$368,247 - 210 Hazel Ln, Lebanon
- 4
- Bedrooms
- 3
- Baths
- 1,929
- SQ. Feet
- 2025
- Year Built
End unit, Owen floorplan is a 4 bed, 3 bathroom spacious townhome with a full bed and bath downstairs and a large primary bedroom with sitting area. Campbell Place is a maintenance free community! Located next door to the elementary & middle school & only 10 mins from the high school. You're 8 mins to I-40, 5 mins to downtown Lebanon shopping & restaurants. 22 mins. to the Providence shopping center in Mt. Juliet, 25 mins to BNA. The Owen, our most popular floorplan, is a 4 bed, 3 bath plan with a large primary bedroom that has a separate sitting area. There is also a bedroom downstairs with an attached full bathroom! Home includes Smart Home features, white cabinets, quartz countertops throughout, stainless steel appliances. GPS 477 Augustine Drive in Lebanon! Buyer and buyers agent to verify all pertinent information.
Essential Information
-
- MLS® #:
- 2807600
-
- Price:
- $368,247
-
- Bedrooms:
- 4
-
- Bathrooms:
- 3.00
-
- Full Baths:
- 3
-
- Square Footage:
- 1,929
-
- Acres:
- 0.00
-
- Year Built:
- 2025
-
- Type:
- Residential
-
- Sub-Type:
- Townhouse
-
- Status:
- Under Contract - Showing
Community Information
-
- Address:
- 210 Hazel Ln
-
- Subdivision:
- Campbell Place
-
- City:
- Lebanon
-
- County:
- Wilson County, TN
-
- State:
- TN
-
- Zip Code:
- 37087
Amenities
-
- Amenities:
- Pool
-
- Utilities:
- Water Available
-
- Parking Spaces:
- 1
-
- # of Garages:
- 1
-
- Garages:
- Garage Faces Front
Interior
-
- Appliances:
- Electric Oven, Electric Range
-
- Heating:
- Electric
-
- Cooling:
- Central Air
-
- # of Stories:
- 2
Exterior
-
- Construction:
- Fiber Cement, Masonite
School Information
-
- Elementary:
- Castle Heights Elementary
-
- Middle:
- Walter J. Baird Middle School
-
- High:
- Lebanon High School
Additional Information
-
- Date Listed:
- March 22nd, 2025
-
- Days on Market:
- 119
Listing Details
- Listing Office:
- D.r. Horton
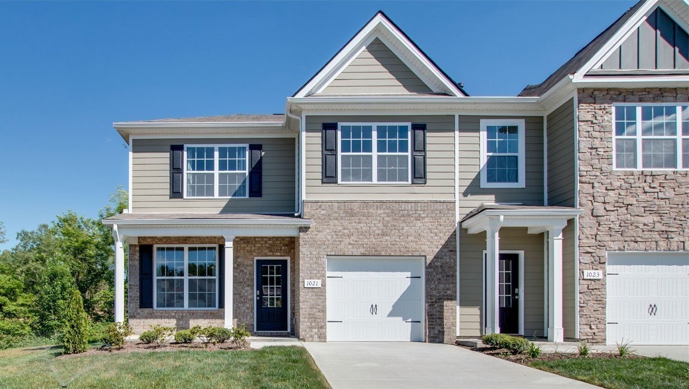
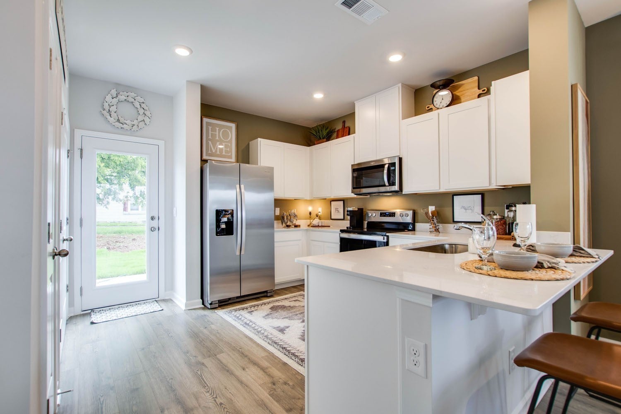
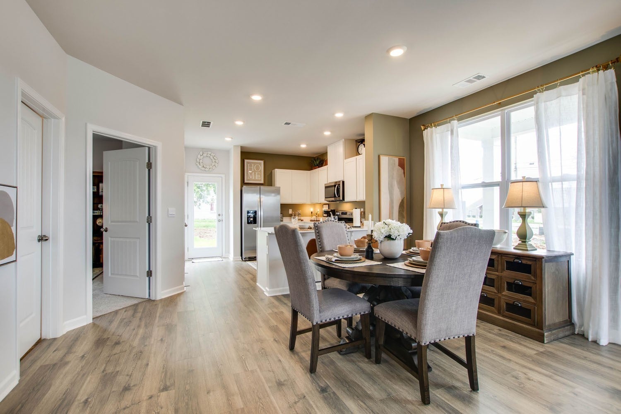
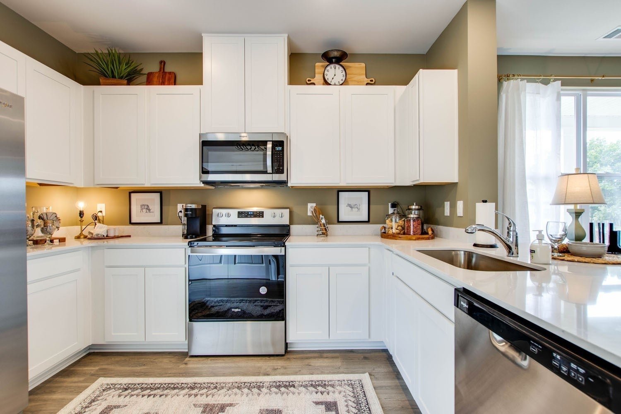
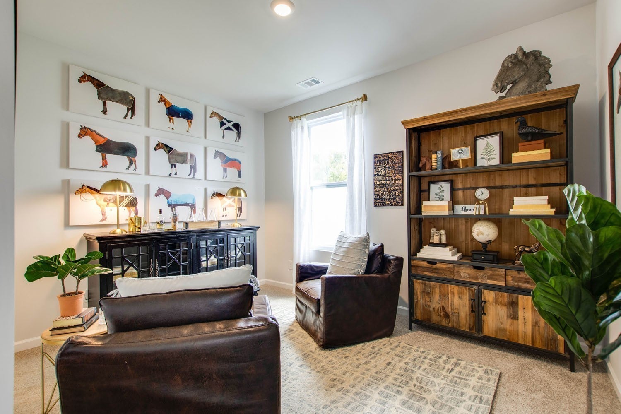
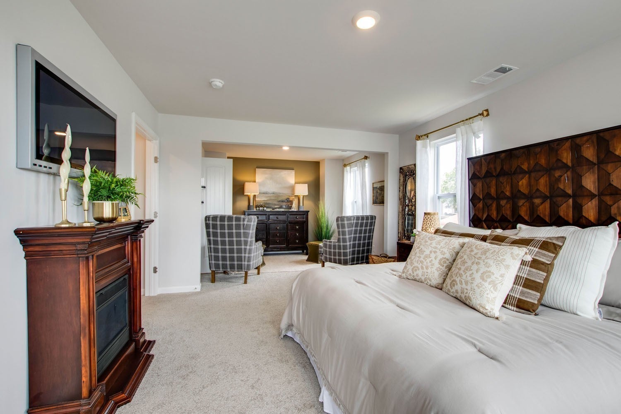
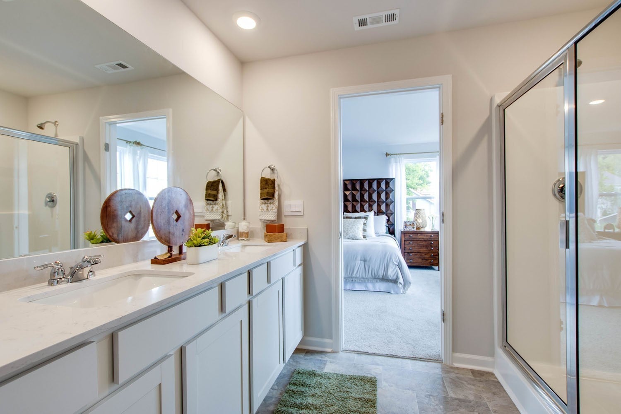
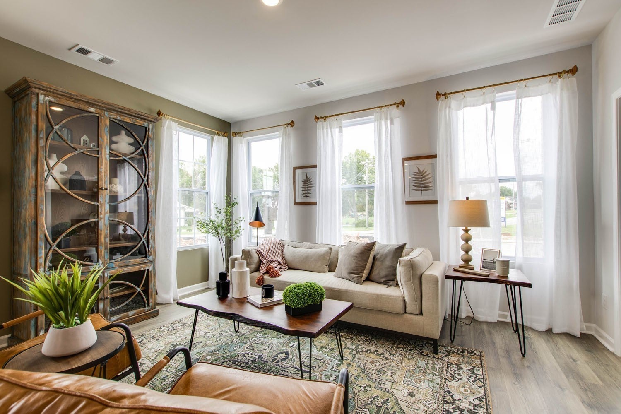
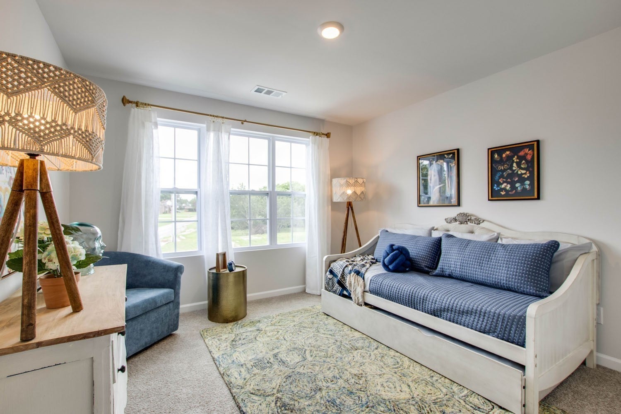
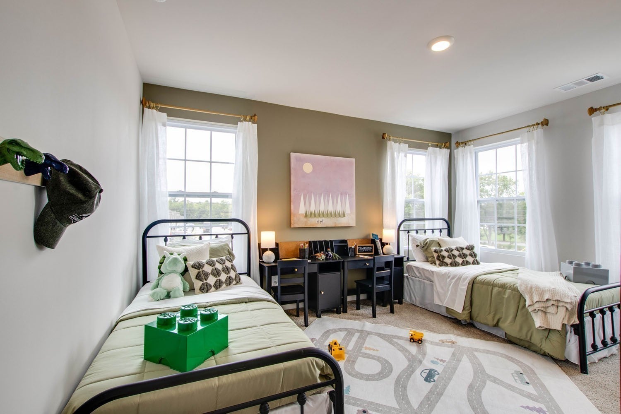
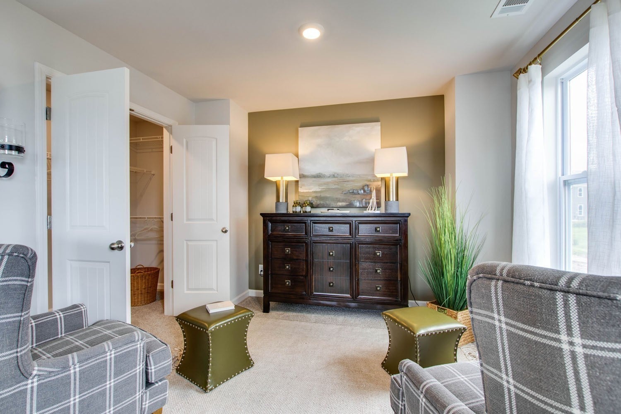
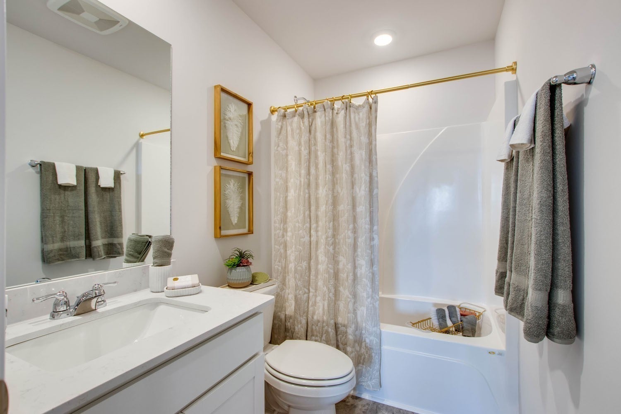
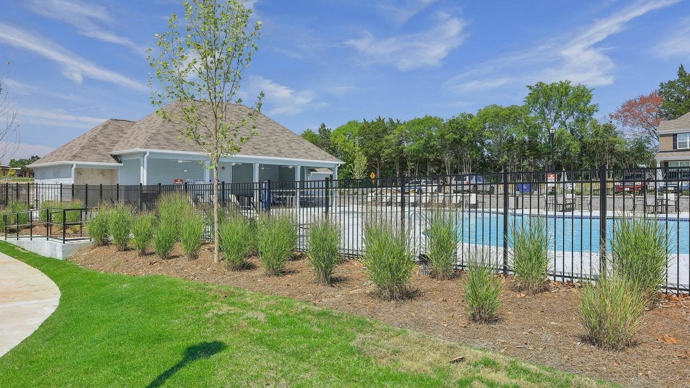
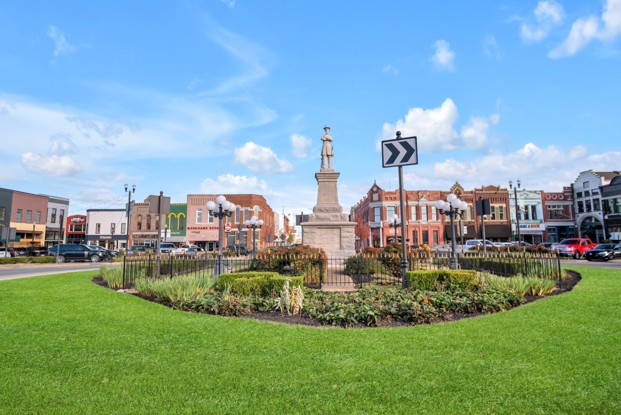
 Copyright 2025 RealTracs Solutions.
Copyright 2025 RealTracs Solutions.