$9,500,000 - 9636 Concord Rd, Brentwood
- 7
- Bedrooms
- 8½
- Baths
- 9,627
- SQ. Feet
- 2.01
- Acres
Zoned for Brentwood Middle and High Schools! 786 Properties is thrilled to announce a new era in luxury living at Bella Collina. This stunning 9627sf new construction home, with a completion date of March 2026. 7 bedrooms, 8.5 baths, and breathtaking views of the beautiful hills of Brentwood, TN. Inside, you'll find soaring ceiling heights, a chef's kitchen, a luxurious primary suite with spacious custom his and hers closets, a private theatre room, a billiard and whiskey room, 11-12' ceilings in finished basement, and loads of versatile flex space. The warm contemporary modern design features an infinity pool with a swim-up bar, a 1 bedroom pool house, a multi-person sauna, an outdoor kitchen for alfresco dining, a covered porch, a stunning waterfall feature, multiple fire features, a glass panoramic elevator, a Porte-cochere with a grass-paver courtyard driveway, and its own private gated entrance off of Concord Rd! A 20' ceiling 4-car garage so car enthusiasts will have room for car lifts to increase capacity to an 8 car garage! Stay tuned as we bring this vision to life—an unparalleled opportunity for opulent living awaits. Expected completion scheduled for March 2026.
Essential Information
-
- MLS® #:
- 2807447
-
- Price:
- $9,500,000
-
- Bedrooms:
- 7
-
- Bathrooms:
- 8.50
-
- Full Baths:
- 8
-
- Half Baths:
- 1
-
- Square Footage:
- 9,627
-
- Acres:
- 2.01
-
- Year Built:
- 2026
-
- Type:
- Residential
-
- Sub-Type:
- Single Family Residence
-
- Style:
- Contemporary
-
- Status:
- Coming Soon / Hold
Community Information
-
- Address:
- 9636 Concord Rd
-
- Subdivision:
- Bella Collina
-
- City:
- Brentwood
-
- County:
- Williamson County, TN
-
- State:
- TN
-
- Zip Code:
- 37027
Amenities
-
- Utilities:
- Water Available
-
- Parking Spaces:
- 14
-
- # of Garages:
- 4
-
- Garages:
- Garage Door Opener, Attached/Detached, Driveway
-
- Has Pool:
- Yes
-
- Pool:
- In Ground
Interior
-
- Interior Features:
- Built-in Features, Ceiling Fan(s), Elevator, High Ceilings, In-Law Floorplan, Pantry, Smart Thermostat, Walk-In Closet(s), Wet Bar, Kitchen Island
-
- Appliances:
- Built-In Gas Oven, Double Oven, Built-In Gas Range, Dishwasher, Disposal, Ice Maker, Microwave, Refrigerator, Stainless Steel Appliance(s)
-
- Heating:
- Central
-
- Cooling:
- Central Air
-
- Fireplace:
- Yes
-
- # of Fireplaces:
- 2
-
- # of Stories:
- 3
Exterior
-
- Exterior Features:
- Balcony, Gas Grill
-
- Lot Description:
- Private, Views
-
- Roof:
- Shingle
-
- Construction:
- Brick, Wood Siding
School Information
-
- Elementary:
- Edmondson Elementary
-
- Middle:
- Brentwood Middle School
-
- High:
- Brentwood High School
Additional Information
-
- Date Listed:
- November 4th, 2025
-
- Days on Market:
- 6
Listing Details
- Listing Office:
- Compass Re
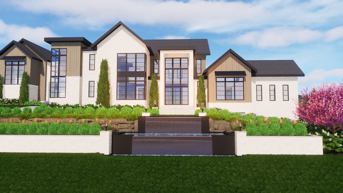
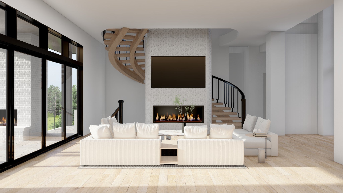
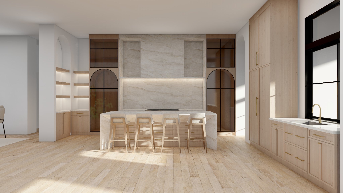
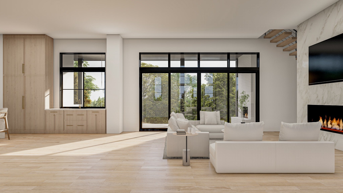
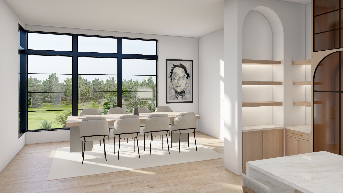
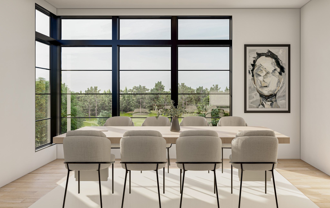
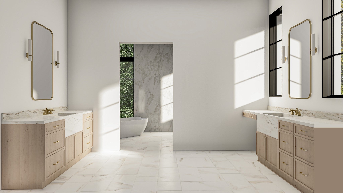
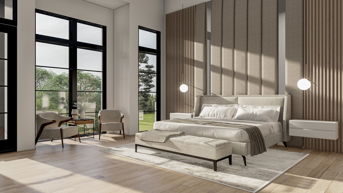
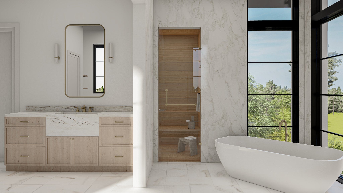
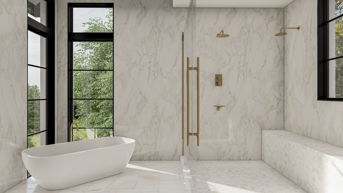
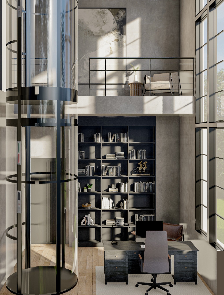
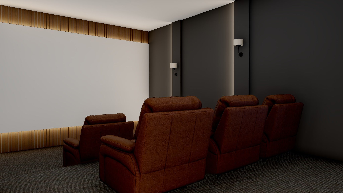
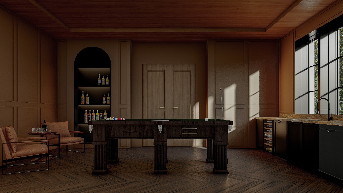
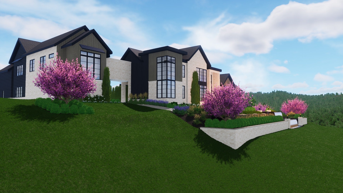
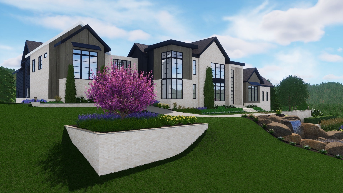
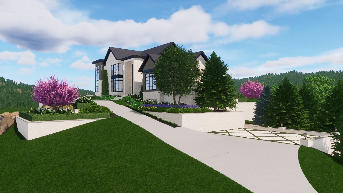
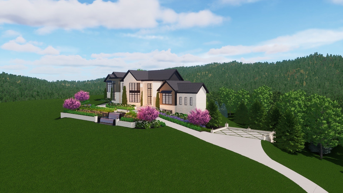
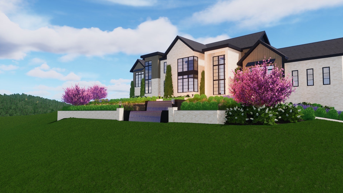
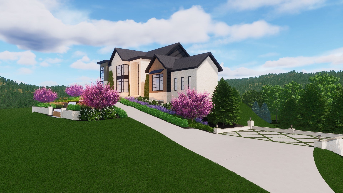
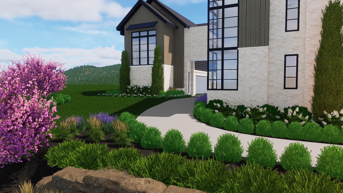
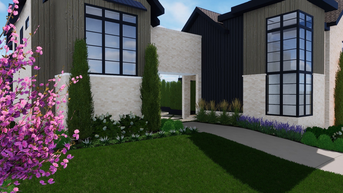
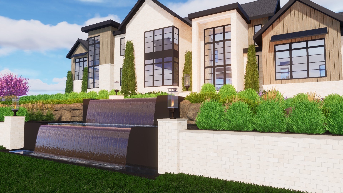
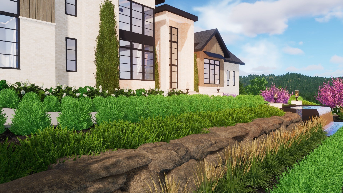
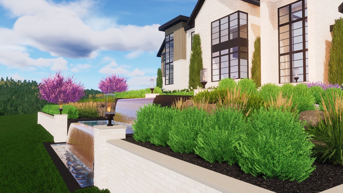
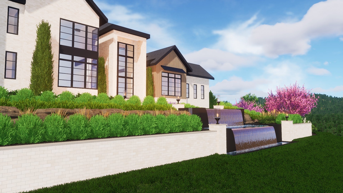
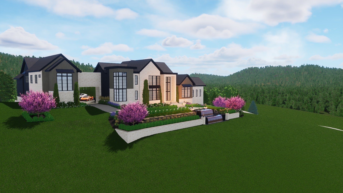
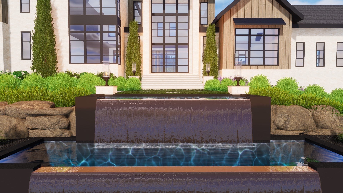
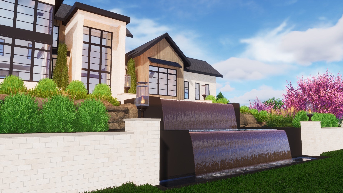
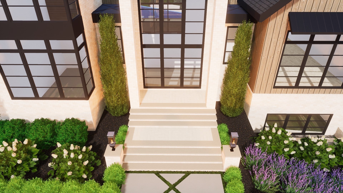
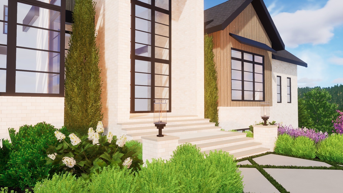
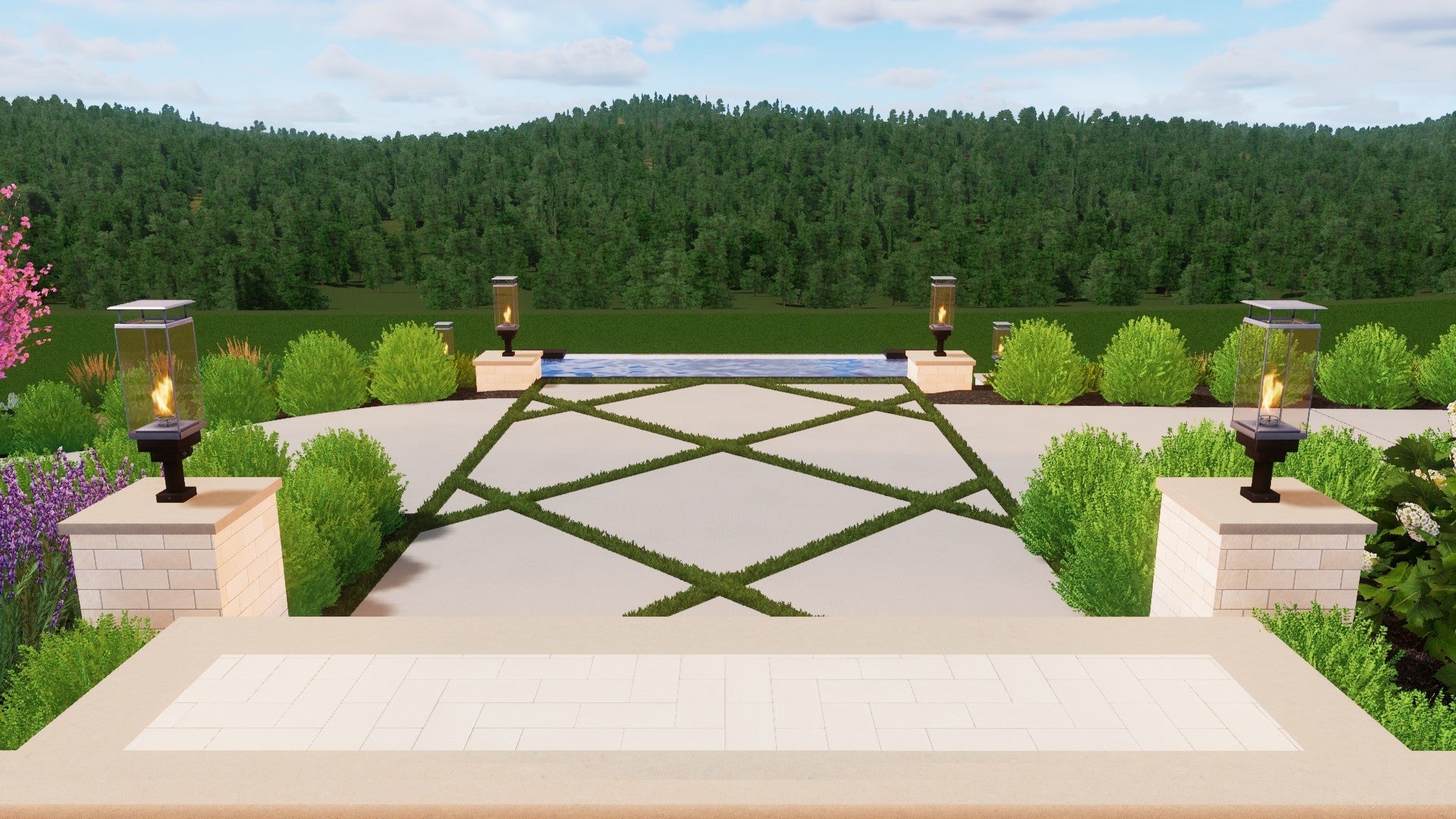
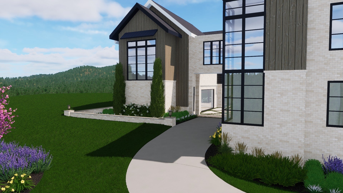
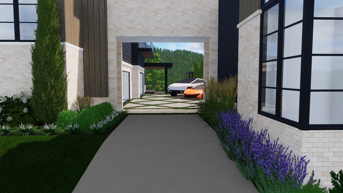
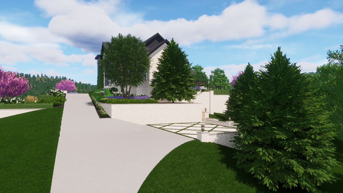
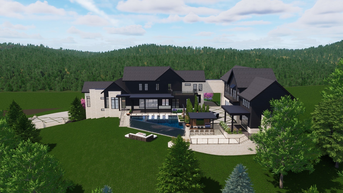
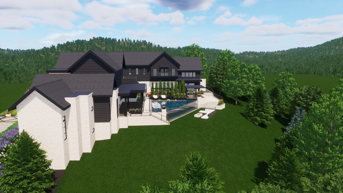
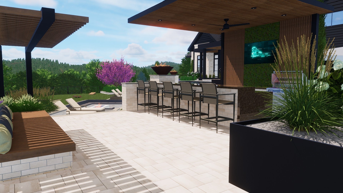
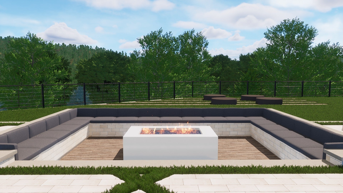
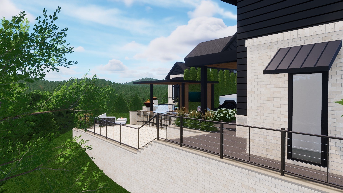
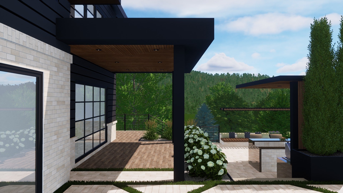
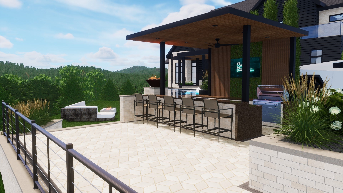
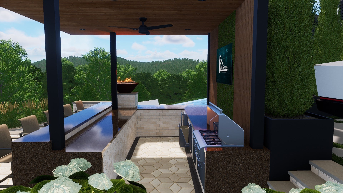
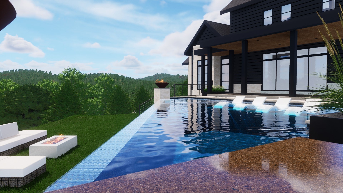
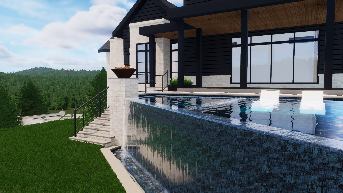
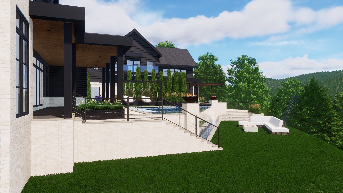
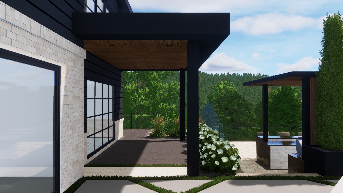
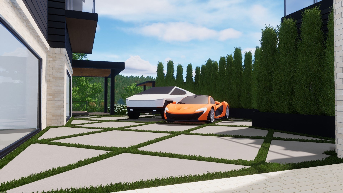
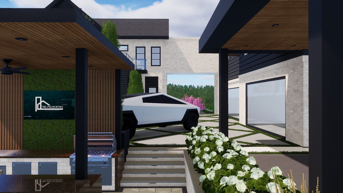
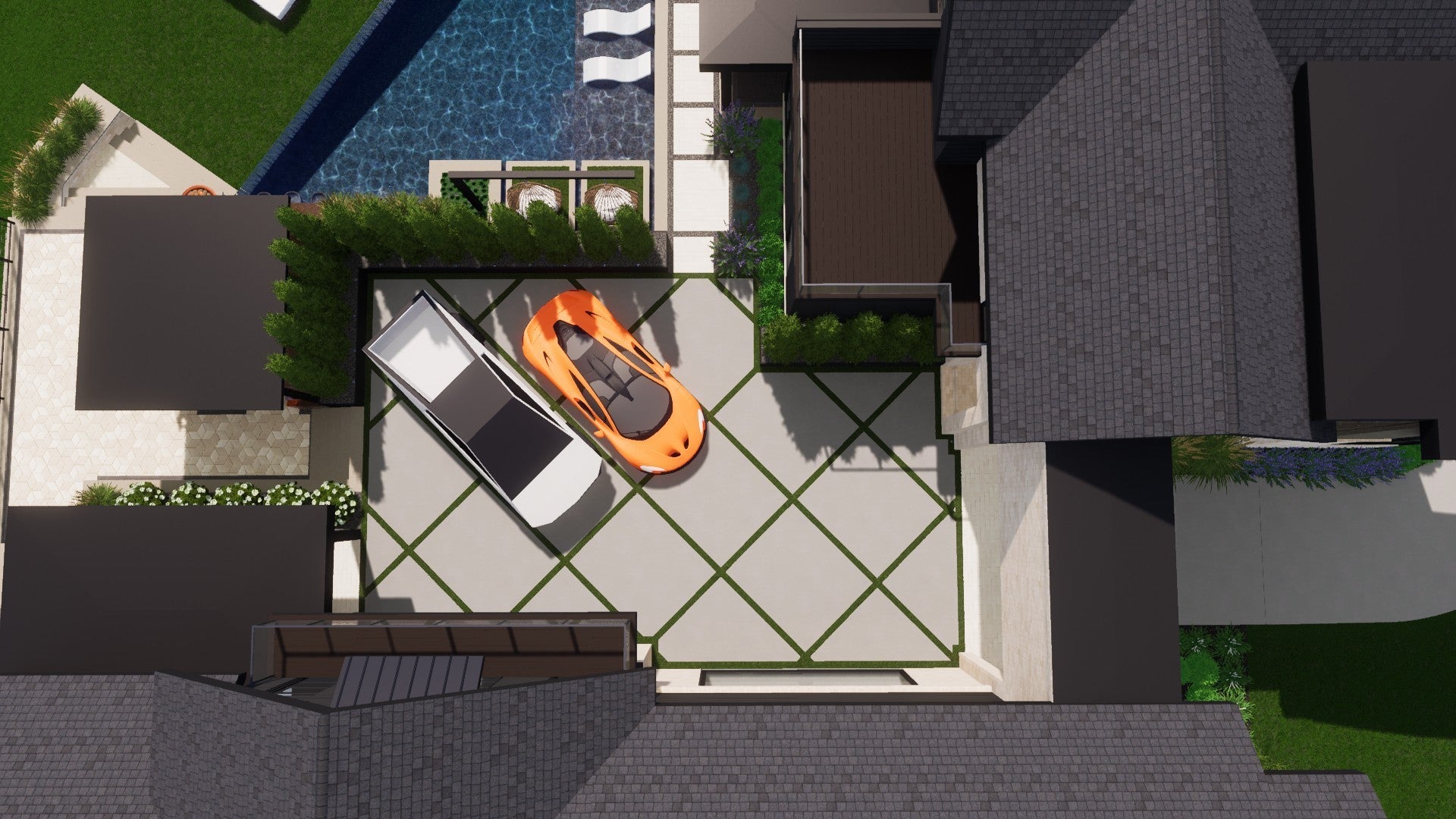
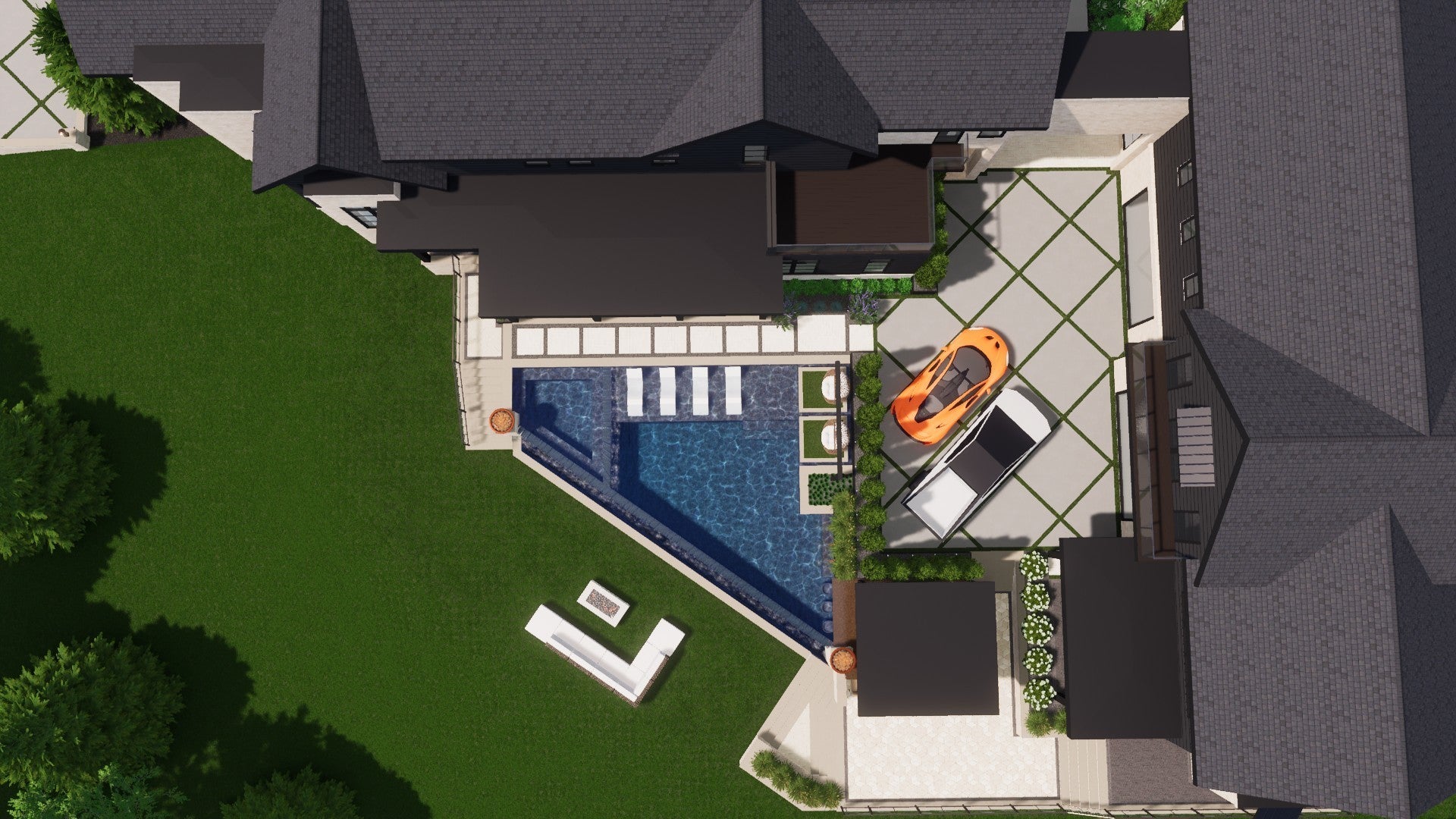
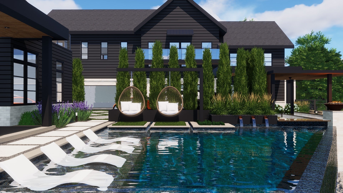
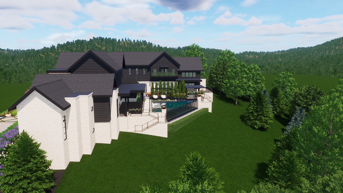
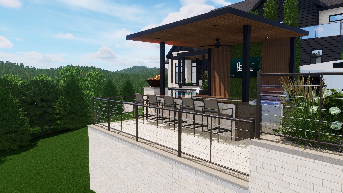
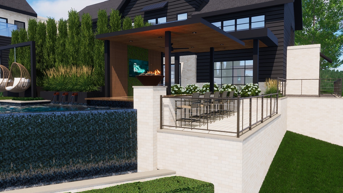
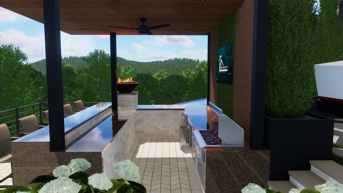
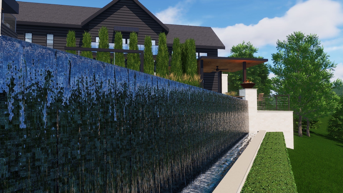
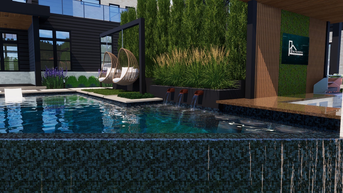
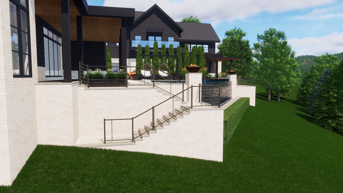
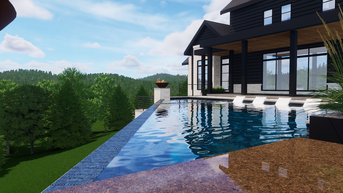
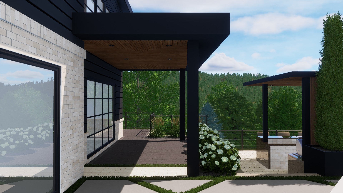
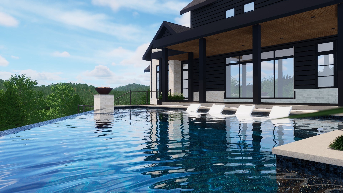
 Copyright 2026 RealTracs Solutions.
Copyright 2026 RealTracs Solutions.