$3,500 - 550 E Main Street # 102, Chattanooga
- 3
- Bedrooms
- 3½
- Baths
- 2,196
- SQ. Feet
- 2021
- Year Built
FANTASTIC LEASE opportunity in the heart of the Southside! Convenience meets luxury in this three story, END UNIT townhome with ATTACHED garage. WALK to Jefferson Heights Park and local dining favorites like Niedlovs Cafe, Stir, State of Confusion and MORE! Expansive kitchen boasts quartz countertops, seating at the island for eight, and plenty of cabinet storage. Open your electric garage door to the patio and enjoy the fall weather while watching football and grilling dinner with family and friends. From the patio, you will have a front row seat to watch the annual parades, including the popular Mainx24 festival. Enjoy views of Lookout Mountain from the second story balcony. Primary bedroom features en suite bathroom, complete with large custom walk-in closet, oversized shower, and soaking tub. Huge walk-in laundry room with washer and dryer included and hanging room for drying clothes. Ready for urban living at its finest? Call TODAY for your private tour! Personal Interest Disclosure Applies. (Pets on a case by case basis with non-refundable fees applicable.Tenant to verify square footage. Tenant is responsible to do their due diligence to verify that all information is correct, accurate and for obtaining any and all restrictions for the property deemed important to Tenant.)
Essential Information
-
- MLS® #:
- 2807396
-
- Price:
- $3,500
-
- Bedrooms:
- 3
-
- Bathrooms:
- 3.50
-
- Full Baths:
- 3
-
- Half Baths:
- 1
-
- Square Footage:
- 2,196
-
- Acres:
- 0.00
-
- Year Built:
- 2021
-
- Type:
- Residential Lease
-
- Status:
- Under Contract - Not Showing
Community Information
-
- Address:
- 550 E Main Street # 102
-
- Subdivision:
- None
-
- City:
- Chattanooga
-
- County:
- Hamilton County, TN
-
- State:
- TN
-
- Zip Code:
- 37408
Amenities
-
- Amenities:
- Sidewalks
-
- Utilities:
- Water Available
-
- Parking Spaces:
- 1
-
- # of Garages:
- 1
-
- Garages:
- Garage Door Opener, Attached
-
- View:
- Mountain(s)
Interior
-
- Interior Features:
- Open Floorplan, Walk-In Closet(s), Wet Bar
-
- Appliances:
- Refrigerator, Microwave, Electric Range, Disposal, Dishwasher, Dryer, Washer
-
- Heating:
- Central, Electric
-
- Cooling:
- Central Air
-
- # of Stories:
- 3
Exterior
-
- Exterior Features:
- Balcony
-
- Roof:
- Other
-
- Construction:
- Stone, Brick, Other
School Information
-
- Middle:
- Orchard Knob Middle School
-
- High:
- Howard School Of Academics Technology
Additional Information
-
- Days on Market:
- 74
Listing Details
- Listing Office:
- Greater Downtown Realty Dba Keller Williams Realty
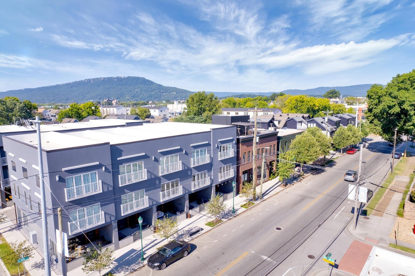
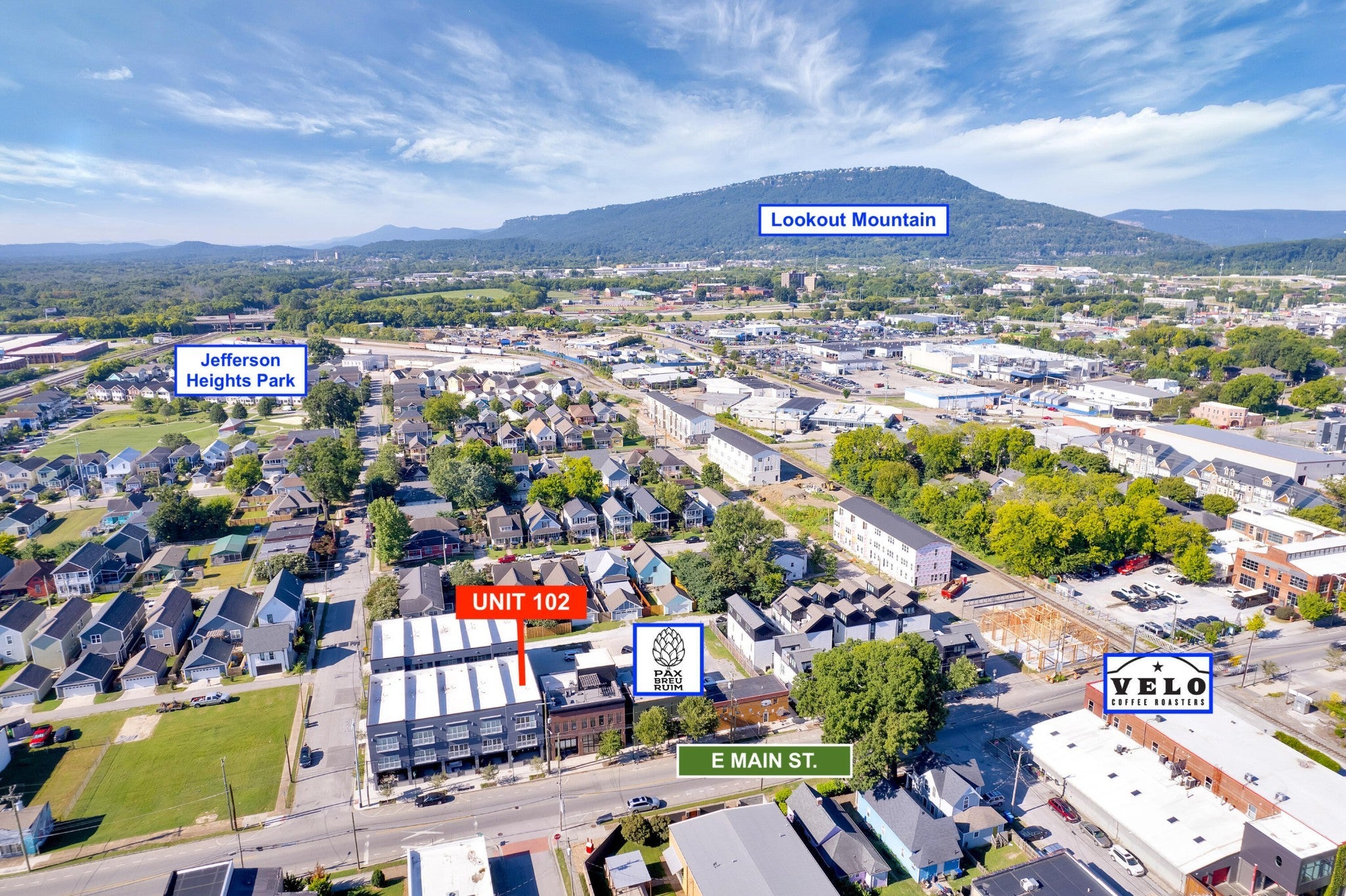

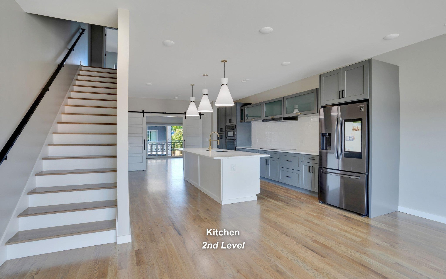
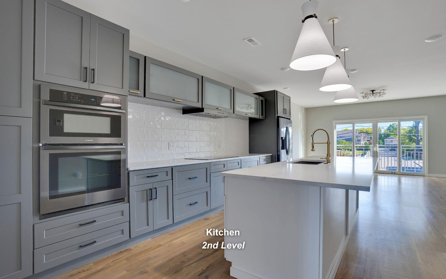
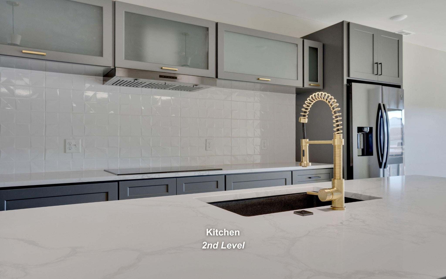
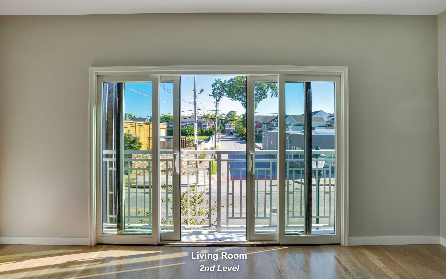
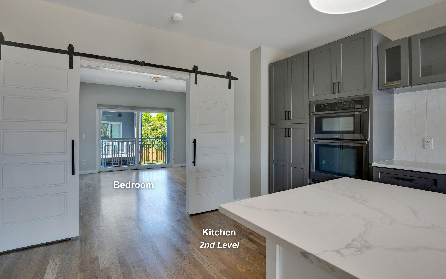
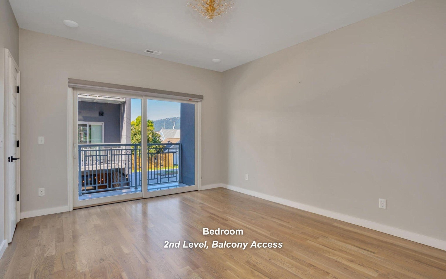
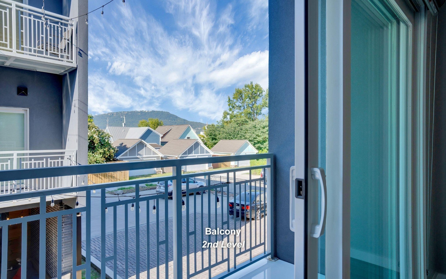
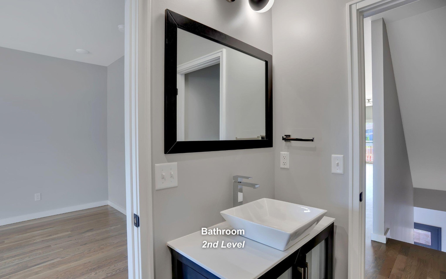
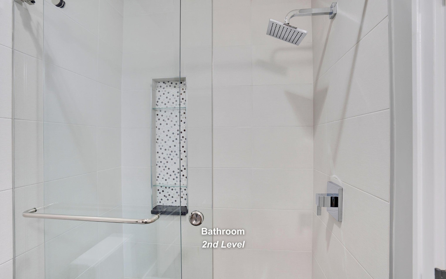
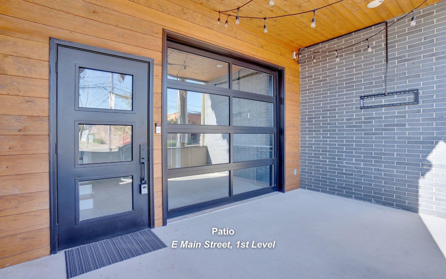
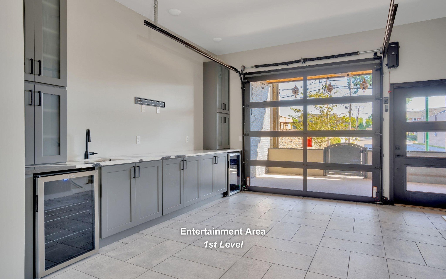
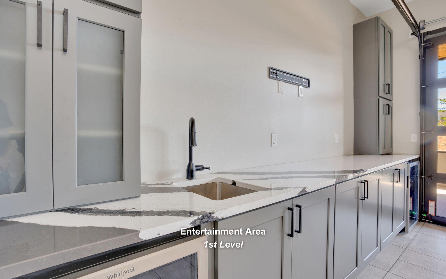
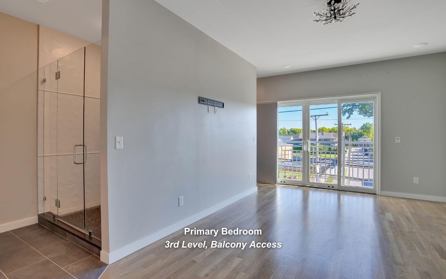
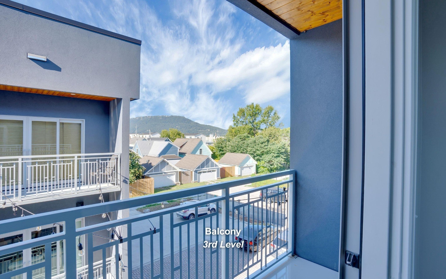
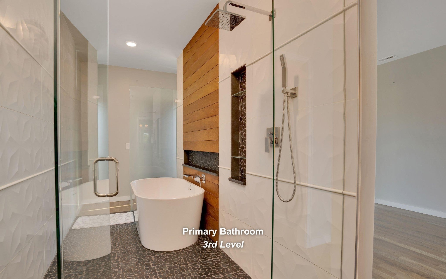
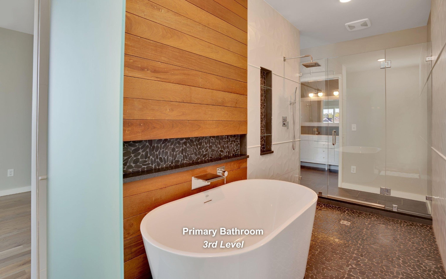
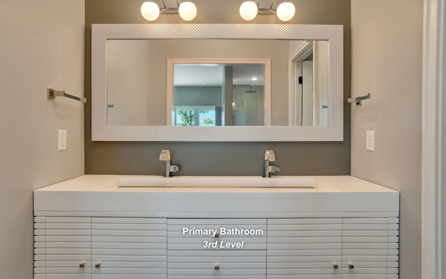
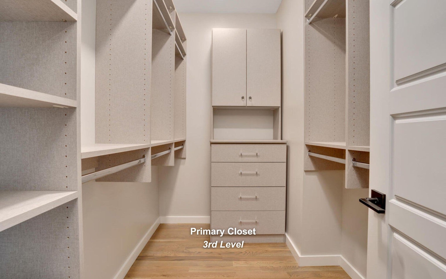
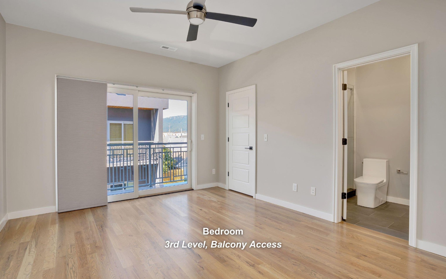
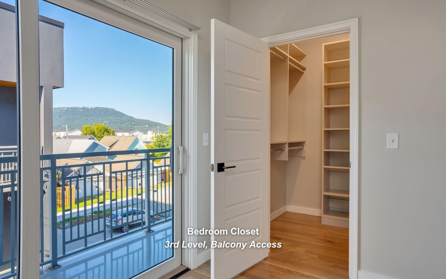
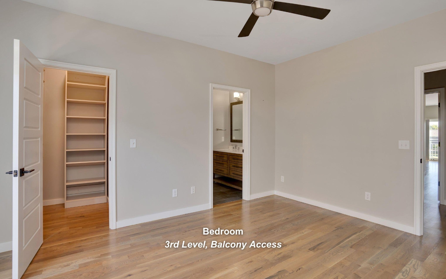
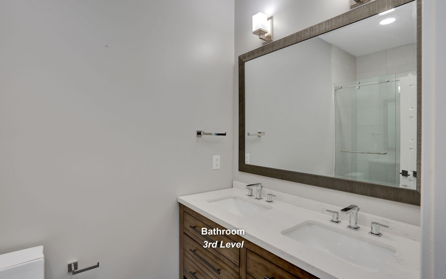
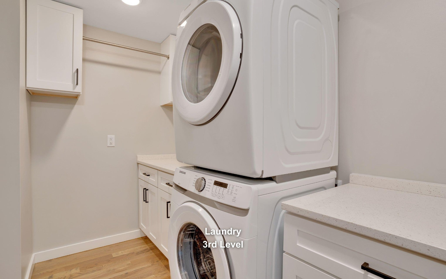
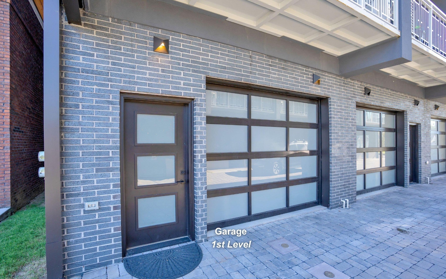
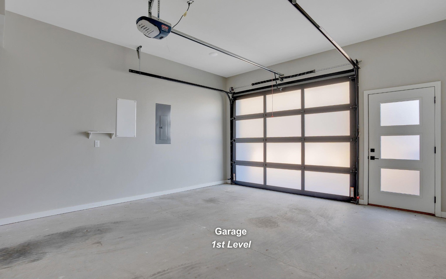
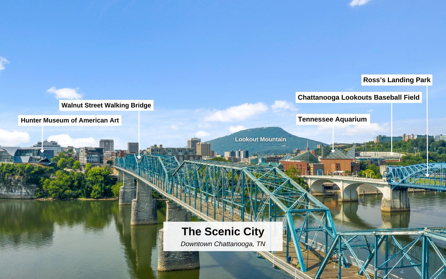
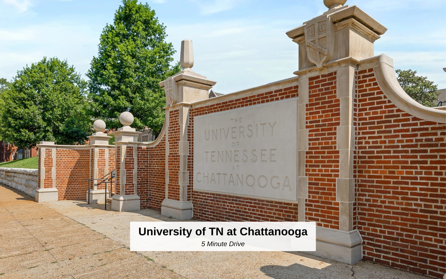

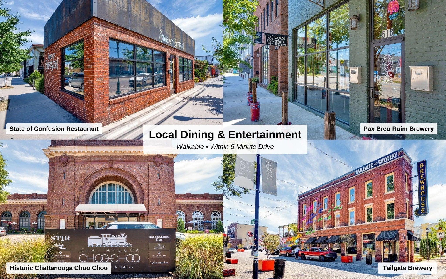
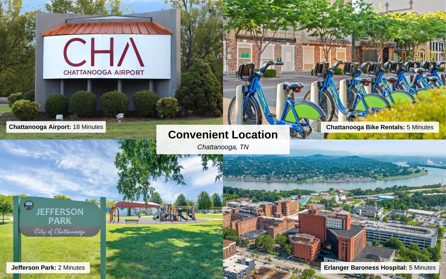
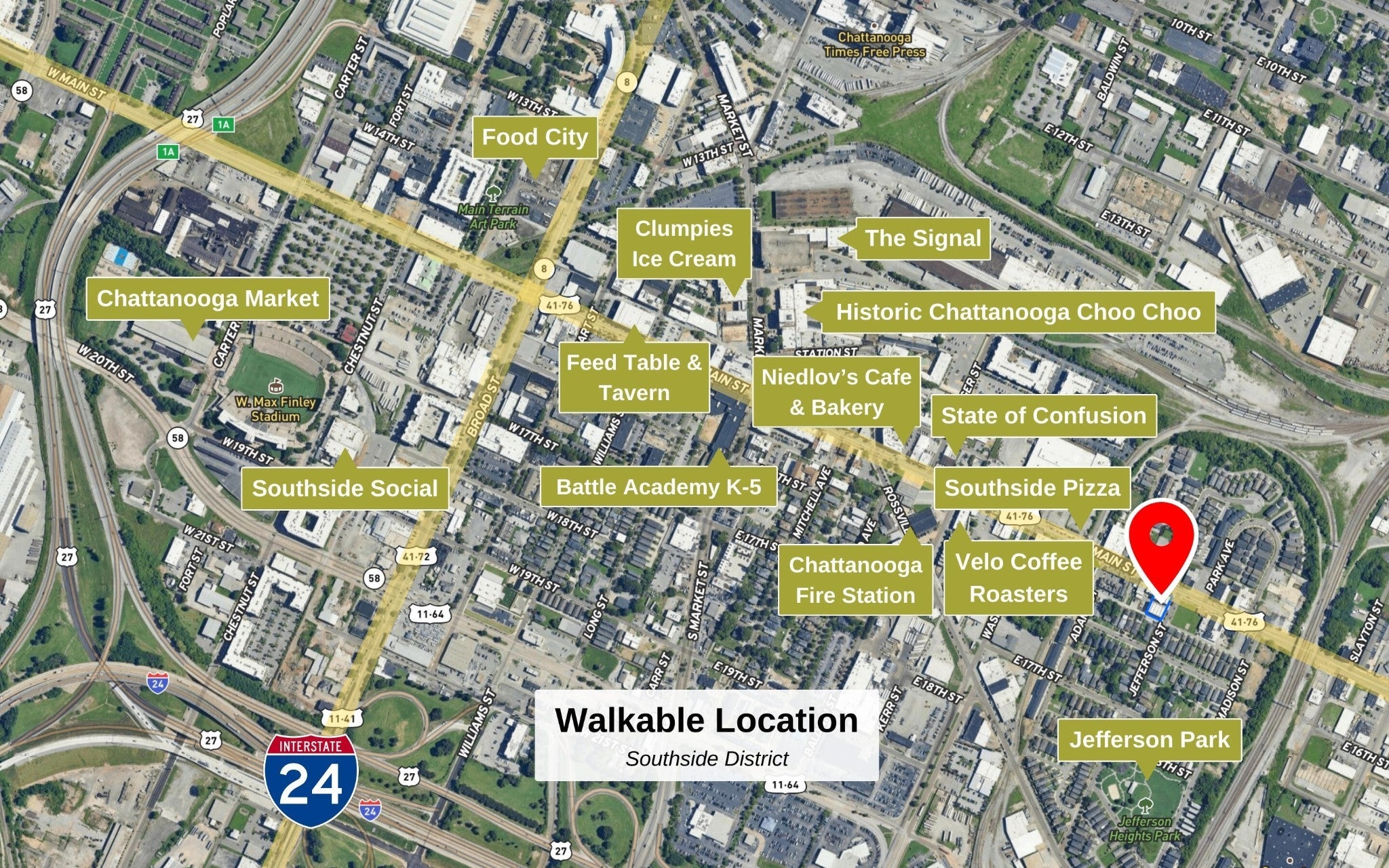
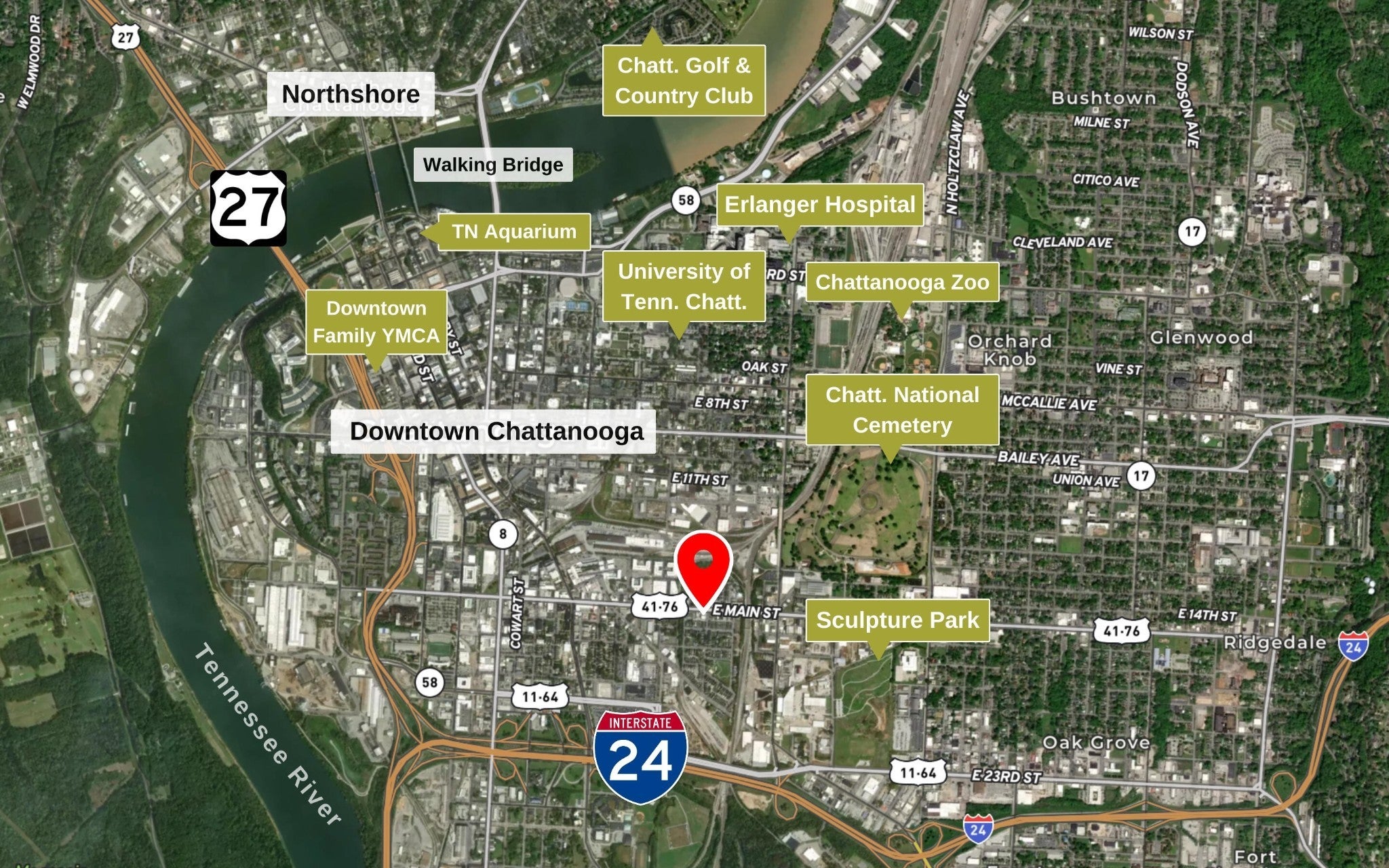

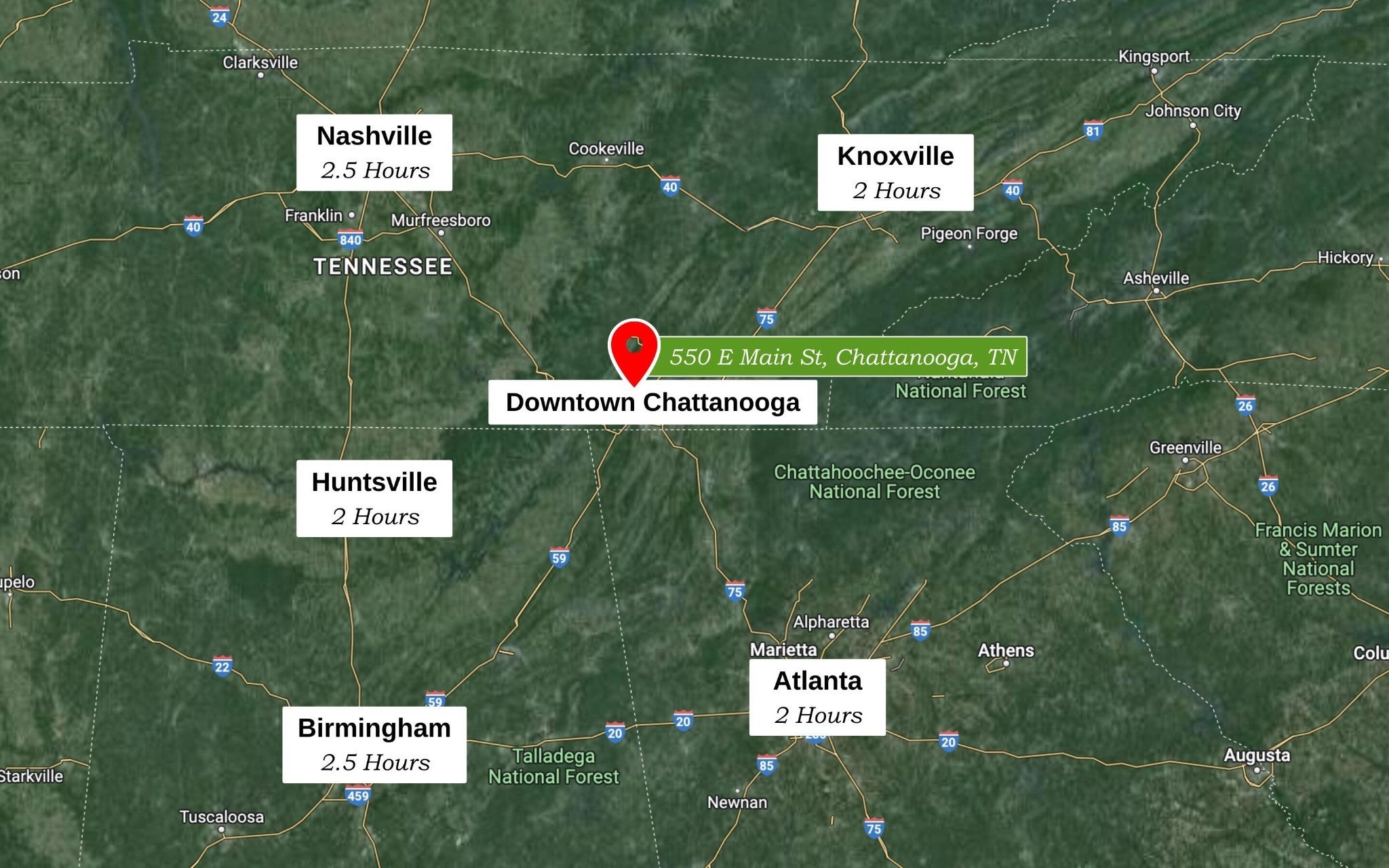
 Copyright 2025 RealTracs Solutions.
Copyright 2025 RealTracs Solutions.