$1,025,000 - 1011a Southside Ave, Nashville
- 4
- Bedrooms
- 3
- Baths
- 2,611
- SQ. Feet
- 0.13
- Acres
Experience the ultimate in Nashville living with this immaculate, fully furnished turnkey home—now newly priced to create excitement and spark a bidding war! Perfectly positioned for personal enjoyment or as a cash-flowing investment, this owner-occupied residence radiates quality and style, offering a thoughtfully curated, move-in ready interior with all furnishings available for a seamless transition. Enjoy unbeatable walkability to Downtown, Vanderbilt, the Gulch, Edgehill, Belmont, and 12th South, plus quick airport access. Recent upgrades include custom window treatments, lush landscaping, a dramatic fireplace wall with inset TV, a custom rooftop kitchen, and more. Take in stunning skyline views from your private rooftop—ideal for entertaining or relaxing. Priced right to move fast—don’t miss your chance to own this exceptional urban retreat in Music City! Schedule your private tour today!
Essential Information
-
- MLS® #:
- 2807377
-
- Price:
- $1,025,000
-
- Bedrooms:
- 4
-
- Bathrooms:
- 3.00
-
- Full Baths:
- 3
-
- Square Footage:
- 2,611
-
- Acres:
- 0.13
-
- Year Built:
- 2017
-
- Type:
- Residential
-
- Sub-Type:
- Horizontal Property Regime - Attached
-
- Status:
- Active
Community Information
-
- Address:
- 1011a Southside Ave
-
- Subdivision:
- 1011 Southside Avenue
-
- City:
- Nashville
-
- County:
- Davidson County, TN
-
- State:
- TN
-
- Zip Code:
- 37203
Amenities
-
- Utilities:
- Water Available
-
- Parking Spaces:
- 4
-
- # of Garages:
- 2
-
- Garages:
- Garage Door Opener, Garage Faces Front, Driveway
Interior
-
- Interior Features:
- Entrance Foyer, Open Floorplan, Pantry, Storage, Walk-In Closet(s)
-
- Appliances:
- Built-In Gas Oven, Built-In Gas Range, Dishwasher, Dryer, Refrigerator, Stainless Steel Appliance(s), Washer
-
- Heating:
- Central
-
- Cooling:
- Central Air
-
- # of Stories:
- 3
Exterior
-
- Exterior Features:
- Balcony, Gas Grill, Smart Camera(s)/Recording
-
- Construction:
- Fiber Cement
School Information
-
- Elementary:
- Carter-Lawrence Elementary
-
- Middle:
- John Trotwood Moore Middle
-
- High:
- Hillsboro Comp High School
Additional Information
-
- Date Listed:
- March 23rd, 2025
-
- Days on Market:
- 91
Listing Details
- Listing Office:
- Mark Spain Real Estate
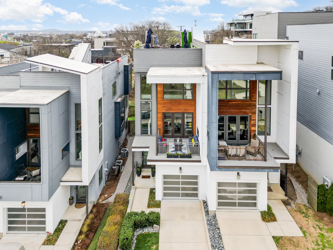
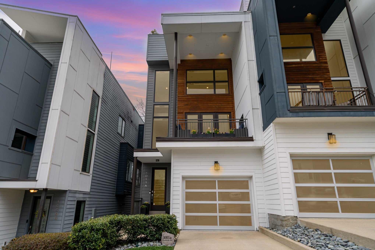
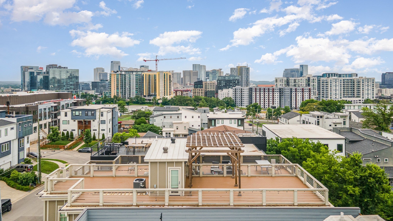
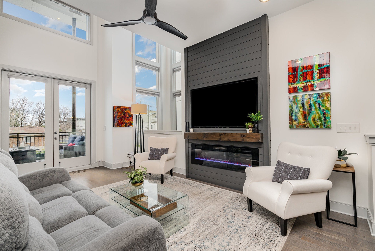
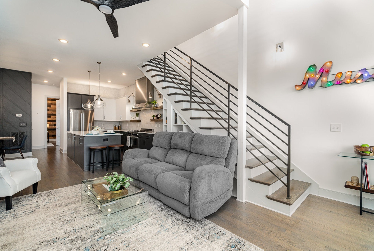
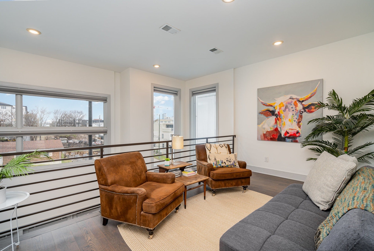
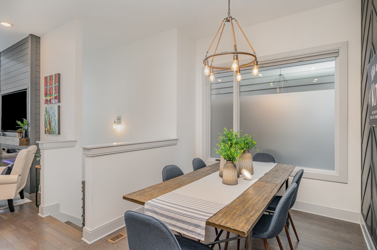
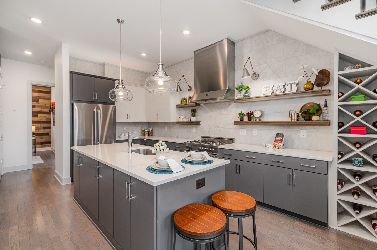
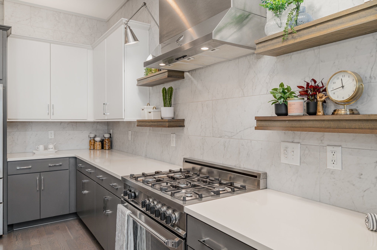
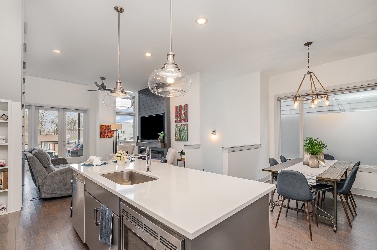
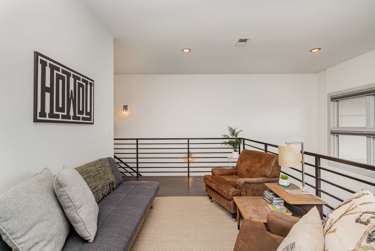
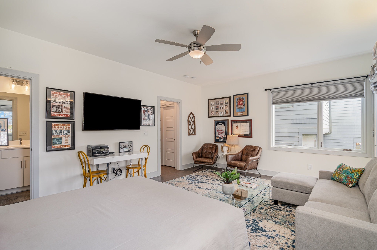
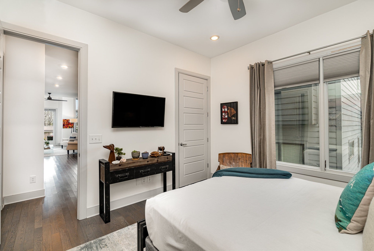
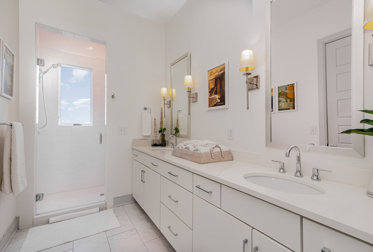
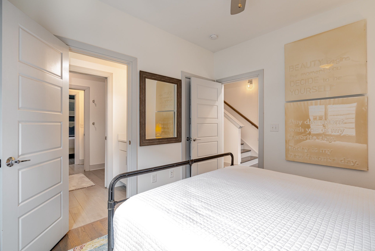
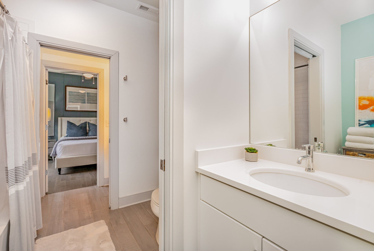
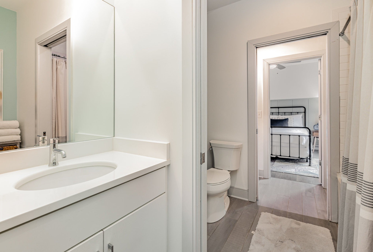
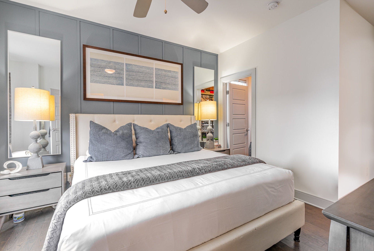
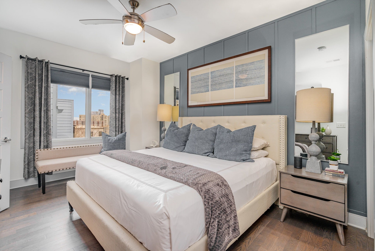
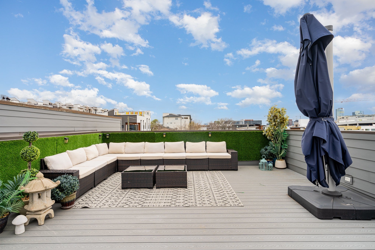
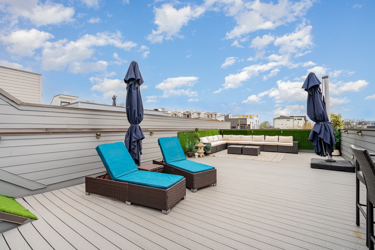
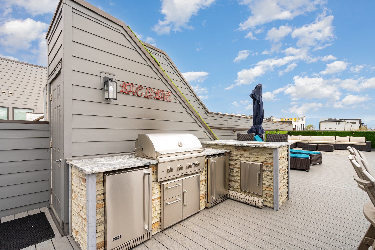
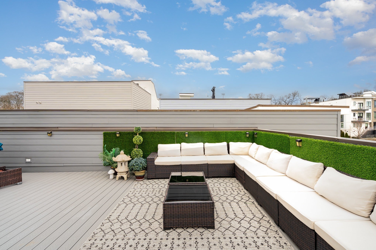
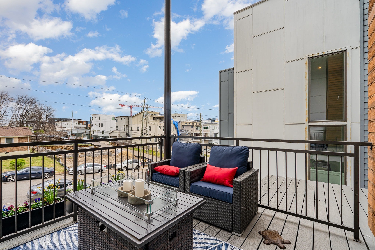
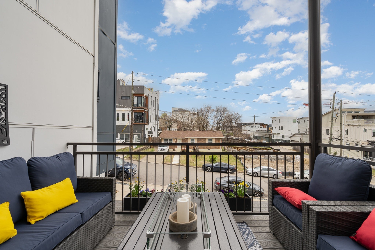
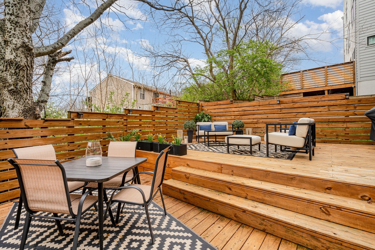
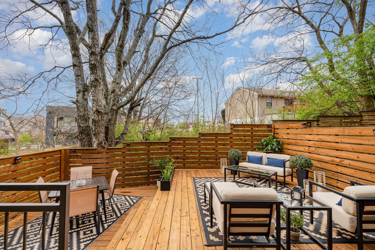
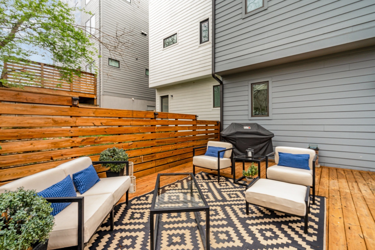
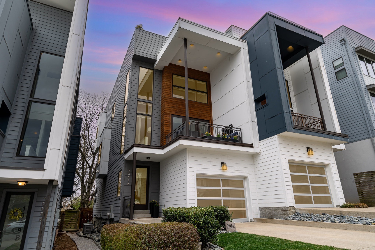
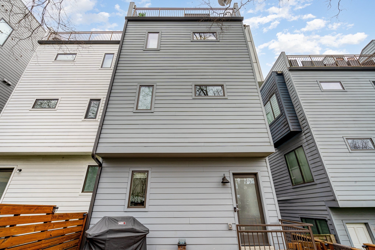
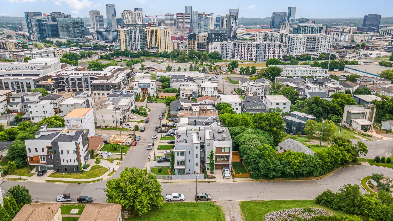
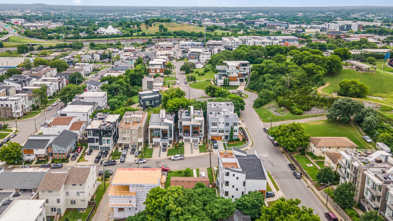
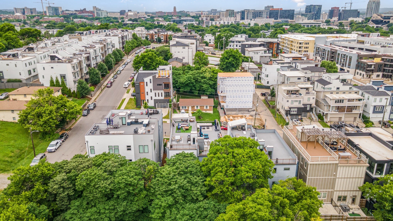
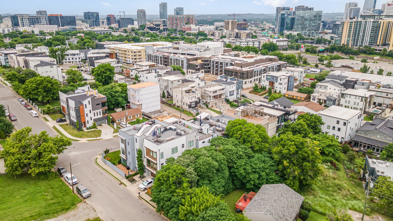
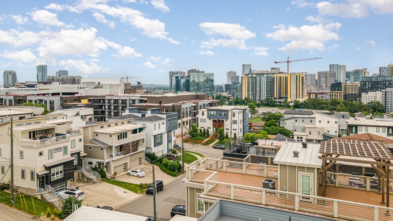
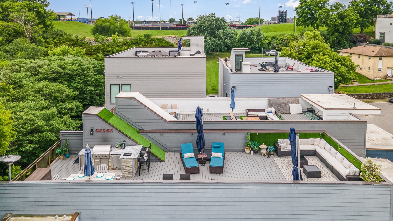
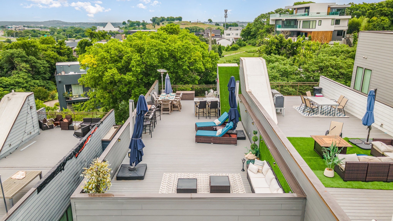
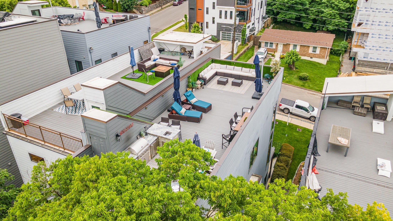
 Copyright 2025 RealTracs Solutions.
Copyright 2025 RealTracs Solutions.