$310,000 - 500 Comanche Ct, Clarksville
- 3
- Bedrooms
- 2
- Baths
- 1,601
- SQ. Feet
- 0.23
- Acres
This contemporary ranch style home is gorgeous...completely remodeled and backs up to the West Fork Branch of the Red River! This stunning home offers the perfect blend of modern updates and natural charm. Step inside to discover all-new flooring that flows seamlessly throughout the home, creating a warm, cohesive space. The heart of the home, the kitchen features a stylish tile backsplash, refinished cabinets and an accent butcher block countertop, this space is both functional and picture-perfect. Both bathrooms are updated with fresh finishes and updated fixtures, bringing a clean, modern feel to every corner. Just a few steps from the deck is the serene river, providing a peaceful natural backdrop with water access—ideal for relaxing, fishing, swimming, or simply unwinding to the sounds of nature. You'll also love the enclosed gazebo, perfect for outdoor dining or entertaining friends and family rain or shine. With all the heavy lifting done—fresh paint, updated finishes, and thoughtful renovations—500 Comanche Ct is truly move-in ready. Don’t miss this opportunity to own a turnkey home on a unique lot with natural beauty.
Essential Information
-
- MLS® #:
- 2807368
-
- Price:
- $310,000
-
- Bedrooms:
- 3
-
- Bathrooms:
- 2.00
-
- Full Baths:
- 2
-
- Square Footage:
- 1,601
-
- Acres:
- 0.23
-
- Year Built:
- 2009
-
- Type:
- Residential
-
- Sub-Type:
- Single Family Residence
-
- Style:
- Ranch
-
- Status:
- Under Contract - Showing
Community Information
-
- Address:
- 500 Comanche Ct
-
- Subdivision:
- Plantation Estates
-
- City:
- Clarksville
-
- County:
- Montgomery County, TN
-
- State:
- TN
-
- Zip Code:
- 37042
Amenities
-
- Utilities:
- Water Available
-
- Parking Spaces:
- 2
-
- # of Garages:
- 2
-
- Garages:
- Garage Faces Front, Driveway
-
- View:
- Water
Interior
-
- Interior Features:
- Ceiling Fan(s), Extra Closets, Redecorated, Storage, Walk-In Closet(s), Primary Bedroom Main Floor
-
- Appliances:
- Electric Oven, Electric Range, Dishwasher, Microwave, Refrigerator
-
- Heating:
- Electric, Heat Pump
-
- Cooling:
- Central Air, Electric
-
- # of Stories:
- 1
Exterior
-
- Lot Description:
- Views
-
- Roof:
- Shingle
-
- Construction:
- Brick, Vinyl Siding
School Information
-
- Elementary:
- Hazelwood Elementary
-
- Middle:
- West Creek Middle
-
- High:
- West Creek High
Additional Information
-
- Date Listed:
- March 21st, 2025
-
- Days on Market:
- 63
Listing Details
- Listing Office:
- Recer Home Group - Keller Williams Realty
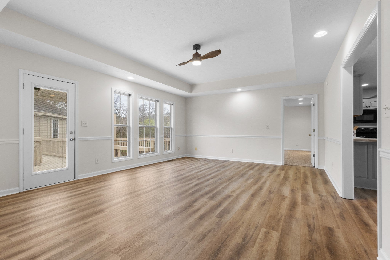
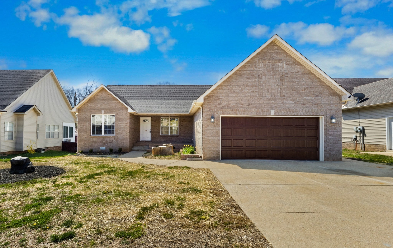
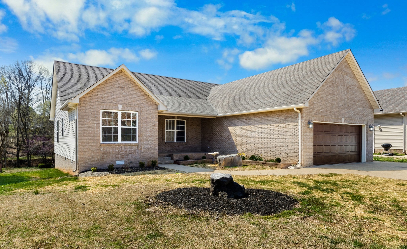
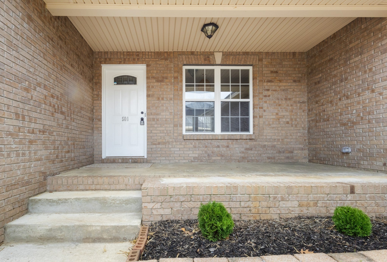
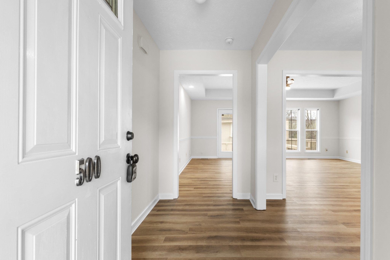
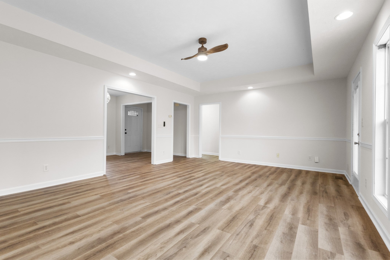
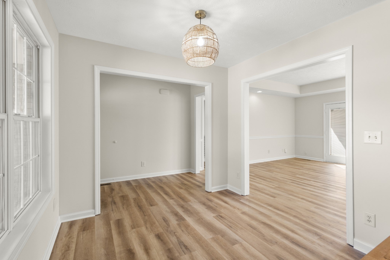
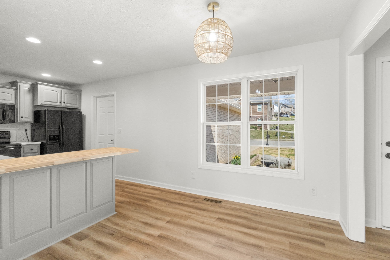
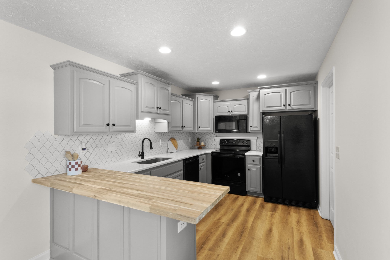
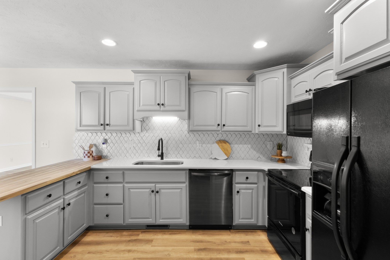
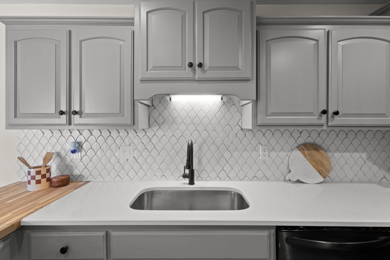
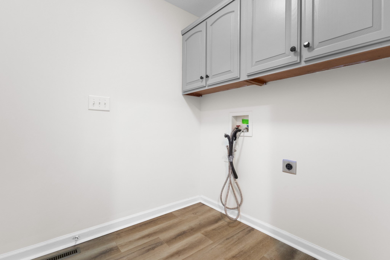
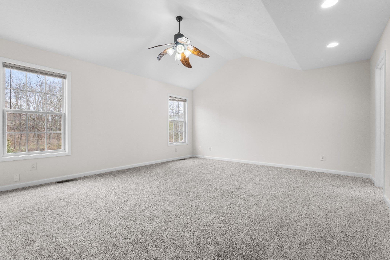
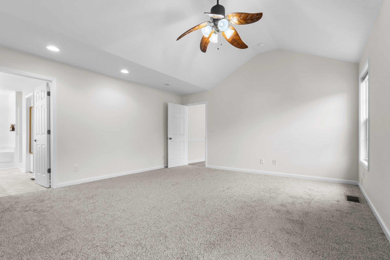
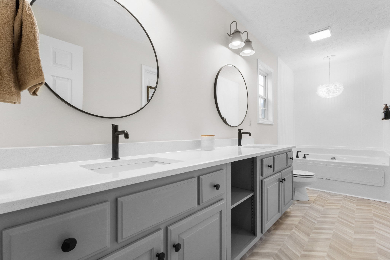
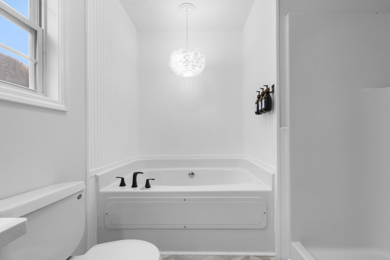
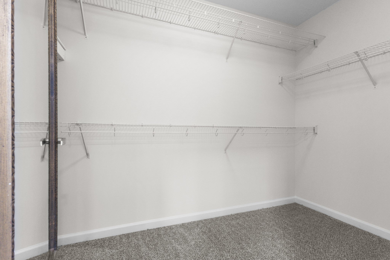
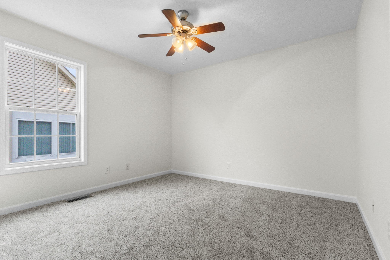
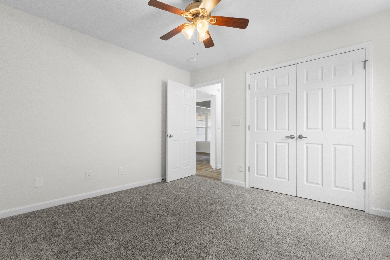
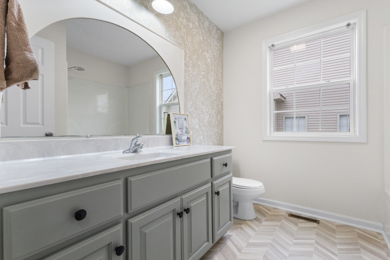
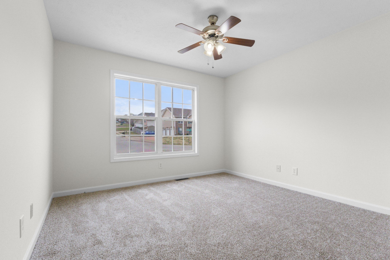
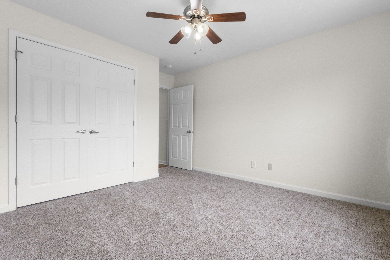
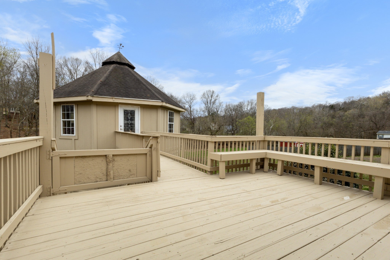
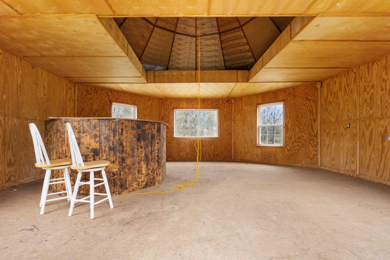
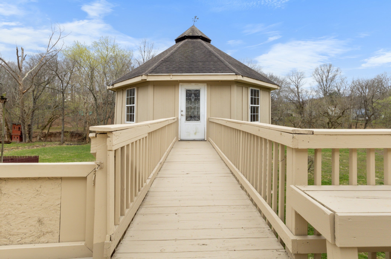
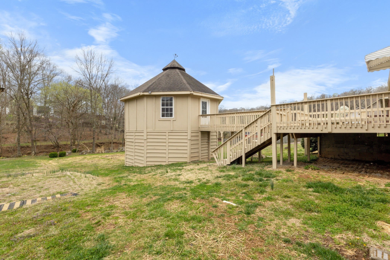
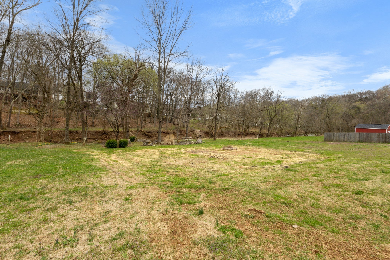
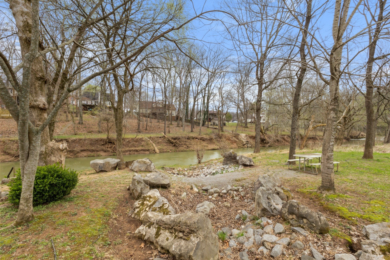
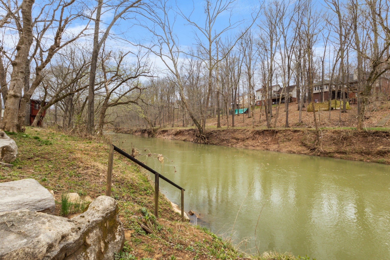
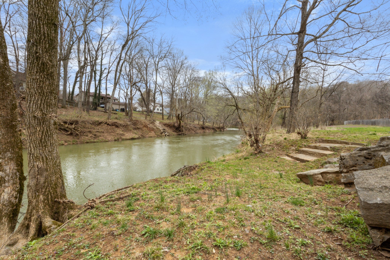
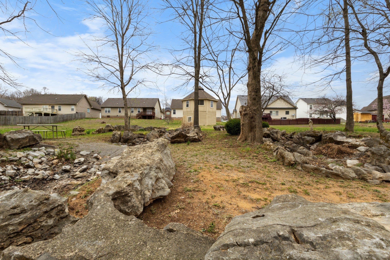
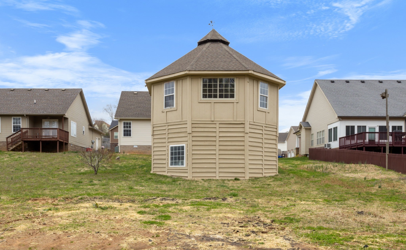
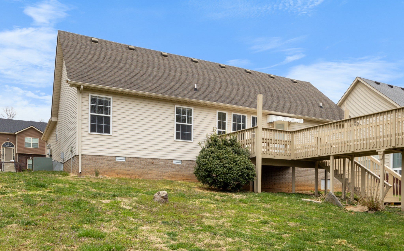
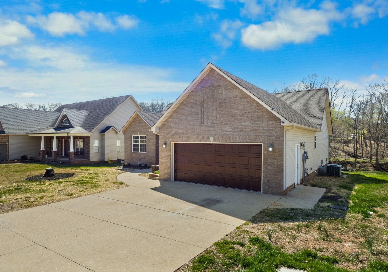
 Copyright 2025 RealTracs Solutions.
Copyright 2025 RealTracs Solutions.