$264,900 - 347 Shoshone Pl, Murfreesboro
- 2
- Bedrooms
- 2½
- Baths
- 1,260
- SQ. Feet
- 2002
- Year Built
This beautifully remodeled end-unit townhome is completely move-in ready. New windows, new HVAC, and the entire interior of the home has been renovated, offering modern updates and stylish finishes throughout! Step inside to discover brand-new luxury vinyl plank flooring, a fresh neutral paint palette, updated trim, recessed lighting, and contemporary ceiling fans—every detail thoughtfully refreshed! The spacious living room features an interior window that connects to the kitchen and dining area, creating an open and inviting feel. The kitchen shines with new granite countertops, crisp white cabinetry, Whirlpool stainless steel appliances, and a bright, sunny eat-in dining space. A convenient half bath is located downstairs for guests. Upstairs, you’ll find two generous bedrooms, each with its own walk-in closet and fully renovated bathroom (with new toilets, tubs, and vanities), offering comfort and privacy. Outside, enjoy a private fenced-in patio with a storage room—perfect for relaxing or entertaining. The HOA will be adding new fencing along the patio in April of 2025! Two assigned parking spaces and guest parking is available. Located just minutes from 231, I-24, schools, shopping, dining, parks, and more, this townhome truly has it all. Investment opportunity - renting is allowed in this community! Schedule your private tour today!
Essential Information
-
- MLS® #:
- 2807310
-
- Price:
- $264,900
-
- Bedrooms:
- 2
-
- Bathrooms:
- 2.50
-
- Full Baths:
- 2
-
- Half Baths:
- 1
-
- Square Footage:
- 1,260
-
- Acres:
- 0.00
-
- Year Built:
- 2002
-
- Type:
- Residential
-
- Sub-Type:
- Townhouse
-
- Style:
- Traditional
-
- Status:
- Under Contract - Showing
Community Information
-
- Address:
- 347 Shoshone Pl
-
- Subdivision:
- The Cottages At Indian Park Ph 2
-
- City:
- Murfreesboro
-
- County:
- Rutherford County, TN
-
- State:
- TN
-
- Zip Code:
- 37128
Amenities
-
- Amenities:
- Underground Utilities
-
- Utilities:
- Electricity Available, Water Available, Cable Connected
-
- Parking Spaces:
- 2
-
- Garages:
- Asphalt, Assigned
Interior
-
- Interior Features:
- Ceiling Fan(s), Open Floorplan, Storage, Walk-In Closet(s), High Speed Internet
-
- Appliances:
- Electric Oven, Electric Range, Dishwasher, Microwave, Stainless Steel Appliance(s)
-
- Heating:
- Central, Electric
-
- Cooling:
- Central Air, Electric
-
- # of Stories:
- 2
Exterior
-
- Lot Description:
- Level
-
- Roof:
- Shingle
-
- Construction:
- Brick, Vinyl Siding
School Information
-
- Elementary:
- Barfield Elementary
-
- Middle:
- Christiana Middle School
-
- High:
- Riverdale High School
Additional Information
-
- Date Listed:
- March 26th, 2025
-
- Days on Market:
- 49
Listing Details
- Listing Office:
- Elam Real Estate
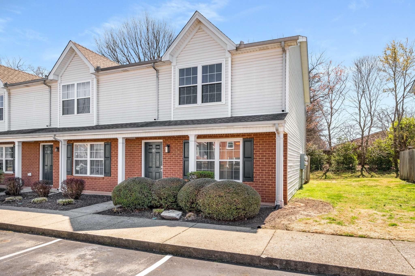
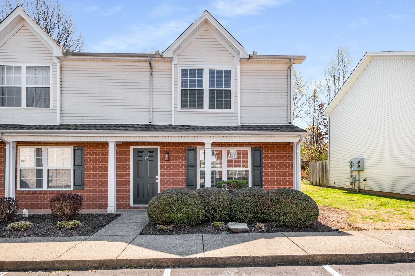
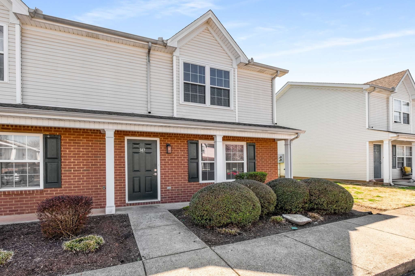
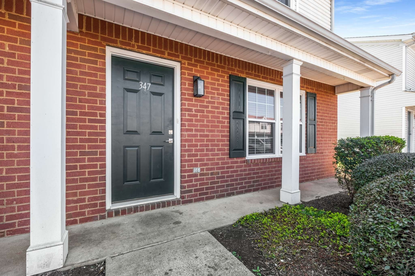
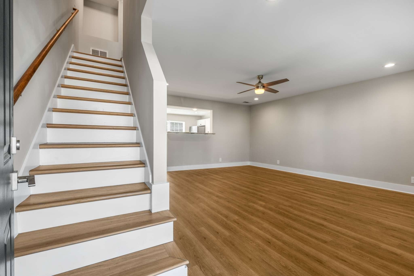
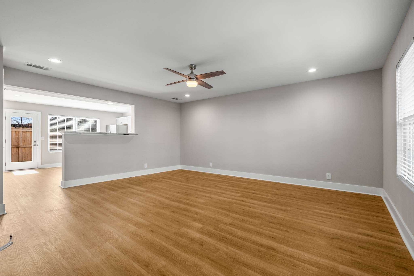
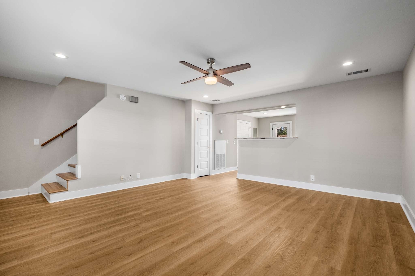
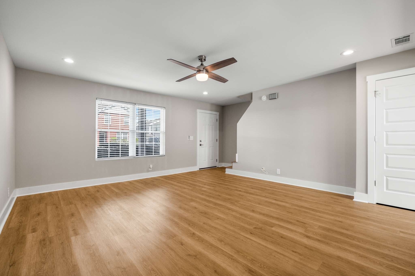
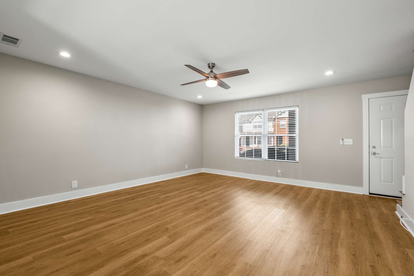
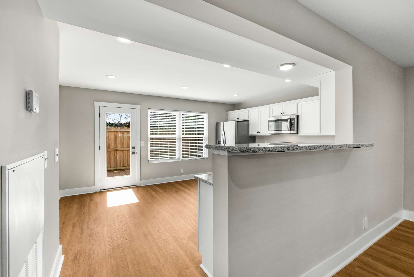
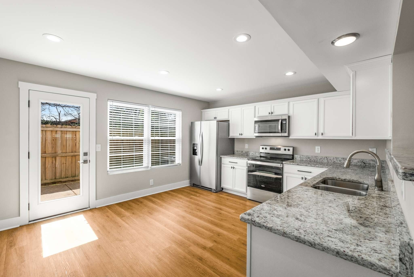
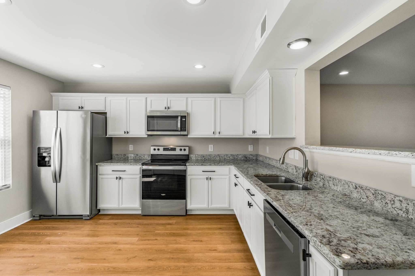
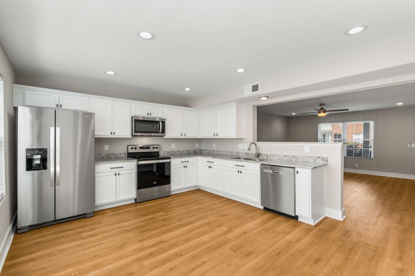
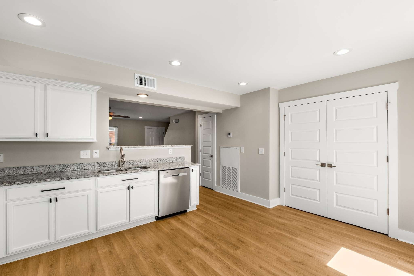
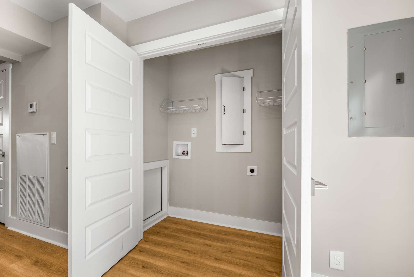
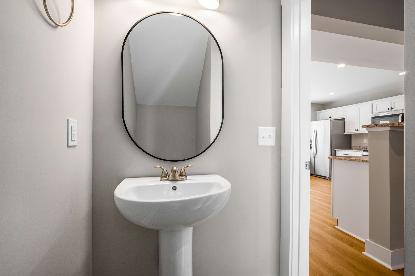
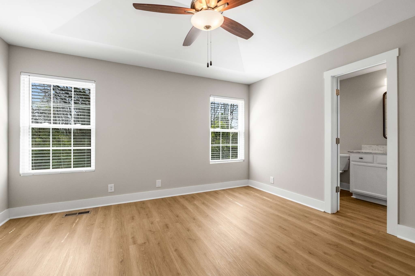
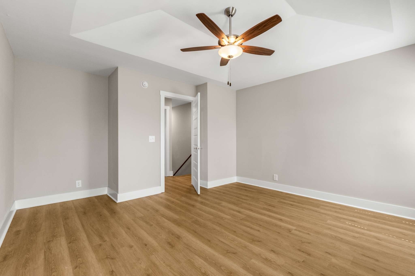
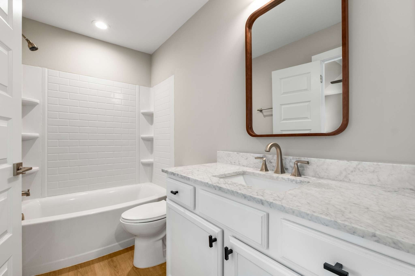
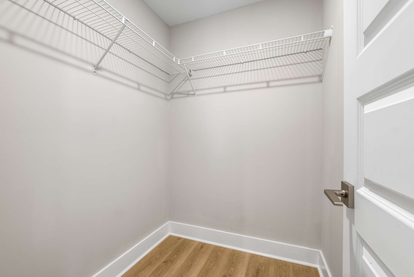
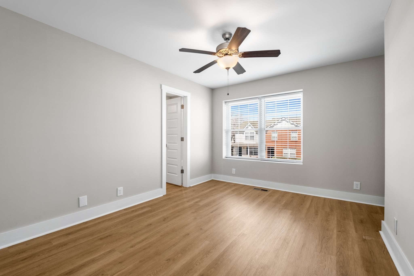
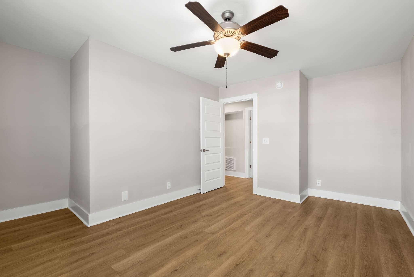
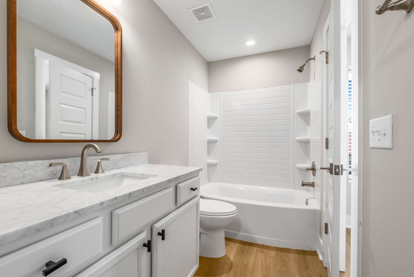
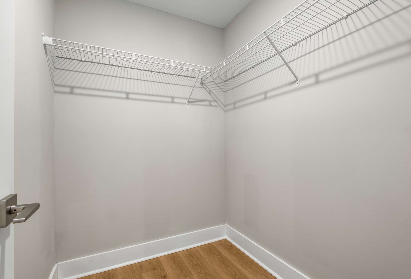
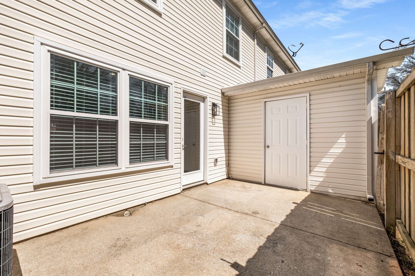
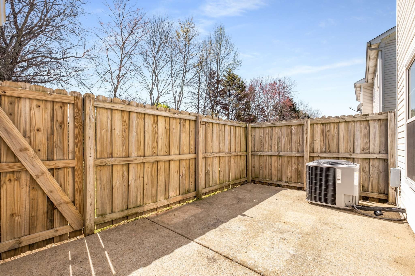
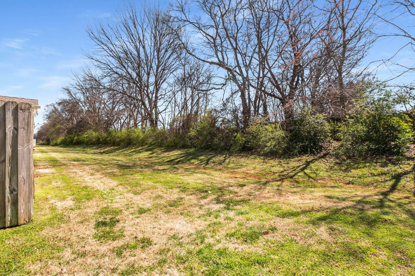
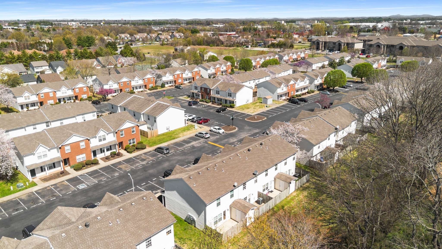
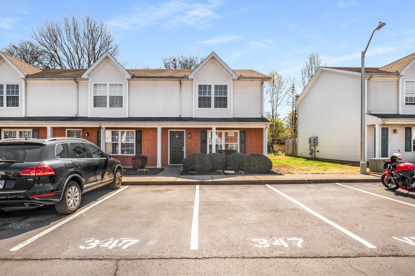
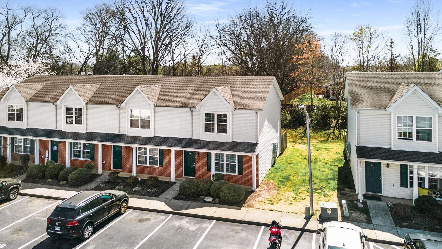
 Copyright 2025 RealTracs Solutions.
Copyright 2025 RealTracs Solutions.