$1,655,144 - 1017 Pasadena Drive, Brentwood
- 4
- Bedrooms
- 4½
- Baths
- 4,284
- SQ. Feet
- 0.46
- Acres
LAST OPPORTUNITY IN PASADENA - Custom "St. James III" on Private Homesite Backing to Protected Tree Buffer • Limited Time to Work w/ Turnberry's Design Team to Customize Interior Selections • AUGUST COMPLETION • Impressive Open Design w/ Volume Ceilings & Perfect Layout for Entertaining • Slider Doors Opening to Back Covered Porch Where You Can Enjoy Beautiful Sunsets and Watch the Deer Pass Thru Your PRIVATE BACK YARD • Main Level Study • Formal Dining Room w/ Butler Pantry • Incredible Gourmet Kitchen w/ Cabinets to Ceiling, 36" Gas Cooktop w/ Wood Hood Vented to Outside, DBL Ovens, Walk-In Pantry & Large Island Open to Stunning 2 Story Great Room • Huge Main Level Primary BR w/ Vaulted Ceiling & Wall of Windows Overlooking Private Back Yard • Full Baths for EVERY BR • Incredible Bonus Rm + 16 x 11 Unfinished Walk-In Storage or Expansion Area - Finish and Add SqFt for 5th Bedroom, Media Room, Workout or Yoga Studio, Playroom....Endless Possibilities! • Phenomenal Location w/ Convenience to Interstates, Shopping, Restaurants, Recreation & Top Williamson Co Schools! Pasadena is Located in Town of Nolensville, but with BRENTWOOD WILLIAMSON CO Address
Essential Information
-
- MLS® #:
- 2807178
-
- Price:
- $1,655,144
-
- Bedrooms:
- 4
-
- Bathrooms:
- 4.50
-
- Full Baths:
- 4
-
- Half Baths:
- 1
-
- Square Footage:
- 4,284
-
- Acres:
- 0.46
-
- Year Built:
- 2025
-
- Type:
- Residential
-
- Sub-Type:
- Single Family Residence
-
- Status:
- Under Contract - Not Showing
Community Information
-
- Address:
- 1017 Pasadena Drive
-
- Subdivision:
- Pasadena
-
- City:
- Brentwood
-
- County:
- Williamson County, TN
-
- State:
- TN
-
- Zip Code:
- 37027
Amenities
-
- Amenities:
- Sidewalks, Underground Utilities
-
- Utilities:
- Electricity Available, Natural Gas Available, Water Available
-
- Parking Spaces:
- 3
-
- # of Garages:
- 3
-
- Garages:
- Garage Door Opener, Garage Faces Side, Aggregate, Driveway
Interior
-
- Interior Features:
- Entrance Foyer, High Ceilings, Open Floorplan, Pantry, Storage, Walk-In Closet(s), Primary Bedroom Main Floor, High Speed Internet
-
- Appliances:
- Dishwasher, Disposal, Microwave, Stainless Steel Appliance(s), Double Oven, Electric Oven, Built-In Gas Range
-
- Heating:
- Natural Gas
-
- Cooling:
- Electric
-
- Fireplace:
- Yes
-
- # of Fireplaces:
- 1
-
- # of Stories:
- 2
Exterior
-
- Lot Description:
- Private
-
- Construction:
- Brick
School Information
-
- Elementary:
- Sunset Elementary School
-
- Middle:
- Sunset Middle School
-
- High:
- Nolensville High School
Additional Information
-
- Date Listed:
- March 21st, 2025
-
- Days on Market:
- 31
Listing Details
- Listing Office:
- Parks Compass
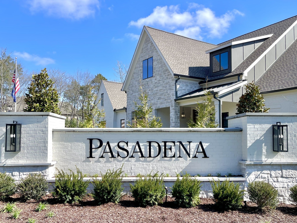
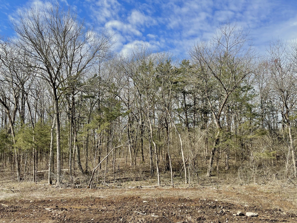
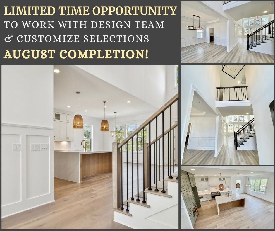
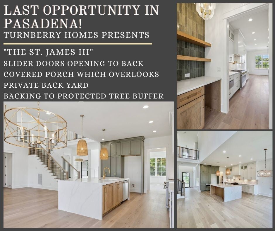
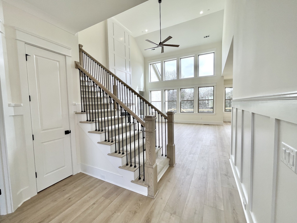
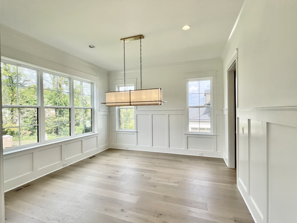
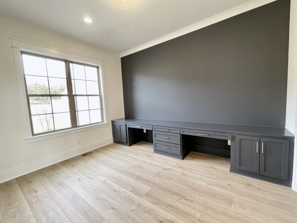
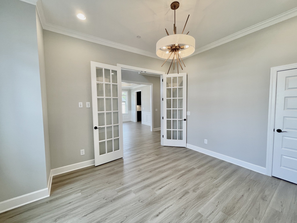
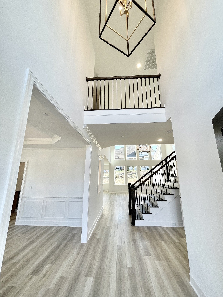
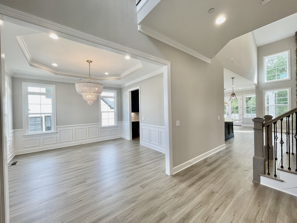
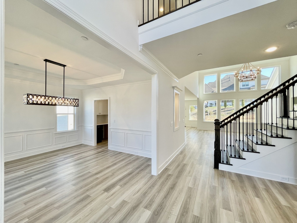
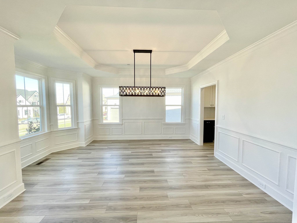
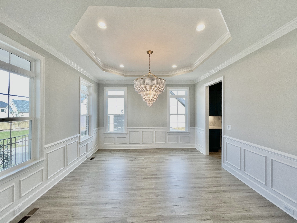
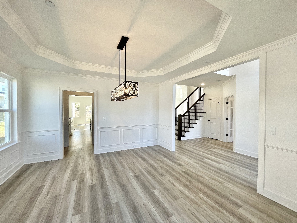
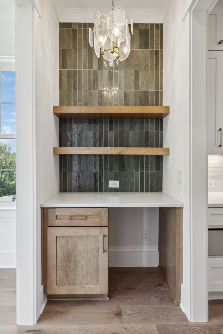
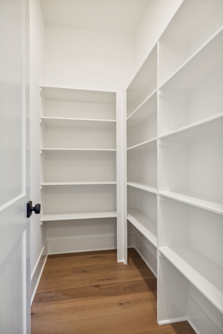
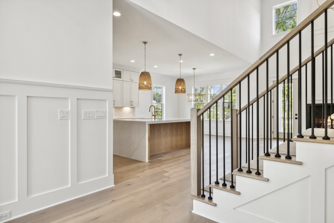
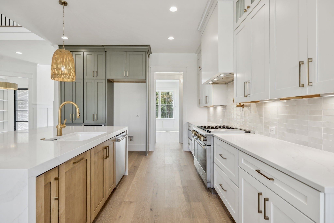
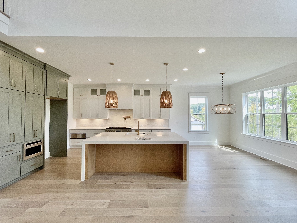
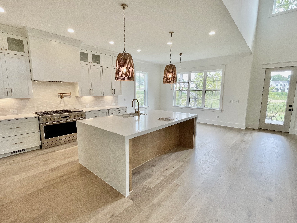
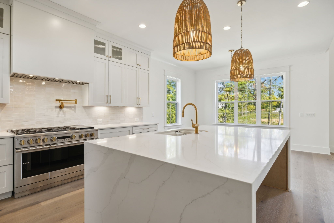
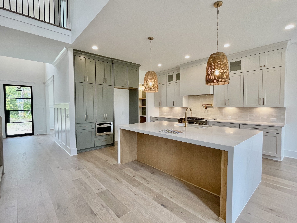

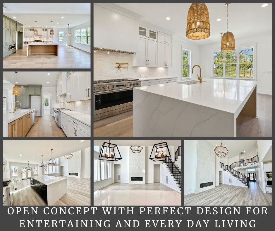
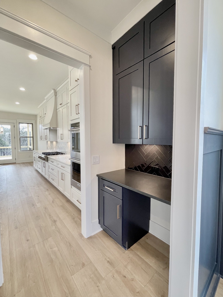
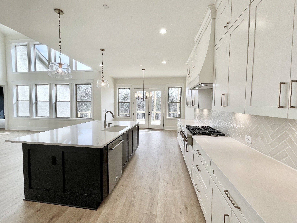
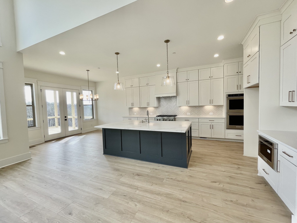
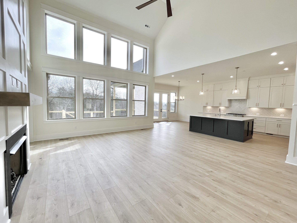
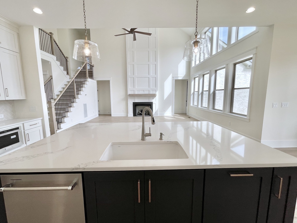
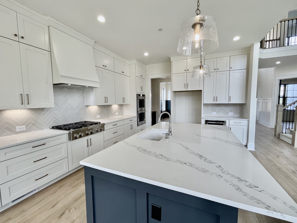
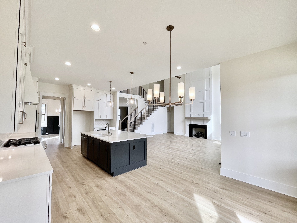

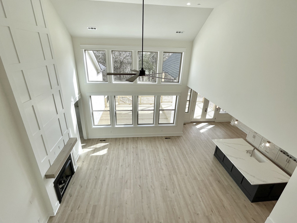
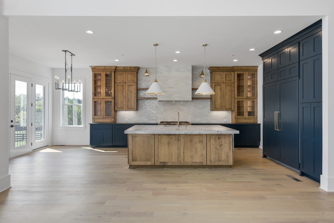
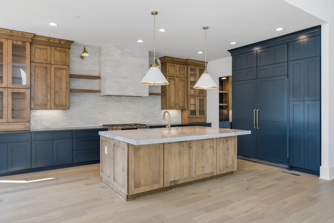
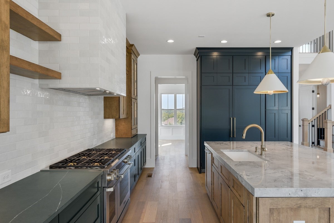
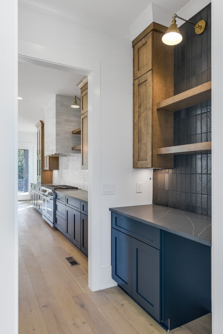
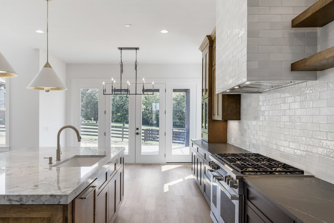
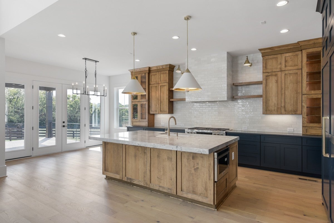
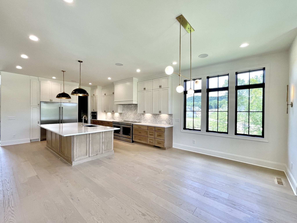
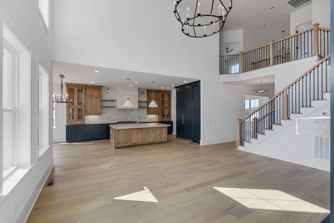
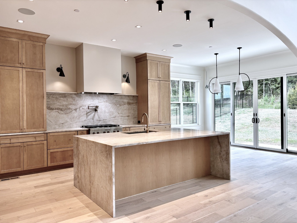
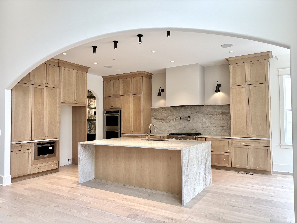
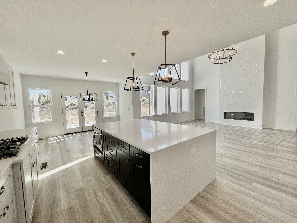
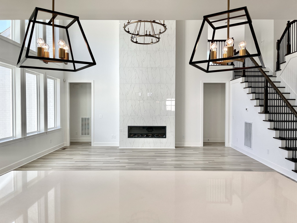
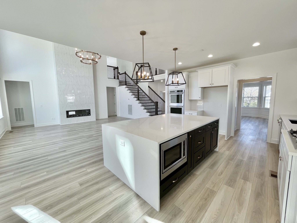
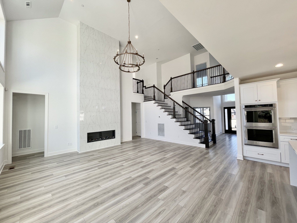
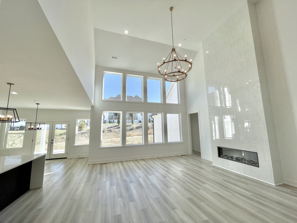
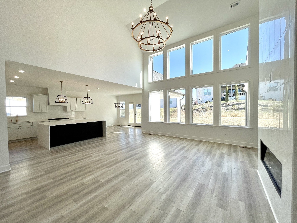
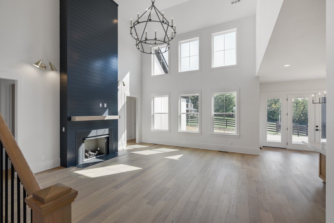
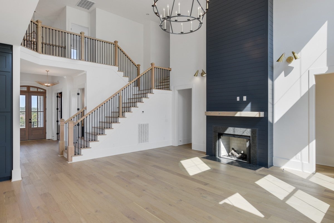
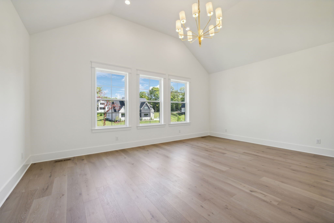
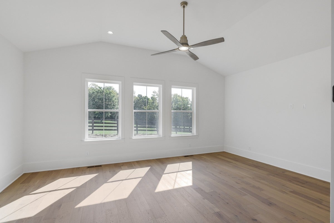
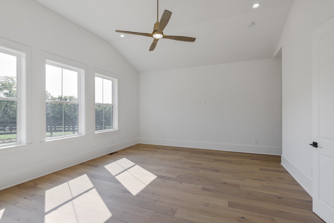
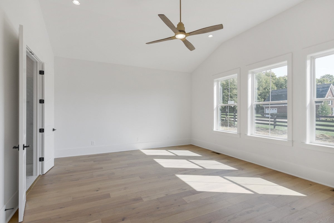
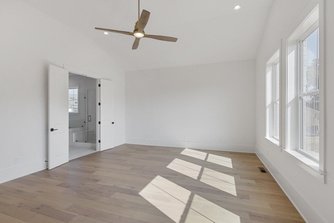
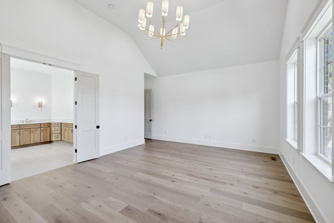
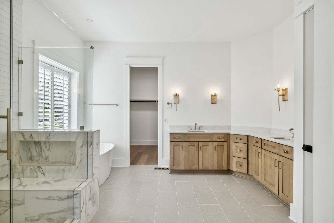
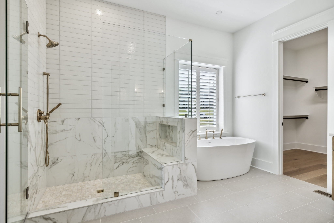
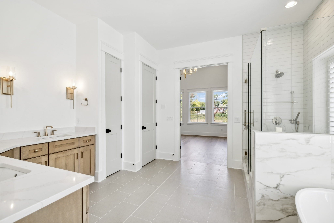
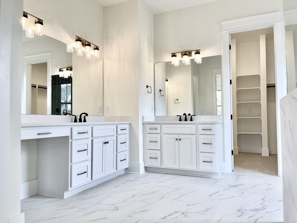
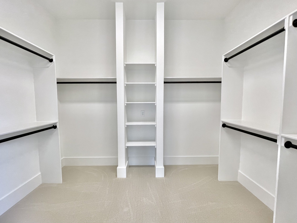
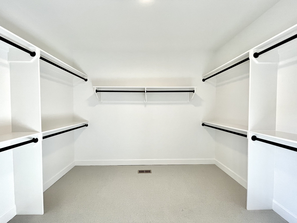
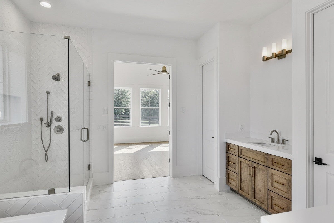
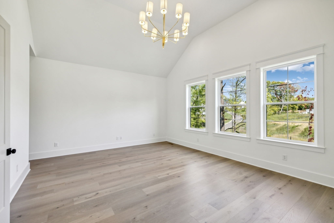
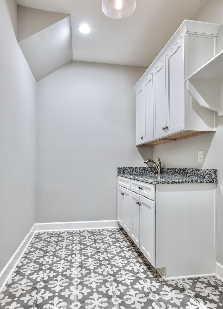
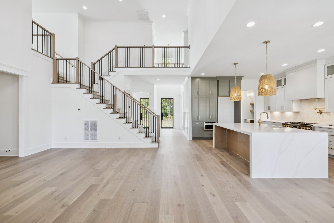
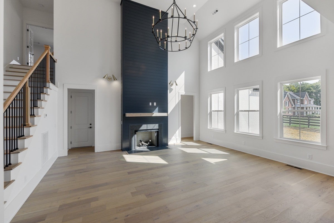
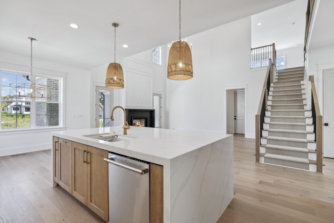
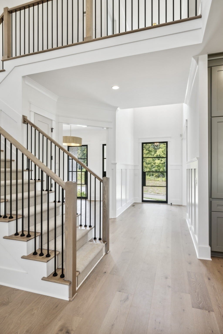
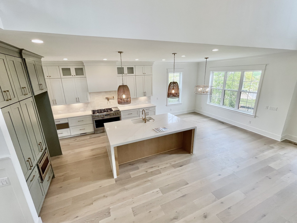
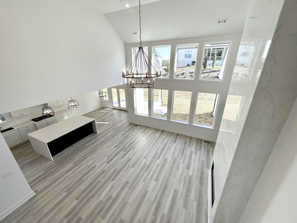
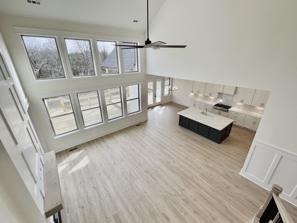
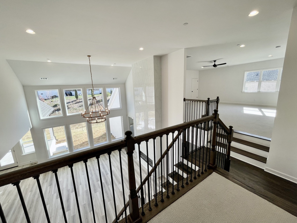
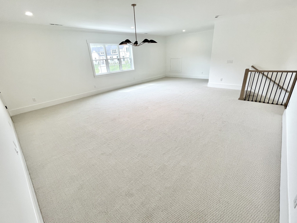
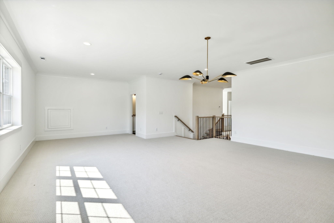
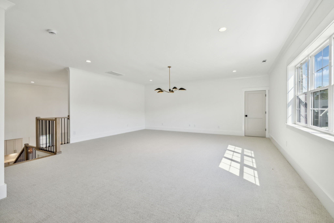
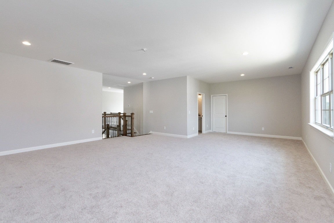
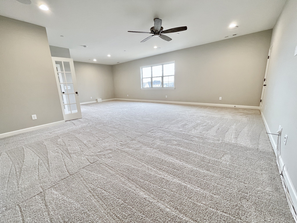
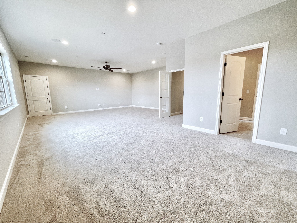
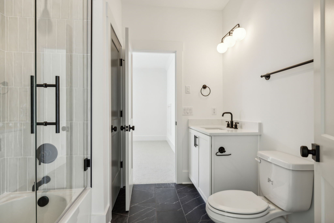
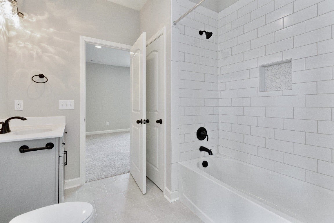
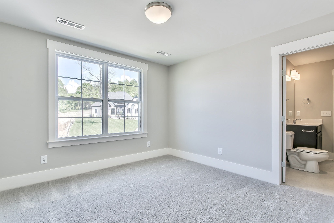
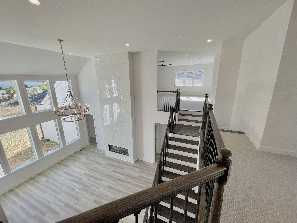
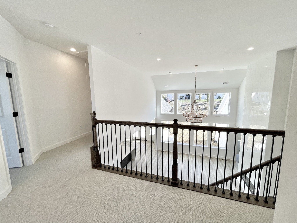
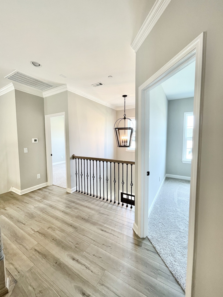
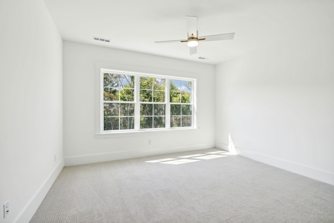
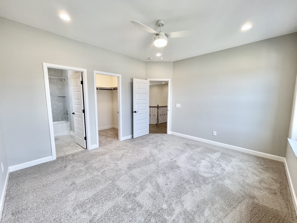
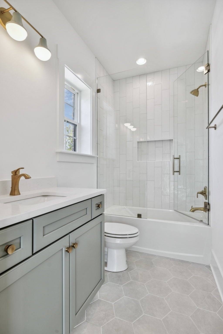

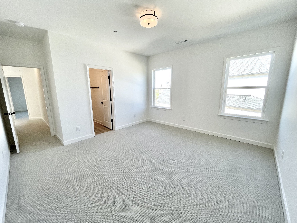
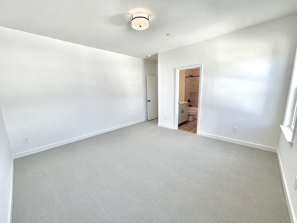
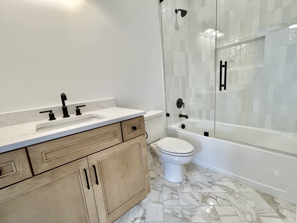
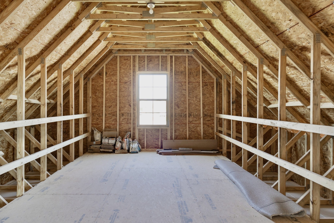
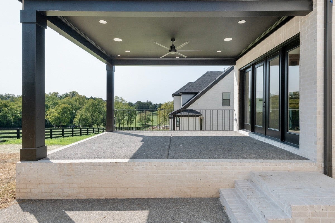
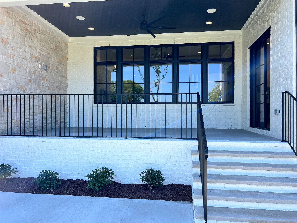
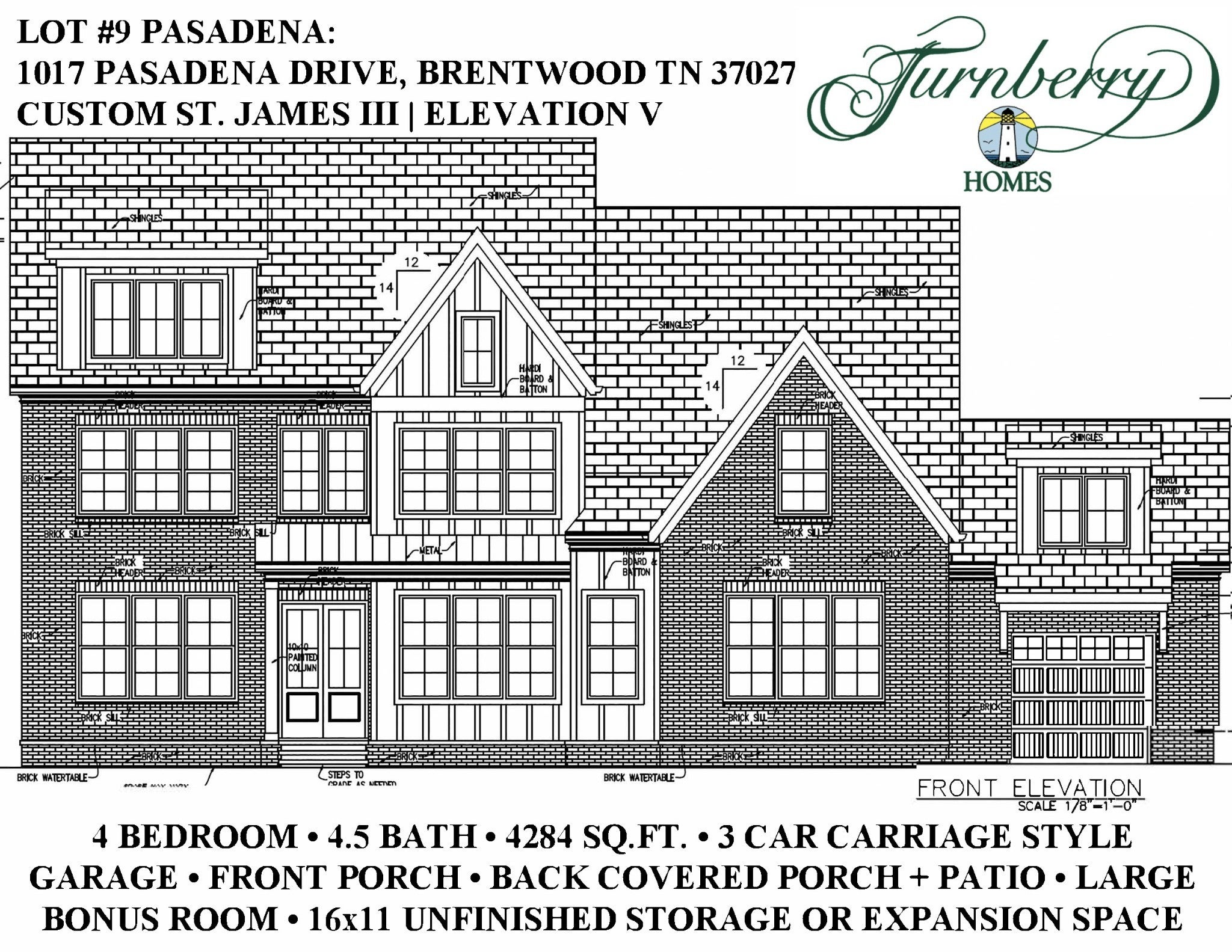
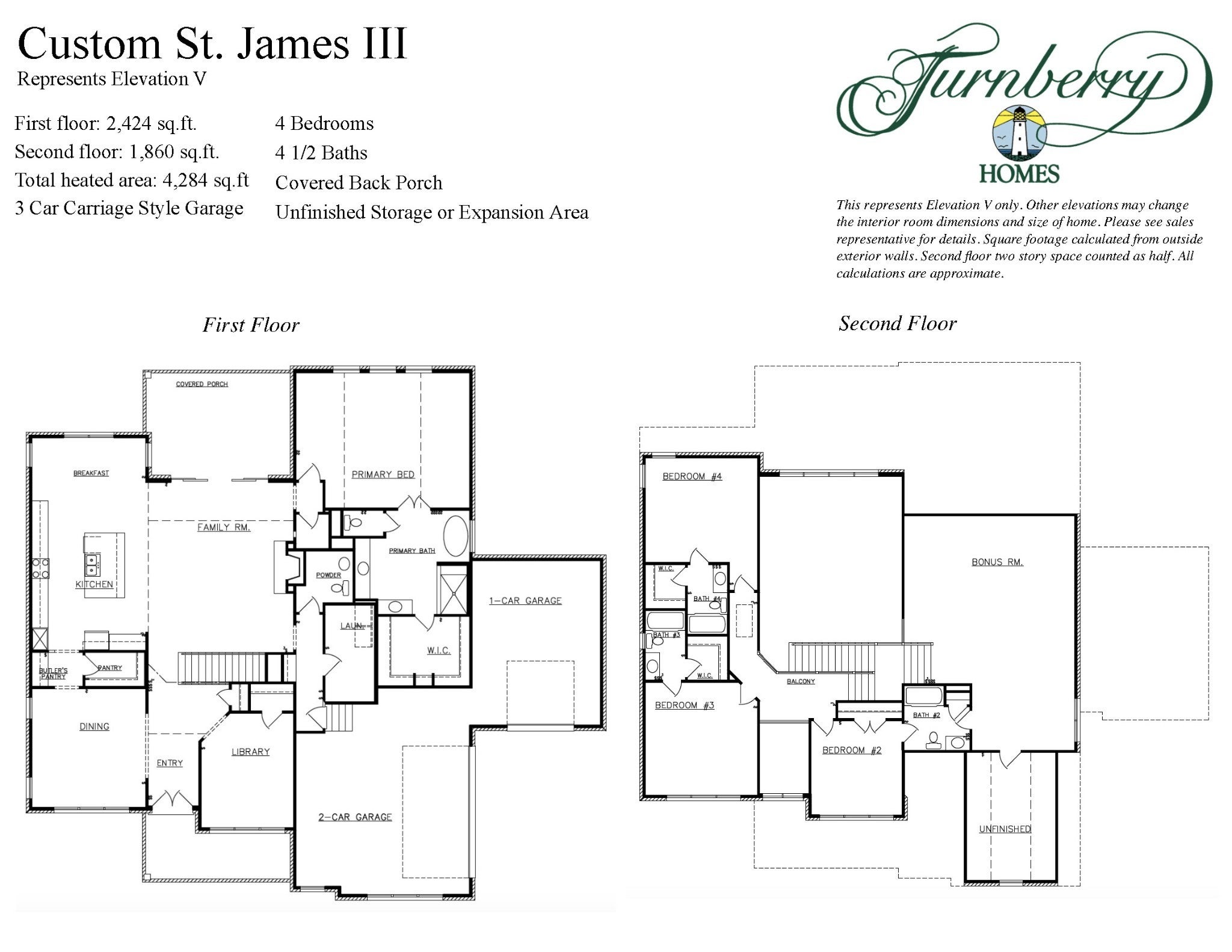
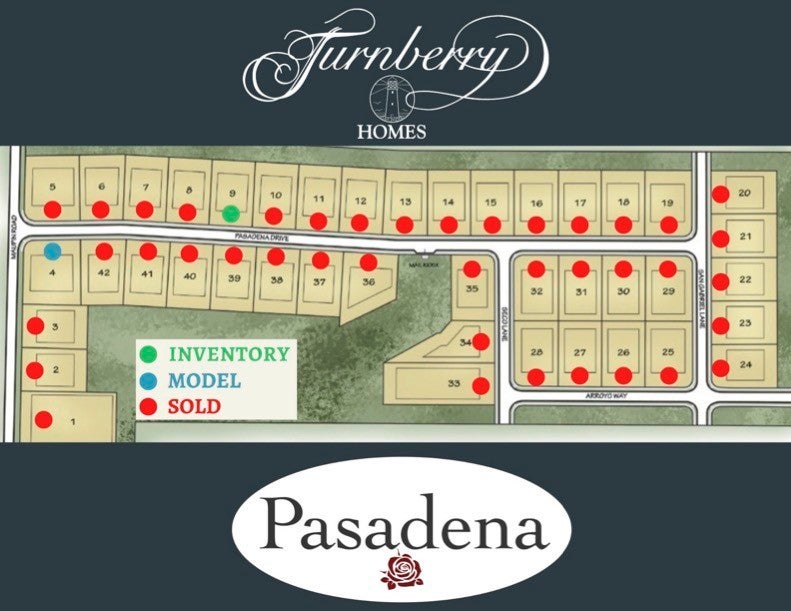

 Copyright 2025 RealTracs Solutions.
Copyright 2025 RealTracs Solutions.