$4,499,999 - 1024 Vaughn Crest Dr, Franklin
- 6
- Bedrooms
- 6½
- Baths
- 7,693
- SQ. Feet
- 1.52
- Acres
Newer Custom Built Home, built in 2020, sitting on 1.52 acres is gated Laurelbrooke community. Convenient to both downtown Nashville and Franklin. Home sits on hilltop with stunning views . The outdoor oasis features covered living area with fireplace, pool, hot tub, outdoor fireplace outdoor kitchen with sink, refrigerator, gas grill and smoker. Inside, is the chef kitchen with LaCornue oven, 2 dishwashers, double refrigerator, drawer microwave. The working pantry has steam oven, and warming drawers. The home has a butlers pantry with wine refrigerator and ice maker. 2nd butler in the Main living area with sink and beverage refrigerator. The primary room is extra large with sitting area, electric fireplace and a luxury bath with access to an outdoor shower. Fenced Private Landscaped yard that backs to Expansive Treed Common Area.
Essential Information
-
- MLS® #:
- 2807174
-
- Price:
- $4,499,999
-
- Bedrooms:
- 6
-
- Bathrooms:
- 6.50
-
- Full Baths:
- 5
-
- Half Baths:
- 3
-
- Square Footage:
- 7,693
-
- Acres:
- 1.52
-
- Year Built:
- 2020
-
- Type:
- Residential
-
- Sub-Type:
- Single Family Residence
-
- Style:
- Traditional
-
- Status:
- Active
Community Information
-
- Address:
- 1024 Vaughn Crest Dr
-
- Subdivision:
- Laurelbrooke Sec 11-A
-
- City:
- Franklin
-
- County:
- Williamson County, TN
-
- State:
- TN
-
- Zip Code:
- 37069
Amenities
-
- Amenities:
- Clubhouse, Fitness Center, Gated, Pool, Tennis Court(s), Underground Utilities
-
- Utilities:
- Water Available
-
- Parking Spaces:
- 3
-
- # of Garages:
- 3
-
- Garages:
- Garage Door Opener, Garage Faces Side
-
- Has Pool:
- Yes
-
- Pool:
- In Ground
Interior
-
- Interior Features:
- Ceiling Fan(s), Hot Tub, Smart Camera(s)/Recording
-
- Appliances:
- Dishwasher, Freezer, Indoor Grill, Ice Maker, Microwave, Refrigerator, Double Oven, Gas Oven, Built-In Gas Range, Humidifier, Water Purifier
-
- Heating:
- Central, Natural Gas
-
- Cooling:
- Central Air, Gas
-
- Fireplace:
- Yes
-
- # of Fireplaces:
- 5
-
- # of Stories:
- 2
Exterior
-
- Exterior Features:
- Gas Grill, Smart Light(s), Sprinkler System
-
- Roof:
- Asphalt
-
- Construction:
- Brick
School Information
-
- Elementary:
- Grassland Elementary
-
- Middle:
- Grassland Middle School
-
- High:
- Franklin High School
Additional Information
-
- Date Listed:
- March 31st, 2025
-
- Days on Market:
- 45
Listing Details
- Listing Office:
- Parks Compass
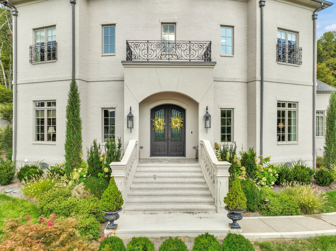
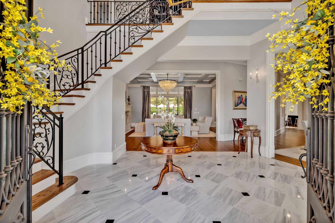
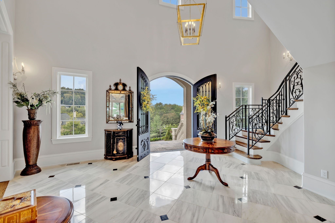
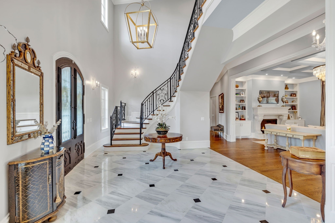
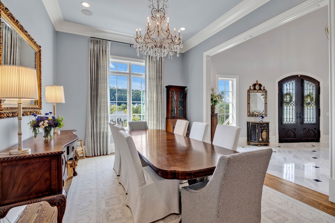
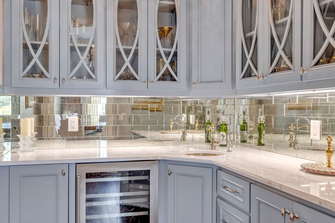
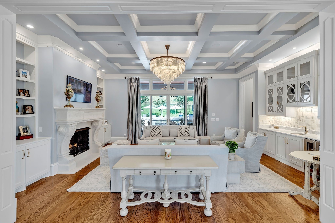
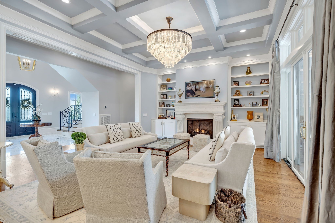
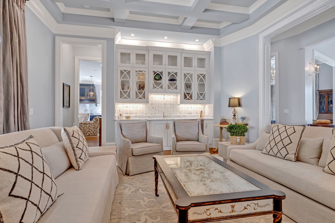
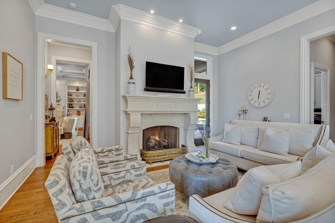
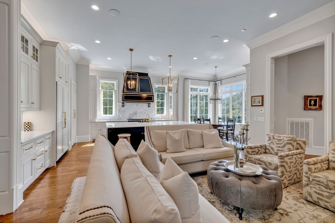
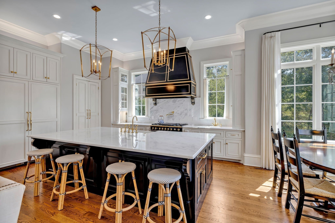
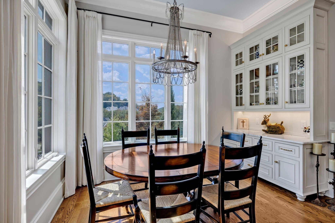
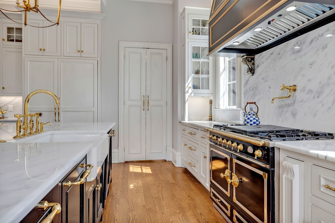
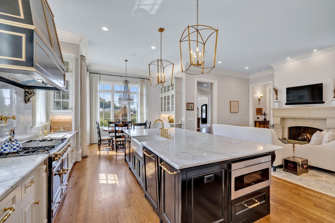
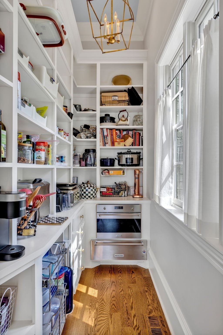
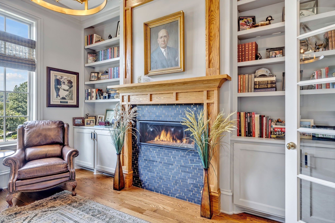
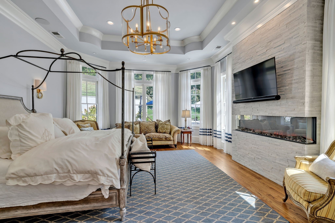
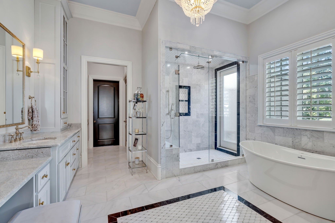
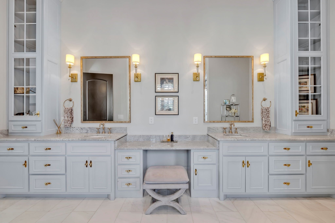
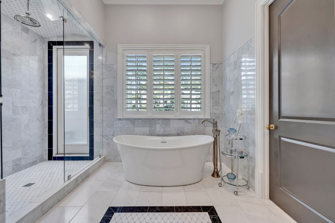
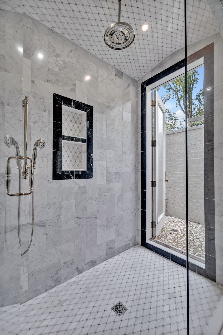
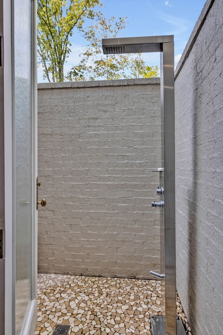
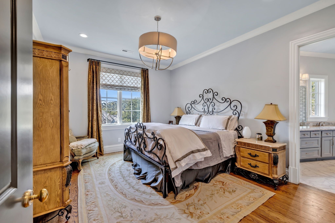
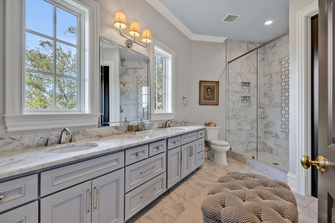
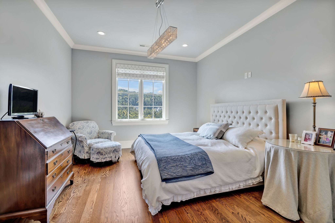
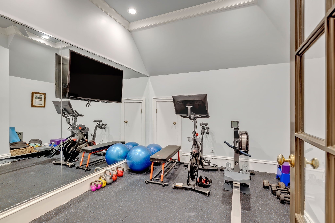
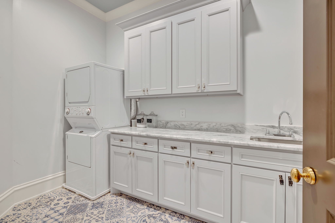

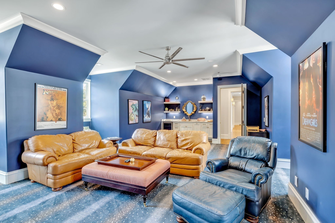
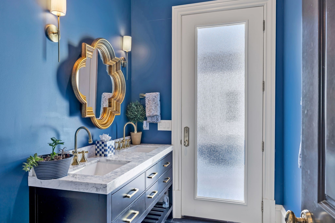
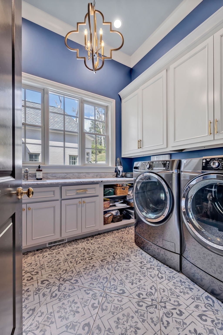
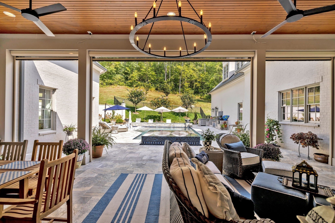

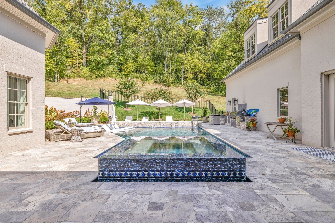
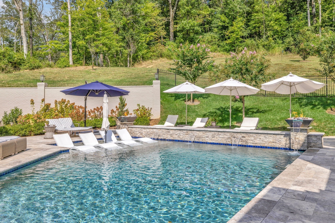
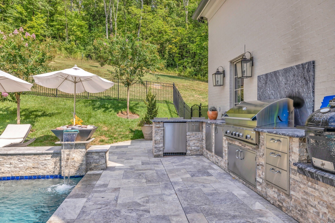
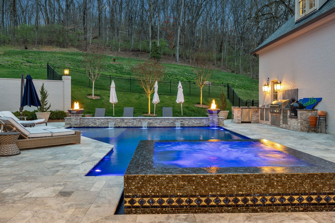
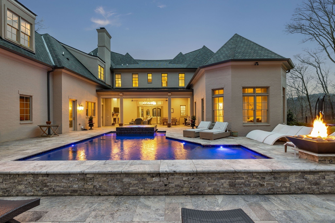
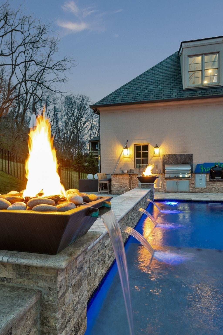
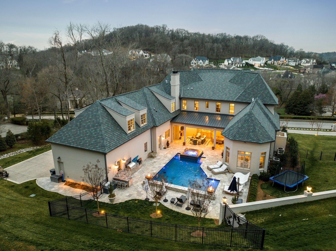
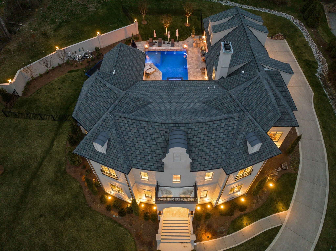
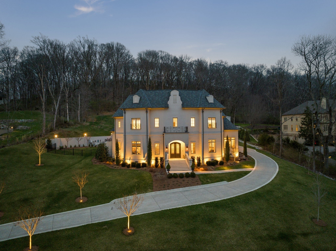
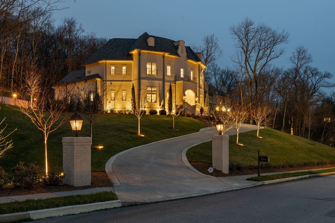
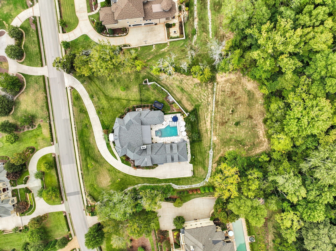
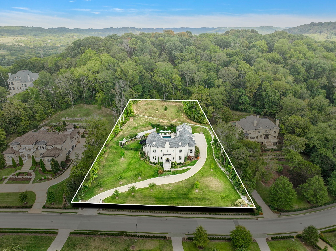
 Copyright 2025 RealTracs Solutions.
Copyright 2025 RealTracs Solutions.