$343,250 - 1033 Garner Hills Dr, Clarksville
- 3
- Bedrooms
- 2½
- Baths
- 1,905
- SQ. Feet
- 0.24
- Acres
Turnkey 3-Bedroom Home—Ready for Immediate Move-In! Why wait to build or renovate when you can have it all now? This impeccably maintained home is move-in ready and packed with modern upgrades. Step into an open-concept living space featuring a cozy fireplace and a sleek, fully equipped kitchen with stainless steel appliances—perfect for both everyday living and entertaining. The spacious primary suite offers a walk-in closet and a private bath, creating your own personal retreat. Outside, enjoy a covered deck ideal for relaxing evenings or hosting friends. Energy-efficient touches like a smart thermostat make this home as practical as it is beautiful. Located just minutes from Fort Campbell, shopping, dining, and top-rated schools—this home is the total package. Homes like this don’t last—schedule your private showing today and make it yours before someone else does!
Essential Information
-
- MLS® #:
- 2807161
-
- Price:
- $343,250
-
- Bedrooms:
- 3
-
- Bathrooms:
- 2.50
-
- Full Baths:
- 2
-
- Half Baths:
- 1
-
- Square Footage:
- 1,905
-
- Acres:
- 0.24
-
- Year Built:
- 2019
-
- Type:
- Residential
-
- Sub-Type:
- Single Family Residence
-
- Status:
- Active
Community Information
-
- Address:
- 1033 Garner Hills Dr
-
- Subdivision:
- Griffey Estates
-
- City:
- Clarksville
-
- County:
- Montgomery County, TN
-
- State:
- TN
-
- Zip Code:
- 37042
Amenities
-
- Utilities:
- Water Available
-
- Parking Spaces:
- 2
-
- # of Garages:
- 2
-
- Garages:
- Garage Door Opener, Attached
Interior
-
- Interior Features:
- Ceiling Fan(s), Entrance Foyer, Open Floorplan, Pantry, Smart Camera(s)/Recording, Smart Light(s), Smart Thermostat, Storage, Walk-In Closet(s)
-
- Appliances:
- Electric Range, Dishwasher, Disposal, Microwave, Refrigerator
-
- Heating:
- Central
-
- Cooling:
- Central Air
-
- # of Stories:
- 2
Exterior
-
- Roof:
- Shingle
-
- Construction:
- Brick, Vinyl Siding
School Information
-
- Elementary:
- West Creek Elementary School
-
- Middle:
- West Creek Middle
-
- High:
- West Creek High
Additional Information
-
- Date Listed:
- March 21st, 2025
-
- Days on Market:
- 86
Listing Details
- Listing Office:
- Mark Spain Real Estate
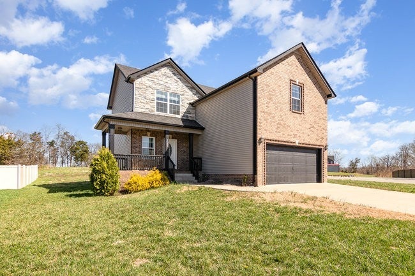
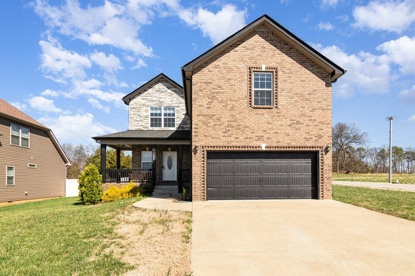
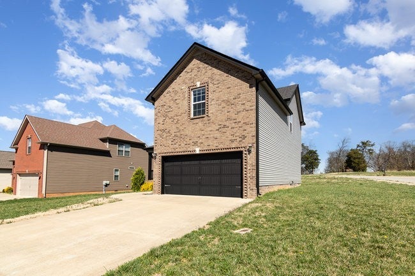
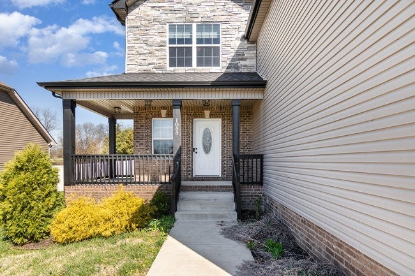
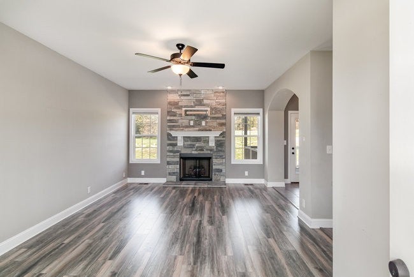
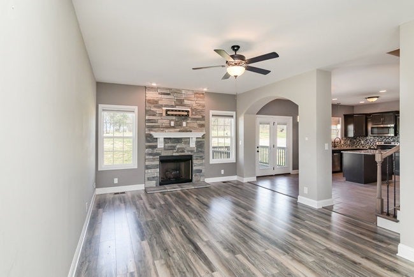
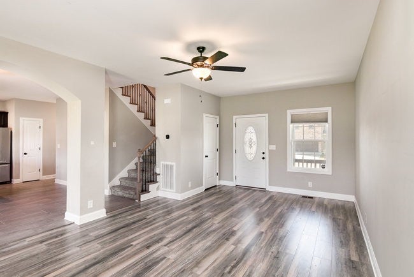
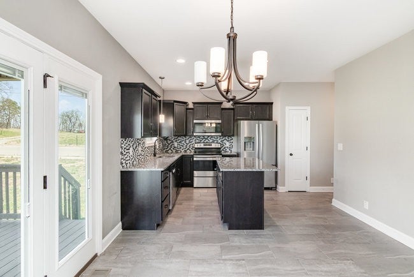
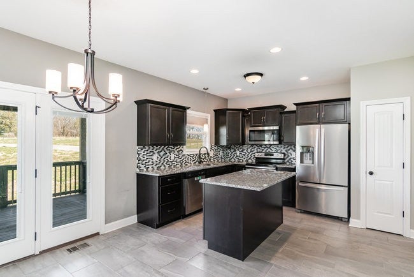
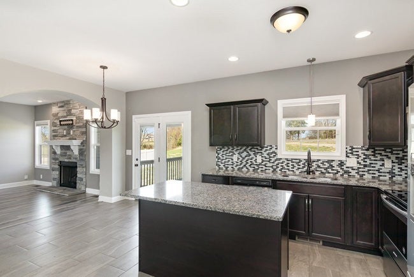
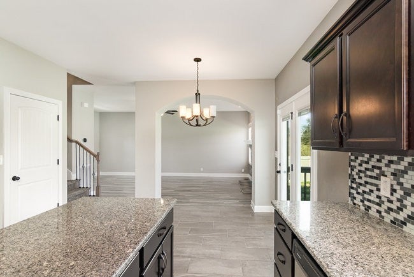
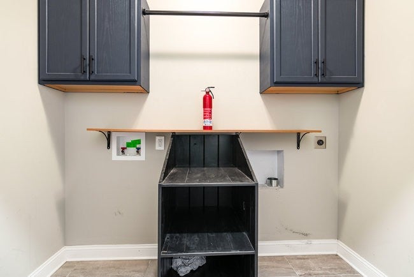
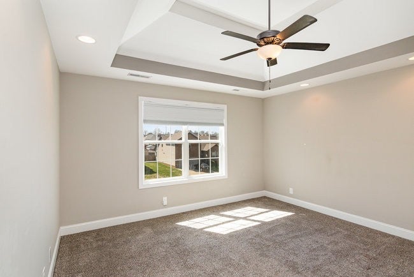
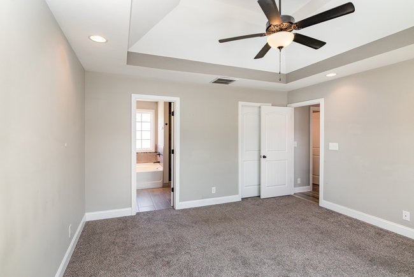
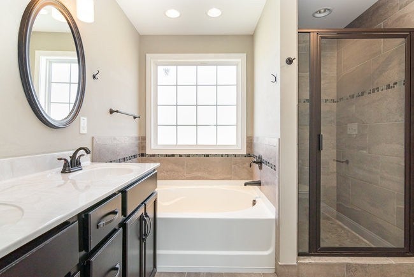
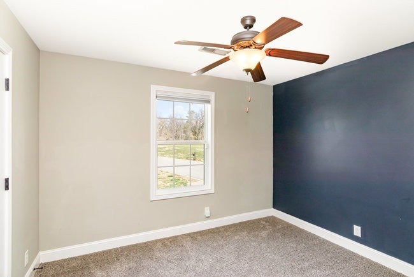
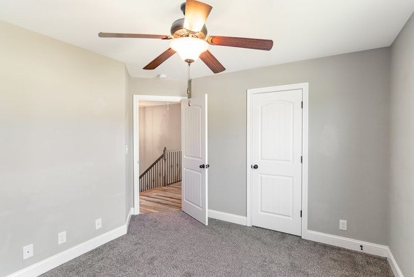
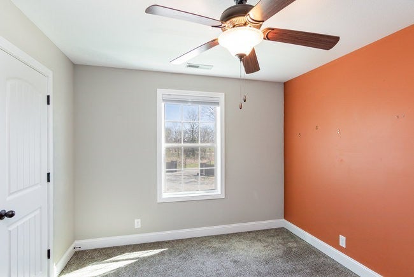
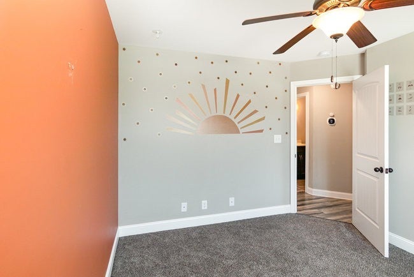
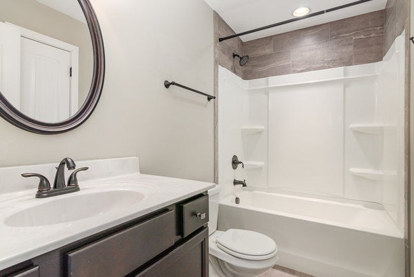
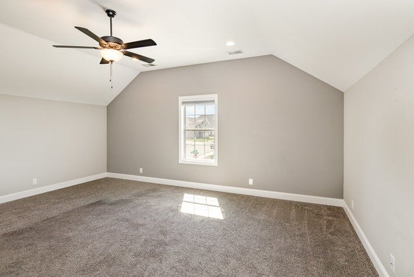
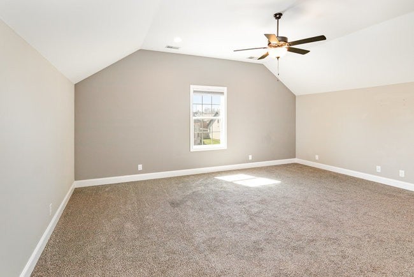
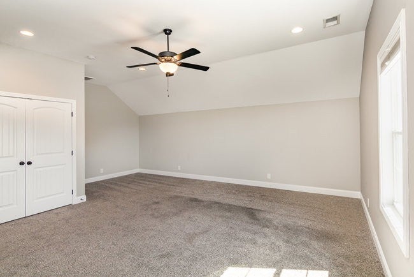
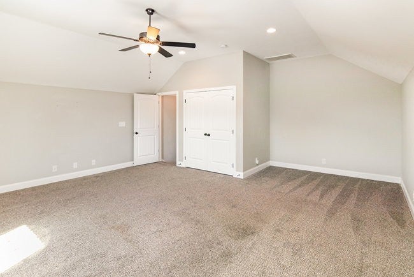
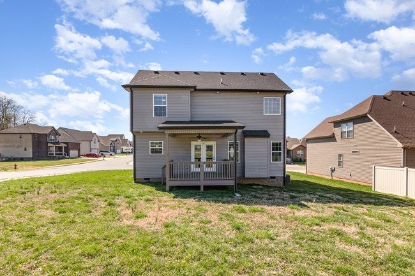
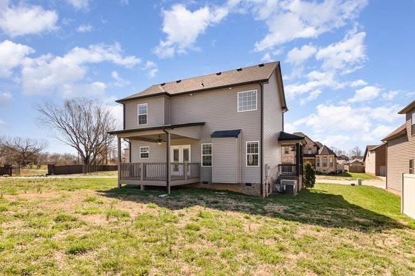
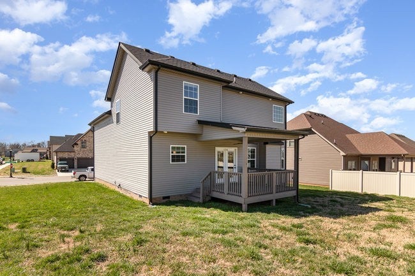
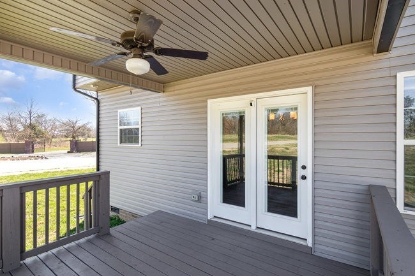
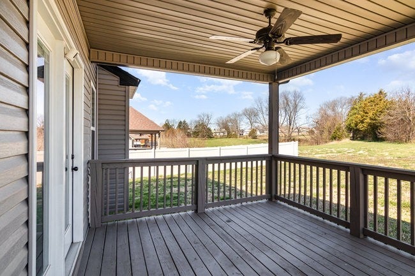
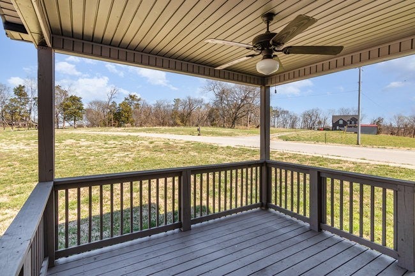
 Copyright 2025 RealTracs Solutions.
Copyright 2025 RealTracs Solutions.