$2,595,000 - 673 Legends Crest Dr, Franklin
- 5
- Bedrooms
- 5½
- Baths
- 7,193
- SQ. Feet
- 0.97
- Acres
Nestled in the heart of the area, this luxurious home at Legends Ridge offers the perfect blend of elegance and comfort. Inside, you'll find 5 spacious bedrooms, 5.5 bathrooms, and over 7,000 sqft of thoughtfully designed living space. The updated kitchen is a dream, featuring high-end finishes, plenty of storage - making it the perfect place for both casual meals and gourmet cooking.The primary suite, located on the main floor for added privacy, is a true retreat, complete with an elegant primary bathroom showcasing sophisticated design elements, a soaking tub, a large walk-in shower, and dual vanities, all creating a spa-like experience. Three additional bedrooms upstairs each have their own ensuite. The full basement offers plenty of additional space, including a bedroom, movie theatre and a wine cellar, perfect for relaxing or casual entertaining. The expansive backyard features a travertine stone entertainment area, complete with a cozy fireplace, serene waterfall, a charming gazebo, and a relaxing hot tub—ideal for both entertaining and unwinding. This private lot also offers rare, breathtaking views that create a peaceful oasis. Residents can also enjoy access to a community pool, tennis courts, and private security.
Essential Information
-
- MLS® #:
- 2807156
-
- Price:
- $2,595,000
-
- Bedrooms:
- 5
-
- Bathrooms:
- 5.50
-
- Full Baths:
- 5
-
- Half Baths:
- 1
-
- Square Footage:
- 7,193
-
- Acres:
- 0.97
-
- Year Built:
- 2006
-
- Type:
- Residential
-
- Sub-Type:
- Single Family Residence
-
- Status:
- Under Contract - Showing
Community Information
-
- Address:
- 673 Legends Crest Dr
-
- Subdivision:
- Legends Ridge Sec 6
-
- City:
- Franklin
-
- County:
- Williamson County, TN
-
- State:
- TN
-
- Zip Code:
- 37069
Amenities
-
- Utilities:
- Water Available
-
- Parking Spaces:
- 4
-
- # of Garages:
- 4
-
- Garages:
- Garage Faces Side
Interior
-
- Interior Features:
- Elevator, Entrance Foyer, Extra Closets, High Ceilings, Storage, Walk-In Closet(s), Wet Bar, Primary Bedroom Main Floor
-
- Appliances:
- Built-In Electric Oven, Built-In Gas Range, Dishwasher, Microwave, Refrigerator
-
- Heating:
- Central
-
- Cooling:
- Central Air
-
- Fireplace:
- Yes
-
- # of Fireplaces:
- 3
-
- # of Stories:
- 3
Exterior
-
- Construction:
- Brick
School Information
-
- Elementary:
- Walnut Grove Elementary
-
- Middle:
- Grassland Middle School
-
- High:
- Franklin High School
Additional Information
-
- Date Listed:
- March 21st, 2025
-
- Days on Market:
- 58
Listing Details
- Listing Office:
- Compass Re
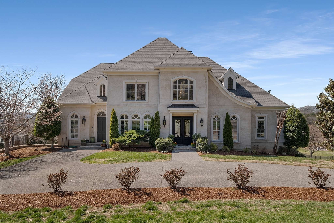
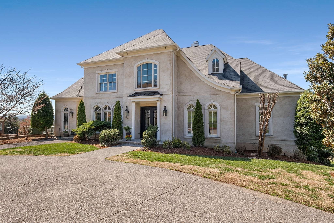
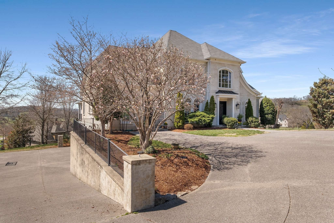
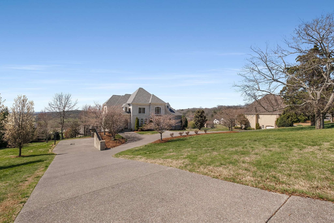
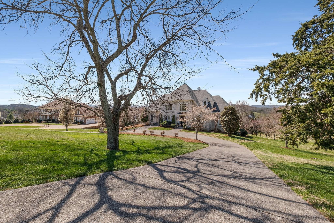
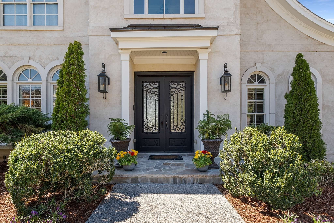
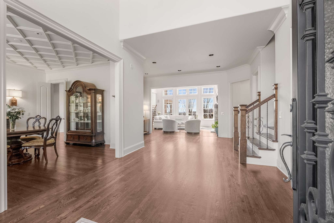
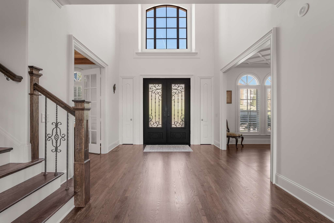

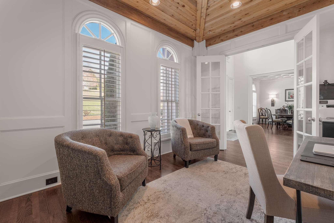
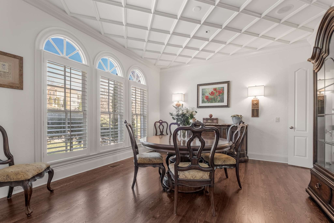
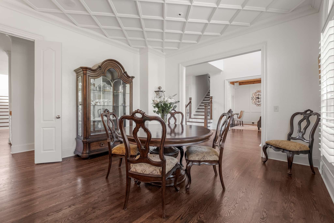
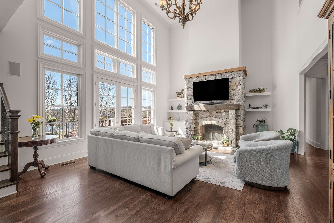
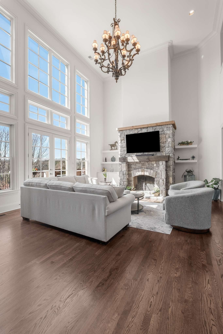
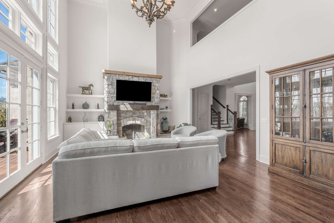
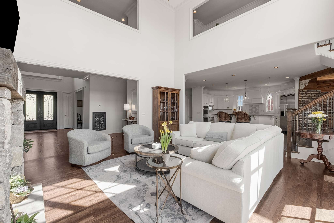
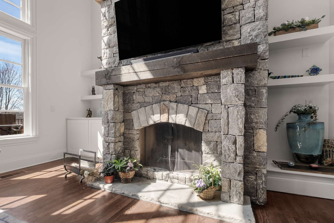
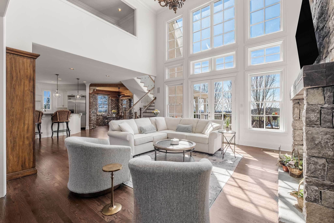
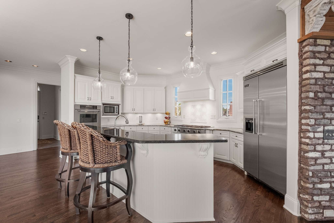
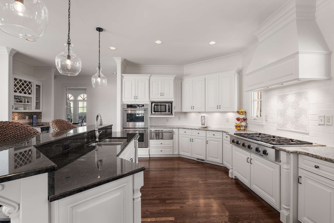
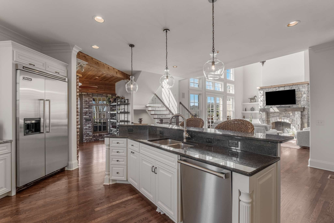
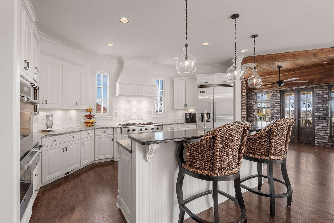
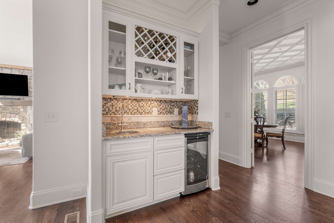
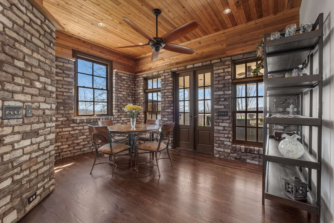
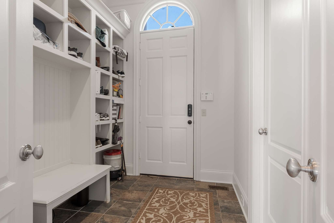
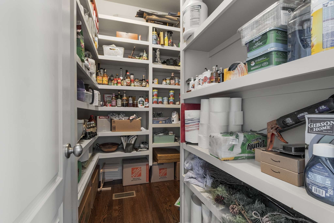
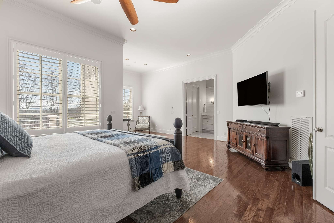
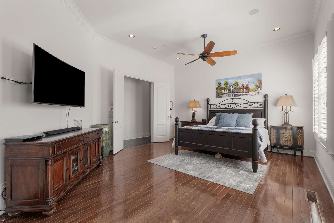
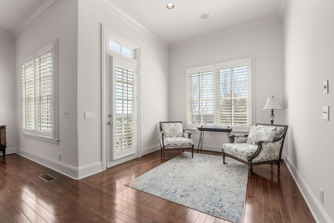
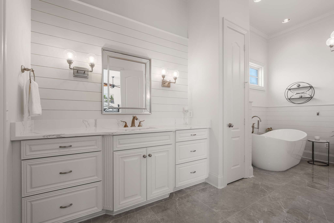
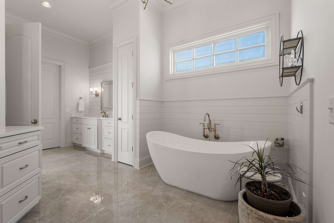
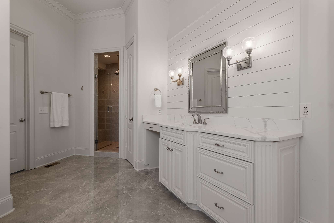
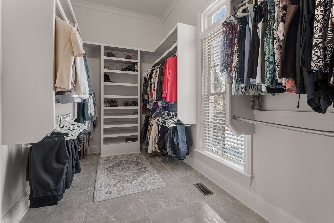
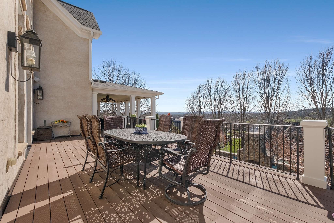
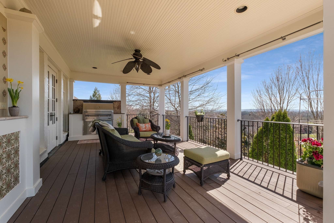

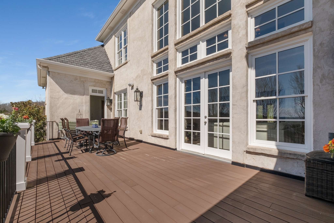
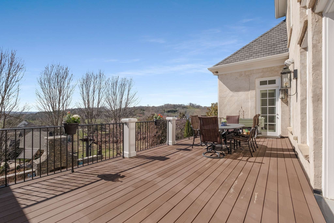
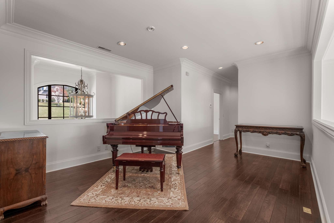


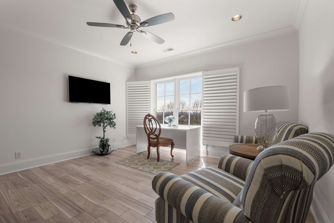
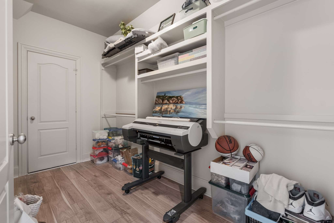
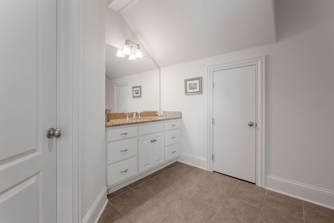
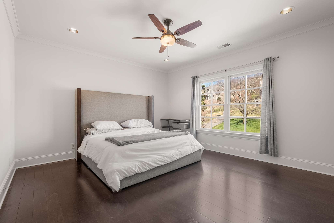
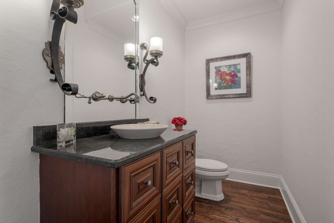
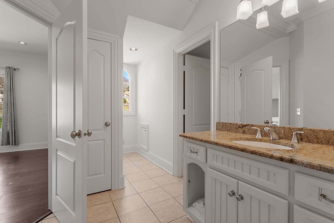
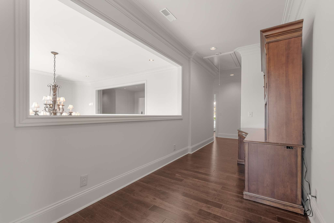
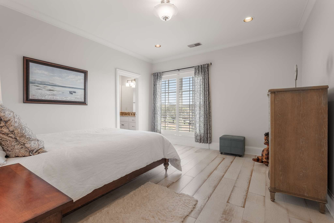
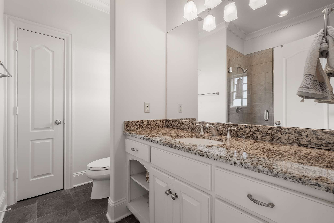
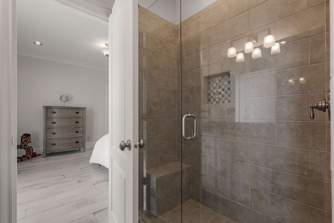
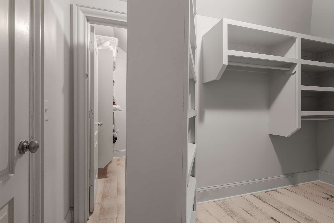
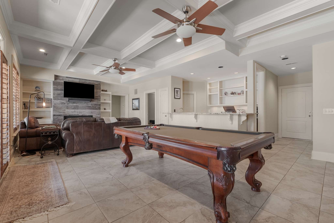
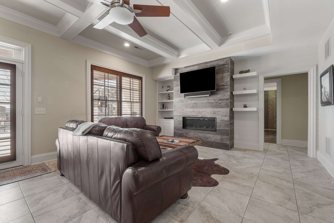
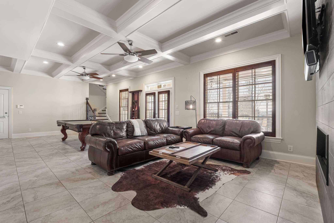
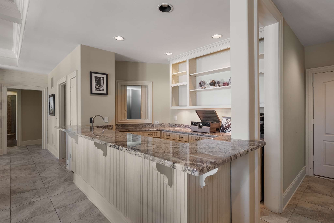
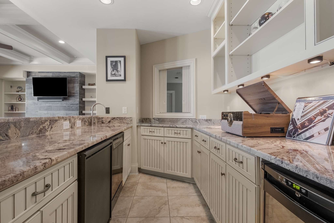
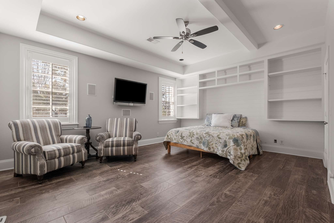
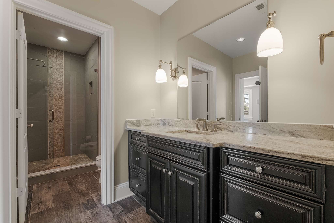
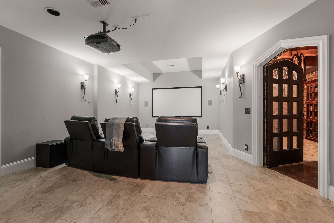
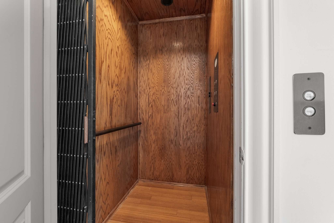
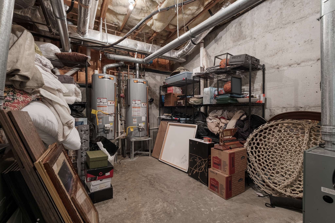
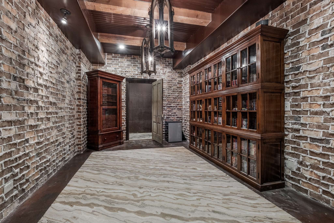
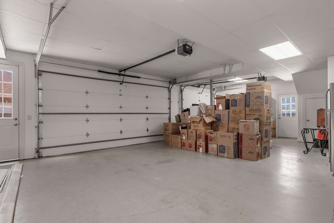
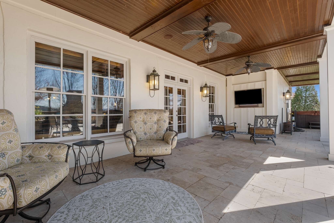
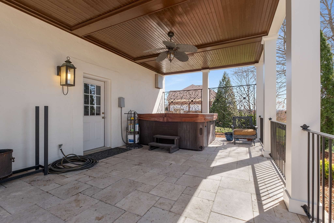
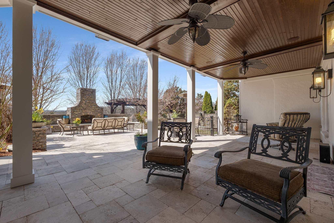
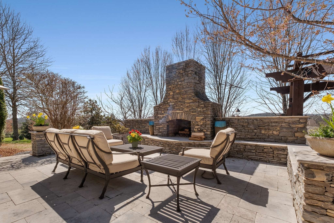
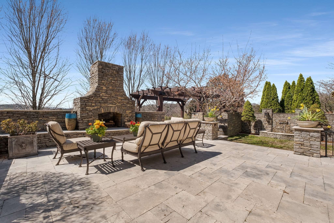
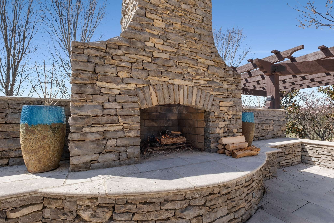
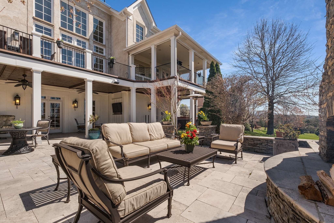
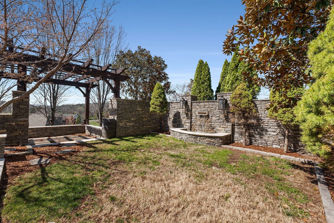
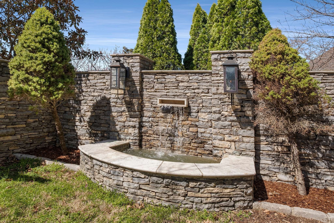

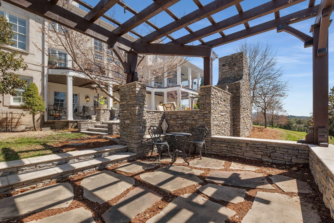
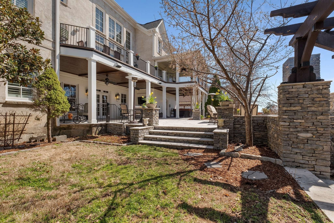
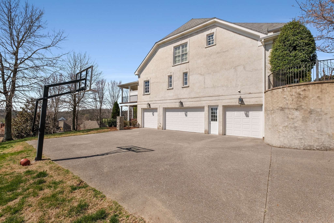
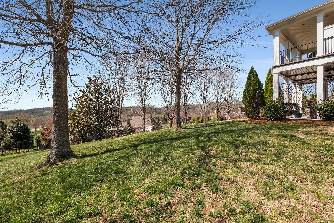
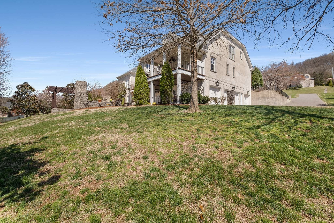
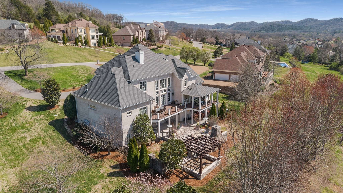
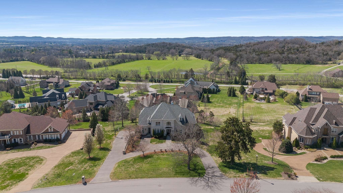
 Copyright 2025 RealTracs Solutions.
Copyright 2025 RealTracs Solutions.