$819,900 - 800 Blue Ridge Dr, Nashville
- 4
- Bedrooms
- 4
- Baths
- 2,443
- SQ. Feet
- 0.21
- Acres
Eligible for 100% loan with 6% rate contact Billy Hamburg (615) 305-4065. Codes has confirmed that they will allow a DADU and can rent the house as an owner occupied 4 bed STR. Extraordinary property that blends modern luxury with endless possibilities. This 4-bed, 4-bath, 2,443 sq. ft. home has gained fame through magazine features and commercial appearances, making it one of the most recognizable residences in Nashville. Designed for versatility, this property currently operates as a successful owner-occupied Airbnb, offering income potential while maintaining a private living space. It includes an attached apartment and additional room to build a detached accessory dwelling unit (DADU) or explore rezoning for multiple homes—a rare opportunity in a prime location! The highlight? An unbelievable rooftop garden unlike anything you've ever seen, creating a lush urban oasis with breathtaking views. Irrigation system covers both the ground garden and rooftop. The roof was resurfaced in Nov with Dec-Tec membranes can last 20+ years Situated in a walkable East Nashville neighborhood, you’re just steps from popular spots like Golden Pony, Southern Grist Brewing, East Nashville Beer Works, and Mar & Tierra Mexican Grill and Mariscos. Whether you're an investor, homeowner, or developer, this property offers luxury, income potential, and future expansion—all in one of Nashville’s most vibrant areas!
Essential Information
-
- MLS® #:
- 2807139
-
- Price:
- $819,900
-
- Bedrooms:
- 4
-
- Bathrooms:
- 4.00
-
- Full Baths:
- 4
-
- Square Footage:
- 2,443
-
- Acres:
- 0.21
-
- Year Built:
- 1940
-
- Type:
- Residential
-
- Sub-Type:
- Single Family Residence
-
- Status:
- Active
Community Information
-
- Address:
- 800 Blue Ridge Dr
-
- Subdivision:
- Belle View
-
- City:
- Nashville
-
- County:
- Davidson County, TN
-
- State:
- TN
-
- Zip Code:
- 37207
Amenities
-
- Utilities:
- Water Available
-
- Parking Spaces:
- 6
-
- Garages:
- Driveway, On Street
Interior
-
- Interior Features:
- Primary Bedroom Main Floor
-
- Appliances:
- Electric Oven, Cooktop
-
- Heating:
- Central
-
- Cooling:
- Central Air
-
- # of Stories:
- 2
Exterior
-
- Construction:
- Fiber Cement
School Information
-
- Elementary:
- Shwab Elementary
-
- Middle:
- Jere Baxter Middle
-
- High:
- Maplewood Comp High School
Additional Information
-
- Date Listed:
- March 21st, 2025
-
- Days on Market:
- 107
Listing Details
- Listing Office:
- Bradford Real Estate
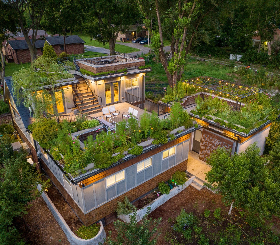
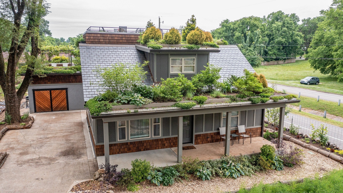
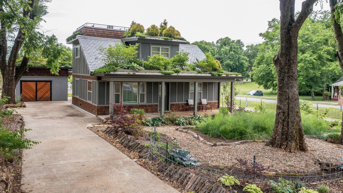
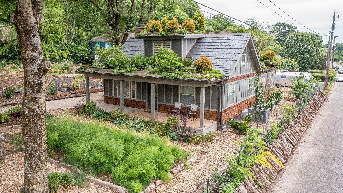
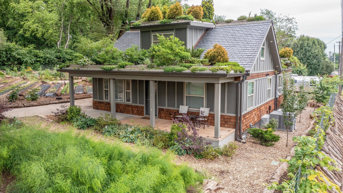
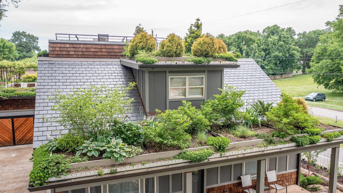
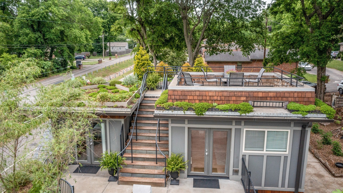
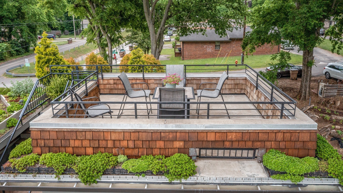
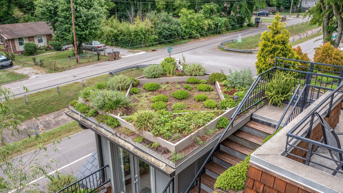
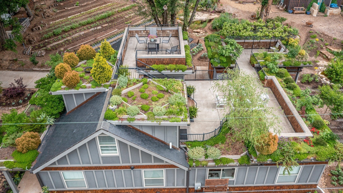
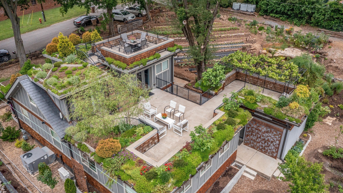
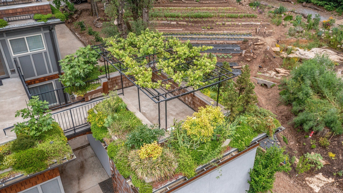
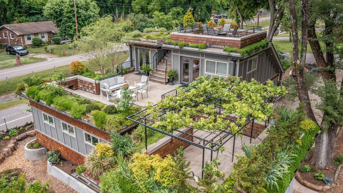
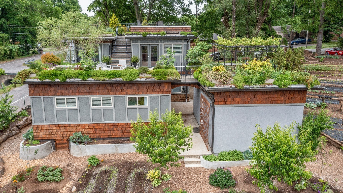
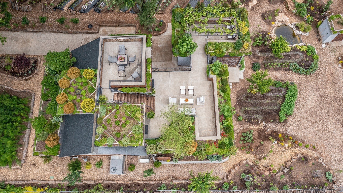
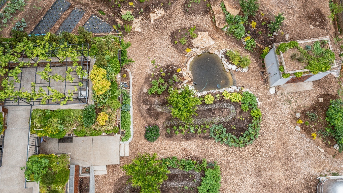
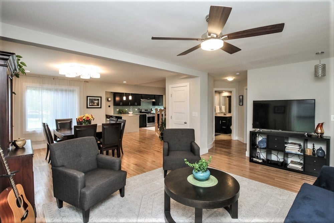
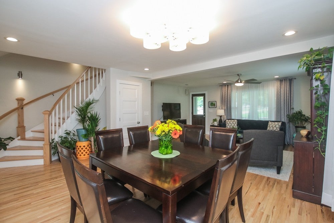
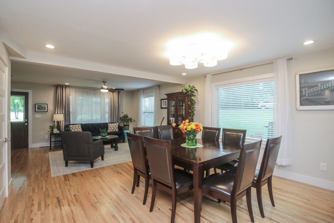
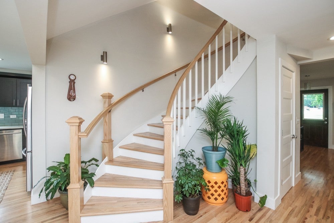
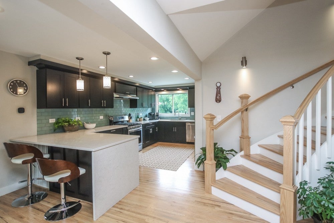
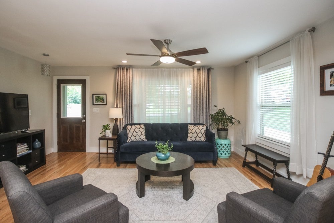
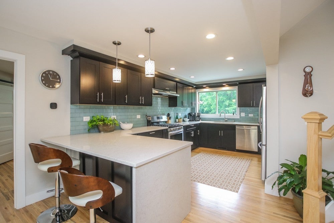
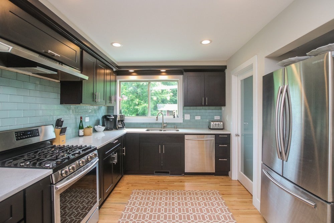
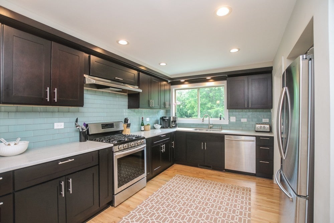
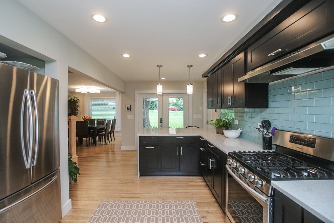
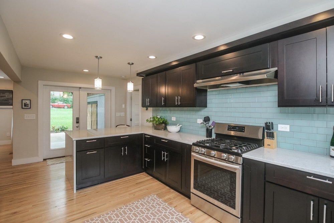
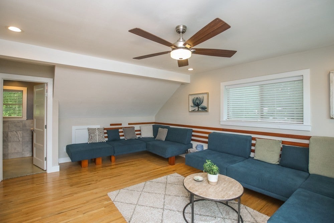
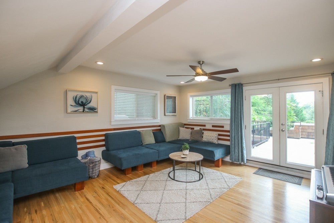
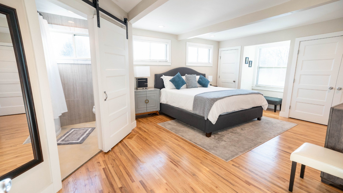
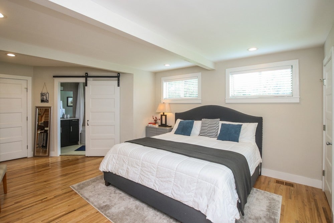
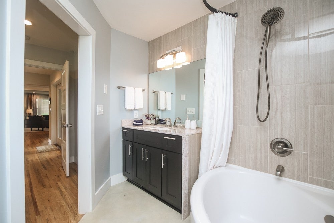
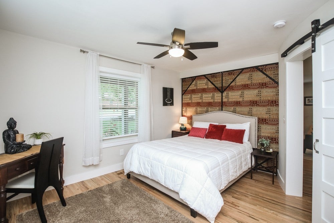
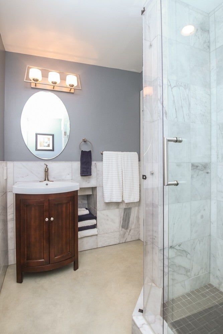
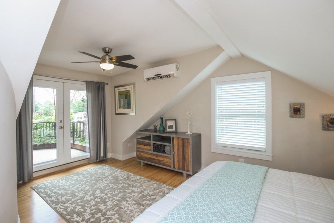
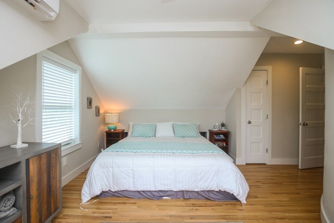
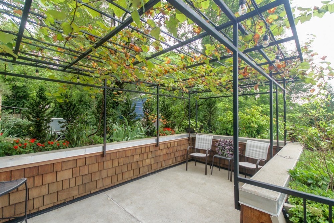
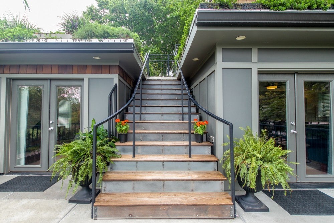
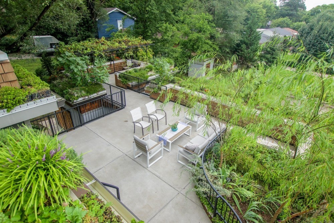
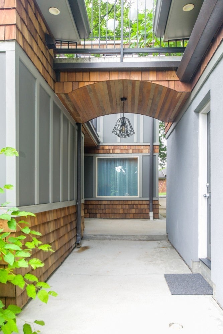
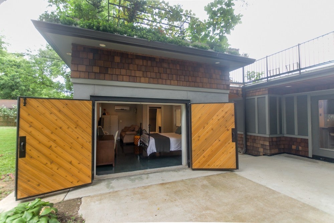
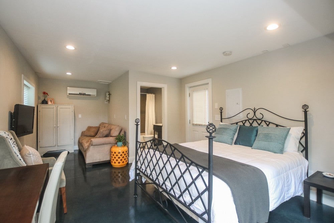
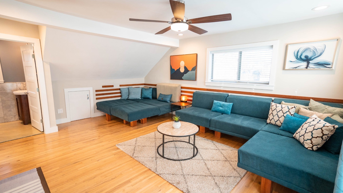
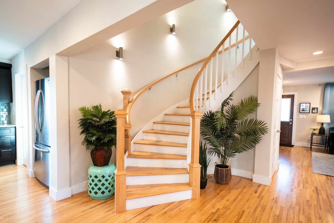
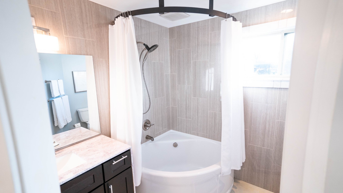
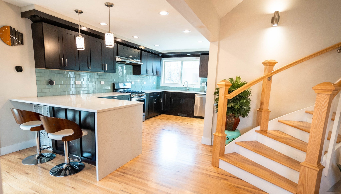
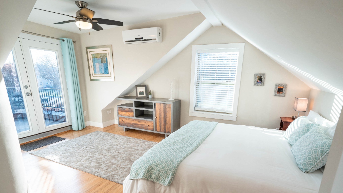
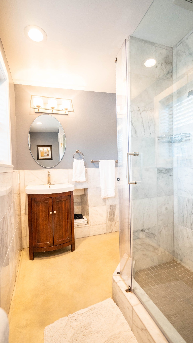
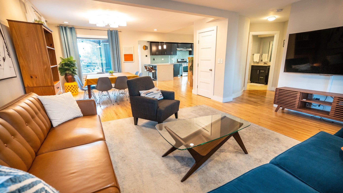
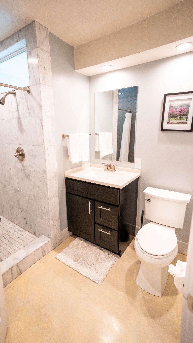
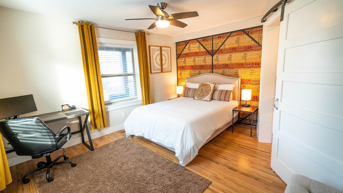
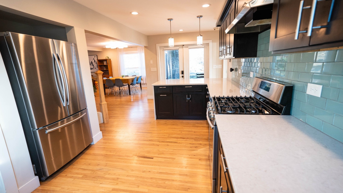
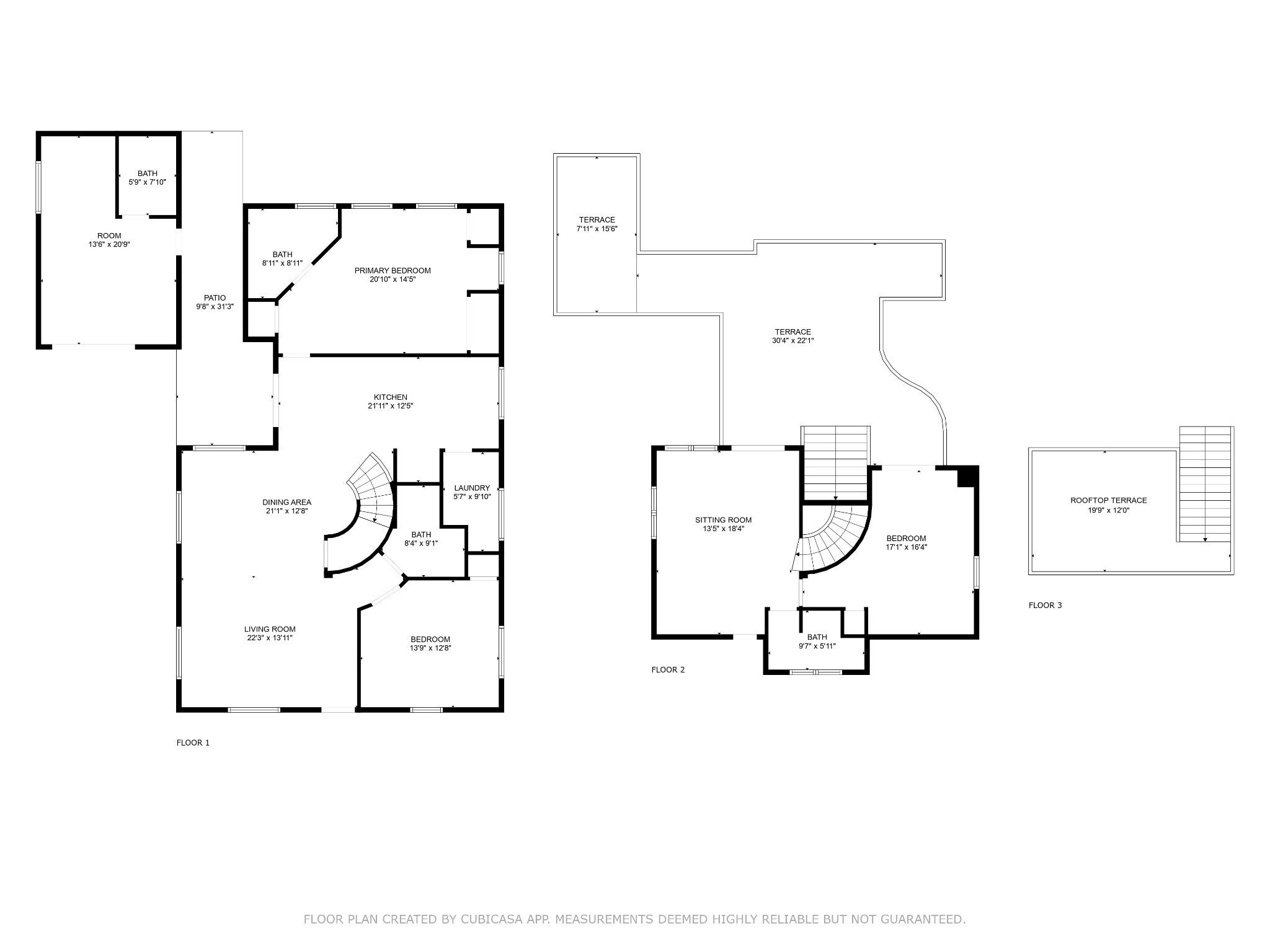
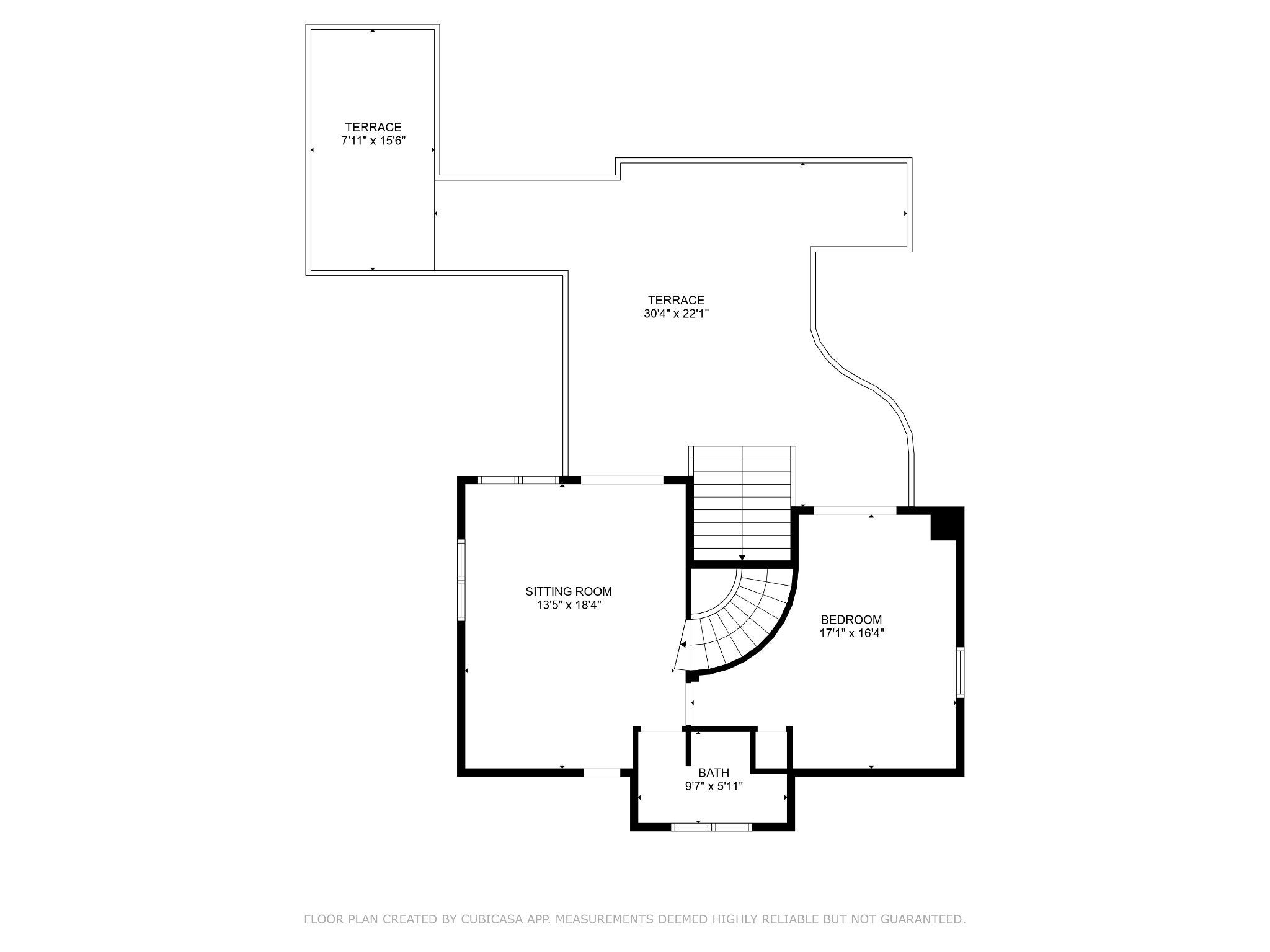
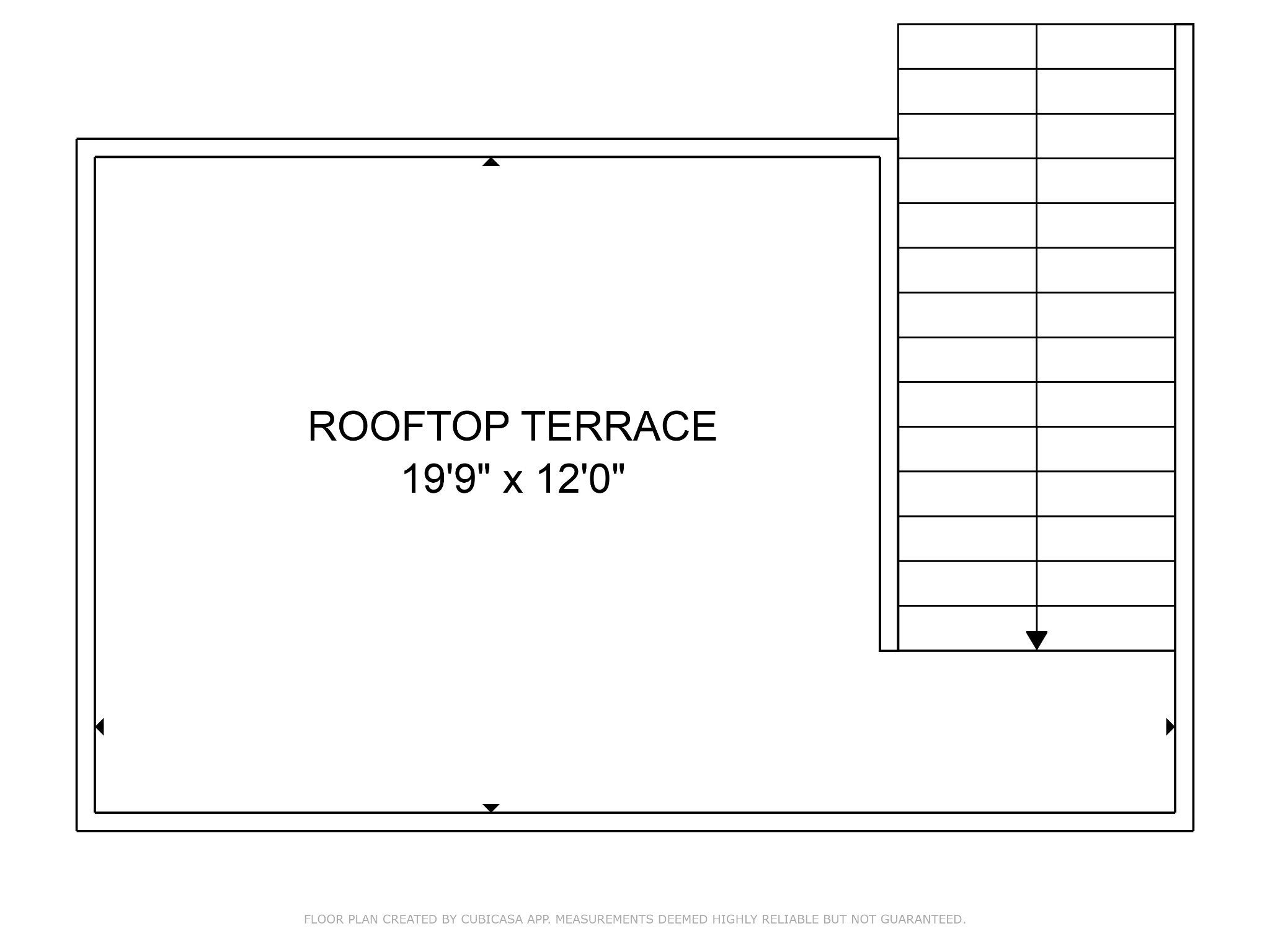
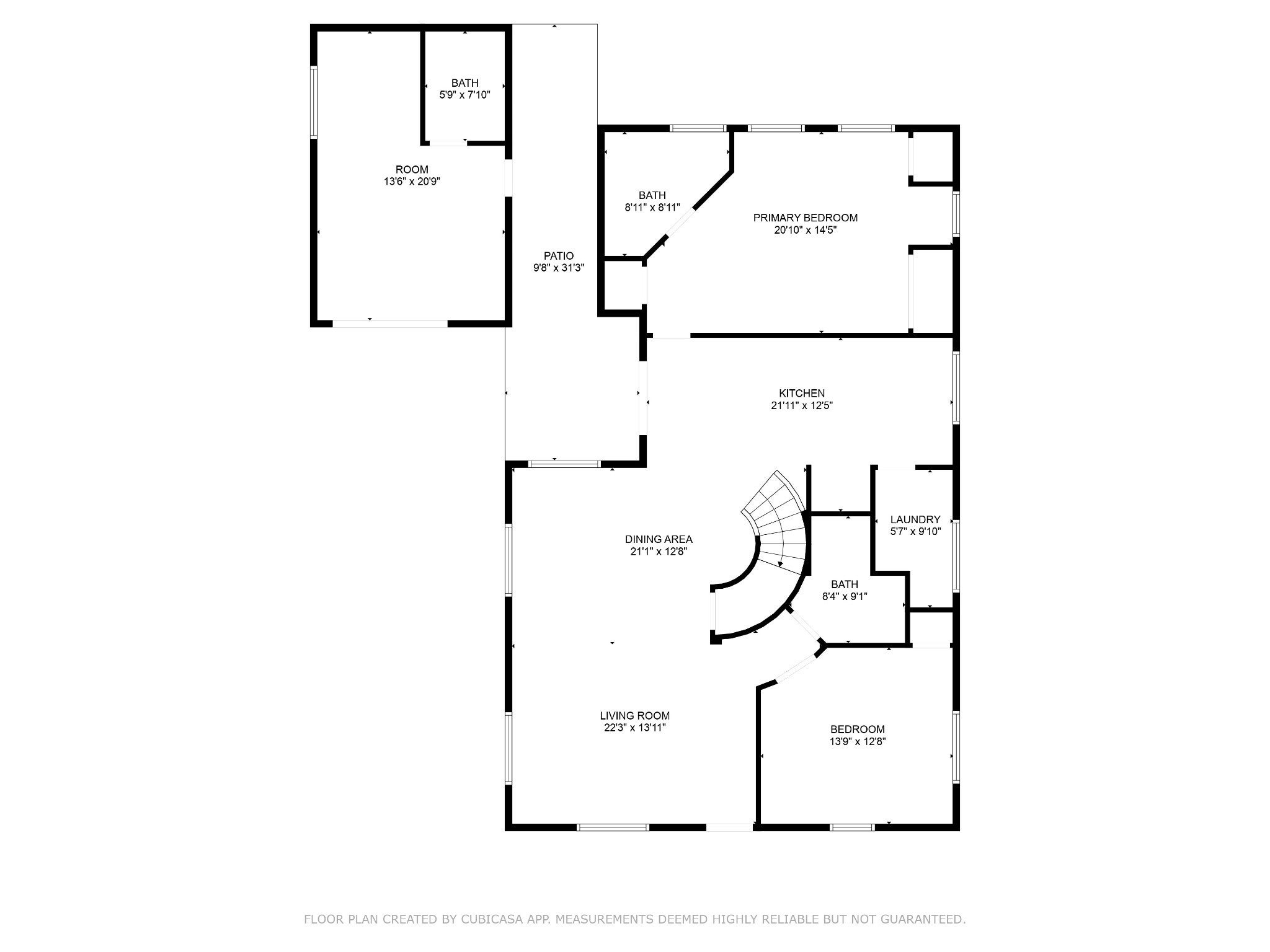
 Copyright 2025 RealTracs Solutions.
Copyright 2025 RealTracs Solutions.