$2,875,000 - 505 Green Apple Turn, Brentwood
- 4
- Bedrooms
- 4½
- Baths
- 5,466
- SQ. Feet
- 0.41
- Acres
The Pinnacle of Luxury in Brentwood on just under half an acre located on a quiet cul-de-sac in Saddlewood. Just five minutes to the heart of Brentwood or five minutes to Nippers Corner this home is sure to wow. The master suite dazzles with heated tile floors, dual vanities, whirlpool jacuzzi tub, separate shower, huge walk in closet and a sunroom retreat. Dual staircases take you to a giant rec room with full wet bar above the 3 car garage and a separate large playroom. Host in style with a glass enclosed porch with wood burning fireplace and wet bar, opening to a gated backyard oasis - inground pool, waterfall hot tub, and putting green. Come see for yourself this Home has all the bells, whistles, and amenities you could ever need in. Prime Brentwood location.
Essential Information
-
- MLS® #:
- 2807119
-
- Price:
- $2,875,000
-
- Bedrooms:
- 4
-
- Bathrooms:
- 4.50
-
- Full Baths:
- 3
-
- Half Baths:
- 3
-
- Square Footage:
- 5,466
-
- Acres:
- 0.41
-
- Year Built:
- 2022
-
- Type:
- Residential
-
- Sub-Type:
- Single Family Residence
-
- Status:
- Active
Community Information
-
- Address:
- 505 Green Apple Turn
-
- Subdivision:
- Saddlewood
-
- City:
- Brentwood
-
- County:
- Davidson County, TN
-
- State:
- TN
-
- Zip Code:
- 37027
Amenities
-
- Utilities:
- Natural Gas Available, Water Available, Cable Connected
-
- Parking Spaces:
- 3
-
- # of Garages:
- 3
-
- Garages:
- Garage Door Opener, Garage Faces Side, Driveway
-
- Has Pool:
- Yes
-
- Pool:
- In Ground
Interior
-
- Interior Features:
- Bookcases, Built-in Features, Ceiling Fan(s), Entrance Foyer, Extra Closets, Hot Tub, Open Floorplan, Pantry, Smart Camera(s)/Recording, Smart Thermostat, Storage, Walk-In Closet(s), Wet Bar, Primary Bedroom Main Floor, High Speed Internet
-
- Appliances:
- Double Oven, Built-In Gas Range, Dishwasher, Disposal, Dryer, ENERGY STAR Qualified Appliances, Microwave, Refrigerator, Stainless Steel Appliance(s), Washer, Smart Appliance(s), Water Purifier
-
- Cooling:
- Central Air
-
- Fireplace:
- Yes
-
- # of Fireplaces:
- 2
-
- # of Stories:
- 2
Exterior
-
- Lot Description:
- Cul-De-Sac, Level
-
- Roof:
- Asphalt
-
- Construction:
- Brick
School Information
-
- Elementary:
- Granbery Elementary
-
- Middle:
- William Henry Oliver Middle
-
- High:
- John Overton Comp High School
Additional Information
-
- Date Listed:
- March 21st, 2025
-
- Days on Market:
- 58
Listing Details
- Listing Office:
- Compass
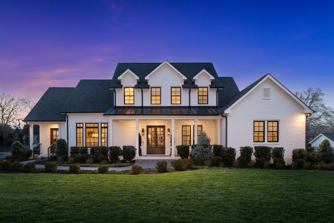
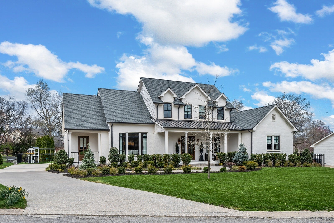
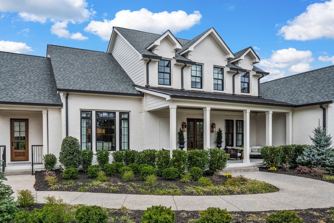
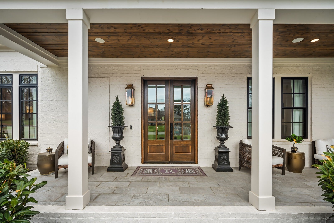
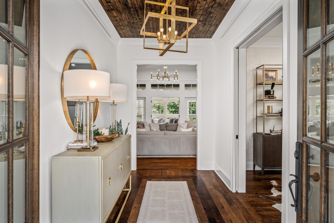
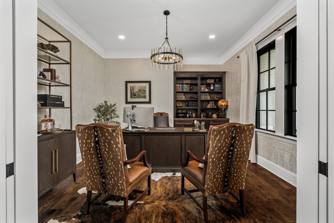

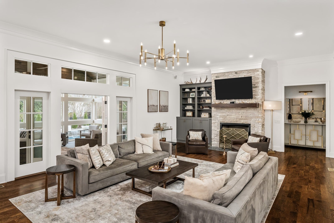
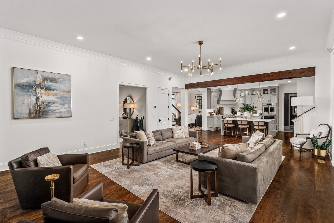
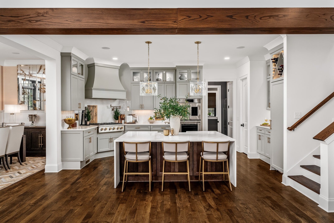
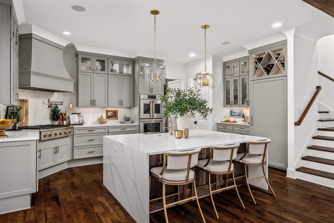
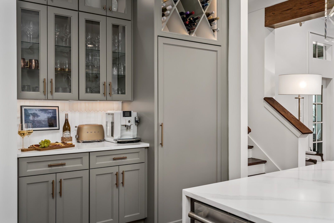
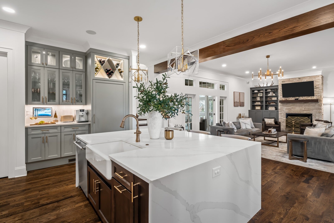
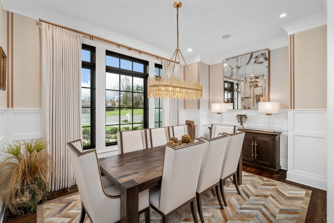
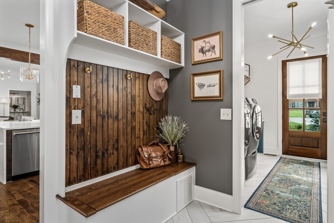

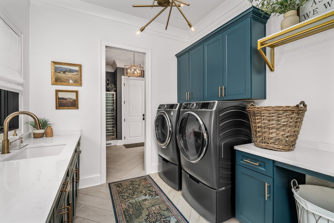
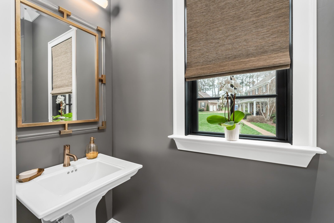
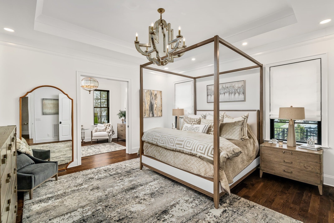
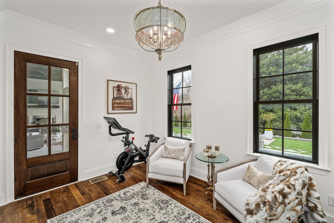
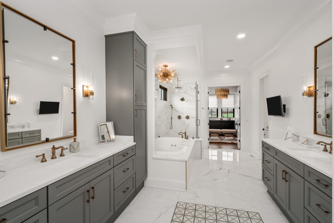
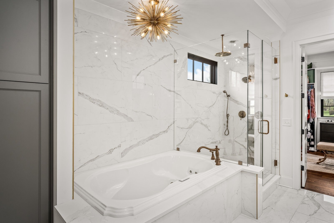
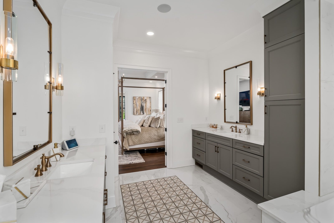
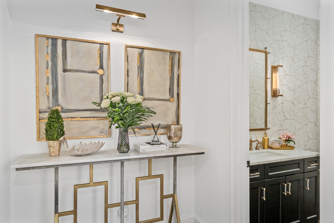
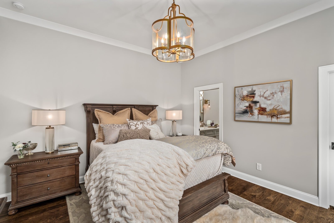
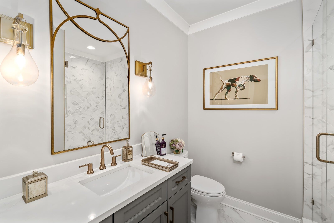
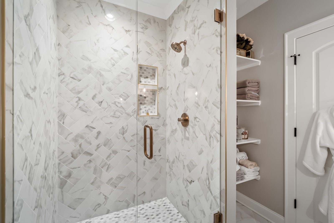
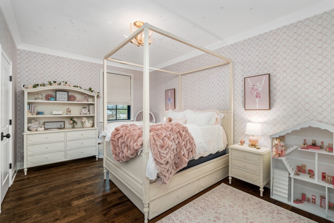
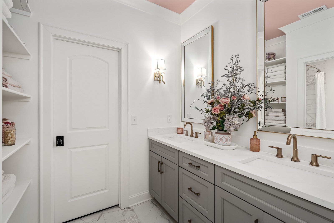
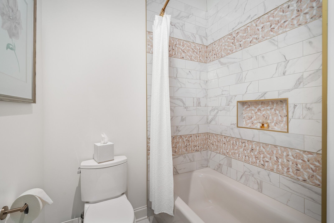
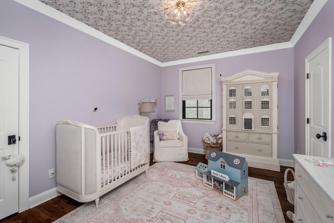
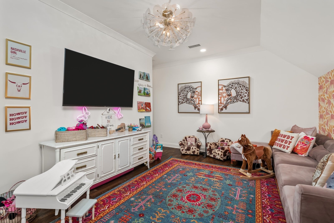
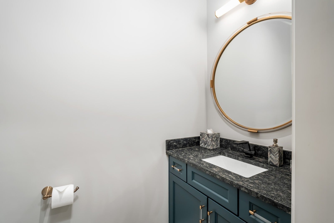
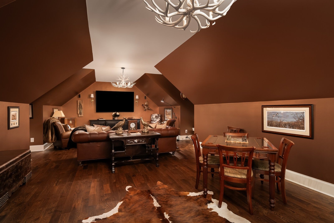
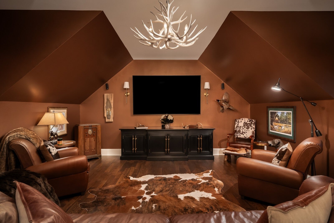
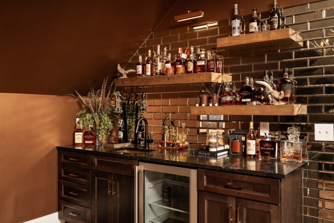

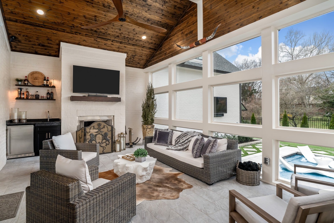
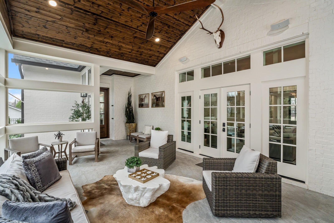
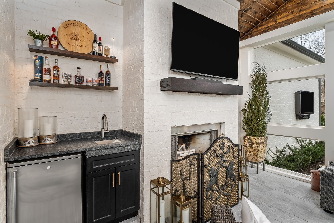
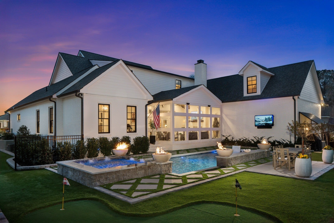
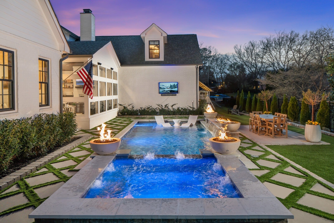
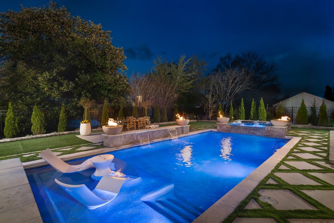
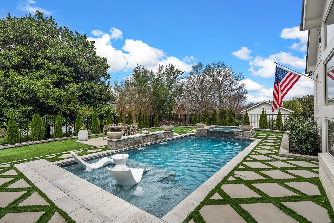
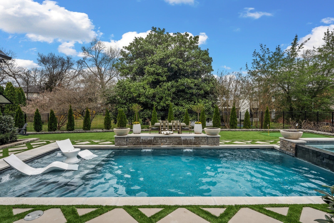
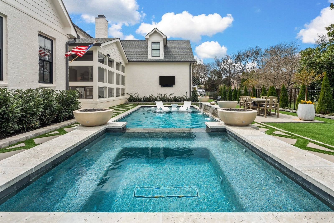
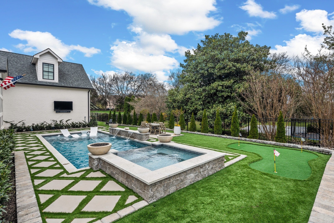
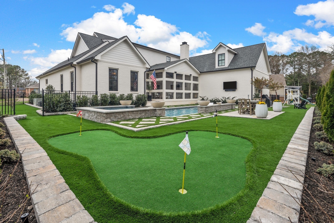
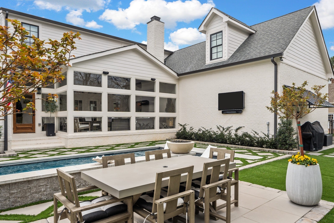
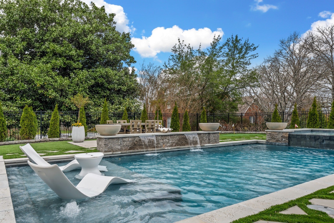
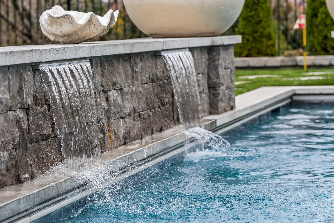
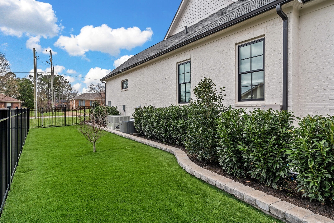
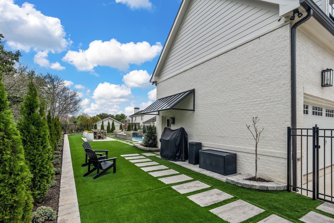
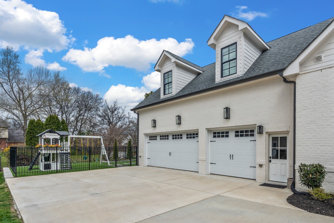
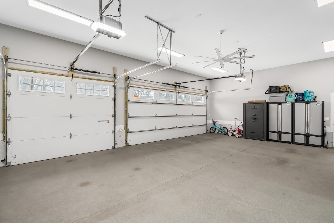
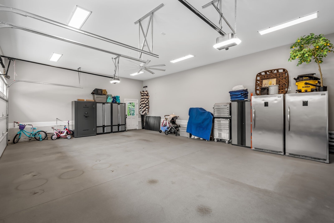
 Copyright 2025 RealTracs Solutions.
Copyright 2025 RealTracs Solutions.