$3,900,000 - 513 Legends Ridge Ct, Franklin
- 5
- Bedrooms
- 5½
- Baths
- 8,547
- SQ. Feet
- 1.01
- Acres
Breathtaking views meet modern updates in this meticulously maintained home overlooking Williamson County. Nestled on 1 acre, this property offers the perfect yard for a future pool. Recent upgrades include a renovated fireplace, new light fixtures and sconces with Control 4 automation, and fully updated bathrooms. The interior has been freshly painted, with custom bookshelves added to the great room. The thoughtfully designed layout features a primary suite on the main level with heated bathroom floors, while an additional laundry room has been added upstairs for convenience. The basement is an entertainer's dream with a media room, pool room, full kitchen, wine room, and office. The hobby room boasts new flooring, exterior doors, and windows. Additional highlights include spray foam insulation, 6 HVAC units, 3 fireplaces, central vacuum, whole house surge protectors, and a separate water meter for the sprinkler system. The outdoor space is ready for gatherings with a newly added firepit and expansive patio. Roof replaced in 2023. Experience the blend of timeless charm and modern luxury in this exceptional home.
Essential Information
-
- MLS® #:
- 2807044
-
- Price:
- $3,900,000
-
- Bedrooms:
- 5
-
- Bathrooms:
- 5.50
-
- Full Baths:
- 4
-
- Half Baths:
- 3
-
- Square Footage:
- 8,547
-
- Acres:
- 1.01
-
- Year Built:
- 2006
-
- Type:
- Residential
-
- Sub-Type:
- Single Family Residence
-
- Style:
- Traditional
-
- Status:
- Active
Community Information
-
- Address:
- 513 Legends Ridge Ct
-
- Subdivision:
- Legends Ridge Add Sec 3
-
- City:
- Franklin
-
- County:
- Williamson County, TN
-
- State:
- TN
-
- Zip Code:
- 37069
Amenities
-
- Amenities:
- Gated, Pool, Tennis Court(s), Trail(s)
-
- Utilities:
- Natural Gas Available, Water Available, Cable Connected
-
- Parking Spaces:
- 3
-
- # of Garages:
- 3
-
- Garages:
- Garage Door Opener, Garage Faces Side
Interior
-
- Interior Features:
- Bookcases, Built-in Features, Ceiling Fan(s), Entrance Foyer, Extra Closets, High Ceilings, Hot Tub, Pantry, Smart Camera(s)/Recording, Smart Light(s), Storage, Walk-In Closet(s), High Speed Internet
-
- Appliances:
- Electric Oven, Built-In Gas Range, Dishwasher, Disposal, Dryer, Freezer, Ice Maker, Microwave, Refrigerator, Washer
-
- Heating:
- Natural Gas
-
- Cooling:
- Central Air
-
- Fireplace:
- Yes
-
- # of Fireplaces:
- 3
-
- # of Stories:
- 3
Exterior
-
- Exterior Features:
- Balcony, Smart Light(s), Smart Lock(s), Sprinkler System
-
- Lot Description:
- Cul-De-Sac, Sloped
-
- Roof:
- Shingle
-
- Construction:
- Brick, Stone
School Information
-
- Elementary:
- Walnut Grove Elementary
-
- Middle:
- Grassland Middle School
-
- High:
- Franklin High School
Additional Information
-
- Date Listed:
- March 21st, 2025
-
- Days on Market:
- 154
Listing Details
- Listing Office:
- Zeitlin Sotheby's International Realty
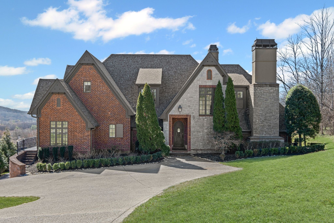
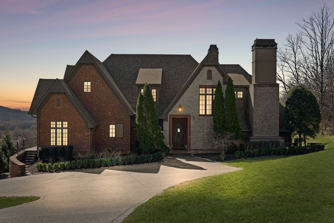
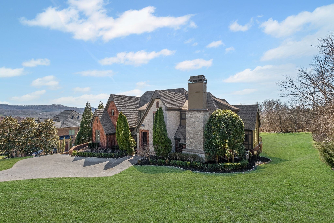
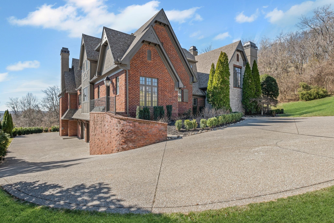
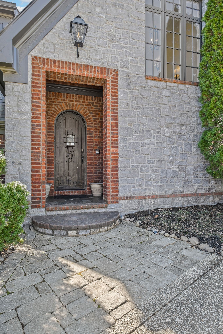
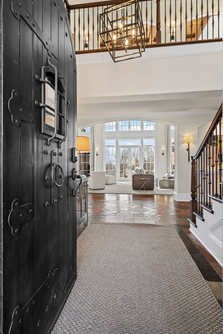
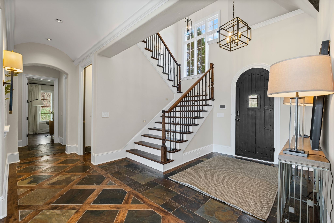
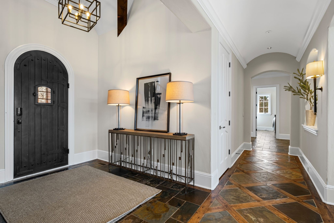
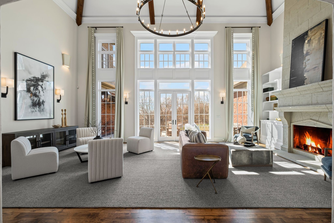
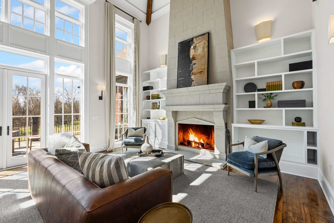
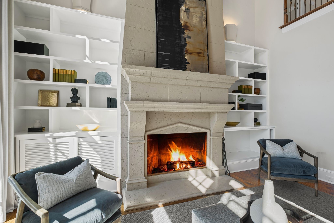
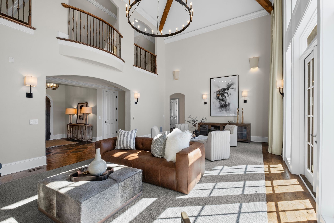
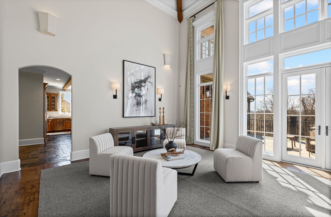
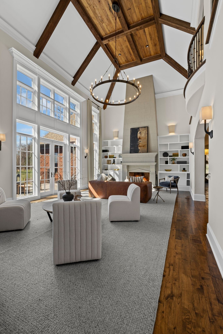

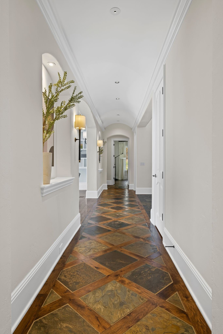
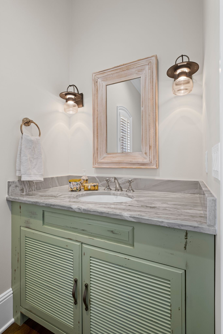
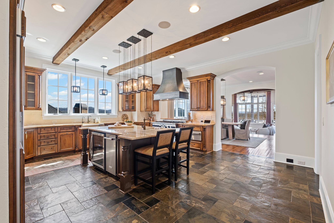
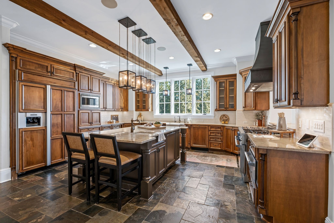
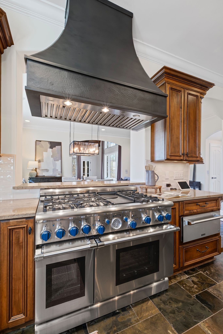
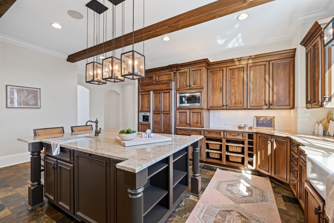
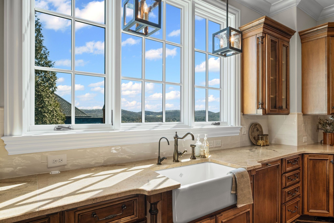
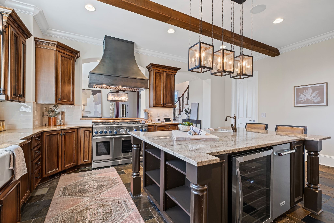
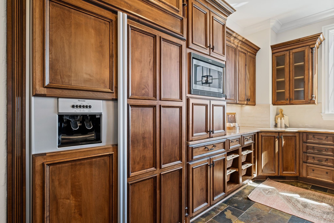
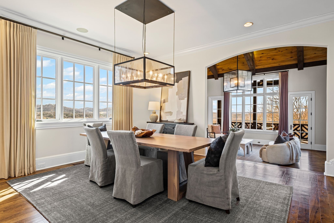
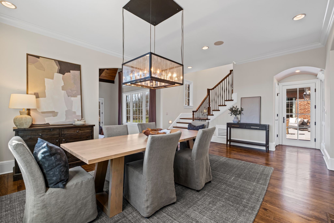
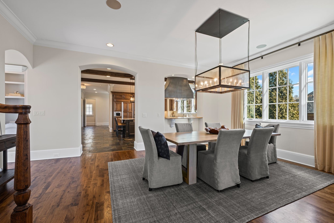
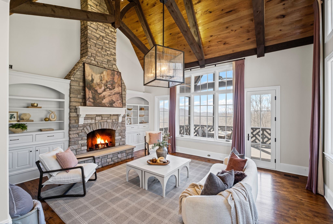
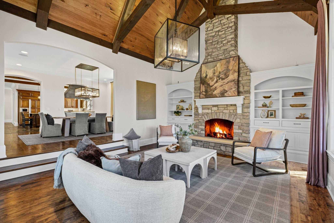
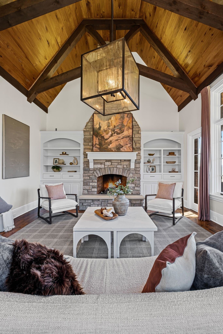
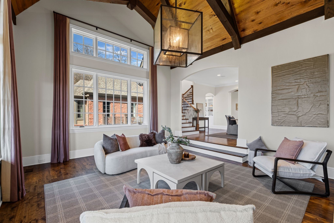
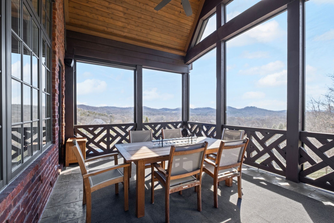
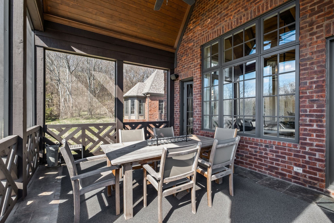
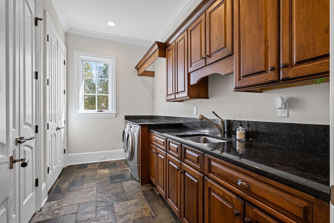
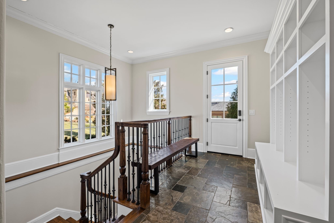
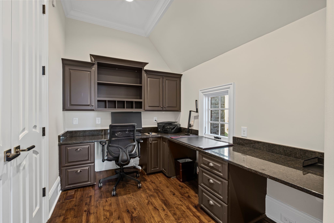
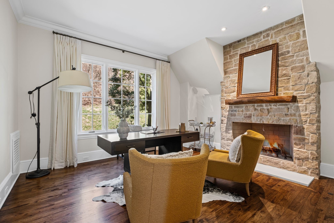
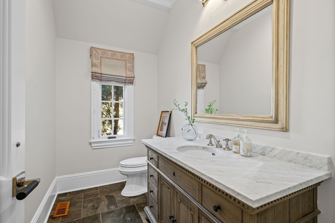
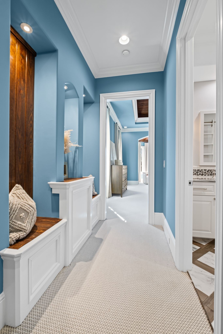
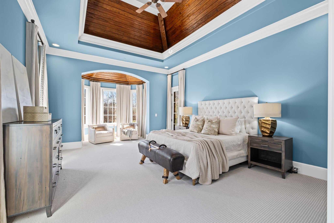
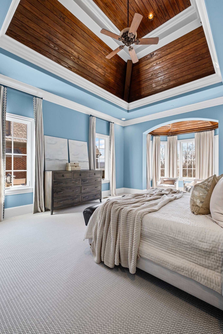
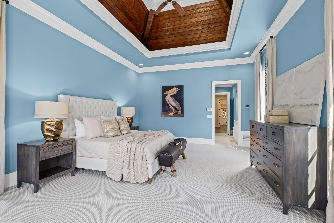
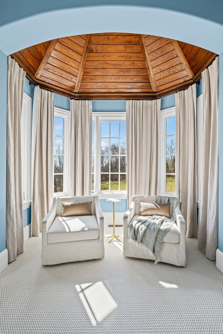
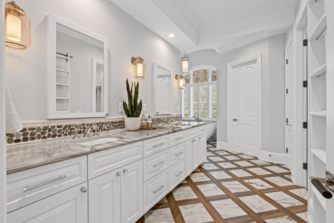
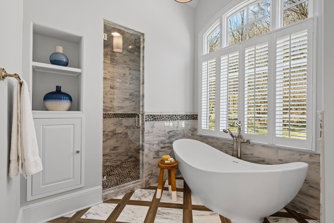
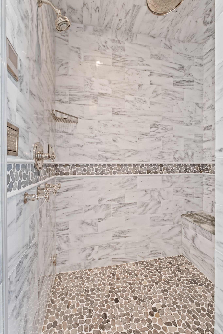
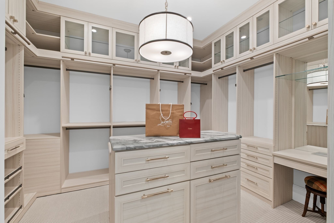
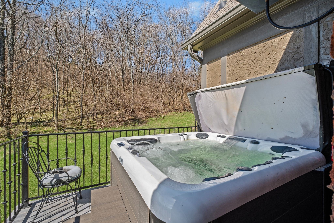
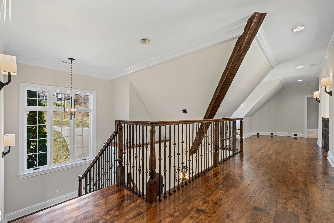
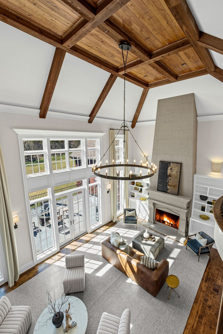
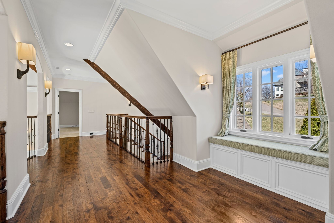
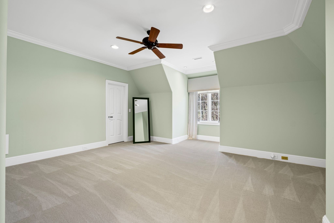
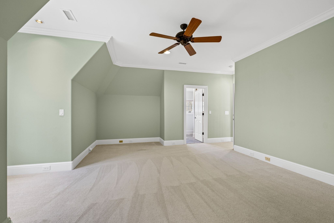
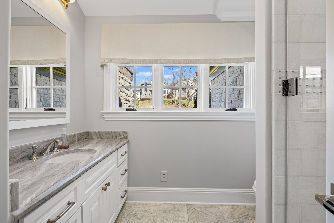
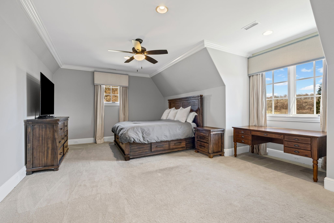
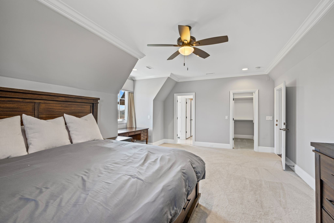
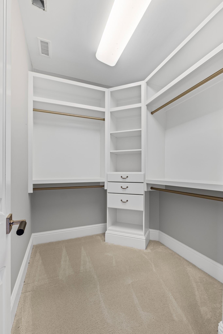
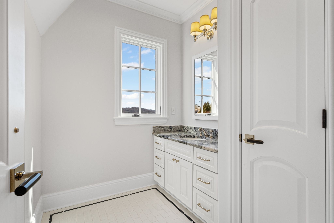
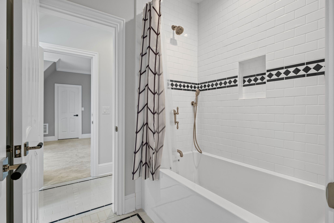
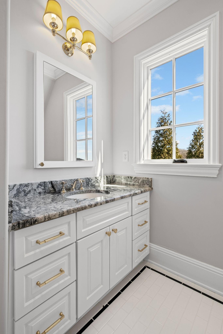
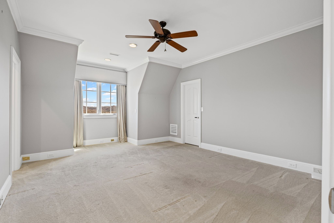
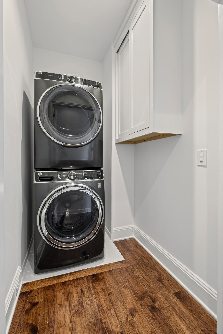
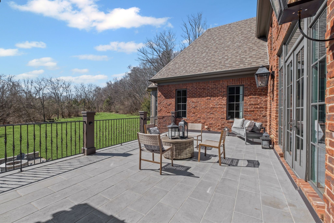
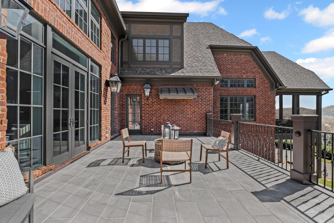
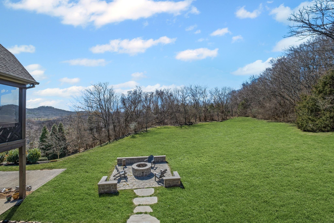
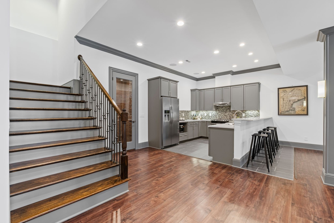
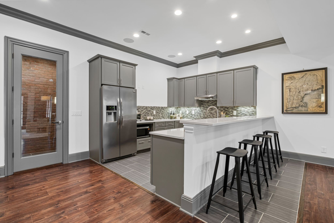
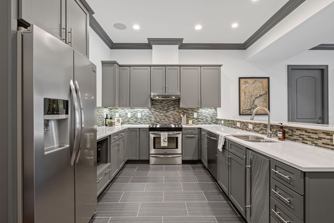
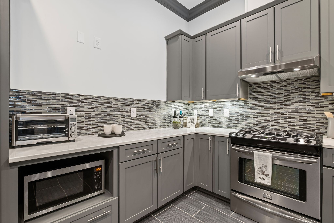

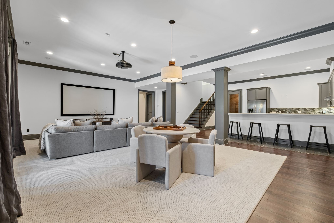
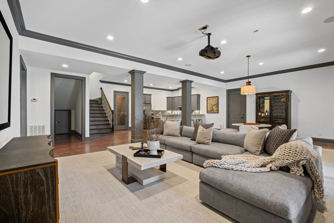
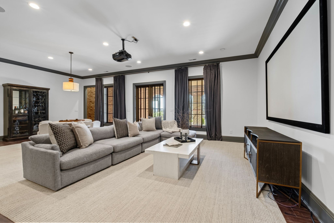
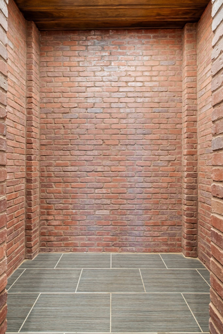
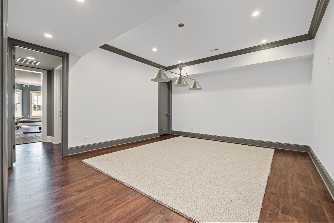
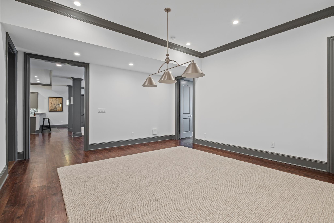
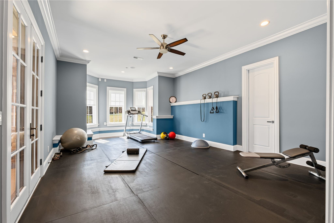
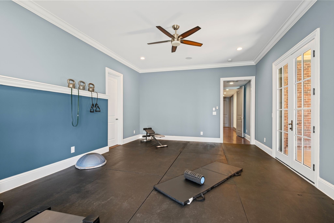
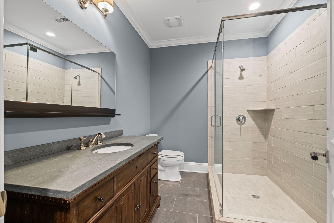
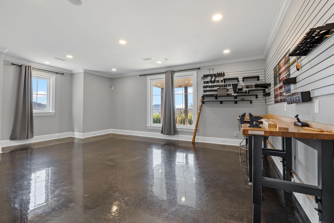
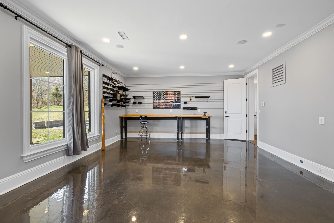
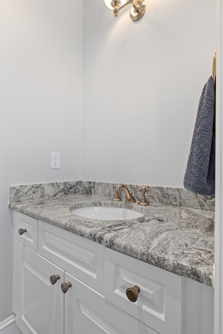
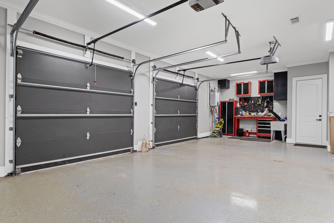
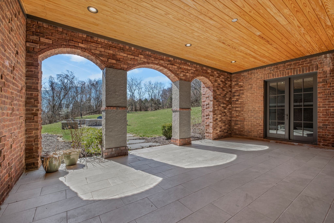
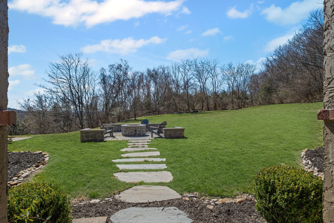
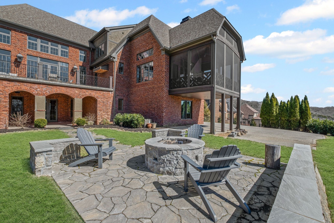
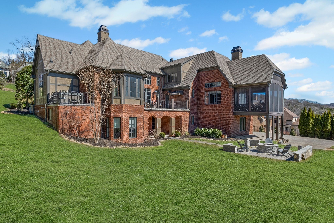
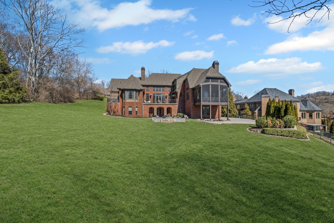
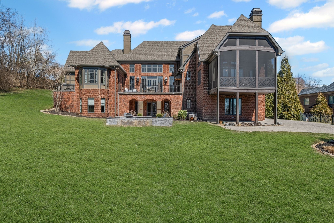
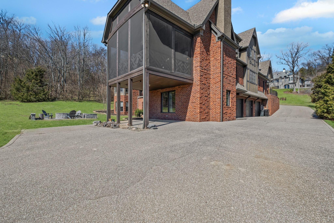
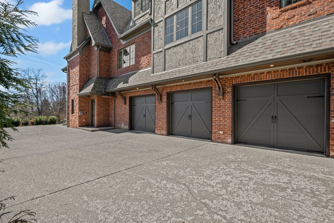
 Copyright 2025 RealTracs Solutions.
Copyright 2025 RealTracs Solutions.