$2,290,000 - 1004 Heights Blvd, Brentwood
- 4
- Bedrooms
- 4½
- Baths
- 4,587
- SQ. Feet
- 1.07
- Acres
PRIVATE DESIGNER DREAM HOME ON 1+ ACRE LOT IN BRENTWOOD! A testament to luxury, elegance, and the art of living well; This custom concept home nestled in the private community of The Heights hosts 4 bedrooms & 4 1/2 baths; Owner & Guest Suites on main floor; His/Hers large walk-in closets; Oversized Owners Retreat with double vanities, whirlpool tub and a separate massive Shower; All secondary bedrooms have an En Suite Bath; Over $40K worth of Custom Blackout Window Treatments convey; Lifetime Warranty with Solar Solutions tint on Great Room and Dining Room Windows; Chef's Kitchen with double ovens, separate built in gas cooktop and oversized island (bar stools convey); Soaring Ceilings in Great Room with two story fireplace; Dimmers on light switches; Large media room could easily convert to a 5th bedroom; An additional finished storage; Fabulous private serene 1.1 acre lot with luxury outdoor living that backs to open space; Your secluded oasis can host an Infinity Pool; Walk-in Fully Encapsulated Crawl Space; Irrigation System and Landscape Lighting.
Essential Information
-
- MLS® #:
- 2807036
-
- Price:
- $2,290,000
-
- Bedrooms:
- 4
-
- Bathrooms:
- 4.50
-
- Full Baths:
- 4
-
- Half Baths:
- 1
-
- Square Footage:
- 4,587
-
- Acres:
- 1.07
-
- Year Built:
- 2022
-
- Type:
- Residential
-
- Sub-Type:
- Single Family Residence
-
- Style:
- Contemporary
-
- Status:
- Active
Community Information
-
- Address:
- 1004 Heights Blvd
-
- Subdivision:
- Heights
-
- City:
- Brentwood
-
- County:
- Williamson County, TN
-
- State:
- TN
-
- Zip Code:
- 37027
Amenities
-
- Amenities:
- Sidewalks, Underground Utilities
-
- Utilities:
- Water Available, Cable Connected
-
- Parking Spaces:
- 6
-
- # of Garages:
- 3
-
- Garages:
- Garage Door Opener, Attached, Driveway
Interior
-
- Interior Features:
- Built-in Features, Ceiling Fan(s), Entrance Foyer, Extra Closets, Open Floorplan, Storage, Walk-In Closet(s), High Speed Internet, Kitchen Island
-
- Appliances:
- Double Oven, Built-In Gas Range, Cooktop, Dishwasher, Disposal, Ice Maker, Microwave, Refrigerator, Stainless Steel Appliance(s)
-
- Heating:
- Central
-
- Cooling:
- Central Air, Electric
-
- Fireplace:
- Yes
-
- # of Fireplaces:
- 2
-
- # of Stories:
- 2
Exterior
-
- Exterior Features:
- Gas Grill, Smart Camera(s)/Recording
-
- Lot Description:
- Cul-De-Sac
-
- Roof:
- Shingle
-
- Construction:
- Brick, Stucco
School Information
-
- Elementary:
- Crockett Elementary
-
- Middle:
- Woodland Middle School
-
- High:
- Ravenwood High School
Additional Information
-
- Date Listed:
- March 21st, 2025
-
- Days on Market:
- 113
Listing Details
- Listing Office:
- Benchmark Realty, Llc
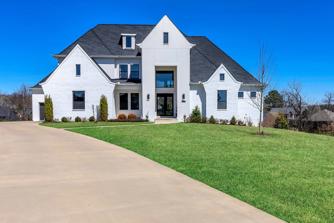
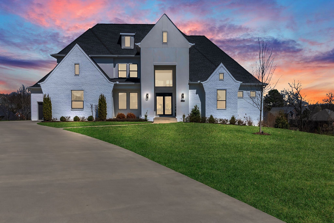
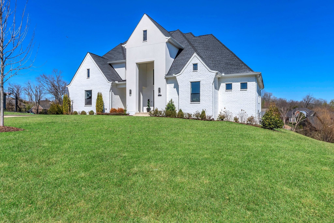
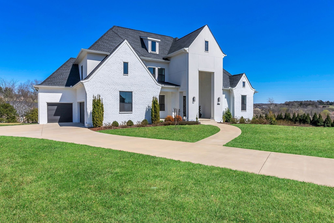
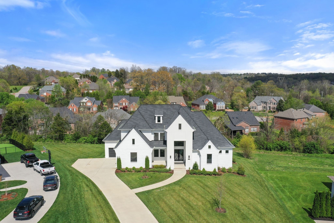
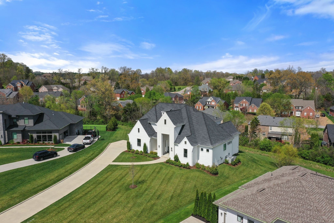
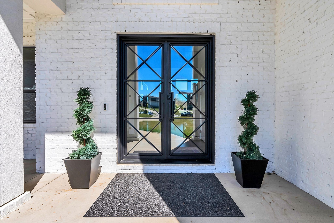

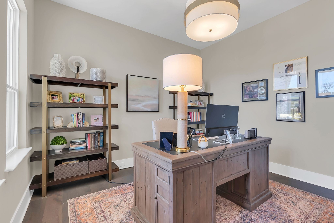
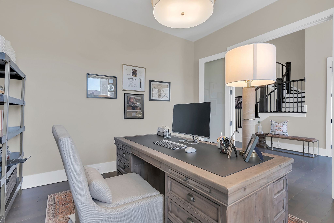
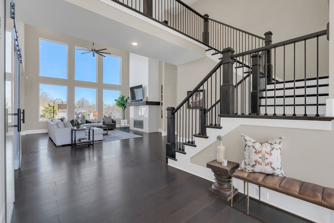
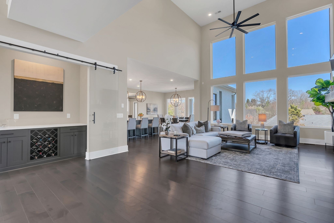
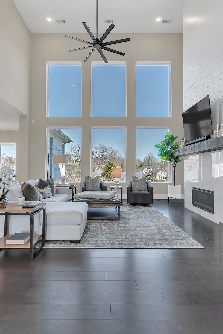
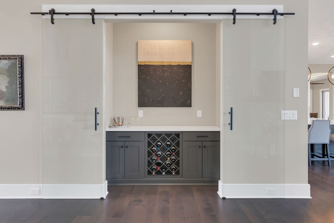
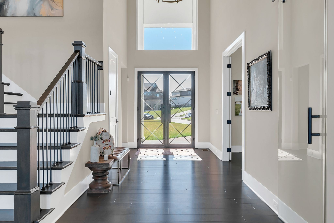
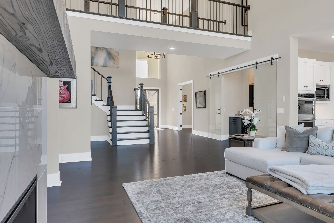
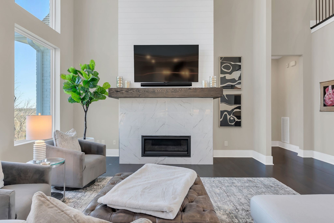
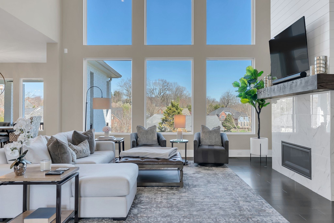
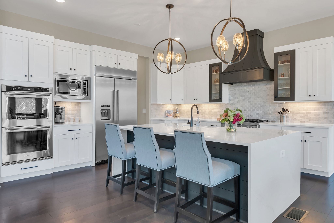
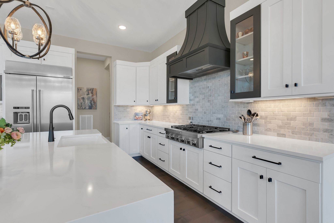
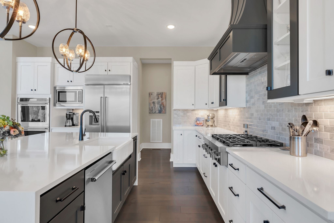
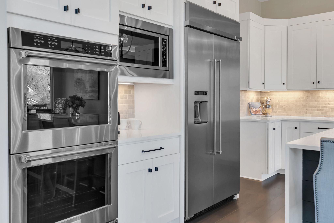
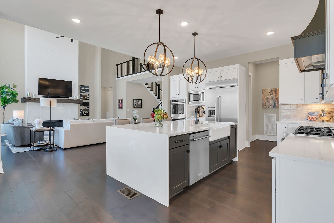
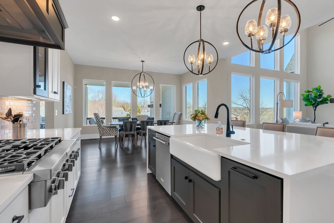
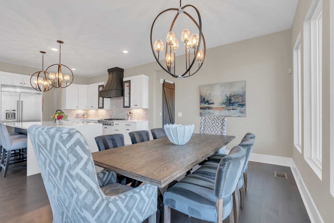
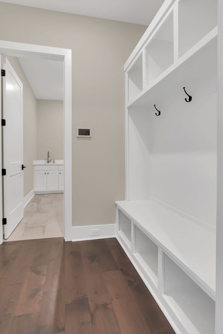
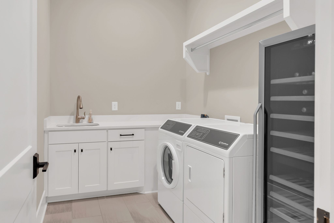
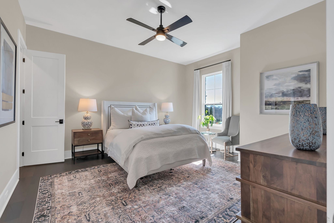
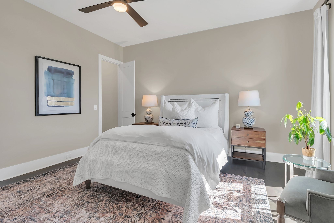
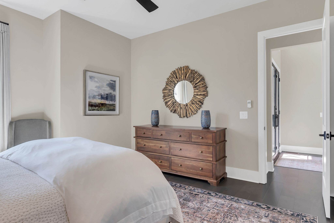
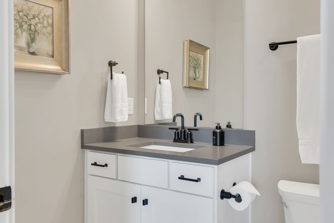
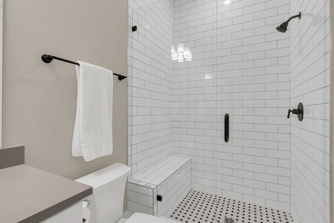
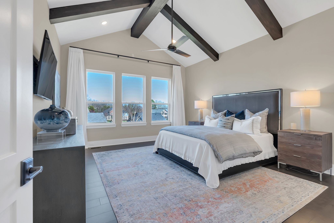

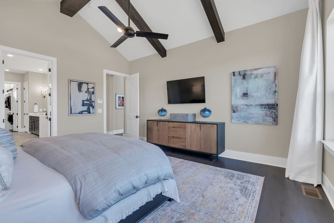
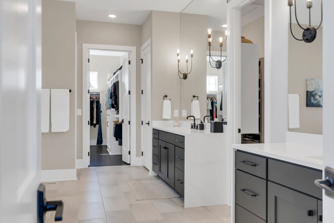
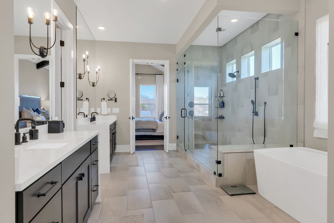
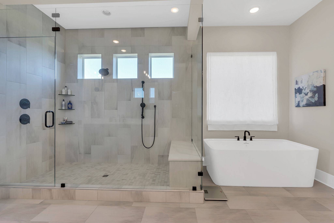
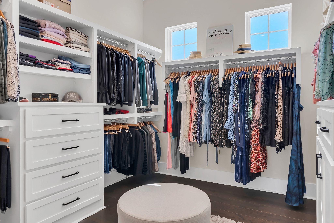
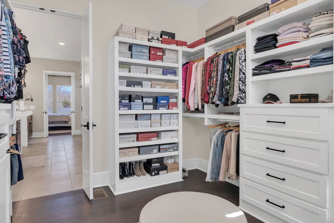
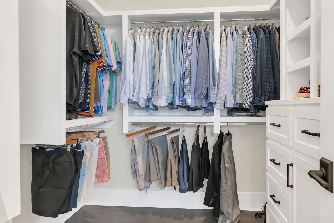
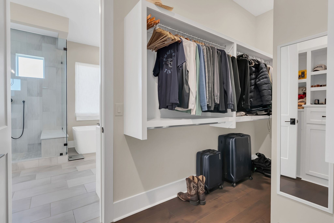
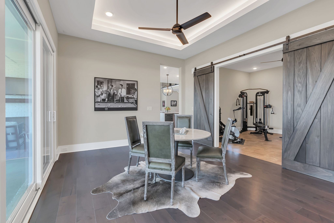
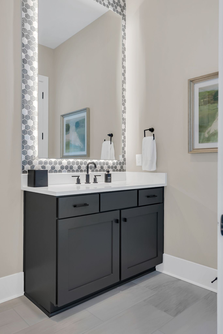
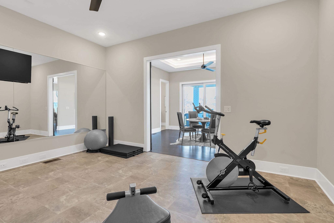
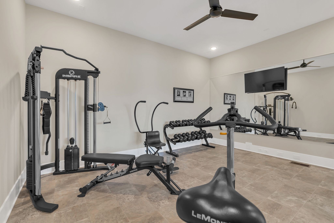
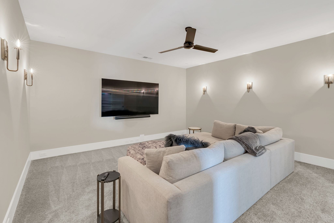
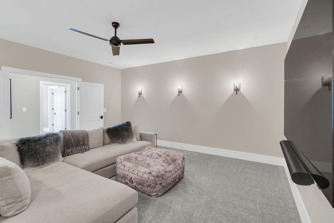
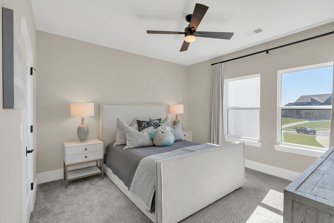
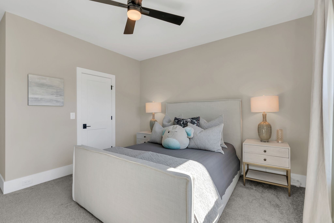
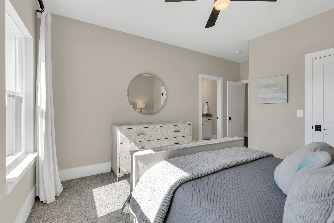
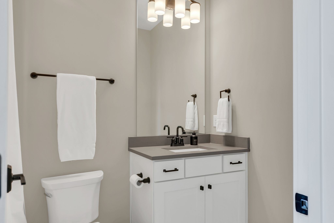
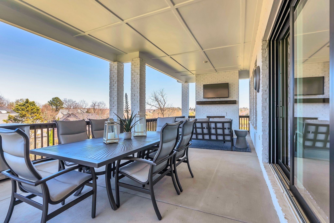
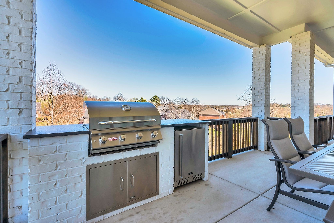
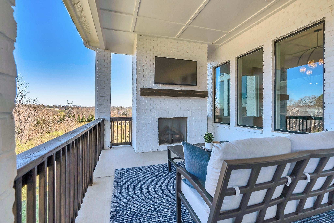
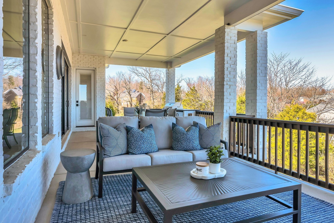
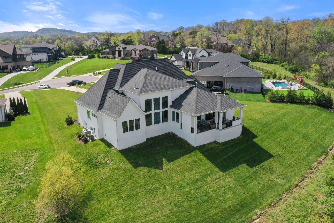
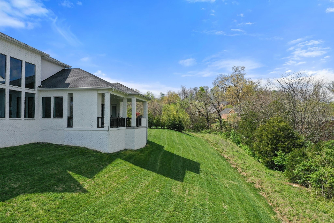
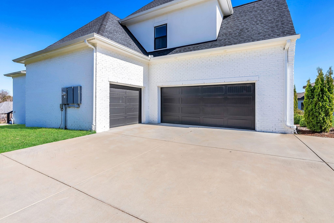
 Copyright 2025 RealTracs Solutions.
Copyright 2025 RealTracs Solutions.