$1,849,900 - 219 37th Ave N, Nashville
- 4
- Bedrooms
- 3½
- Baths
- 3,350
- SQ. Feet
- 0.51
- Acres
Experience the pinnacle of Sylvan Park living in this stunning new construction, mere steps from the neighborhood's vibrant heart. Prepare to be captivated by the sprawling, over half-acre yard – a rare urban oasis destined to become the envy of all. Extend your living space onto the grand 18x14 covered back porch, designed for year-round enjoyment. With completion just 45-60 days away, envision yourself in this meticulously crafted home, featuring a thoughtfully designed floor plan and a spacious 10x9 working pantry. Premium finishes throughout elevate every detail, creating a haven of refined elegance. Enjoy the ease of a fully sodded front and side yard. Cellulose insulation used for energy efficiency. Well built and almost ready to move in. Please call for more questions.
Essential Information
-
- MLS® #:
- 2807004
-
- Price:
- $1,849,900
-
- Bedrooms:
- 4
-
- Bathrooms:
- 3.50
-
- Full Baths:
- 3
-
- Half Baths:
- 1
-
- Square Footage:
- 3,350
-
- Acres:
- 0.51
-
- Year Built:
- 2025
-
- Type:
- Residential
-
- Sub-Type:
- Single Family Residence
-
- Style:
- Traditional
-
- Status:
- Active
Community Information
-
- Address:
- 219 37th Ave N
-
- Subdivision:
- Sylvan Park/Sylvan Heights
-
- City:
- Nashville
-
- County:
- Davidson County, TN
-
- State:
- TN
-
- Zip Code:
- 37209
Amenities
-
- Utilities:
- Water Available, Cable Connected
-
- Parking Spaces:
- 2
-
- # of Garages:
- 2
-
- Garages:
- Garage Door Opener, Garage Faces Front
Interior
-
- Interior Features:
- Ceiling Fan(s), Entrance Foyer, Extra Closets, Open Floorplan, Pantry, Storage, Walk-In Closet(s)
-
- Appliances:
- Dishwasher, Disposal, Microwave, Refrigerator, Stainless Steel Appliance(s)
-
- Heating:
- Central
-
- Cooling:
- Central Air, Dual
-
- Fireplace:
- Yes
-
- # of Fireplaces:
- 1
-
- # of Stories:
- 2
Exterior
-
- Lot Description:
- Level
-
- Roof:
- Asphalt
-
- Construction:
- Masonite
School Information
-
- Elementary:
- Sylvan Park Paideia Design Center
-
- Middle:
- West End Middle School
-
- High:
- Hillsboro Comp High School
Additional Information
-
- Date Listed:
- March 20th, 2025
-
- Days on Market:
- 63
Listing Details
- Listing Office:
- Re/max Homes And Estates
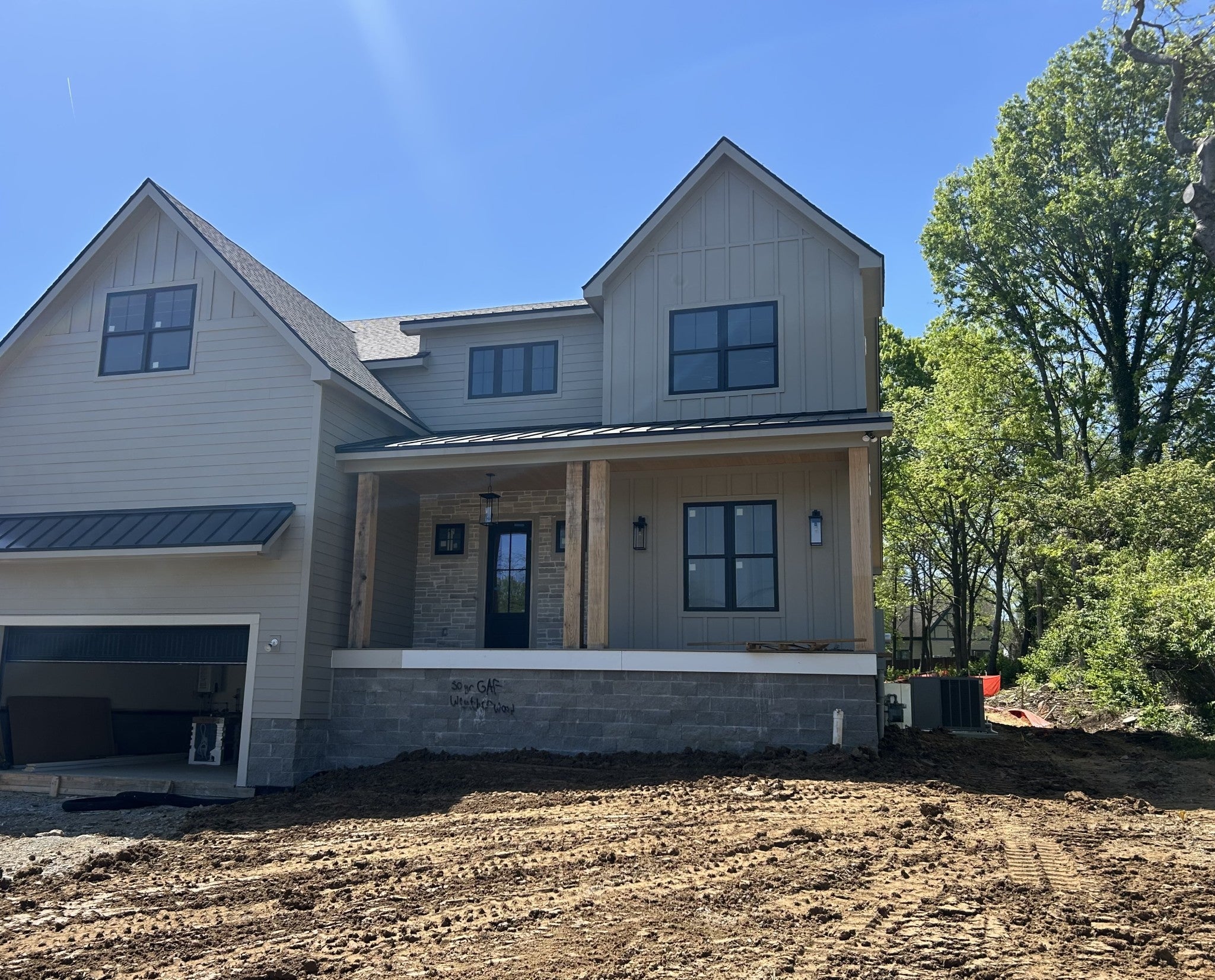
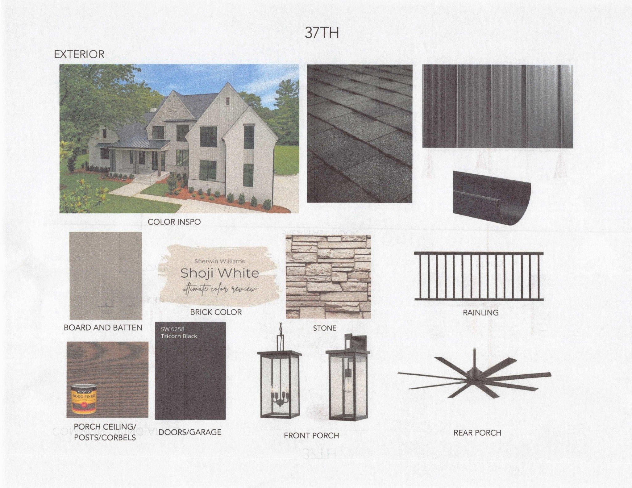
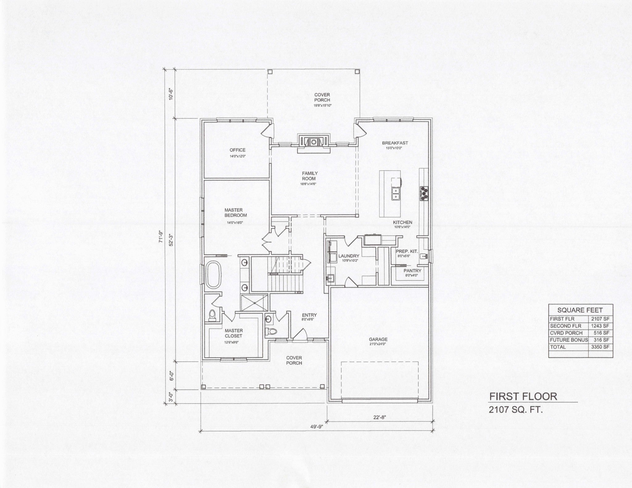
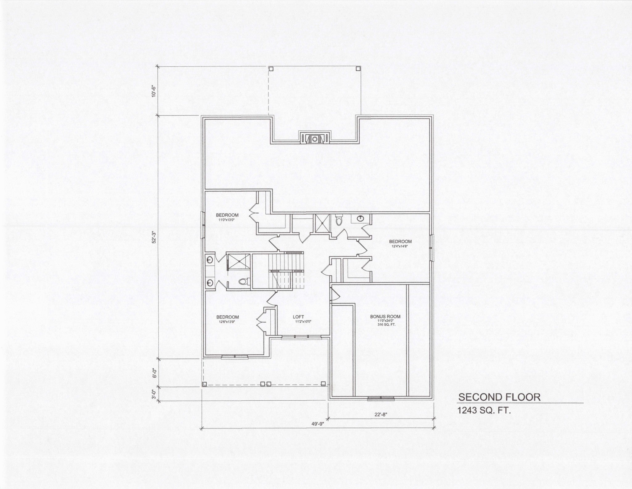
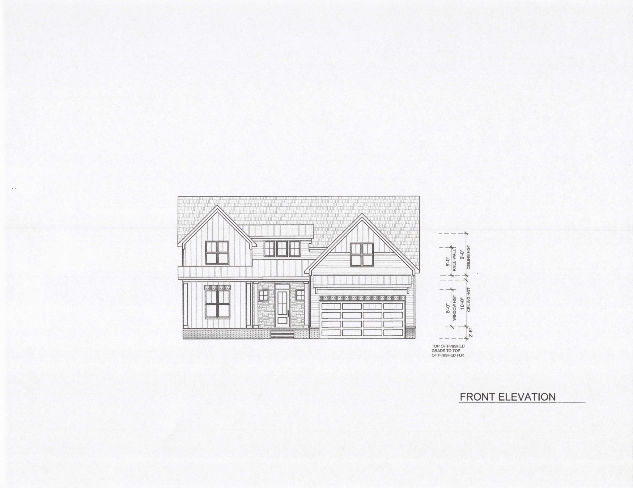
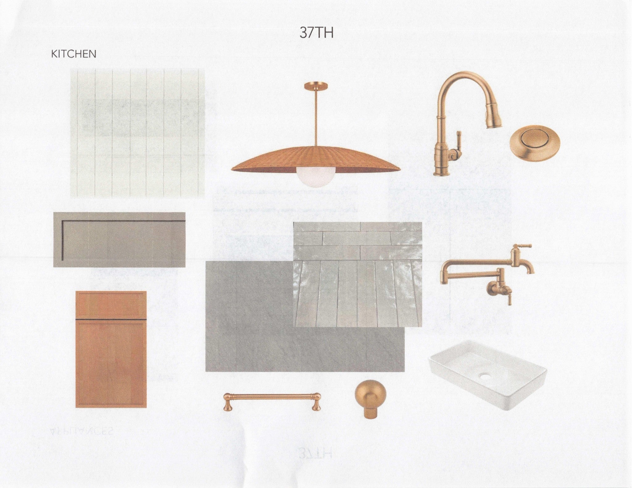
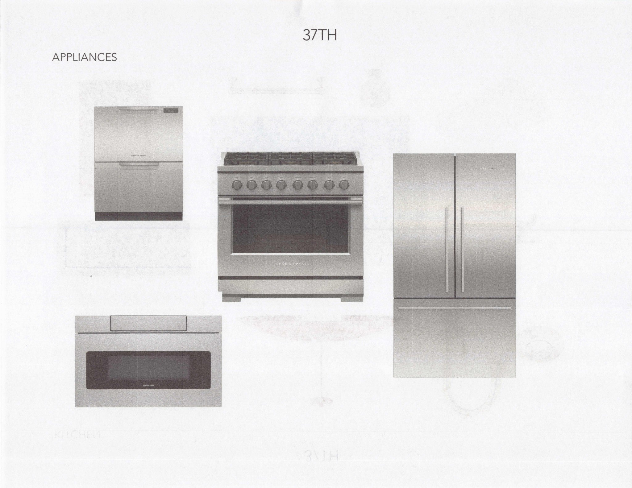
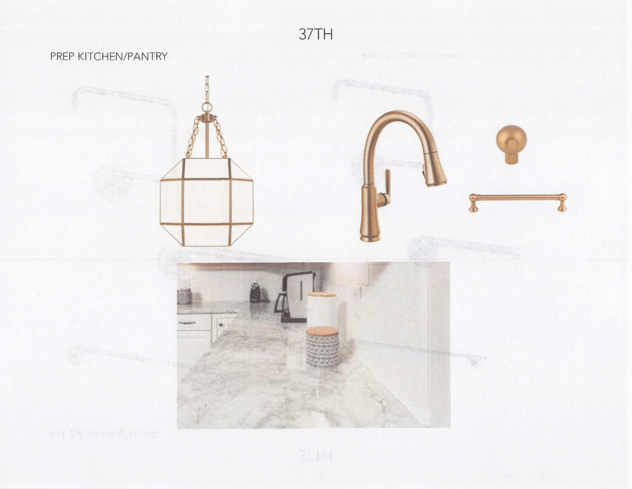
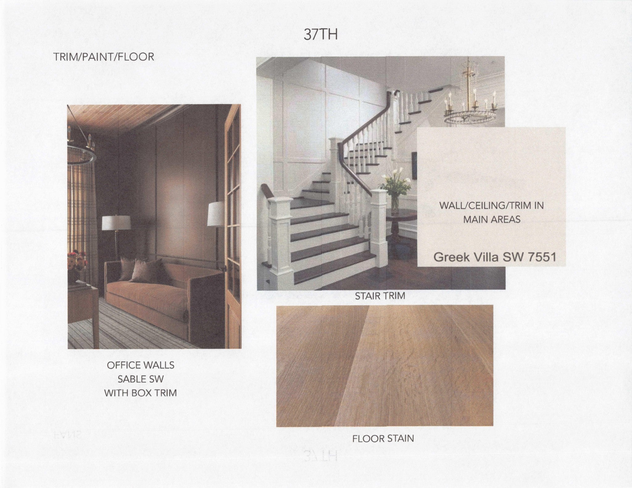
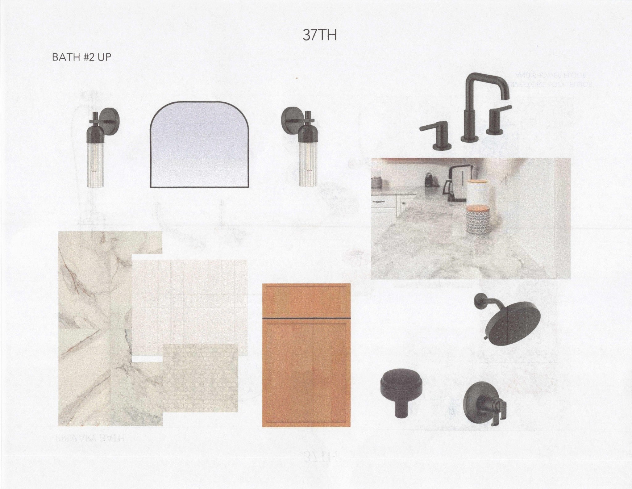
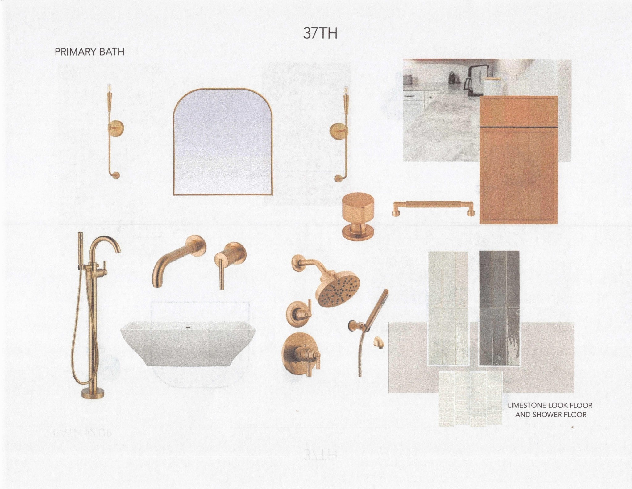
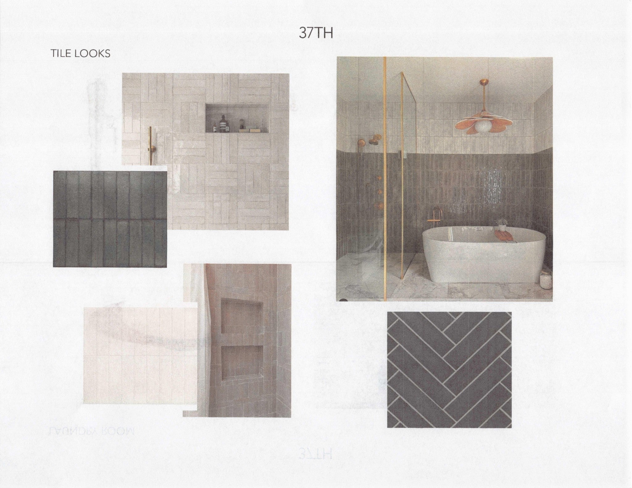
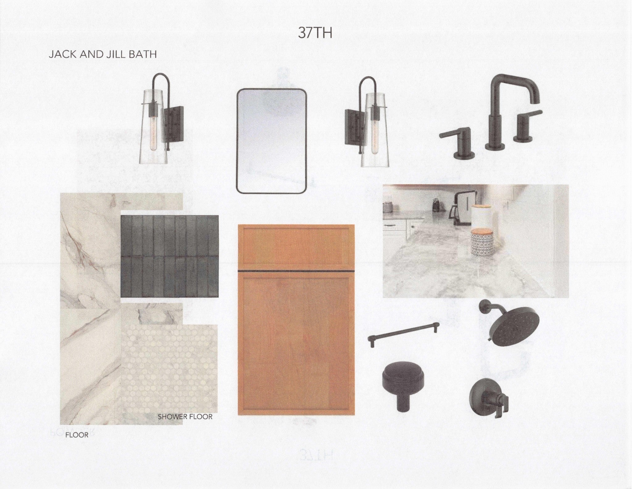
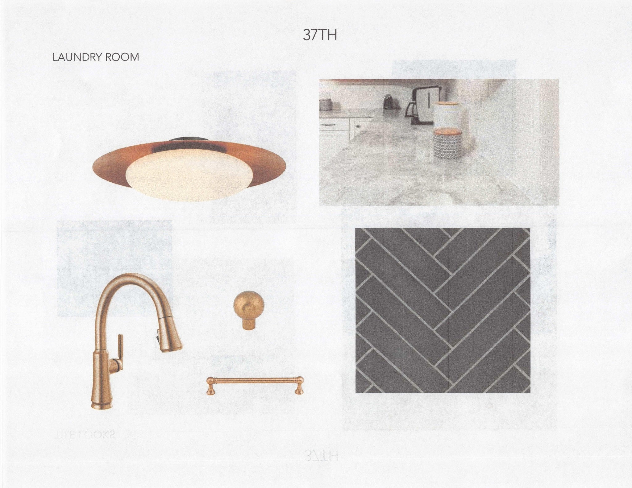
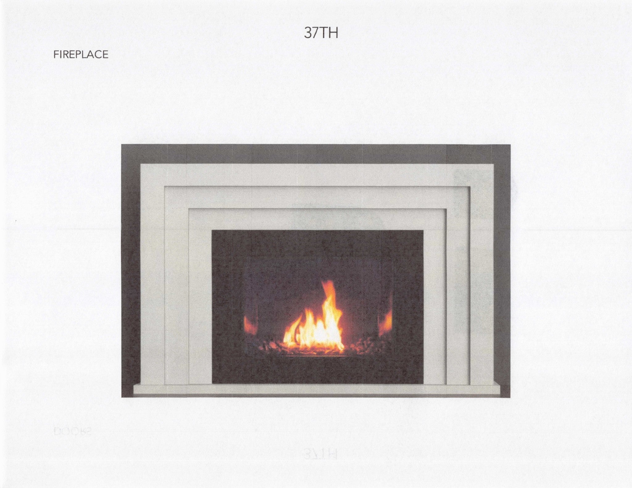
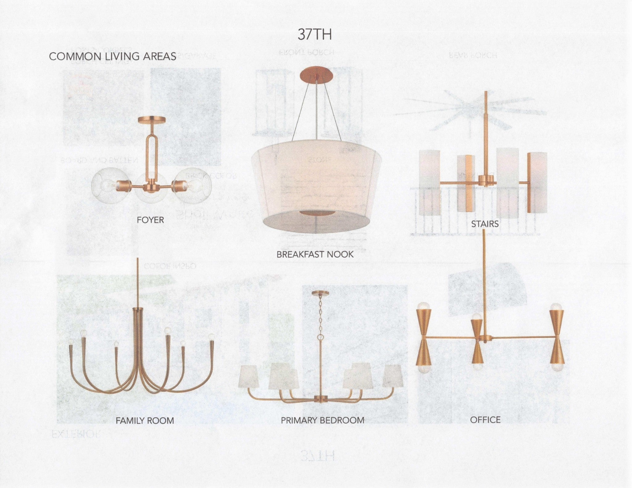
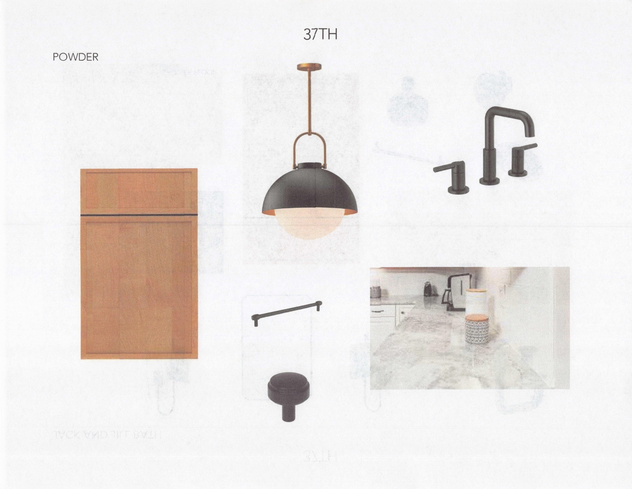
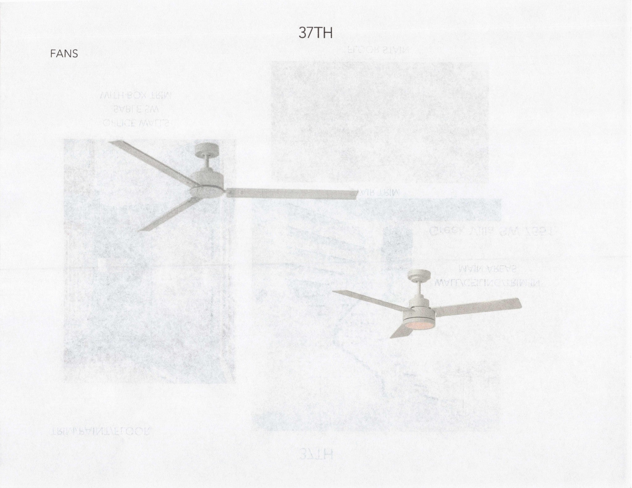
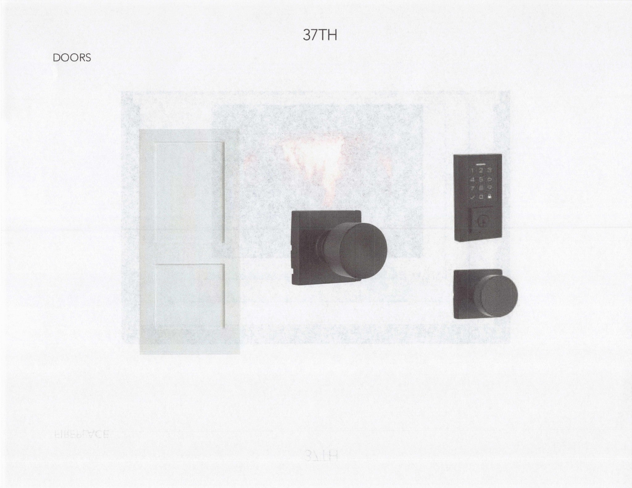
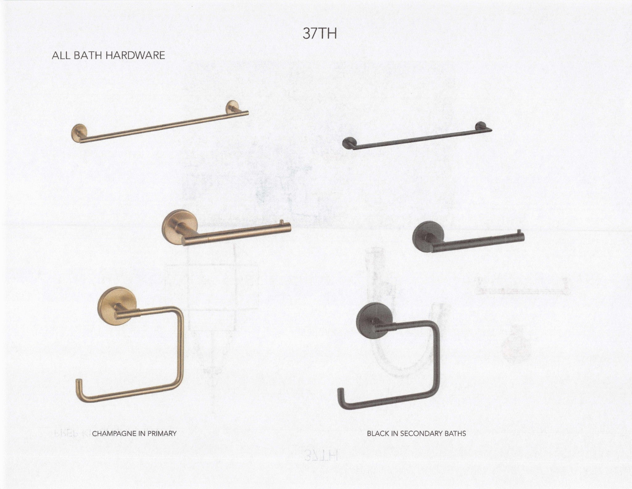
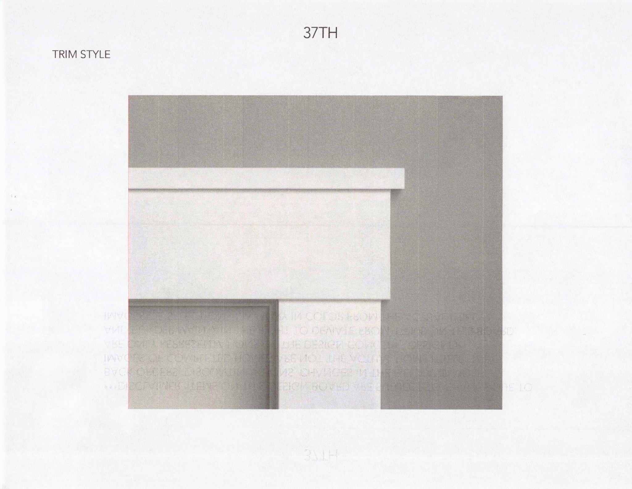
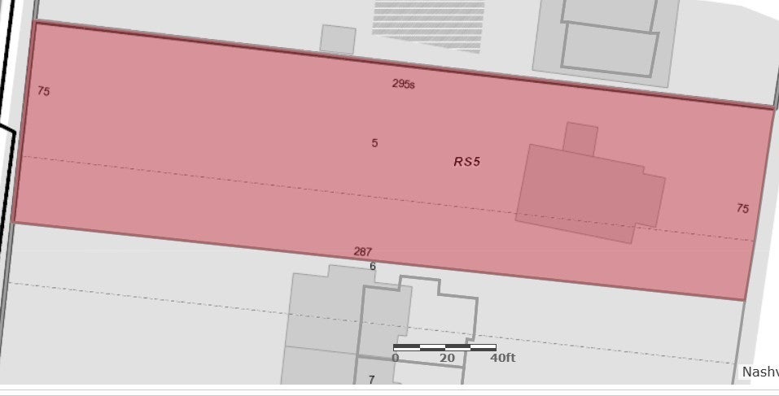
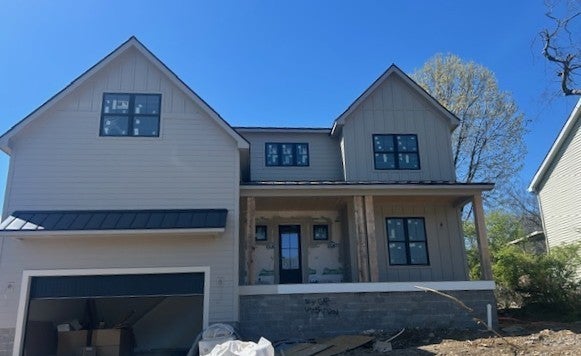
 Copyright 2025 RealTracs Solutions.
Copyright 2025 RealTracs Solutions.