$769,900 - 252 Ashley Ln, Sparta
- 3
- Bedrooms
- 2½
- Baths
- 2,031
- SQ. Feet
- 5.93
- Acres
**Currently under contract with a kickout clause in place.** This meticulously designed custom home offers an unparalleled blend of luxury, functionality, and thoughtful details. Situated on over 5 private acres with beautiful views, this property is fully fenced and features a newly dug pond, a creek, and even a chicken coop! Inside, you’ll find tile floors throughout, trey ceilings in all bedrooms, a gas fireplace, and a gas stove. The spacious primary suite boasts a luxurious bath with a large tile shower and soaking tub. The kitchen is a chef’s dream, featuring granite countertops, a walk-in pantry, a trash compactor, and a food disposal. Tons of natural light pour in through large windows, highlighting the quality craftsmanship in every room. Additional features include a whole-house generator, an encapsulated crawlspace, a tankless gas water heater, a security system, a water filtration system, and underground electric. The oversized 2-car garage provides ample parking, while the detached shop—with heat, air, water, electric, and a 15’ garage door—offers endless possibilities. Enjoy outdoor living on the massive back deck, pick fresh blueberries from your own backyard, or let pets roam in the fenced-in dog run. Plus, original documents and manuals for nearly everything in the home are included. This is a rare opportunity to own a truly exceptional property—schedule your showing today!
Essential Information
-
- MLS® #:
- 2806835
-
- Price:
- $769,900
-
- Bedrooms:
- 3
-
- Bathrooms:
- 2.50
-
- Full Baths:
- 2
-
- Half Baths:
- 1
-
- Square Footage:
- 2,031
-
- Acres:
- 5.93
-
- Year Built:
- 2015
-
- Type:
- Residential
-
- Sub-Type:
- Single Family Residence
-
- Status:
- Active
Community Information
-
- Address:
- 252 Ashley Ln
-
- Subdivision:
- Clifford Lee Estate
-
- City:
- Sparta
-
- County:
- White County, TN
-
- State:
- TN
-
- Zip Code:
- 38583
Amenities
-
- Utilities:
- Water Available
-
- Parking Spaces:
- 4
-
- # of Garages:
- 4
-
- Garages:
- Garage Door Opener, Attached/Detached
Interior
-
- Interior Features:
- Ceiling Fan(s), Extra Closets, High Ceilings, Open Floorplan, Pantry, Walk-In Closet(s), High Speed Internet
-
- Appliances:
- Gas Range, Trash Compactor, Dishwasher, Disposal, Ice Maker, Microwave, Refrigerator, Water Purifier
-
- Heating:
- Central, Propane
-
- Cooling:
- Central Air
-
- Fireplace:
- Yes
-
- # of Fireplaces:
- 1
-
- # of Stories:
- 1
Exterior
-
- Roof:
- Shingle
-
- Construction:
- Frame, Masonite
School Information
-
- Elementary:
- Northfield Elementary School
-
- Middle:
- White Co Middle School
-
- High:
- White County High School
Additional Information
-
- Date Listed:
- March 20th, 2025
-
- Days on Market:
- 104
Listing Details
- Listing Office:
- The Realty Firm - Smithville
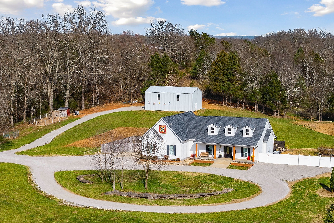
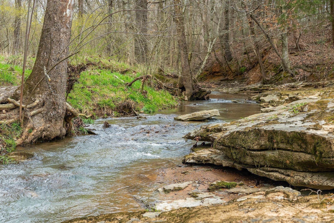
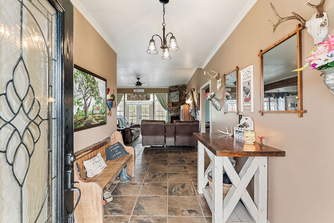
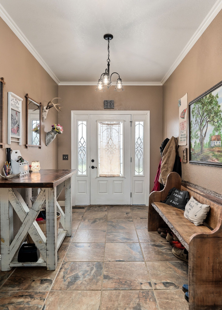
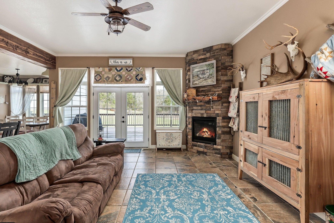
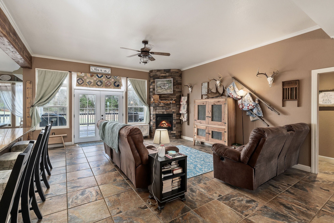
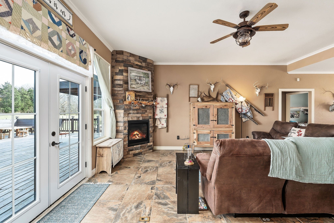
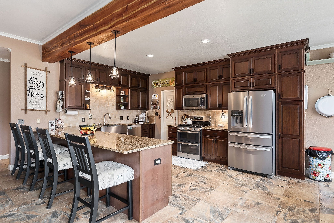
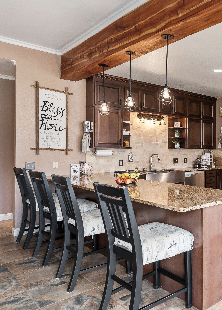
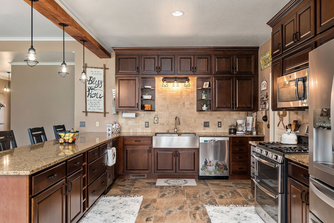
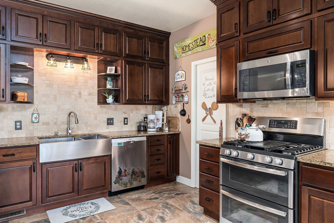
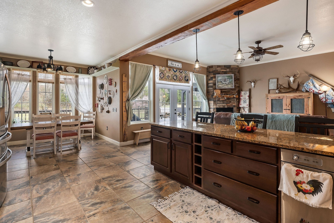
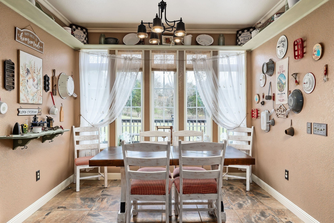
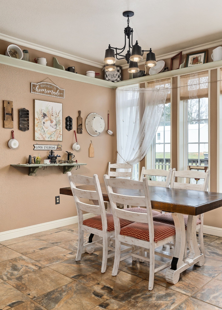
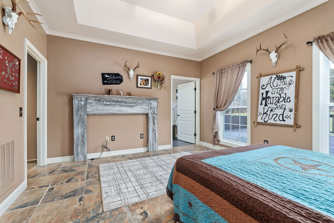
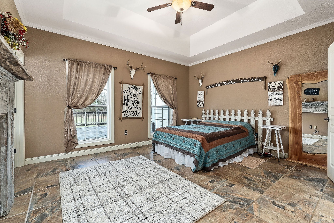
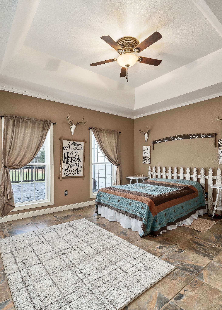
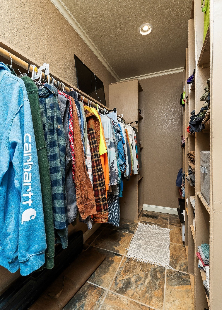
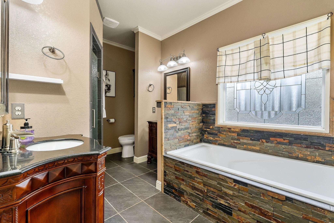
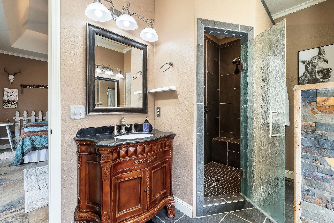
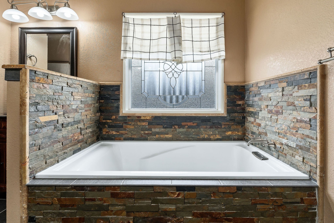
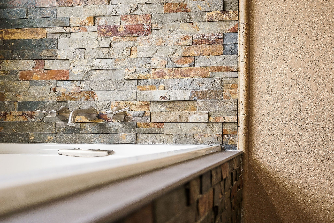
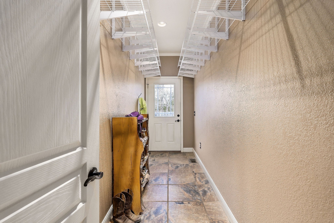
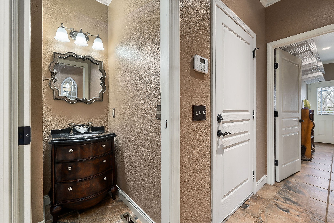
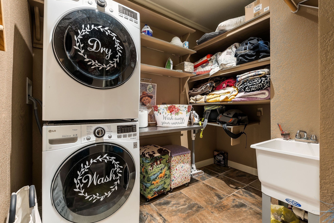
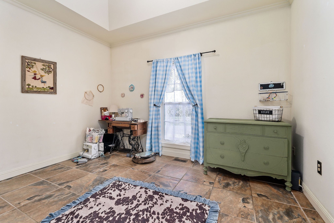
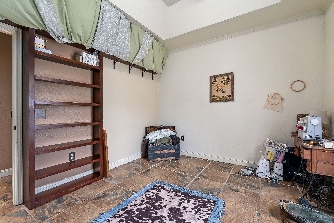
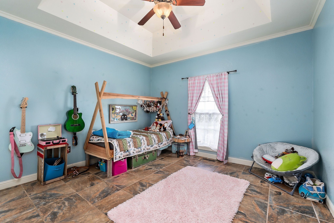
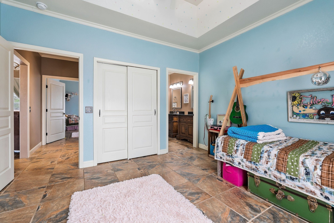
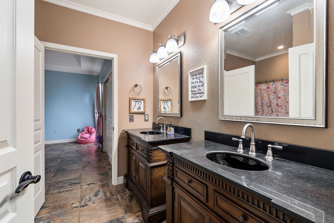
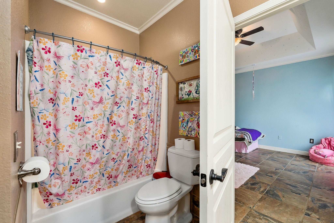
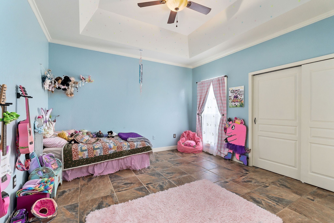
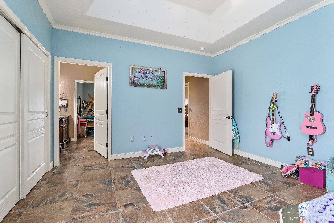
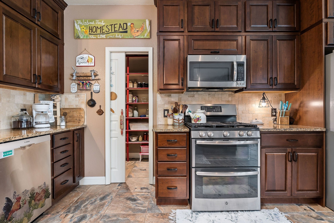
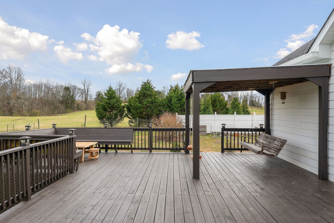
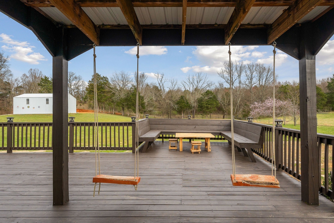
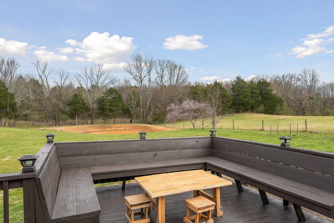
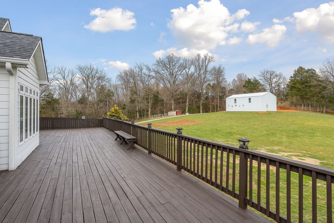
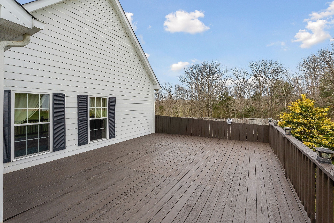
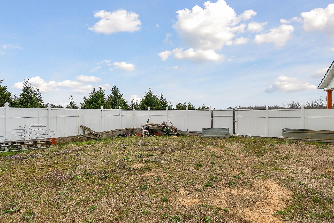
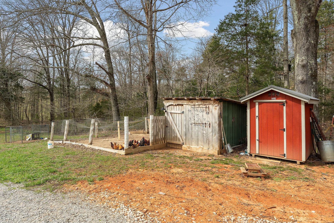
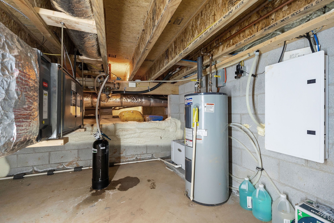
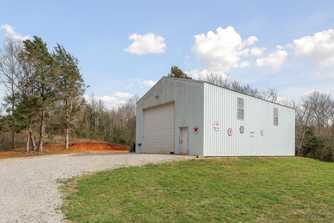
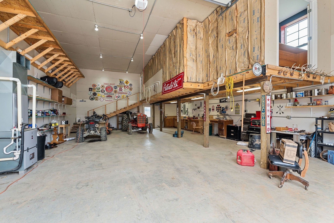
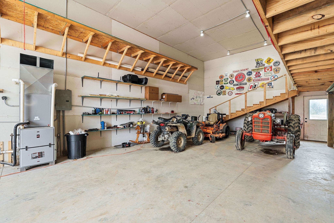
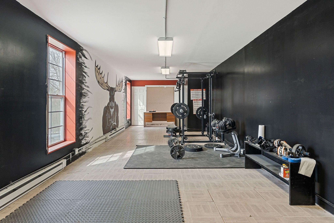
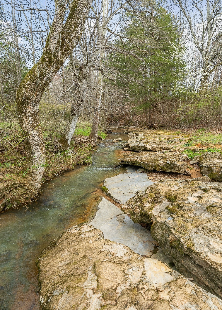
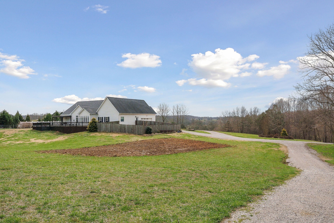
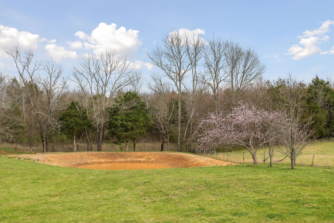
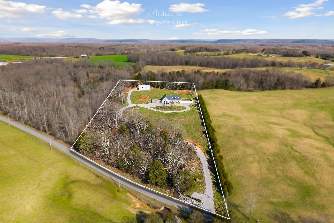
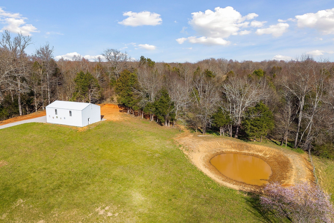
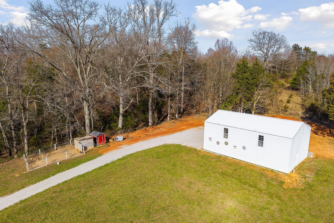
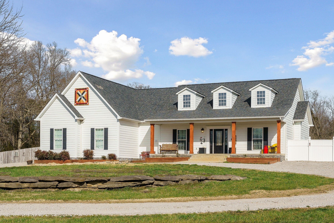
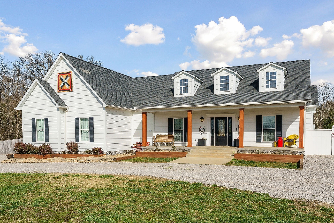
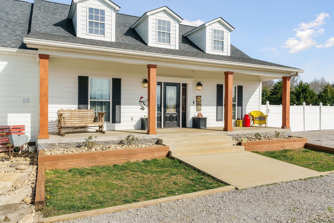
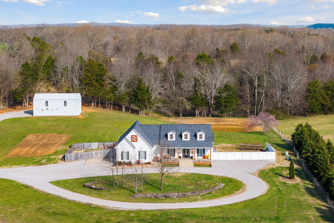
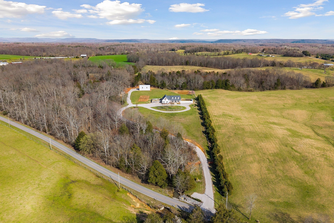
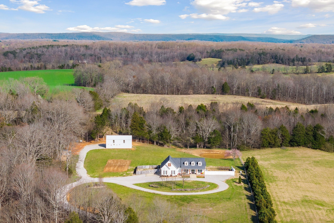
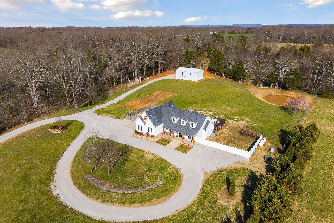
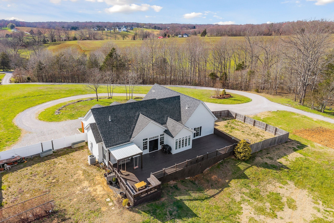
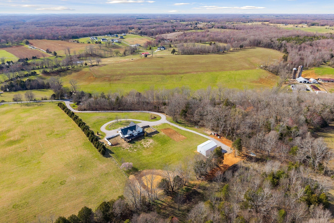
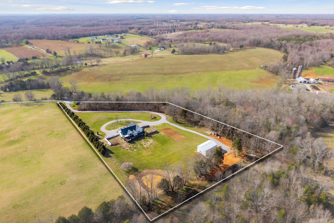
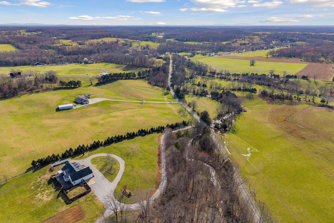
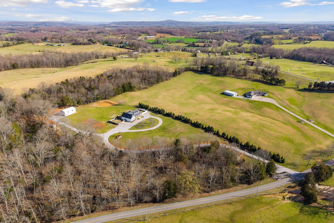
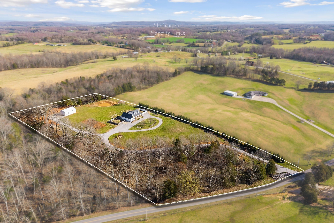
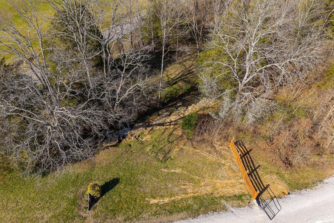
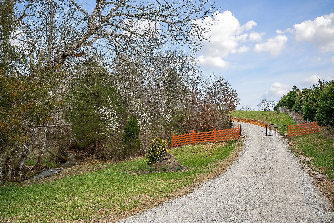
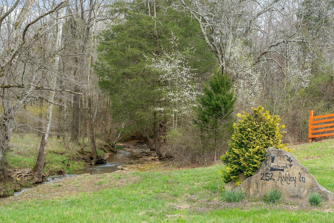
 Copyright 2025 RealTracs Solutions.
Copyright 2025 RealTracs Solutions.