$3,499,900 - 1804 Writers Cir, Brentwood
- 5
- Bedrooms
- 5½
- Baths
- 6,475
- SQ. Feet
- 0.21
- Acres
A masterpiece of timeless design, modern sophistication, and attention to detail in the exclusive, sought-after Vocé neighborhood adjoining Richland CC and Radnor Lake. Be surrounded by nature yet minutes to Green Hills/Brentwood, or a golf cart ride to country club. This home was custom built in 2018, with interiors by a designer featured in Architectural Digest, Elle Decor, etc. Bask in the airy, light-filled interiors where you are embraced by classic, timeless materials such as masonry & Tennessee Fieldstone walls, a cedar shake roof, and surfaces of European marble, limestone, and white oak. Enjoy remarkable views of the surrounding nature and hillside sunsets, or see fireworks from the house at Richland CC in July. Wine cellar, home gym, outdoor living, firepit, courtyard fountain, and landscape by Daigh Rick architects. Upgraded HVAC, water filtration, upgraded mechanicals and appliances. Multiple pool design concepts are available, and furnishings are available for purchase.
Essential Information
-
- MLS® #:
- 2806830
-
- Price:
- $3,499,900
-
- Bedrooms:
- 5
-
- Bathrooms:
- 5.50
-
- Full Baths:
- 5
-
- Half Baths:
- 1
-
- Square Footage:
- 6,475
-
- Acres:
- 0.21
-
- Year Built:
- 2018
-
- Type:
- Residential
-
- Sub-Type:
- Single Family Residence
-
- Status:
- Under Contract - Showing
Community Information
-
- Address:
- 1804 Writers Cir
-
- Subdivision:
- Voce
-
- City:
- Brentwood
-
- County:
- Davidson County, TN
-
- State:
- TN
-
- Zip Code:
- 37027
Amenities
-
- Utilities:
- Water Available
-
- Parking Spaces:
- 6
-
- # of Garages:
- 2
-
- Garages:
- Garage Faces Front, Driveway, Parking Lot
-
- View:
- Valley
Interior
-
- Interior Features:
- Primary Bedroom Main Floor
-
- Appliances:
- Dishwasher, Disposal, Freezer, Indoor Grill, Ice Maker, Refrigerator, Double Oven, Built-In Gas Range
-
- Heating:
- Central, Furnace
-
- Cooling:
- Central Air
-
- Fireplace:
- Yes
-
- # of Fireplaces:
- 2
-
- # of Stories:
- 3
Exterior
-
- Exterior Features:
- Gas Grill, Smart Camera(s)/Recording
-
- Lot Description:
- Wooded
-
- Roof:
- Shake, Wood
-
- Construction:
- Brick, Stone
School Information
-
- Elementary:
- Percy Priest Elementary
-
- Middle:
- John Trotwood Moore Middle
-
- High:
- Hillsboro Comp High School
Additional Information
-
- Date Listed:
- March 27th, 2025
-
- Days on Market:
- 18
Listing Details
- Listing Office:
- Compass Re
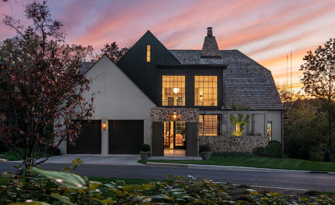
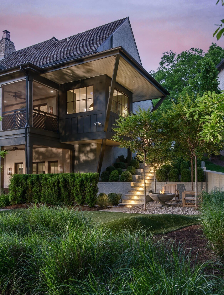
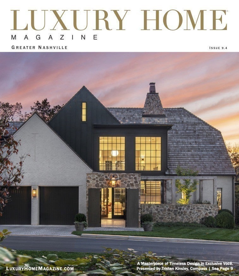
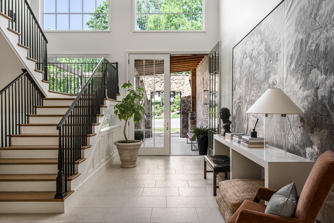
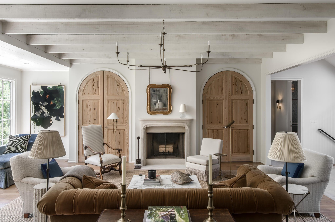
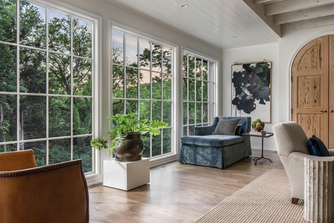
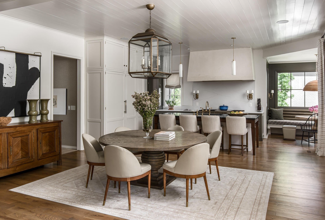
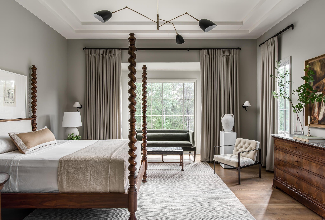
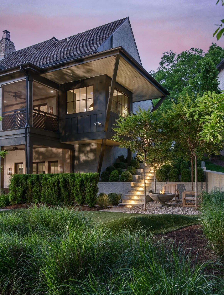
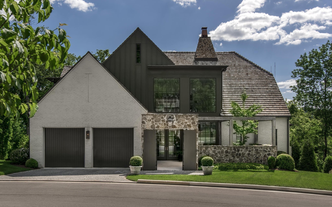
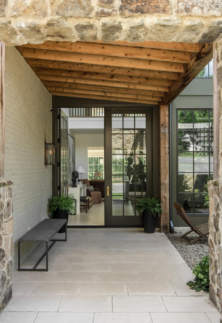
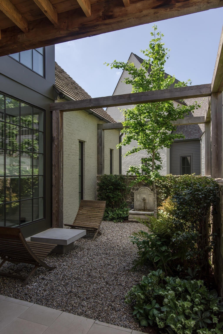
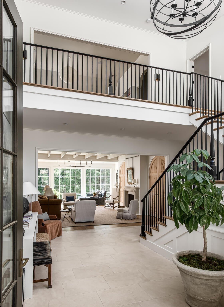
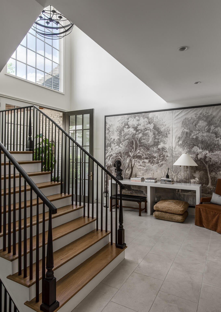
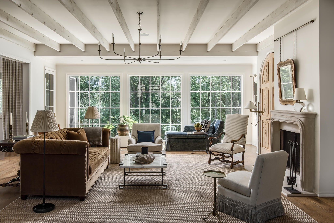
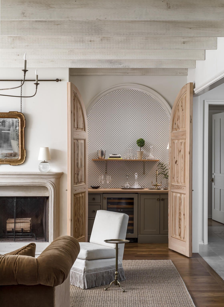
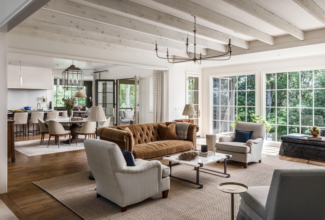
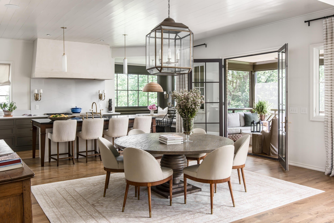
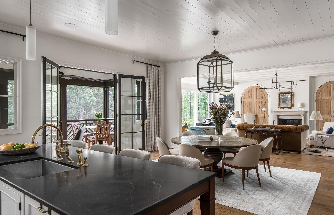
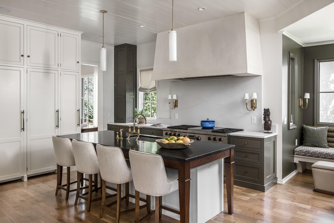
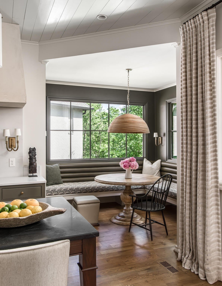
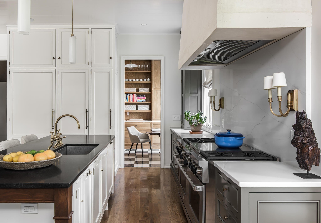
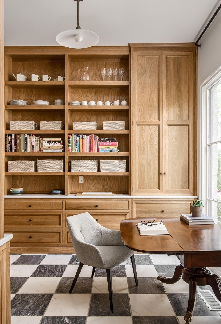
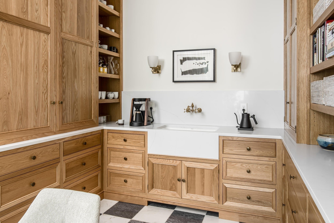

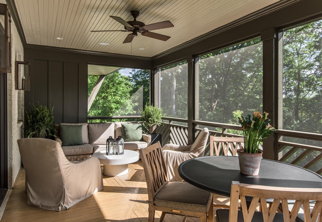
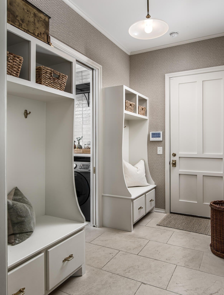
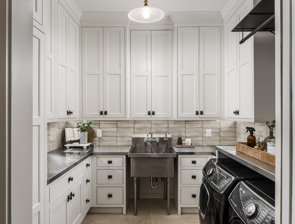
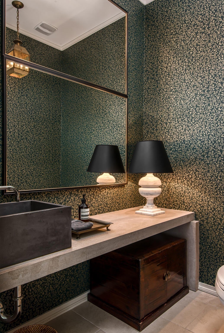
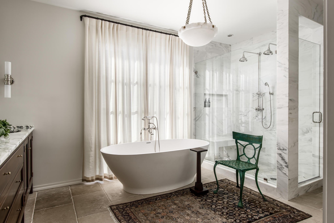
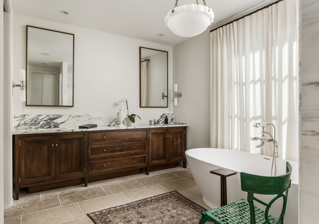
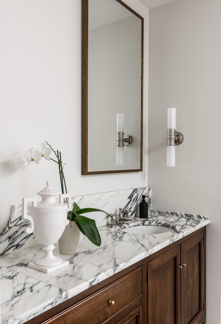
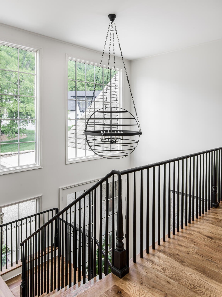
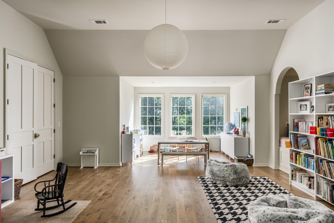
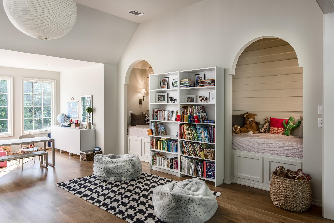
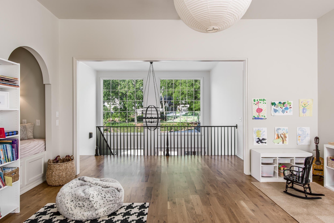
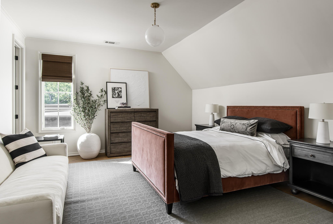
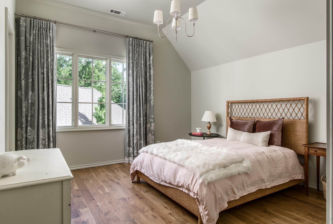
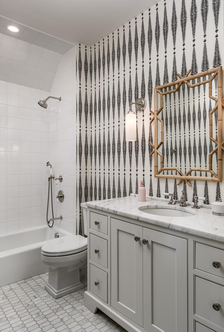
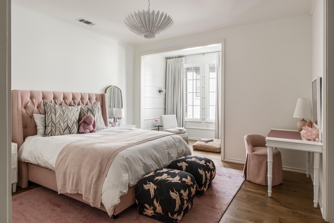
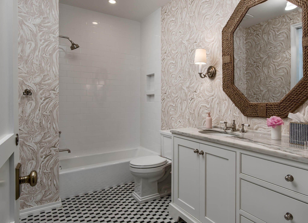
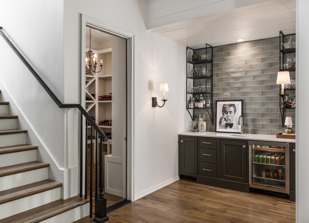
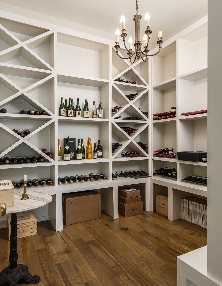
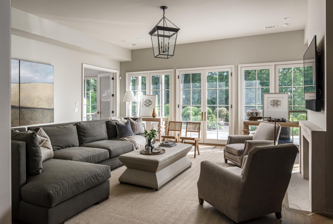
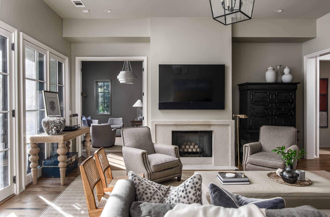
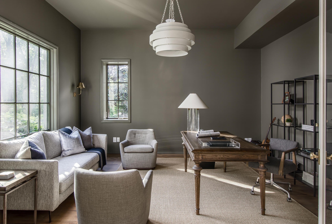
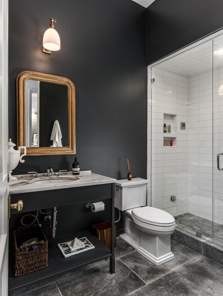
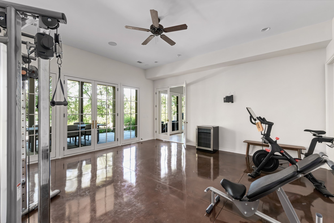
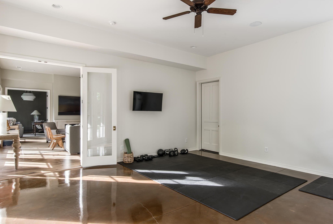
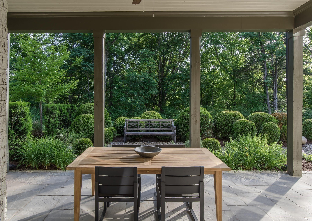
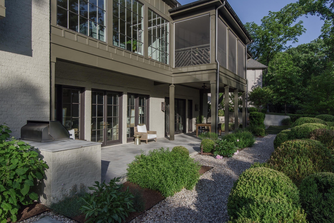
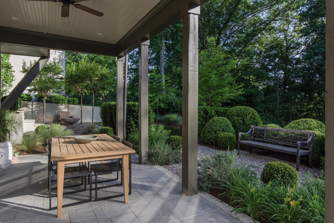
 Copyright 2025 RealTracs Solutions.
Copyright 2025 RealTracs Solutions.