$285,000 - 314 Westfield Dr, Nashville
- 2
- Bedrooms
- 2½
- Baths
- 1,254
- SQ. Feet
- 0.01
- Acres
Save up to 1% of your loan amount as a closing cost credit when you use seller's suggested lender! Welcome to this charming townhome located just 20 minutes from downtown Nashville, offering the perfect balance of convenience and comfort in the prime Bellevue area. Enjoy being minutes away from shopping centers, dining options, parks, and golf courses, making this location truly unbeatable. The main level boasts a spacious dining area and an expansive living room that leads to a private back patio, perfect for relaxing or entertaining. A separate kitchen provides plenty of room for meal prep and cooking, while the downstairs also features a laundry room and a convenient half bath. Upstairs, you'll find two generously sized bedrooms, each with large closets and their own full bathrooms, offering privacy and ample space. This townhome is also within walking distance to the community pool and clubhouse, ideal for enjoying the outdoors and socializing with neighbors. With a fantastic location, great amenities, and an affordable price, this is a property you won’t want to miss! Seller willing to leave furniture items.
Essential Information
-
- MLS® #:
- 2806827
-
- Price:
- $285,000
-
- Bedrooms:
- 2
-
- Bathrooms:
- 2.50
-
- Full Baths:
- 2
-
- Half Baths:
- 1
-
- Square Footage:
- 1,254
-
- Acres:
- 0.01
-
- Year Built:
- 1987
-
- Type:
- Residential
-
- Sub-Type:
- Townhouse
-
- Status:
- Under Contract - Showing
Community Information
-
- Address:
- 314 Westfield Dr
-
- Subdivision:
- Westfield
-
- City:
- Nashville
-
- County:
- Davidson County, TN
-
- State:
- TN
-
- Zip Code:
- 37221
Amenities
-
- Amenities:
- Clubhouse, Pool
-
- Utilities:
- Water Available
-
- Parking Spaces:
- 2
-
- # of Garages:
- 2
-
- Garages:
- Assigned
Interior
-
- Interior Features:
- Ceiling Fan(s), Entrance Foyer, Storage
-
- Appliances:
- Electric Oven, Built-In Electric Range, Dishwasher, Disposal, Microwave
-
- Heating:
- Central, Heat Pump
-
- Cooling:
- Central Air, Electric
-
- # of Stories:
- 2
Exterior
-
- Construction:
- Brick
School Information
-
- Elementary:
- Westmeade Elementary
-
- Middle:
- Bellevue Middle
-
- High:
- James Lawson High School
Additional Information
-
- Date Listed:
- March 20th, 2025
-
- Days on Market:
- 58
Listing Details
- Listing Office:
- Keller Williams Realty Mt. Juliet
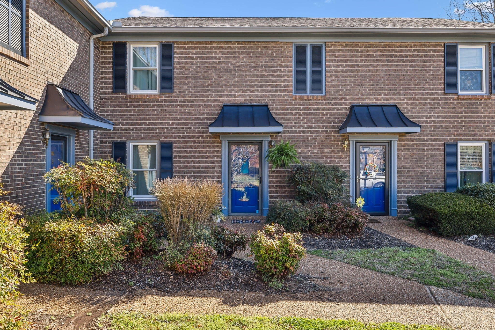
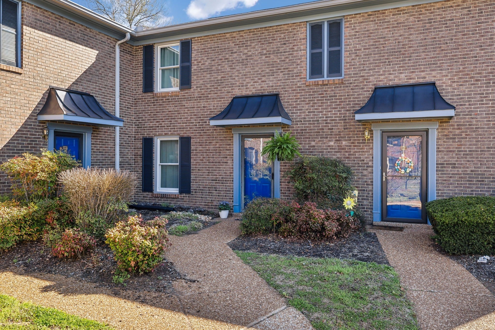
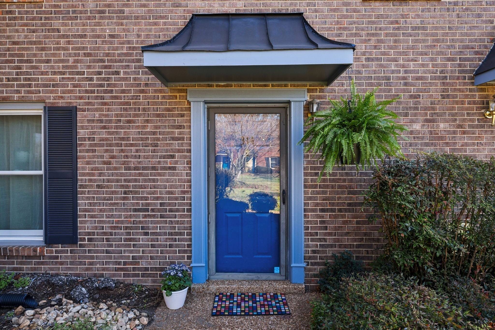

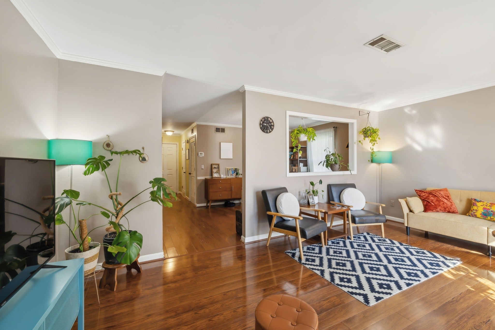
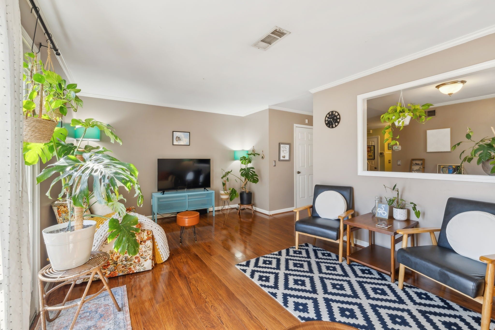
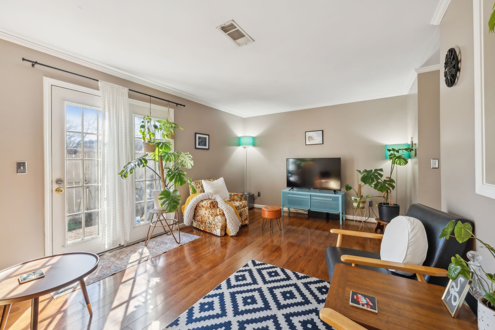
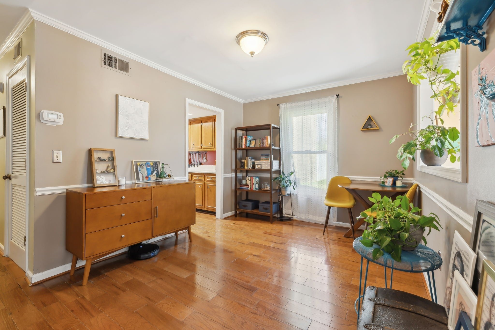
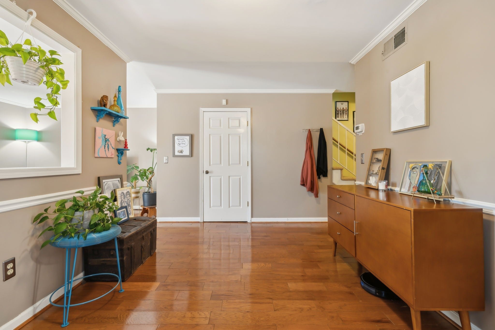
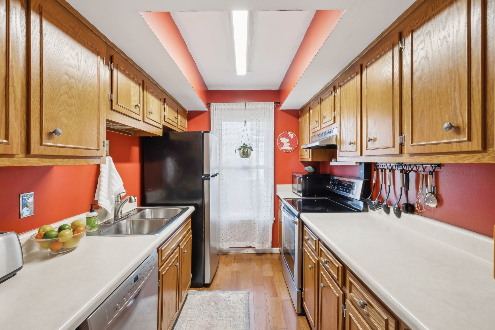
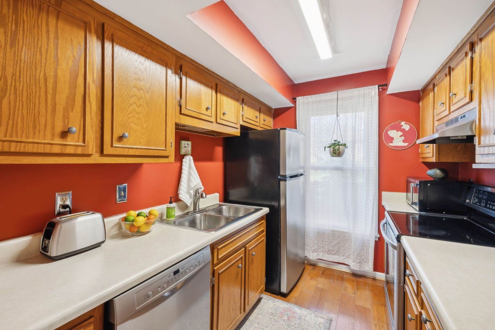
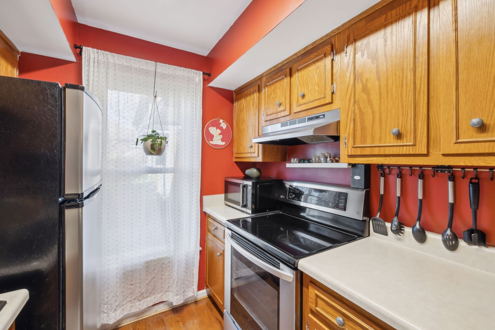
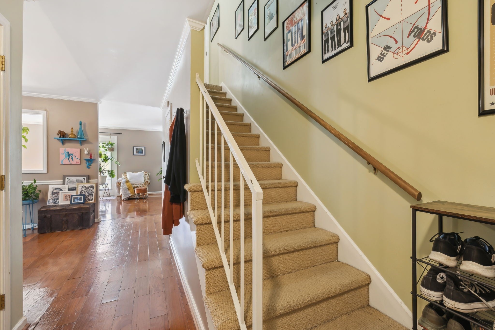

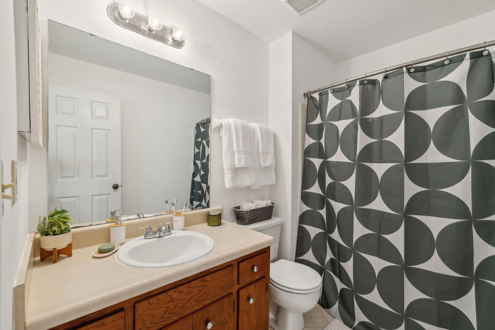
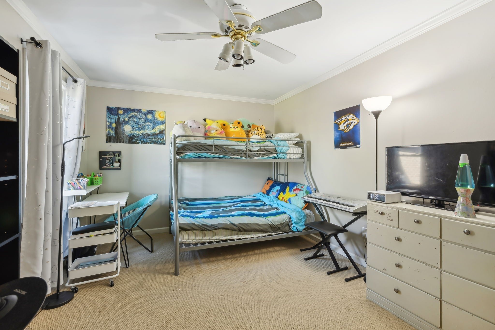
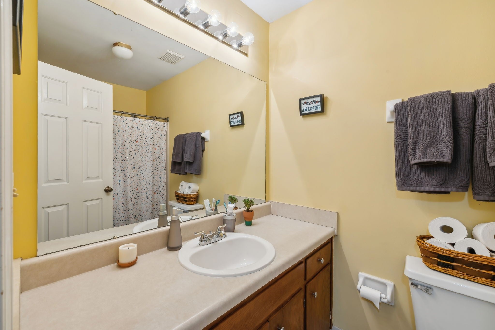
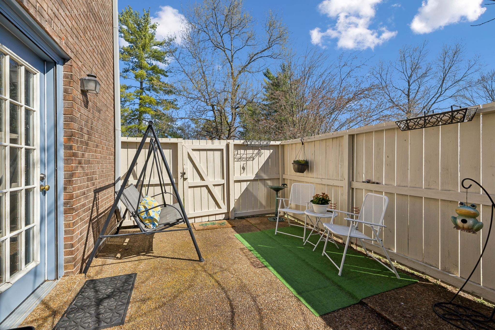
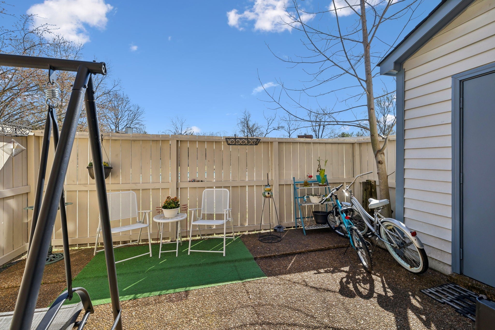
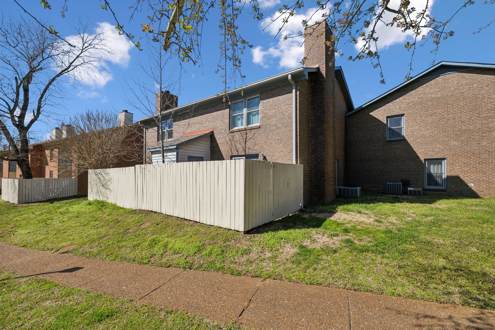
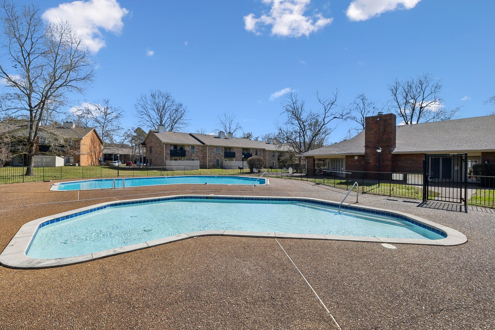
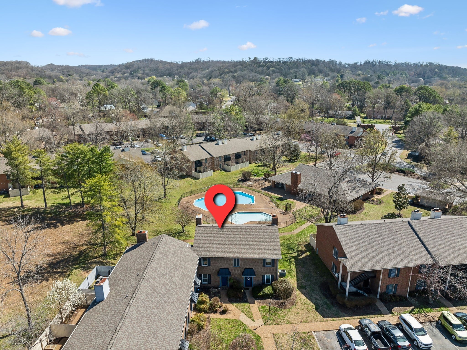
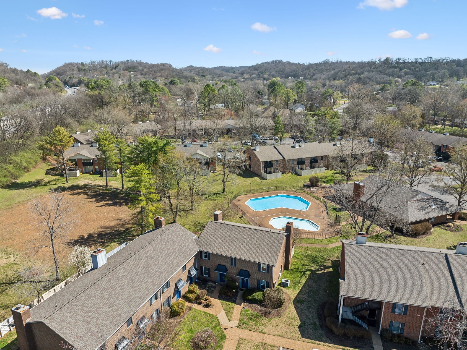
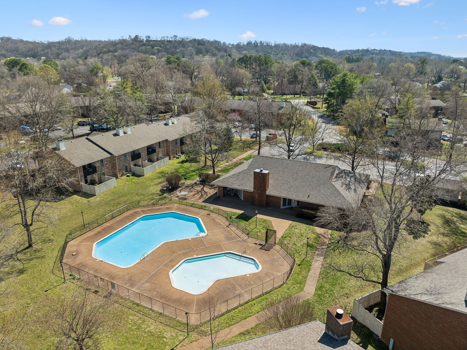
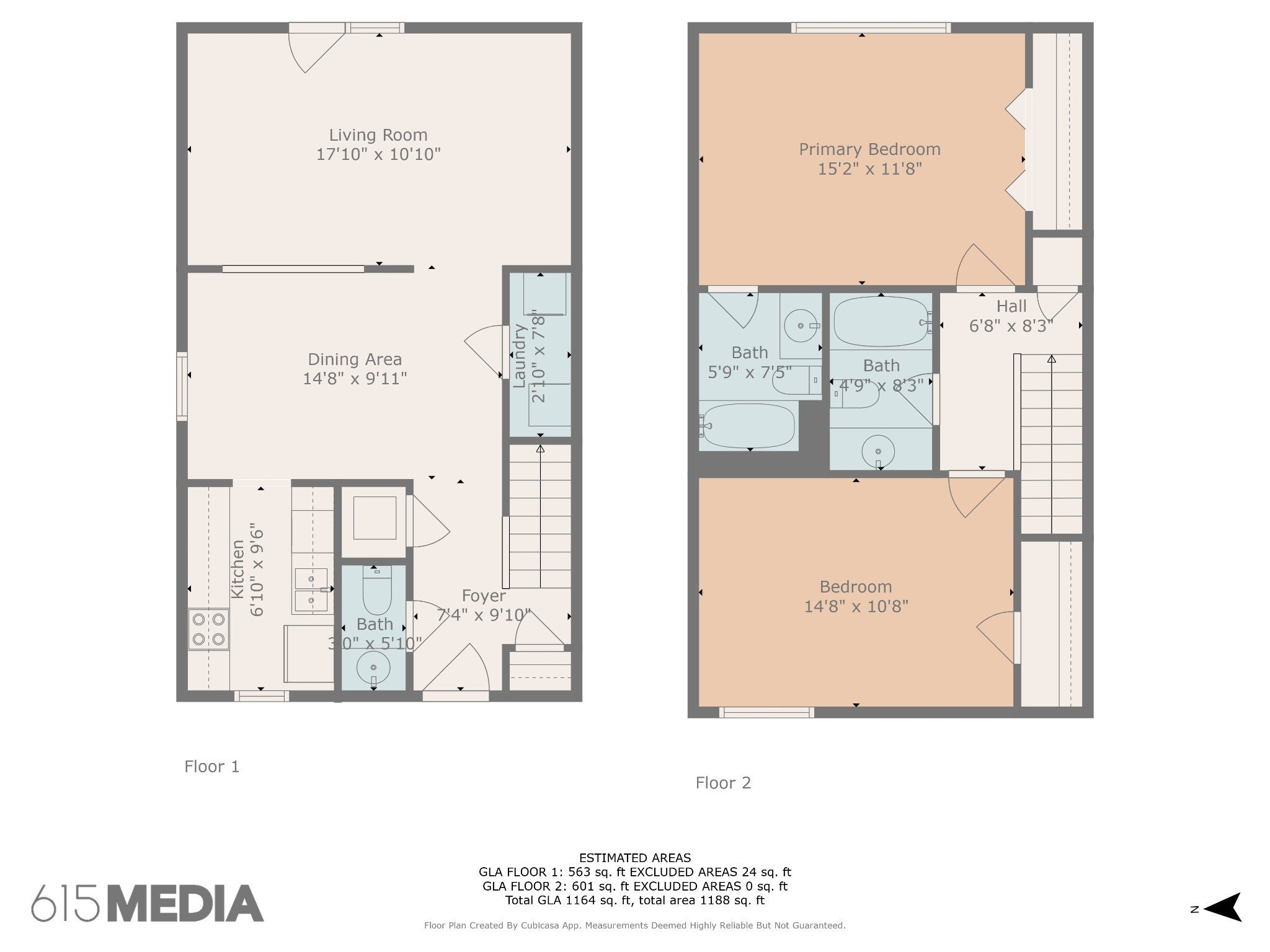
 Copyright 2025 RealTracs Solutions.
Copyright 2025 RealTracs Solutions.