$384,929 - 7080 Ditty Road, Cookeville
- 3
- Bedrooms
- 2
- Baths
- 1,834
- SQ. Feet
- 0.57
- Acres
Take a look at this gorgeous and meticulously maintained 3 bed 2 bath craftsman style home. Walking in the front door you’ll notice the beautiful foyer area and home office / bonus room. The living room is spacious with vaulted ceilings and large windows overlooking the fenced in back yard. The open concept kitchen is complete with granite countertops, stainless appliances, and plenty of cabinet space. Roomy dining area great for hosting friends and family. Luxury hardwood flooring throughout the bedrooms and oversized master closet. The bathrooms boast stylish fixtures and quartz countertops. Covered front porch for watching the sunrise as well as a covered back deck for enjoying the sunsets. Raised garden beds in the back yard and a laundry / mudroom off the 2 car garage making cleanup a breeze. Located convenient to Baxter and Cookeville. 13 month home warranty for peace of mind.
Essential Information
-
- MLS® #:
- 2806774
-
- Price:
- $384,929
-
- Bedrooms:
- 3
-
- Bathrooms:
- 2.00
-
- Full Baths:
- 2
-
- Square Footage:
- 1,834
-
- Acres:
- 0.57
-
- Year Built:
- 2018
-
- Type:
- Residential
-
- Sub-Type:
- Single Family Residence
-
- Style:
- Cottage
-
- Status:
- Under Contract - Showing
Community Information
-
- Address:
- 7080 Ditty Road
-
- Subdivision:
- Williams Subdivision
-
- City:
- Cookeville
-
- County:
- Putnam County, TN
-
- State:
- TN
-
- Zip Code:
- 38506
Amenities
-
- Utilities:
- Electricity Available, Water Available
-
- Parking Spaces:
- 2
-
- # of Garages:
- 2
-
- Garages:
- Attached
Interior
-
- Interior Features:
- High Speed Internet
-
- Appliances:
- Electric Oven, Electric Range
-
- Heating:
- Central, Electric
-
- Cooling:
- Ceiling Fan(s), Electric
-
- # of Stories:
- 1
Exterior
-
- Roof:
- Shingle
-
- Construction:
- Fiber Cement
School Information
-
- Elementary:
- Baxter Primary
-
- Middle:
- Upperman Middle School
-
- High:
- Upperman High School
Additional Information
-
- Date Listed:
- March 20th, 2025
-
- Days on Market:
- 178
Listing Details
- Listing Office:
- Skender-newton Realty
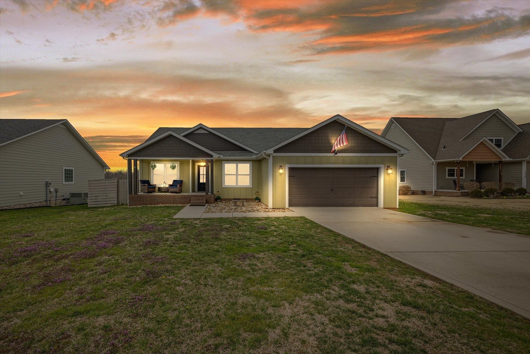
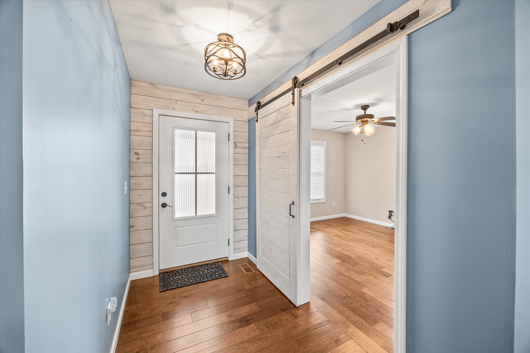

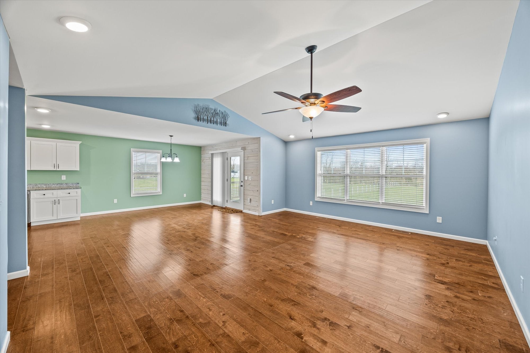
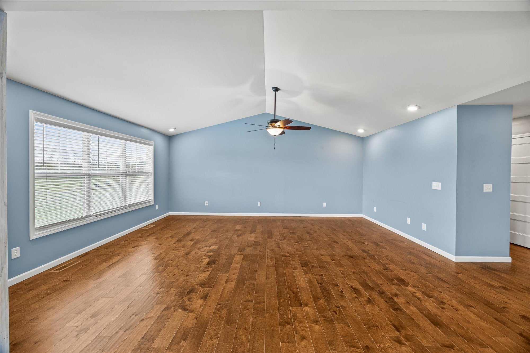
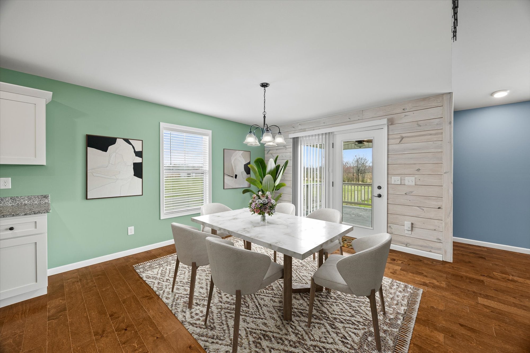
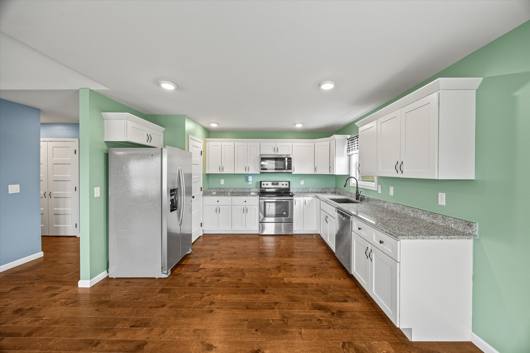
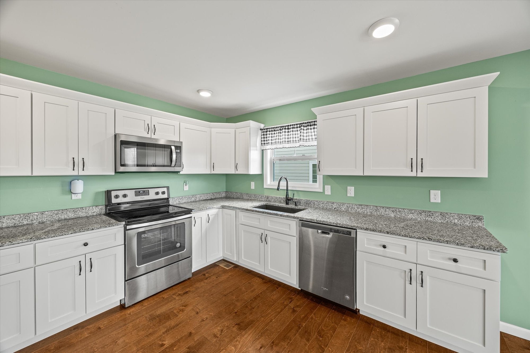
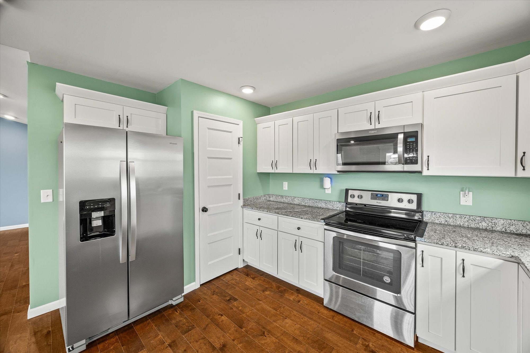


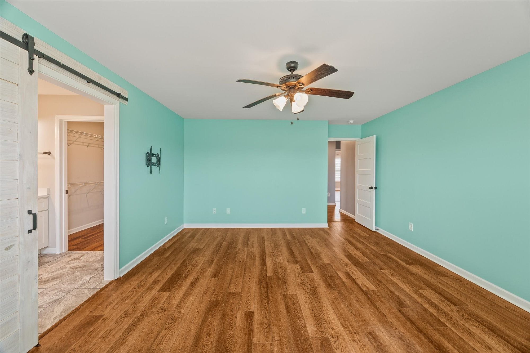

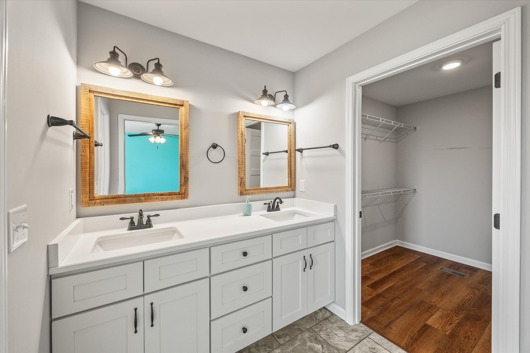
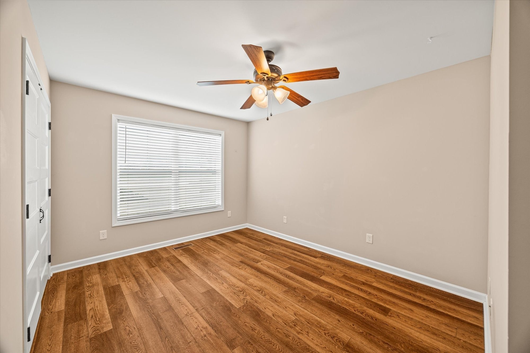
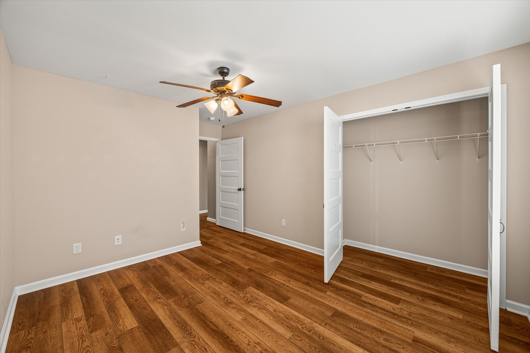

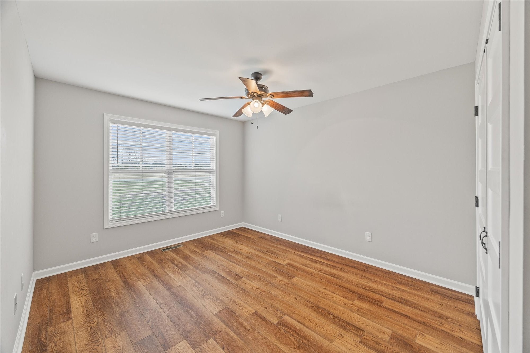
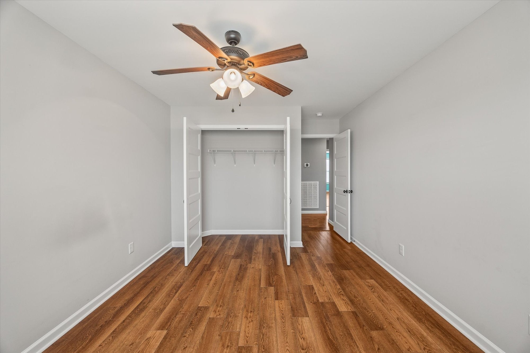
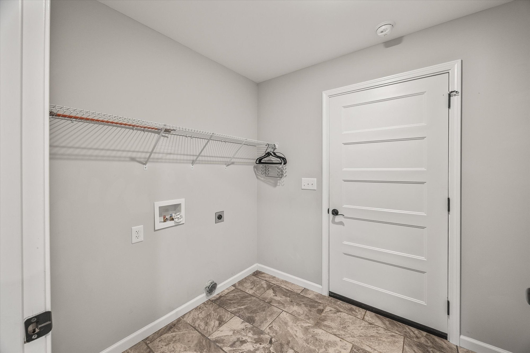
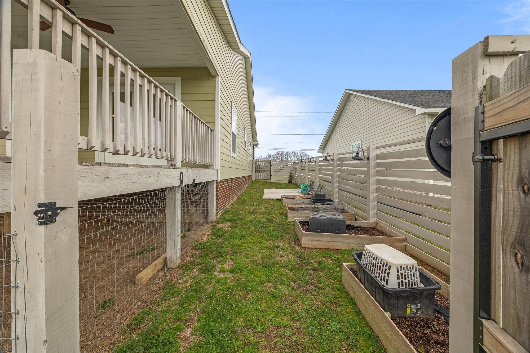
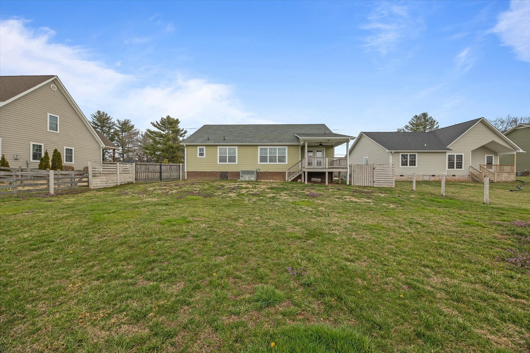
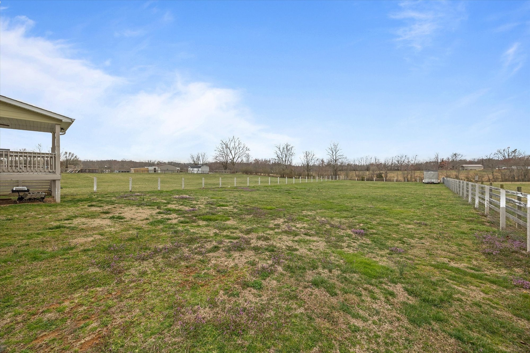
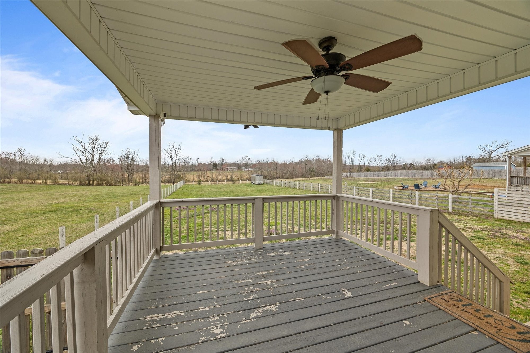
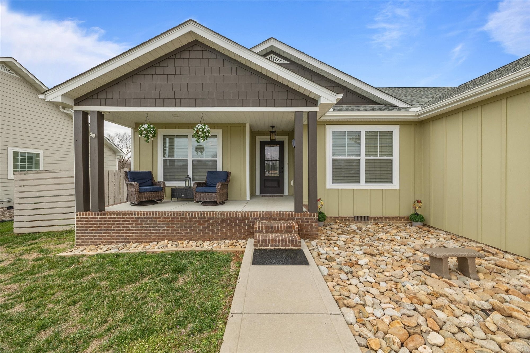



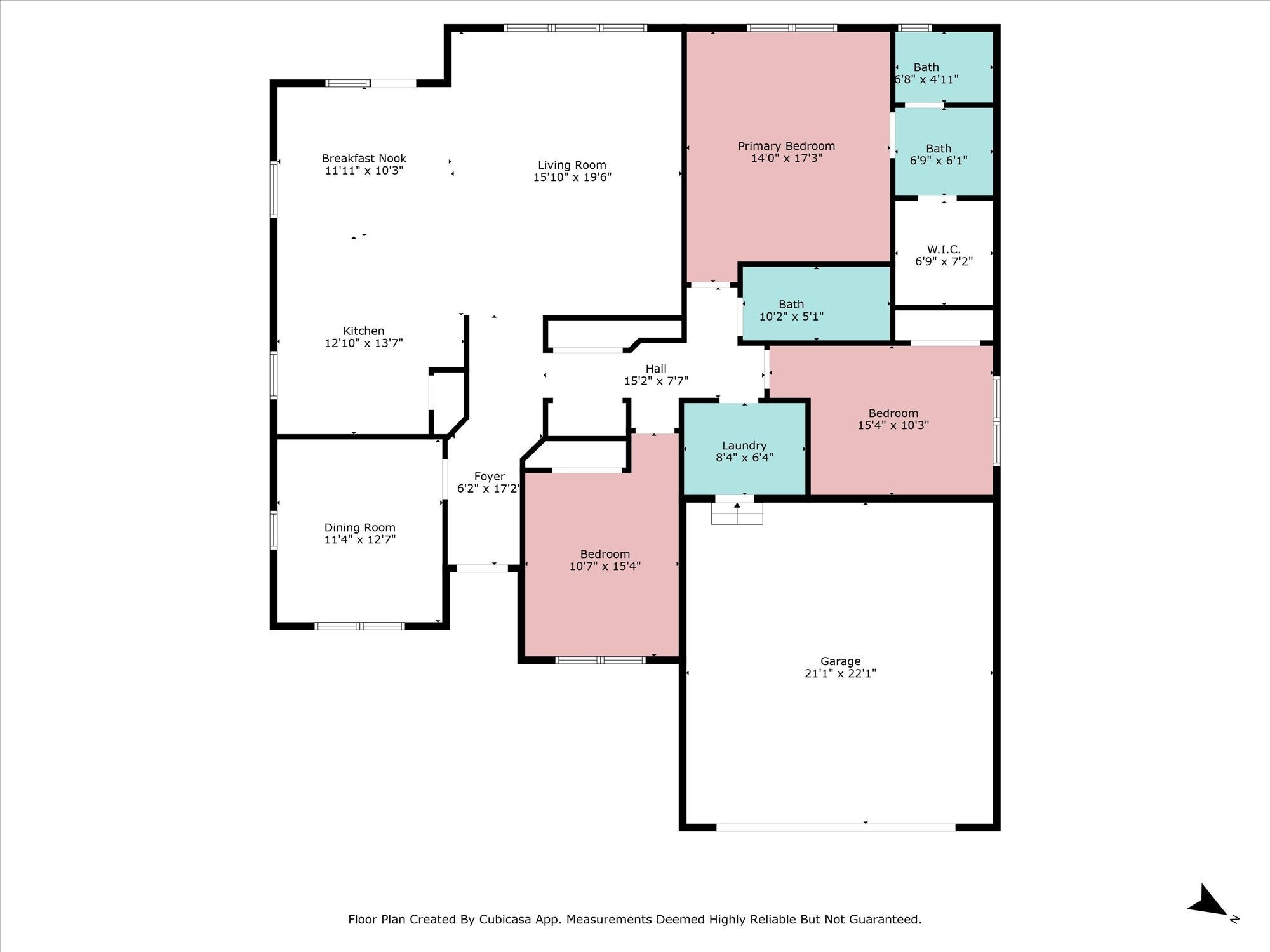
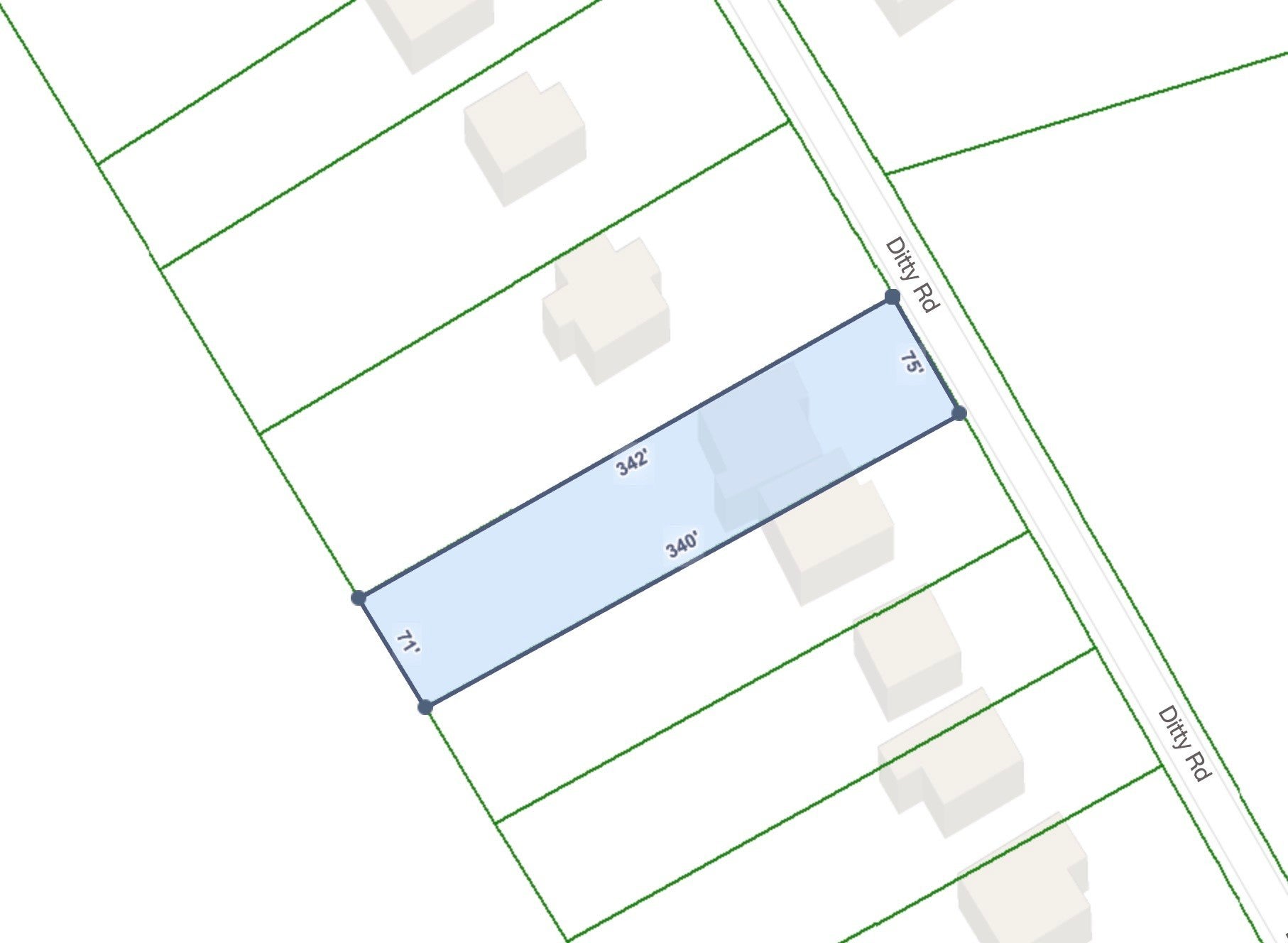
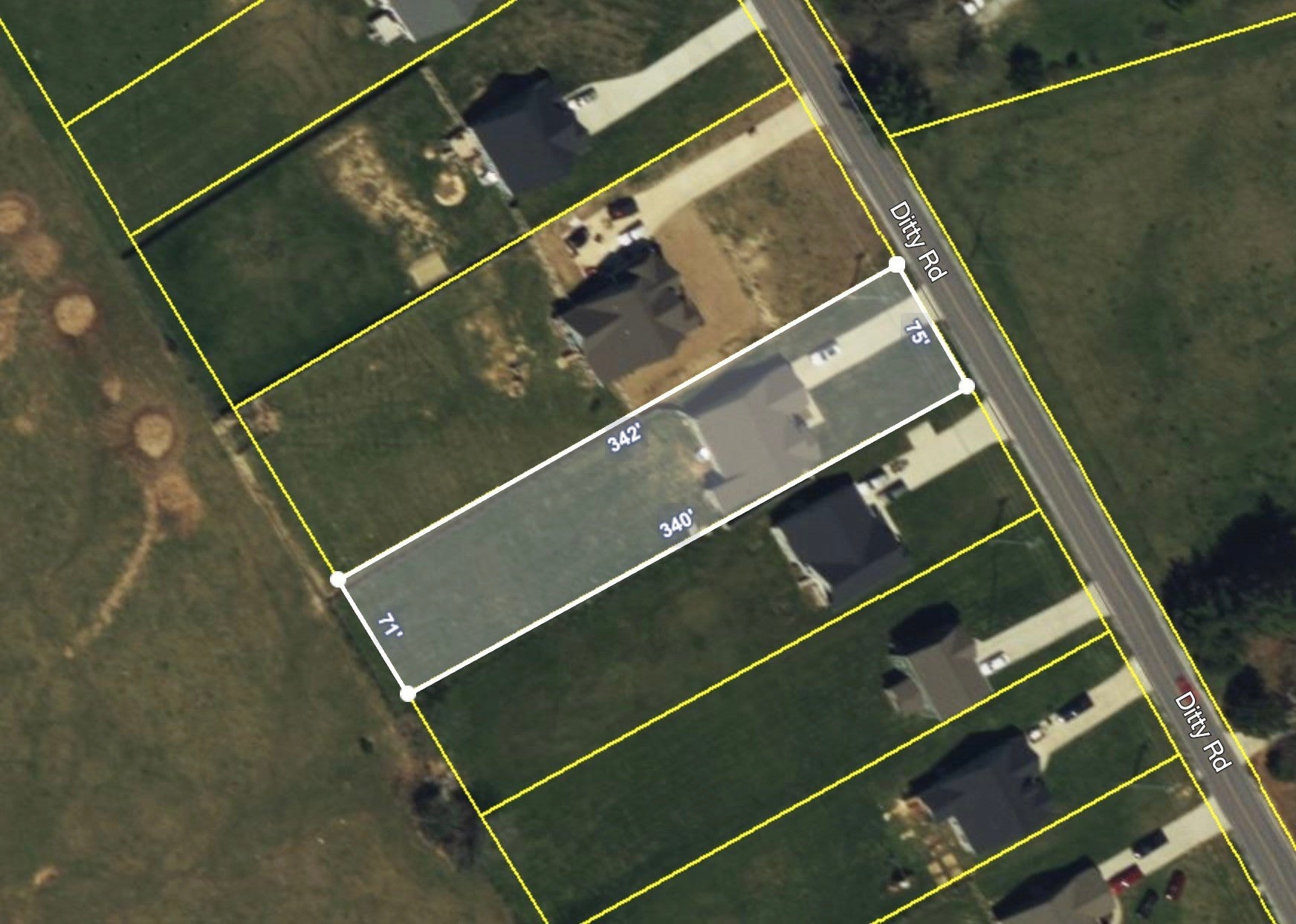
 Copyright 2025 RealTracs Solutions.
Copyright 2025 RealTracs Solutions.