$379,000 - 118 Glenwood Dr, Crossville
- 4
- Bedrooms
- 3
- Baths
- 2,133
- SQ. Feet
- 0.27
- Acres
118 Glenwood Dr in Crossville, Tennessee, is a tranquil 4-bedroom, 3-bathroom with family room is home nestled within the serene beauty of Fairfield Glade. The open-concept floor plan, large windows, and private patio offer stunning views of the surrounding landscape. Crawlspace already encapsulated, new water heater put in in 2022. The roof and Ac were renewed in 2016. The den is set up for comfort including a mini spilt that was installed in 2021. Top it off windows were just replaced earlier this year. The home is well-appointed with modern appliances and ample storage space. Fairfield Glade provides a wealth of amenities, including golf courses, swimming pools, tennis courts, and hiking trails. This peaceful retreat is perfect for those seeking a quiet mountain lifestyle.
Essential Information
-
- MLS® #:
- 2806724
-
- Price:
- $379,000
-
- Bedrooms:
- 4
-
- Bathrooms:
- 3.00
-
- Full Baths:
- 3
-
- Square Footage:
- 2,133
-
- Acres:
- 0.27
-
- Year Built:
- 1991
-
- Type:
- Residential
-
- Sub-Type:
- Single Family Residence
-
- Status:
- Active
Community Information
-
- Address:
- 118 Glenwood Dr
-
- Subdivision:
- Canterbury
-
- City:
- Crossville
-
- County:
- Cumberland County, TN
-
- State:
- TN
-
- Zip Code:
- 38558
Amenities
-
- Amenities:
- Boat Dock, Clubhouse, Golf Course, Park, Pool, Tennis Court(s), Trail(s)
-
- Utilities:
- Water Available, Cable Connected
-
- Parking Spaces:
- 3
-
- # of Garages:
- 3
-
- Garages:
- Garage Faces Front
Interior
-
- Interior Features:
- Ceiling Fan(s), Primary Bedroom Main Floor, High Speed Internet
-
- Appliances:
- Electric Oven, Electric Range, Dishwasher, Refrigerator
-
- Heating:
- Central
-
- Cooling:
- Central Air
-
- Fireplace:
- Yes
-
- # of Fireplaces:
- 1
-
- # of Stories:
- 1
Exterior
-
- Lot Description:
- Corner Lot
-
- Roof:
- Shingle
-
- Construction:
- Frame, Vinyl Siding
School Information
-
- Elementary:
- Crab Orchard Elementary
-
- Middle:
- Stone Elementary
-
- High:
- Stone Memorial High School
Additional Information
-
- Date Listed:
- March 20th, 2025
-
- Days on Market:
- 185
Listing Details
- Listing Office:
- The Real Estate Collective
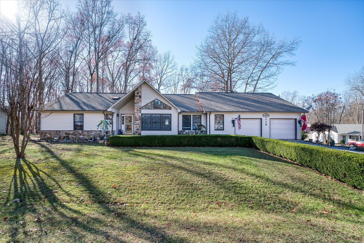
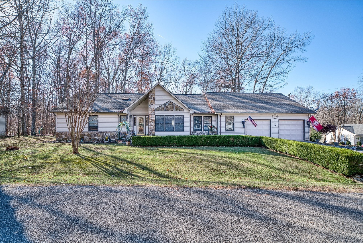
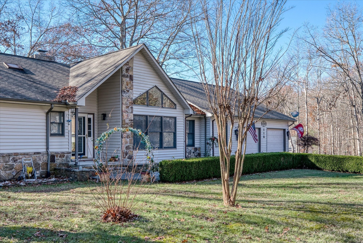
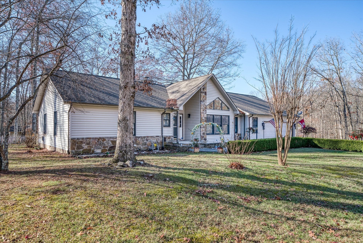
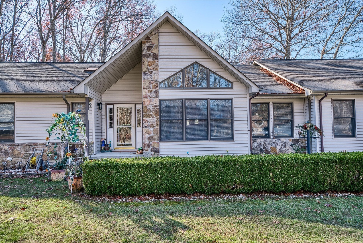
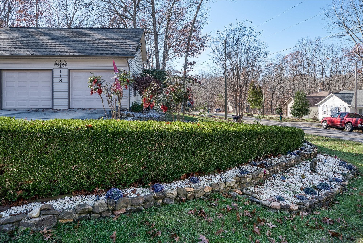
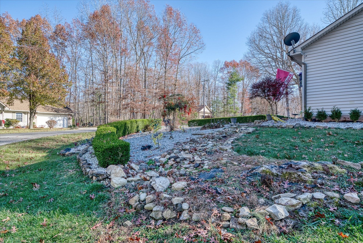
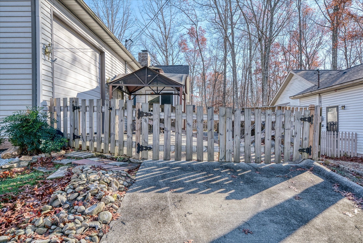
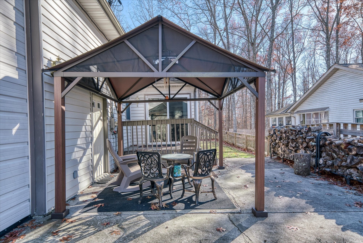
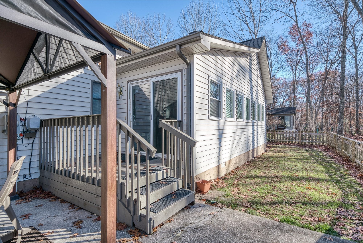
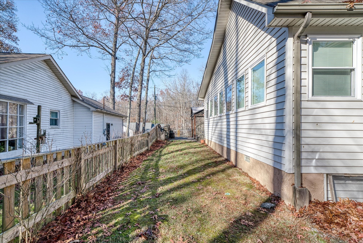
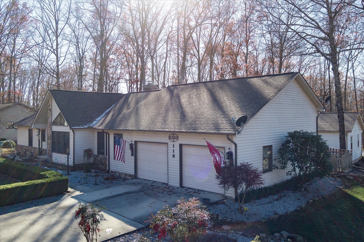
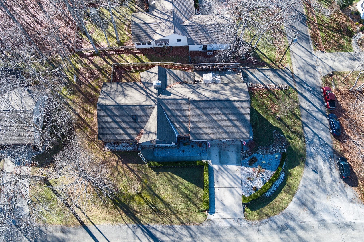
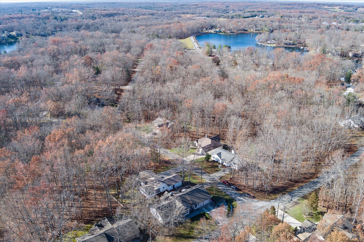
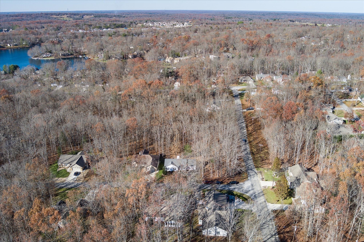
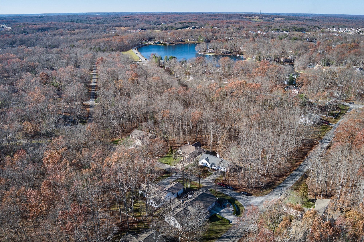
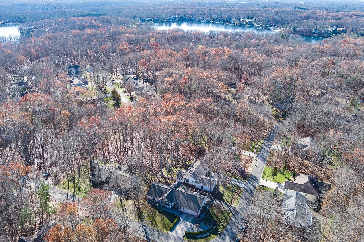
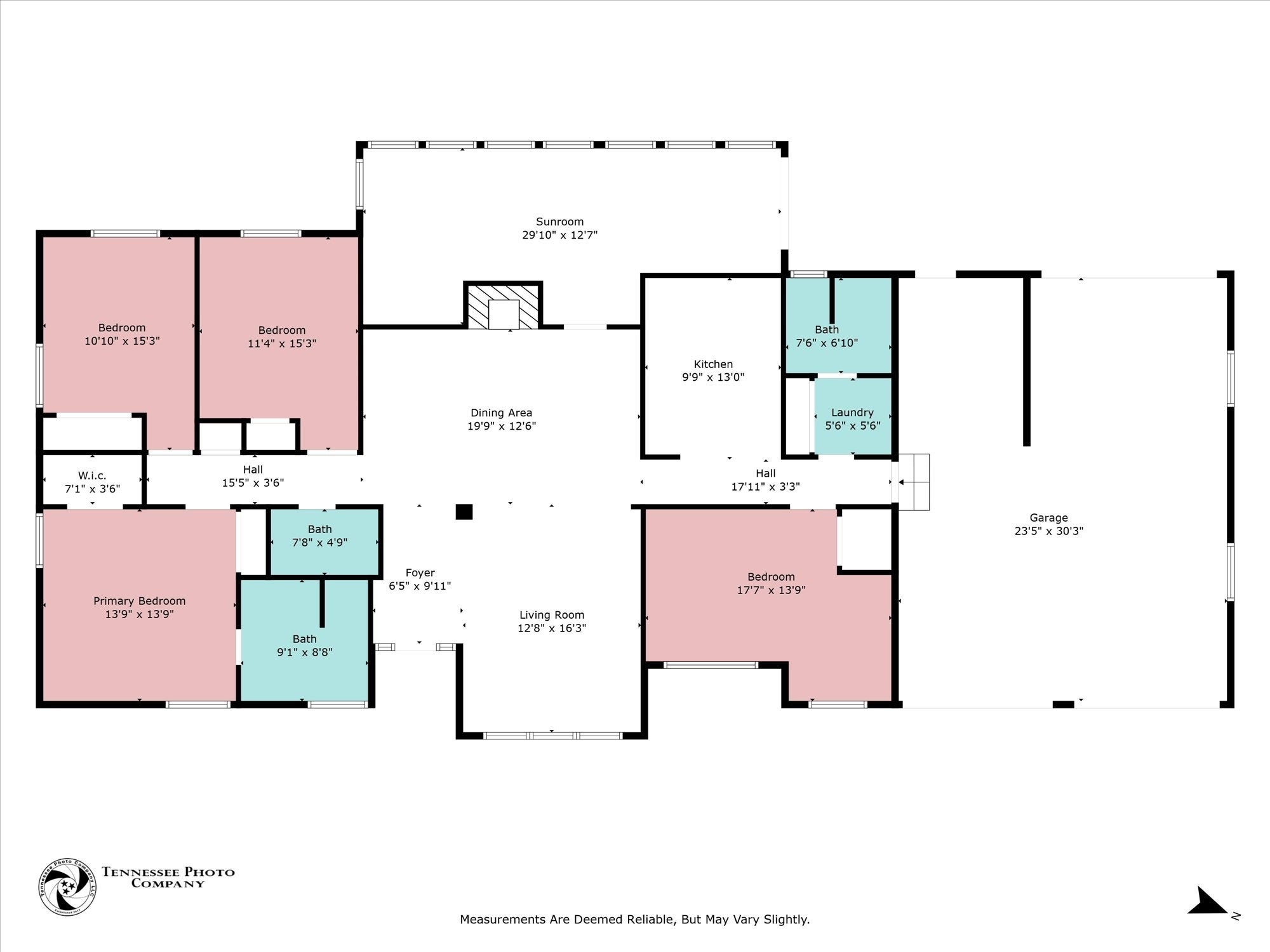
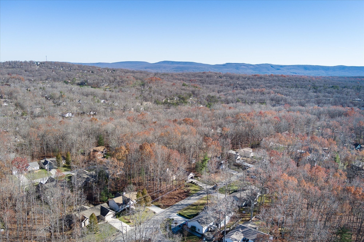
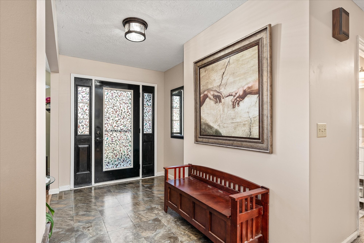

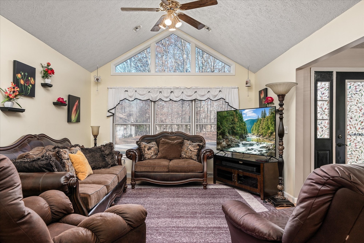
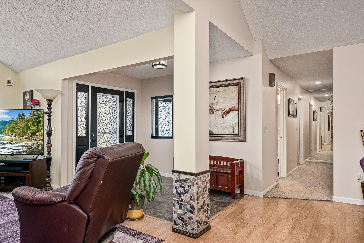
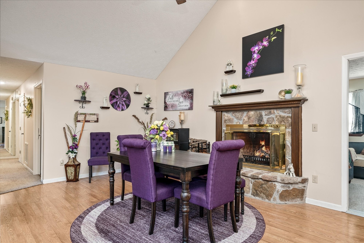
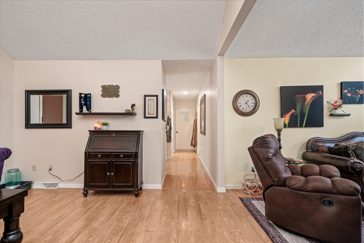
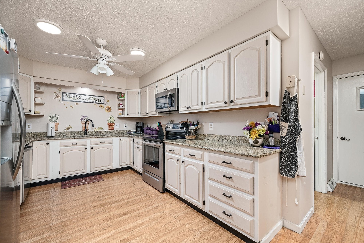
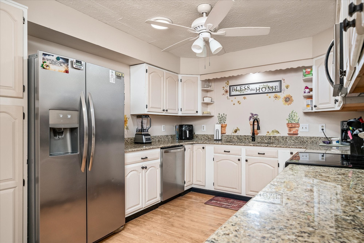
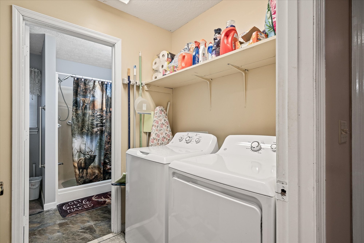
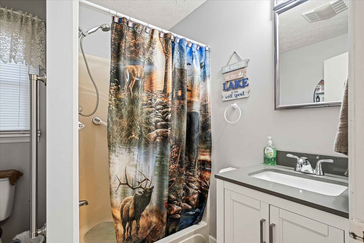
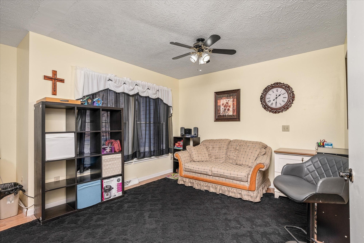
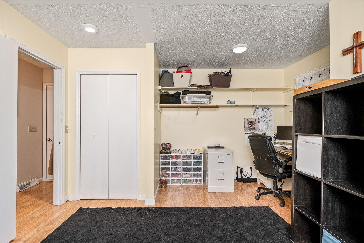
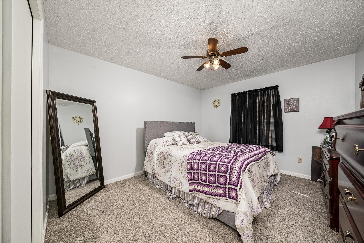
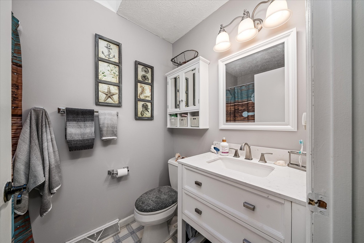
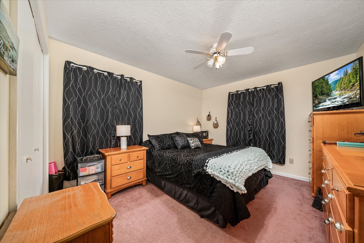
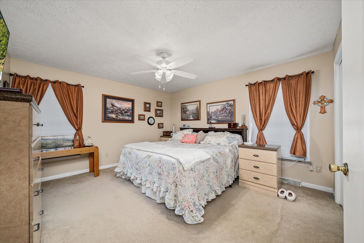
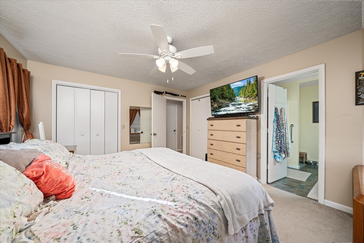
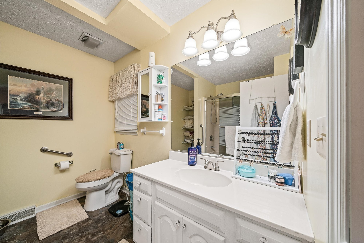
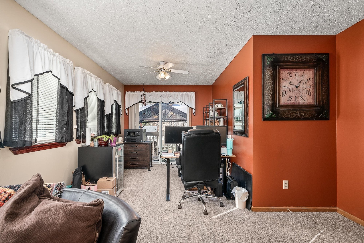
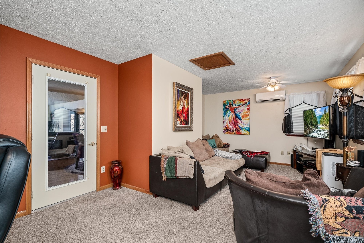
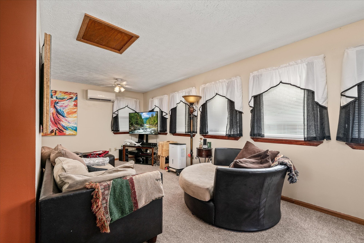
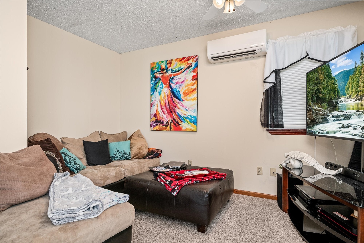
 Copyright 2025 RealTracs Solutions.
Copyright 2025 RealTracs Solutions.