$195,000 - 122 Gleaves Lane, Oak Grove
- 3
- Bedrooms
- 1
- Baths
- 1,028
- SQ. Feet
- 0.24
- Acres
Welcome to 122 Gleaves in Oak Grove, KY! This charming three-bedroom home offers a cozy, inviting atmosphere with plenty of space to make it your own. With nearly 1,050 square feet of living space and a full bathroom, this home is perfect for anyone looking for comfort and convenience. As you step inside, you'll be greeted by a bright and airy living room with beautiful LVP flooring and large windows that flood the space with natural light. From there, you'll enter the spacious kitchen, which includes a cozy dining area and a convenient utility closet with washer and dryer connections. The kitchen comes fully equipped with a stove, fridge, dishwasher, and microwave — everything you need to feel right at home. The full bathroom features a single-sink vanity with an extended countertop for extra storage, as well as a shower/tub combo for ultimate relaxation. Step outside to enjoy the large back deck — ideal for entertaining or simply relaxing. Plus, the covered front porch adds to the charm, and there's a handy storage shed to store your tools or outdoor gear. Come see all that this lovely home has to offer! We can’t wait to show you around.
Essential Information
-
- MLS® #:
- 2806548
-
- Price:
- $195,000
-
- Bedrooms:
- 3
-
- Bathrooms:
- 1.00
-
- Full Baths:
- 1
-
- Square Footage:
- 1,028
-
- Acres:
- 0.24
-
- Year Built:
- 2002
-
- Type:
- Residential
-
- Sub-Type:
- Single Family Residence
-
- Status:
- Under Contract - Not Showing
Community Information
-
- Address:
- 122 Gleaves Lane
-
- Subdivision:
- Countryview Est
-
- City:
- Oak Grove
-
- County:
- Christian County, KY
-
- State:
- KY
-
- Zip Code:
- 42262
Amenities
-
- Utilities:
- Water Available
-
- Parking Spaces:
- 2
-
- Garages:
- Concrete, Driveway
Interior
-
- Interior Features:
- Ceiling Fan(s)
-
- Appliances:
- Oven, Dishwasher, Microwave, Refrigerator
-
- Heating:
- Central
-
- Cooling:
- Central Air
-
- # of Stories:
- 1
Exterior
-
- Lot Description:
- Cul-De-Sac
-
- Roof:
- Shingle
-
- Construction:
- Vinyl Siding
School Information
-
- Elementary:
- Pembroke Elementary School
-
- Middle:
- Hopkinsville Middle School
-
- High:
- Hopkinsville High School
Additional Information
-
- Date Listed:
- March 29th, 2025
-
- Days on Market:
- 42
Listing Details
- Listing Office:
- Blue Cord Realty, Llc
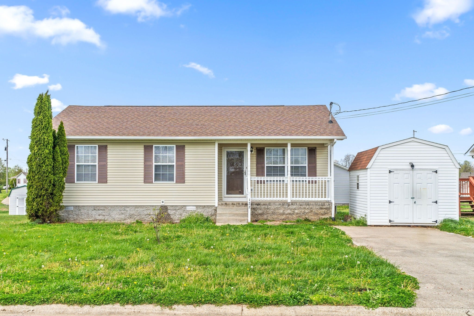
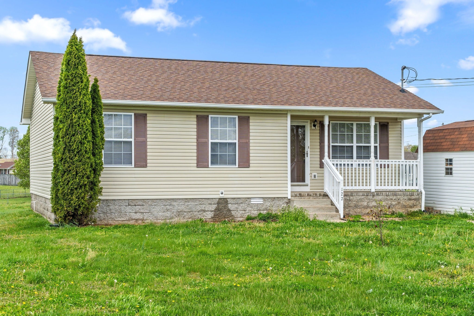
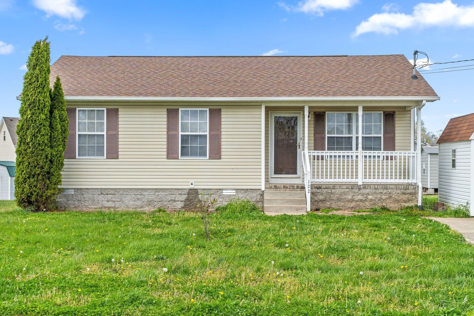
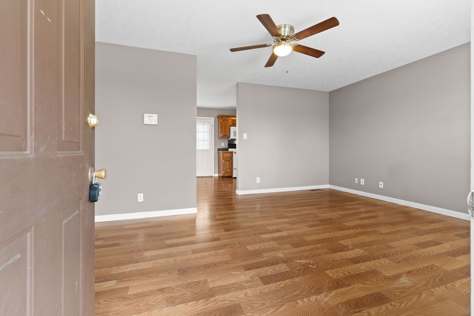
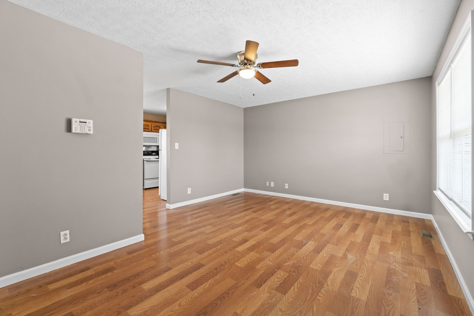
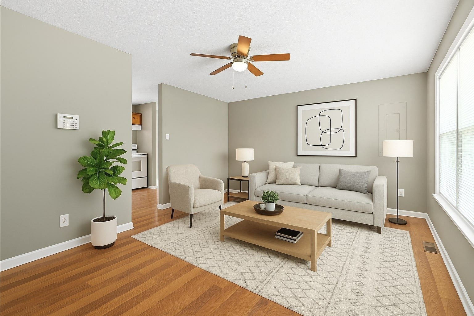
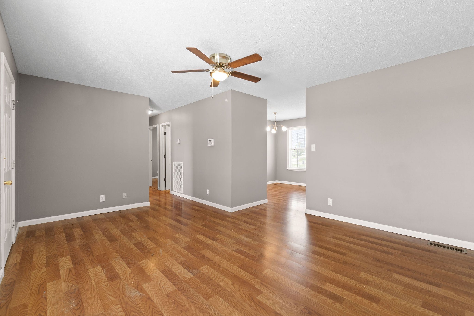
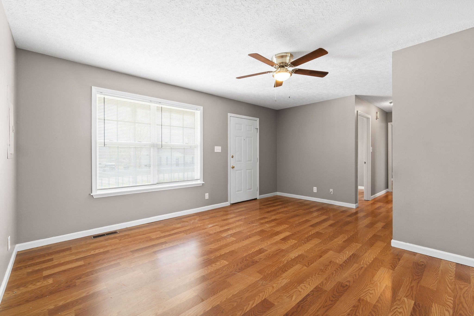
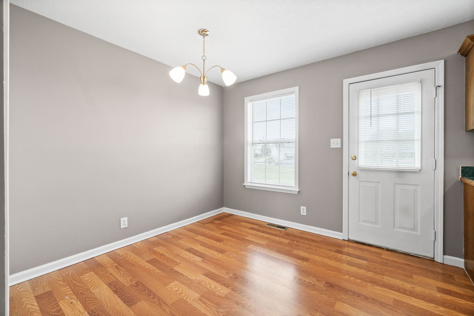
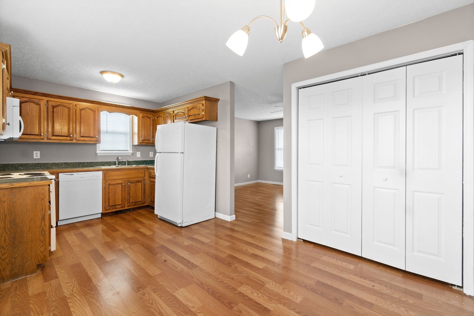
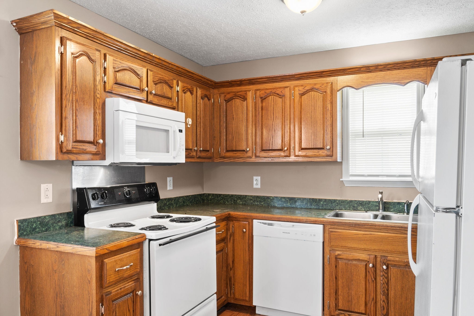
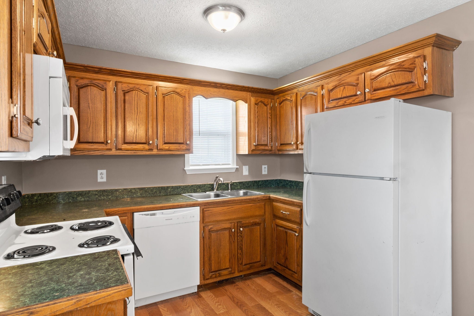
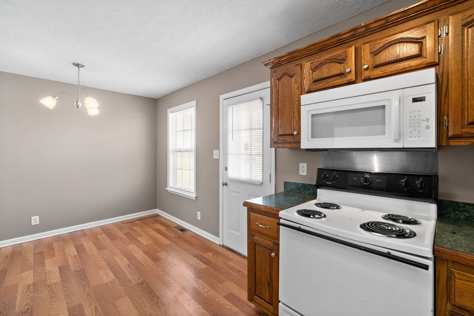
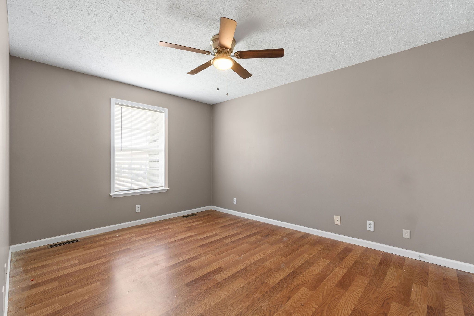
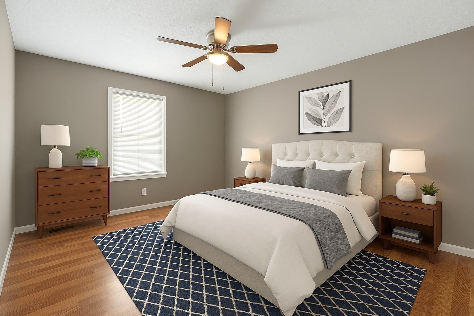
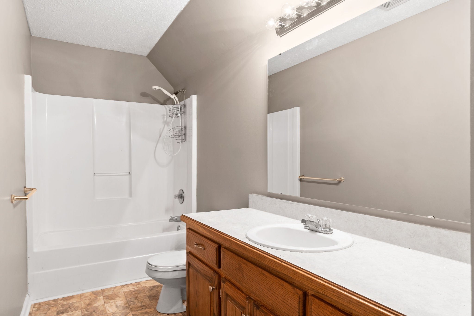
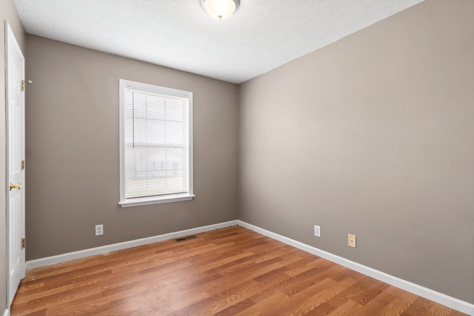
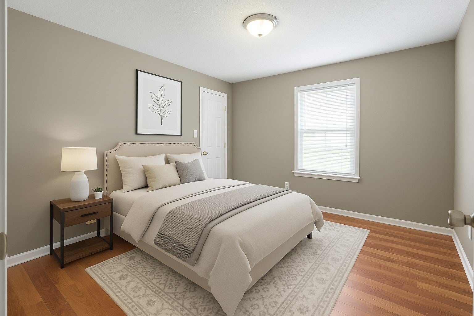
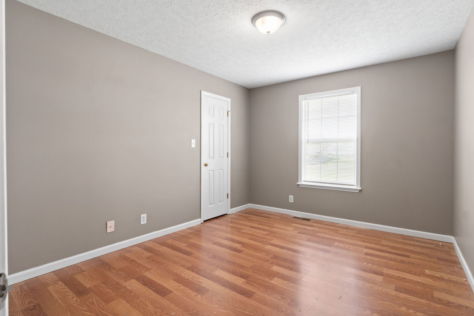
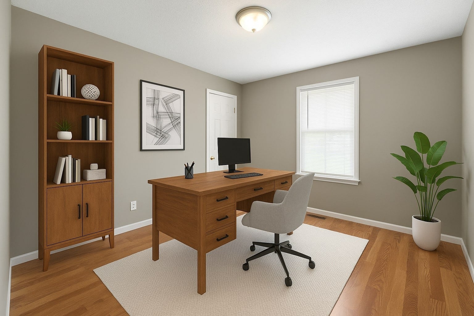
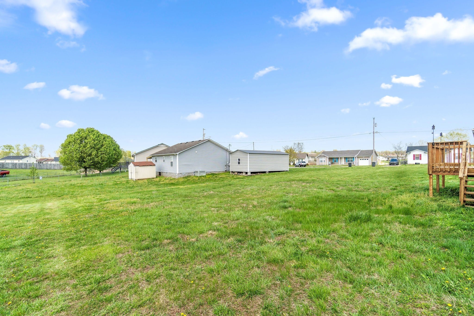
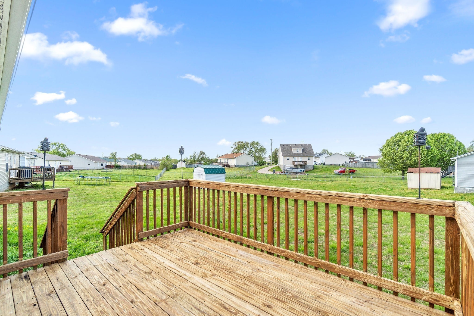
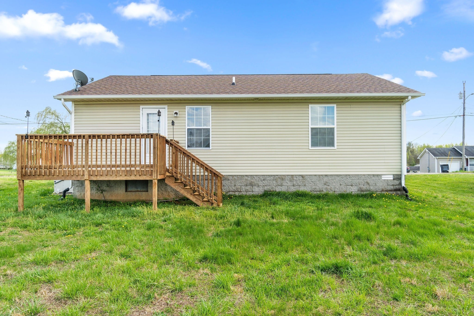
 Copyright 2025 RealTracs Solutions.
Copyright 2025 RealTracs Solutions.