$3,887,500 - 117 Alton Rd, Nashville
- 5
- Bedrooms
- 6½
- Baths
- 7,689
- SQ. Feet
- 0.5
- Acres
Experience luxury living in this exquisite new build nestled in the highly sought-after Belle Meade/Cheekwood area. Boasting five spacious ensuite bedrooms with a flexible sixth bedroom or study on the main floor, this meticulously designed three-level residence offers sophistication and functionality at every turn. An elevator ensures seamless access to all levels, while the spa-inspired owner’s suite features a steam shower with body sprays for the ultimate retreat. The chef’s kitchen is a masterpiece, showcasing top-of-the-line Wolf and Sub-Zero appliances, an under-counter beverage center, a generous pantry, and a fully equipped scullery. Designed for both relaxation and entertainment, this home includes two expansive recreation rooms, each with a fully equipped wet bar, plus a dedicated wine room. Step outside to enjoy two stunning outdoor living spaces with fireplaces, or take in the views from the oversized upper-level deck. Luxury finishes abound, including designer hardwood flooring, custom tile in baths and utility rooms, an extensive trim package, and Pella casement windows. A three-car tandem bay garage with side entry on the basement level offers ample storage, and a full-yard irrigation system keeps the landscaping pristine year-round. For more details, visit Altonrd.com. Agents must obtain seller permission before posting any videos or social media content related to this listing.
Essential Information
-
- MLS® #:
- 2806459
-
- Price:
- $3,887,500
-
- Bedrooms:
- 5
-
- Bathrooms:
- 6.50
-
- Full Baths:
- 5
-
- Half Baths:
- 3
-
- Square Footage:
- 7,689
-
- Acres:
- 0.50
-
- Year Built:
- 2025
-
- Type:
- Residential
-
- Sub-Type:
- Single Family Residence
-
- Style:
- Contemporary
-
- Status:
- Active
Community Information
-
- Address:
- 117 Alton Rd
-
- Subdivision:
- Highlands Of Belle Meade
-
- City:
- Nashville
-
- County:
- Davidson County, TN
-
- State:
- TN
-
- Zip Code:
- 37205
Amenities
-
- Utilities:
- Natural Gas Available, Water Available, Cable Connected
-
- Parking Spaces:
- 3
-
- # of Garages:
- 3
-
- Garages:
- Garage Door Opener, Garage Faces Side
Interior
-
- Interior Features:
- Built-in Features, Elevator, Entrance Foyer, Extra Closets, Pantry, Storage, Walk-In Closet(s), Wet Bar, Primary Bedroom Main Floor, High Speed Internet
-
- Appliances:
- Built-In Gas Oven, Dishwasher, Disposal, Ice Maker, Microwave, Refrigerator
-
- Cooling:
- Central Air
-
- Fireplace:
- Yes
-
- # of Fireplaces:
- 3
-
- # of Stories:
- 3
Exterior
-
- Exterior Features:
- Balcony, Smart Irrigation, Smart Light(s)
-
- Lot Description:
- Level
-
- Roof:
- Asbestos Shingle
-
- Construction:
- Brick
School Information
-
- Elementary:
- Julia Green Elementary
-
- Middle:
- John Trotwood Moore Middle
-
- High:
- Hillsboro Comp High School
Additional Information
-
- Date Listed:
- March 20th, 2025
-
- Days on Market:
- 57
Listing Details
- Listing Office:
- Charter Properties, Llc
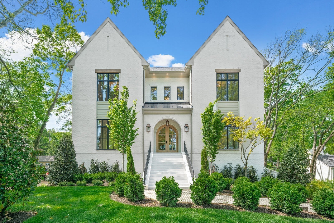
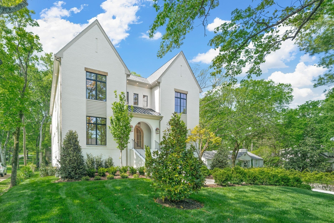
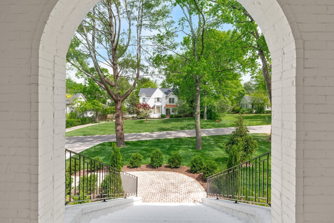
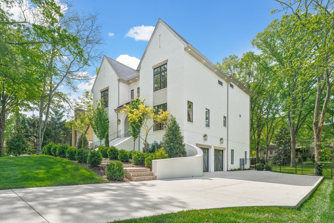
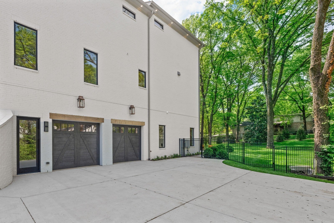
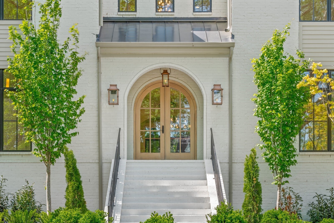
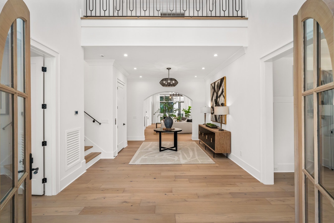
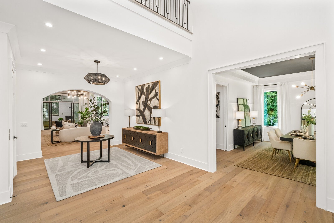
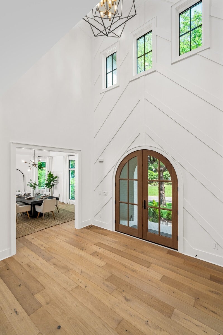
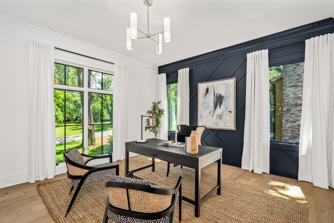
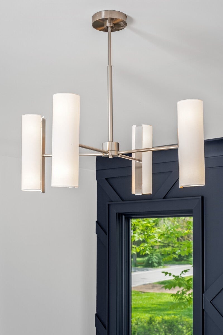
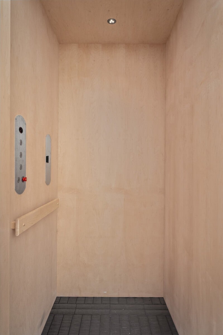
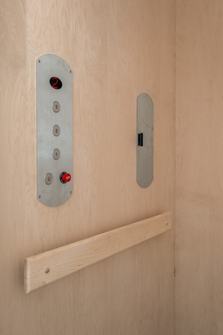
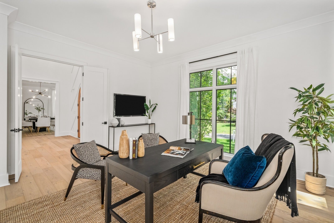
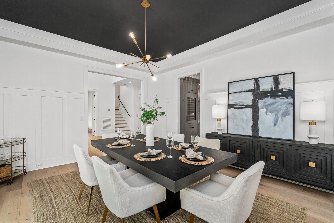
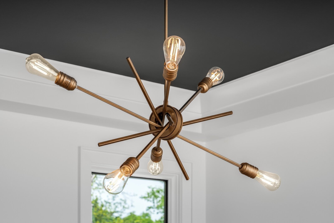
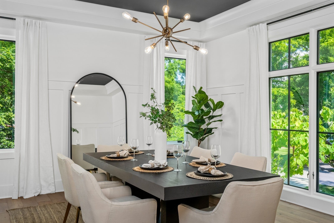
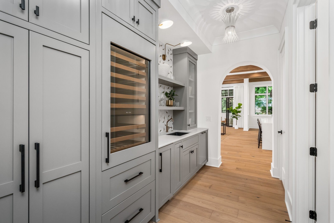
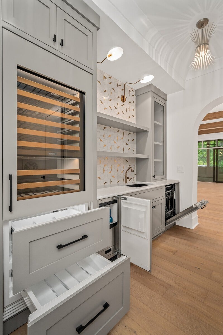
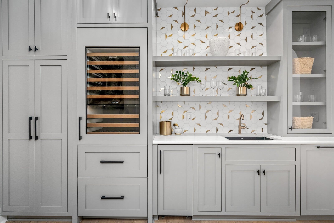
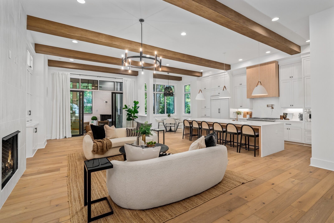
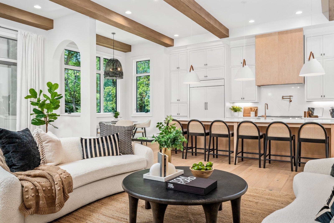

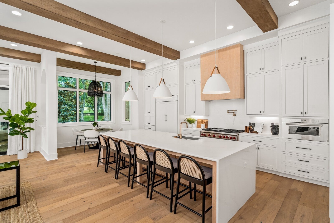
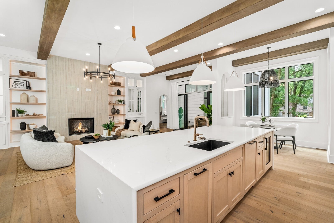
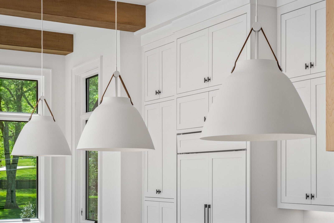
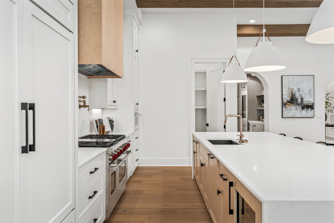
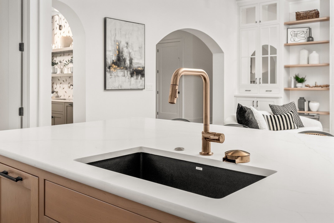
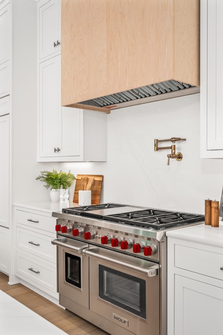
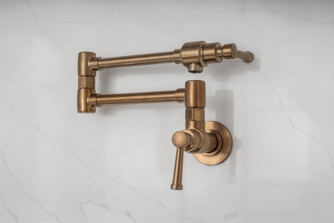
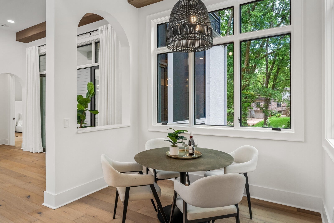
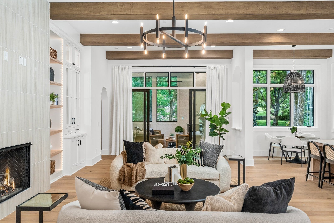
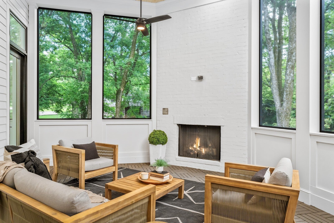
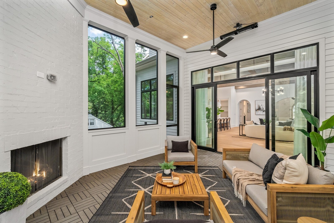
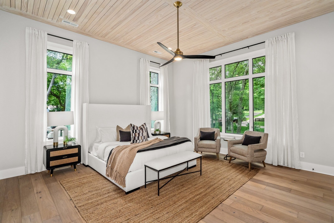
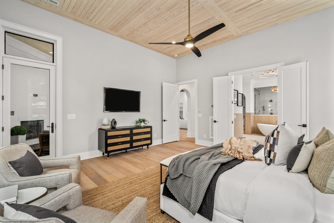
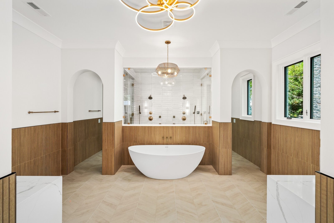
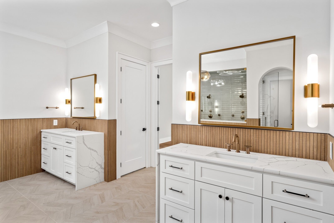
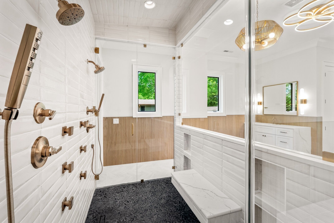
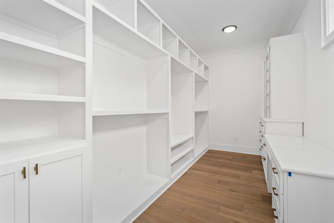
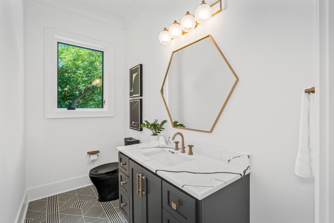
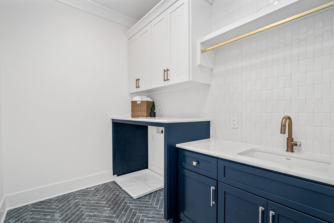
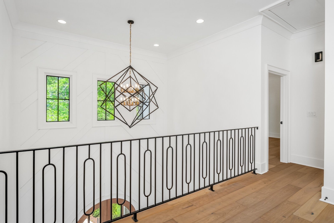
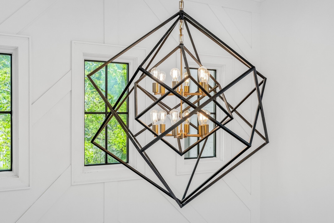
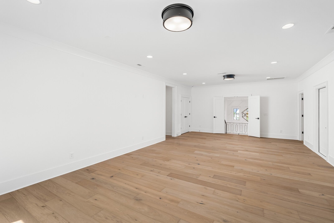
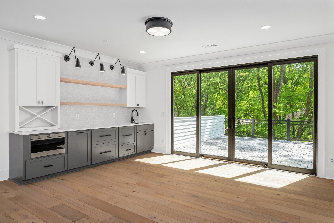
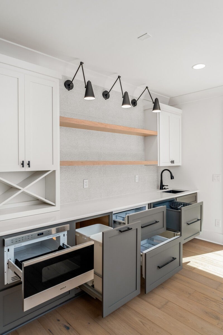
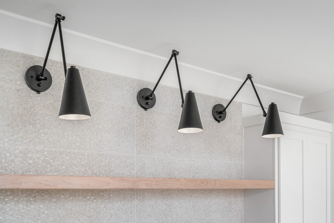
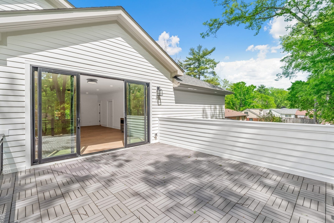
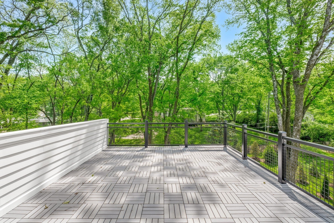
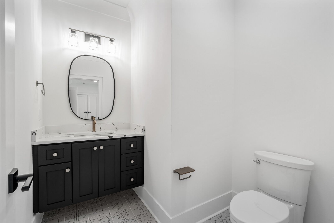
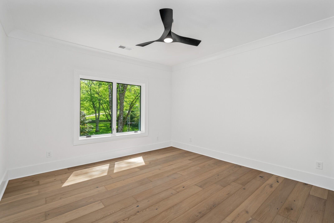
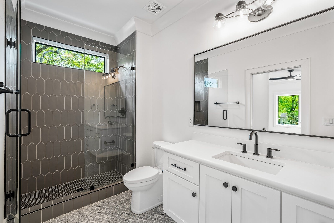
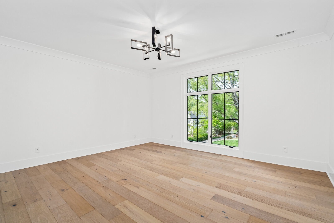
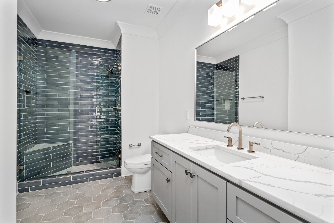
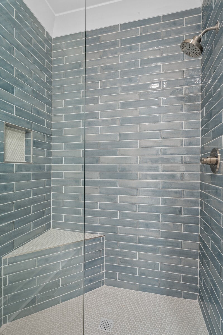
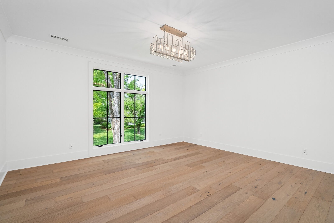
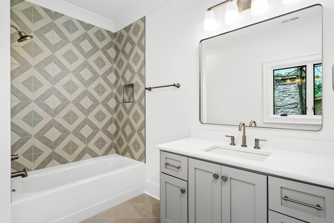
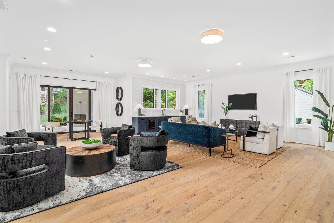
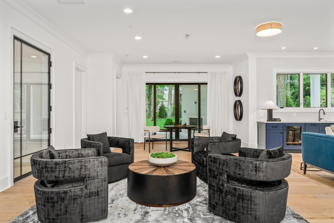
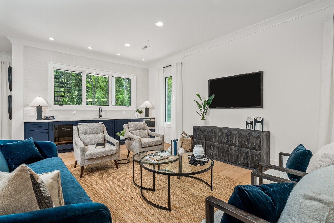
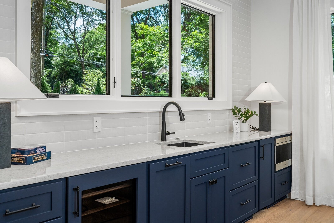
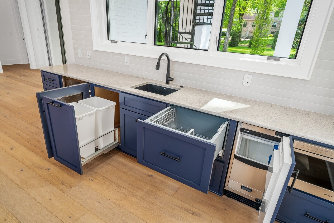
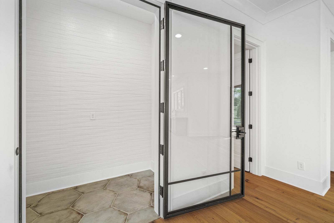
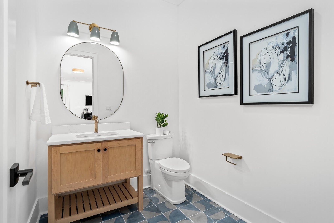
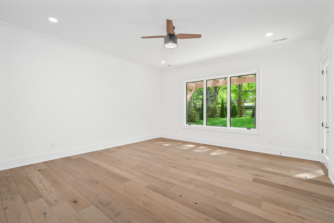
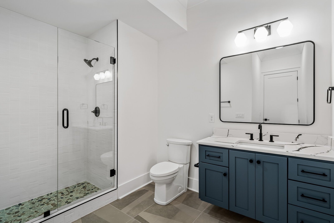
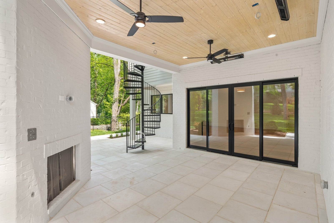
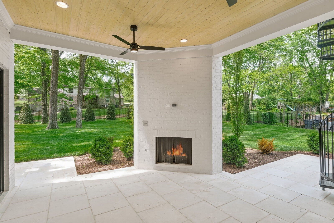

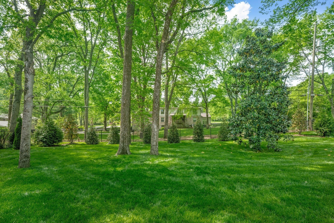

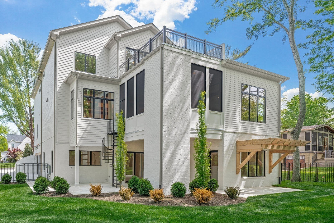
 Copyright 2025 RealTracs Solutions.
Copyright 2025 RealTracs Solutions.