$255,000 - 106 Horn Ln, Shelbyville
- 3
- Bedrooms
- 2
- Baths
- 1,404
- SQ. Feet
- 0.63
- Acres
USDA ELEGIBLE! Beautifully renovated 3-bedroom, 2-bath home features an open-concept layout and is nestled in a sweet, quiet community with a county feel. Updates include brand-new flooring, remodeled bathrooms, fresh paint, and modern light fixtures. Home boasts a permanent foundation on a slab, a metal roof, and a nicely landscaped yard. Enjoy outdoor living with an oversized front porch, a spacious covered back deck, and a concrete patio—perfect for grilling and entertaining. Plenty of extra storage space with the cute shed and 2-car carport. The washer, dryer, and all kitchen appliances—including the refrigerator—stay with the property! No up-front expenses for appliances! The same seller has an adjoining 5.99 acre parcel that is also for sale! It is MLS # 2865229 . The adjoining parcel includes a shop, an older pole barn/horse barn, a smokehouse barn, and a rustic cabin. There’s already a well and electricity on-site, making it a great opportunity for expansion or a hobby farm. While the outbuildings could use some renovation, the land is absolutely beautiful with a sweet mini-farm feel about it!
Essential Information
-
- MLS® #:
- 2806432
-
- Price:
- $255,000
-
- Bedrooms:
- 3
-
- Bathrooms:
- 2.00
-
- Full Baths:
- 2
-
- Square Footage:
- 1,404
-
- Acres:
- 0.63
-
- Year Built:
- 1997
-
- Type:
- Residential
-
- Sub-Type:
- Manufactured On Land
-
- Style:
- Ranch
-
- Status:
- Under Contract - Showing
Community Information
-
- Address:
- 106 Horn Ln
-
- Subdivision:
- Community Acres Subd II
-
- City:
- Shelbyville
-
- County:
- Bedford County, TN
-
- State:
- TN
-
- Zip Code:
- 37160
Amenities
-
- Utilities:
- Water Available
-
- Parking Spaces:
- 2
-
- Garages:
- Detached
Interior
-
- Interior Features:
- Ceiling Fan(s), Open Floorplan, Pantry, Walk-In Closet(s), Primary Bedroom Main Floor
-
- Appliances:
- Electric Oven, Electric Range, Dishwasher, Dryer, Refrigerator, Washer
-
- Heating:
- Central, Electric
-
- Cooling:
- Central Air, Electric
-
- Fireplace:
- Yes
-
- # of Fireplaces:
- 1
-
- # of Stories:
- 1
Exterior
-
- Exterior Features:
- Storage Building
-
- Lot Description:
- Level
-
- Roof:
- Metal
-
- Construction:
- Vinyl Siding
School Information
-
- Elementary:
- Community Elementary School
-
- Middle:
- Community Middle School
-
- High:
- Community High School
Additional Information
-
- Date Listed:
- March 19th, 2025
-
- Days on Market:
- 50
Listing Details
- Listing Office:
- Benchmark Realty, Llc
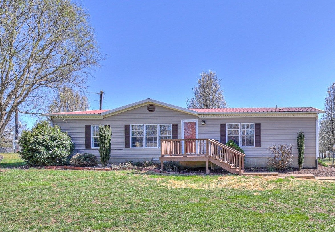
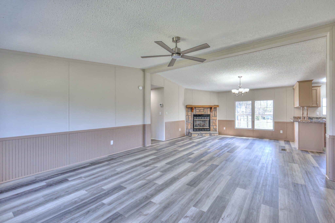
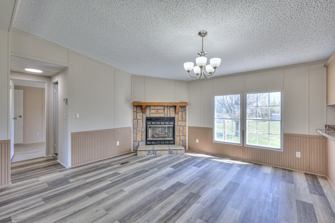
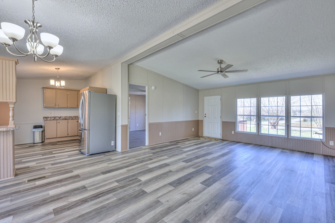
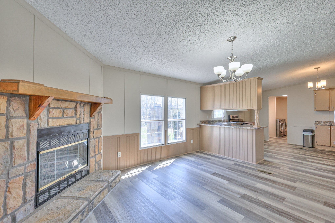
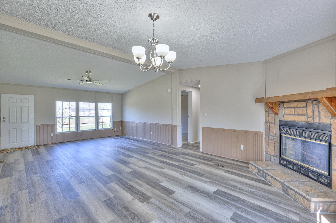
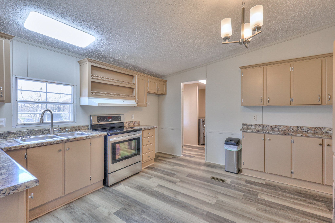
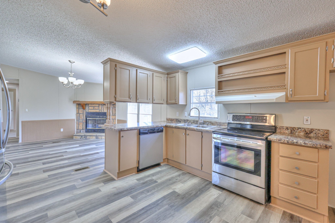
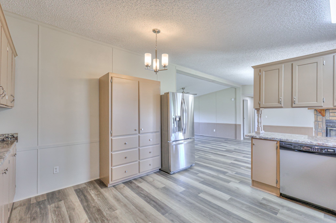
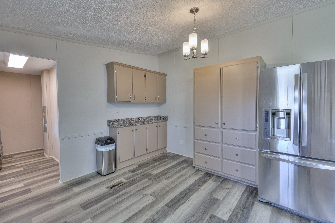
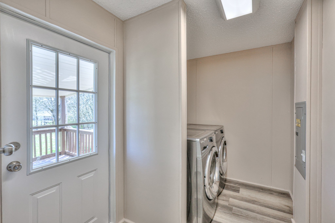
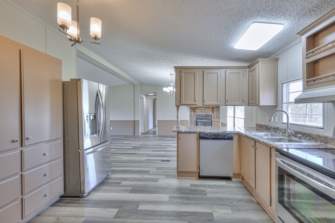
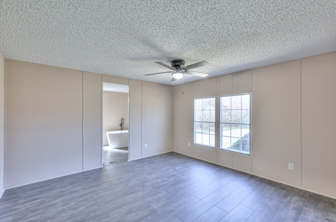
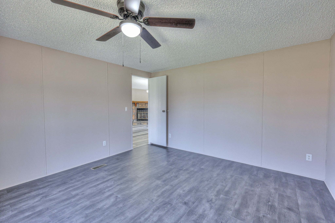
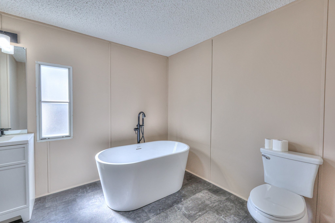
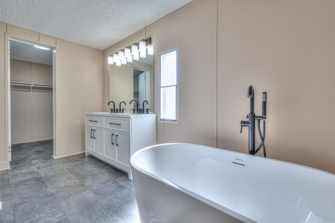
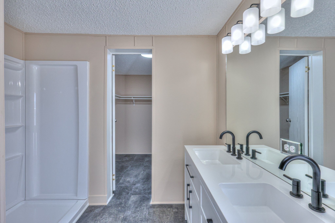
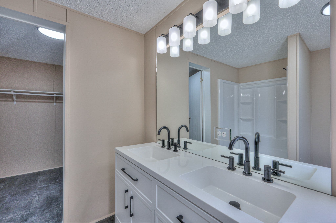
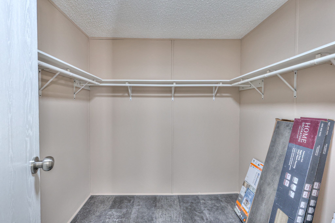
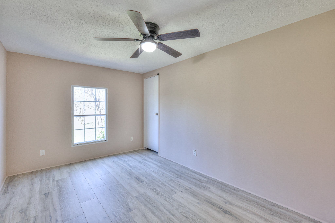
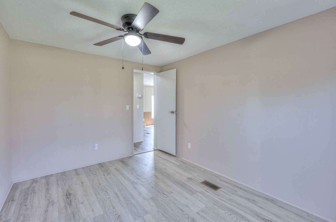
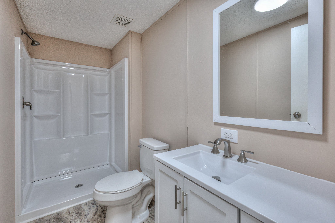
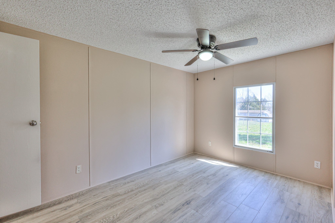
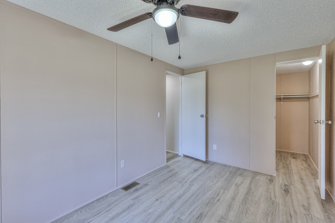
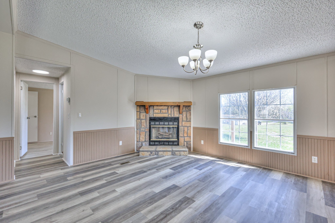
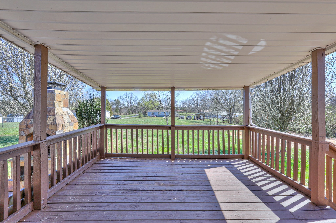
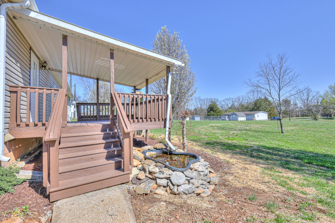
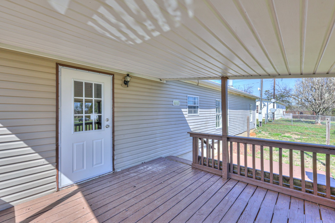
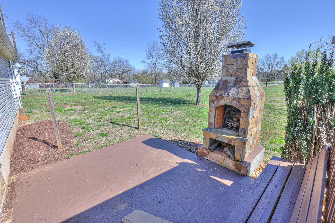
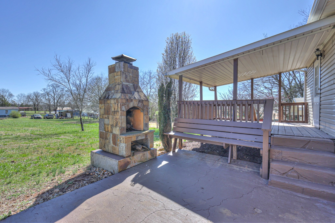
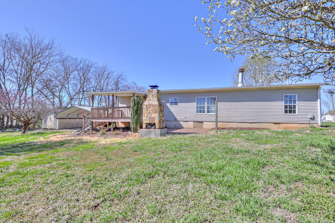
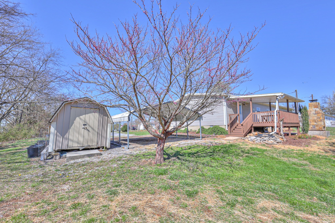

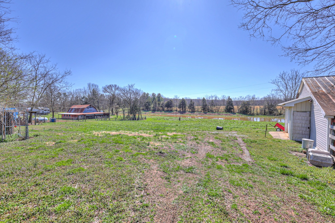
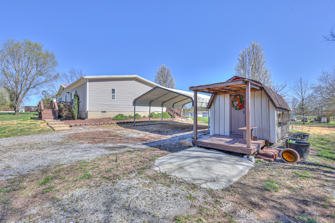
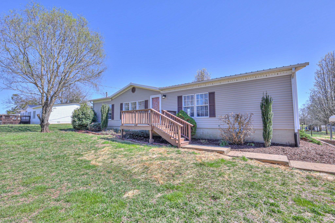
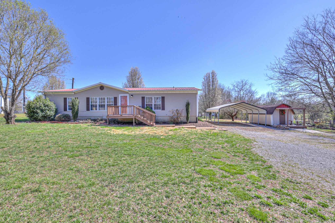
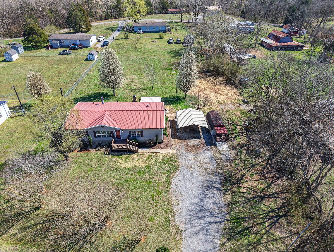
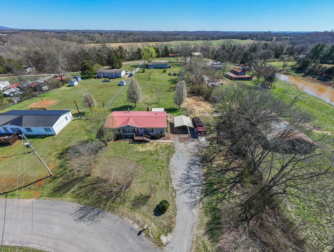
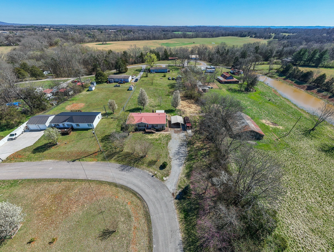
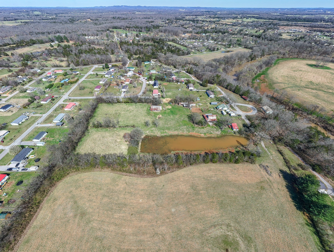
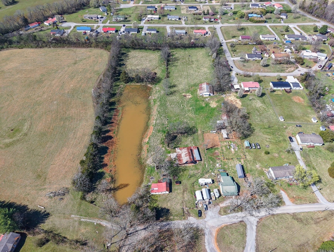
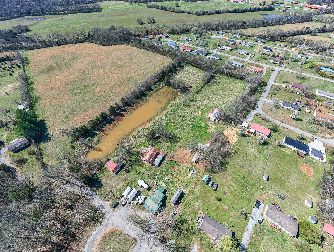
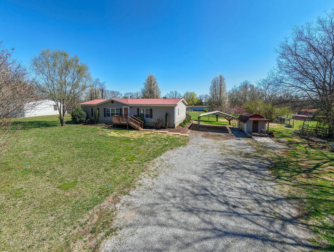
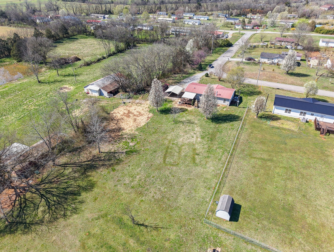

 Copyright 2025 RealTracs Solutions.
Copyright 2025 RealTracs Solutions.