$285,000 - 568 Tracy Ln, Clarksville
- 3
- Bedrooms
- 2
- Baths
- 1,325
- SQ. Feet
- 0.21
- Acres
Back on the market b/c previous Buyer's engagement was called off. Inspections and Appraisal had already been completed. This charming and VeryWell Kept house has everything that you're looking for! You'll love the beautiful stone fireplace on chilly days. The kitchen has newer quartz counter tops, and sub-tile backsplash. Pantry inside laundry room. All rooms have been freshly painted, as well as the garage door, front door, and shutters. All bedrooms have new carpet. Enjoy the concrete patio and fenced backyard this summer w/ family and friends. Plenty of parking, including a 2 Car Garage. All appliances convey. All you have to do is move in! All info is deemed correct. Buyer/Buyer's Agent to verify all pertinent information such as square footage, school zone, property lines, etc.
Essential Information
-
- MLS® #:
- 2806420
-
- Price:
- $285,000
-
- Bedrooms:
- 3
-
- Bathrooms:
- 2.00
-
- Full Baths:
- 2
-
- Square Footage:
- 1,325
-
- Acres:
- 0.21
-
- Year Built:
- 2012
-
- Type:
- Residential
-
- Sub-Type:
- Single Family Residence
-
- Status:
- Active
Community Information
-
- Address:
- 568 Tracy Ln
-
- Subdivision:
- White Tail Ridge
-
- City:
- Clarksville
-
- County:
- Montgomery County, TN
-
- State:
- TN
-
- Zip Code:
- 37040
Amenities
-
- Utilities:
- Water Available
-
- Parking Spaces:
- 2
-
- # of Garages:
- 2
-
- Garages:
- Garage Faces Front
Interior
-
- Interior Features:
- Ceiling Fan(s), Entrance Foyer, Open Floorplan, Pantry, Redecorated, Storage, Primary Bedroom Main Floor
-
- Appliances:
- Electric Oven, Dishwasher, Disposal, Microwave, Refrigerator, Stainless Steel Appliance(s)
-
- Heating:
- Central
-
- Cooling:
- Central Air
-
- Fireplace:
- Yes
-
- # of Fireplaces:
- 1
-
- # of Stories:
- 1
Exterior
-
- Lot Description:
- Level
-
- Construction:
- Vinyl Siding
School Information
-
- Elementary:
- Glenellen Elementary
-
- Middle:
- Kenwood Middle School
-
- High:
- Kenwood High School
Additional Information
-
- Date Listed:
- March 21st, 2025
-
- Days on Market:
- 37
Listing Details
- Listing Office:
- Benchmark Realty, Llc
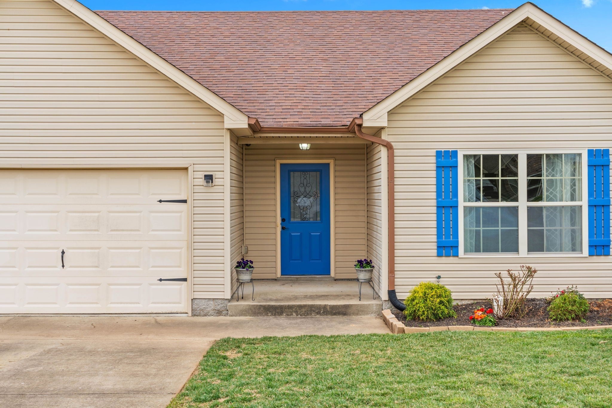
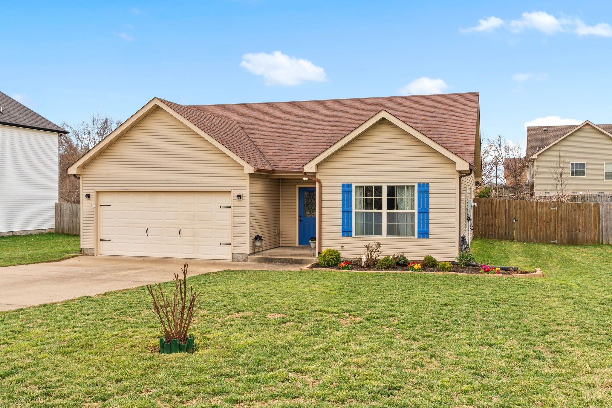
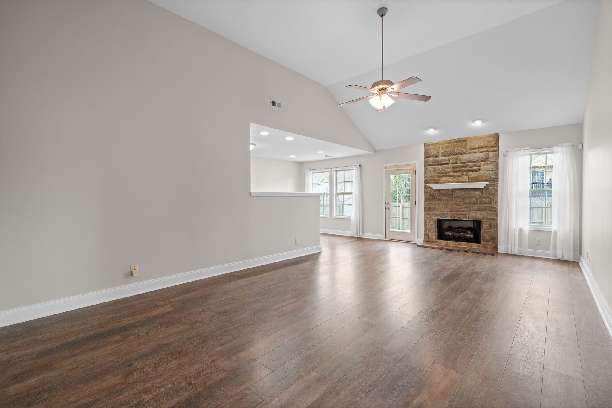
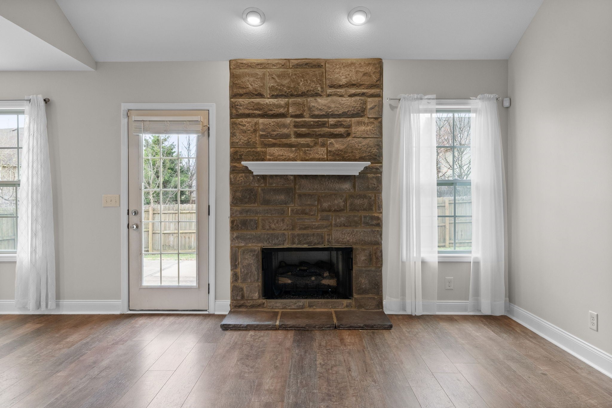
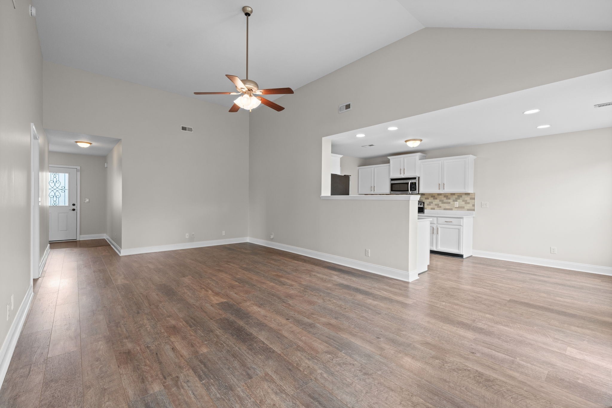
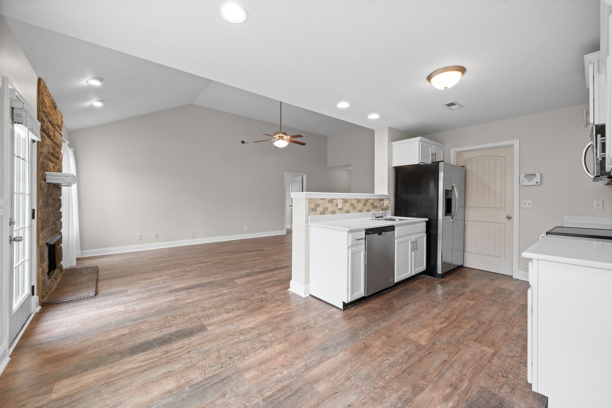
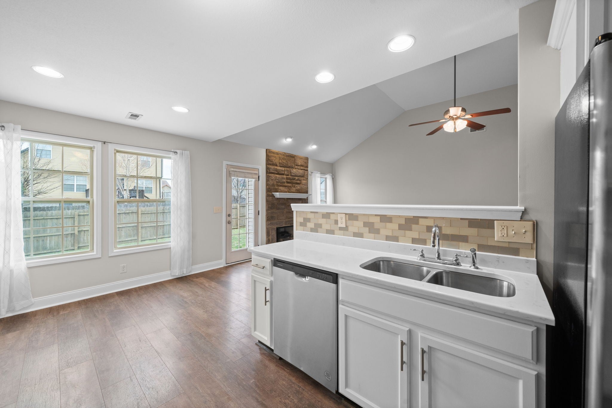
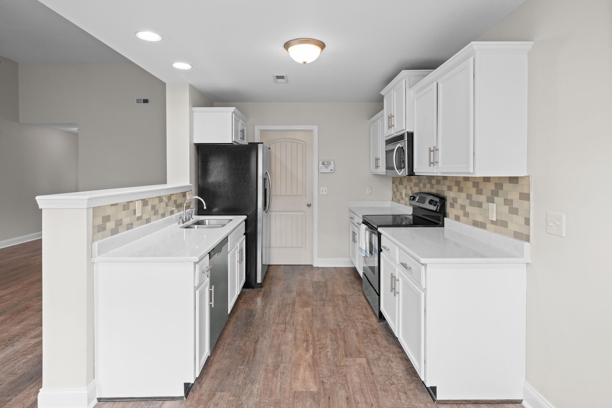
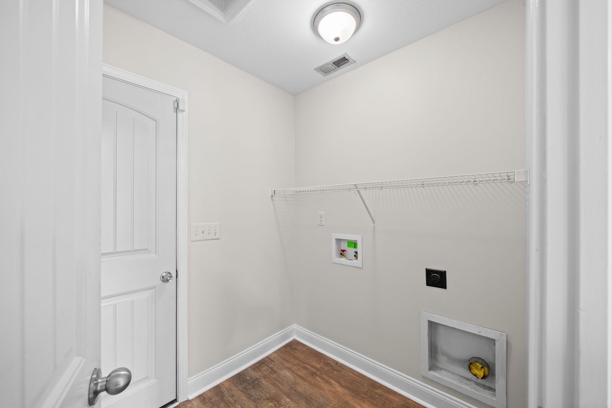
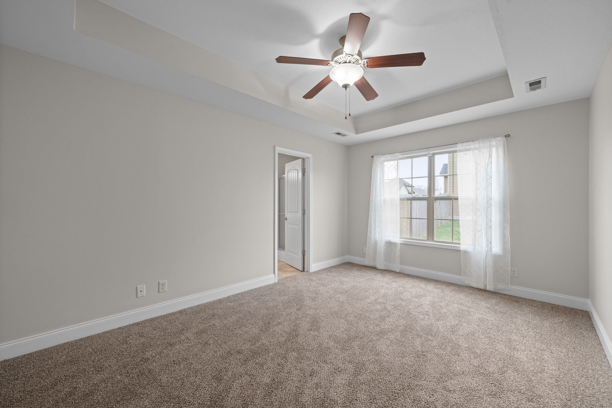

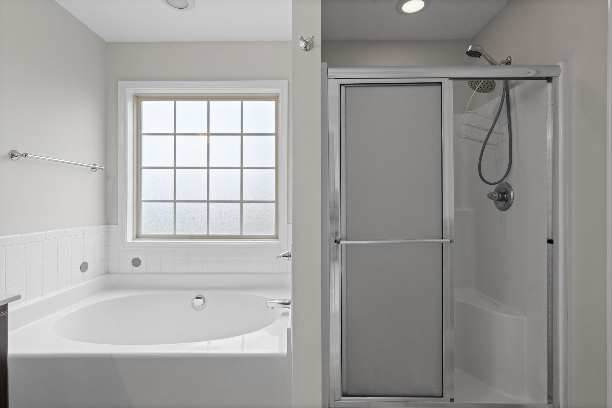
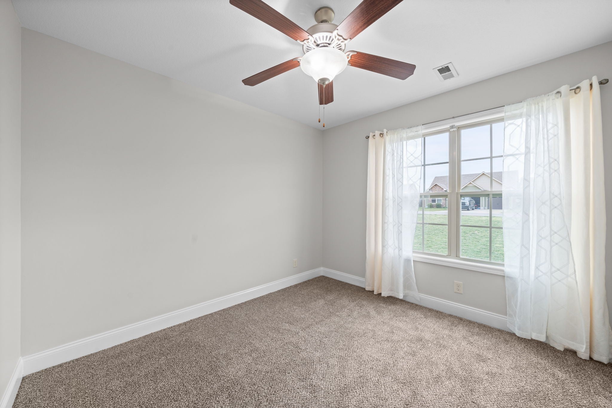
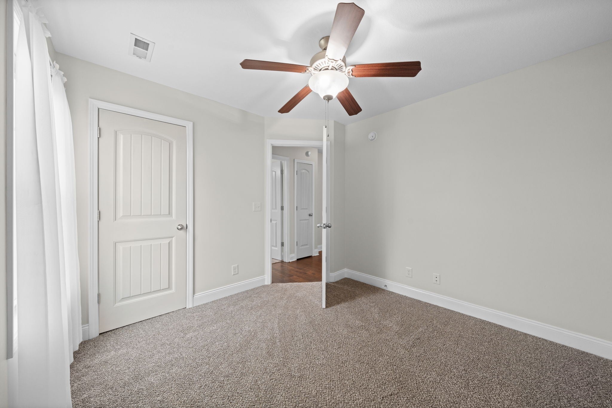
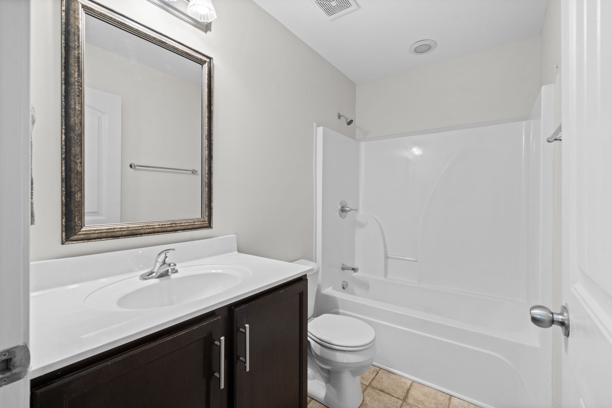

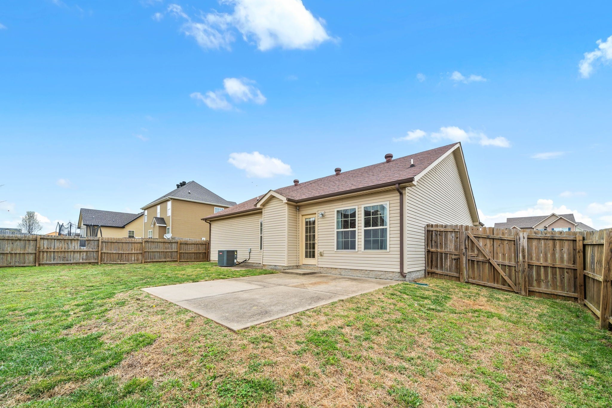
 Copyright 2025 RealTracs Solutions.
Copyright 2025 RealTracs Solutions.