$1,129,985 - 1412 Leeds Dr E, Franklin
- 4
- Bedrooms
- 3½
- Baths
- 4,121
- SQ. Feet
- 0.34
- Acres
Tucked away on a fully tree-lined street sidewalk community in the Towne Park Area. 1412 Leeds of McKays Mill offers tons of room, including double media/bonus rooms and a master on the first level. With a three-car garage and abundant loft storage. The large rear yard is awaiting your pool and outdoor living dream escape. Imagine all the space to spread out the family with this Open-concept first and second-floor living and kitchen with two pantries. Next up is the updated master bath with a large master BR. The front room to the left is great for a work-at-home office or formal dining. Recently, all the HVAC ducts and chimney have been professionally cleaned. Sunrise and sunset are over the home side to side. Updated kitchen and counters, secondary baths. Abundant walking trails, tennis courts, and easy access to a Market Publix. The home site is fully irrigated and ready to be turned on for the season. *New Roof coming June 2025.
Essential Information
-
- MLS® #:
- 2806409
-
- Price:
- $1,129,985
-
- Bedrooms:
- 4
-
- Bathrooms:
- 3.50
-
- Full Baths:
- 3
-
- Half Baths:
- 1
-
- Square Footage:
- 4,121
-
- Acres:
- 0.34
-
- Year Built:
- 2007
-
- Type:
- Residential
-
- Sub-Type:
- Single Family Residence
-
- Style:
- Traditional
-
- Status:
- Active
Community Information
-
- Address:
- 1412 Leeds Dr E
-
- Subdivision:
- McKays Mill Sec 35
-
- City:
- Franklin
-
- County:
- Williamson County, TN
-
- State:
- TN
-
- Zip Code:
- 37067
Amenities
-
- Amenities:
- Clubhouse, Dog Park, Playground, Pool, Sidewalks, Tennis Court(s), Underground Utilities, Trail(s)
-
- Utilities:
- Natural Gas Available, Water Available
-
- Parking Spaces:
- 6
-
- # of Garages:
- 3
-
- Garages:
- Garage Faces Side
Interior
-
- Interior Features:
- Built-in Features, Entrance Foyer, Extra Closets, High Ceilings, Open Floorplan, Pantry, Redecorated, Storage, Walk-In Closet(s), Primary Bedroom Main Floor, Kitchen Island
-
- Appliances:
- Double Oven, Electric Oven, Built-In Electric Range
-
- Heating:
- Natural Gas
-
- Cooling:
- Central Air
-
- Fireplace:
- Yes
-
- # of Fireplaces:
- 1
-
- # of Stories:
- 2
Exterior
-
- Exterior Features:
- Sprinkler System
-
- Lot Description:
- Corner Lot
-
- Roof:
- Asphalt
-
- Construction:
- Brick
School Information
-
- Elementary:
- Clovercroft Elementary School
-
- Middle:
- Fred J Page Middle School
-
- High:
- Centennial High School
Additional Information
-
- Date Listed:
- March 21st, 2025
-
- Days on Market:
- 91
Listing Details
- Listing Office:
- Hinge Realty
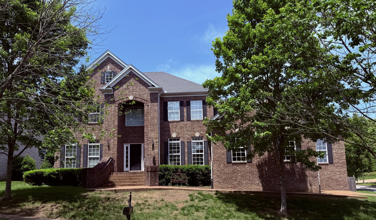
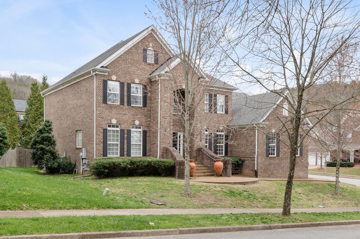
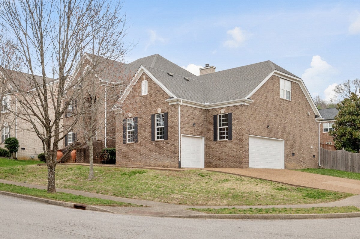
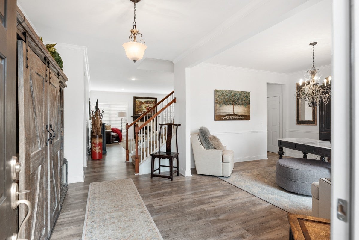
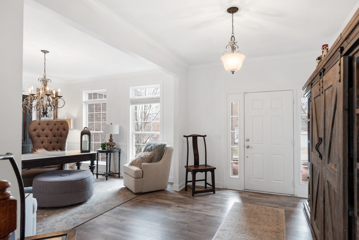
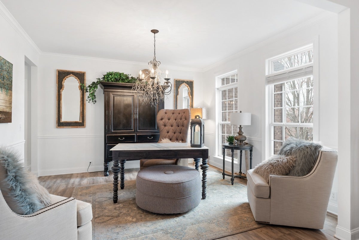
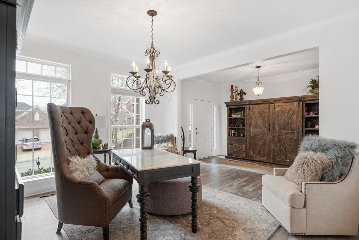
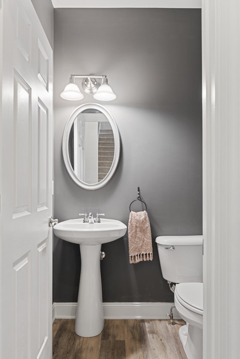
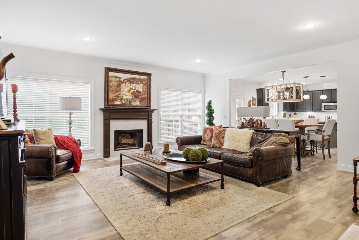
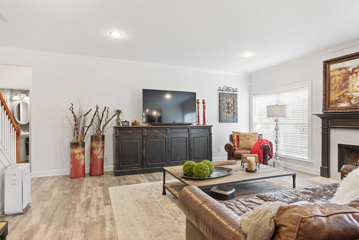
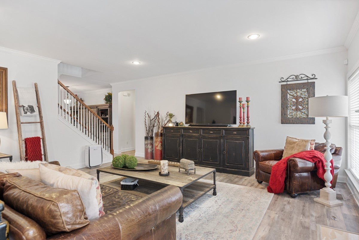
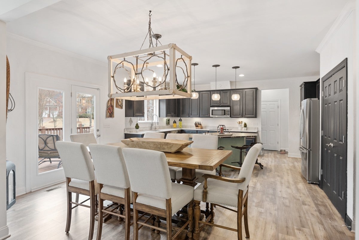
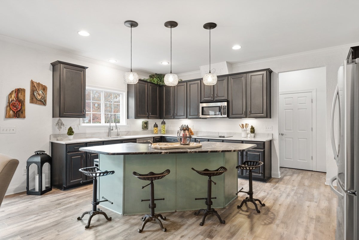
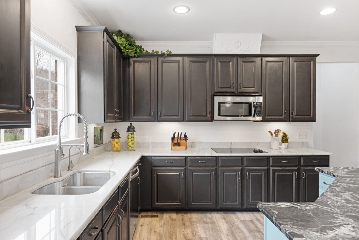
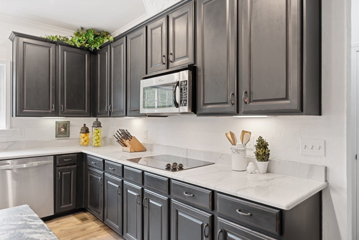
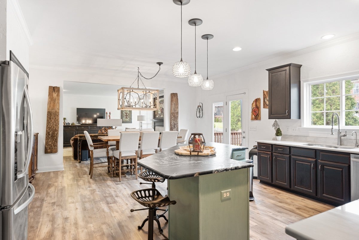
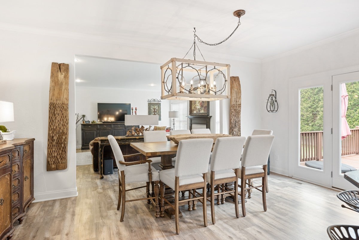
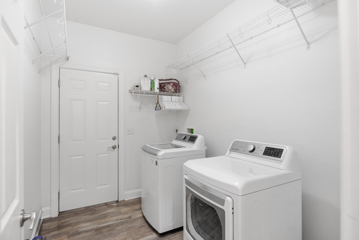
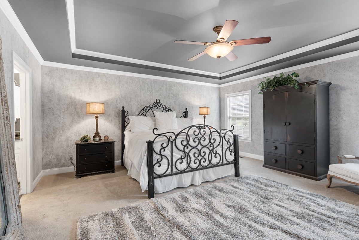
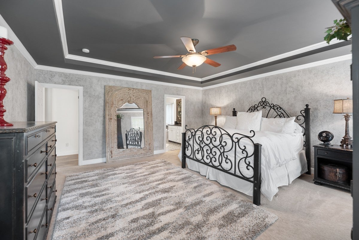
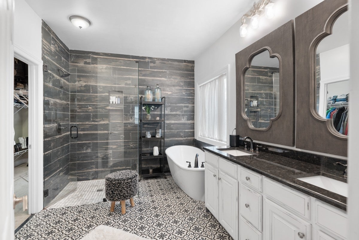
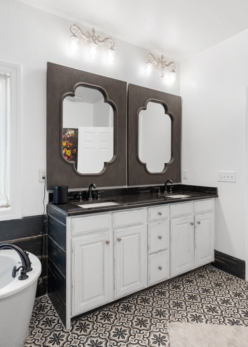
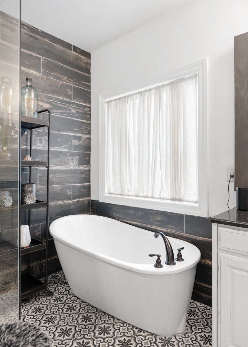
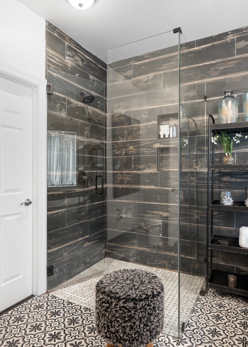
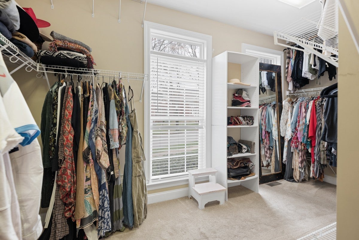
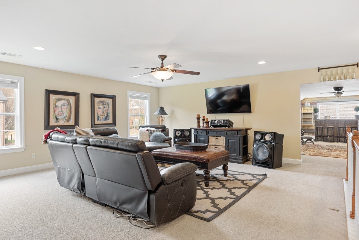
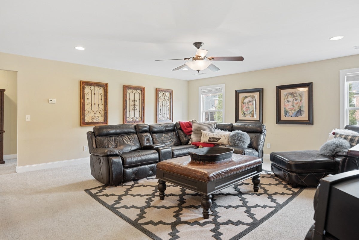
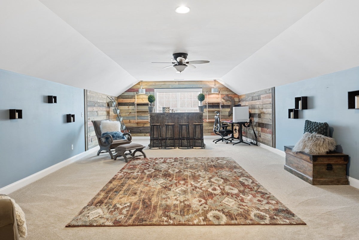
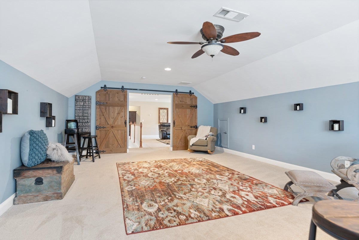
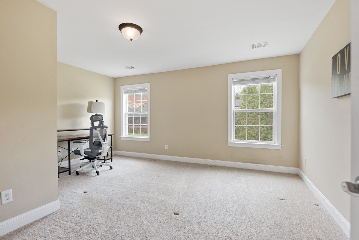
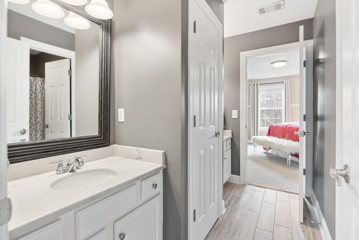
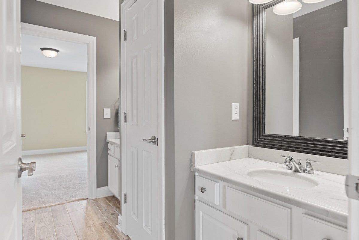
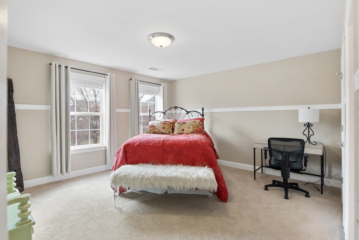
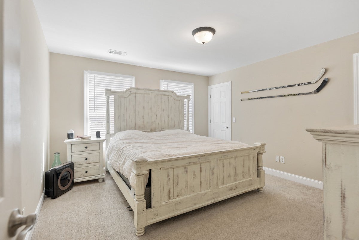
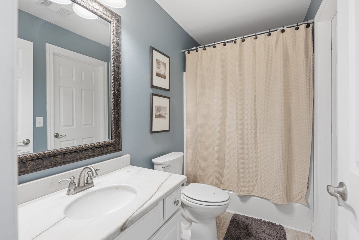
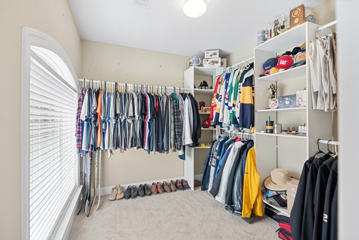
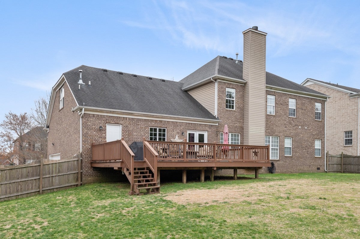
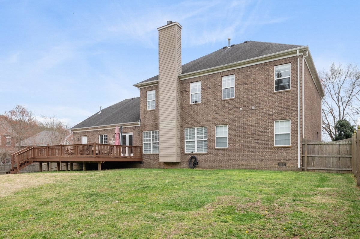
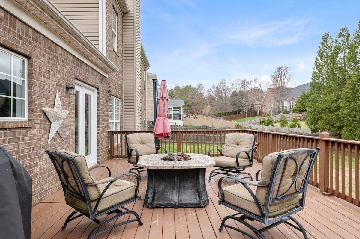
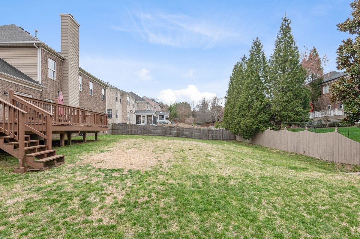
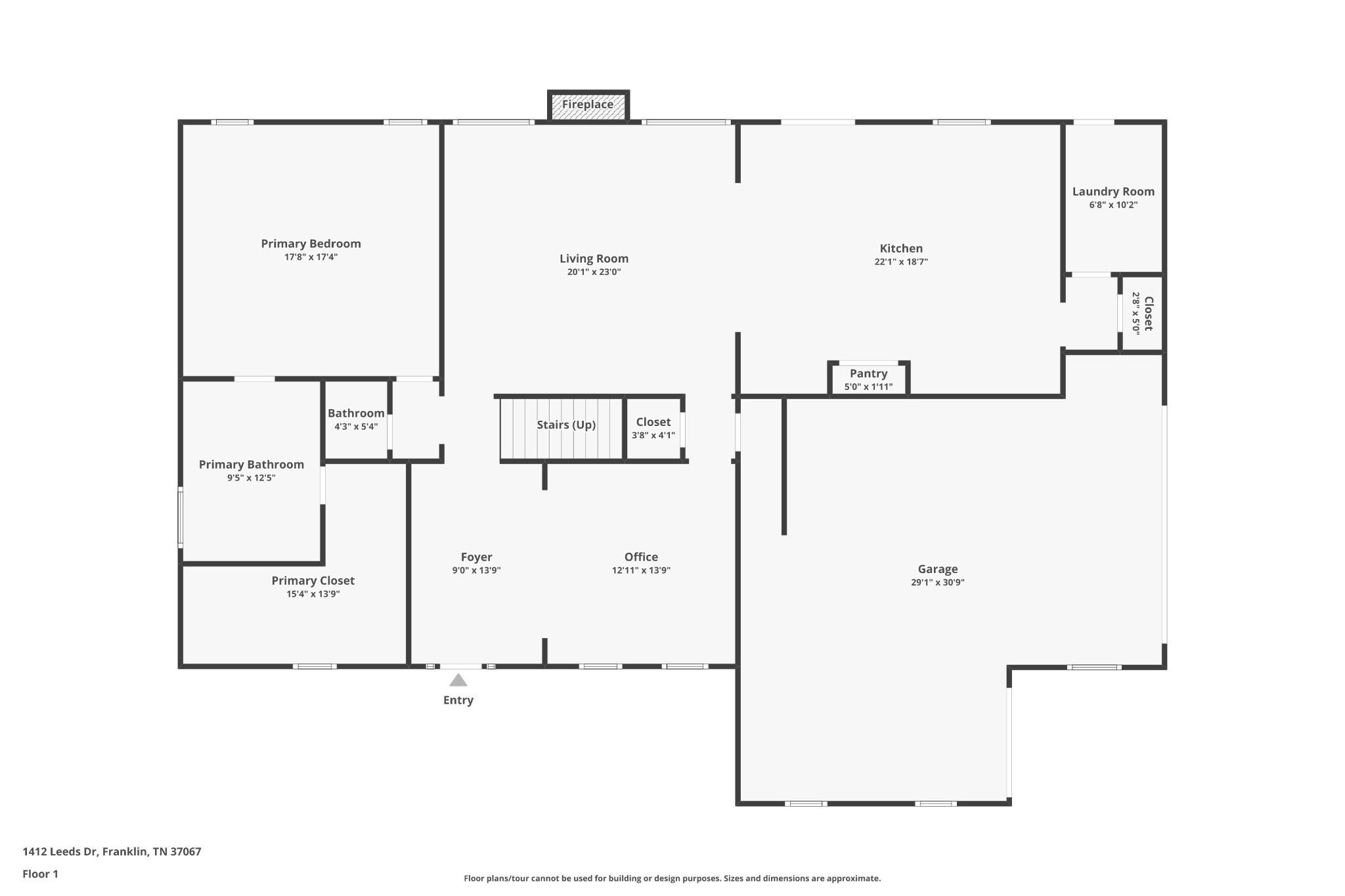
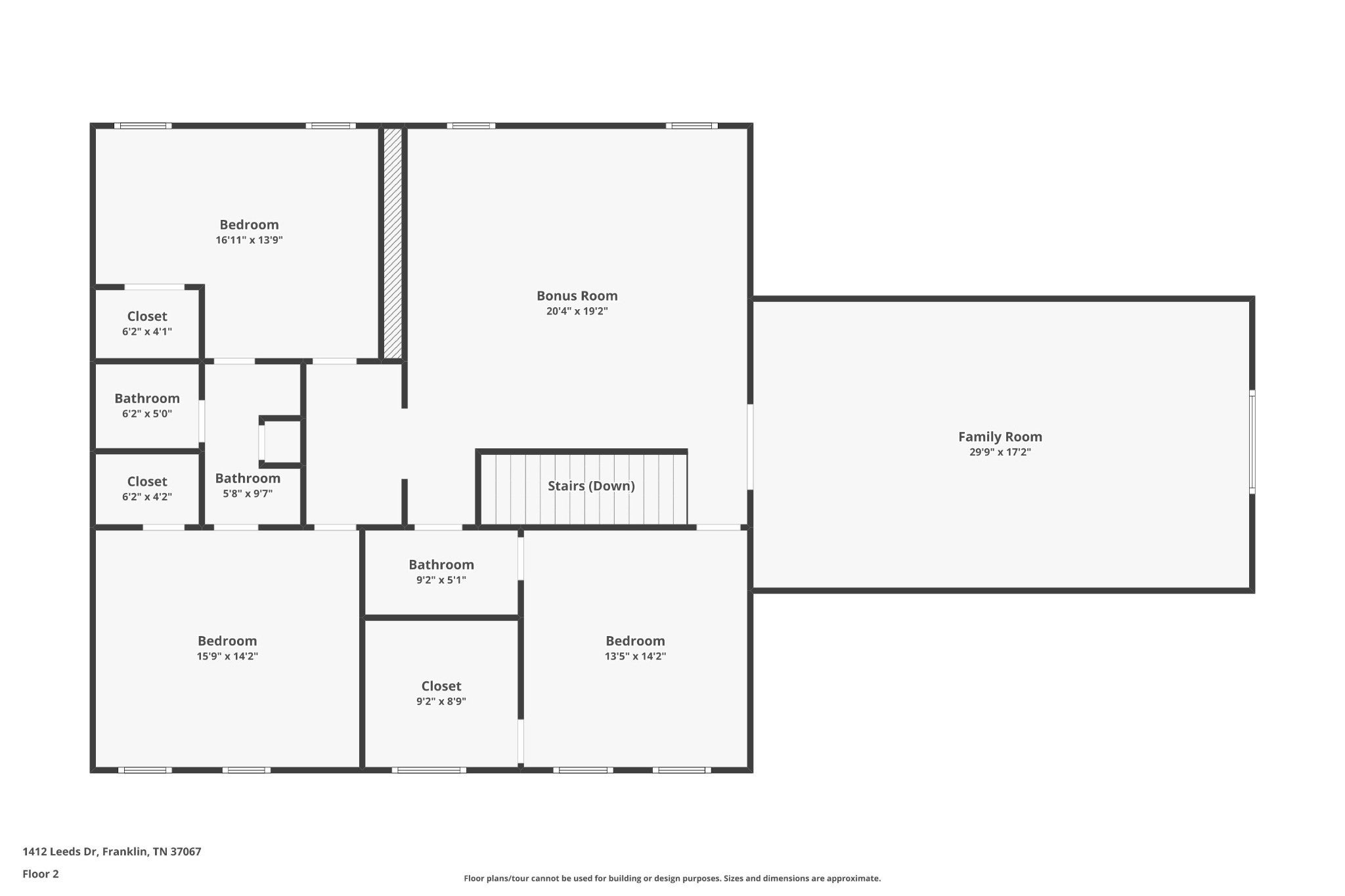
 Copyright 2025 RealTracs Solutions.
Copyright 2025 RealTracs Solutions.