$1,099,000 - 203 Moore Rd, Lebanon
- 4
- Bedrooms
- 3
- Baths
- 3,655
- SQ. Feet
- 5.46
- Acres
Nestled on 5.46 acres, this estate harmoniously blends rustic charm & modern design, offering a quiet retreat or homesteading potential amidst serene creeks & abundant wildlife. The 3,655 sq. ft. open floor plan, with German-engineered flooring, is ideal for both grand entertaining & cozy family life. Four spacious bedrooms & 3 baths include dual master suites - one is a private retreat, perfect for an in-law suite or rental. The other: a blank canvas awaiting your personal touch. The chef's kitchen boasts white shaker cabinets, quartz countertops, & a large walk-in pantry. A dreamy laundry room adds style & function. A commercial-grade concrete bridge enhances the impressive approach to the home. Located in sought-after area w/ top-rated schools, privacy & convenience are assured. New septic system & 5-bedroom permit offer peace of mind. Upstairs bonus rooms provide endless possibilities- theater, gym, or studio? Option to acquire an additional 10-acre tract adds investment potential.
Essential Information
-
- MLS® #:
- 2806395
-
- Price:
- $1,099,000
-
- Bedrooms:
- 4
-
- Bathrooms:
- 3.00
-
- Full Baths:
- 3
-
- Square Footage:
- 3,655
-
- Acres:
- 5.46
-
- Year Built:
- 2003
-
- Type:
- Residential
-
- Sub-Type:
- Single Family Residence
-
- Style:
- Contemporary
-
- Status:
- Active
Community Information
-
- Address:
- 203 Moore Rd
-
- Subdivision:
- County
-
- City:
- Lebanon
-
- County:
- Wilson County, TN
-
- State:
- TN
-
- Zip Code:
- 37087
Amenities
-
- Utilities:
- Water Available
-
- Parking Spaces:
- 2
-
- # of Garages:
- 2
-
- Garages:
- Attached, Concrete, Driveway
Interior
-
- Interior Features:
- Ceiling Fan(s), Extra Closets, Pantry, Storage, Walk-In Closet(s), Primary Bedroom Main Floor, High Speed Internet
-
- Appliances:
- Dishwasher, Disposal, Dryer, Refrigerator, Washer, Electric Oven, Electric Range
-
- Heating:
- Central, Electric, Heat Pump
-
- Cooling:
- Ceiling Fan(s), Central Air, Electric
-
- # of Stories:
- 2
Exterior
-
- Exterior Features:
- Balcony
-
- Lot Description:
- Cleared, Level, Private
-
- Roof:
- Asphalt
-
- Construction:
- Masonite
School Information
-
- Elementary:
- Tuckers Crossroads Elementary
-
- Middle:
- Tuckers Crossroads Elementary
-
- High:
- Watertown High School
Additional Information
-
- Date Listed:
- March 20th, 2025
-
- Days on Market:
- 92
Listing Details
- Listing Office:
- Exp Realty
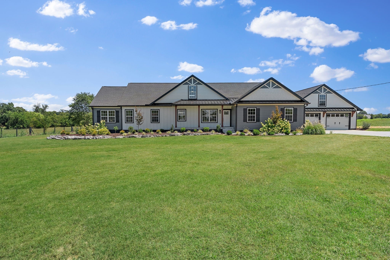
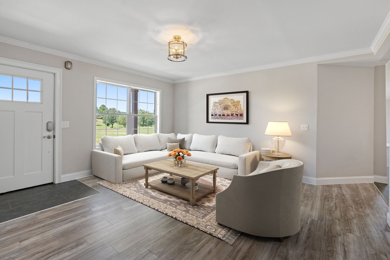
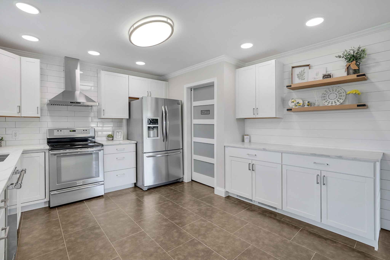
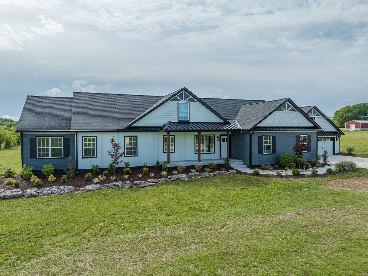
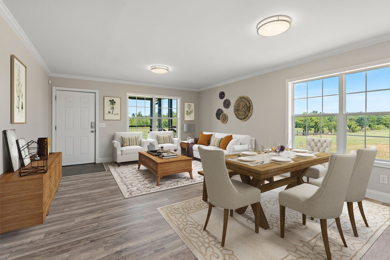
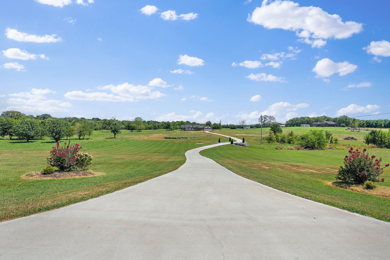
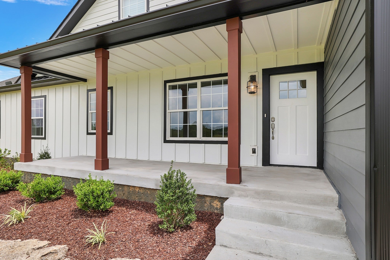
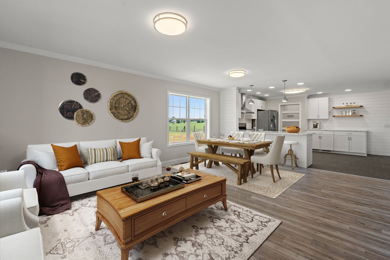
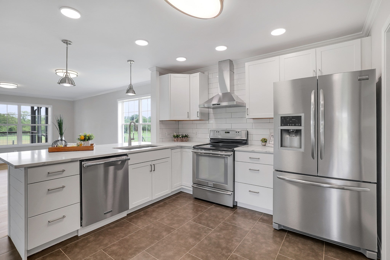
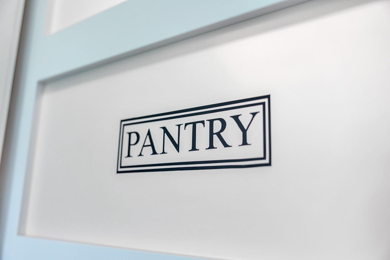
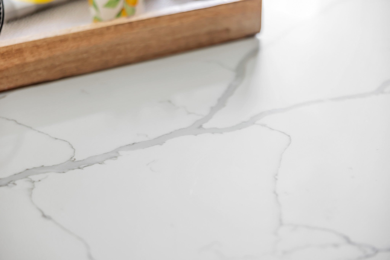
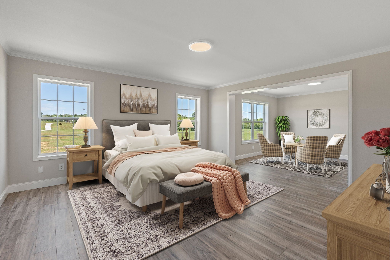
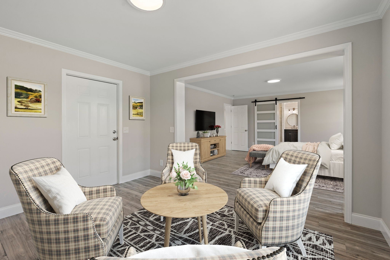
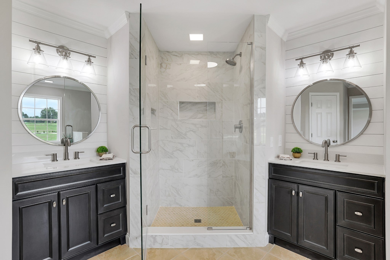
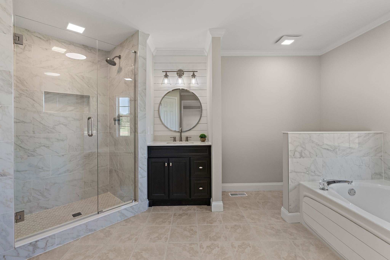
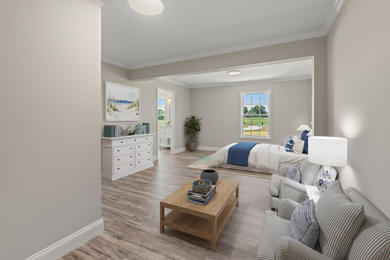
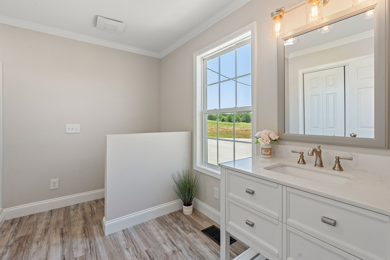
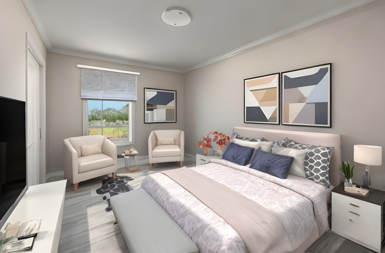
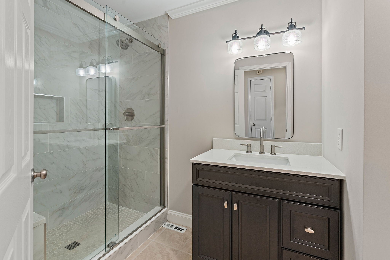
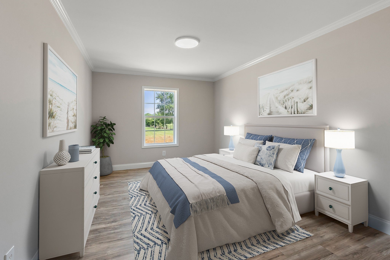
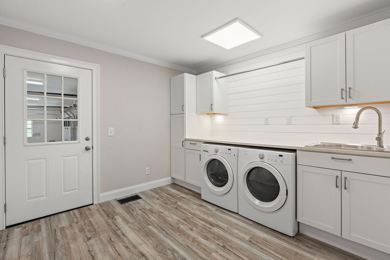
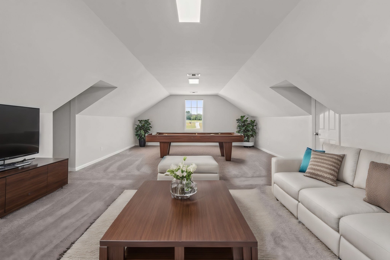
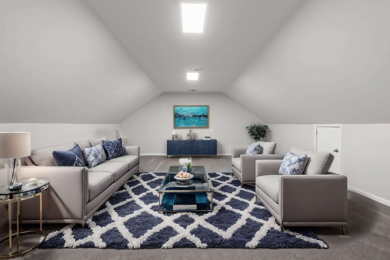
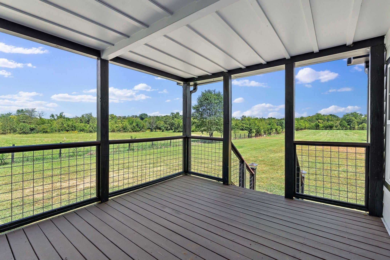
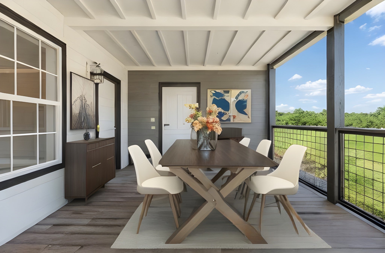
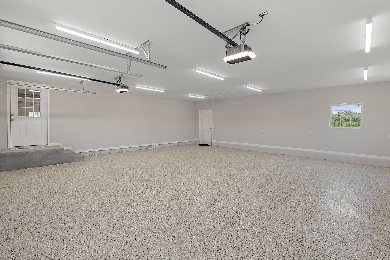
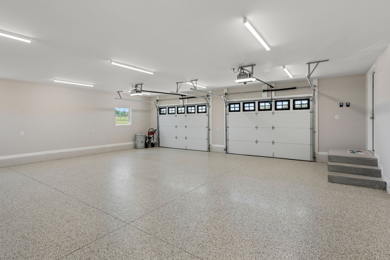
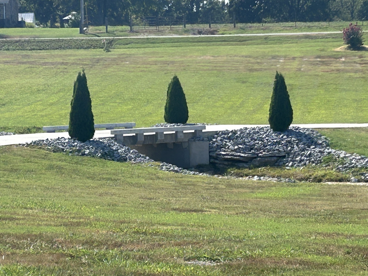
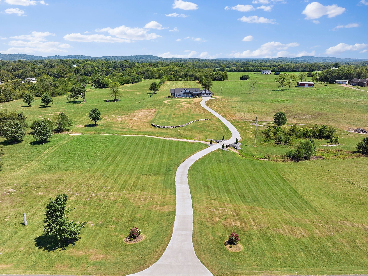
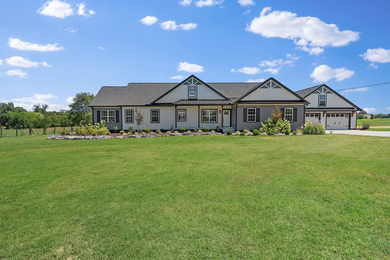
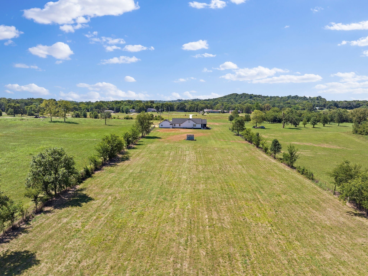
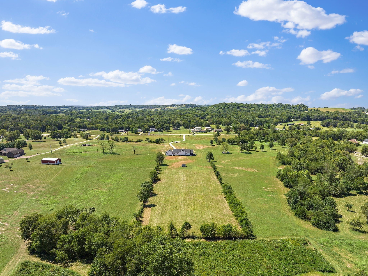
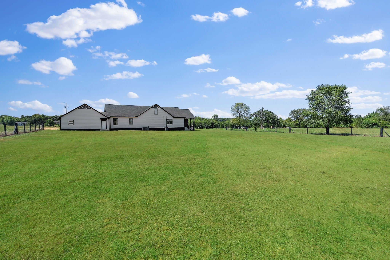
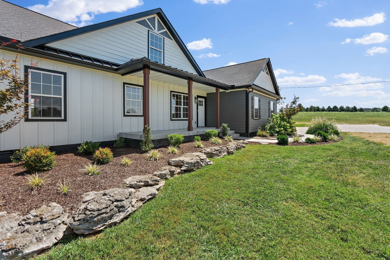
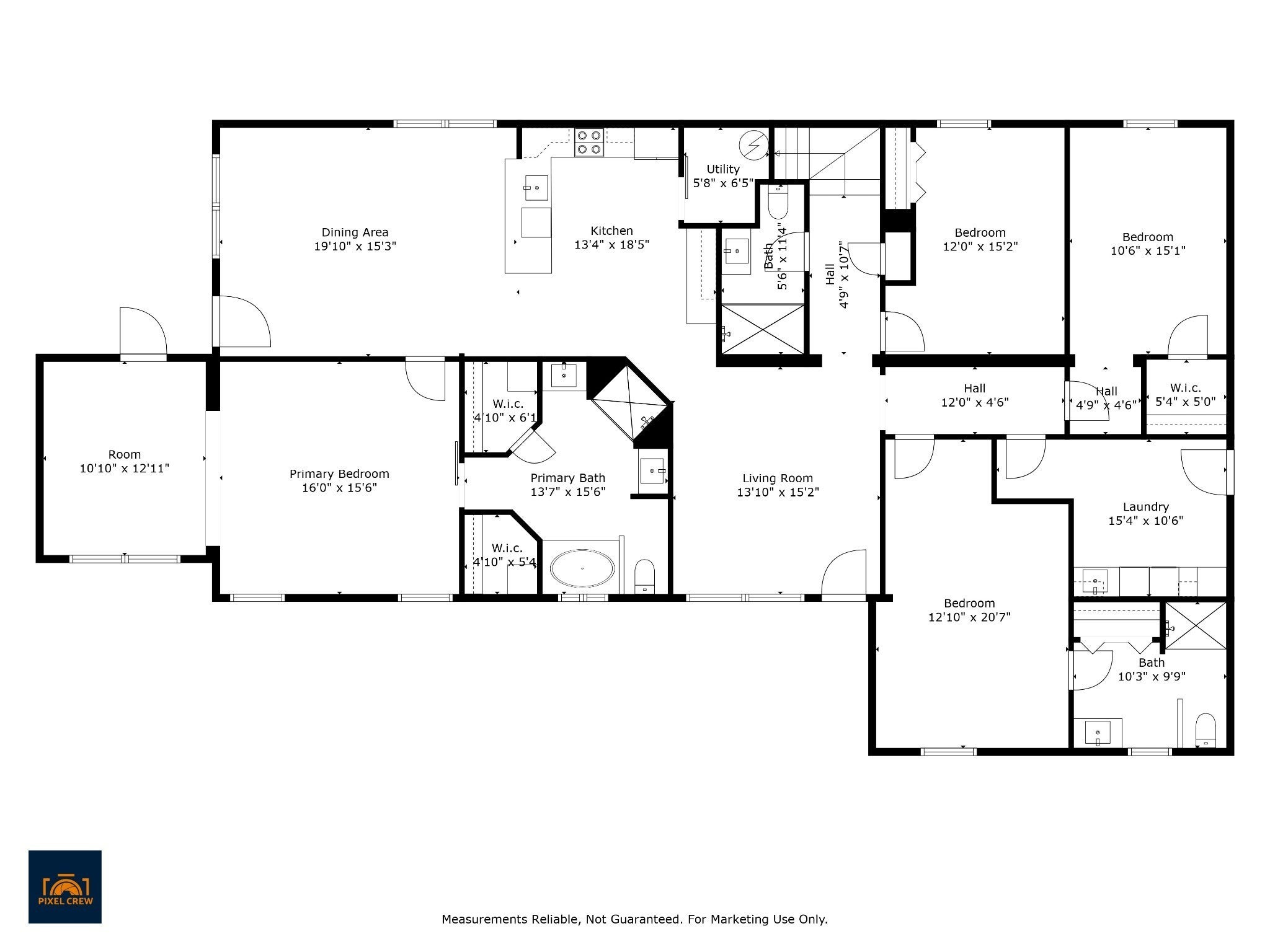
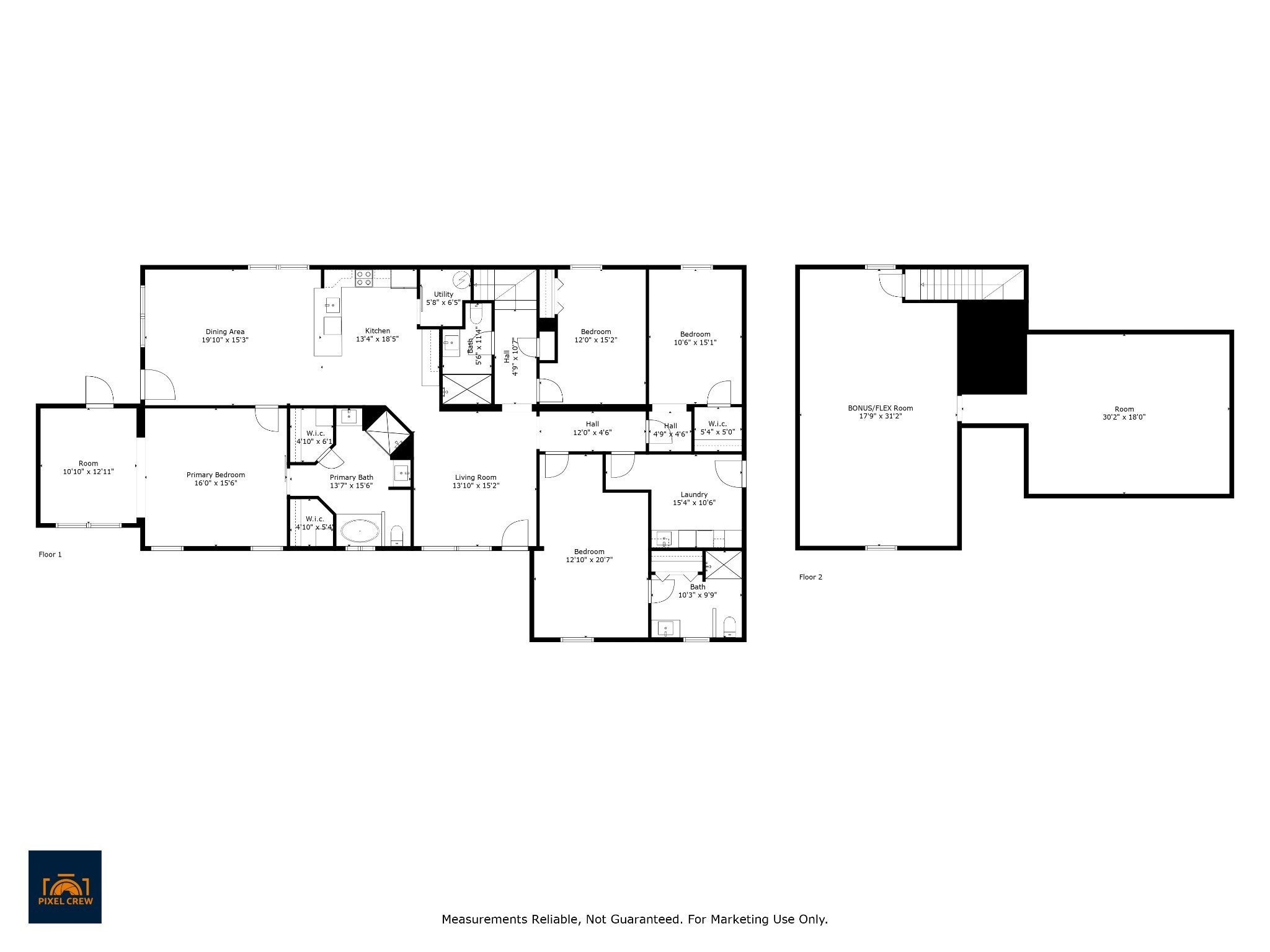
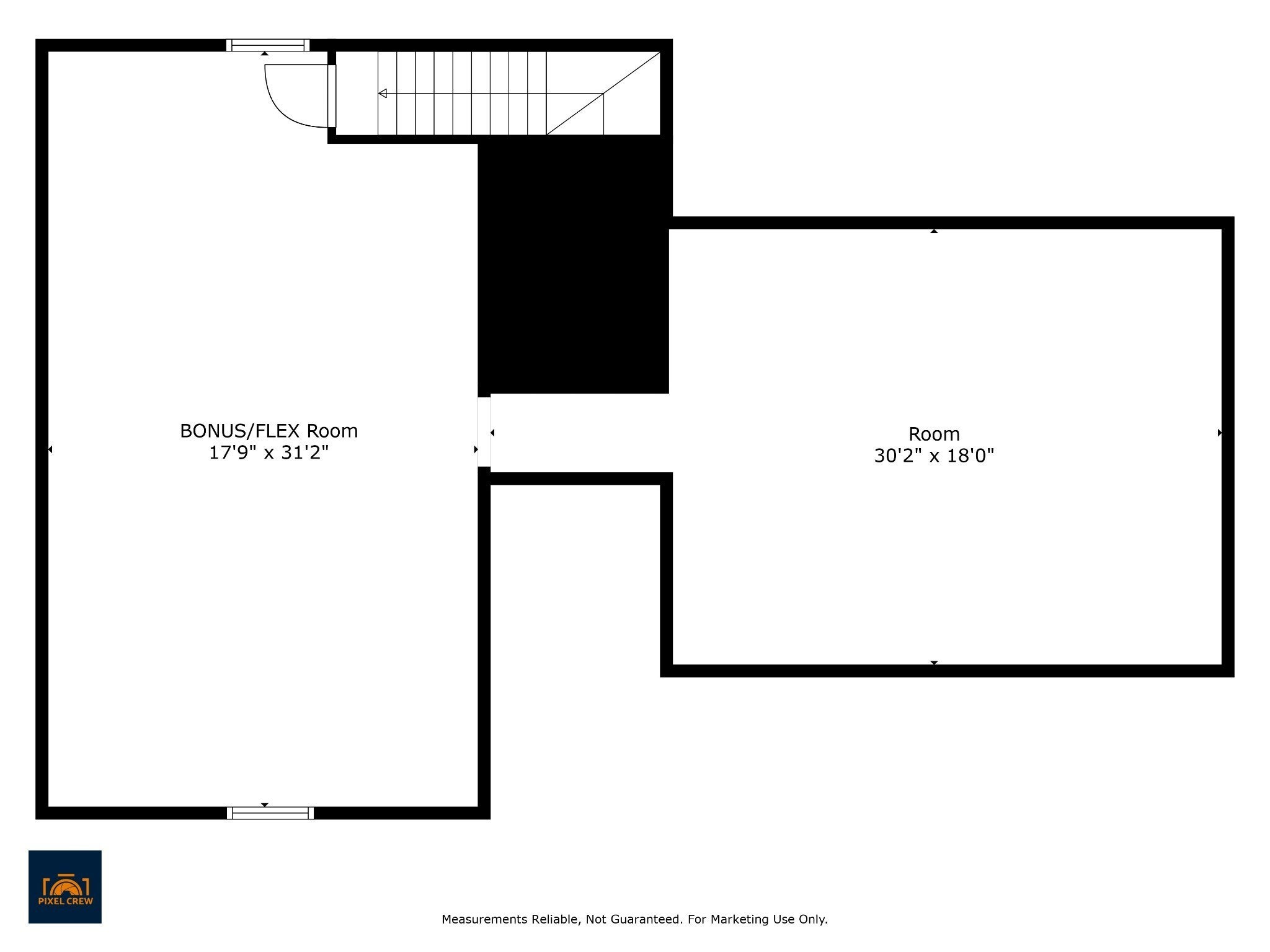
 Copyright 2025 RealTracs Solutions.
Copyright 2025 RealTracs Solutions.