$1,070,000 - 908 Plantation Blvd, Gallatin
- 4
- Bedrooms
- 3½
- Baths
- 4,047
- SQ. Feet
- 0.34
- Acres
This Classy and Comfortable Home is nestled in an Elegant Private Club Community with panoramic views of the TN Grasslands Golf Course and Old Hickory Lake! The Grand Two Story Foyer leads to a Flowing and Open Floor Plan Basking in Natural Light. The Luxurious Gourmet Kitchen Boasts Double Ovens, Built in Microwave, Beautiful Wood-Tone Cabinets and Custom Granite Slab. Enjoy a Gracious Size Formal Dining Room with Trey Ceiling and Wainscoting, a Quaint Study or Office with Views of the Lake and Beautiful Sunsets, and a Fantastic Gathering Room Central to Downstairs with Views of the Golf Course, a Two-Story Ceiling and Dramatic Detailed Hearth and Built-Ins. Master Suite is Oversized w/ a Generous Closet, Big Shower, Jet Tub and Exotic Vanity Counter Top. Enjoy Hand-Scraped Wood Floors, Tasteful Wood Accents and Custom Shutters Too!! Club Membership available at TN Grasslands Golf and Country Club which has two 18 hole golf courses, two clubhouses/restaurants, lake side swimming pools
Essential Information
-
- MLS® #:
- 2806354
-
- Price:
- $1,070,000
-
- Bedrooms:
- 4
-
- Bathrooms:
- 3.50
-
- Full Baths:
- 3
-
- Half Baths:
- 1
-
- Square Footage:
- 4,047
-
- Acres:
- 0.34
-
- Year Built:
- 2003
-
- Type:
- Residential
-
- Sub-Type:
- Single Family Residence
-
- Style:
- Traditional
-
- Status:
- Active
Community Information
-
- Address:
- 908 Plantation Blvd
-
- Subdivision:
- Last Plantation Ph 1
-
- City:
- Gallatin
-
- County:
- Sumner County, TN
-
- State:
- TN
-
- Zip Code:
- 37066
Amenities
-
- Amenities:
- Clubhouse, Golf Course, Pool, Tennis Court(s), Underground Utilities
-
- Utilities:
- Electricity Available, Water Available
-
- Parking Spaces:
- 3
-
- # of Garages:
- 3
-
- Garages:
- Garage Door Opener, Attached
Interior
-
- Interior Features:
- Ceiling Fan(s), Entrance Foyer, Extra Closets, Pantry, Storage, Walk-In Closet(s), Primary Bedroom Main Floor
-
- Appliances:
- Dishwasher, Disposal, Microwave, Double Oven, Electric Oven, Cooktop
-
- Heating:
- Central, Natural Gas
-
- Cooling:
- Central Air, Electric
-
- Fireplace:
- Yes
-
- # of Fireplaces:
- 1
-
- # of Stories:
- 2
Exterior
-
- Exterior Features:
- Sprinkler System
-
- Lot Description:
- Level
-
- Roof:
- Shingle
-
- Construction:
- Brick, Vinyl Siding
School Information
-
- Elementary:
- Jack Anderson Elementary
-
- Middle:
- Station Camp Middle School
-
- High:
- Station Camp High School
Additional Information
-
- Date Listed:
- March 19th, 2025
-
- Days on Market:
- 93
Listing Details
- Listing Office:
- Clausen Group Realtors
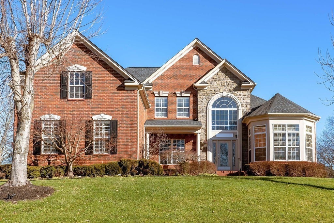
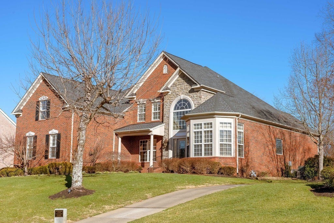
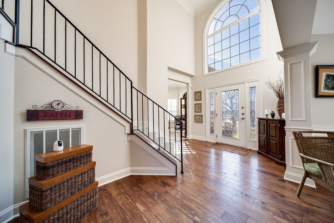
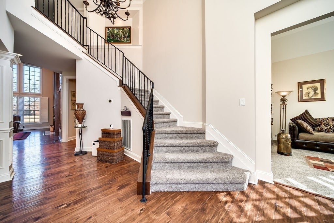
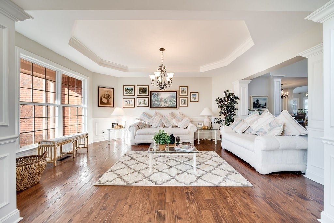
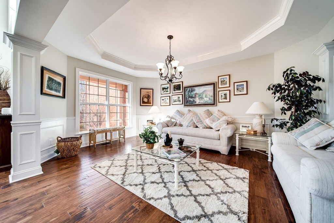
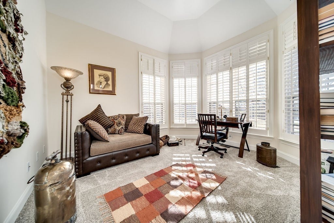
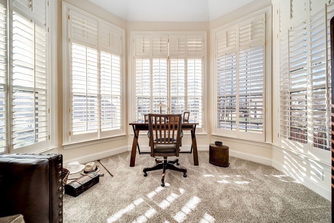
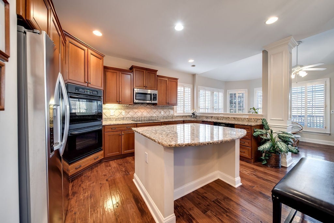
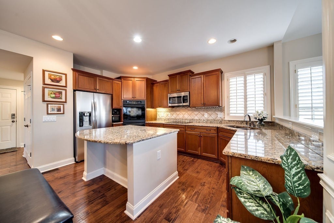
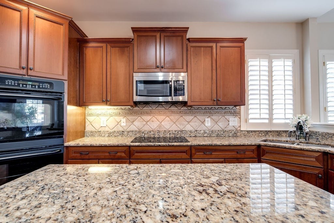
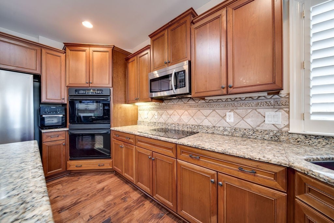
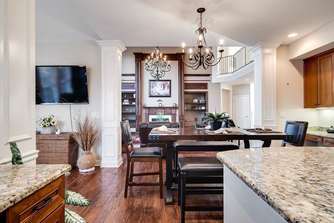
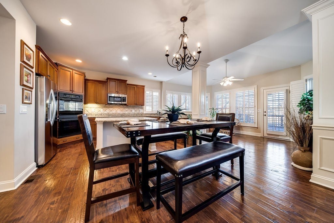
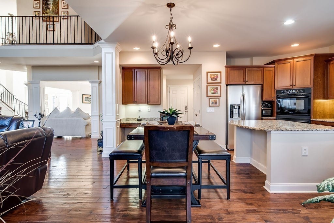
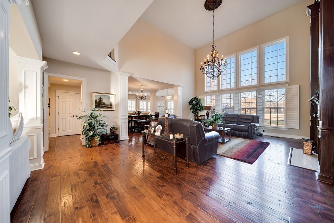
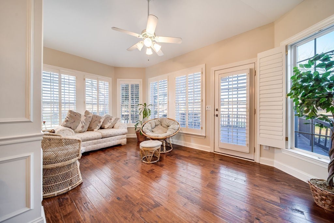
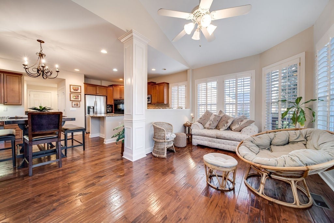
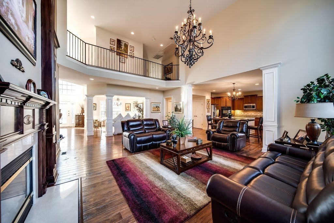
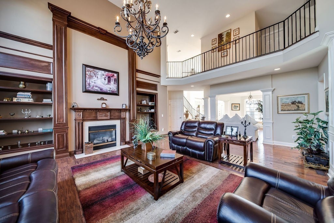
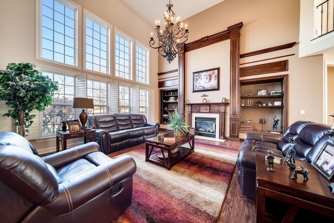
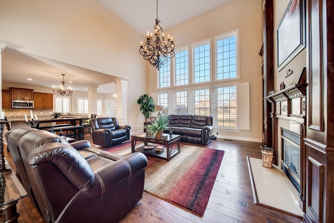
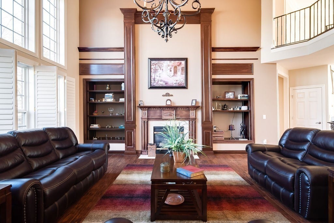
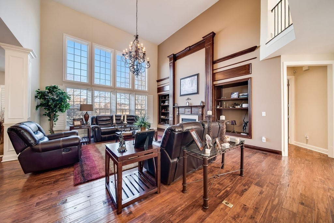
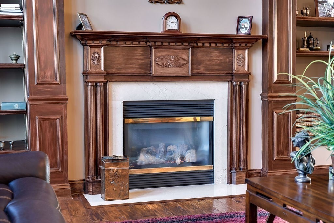
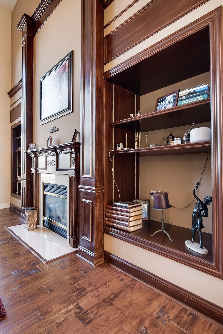
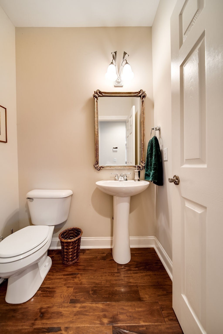
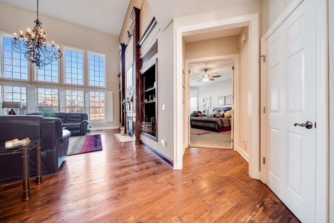
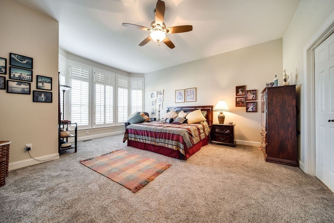
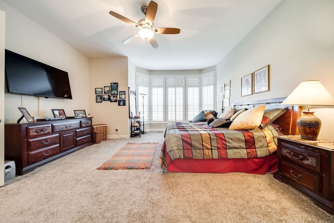
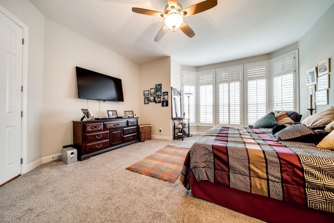
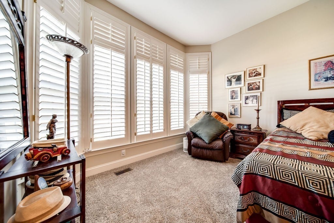
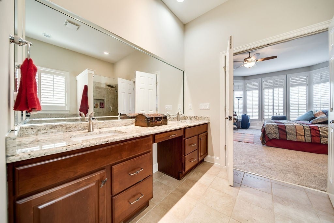
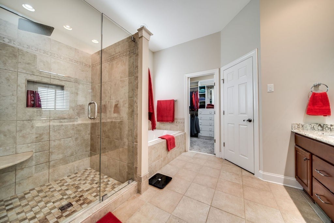
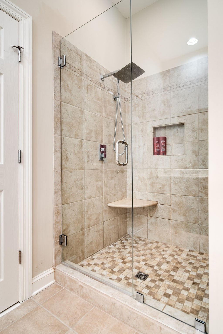
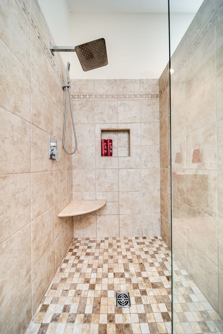
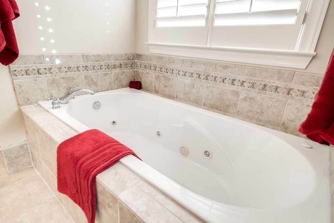
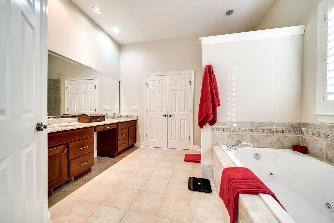

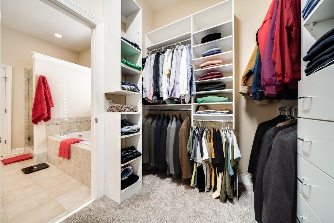
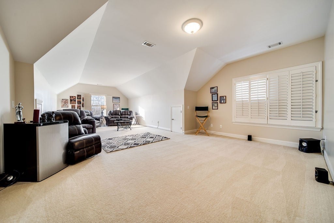
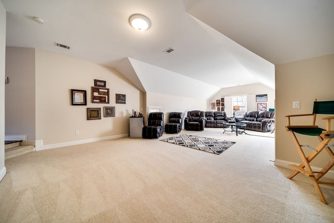
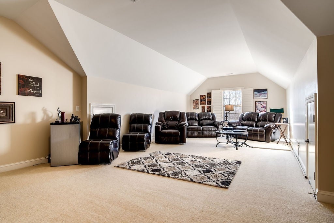
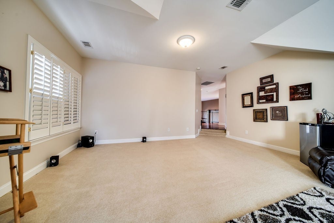
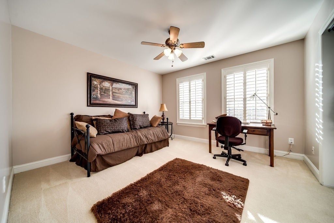
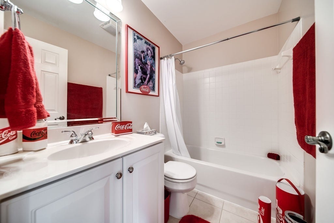
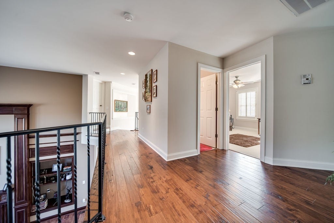
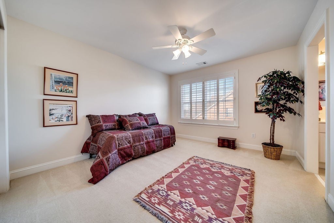
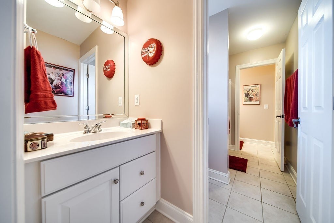
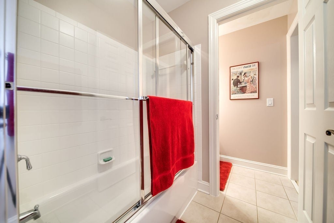
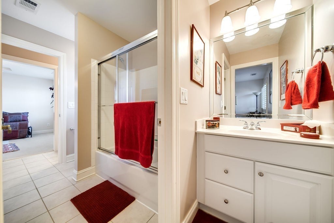
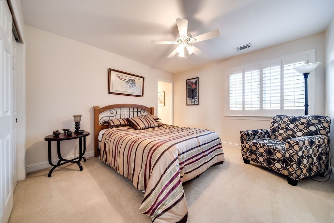
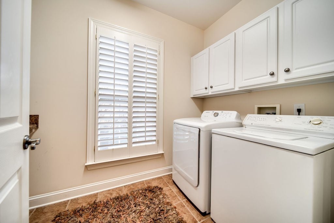
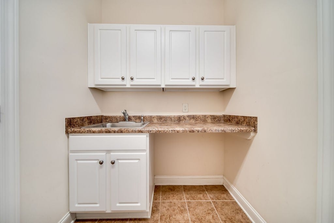
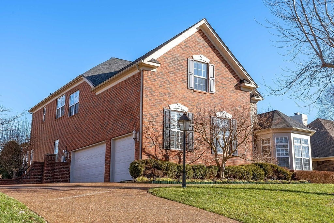
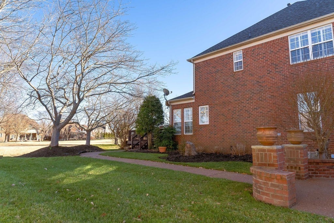
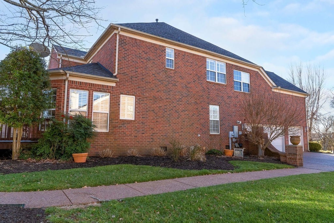
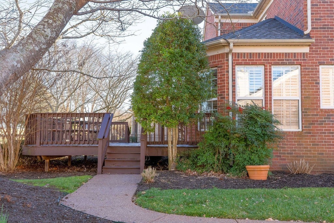
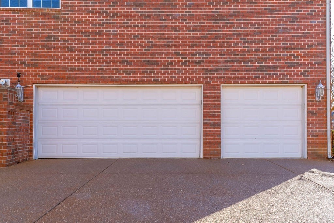
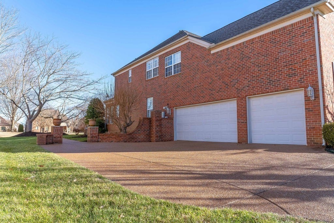
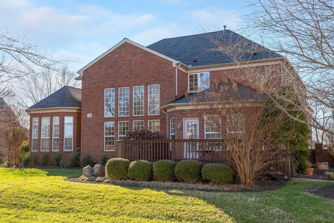
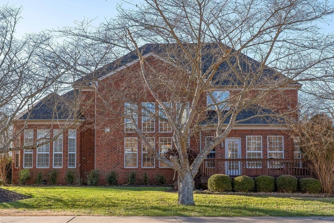
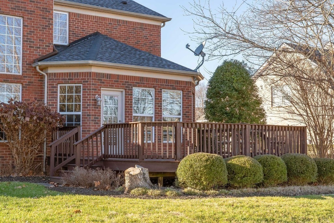
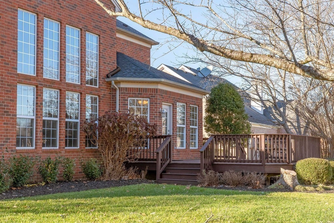
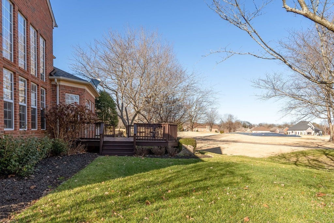
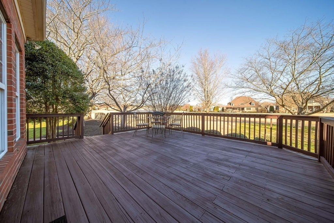
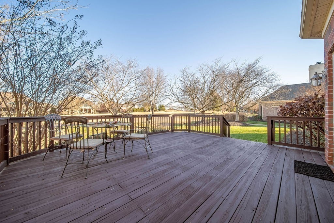
 Copyright 2025 RealTracs Solutions.
Copyright 2025 RealTracs Solutions.