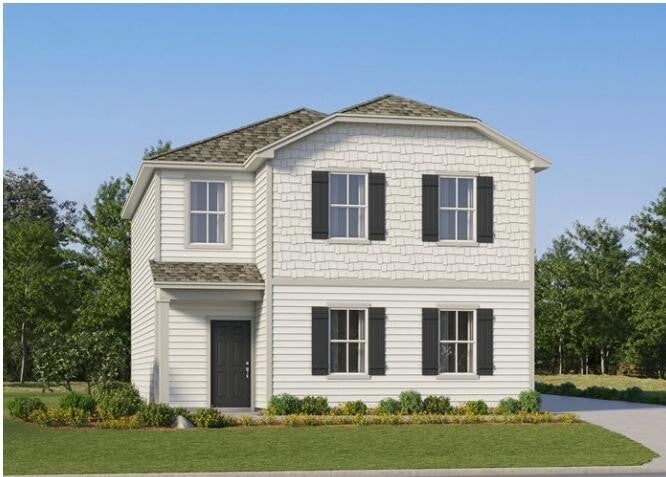$328,645 - 47 Saddlebred Way, Rossville
- 3
- Bedrooms
- 2½
- Baths
- 1,600
- SQ. Feet
- 2025
- Year Built
The Whitman floorplan is a beautiful 2 story home with open concept design for traditional and modern families. This home features an open-layout that connects the kitchen, dining room, and living room. It's luxurious owner's suite with spacious walk-in closet and deluxe bathroom on second story floor with two secondary bedrooms and a full bath. Each plan comes with a 2 car garage and outdoor patio. Design selections include white cabinets, granite, LVP flooring, and blinds. Residents are minutes from all the history, culture, shopping and recreation options in Rossville and Chattanooga. This is a quick ride to the Chattanooga Aquarium, Discovery Museum and Historic Art District. The attached images are renderings and are for illustrative purposes. Finished product may differ. **Hours: 10am-6pm Mon./Tue./Wed./Thur./Fri./Sat. Open 1pm-6pm Sunday.** Special Interest Rates available thru Lennar Mortgage
Essential Information
-
- MLS® #:
- 2806341
-
- Price:
- $328,645
-
- Bedrooms:
- 3
-
- Bathrooms:
- 2.50
-
- Full Baths:
- 2
-
- Half Baths:
- 1
-
- Square Footage:
- 1,600
-
- Acres:
- 0.00
-
- Year Built:
- 2025
-
- Type:
- Residential
-
- Sub-Type:
- Single Family Residence
-
- Status:
- Under Contract - Showing
Community Information
-
- Address:
- 47 Saddlebred Way
-
- Subdivision:
- None
-
- City:
- Rossville
-
- County:
- Walker County, GA
-
- State:
- GA
-
- Zip Code:
- 30741
Amenities
-
- Amenities:
- Sidewalks
-
- Utilities:
- Water Available
-
- Parking Spaces:
- 2
-
- # of Garages:
- 2
-
- Garages:
- Garage Door Opener, Garage Faces Front, Driveway
Interior
-
- Interior Features:
- Open Floorplan, Walk-In Closet(s), High Speed Internet
-
- Appliances:
- Stainless Steel Appliance(s), Microwave, Electric Range, Disposal, Dishwasher
-
- Heating:
- Central, Electric
-
- Cooling:
- Central Air, Electric
Exterior
-
- Lot Description:
- Other
-
- Construction:
- Other
School Information
-
- Elementary:
- Stone Creek Elementary School
-
- Middle:
- Rossville Middle School
-
- High:
- Ridgeland High School
Additional Information
-
- Days on Market:
- 176
Listing Details
- Listing Office:
- Zach Taylor Chattanooga

 Copyright 2025 RealTracs Solutions.
Copyright 2025 RealTracs Solutions.