$279,000 - 1131 Stringers Ridge Road 7j, Chattanooga
- 3
- Bedrooms
- 2
- Baths
- 1,475
- SQ. Feet
- 9.09
- Acres
3 bedroom, 2 bath unit with mountain views in the desirable gated Pinnacle condo community just minutes from the North Shore and downtown Chattanooga. This 7th floor unit has tons of potential and is just waiting for the new owner to come in and make it their own. The unit offers hardwood floors, new vinyl windows and balcony door, crown moldings, granite countertops, an open floor plan, views from every bedroom, and comes with 2 parking spaces. The floor plan features a dedicated foyer with 2 closets and access to the kitchen and central hallway. The kitchen has a double sink, granite countertops, stainless appliances and adjoins the dining and living rooms. The living room boasts wonderful natural lighting due to the oversized sliding glass door to the covered balcony which provides a nice flow for everyday living or entertaining with the scenic setting as your backdrop. The primary bedroom is at the opposite end of the unit and has a walk-in closet with built-in shelving and a private bath. Two additional bedrooms share the use of the full hall guest bath. All of this, and the secured building offers a pool, club room, fitness center, theater room and is scheduled to get 2 new elevators and new paint in the lobby soon, so please call for more information and to schedule your private showing today. Information is deemed reliable but not guaranteed. Buyer to verify any and all information they deem important.
Essential Information
-
- MLS® #:
- 2806330
-
- Price:
- $279,000
-
- Bedrooms:
- 3
-
- Bathrooms:
- 2.00
-
- Full Baths:
- 2
-
- Square Footage:
- 1,475
-
- Acres:
- 9.09
-
- Year Built:
- 1974
-
- Type:
- Residential
-
- Sub-Type:
- Other Condo
-
- Status:
- Active
Community Information
-
- Address:
- 1131 Stringers Ridge Road 7j
-
- Subdivision:
- The Pinnacle
-
- City:
- Chattanooga
-
- County:
- Hamilton County, TN
-
- State:
- TN
-
- Zip Code:
- 37405
Amenities
-
- Amenities:
- Clubhouse, Pool, Fitness Center, Gated
-
- Utilities:
- Electricity Available, Water Available
-
- Parking Spaces:
- 2
-
- # of Garages:
- 1
-
- Garages:
- Attached, Detached, Assigned, Circular Driveway
-
- View:
- Mountain(s)
-
- Has Pool:
- Yes
-
- Pool:
- In Ground
Interior
-
- Interior Features:
- Elevator, Entrance Foyer, Open Floorplan, Walk-In Closet(s), Primary Bedroom Main Floor
-
- Appliances:
- Refrigerator, Electric Range, Dishwasher
-
- Heating:
- Central, Electric
-
- Cooling:
- Central Air, Electric
-
- # of Stories:
- 1
Exterior
-
- Exterior Features:
- Balcony
-
- Lot Description:
- Level, Wooded, Views, Other
-
- Construction:
- Other, Brick
School Information
-
- Elementary:
- Red Bank Elementary School
-
- Middle:
- Red Bank Middle School
-
- High:
- Red Bank High School
Additional Information
-
- Days on Market:
- 157
Listing Details
- Listing Office:
- Greater Downtown Realty Dba Keller Williams Realty
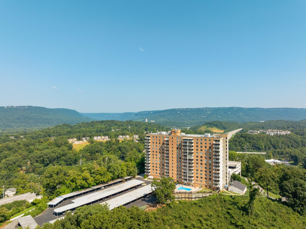
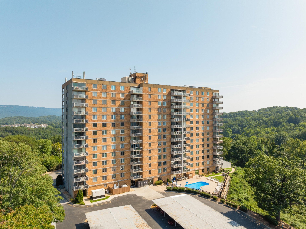
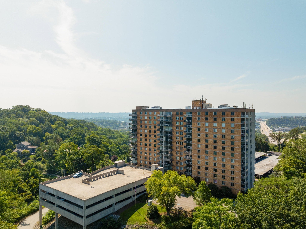
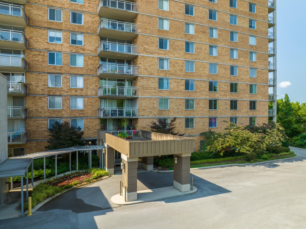
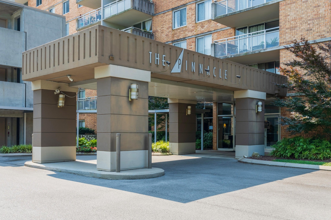
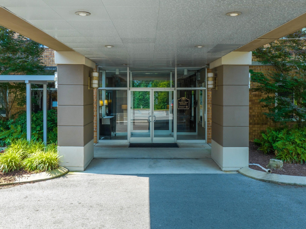
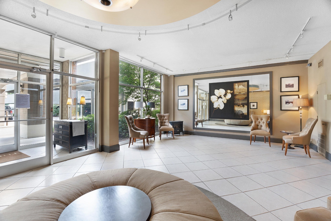
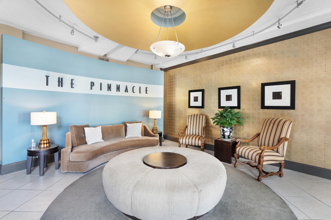
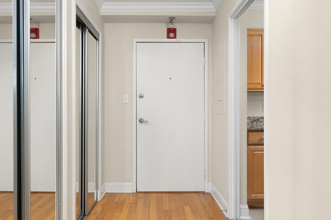
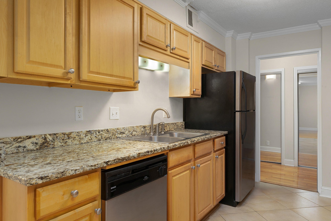
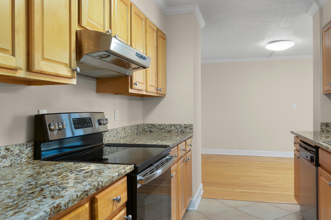
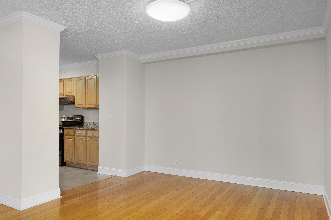
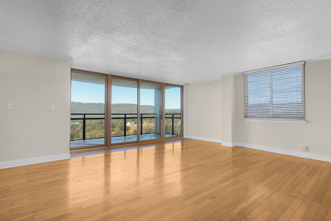
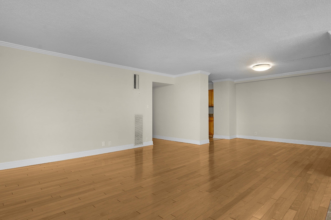
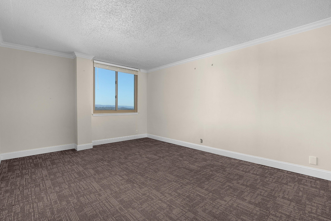
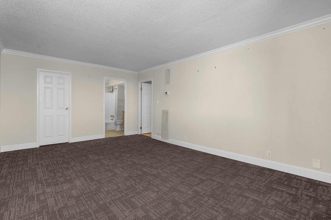
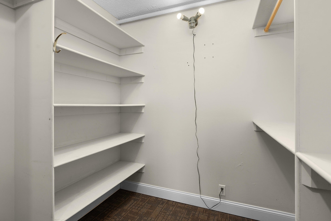
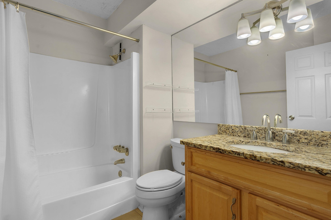
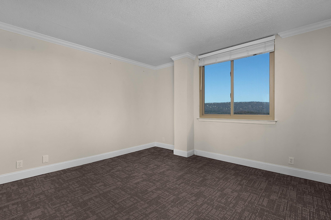
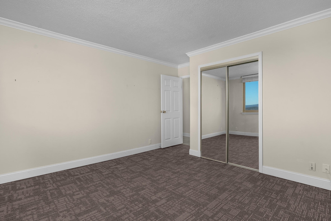
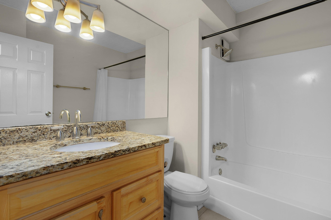
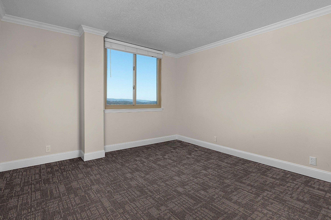
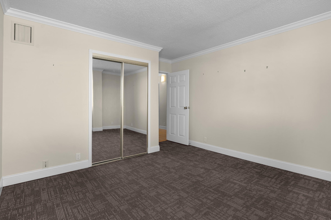
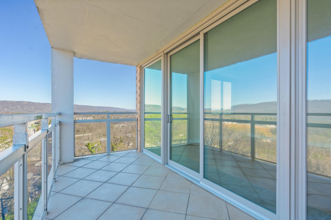
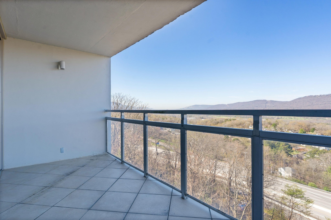
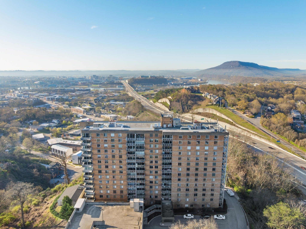
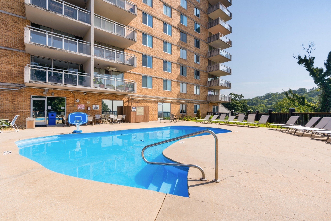
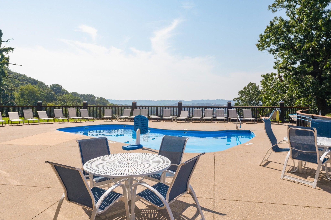
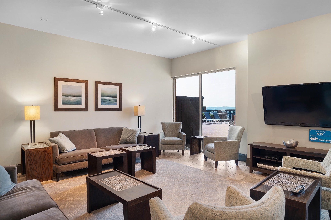
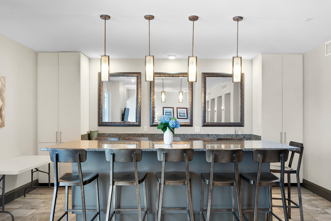
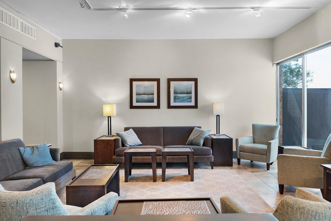
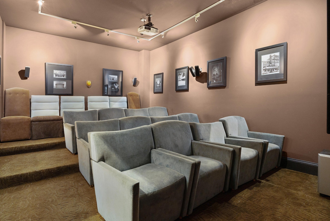
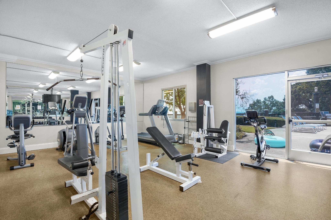
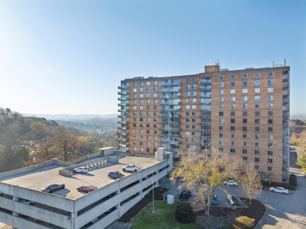
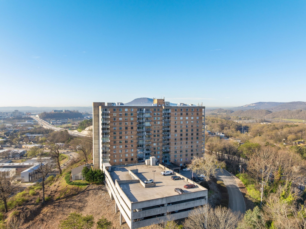
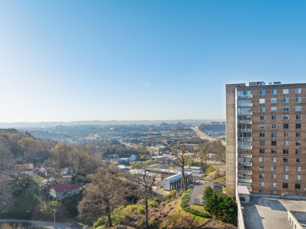
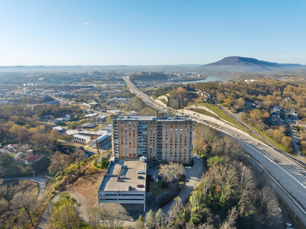
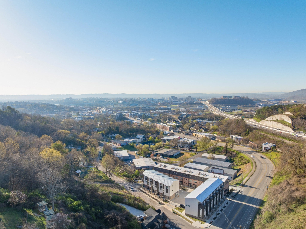
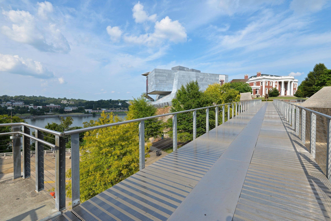
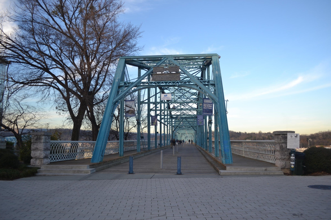
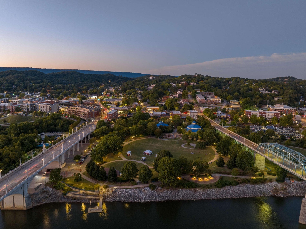
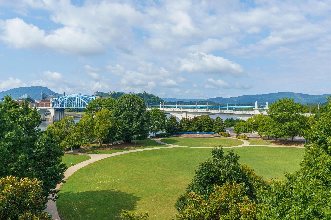
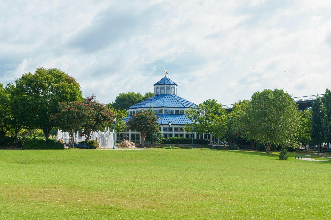
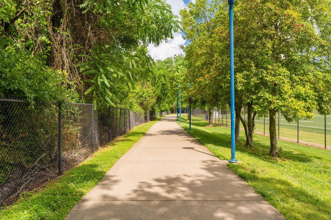
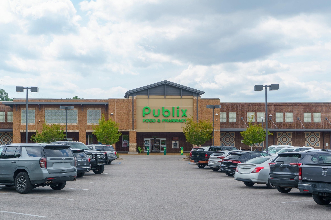
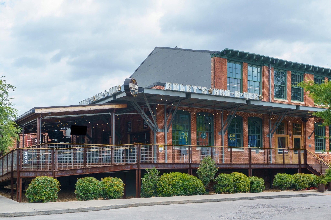
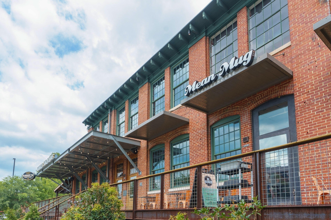
 Copyright 2025 RealTracs Solutions.
Copyright 2025 RealTracs Solutions.