$349,900 - 604 Center St, Madison
- 4
- Bedrooms
- 2
- Baths
- 2,210
- SQ. Feet
- 0.55
- Acres
HANDY PERSON FIXER- UPPER SPECIAL- ALOT OF HOUSE, THERE IS ALOT OF HARDWOOD FLOORING THAT WILL NEED REFINSHING, ALL THE CARPET HAS BEEN REMOVED, HOME HAS DOUBLE PANEL VINYL TILT IN WINDOWS THROUGH OUT, COULD BE A 5BR IF CLOSET WAS INSTALLED IN DEN -DOWN STAIRS, VINYL SIDING ON HOME, SAME OWNERS 32 YEARS, LOT IS ZONED RS10, LOT HAS 23,958 SQ FT, .055 ACRE, YOU MIGHT BE ABLE TO BUILD AN ADDITIONAL DWELLING, OR POSSIBLY 2 ADDITIONAL DWELLINGS WITH A ZONING CHANGE ON THE PROPERTY, THERE ARE 2 ELECTRIC METERS ON THIS HOME, 2- SEPARATE HVAC SYSTEMS, THIS USED TO BE A DUPLEX YEARS AGO, 30 YEAR ARCHITECTURAL ROOF, COULD BE A 5BR IF CLOSET WAS INSTALLED,8'X8' STORGE BUILDING,ROOF IS GOOD,BUT THE BUILDING NEEDS REPAIRS, HOME IS BEING SOLD 'AS IS CONDITION", "NO HOA"
Essential Information
-
- MLS® #:
- 2806307
-
- Price:
- $349,900
-
- Bedrooms:
- 4
-
- Bathrooms:
- 2.00
-
- Full Baths:
- 2
-
- Square Footage:
- 2,210
-
- Acres:
- 0.55
-
- Year Built:
- 1950
-
- Type:
- Residential
-
- Sub-Type:
- Single Family Residence
-
- Style:
- Cottage
-
- Status:
- Under Contract - Showing
Community Information
-
- Address:
- 604 Center St
-
- Subdivision:
- N/A
-
- City:
- Madison
-
- County:
- Davidson County, TN
-
- State:
- TN
-
- Zip Code:
- 37115
Amenities
-
- Utilities:
- Water Available
-
- Parking Spaces:
- 4
-
- Garages:
- Gravel
Interior
-
- Interior Features:
- Bookcases, Built-in Features, Ceiling Fan(s)
-
- Appliances:
- None
-
- Heating:
- Central, Electric, Forced Air, Natural Gas
-
- Cooling:
- Ceiling Fan(s), Central Air, Electric
-
- # of Stories:
- 2
Exterior
-
- Exterior Features:
- Storage
-
- Lot Description:
- Cleared, Level
-
- Roof:
- Shingle
-
- Construction:
- Vinyl Siding
School Information
-
- Elementary:
- Neely's Bend Elementary
-
- Middle:
- Neely's Bend Middle
-
- High:
- Hunters Lane Comp High School
Additional Information
-
- Date Listed:
- March 19th, 2025
-
- Days on Market:
- 179
Listing Details
- Listing Office:
- Crye-leike, Inc., Realtors
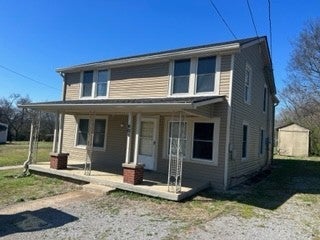
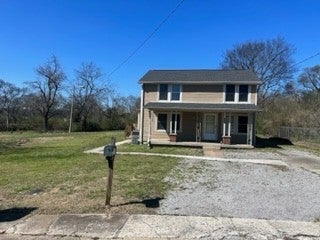
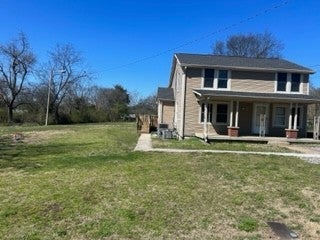
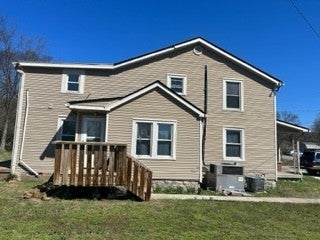
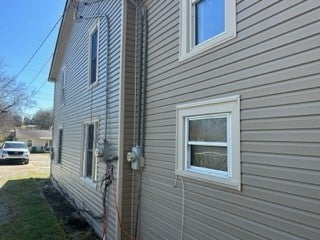
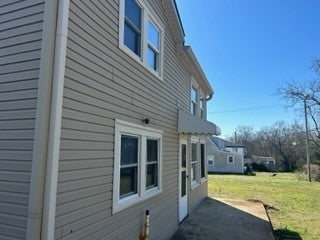
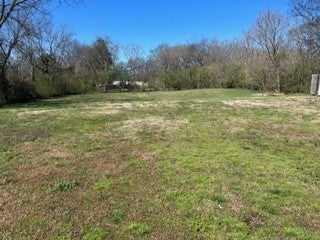
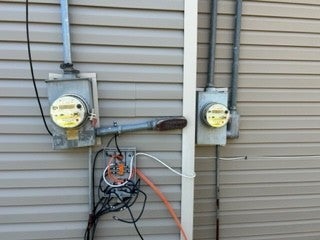
 Copyright 2025 RealTracs Solutions.
Copyright 2025 RealTracs Solutions.