$829,000 - 3725 Glen Raven Rd, Cedar Hill
- 4
- Bedrooms
- 3½
- Baths
- 4,462
- SQ. Feet
- 4.02
- Acres
This amazing home is a must see! It is located just 30 minutes from Nashville and 15 minutes from Clarksville. This home has it all! Open floor plan with multiple family/recreational areas along with a new roof, new interior and exterior paint, new exterior doors, new garage door with opener, epoxy coating on garage floor, newly covered porches on the back and side entrance, new landscaping, newly finished hardwood floors, new carpet in the bedrooms, new lighting, new tile in the kitchen area, laundry and half bath, custom cabinets throughout, refreshed kitchen cabinets with new hardware, new tile backsplash in kitchen, granite countertops, theater room, third-story loft with built in shelves and a built in window seat with storage. Great fenced in backyard for kids and pets. This home is move-in ready and will not disappoint. We are accepting back up offers!
Essential Information
-
- MLS® #:
- 2806305
-
- Price:
- $829,000
-
- Bedrooms:
- 4
-
- Bathrooms:
- 3.50
-
- Full Baths:
- 3
-
- Half Baths:
- 1
-
- Square Footage:
- 4,462
-
- Acres:
- 4.02
-
- Year Built:
- 2007
-
- Type:
- Residential
-
- Sub-Type:
- Single Family Residence
-
- Style:
- Traditional
-
- Status:
- Under Contract - Showing
Community Information
-
- Address:
- 3725 Glen Raven Rd
-
- Subdivision:
- None
-
- City:
- Cedar Hill
-
- County:
- Robertson County, TN
-
- State:
- TN
-
- Zip Code:
- 37032
Amenities
-
- Utilities:
- Water Available
-
- Parking Spaces:
- 2
-
- # of Garages:
- 2
-
- Garages:
- Garage Door Opener, Attached
Interior
-
- Interior Features:
- Built-in Features, Ceiling Fan(s), Entrance Foyer, Open Floorplan, Pantry, Storage, Walk-In Closet(s)
-
- Appliances:
- Double Oven, Cooktop, Dishwasher, Microwave, Stainless Steel Appliance(s)
-
- Heating:
- Central, Electric
-
- Cooling:
- Central Air, Electric
-
- Fireplace:
- Yes
-
- # of Fireplaces:
- 1
-
- # of Stories:
- 3
Exterior
-
- Lot Description:
- Level
-
- Roof:
- Shingle
-
- Construction:
- Brick, Stone, Vinyl Siding
School Information
-
- Elementary:
- Jo Byrns Elementary School
-
- Middle:
- Jo Byrns High School
-
- High:
- Jo Byrns High School
Additional Information
-
- Date Listed:
- March 19th, 2025
-
- Days on Market:
- 103
Listing Details
- Listing Office:
- Century 21 Landmark Realty
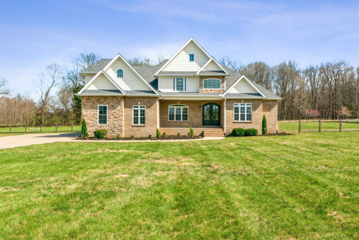
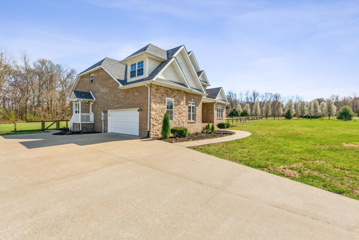
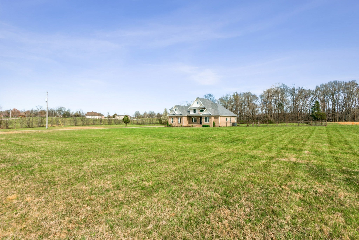
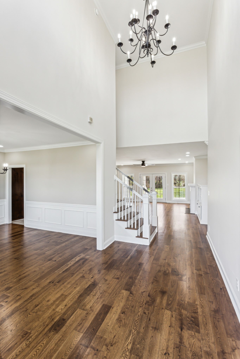
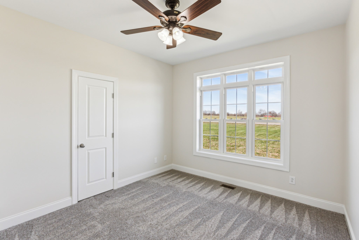
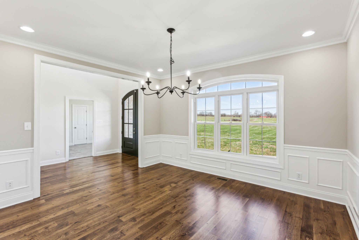
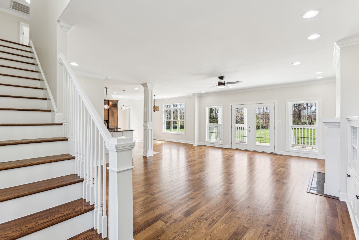
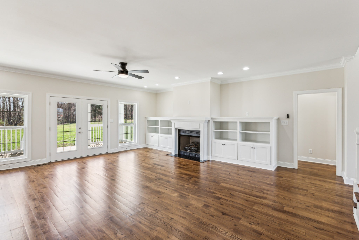
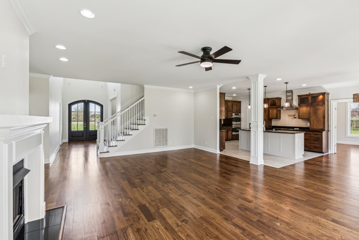
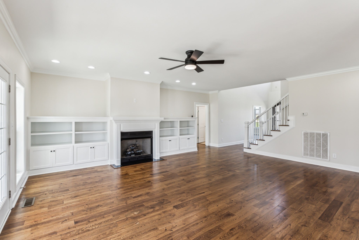
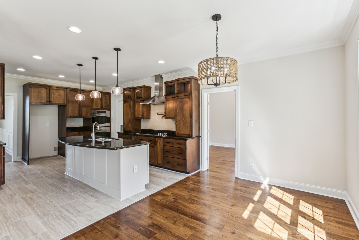
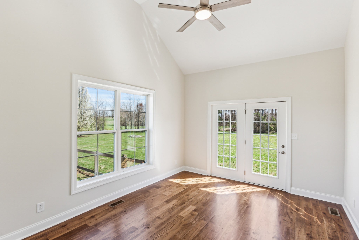
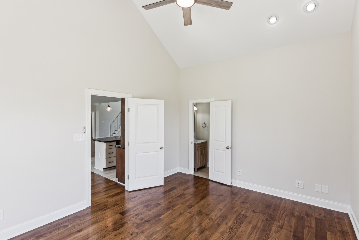
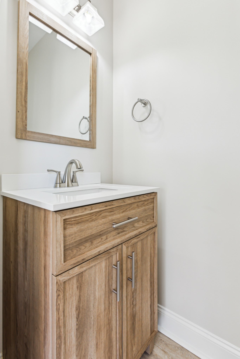
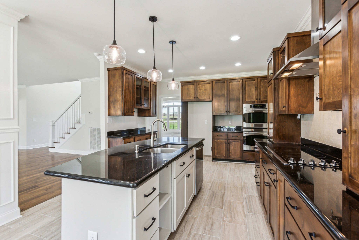
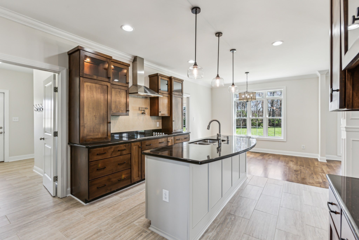
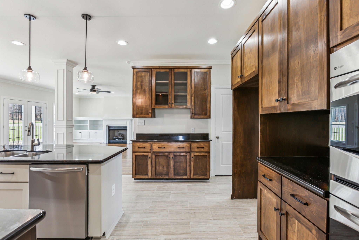
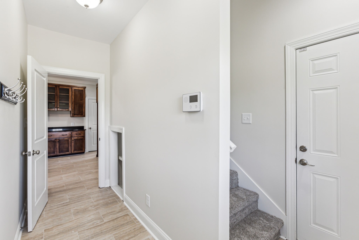
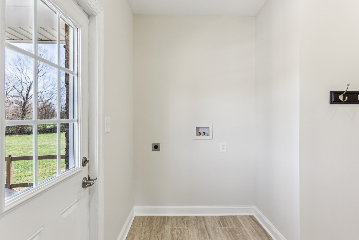
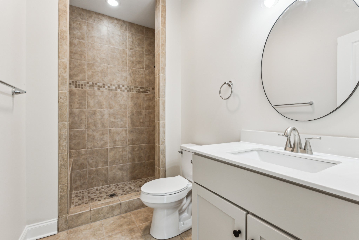
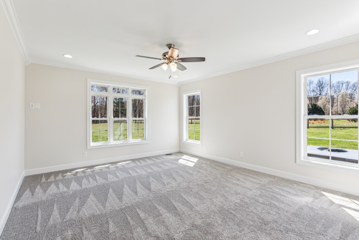
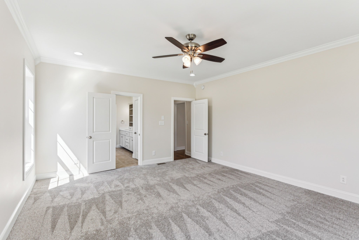
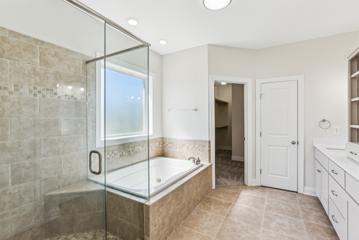
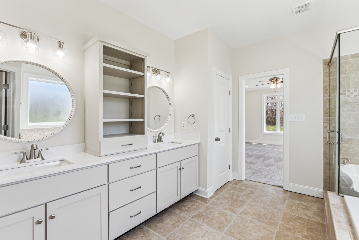
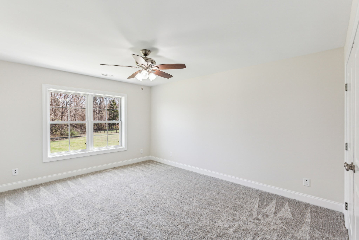
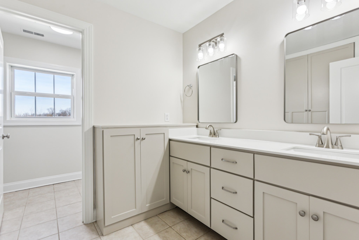
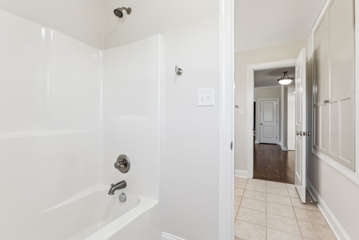
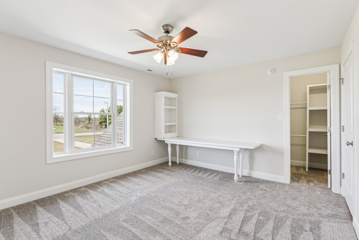
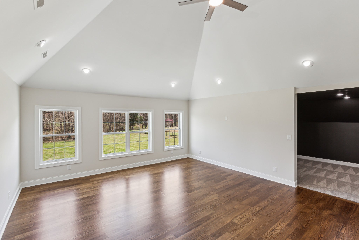
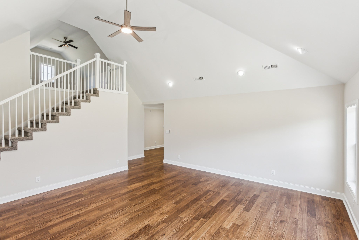
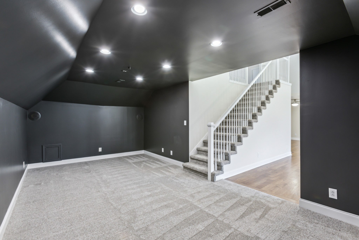
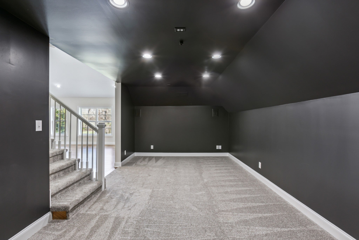
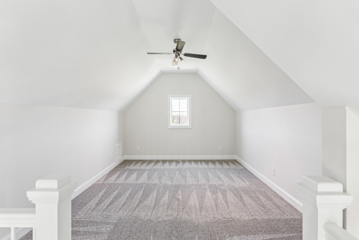
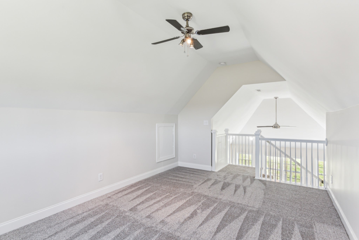
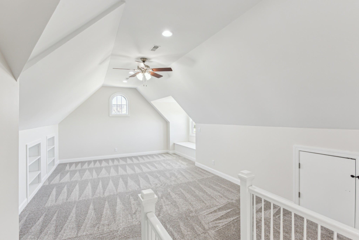
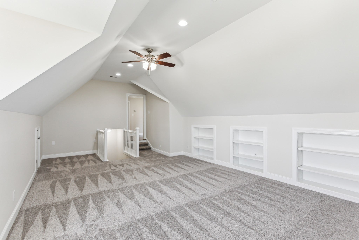
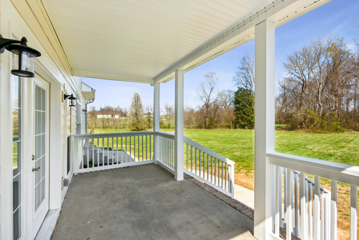
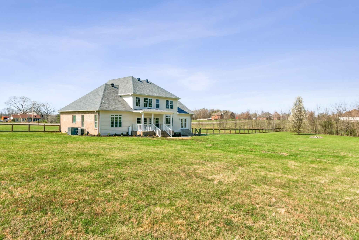
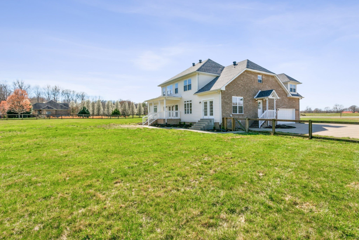
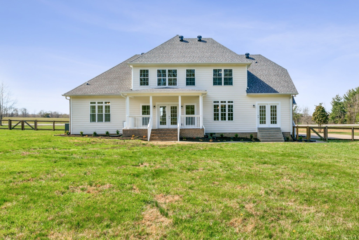
 Copyright 2025 RealTracs Solutions.
Copyright 2025 RealTracs Solutions.