$1,525,000 - 841a Battlefield Dr, Nashville
- 4
- Bedrooms
- 3½
- Baths
- 3,180
- SQ. Feet
- 0.29
- Acres
This stunning home offers a perfect blend of elegance and functionality in a prime location near Green Hills, Melrose, and the vibrant 12 South neighborhood — all just minutes from downtown. The open-concept design features a chef’s kitchen with a spacious walk-in pantry, 36” refrigerator and freezer, and a large island that flows effortlessly into the dining area — ideal for gatherings. The inviting great room boasts a cozy fireplace and opens onto a cedar deck, creating a seamless indoor-outdoor connection. The luxurious primary suite is a private retreat, showcasing a marble bath with dual vanities, a freestanding tub, and two expansive walk-in closets. Upstairs includes three more bedrooms and two full bathrooms. One bedroom is currently being used as an office with french doors that open to a versatile lounge area and a private balcony. Beautiful hardwood floors flow throughout, adding warmth and charm. The garage offers access to a semi-finished basement, providing endless potential for a home theater, gym, studio, or car collection. Plus, enjoy the benefits of lightning-fast fiber internet for all your work and streaming needs. With top-rated restaurants, charming coffee shops, and great shopping just around the corner, this exceptional home delivers comfort, style, and modern living at its finest.
Essential Information
-
- MLS® #:
- 2806150
-
- Price:
- $1,525,000
-
- Bedrooms:
- 4
-
- Bathrooms:
- 3.50
-
- Full Baths:
- 3
-
- Half Baths:
- 1
-
- Square Footage:
- 3,180
-
- Acres:
- 0.29
-
- Year Built:
- 2020
-
- Type:
- Residential
-
- Sub-Type:
- Horizontal Property Regime - Detached
-
- Style:
- Contemporary
-
- Status:
- Active
Community Information
-
- Address:
- 841a Battlefield Dr
-
- Subdivision:
- Homes At 841 Battlefield
-
- City:
- Nashville
-
- County:
- Davidson County, TN
-
- State:
- TN
-
- Zip Code:
- 37204
Amenities
-
- Utilities:
- Water Available, Cable Connected
-
- Parking Spaces:
- 4
-
- # of Garages:
- 4
-
- Garages:
- Garage Door Opener, Garage Faces Front
Interior
-
- Interior Features:
- Entrance Foyer, Open Floorplan, Pantry, Storage, Walk-In Closet(s), Primary Bedroom Main Floor, High Speed Internet
-
- Appliances:
- Dishwasher, Disposal, Freezer, Microwave, Refrigerator, Stainless Steel Appliance(s)
-
- Heating:
- Central
-
- Cooling:
- Central Air, Electric
-
- Fireplace:
- Yes
-
- # of Fireplaces:
- 1
-
- # of Stories:
- 3
Exterior
-
- Exterior Features:
- Balcony
-
- Lot Description:
- Rolling Slope, Sloped
-
- Roof:
- Shingle
-
- Construction:
- Masonite, Brick
School Information
-
- Elementary:
- Waverly-Belmont Elementary School
-
- Middle:
- John Trotwood Moore Middle
-
- High:
- Hillsboro Comp High School
Additional Information
-
- Date Listed:
- March 19th, 2025
-
- Days on Market:
- 80
Listing Details
- Listing Office:
- Tyler York Real Estate Brokers, Llc
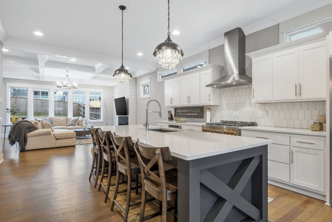
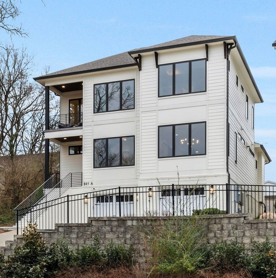
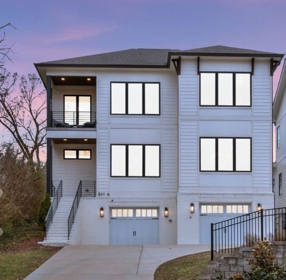
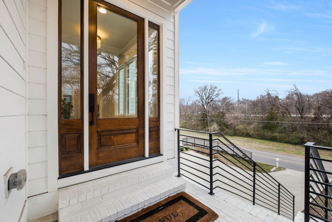
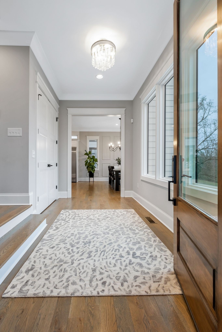
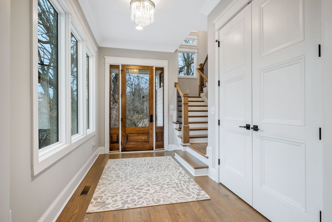
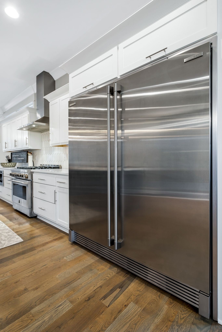
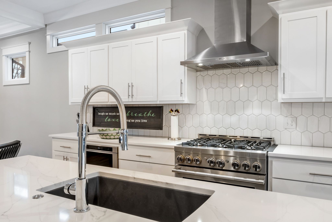
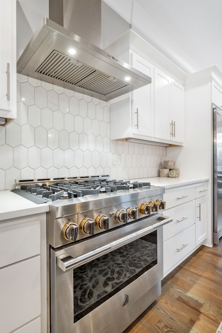
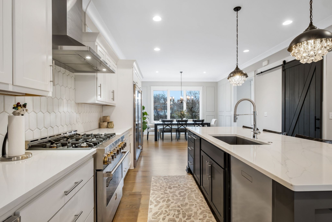
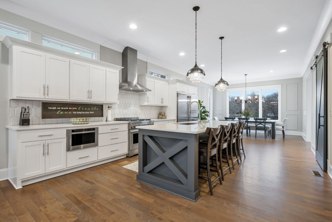
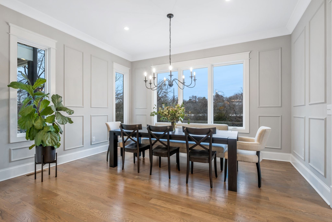
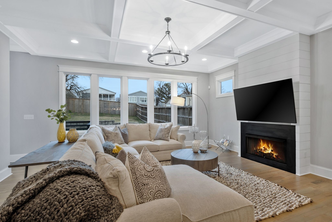
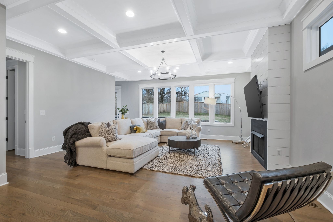
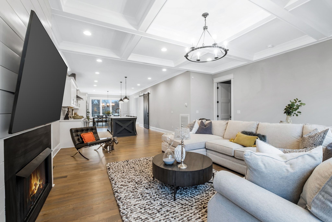
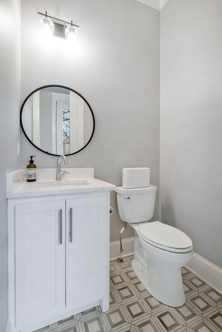
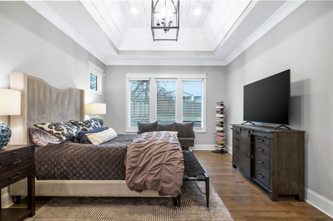
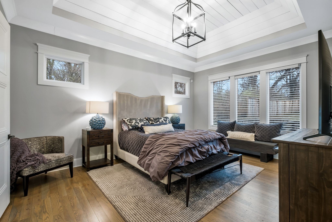
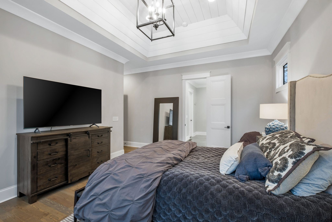
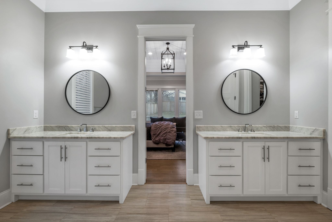
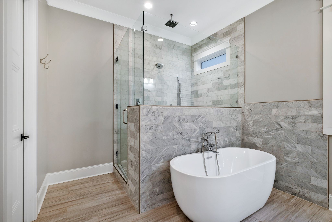
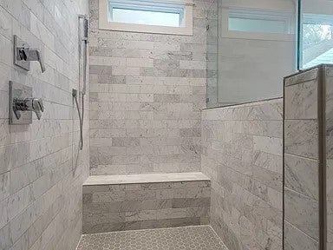
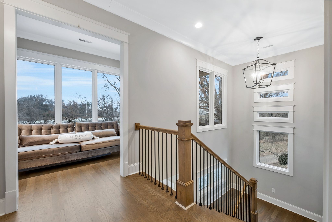
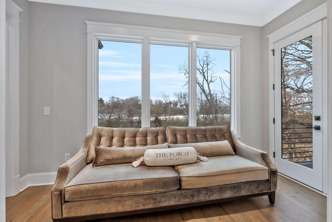
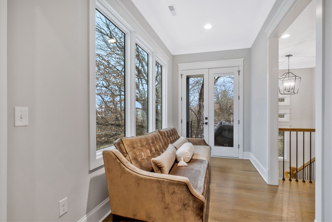
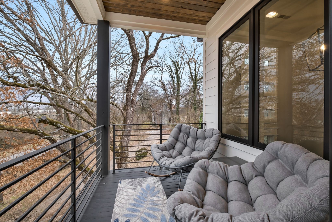
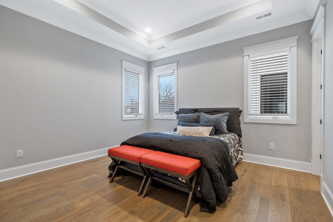
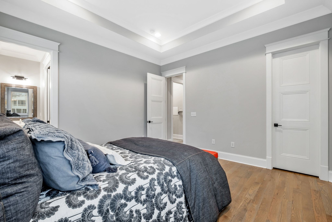
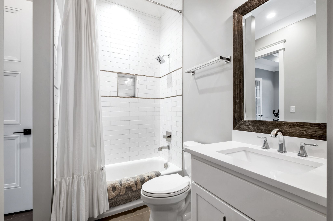
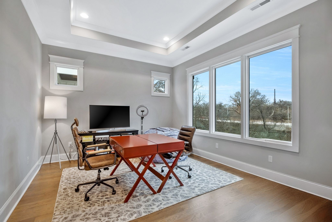
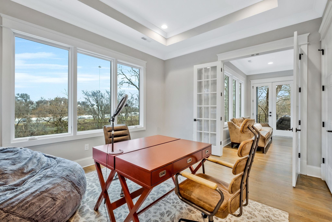
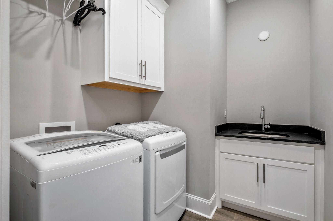
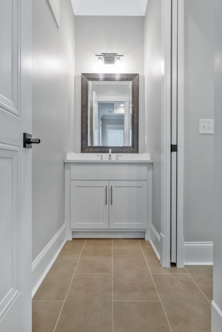
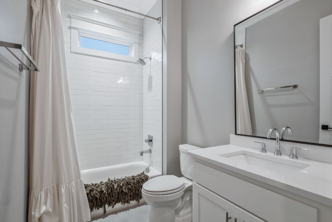
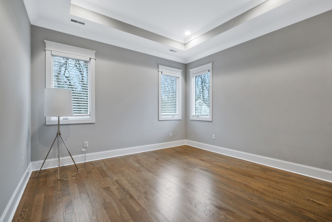
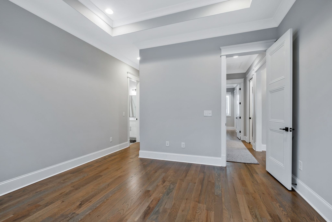
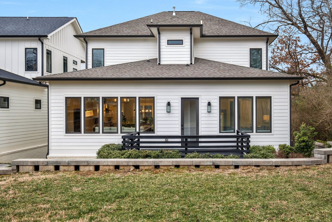
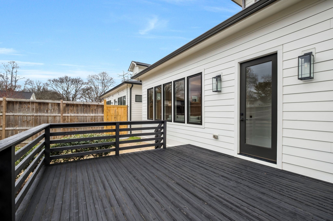
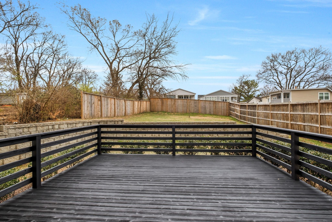
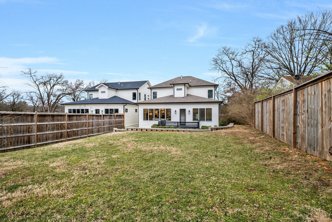
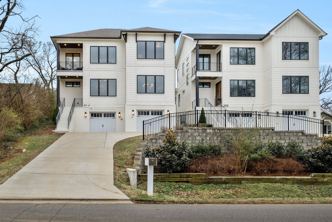
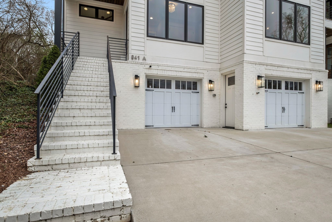
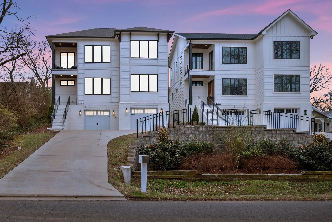
 Copyright 2025 RealTracs Solutions.
Copyright 2025 RealTracs Solutions.