$1,679,999 - 1141 Carter St, Franklin
- 6
- Bedrooms
- 5
- Baths
- 4,360
- SQ. Feet
- 0.13
- Acres
Welcome to this stunning 6-bedroom, 5-bathroom custom-built home, completed in 2024, just steps from downtown Franklin. With 4,360 sq ft of living space, this bright and airy two-story residence is designed for comfort and style, featuring abundant natural light throughout.The home includes a FULL attached apartment, perfect for multi-generational living or home office/ music studio ect. Inside, you'll find spacious rooms, including a bonus playroom, media room, guest room, or office. Ample storage is provided with a large walk-in pantry and plentiful closet space.The chef's kitchen is a standout, with a large island as its centerpiece. Enjoy the warmth of three fireplaces in the living and family rooms. The home is also equipped with modern, energy-efficient features like foam insulation in the attic and a tankless water heater. Situated on a fully fenced lot, the property offers front and back yards for outdoor relaxation. The location is ideal for those seeking to be within walking distance to the vibrant shops, restaurants, and attractions of historic downtown Franklin.This home offers luxury finishes, incredible space, and an unbeatable location. Owner/Agent
Essential Information
-
- MLS® #:
- 2806126
-
- Price:
- $1,679,999
-
- Bedrooms:
- 6
-
- Bathrooms:
- 5.00
-
- Full Baths:
- 5
-
- Square Footage:
- 4,360
-
- Acres:
- 0.13
-
- Year Built:
- 2024
-
- Type:
- Residential
-
- Sub-Type:
- Single Family Residence
-
- Style:
- Contemporary
-
- Status:
- Active
Community Information
-
- Address:
- 1141 Carter St
-
- Subdivision:
- Historic Downtown Franklin
-
- City:
- Franklin
-
- County:
- Williamson County, TN
-
- State:
- TN
-
- Zip Code:
- 37064
Amenities
-
- Utilities:
- Water Available, Cable Connected
-
- Parking Spaces:
- 2
-
- # of Garages:
- 2
-
- Garages:
- Garage Door Opener, Garage Faces Front, Driveway
Interior
-
- Interior Features:
- Bookcases, Built-in Features, Ceiling Fan(s), Extra Closets, In-Law Floorplan, Pantry, Recording Studio, Storage, Walk-In Closet(s), Primary Bedroom Main Floor, High Speed Internet, Kitchen Island
-
- Appliances:
- Dishwasher, Disposal, Dryer, Ice Maker, Microwave, Refrigerator, Smart Appliance(s)
-
- Heating:
- Central
-
- Cooling:
- Ceiling Fan(s), Central Air
-
- Fireplace:
- Yes
-
- # of Fireplaces:
- 3
-
- # of Stories:
- 2
Exterior
-
- Lot Description:
- Level
-
- Roof:
- Asphalt
-
- Construction:
- Frame
School Information
-
- Elementary:
- Johnson Elementary
-
- Middle:
- Freedom Middle School
-
- High:
- Franklin High School
Additional Information
-
- Date Listed:
- March 19th, 2025
-
- Days on Market:
- 71
Listing Details
- Listing Office:
- Realty One Group Music City
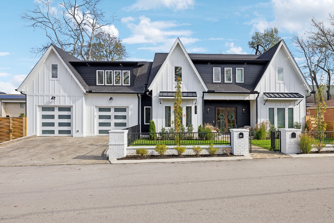
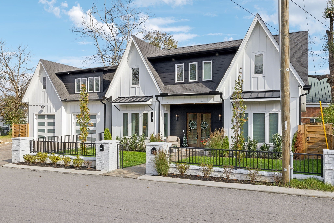
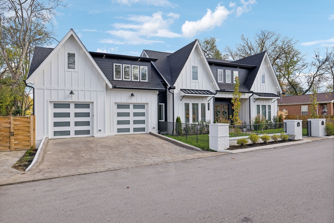
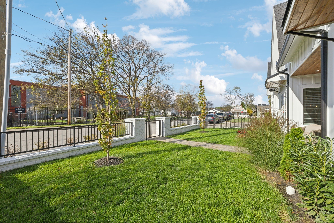
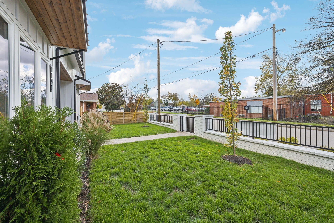
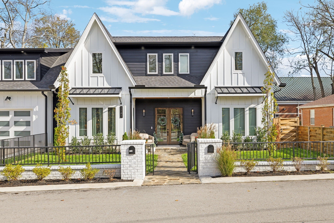
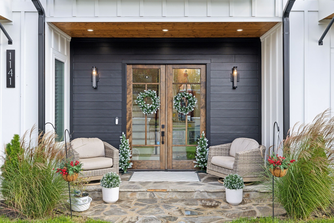
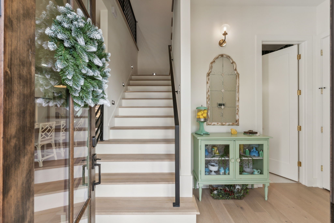
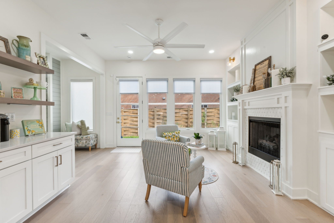
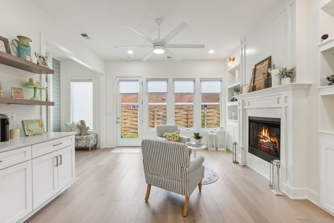
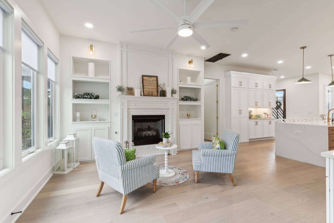
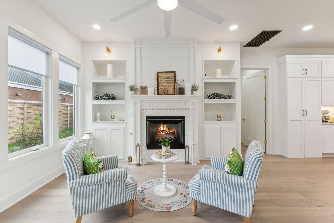

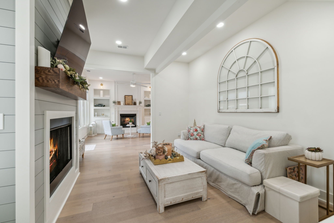
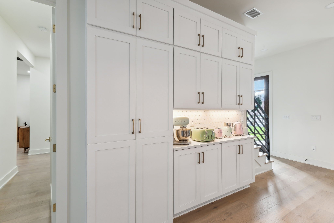
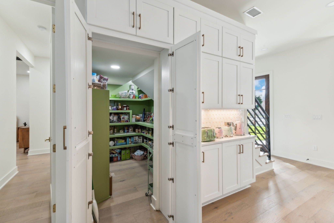
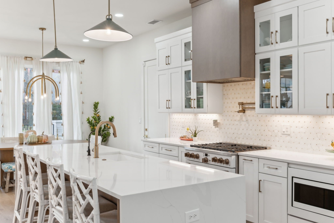
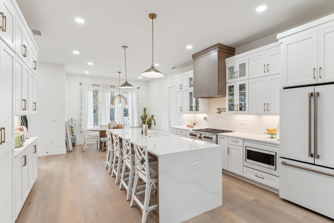
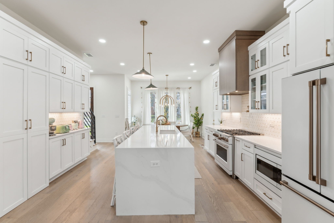
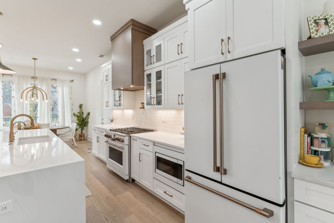
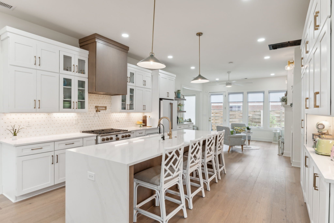
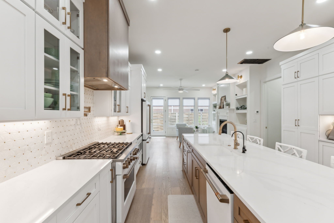
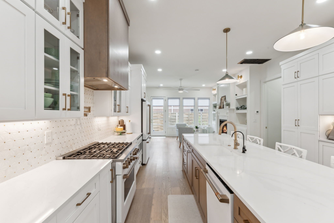
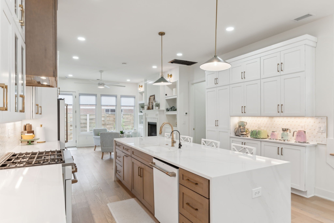
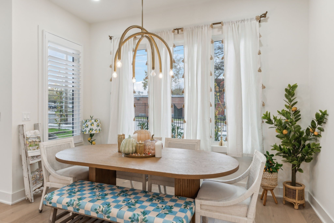
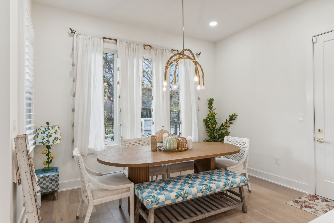
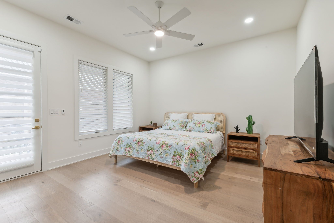
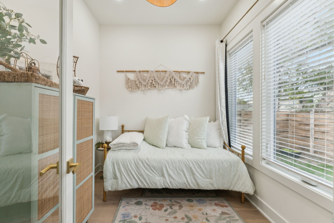
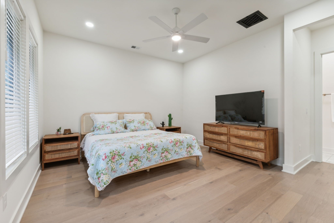
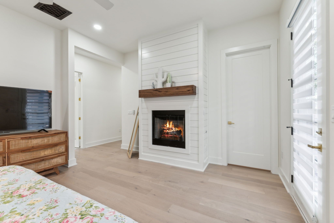
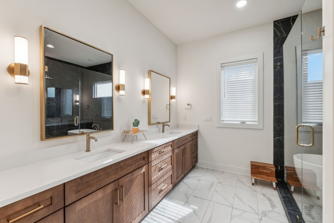
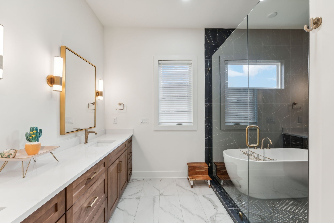
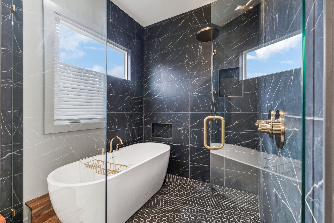
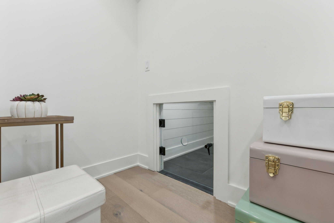
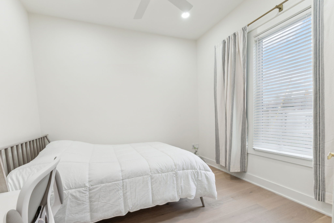
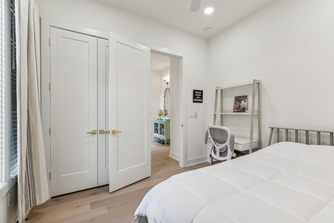
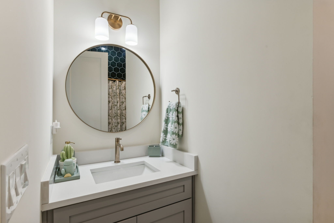
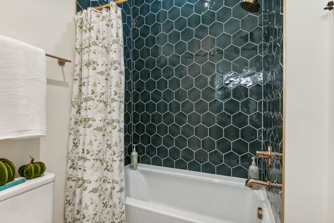
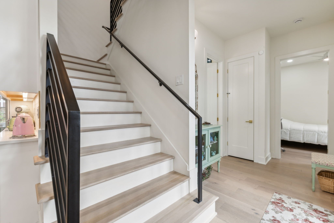
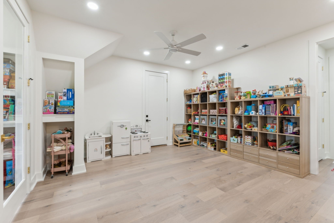
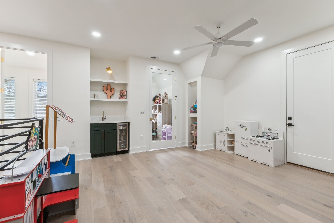
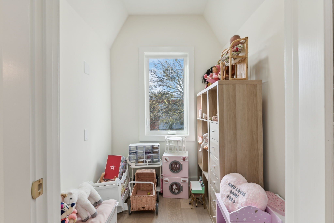
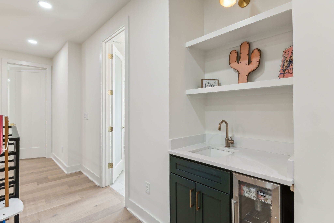
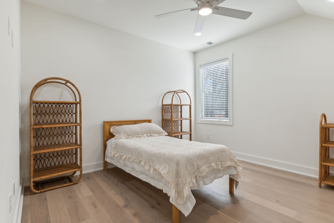
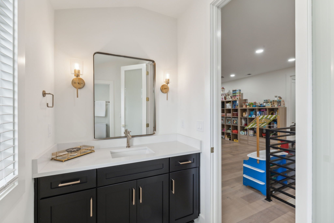
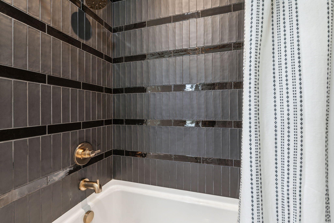
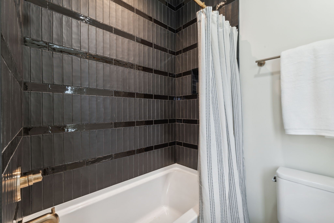
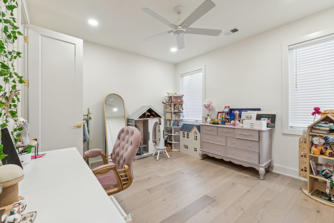
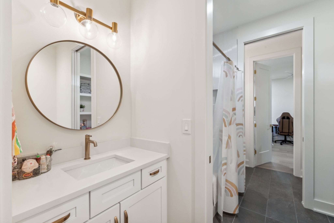
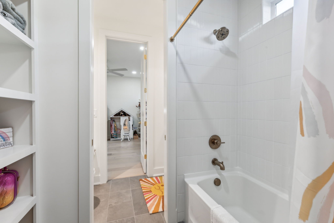
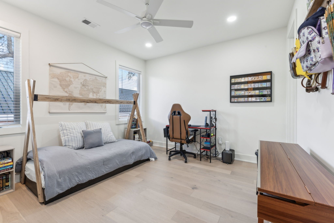
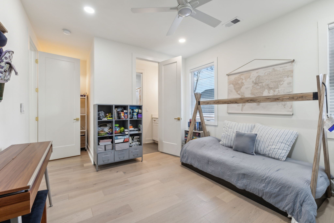
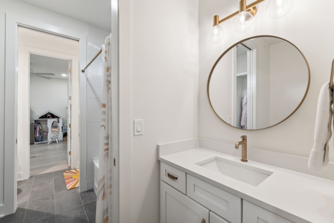
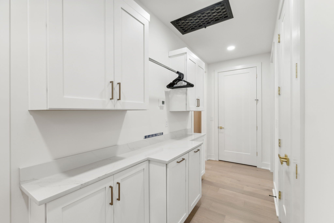
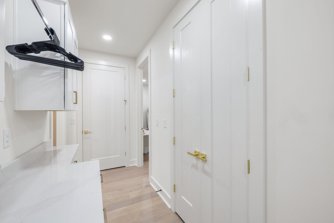
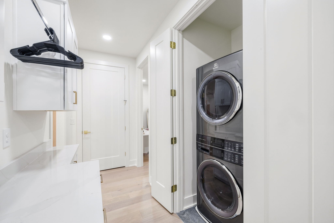
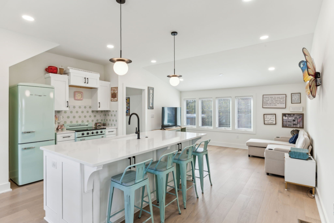
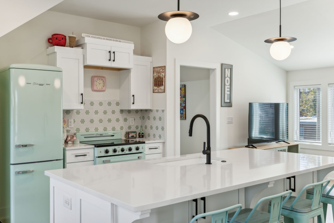
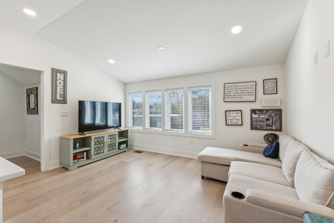
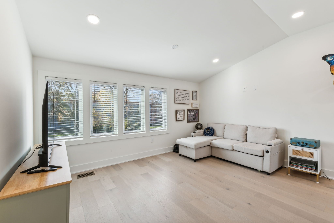
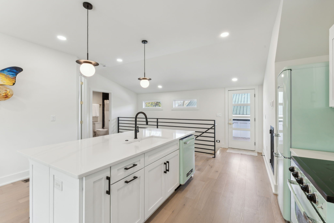
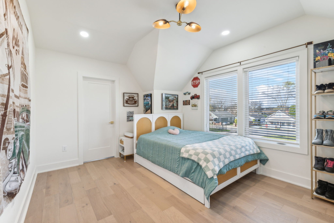
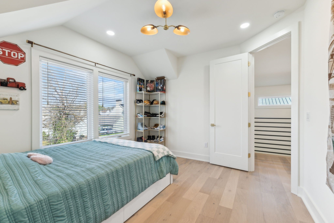
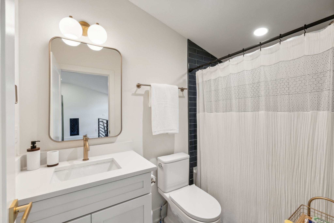
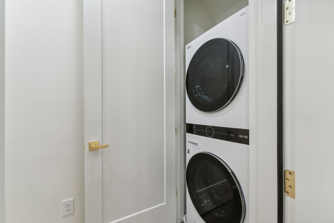
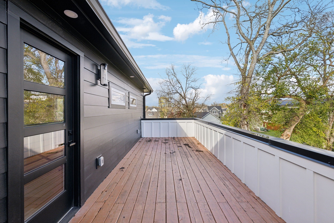
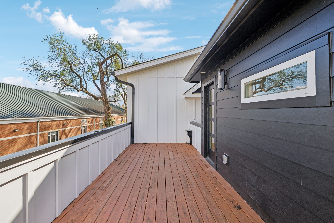
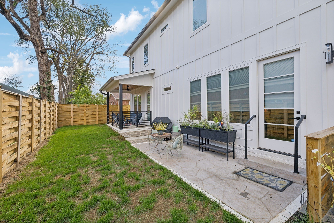
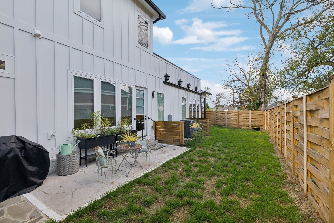
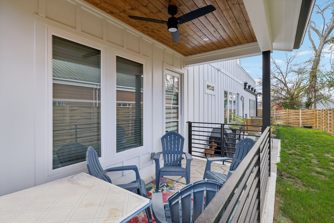
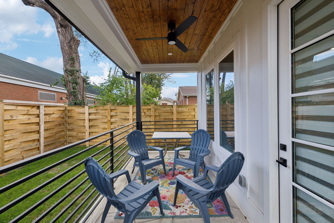
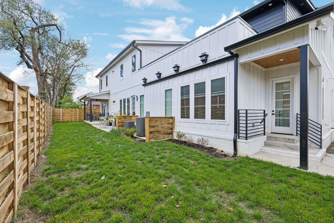
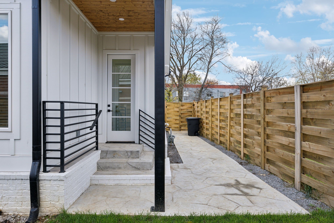
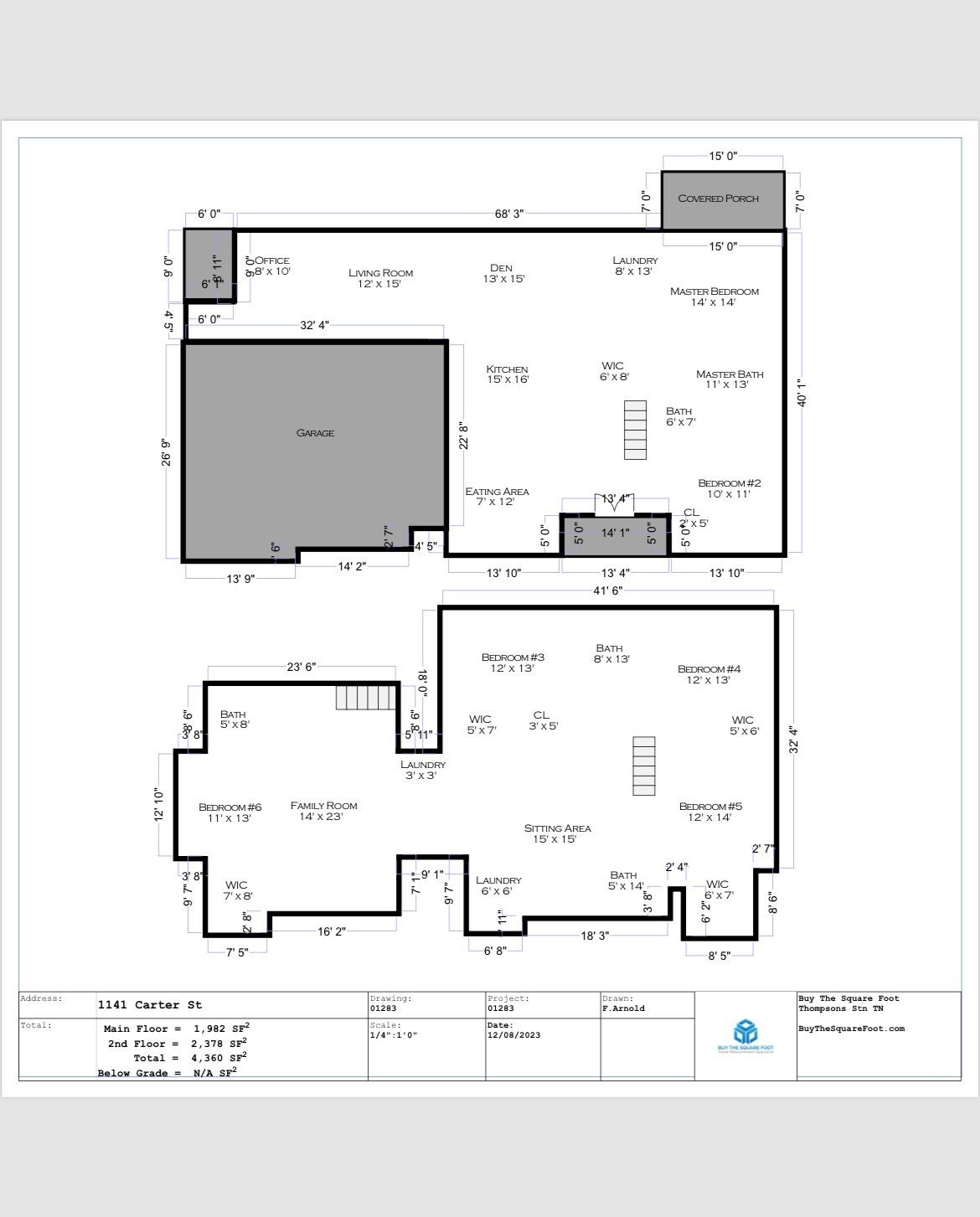
 Copyright 2025 RealTracs Solutions.
Copyright 2025 RealTracs Solutions.