$264,500 - 903 Churchill Xing, Madison
- 2
- Bedrooms
- 2
- Baths
- 1,139
- SQ. Feet
- 0.02
- Acres
This beautifully updated end-unit home offers the perfect blend of privacy, comfort, and convenience in an unbeatable location along with a community pool to enjoy the summers! The spacious upstairs unit is filled with natural light and features a sleek kitchen with Corian countertops, slide-out cabinet shelves, and new windows in the dining area. The primary bedroom boasts a charming bay window, while crown moldings, engineered wood floors, and a remodeled ensuite bathroom with a modern step-in shower enhance the home’s appeal. The kitchen has been thoughtfully refreshed with lighting above and below the cabinets, as well as pendant lighting over the kitchen peninsula, creating an ideal space for both everyday living and entertaining. With tall 9-ft ceilings, recent upgrades like energy-efficient windows installed in September 2023, and major appliances included, this home feels open and welcoming. The HOA covers exterior insurance, landscaping, irrigation, lawn maintenance, trash service, and upkeep for the saltwater pool just steps from your door. Conveniently located near I-65, Vietnam Vets, shopping, dining, and only minutes from downtown Nashville, this home provides both comfort and a fantastic location.
Essential Information
-
- MLS® #:
- 2806018
-
- Price:
- $264,500
-
- Bedrooms:
- 2
-
- Bathrooms:
- 2.00
-
- Full Baths:
- 2
-
- Square Footage:
- 1,139
-
- Acres:
- 0.02
-
- Year Built:
- 1999
-
- Type:
- Residential
-
- Sub-Type:
- Townhouse
-
- Style:
- Traditional
-
- Status:
- Active
Community Information
-
- Address:
- 903 Churchill Xing
-
- Subdivision:
- Churchill Crossing
-
- City:
- Madison
-
- County:
- Davidson County, TN
-
- State:
- TN
-
- Zip Code:
- 37115
Amenities
-
- Amenities:
- Clubhouse, Pool
-
- Utilities:
- Water Available
-
- Garages:
- Asphalt, Assigned, Parking Lot
Interior
-
- Interior Features:
- Ceiling Fan(s)
-
- Appliances:
- Electric Oven, Electric Range, Dishwasher, Microwave, Refrigerator
-
- Heating:
- Central
-
- Cooling:
- Central Air
-
- # of Stories:
- 1
Exterior
-
- Exterior Features:
- Balcony
-
- Roof:
- Asphalt
-
- Construction:
- Brick, Vinyl Siding
School Information
-
- Elementary:
- Gateway Elementary
-
- Middle:
- Goodlettsville Middle
-
- High:
- Hunters Lane Comp High School
Additional Information
-
- Date Listed:
- March 19th, 2025
-
- Days on Market:
- 56
Listing Details
- Listing Office:
- Simplihom
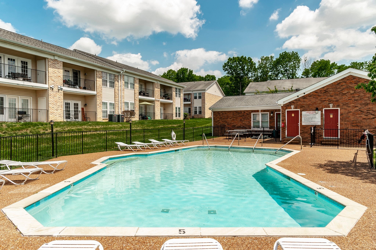
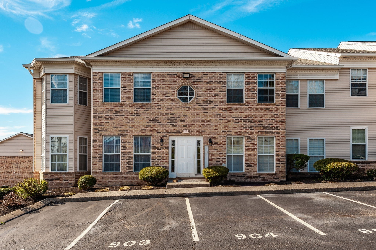
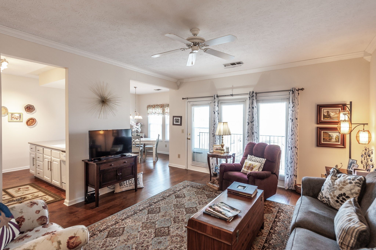
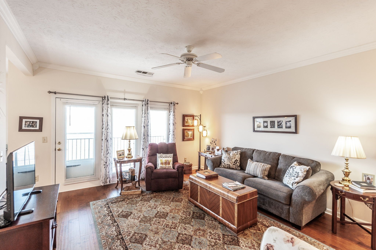
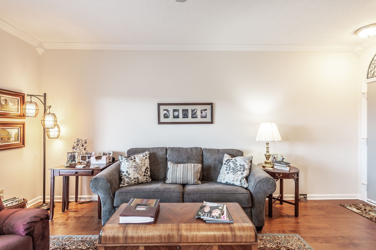
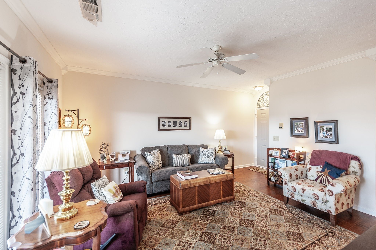
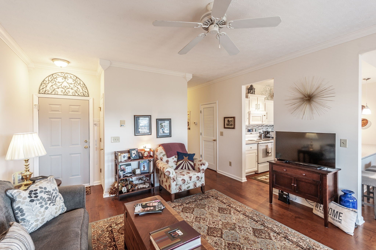
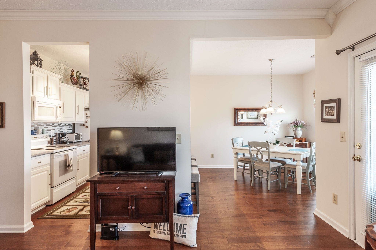
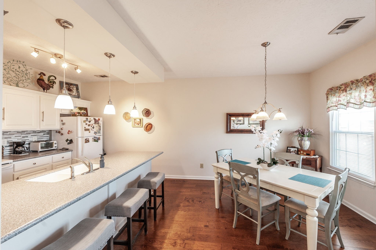
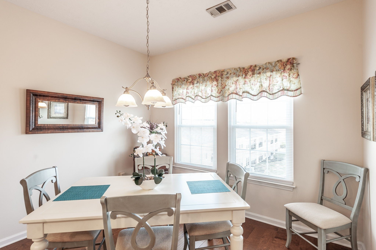
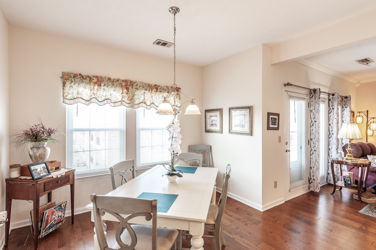
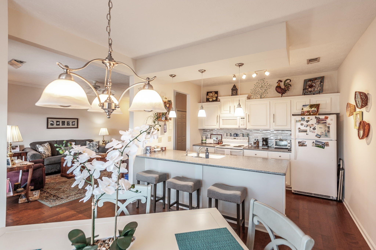
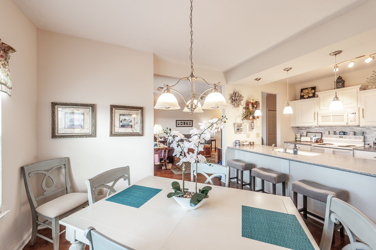
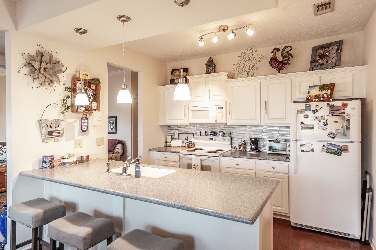
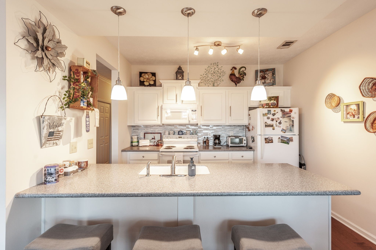
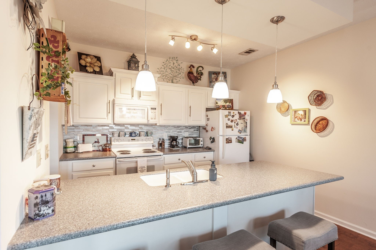
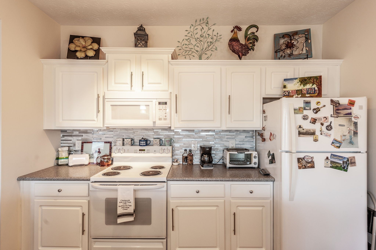
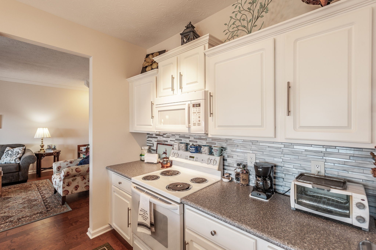
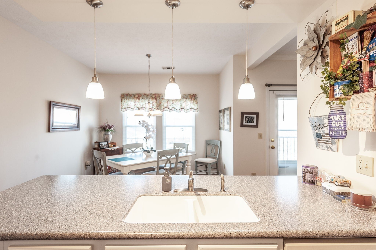
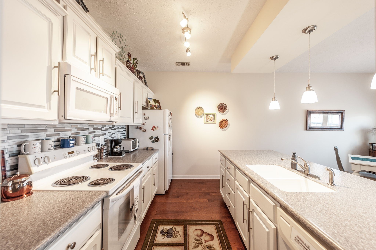
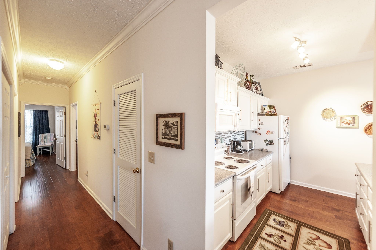
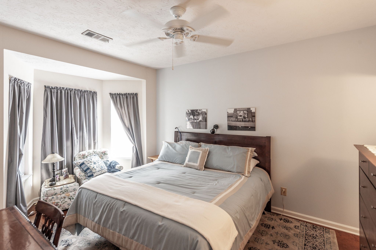
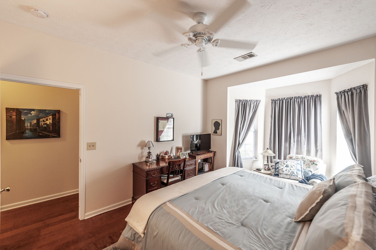
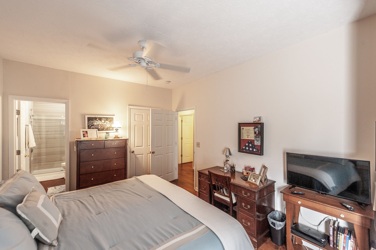
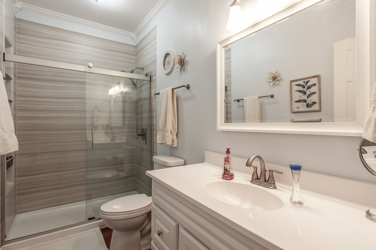
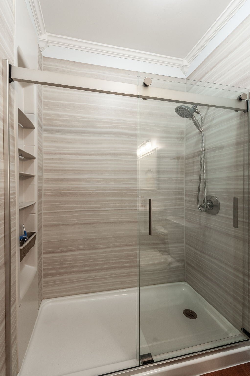
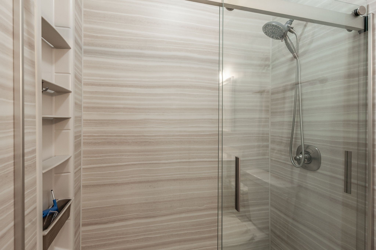
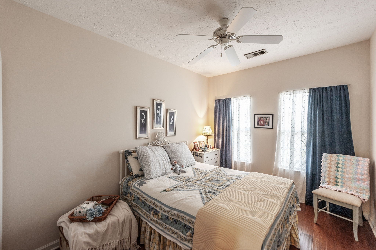
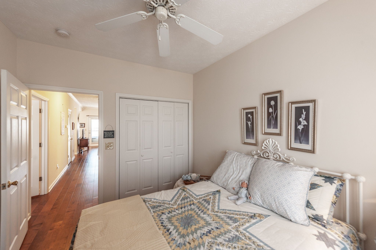
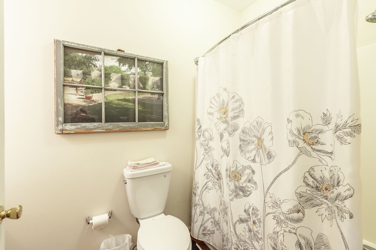
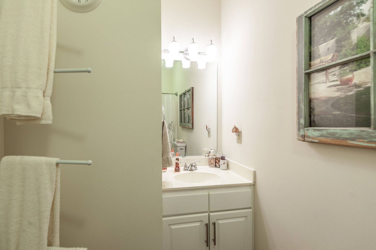
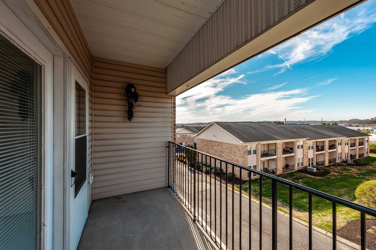
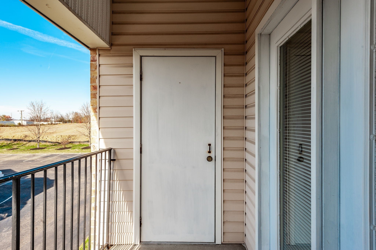
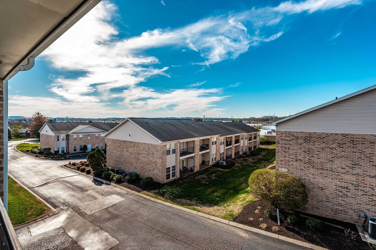
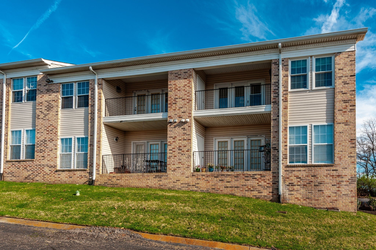
 Copyright 2025 RealTracs Solutions.
Copyright 2025 RealTracs Solutions.