$349,900 - 499 Ridgewood Dr, Manchester
- 4
- Bedrooms
- 2
- Baths
- 2,076
- SQ. Feet
- 1.04
- Acres
Welcome to this charming 4-bedroom, 2-bathroom home nestled on a peaceful 1-acre lot just outside the city limits. Perfect for those seeking privacy and space while still being conveniently close to town. This beautiful home features a spacious and renovated kitchen with updated appliances, cabinets, and finishes. The interior boasts fresh, new carpet in all bedrooms and the den. The den also offers a cozy and inviting atmosphere with an all brick hearth and gas fireplace. New paint in all bedrooms! The newer windows throughout the home provide ample natural light and energy efficiency. Step outside to enjoy the expansive, covered deck with a screened-in area—perfect for outdoor dining, relaxing, and entertaining in any season with security lights year round for added convenience. The property also includes a detached carport for convenient covered parking, plus a storage building with electricity. The backyard is also partially fenced for your pets. Ring cameras stay with the home! **MOTIVATED SELLER** *Considering ALL offers!!! Don’t miss the opportunity to make this updated, move-in-ready home yours!
Essential Information
-
- MLS® #:
- 2805945
-
- Price:
- $349,900
-
- Bedrooms:
- 4
-
- Bathrooms:
- 2.00
-
- Full Baths:
- 2
-
- Square Footage:
- 2,076
-
- Acres:
- 1.04
-
- Year Built:
- 1976
-
- Type:
- Residential
-
- Sub-Type:
- Single Family Residence
-
- Status:
- Active
Community Information
-
- Address:
- 499 Ridgewood Dr
-
- Subdivision:
- Forest Mill Heights
-
- City:
- Manchester
-
- County:
- Coffee County, TN
-
- State:
- TN
-
- Zip Code:
- 37355
Amenities
-
- Utilities:
- Electricity Available, Water Available
-
- Parking Spaces:
- 1
-
- Garages:
- Detached
Interior
-
- Interior Features:
- Primary Bedroom Main Floor, High Speed Internet
-
- Appliances:
- Electric Oven, Electric Range, Dishwasher, Disposal, Microwave, Refrigerator
-
- Heating:
- Central, Electric, Natural Gas
-
- Cooling:
- Central Air, Electric
-
- Fireplace:
- Yes
-
- # of Fireplaces:
- 1
-
- # of Stories:
- 1
Exterior
-
- Exterior Features:
- Storage Building
-
- Roof:
- Shingle
-
- Construction:
- Brick, Vinyl Siding
School Information
-
- Elementary:
- East Coffee Elementary
-
- Middle:
- Coffee County Middle School
-
- High:
- Coffee County Central High School
Additional Information
-
- Date Listed:
- March 19th, 2025
-
- Days on Market:
- 172
Listing Details
- Listing Office:
- Better Homes & Gardens Real Estate Heritage Group
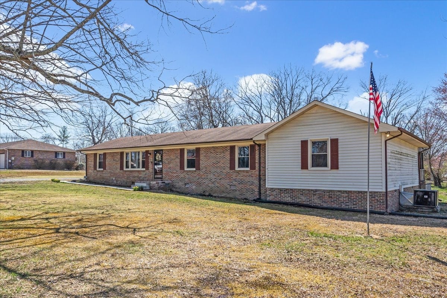
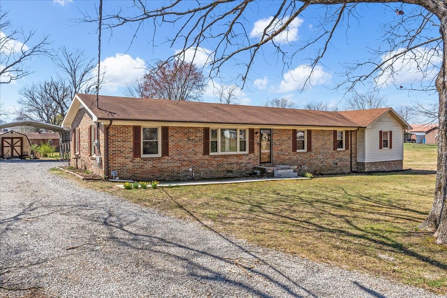
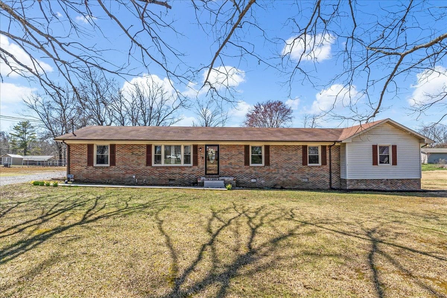
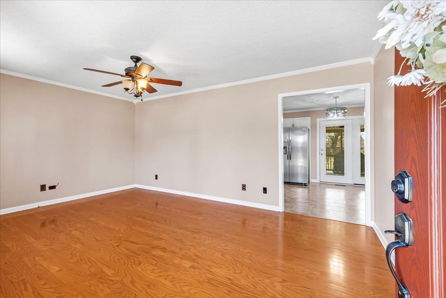
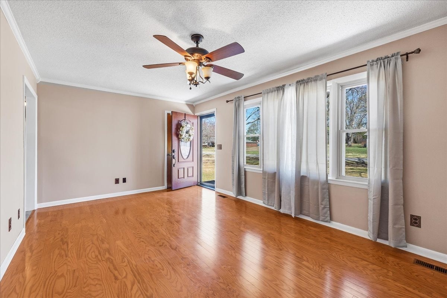
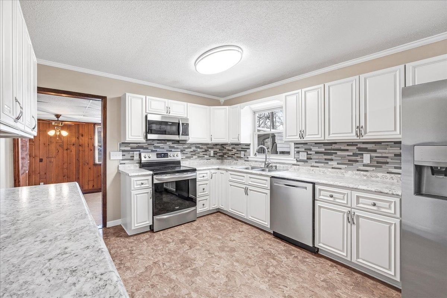
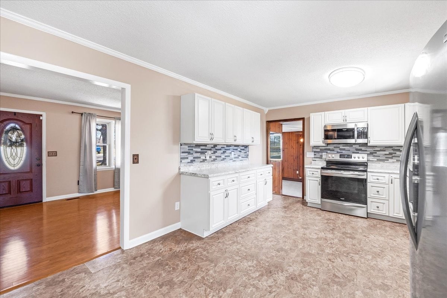
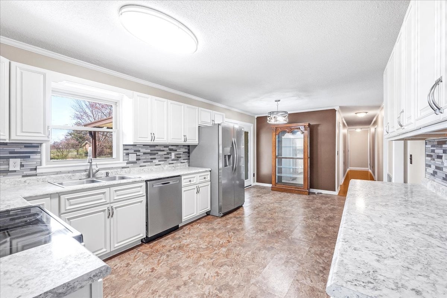
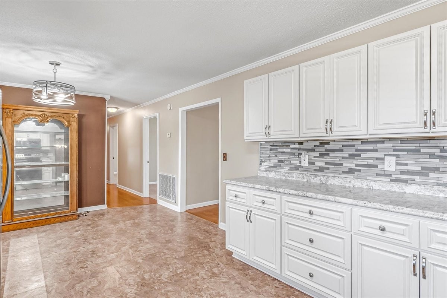
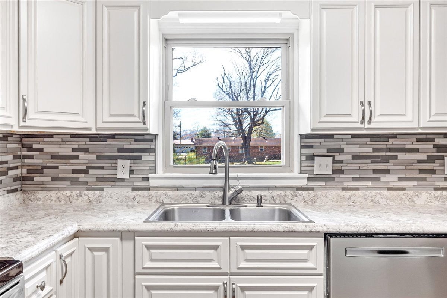
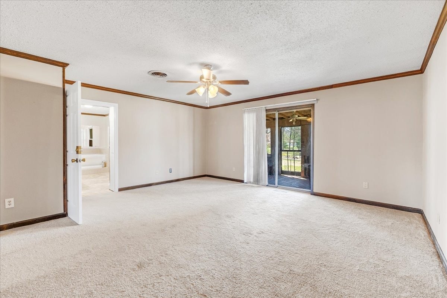
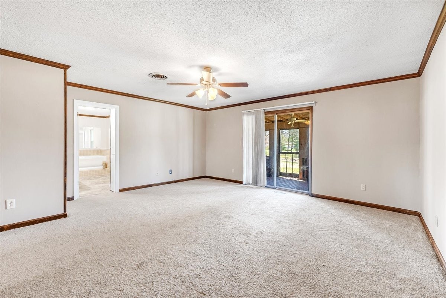
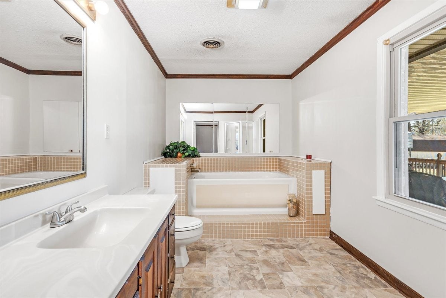
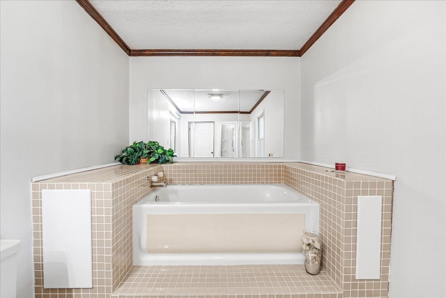
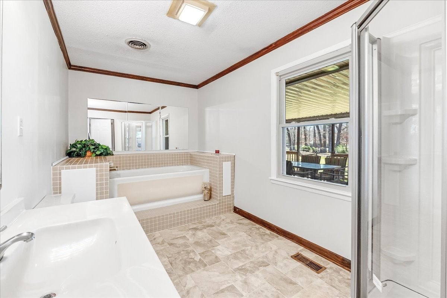
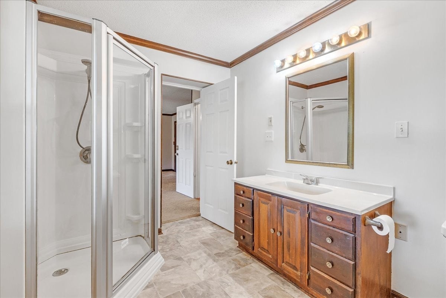
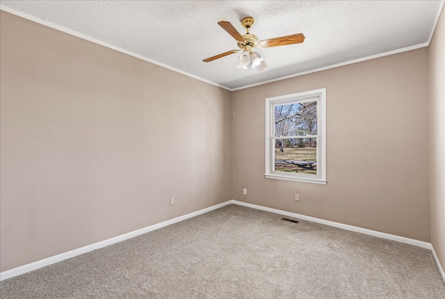
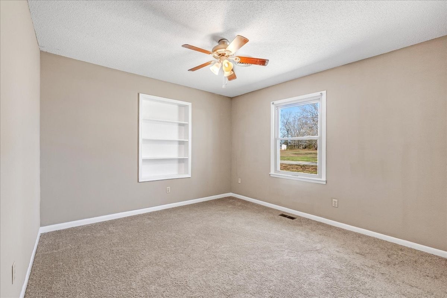
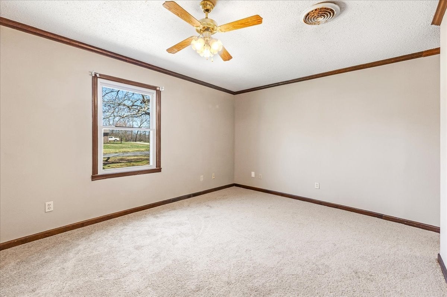
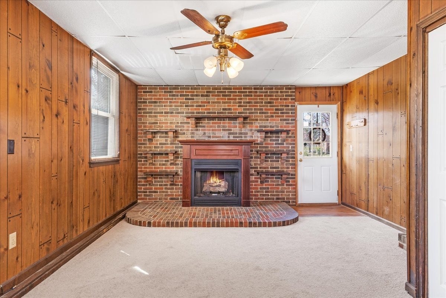
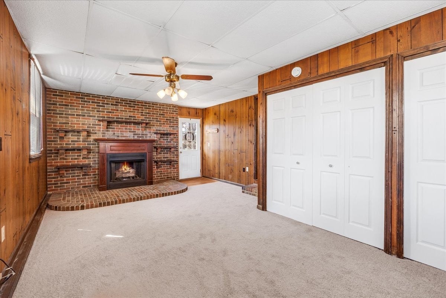
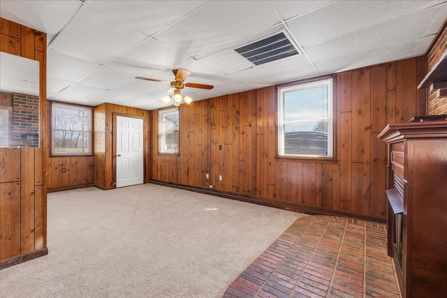
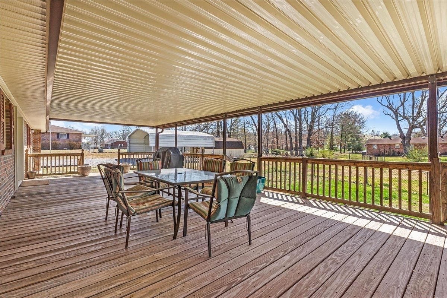
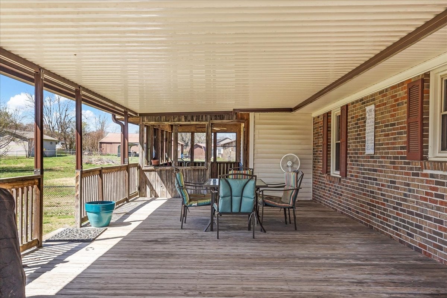
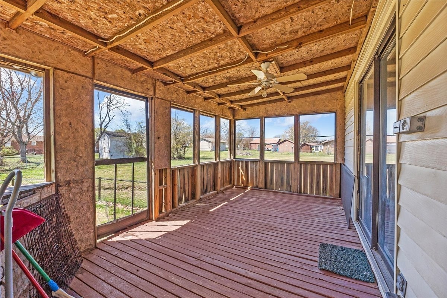
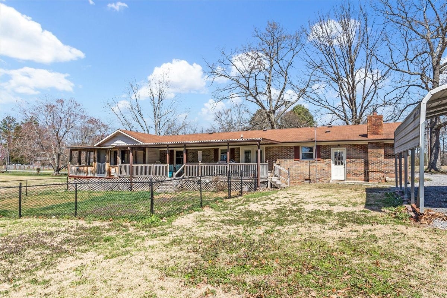
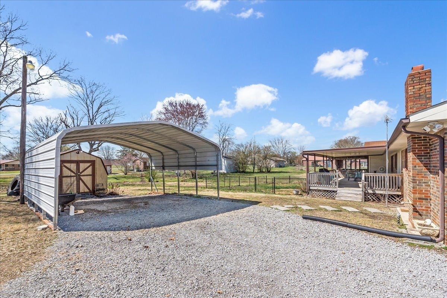
 Copyright 2025 RealTracs Solutions.
Copyright 2025 RealTracs Solutions.