$2,250,000 - 1112 Radnor Glen Dr, Brentwood
- 5
- Bedrooms
- 5
- Baths
- 6,239
- SQ. Feet
- 1.12
- Acres
HUGE PRICE IMPROVEMENT! Welcome to your beautiful Brentwood hillside retreat! Nestled on 1.12 acres in the highly desirable Radnor Glen neighborhood, and just a stone’s throw from both Radnor Lake and Richland Country Club, this immaculate home offers a perfect blend of luxury and comfort with stunning views. Once inside you’ll find a sun-drenched open floor plan and soaring ceilings with fresh paint & refinished hardwood floors throughout, highlighted by a gourmet kitchen, 2-story family room, vibrant south-facing sunroom, and a sauna! The main floor also includes the primary suite with separate access to an expansive screened-in porch. Upstairs offers three spacious bedrooms while the fully-finished basement level includes a large home gym, additional living space, full kitchen and full bathroom, as well as a huge 3-car garage with a storm shelter, built-in safe, and a dumbwaiter. Outside features a new roof (April 2024), mature trees & lush landscaping, secluded treehouse, and thoughtfully designed terraces that offer large, flat lawn spaces for all types of recreational activities. Come experience this truly unique home that perfectly balances the tranquility of nature’s surroundings with the conveniences of in-town living.
Essential Information
-
- MLS® #:
- 2805875
-
- Price:
- $2,250,000
-
- Bedrooms:
- 5
-
- Bathrooms:
- 5.00
-
- Full Baths:
- 5
-
- Square Footage:
- 6,239
-
- Acres:
- 1.12
-
- Year Built:
- 2000
-
- Type:
- Residential
-
- Sub-Type:
- Single Family Residence
-
- Style:
- Traditional
-
- Status:
- Coming Soon / Hold
Community Information
-
- Address:
- 1112 Radnor Glen Dr
-
- Subdivision:
- High Ridge/Forest Hills
-
- City:
- Brentwood
-
- County:
- Davidson County, TN
-
- State:
- TN
-
- Zip Code:
- 37027
Amenities
-
- Utilities:
- Electricity Available, Water Available
-
- Parking Spaces:
- 3
-
- # of Garages:
- 3
-
- Garages:
- Basement
Interior
-
- Interior Features:
- Built-in Features, Ceiling Fan(s), Entrance Foyer, Extra Closets, High Ceilings, Pantry, Storage, Walk-In Closet(s), Wet Bar, Primary Bedroom Main Floor
-
- Appliances:
- Built-In Electric Oven, Cooktop, Trash Compactor, Dishwasher, Disposal, Microwave, Refrigerator, Stainless Steel Appliance(s)
-
- Heating:
- Central, Electric, Natural Gas
-
- Cooling:
- Ceiling Fan(s), Central Air
-
- Fireplace:
- Yes
-
- # of Fireplaces:
- 1
-
- # of Stories:
- 2
Exterior
-
- Lot Description:
- Level, Rolling Slope, Wooded
-
- Roof:
- Asphalt
-
- Construction:
- Brick
School Information
-
- Elementary:
- Percy Priest Elementary
-
- Middle:
- John Trotwood Moore Middle
-
- High:
- Hillsboro Comp High School
Additional Information
-
- Date Listed:
- March 20th, 2025
-
- Days on Market:
- 115
Listing Details
- Listing Office:
- Parks Compass
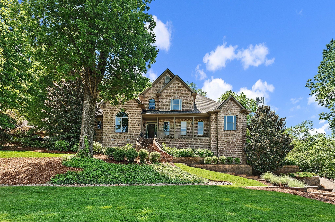
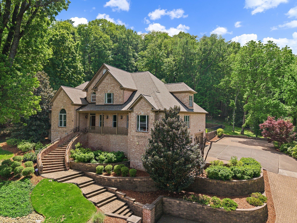
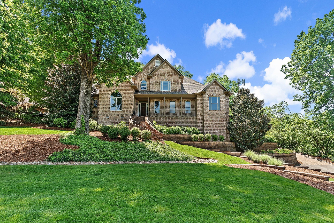
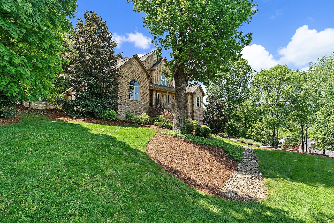
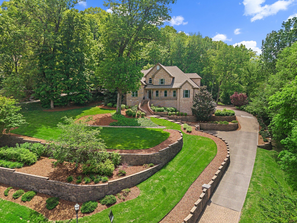
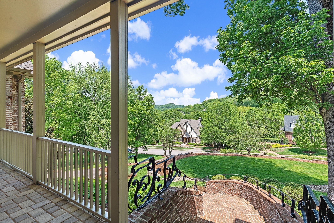
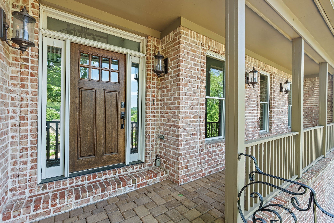
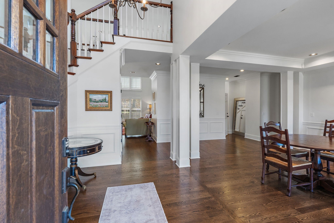
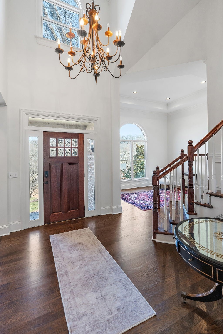
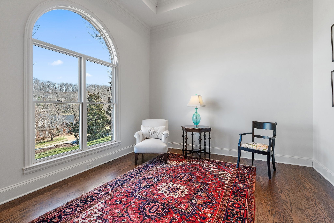
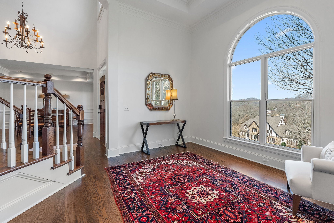
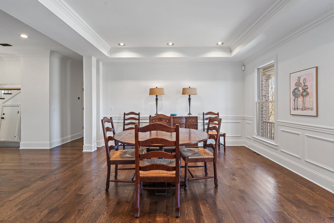
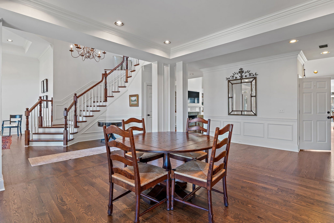
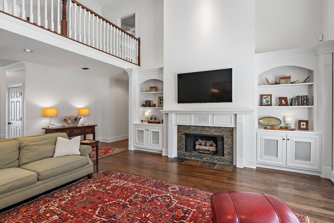
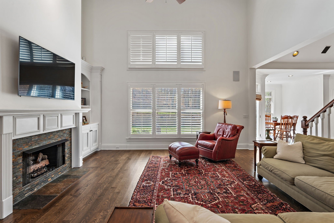
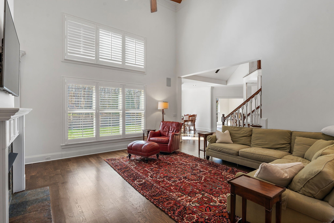
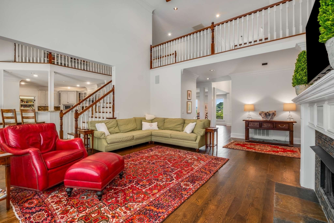
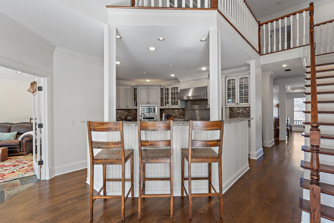
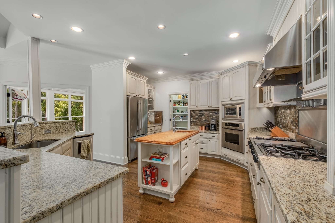
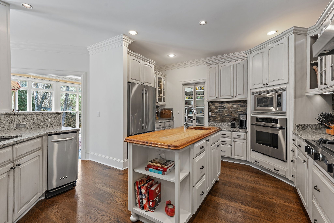
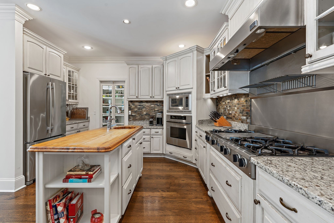
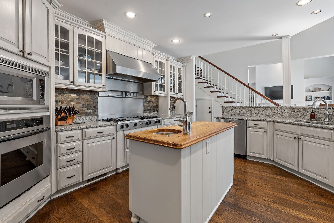
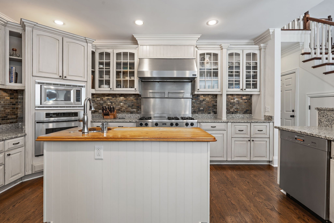
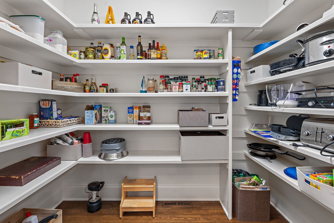
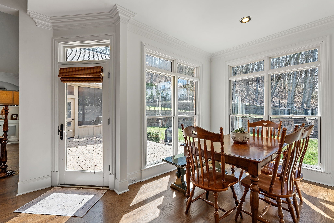
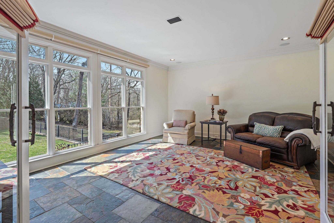
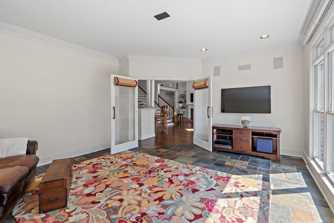
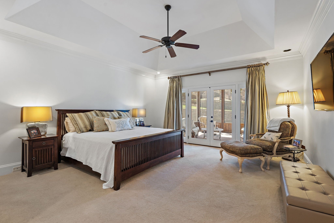
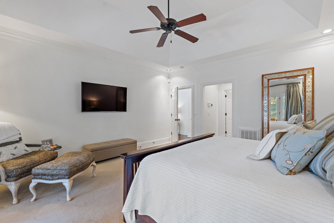
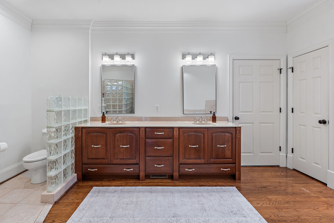
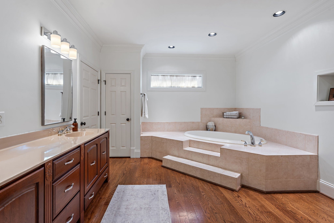
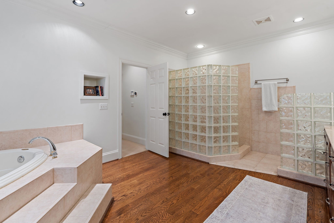
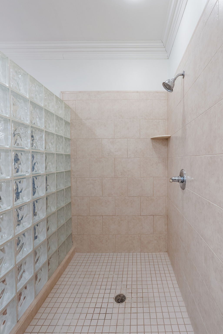
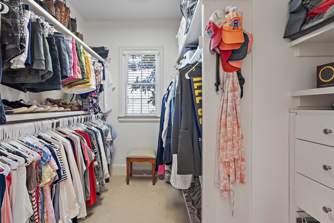
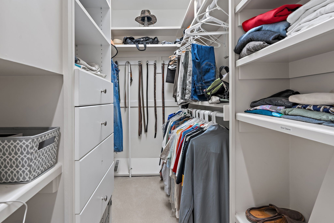
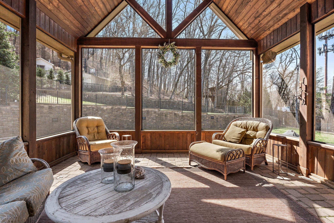
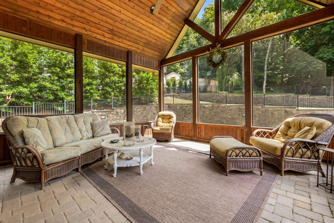
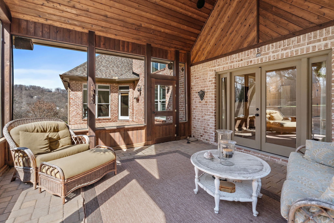
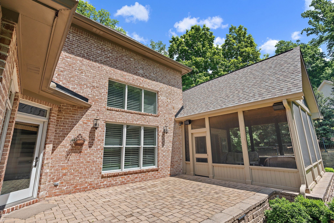
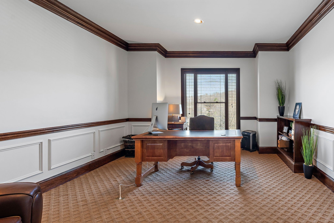
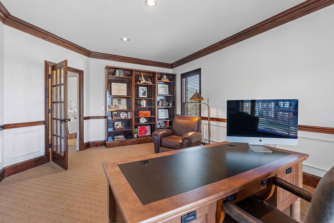
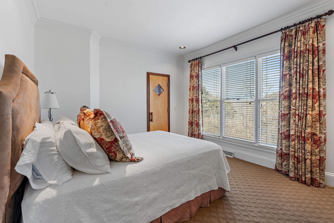
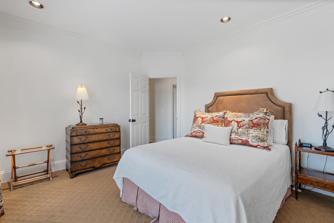
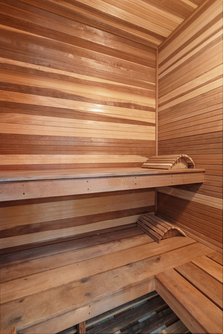
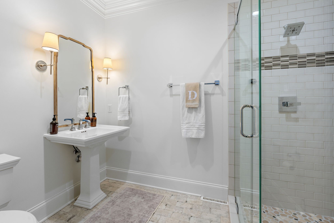
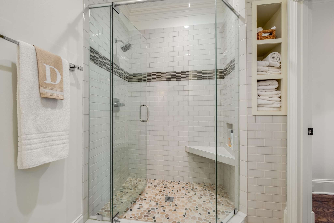
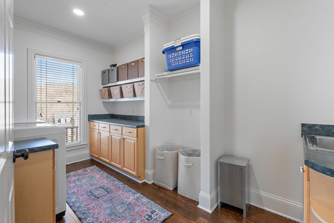
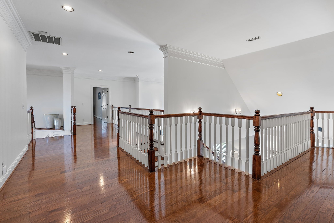
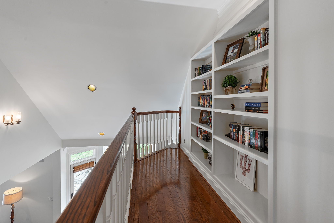
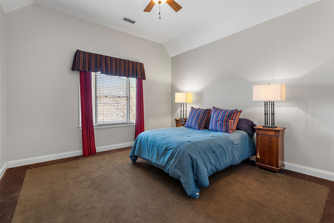
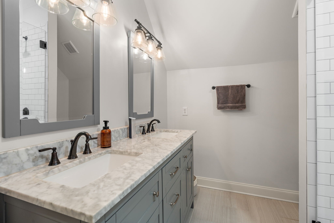
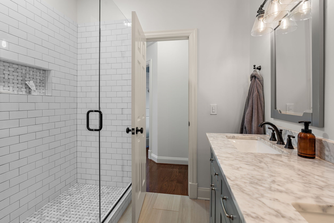
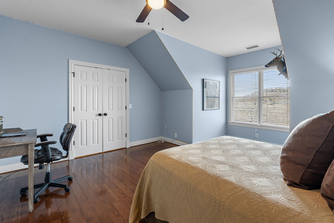
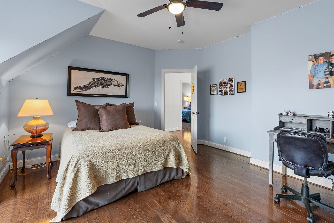
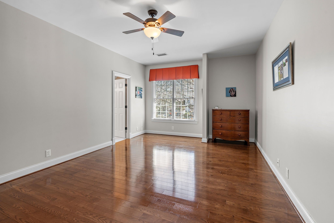
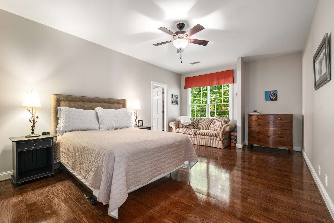
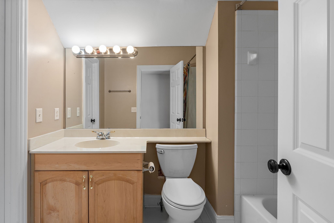
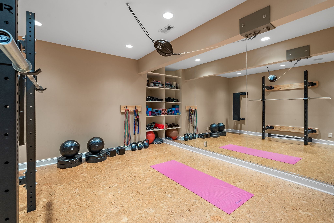
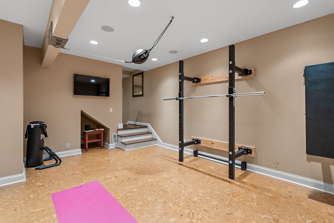
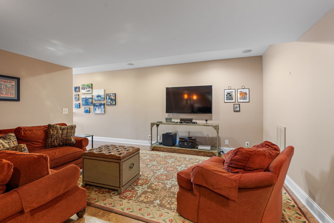
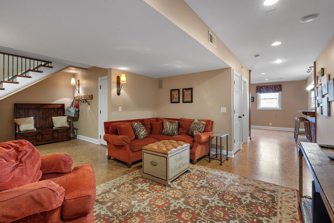
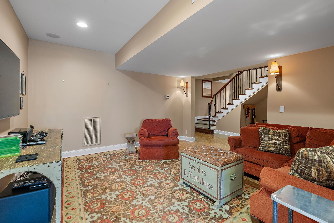
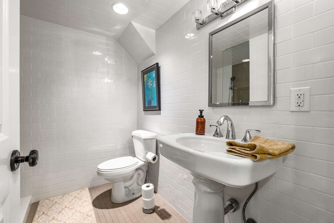
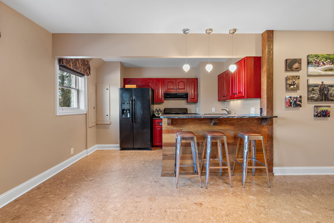
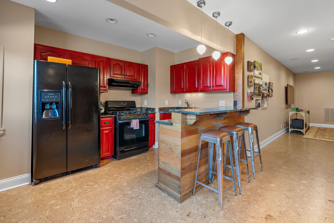
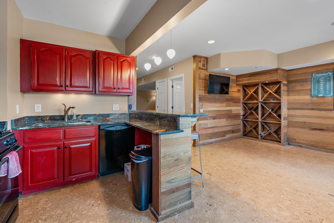
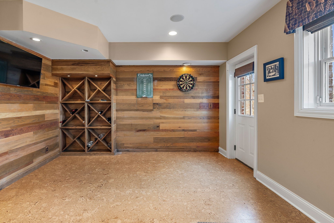
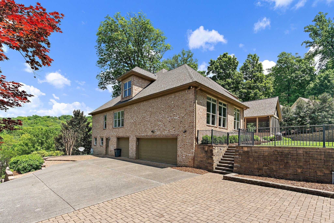
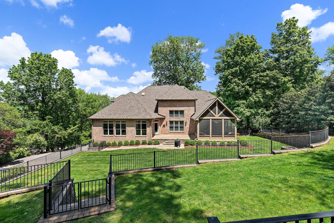
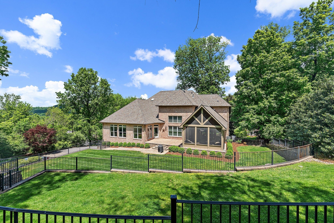
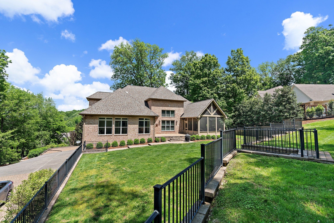
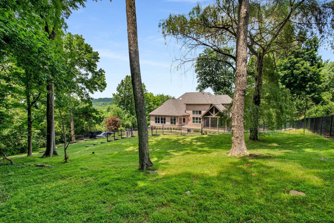
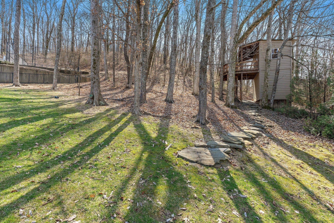
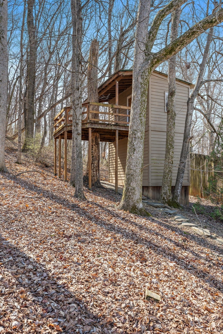
 Copyright 2025 RealTracs Solutions.
Copyright 2025 RealTracs Solutions.