$1,950,000 - 1209 Noelton Ave, Nashville
- 5
- Bedrooms
- 5
- Baths
- 4,756
- SQ. Feet
- 0.2
- Acres
Experience luxury living in this stunning modern home, just steps from the vibrant 12 South neighborhood. Designed for both style and comfort, this residence features top-of-the-line finishes, an open-concept layout, and expansive windows that flood the space with natural light. The chef’s kitchen is a showpiece, boasting high-end appliances, an integrated built-in refrigerator, a sleek integrated sink, and custom cabinetry. Stunning Taj Mahal quartzite countertops and backsplash elevate the space with timeless elegance. Custom lighting and exquisite tile work throughout the home add a touch of artistry and charm. Multiple rooms are curated with limewash paint, creating a rich, textured ambiance that enhances the home’s modern aesthetic. The well appointed primary suite features a spa-like bath and a custom-designed walk-in closet with built-in organization, offering ample storage and easy access. Outside, a screened-in porch and beautifully landscaped yard—complete with irrigation in both the front and backyards—provide an ideal setting for gatherings. Don’t miss this rare opportunity to own a beautifully designed home in one of Nashville’s most sought-after locations!
Essential Information
-
- MLS® #:
- 2805857
-
- Price:
- $1,950,000
-
- Bedrooms:
- 5
-
- Bathrooms:
- 5.00
-
- Full Baths:
- 4
-
- Half Baths:
- 2
-
- Square Footage:
- 4,756
-
- Acres:
- 0.20
-
- Year Built:
- 2024
-
- Type:
- Residential
-
- Sub-Type:
- Horizontal Property Regime - Detached
-
- Style:
- Contemporary
-
- Status:
- Active
Community Information
-
- Address:
- 1209 Noelton Ave
-
- Subdivision:
- 12South / Green Hills
-
- City:
- Nashville
-
- County:
- Davidson County, TN
-
- State:
- TN
-
- Zip Code:
- 37215
Amenities
-
- Utilities:
- Electricity Available, Water Available
-
- Parking Spaces:
- 5
-
- # of Garages:
- 2
-
- Garages:
- Attached
Interior
-
- Appliances:
- Built-In Electric Oven, Built-In Gas Range, Dishwasher, Disposal, Freezer, Refrigerator
-
- Heating:
- Central, Natural Gas
-
- Cooling:
- Central Air, Electric
-
- Fireplace:
- Yes
-
- # of Fireplaces:
- 1
-
- # of Stories:
- 3
Exterior
-
- Exterior Features:
- Balcony
-
- Lot Description:
- Level
-
- Roof:
- Asphalt
-
- Construction:
- Brick, Stone
School Information
-
- Elementary:
- Waverly-Belmont Elementary School
-
- Middle:
- John Trotwood Moore Middle
-
- High:
- Hillsboro Comp High School
Additional Information
-
- Date Listed:
- March 20th, 2025
-
- Days on Market:
- 64
Listing Details
- Listing Office:
- Bradford Real Estate
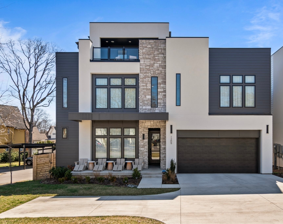
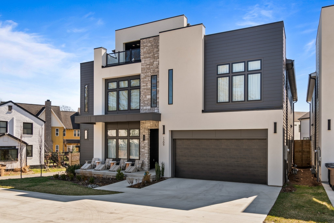
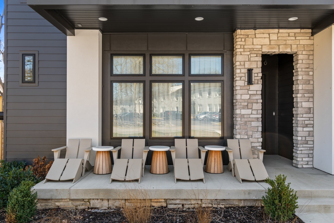
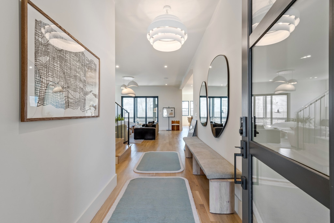
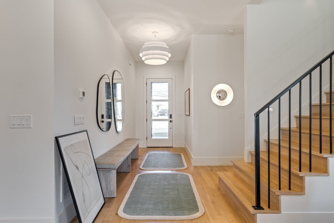
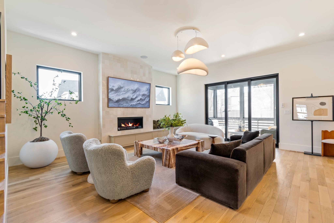
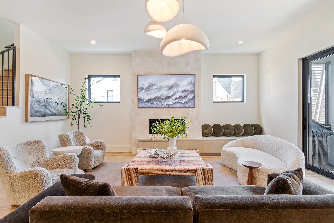
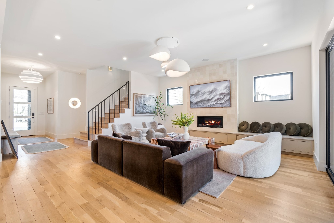
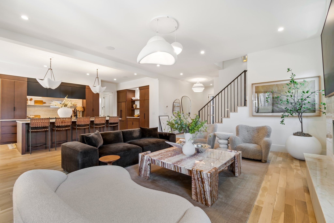
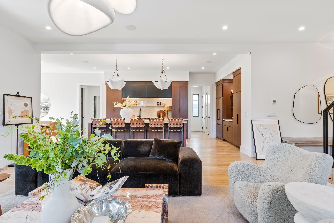
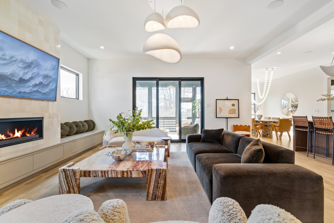
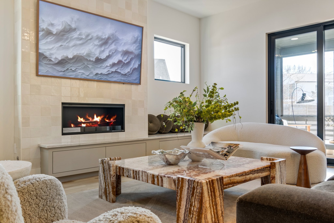
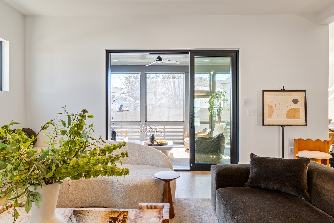
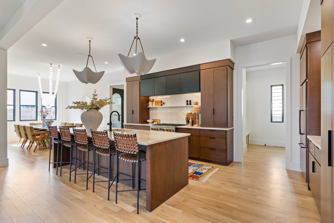
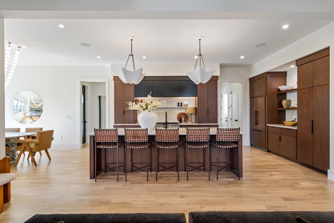
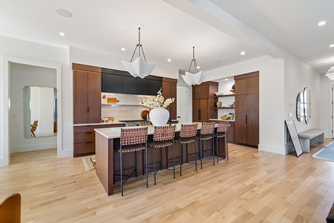
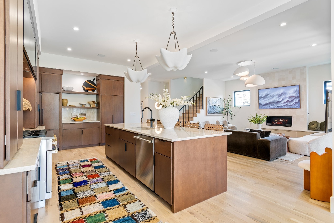
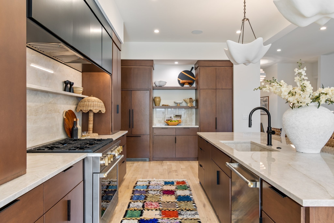
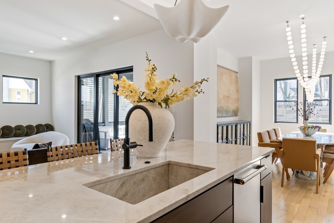
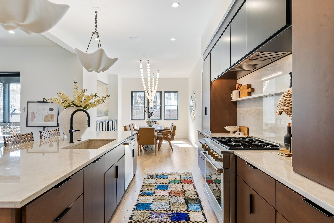

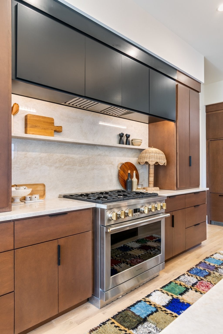
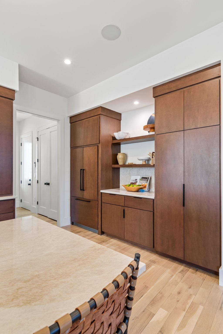
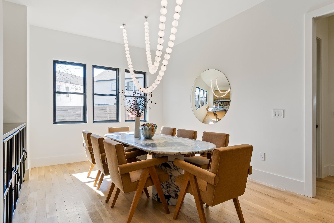
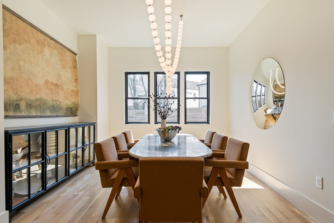
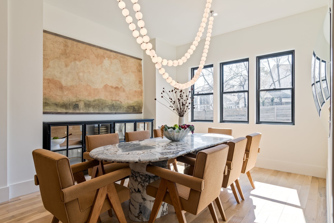
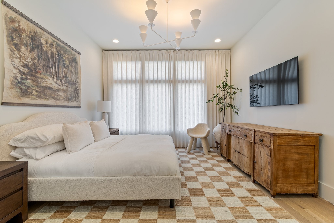
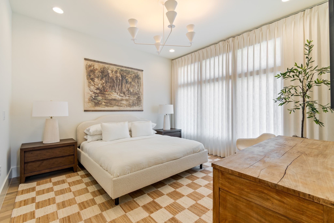
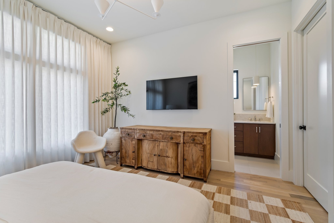
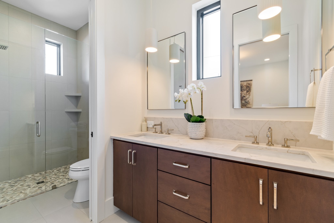
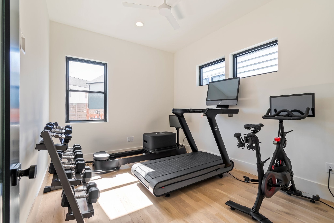
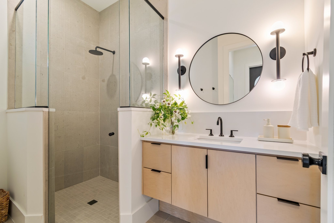
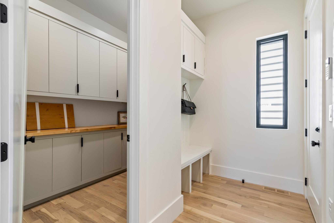
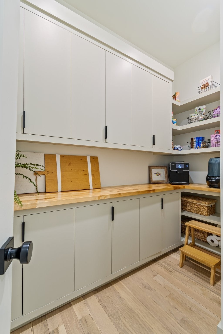
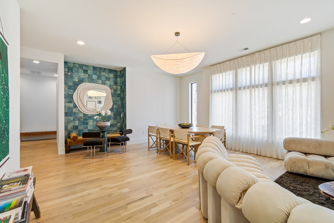
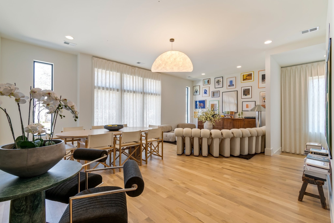
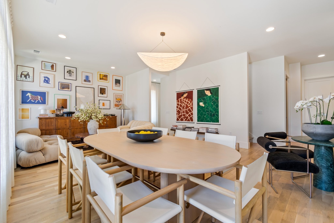
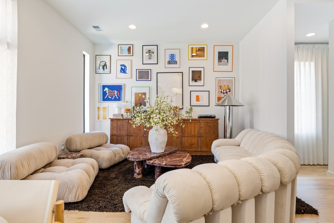
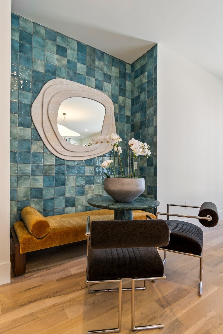
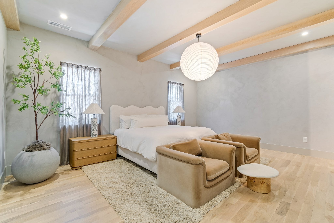
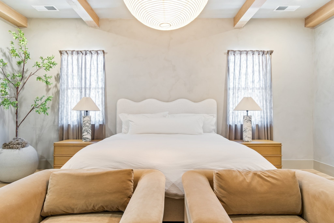
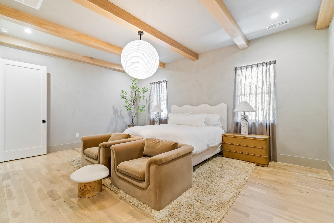
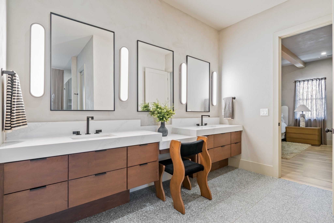
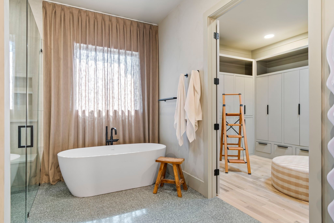
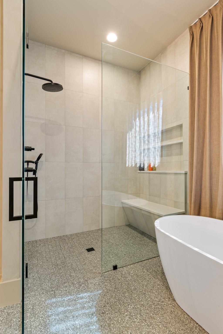
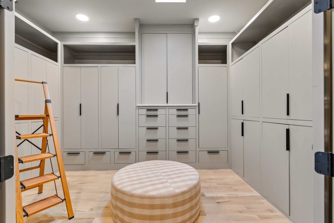

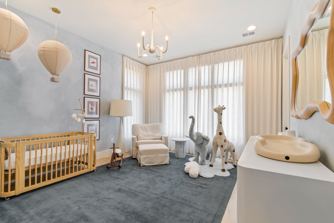
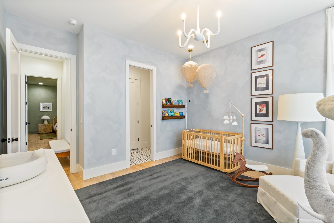
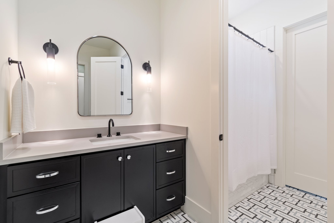
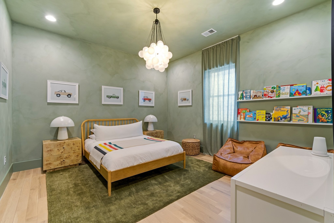
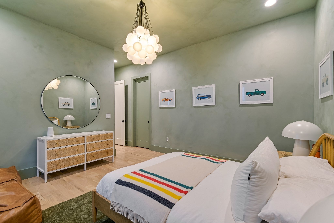
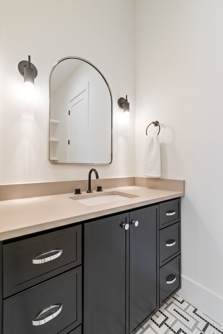
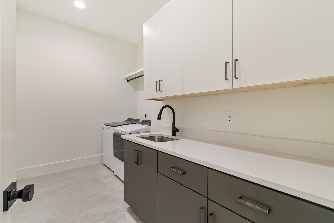
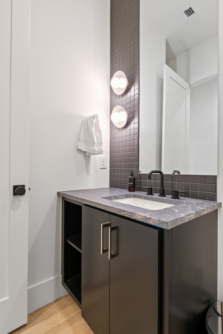


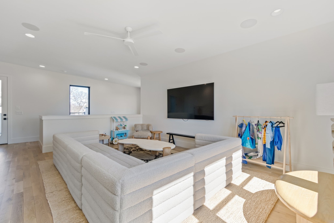
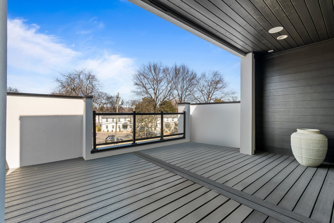
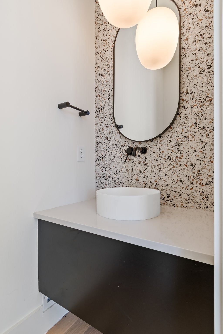
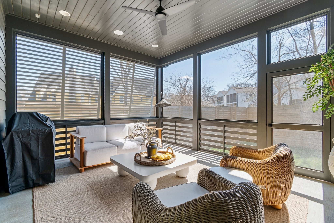

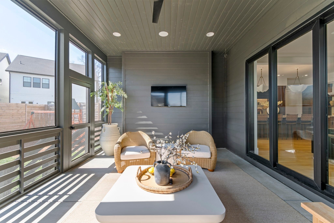
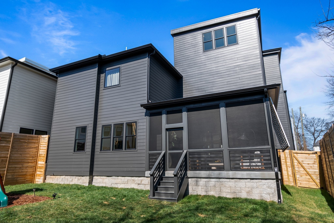
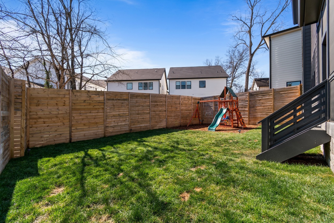
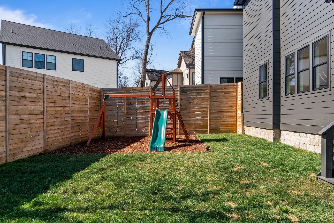
 Copyright 2025 RealTracs Solutions.
Copyright 2025 RealTracs Solutions.