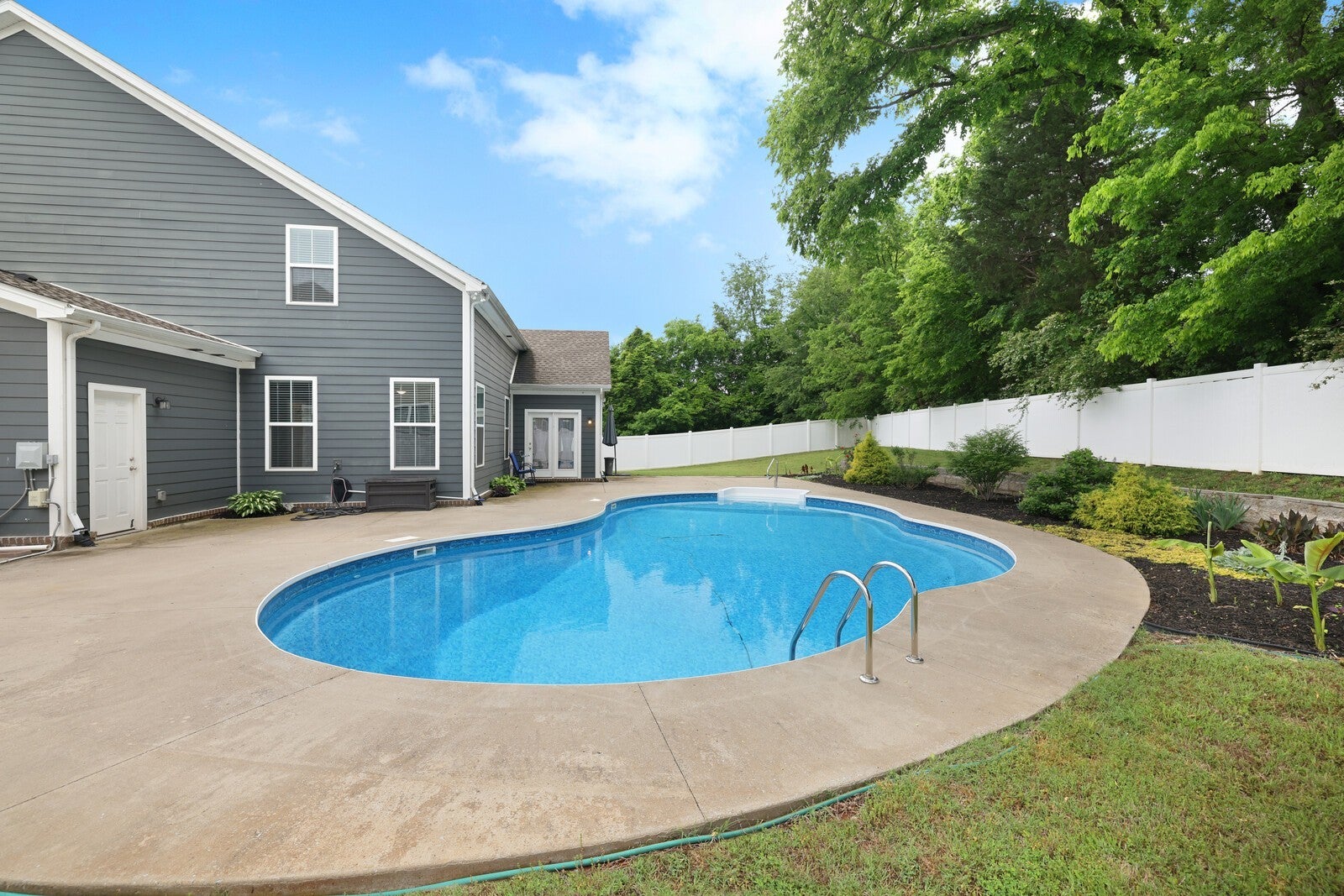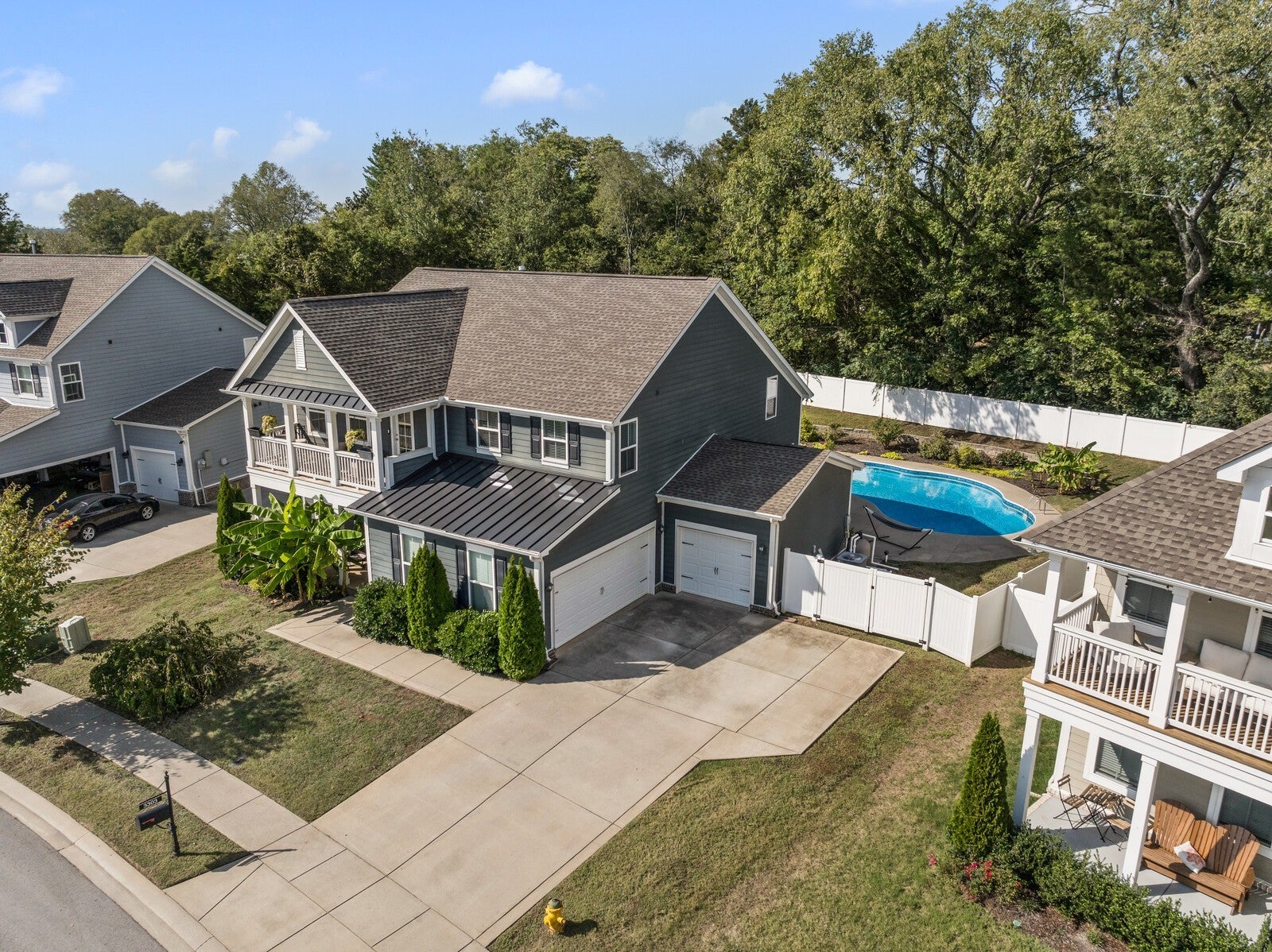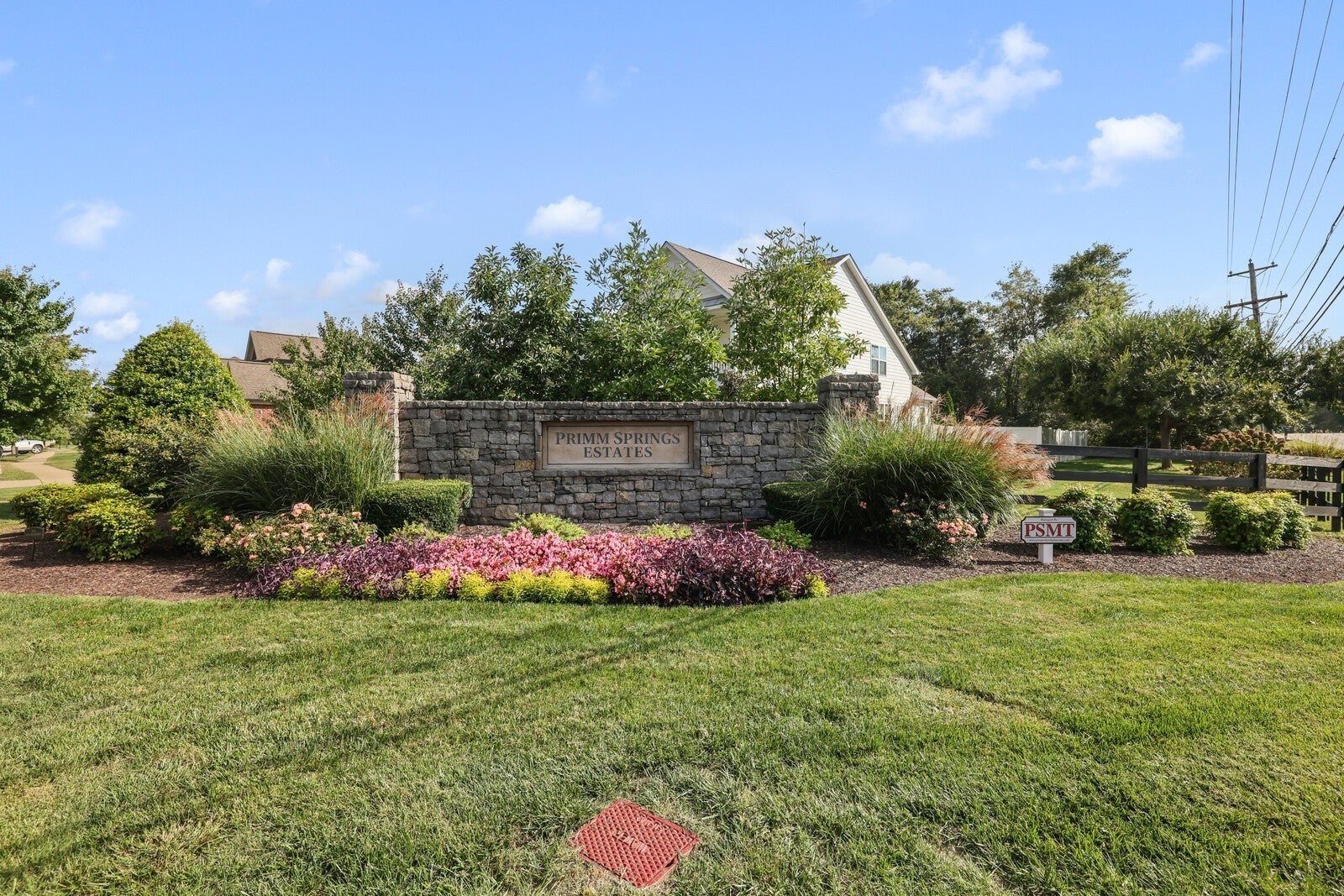$734,900 - 3303 Chinoe Dr, Murfreesboro
- 4
- Bedrooms
- 3½
- Baths
- 3,314
- SQ. Feet
- 0.31
- Acres
Welcome to 3303 Chinoe Dr, an irresistible home zoned for triple Siegel Schools (buyer to verify) nestled in Primm Springs Estates. Brand new carpet/paint in upstairs bedroom, newly painted bonus room + interior of both garages. This home offers a beautiful open floor plan showcasing a spacious updated kitchen that links dining area to the living room. Vaulted ceilings throughout providing a perfect blend of modern and cozy with ample space for gatherings and entertaining. The main floor also offers the primary bedroom + bathroom, an office/extra flex space, laundry room and a half bath. On the 2nd floor you'll find the bonus room, 3 bedrooms, 2 full baths and a walkout balcony with peaceful views of the sunset. Private secluded backyard oasis with tree line view offers an in-ground pool with tons of space to add patio furniture, a fire pit, grill, garden, anything you want for an idyllic atmosphere. Convenient interstate access to 840 with a 3 car garage and unique moody palette exterior, this home offers exceptional Murfreesboro, Tennessee living! Up to 1% incentive towards closing costs or interest rate buy-down with the use of preferred lender. (P)
Essential Information
-
- MLS® #:
- 2805725
-
- Price:
- $734,900
-
- Bedrooms:
- 4
-
- Bathrooms:
- 3.50
-
- Full Baths:
- 3
-
- Half Baths:
- 1
-
- Square Footage:
- 3,314
-
- Acres:
- 0.31
-
- Year Built:
- 2018
-
- Type:
- Residential
-
- Sub-Type:
- Single Family Residence
-
- Style:
- Traditional
-
- Status:
- Active
Community Information
-
- Address:
- 3303 Chinoe Dr
-
- Subdivision:
- Estates Of Primm Springs
-
- City:
- Murfreesboro
-
- County:
- Rutherford County, TN
-
- State:
- TN
-
- Zip Code:
- 37129
Amenities
-
- Amenities:
- Park, Playground, Underground Utilities
-
- Utilities:
- Electricity Available, Water Available, Cable Connected
-
- Parking Spaces:
- 11
-
- # of Garages:
- 3
-
- Garages:
- Garage Door Opener, Garage Faces Side, Concrete, Driveway
-
- Has Pool:
- Yes
-
- Pool:
- In Ground
Interior
-
- Interior Features:
- Ceiling Fan(s), Extra Closets, High Ceilings, Open Floorplan, Pantry, Smart Thermostat, Storage, Walk-In Closet(s), Primary Bedroom Main Floor, High Speed Internet
-
- Appliances:
- Built-In Electric Oven, Cooktop, Dishwasher, Disposal, Microwave
-
- Heating:
- Central, Dual
-
- Cooling:
- Central Air, Dual, Electric
-
- # of Stories:
- 2
Exterior
-
- Exterior Features:
- Balcony, Smart Lock(s)
-
- Lot Description:
- Level
-
- Roof:
- Shingle
-
- Construction:
- Masonite
School Information
-
- Elementary:
- Erma Siegel Elementary
-
- Middle:
- Siegel Middle School
-
- High:
- Siegel High School
Additional Information
-
- Date Listed:
- March 18th, 2025
-
- Days on Market:
- 121
Listing Details
- Listing Office:
- The Ashton Real Estate Group Of Re/max Advantage



 Copyright 2025 RealTracs Solutions.
Copyright 2025 RealTracs Solutions.