$999,999 - 3031 Cleaver St, Franklin
- 3
- Bedrooms
- 3
- Baths
- 2,091
- SQ. Feet
- 2024
- Year Built
Experience maintenance-free living in this stunning end-unit 55+ townhome! Enjoy a spacious covered front porch where you can sip your morning coffee while taking in a beautiful view of the park. The home boasts soaring 10' ceilings on the main floor, with 9' ceilings upstairs. The main-level primary suite offers both comfort and convenience, and a second guest bedroom on the main level provides plenty of space for visitors or flexible use. The open island kitchen flows seamlessly into the dining area and great room—ideal for entertaining. Upstairs, you'll find a versatile flex room and a private guest suite for added privacy. This home also features a two-car garage with direct access to the interior, providing added convenience. Outside, relax in your private courtyard patio with low-maintenance turf and a privacy fence. Throughout, you'll find elegant wood flooring, with tile in the laundry and bathrooms. Golf cart in included with the purchase of the home. Don’t miss this opportunity!
Essential Information
-
- MLS® #:
- 2805722
-
- Price:
- $999,999
-
- Bedrooms:
- 3
-
- Bathrooms:
- 3.00
-
- Full Baths:
- 3
-
- Square Footage:
- 2,091
-
- Acres:
- 0.00
-
- Year Built:
- 2024
-
- Type:
- Residential
-
- Sub-Type:
- Townhouse
-
- Status:
- Under Contract - Showing
Community Information
-
- Address:
- 3031 Cleaver St
-
- Subdivision:
- Westhaven Sec Jewell 1
-
- City:
- Franklin
-
- County:
- Williamson County, TN
-
- State:
- TN
-
- Zip Code:
- 37064
Amenities
-
- Amenities:
- Fifty Five and Up Community, Clubhouse, Fitness Center, Golf Course, Park, Playground, Pool, Sidewalks, Tennis Court(s), Underground Utilities
-
- Utilities:
- Water Available
-
- Parking Spaces:
- 2
-
- # of Garages:
- 2
-
- Garages:
- Garage Door Opener, Garage Faces Rear
Interior
-
- Interior Features:
- Ceiling Fan(s), Entrance Foyer, Pantry, Smart Thermostat, Walk-In Closet(s), Primary Bedroom Main Floor
-
- Appliances:
- Electric Oven, Gas Range, Dishwasher, Disposal, Refrigerator
-
- Heating:
- Central
-
- Cooling:
- Central Air
-
- Fireplace:
- Yes
-
- # of Fireplaces:
- 1
-
- # of Stories:
- 2
Exterior
-
- Lot Description:
- Corner Lot, Level
-
- Construction:
- Fiber Cement, Brick
School Information
-
- Elementary:
- Pearre Creek Elementary School
-
- Middle:
- Hillsboro Elementary/ Middle School
-
- High:
- Independence High School
Additional Information
-
- Date Listed:
- March 21st, 2025
-
- Days on Market:
- 90
Listing Details
- Listing Office:
- Parks Compass
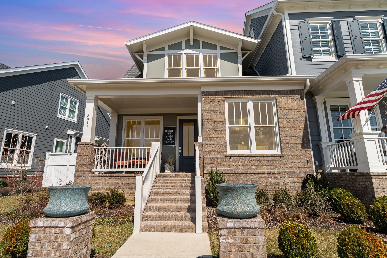
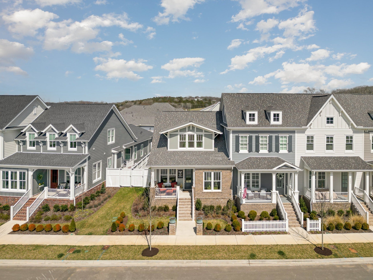
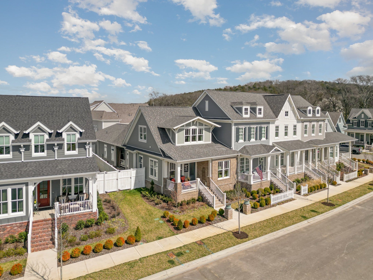
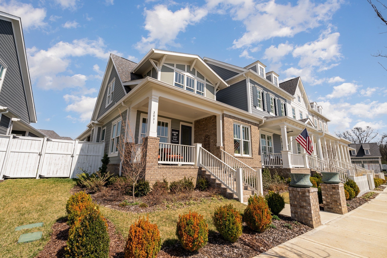
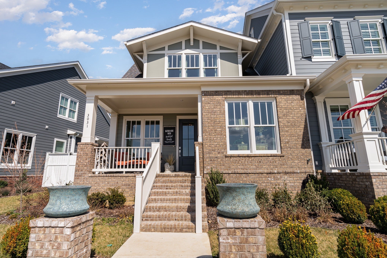
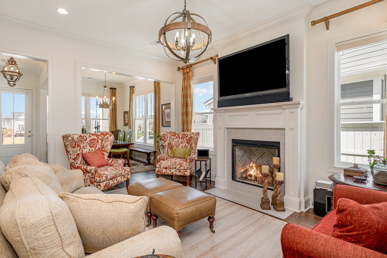
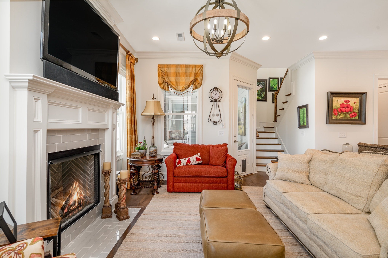
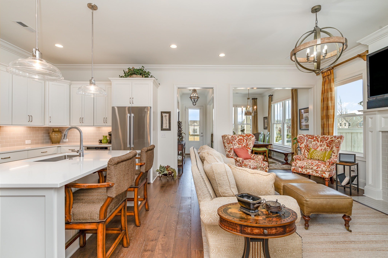
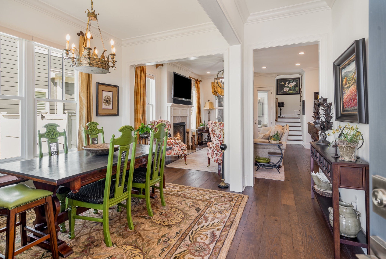
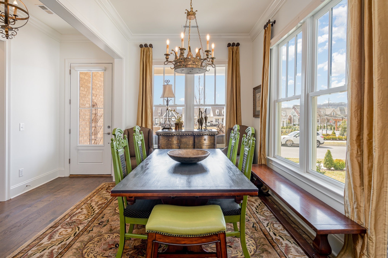
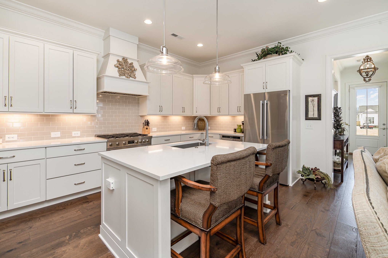
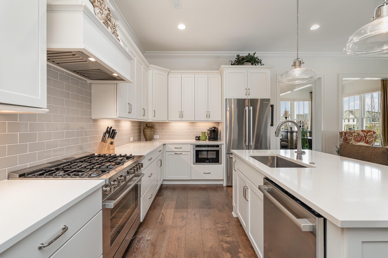
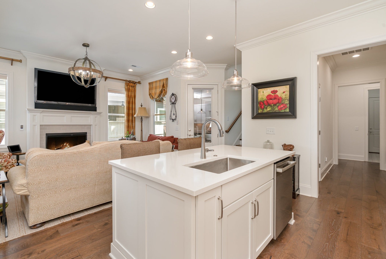
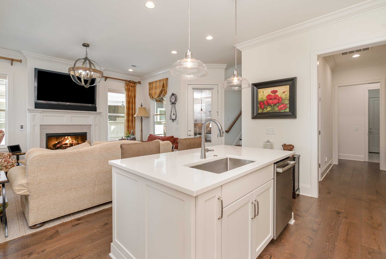
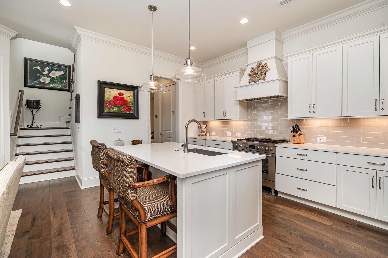
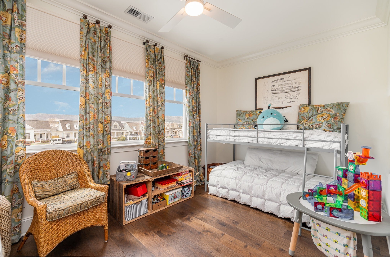
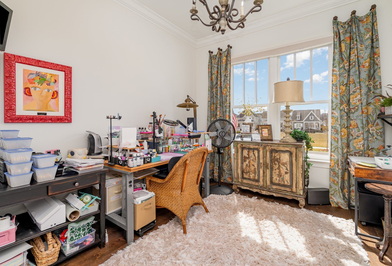
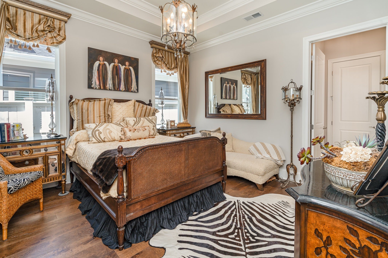
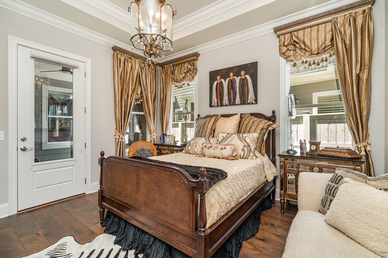
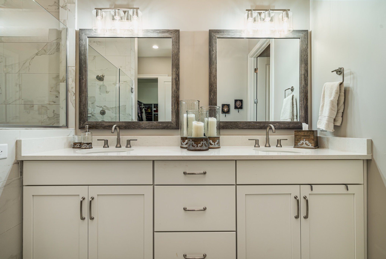
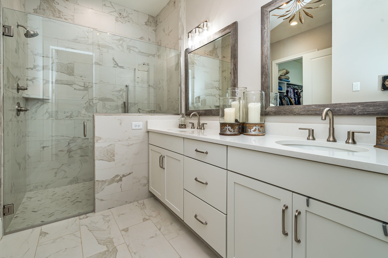
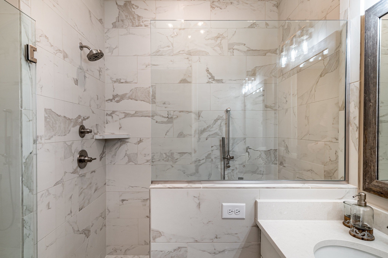
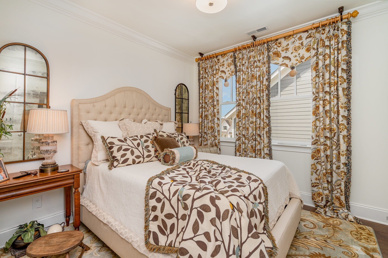
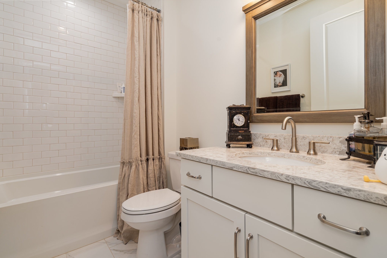
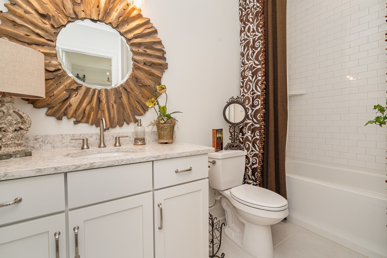
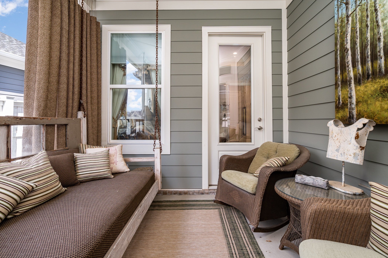
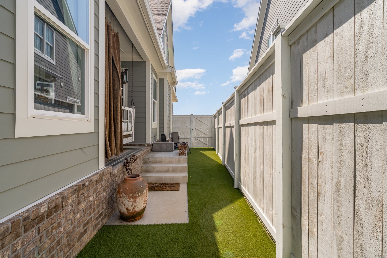
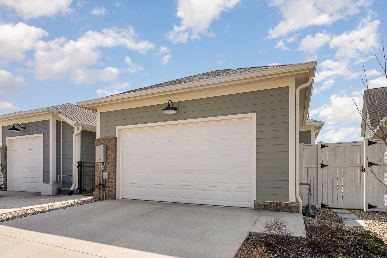
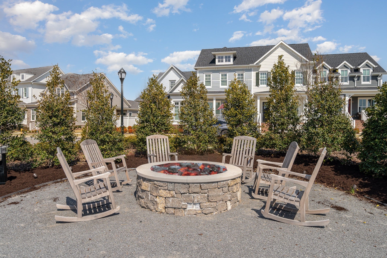
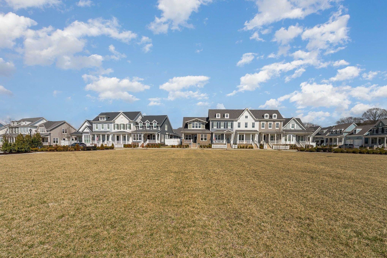
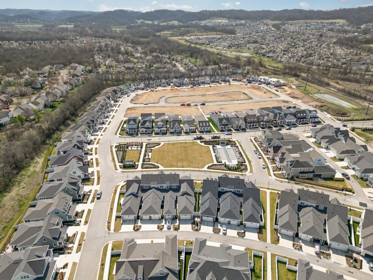
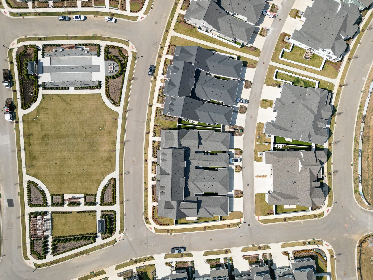
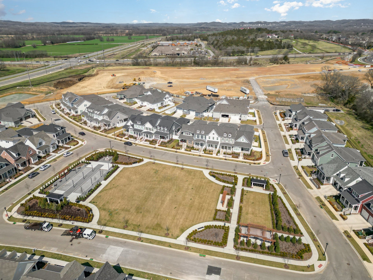
 Copyright 2025 RealTracs Solutions.
Copyright 2025 RealTracs Solutions.