$324,900 - 151 Cardinal Creek, Clarksville
- 3
- Bedrooms
- 2½
- Baths
- 1,651
- SQ. Feet
- 2025
- Year Built
Come see this stunning Foster floor plan in the Cardinal Creek subdivision. This plan blends modern design with the convenience of two-level living. As you enter, you'll be welcomed by an expansive open living area with lovely laminate flooring that seamlessly flows throughout the home. The heart of the home is the beautiful kitchen, complete with sleek stainless steel appliances, a spacious pantry, and beautiful granite countertops and island—ideal for cooking and entertaining. The primary suite serves as a tranquil retreat, offering a large walk-in closet and a thoughtfully designed en-suite bathroom. Outside, the home features an eye-catching brick and Hardie exterior, a beautifully landscaped yard, and a covered deck and porch perfect for relaxing. The 2-car garage, finished with epoxy flooring, adds both style and practicality.
Essential Information
-
- MLS® #:
- 2805717
-
- Price:
- $324,900
-
- Bedrooms:
- 3
-
- Bathrooms:
- 2.50
-
- Full Baths:
- 2
-
- Half Baths:
- 1
-
- Square Footage:
- 1,651
-
- Acres:
- 0.00
-
- Year Built:
- 2025
-
- Type:
- Residential
-
- Sub-Type:
- Single Family Residence
-
- Style:
- Contemporary
-
- Status:
- Active
Community Information
-
- Address:
- 151 Cardinal Creek
-
- Subdivision:
- Cardinal Creek
-
- City:
- Clarksville
-
- County:
- Montgomery County, TN
-
- State:
- TN
-
- Zip Code:
- 37040
Amenities
-
- Utilities:
- Water Available
-
- Parking Spaces:
- 4
-
- # of Garages:
- 2
-
- Garages:
- Garage Door Opener, Garage Faces Front, Concrete, Driveway
Interior
-
- Interior Features:
- Ceiling Fan(s), Entrance Foyer, Extra Closets, Walk-In Closet(s)
-
- Appliances:
- Electric Oven, Electric Range, Dishwasher, Microwave
-
- Heating:
- Central, Electric, Heat Pump
-
- Cooling:
- Central Air, Electric
-
- # of Stories:
- 2
Exterior
-
- Lot Description:
- Level
-
- Roof:
- Shingle
-
- Construction:
- Masonite, Brick, Vinyl Siding
School Information
-
- Elementary:
- Pisgah Elementary
-
- Middle:
- Northeast Middle
-
- High:
- Northeast High School
Additional Information
-
- Date Listed:
- March 18th, 2025
-
- Days on Market:
- 74
Listing Details
- Listing Office:
- Evolve Real Estate, Llc
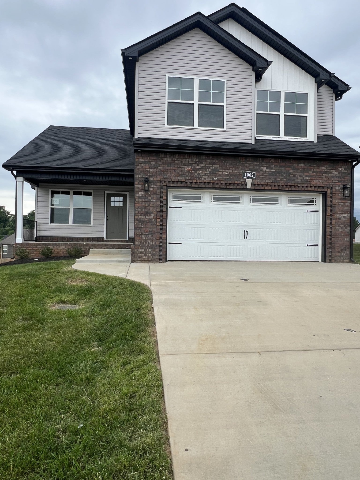

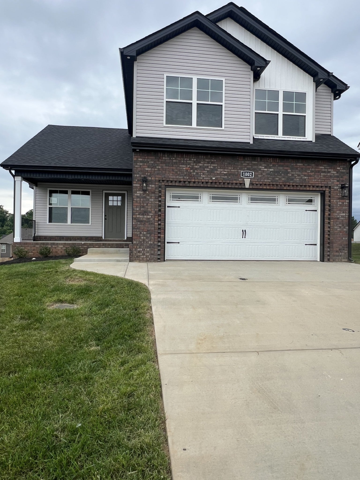
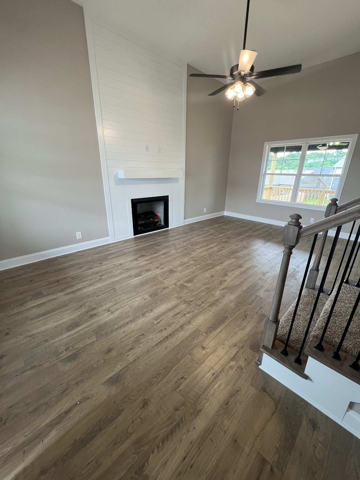
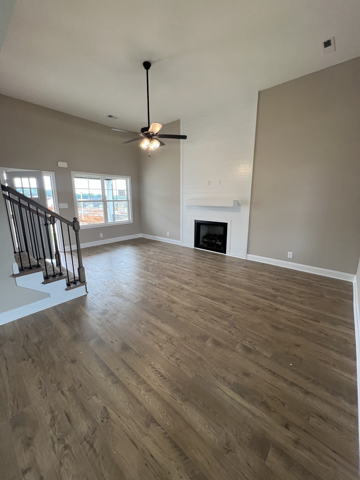
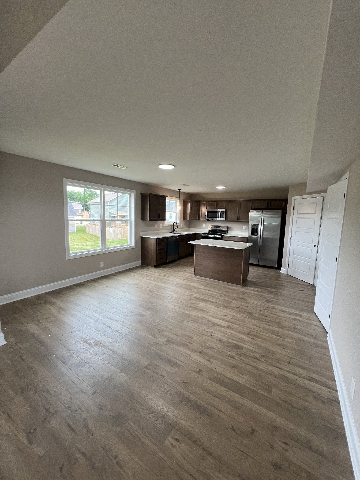
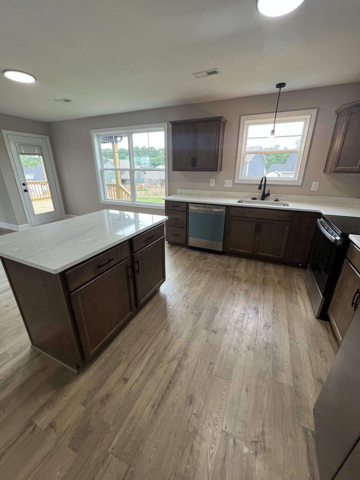
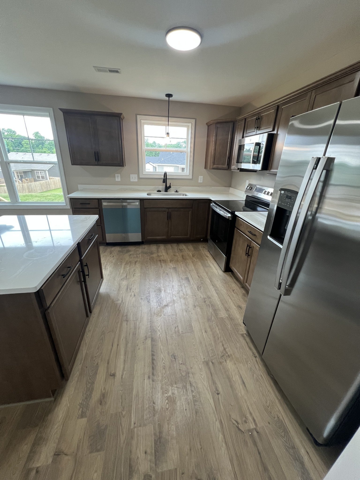
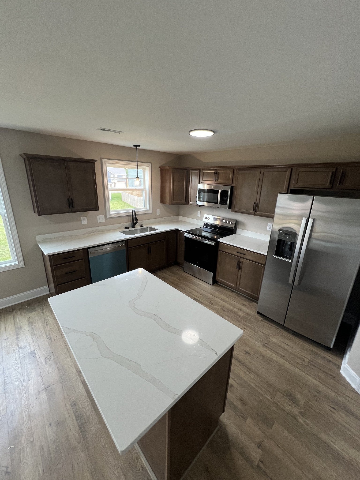
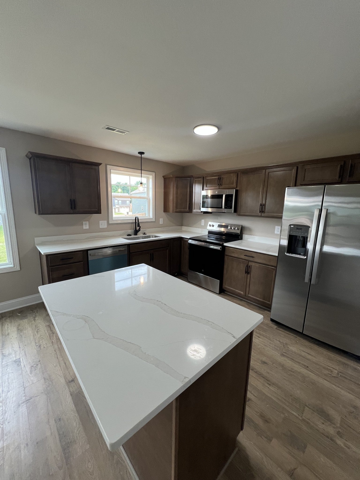
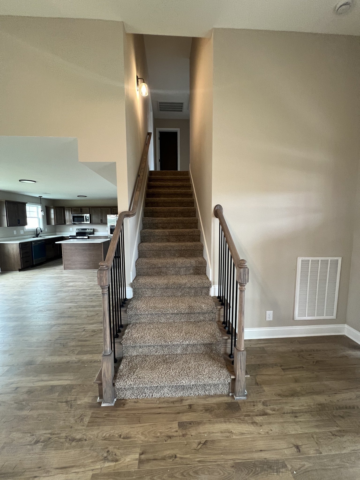
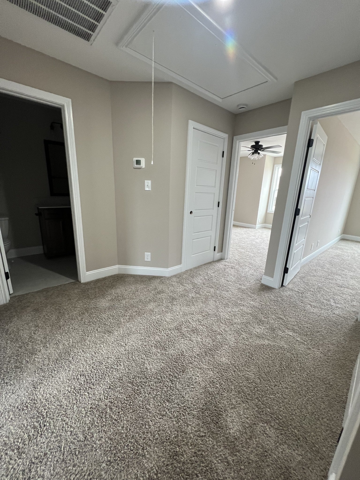
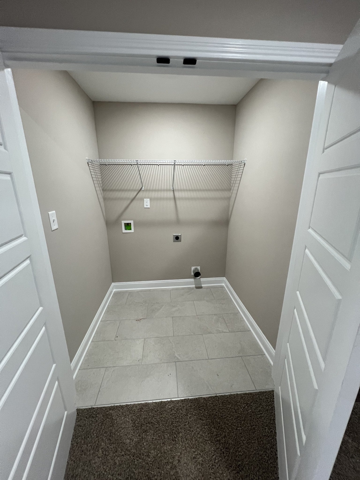
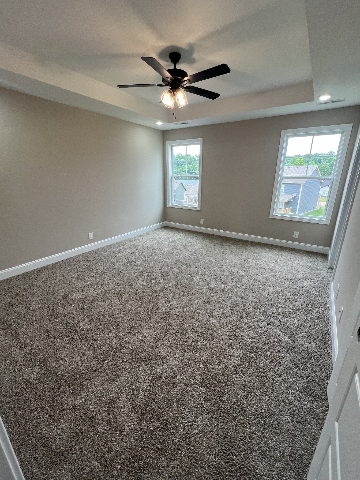
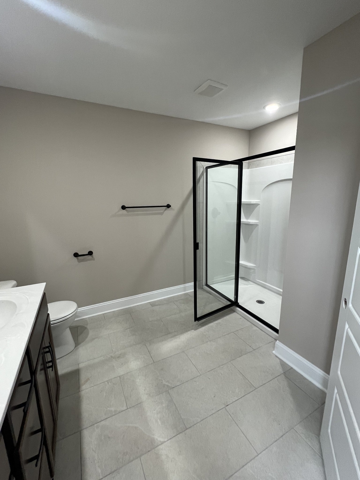
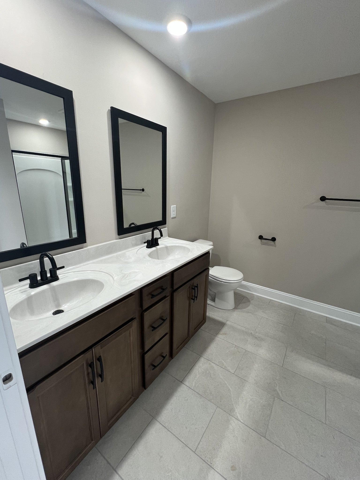
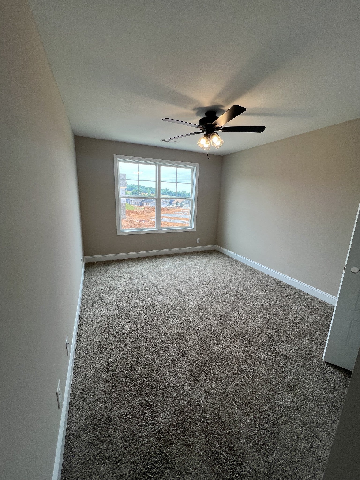
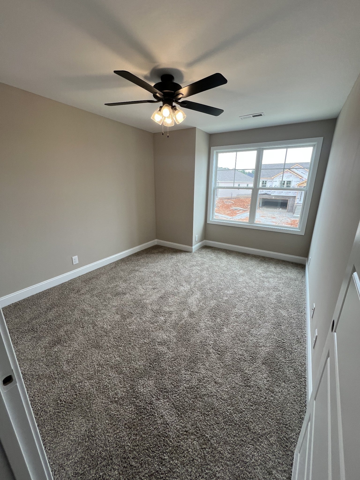
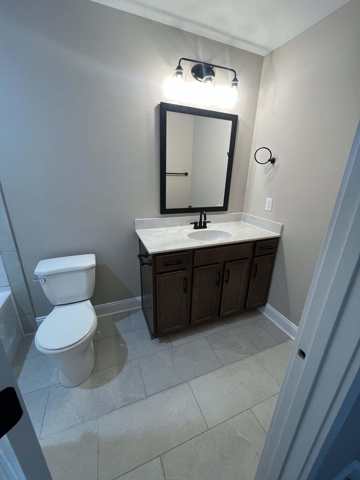
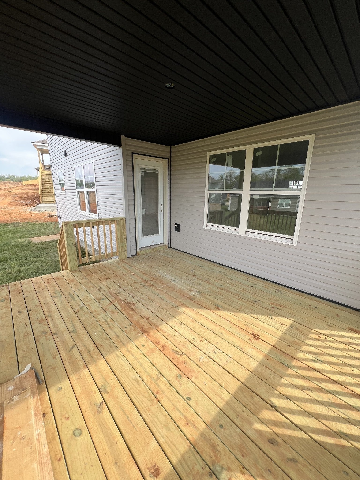
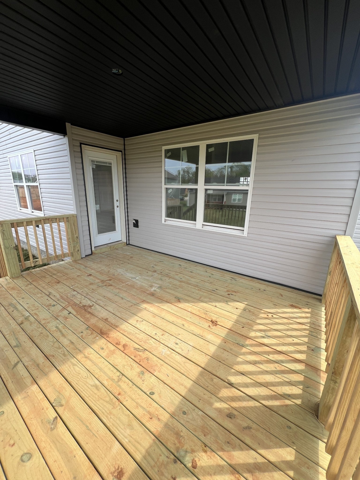
 Copyright 2025 RealTracs Solutions.
Copyright 2025 RealTracs Solutions.