$898,500 - 7401 Swindon Blvd, Fairview
- 4
- Bedrooms
- 3½
- Baths
- 3,296
- SQ. Feet
- 0.92
- Acres
Discover this stunning all-brick home in the sought-after Otter Creek neighborhood of Fairview! This thoughtfully designed residence offers a spacious 3-car garage, an inviting open floor plan, and the convenience of mostly single-level living. The main level features 3 bedrooms, 2 full bathrooms, laundry room, plus versatile spaces for dining and a home office. The living room impresses with a coffered 13’ ceiling and a striking stacked-stone gas fireplace, creating a warm and elegant centerpiece. Upstairs, you’ll find an expansive bonus room, a 4th bedroom, a full bathroom, and exceptional storage with two floored, walk-in attic spaces. Outside, enjoy a peaceful cul-de-sac setting on a flat .92-acre lot, featuring a fully fenced backyard with 3 gates, a firepit, and a private covered patio—ideal for grilling, unwinding, or hosting gatherings. Check the upgrades list for additional highlights!
Essential Information
-
- MLS® #:
- 2805679
-
- Price:
- $898,500
-
- Bedrooms:
- 4
-
- Bathrooms:
- 3.50
-
- Full Baths:
- 3
-
- Half Baths:
- 1
-
- Square Footage:
- 3,296
-
- Acres:
- 0.92
-
- Year Built:
- 2020
-
- Type:
- Residential
-
- Sub-Type:
- Single Family Residence
-
- Style:
- Traditional
-
- Status:
- Active
Community Information
-
- Address:
- 7401 Swindon Blvd
-
- Subdivision:
- Otter Creek Springs Ph1 Sec1
-
- City:
- Fairview
-
- County:
- Williamson County, TN
-
- State:
- TN
-
- Zip Code:
- 37062
Amenities
-
- Utilities:
- Electricity Available, Water Available
-
- Parking Spaces:
- 3
-
- # of Garages:
- 3
-
- Garages:
- Garage Door Opener, Garage Faces Side, Driveway
Interior
-
- Interior Features:
- Ceiling Fan(s), Extra Closets, High Ceilings, Open Floorplan, Pantry, Storage, Walk-In Closet(s), Primary Bedroom Main Floor, Kitchen Island
-
- Appliances:
- Built-In Electric Oven, Double Oven, Gas Range, Dishwasher, Disposal, Dryer, Refrigerator, Stainless Steel Appliance(s), Washer
-
- Heating:
- Central
-
- Cooling:
- Central Air, Electric
-
- Fireplace:
- Yes
-
- # of Fireplaces:
- 1
-
- # of Stories:
- 2
Exterior
-
- Lot Description:
- Cul-De-Sac, Level
-
- Construction:
- Brick
School Information
-
- Elementary:
- Westwood Elementary School
-
- Middle:
- Fairview Middle School
-
- High:
- Fairview High School
Additional Information
-
- Date Listed:
- March 18th, 2025
-
- Days on Market:
- 102
Listing Details
- Listing Office:
- Pilkerton Realtors
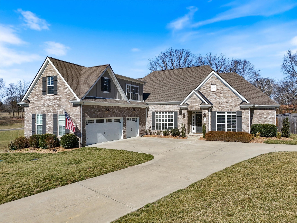
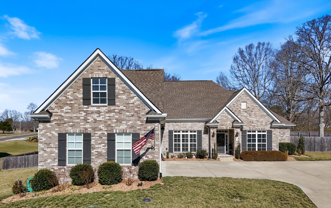
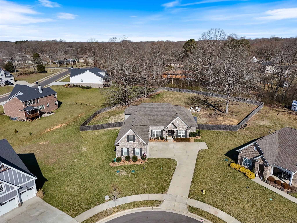
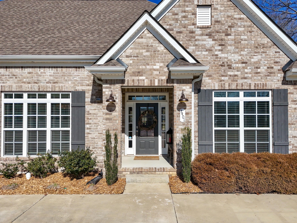
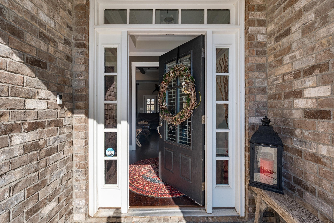
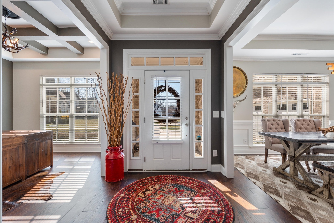
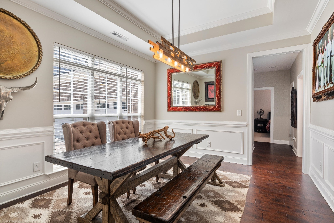
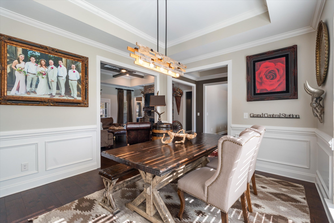
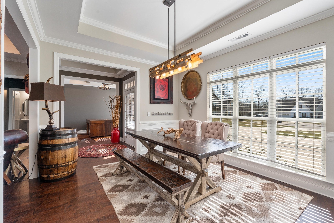
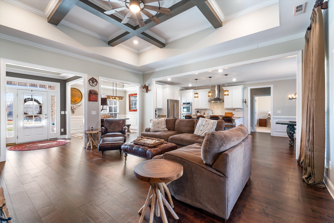
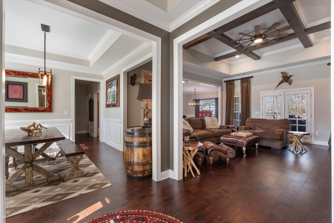
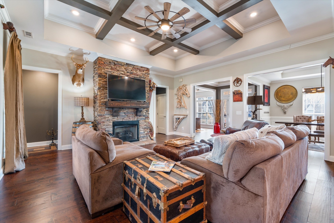
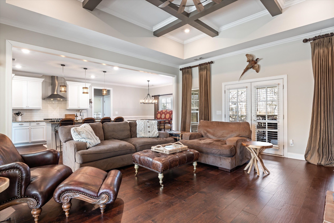
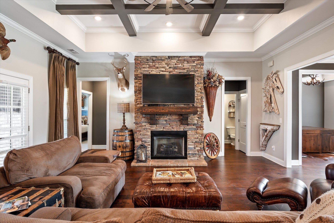
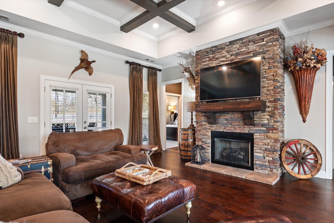
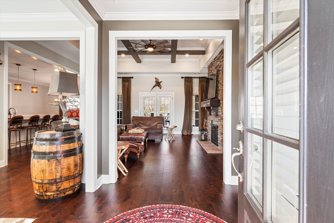
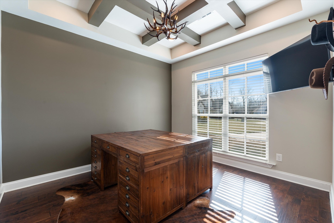
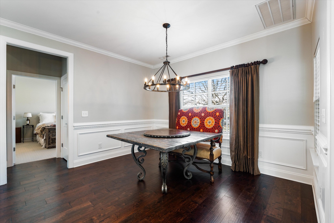
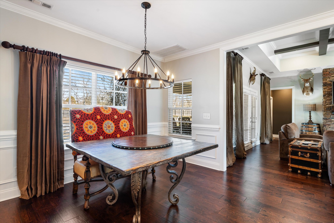
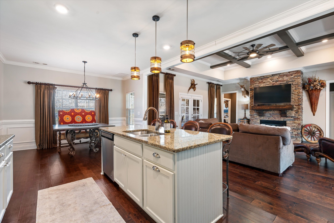
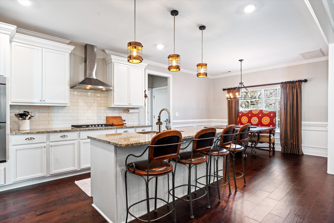
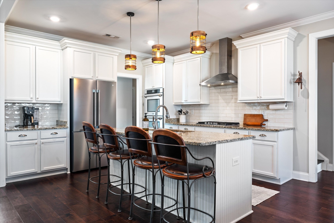
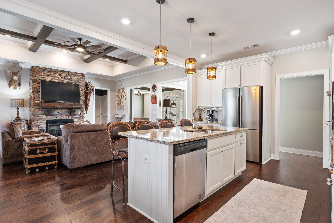
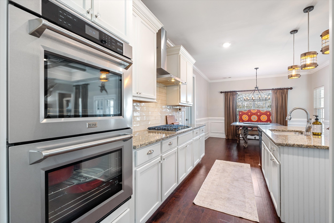
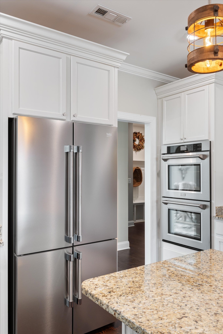
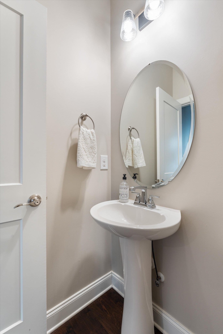
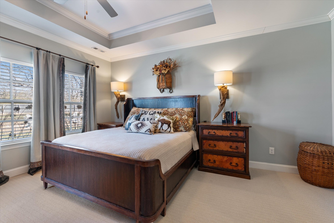
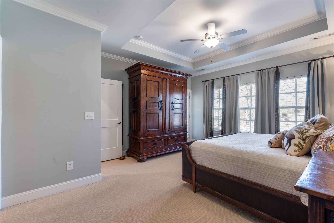
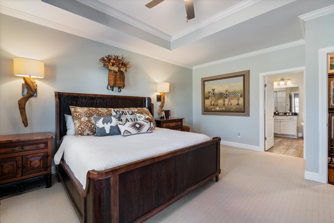
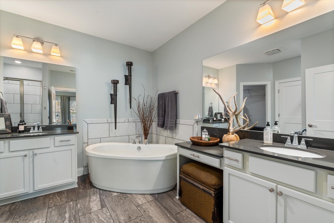
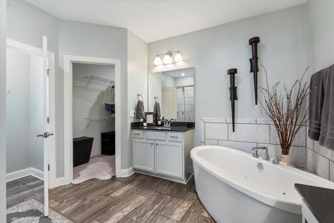
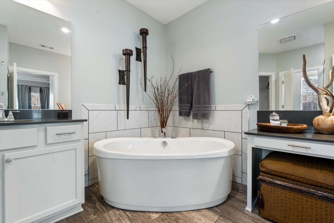
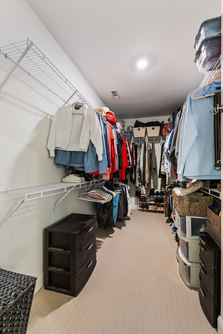
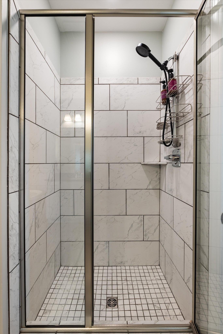
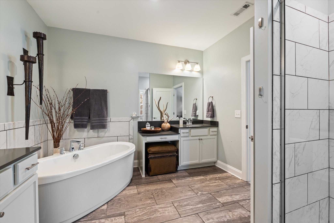
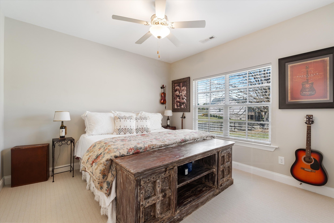
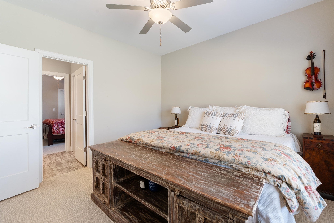
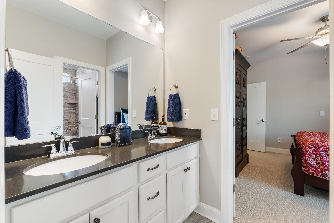
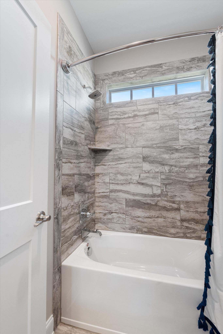
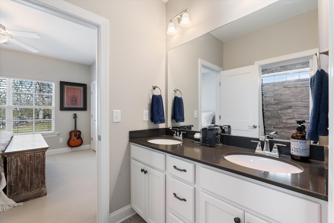
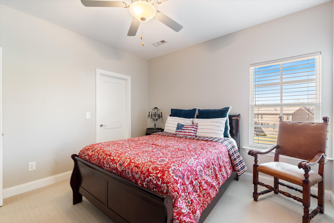
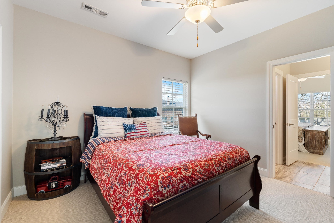
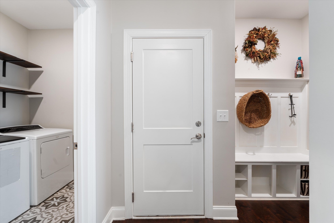
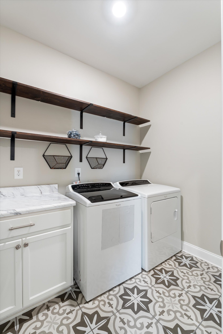
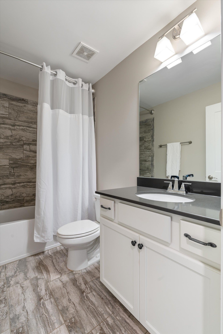
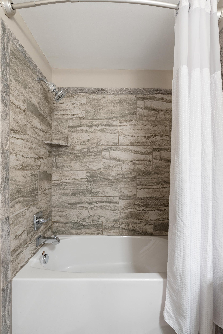
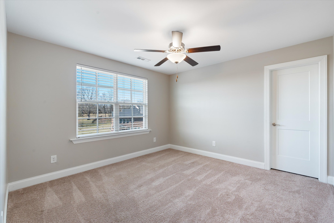
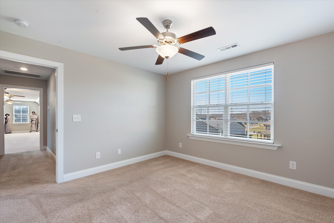
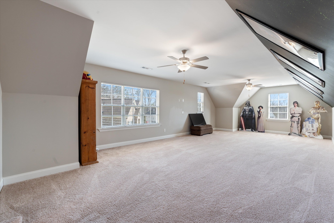
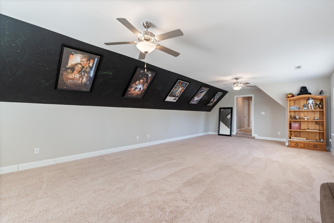
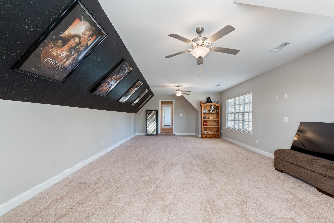
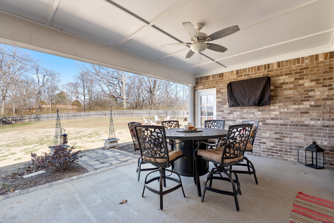
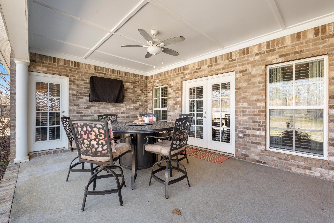
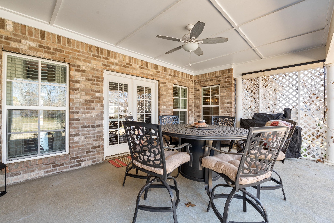
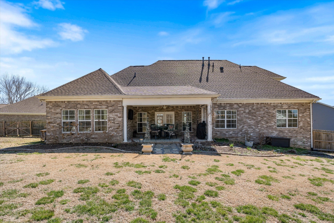
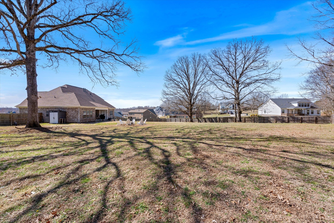
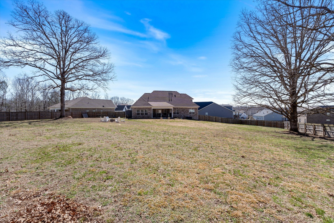
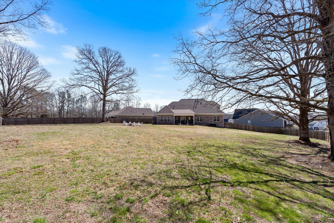
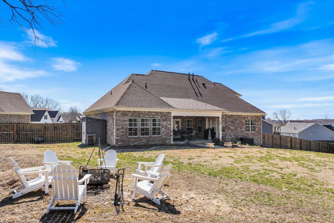
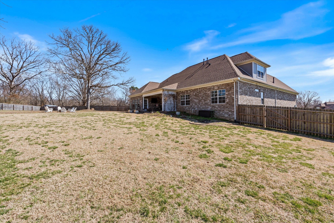
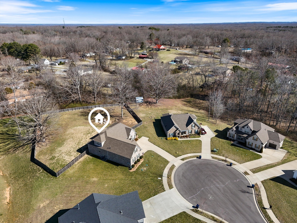
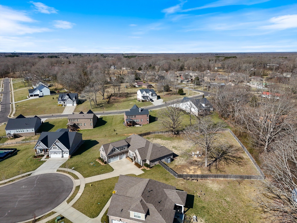
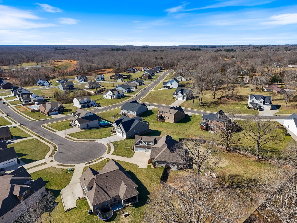
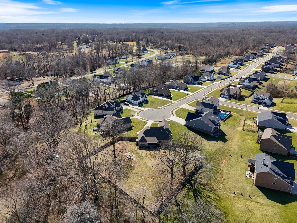
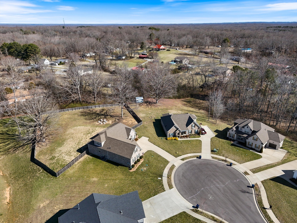
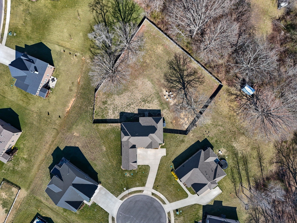
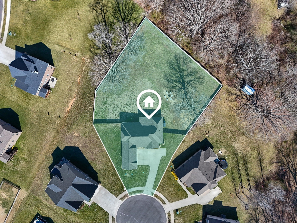
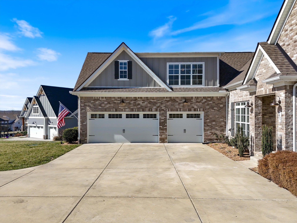
 Copyright 2025 RealTracs Solutions.
Copyright 2025 RealTracs Solutions.