$2,045 - 1400 Pipeline Ave, Columbia
- 4
- Bedrooms
- 2
- Baths
- 1,624
- SQ. Feet
- 2023
- Year Built
No Rent Application Fee in May! Welcome home to modern luxury & comfort in this 4 bedroom, single level home! This pet-friendly home built in 2023 has an open layout. Features include 2-car garage, LVP flooring, & fenced-in yard with patio, perfect for entertaining. The open-concept kitchen features stainless steel appliances & granite countertops. Unwind in the spacious primary bedroom or enjoy outdoor relaxation on the welcoming front porch or private back patio. Additional amenities include ample storage space & energy-efficient features. New smart home technology makes for easy, efficient living. This home is managed with love by Evernest, a team that's dedicated to making the renting experience effortless & enjoyable for every resident. This property is part of a residential community, and the photos in this listing are representative of homes with this floor plan. To see the specific finishes in this property, please tour the home. A $300 non-refundable fee will be charged at move-in for each pet living at the premises- (a $25 non-refundable pet verification will be charged on the application for each pet). Lawn mowing and landscaping IS included in your rent payment! Evernest PM does not advertise on Craigslist or Facebook Marketplace ever.
Essential Information
-
- MLS® #:
- 2805472
-
- Price:
- $2,045
-
- Bedrooms:
- 4
-
- Bathrooms:
- 2.00
-
- Full Baths:
- 2
-
- Square Footage:
- 1,624
-
- Acres:
- 0.00
-
- Year Built:
- 2023
-
- Type:
- Residential Lease
-
- Sub-Type:
- Single Family Residence
-
- Status:
- Active
Community Information
-
- Address:
- 1400 Pipeline Ave
-
- Subdivision:
- Ridgeview Oaks Ph 2
-
- City:
- Columbia
-
- County:
- Maury County, TN
-
- State:
- TN
-
- Zip Code:
- 38401
Amenities
-
- Utilities:
- Water Available
-
- Parking Spaces:
- 2
-
- # of Garages:
- 2
-
- Garages:
- Garage Door Opener, Attached
Interior
-
- Interior Features:
- Ceiling Fan(s), Open Floorplan, Pantry, Walk-In Closet(s)
-
- Appliances:
- Electric Oven, Electric Range, Dishwasher, Microwave, Refrigerator, Stainless Steel Appliance(s)
-
- Heating:
- Central, Electric
-
- Cooling:
- Central Air, Electric
-
- # of Stories:
- 1
Exterior
-
- Roof:
- Asphalt
-
- Construction:
- Frame, Vinyl Siding
School Information
-
- Elementary:
- R Howell Elementary
-
- Middle:
- E. A. Cox Middle School
-
- High:
- Spring Hill High School
Additional Information
-
- Date Listed:
- March 18th, 2025
-
- Days on Market:
- 61
Listing Details
- Listing Office:
- Benchmark Realty, Llc
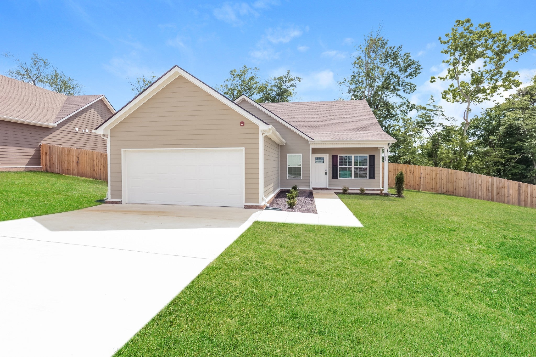
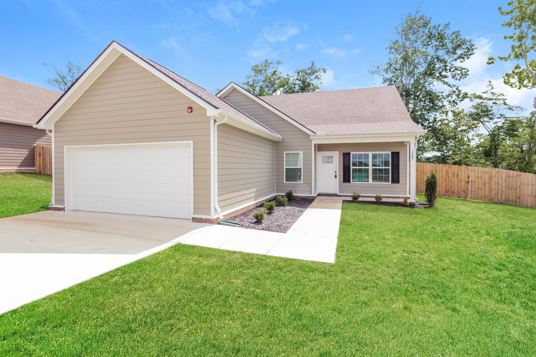
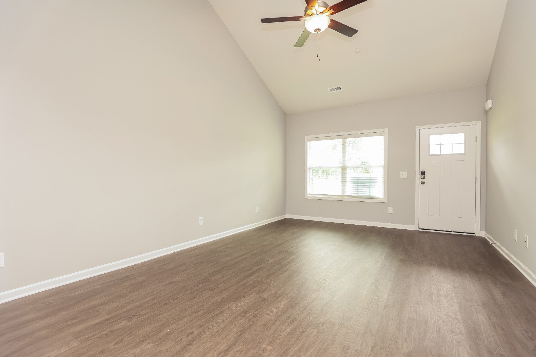
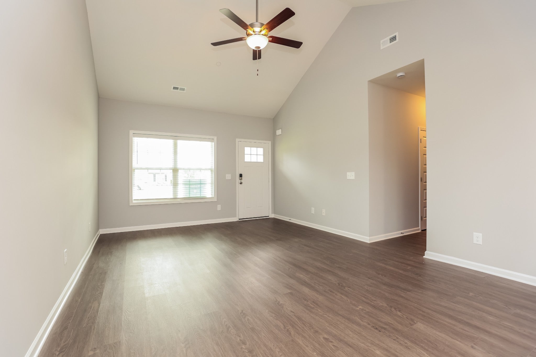
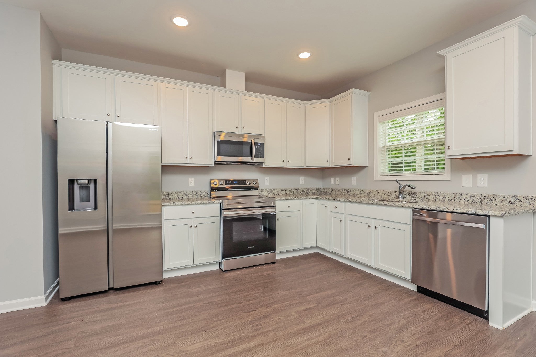
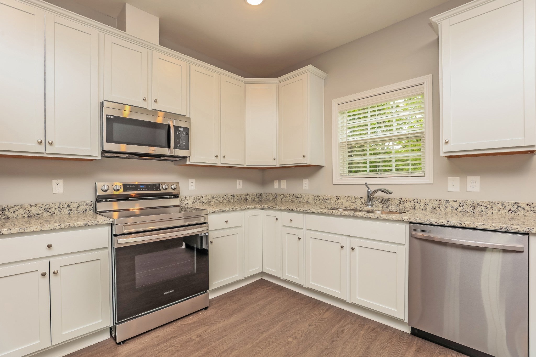
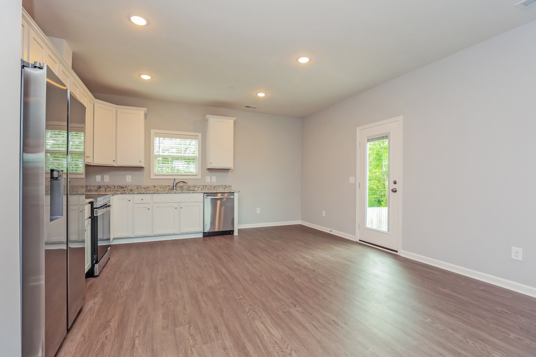
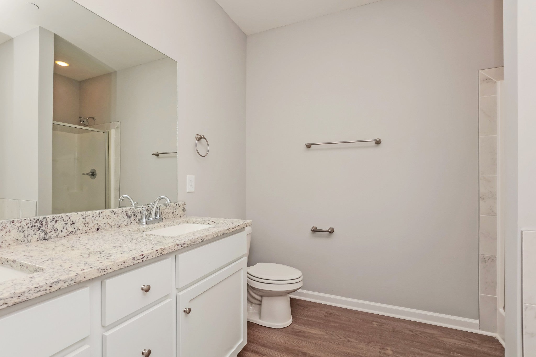
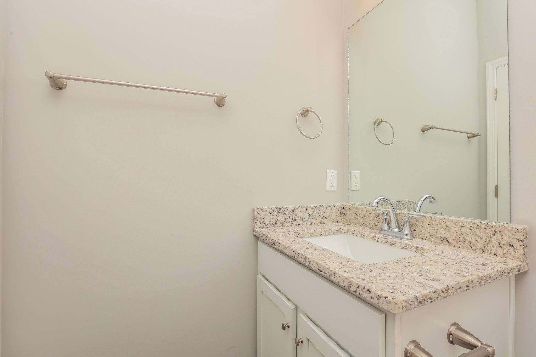
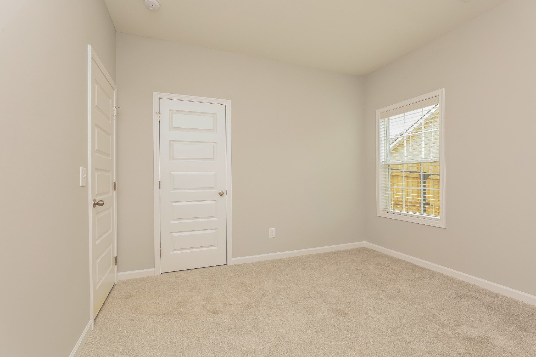
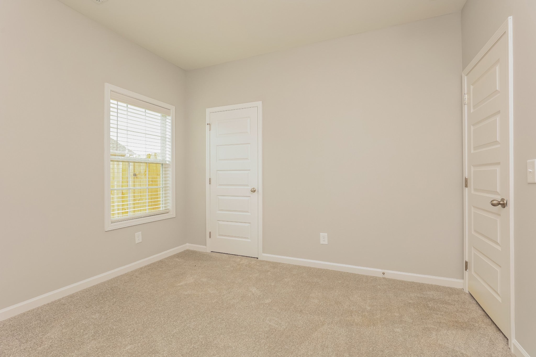
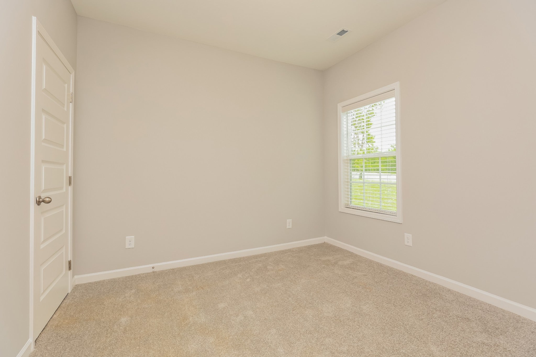
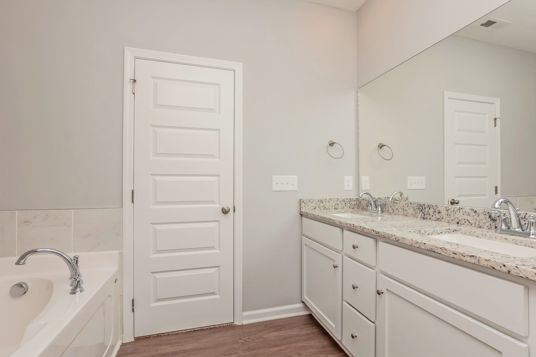
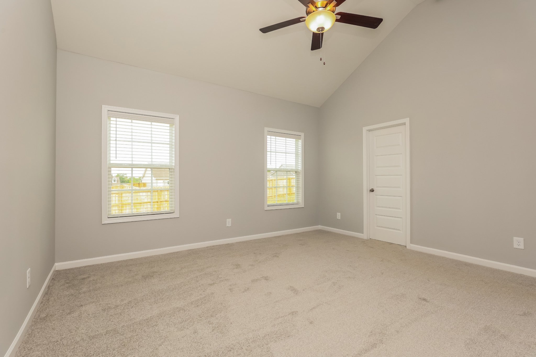
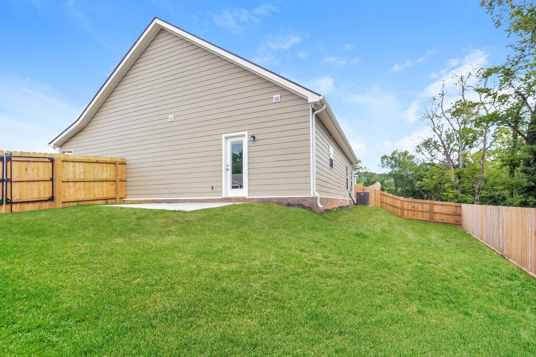
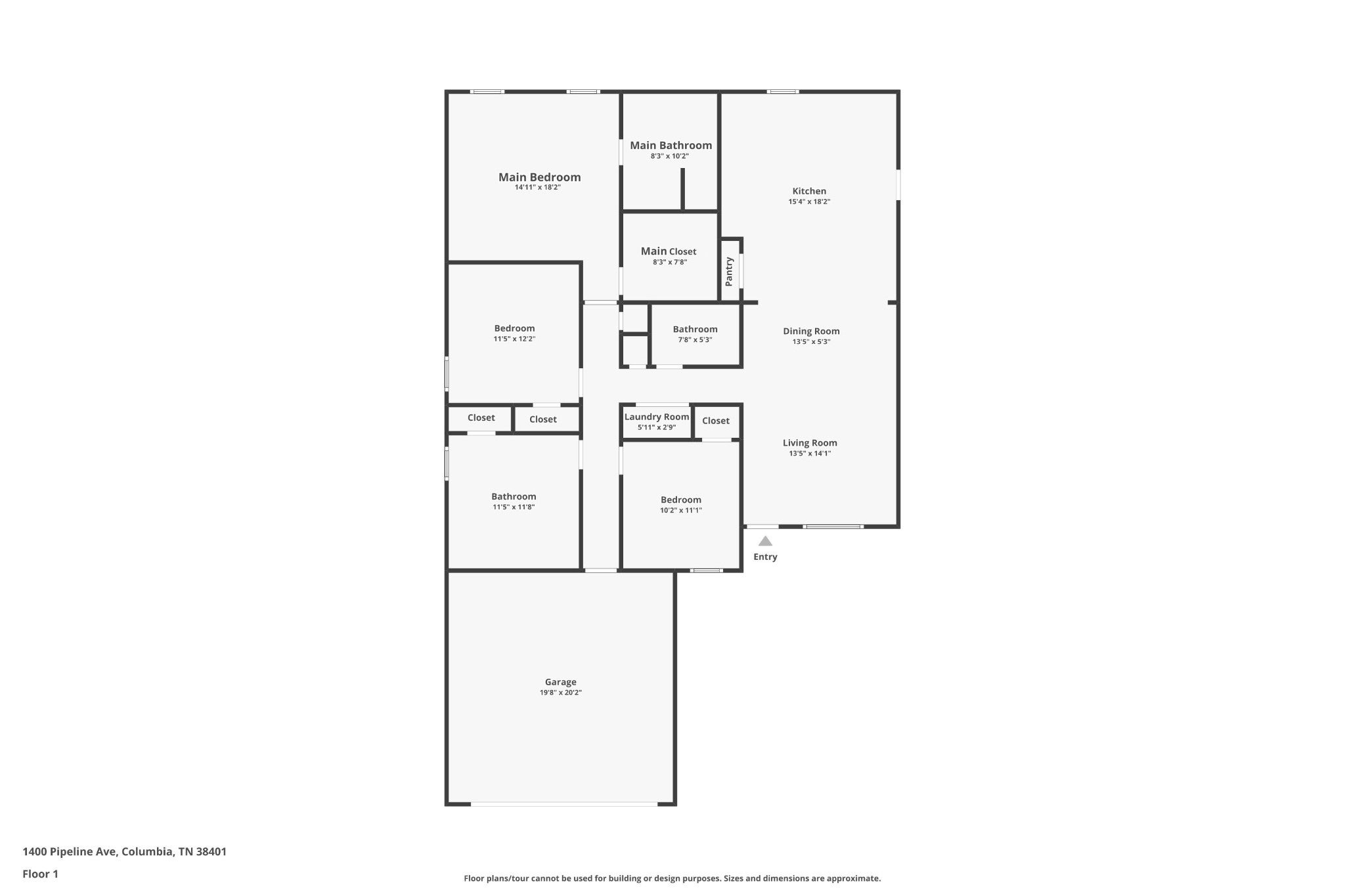
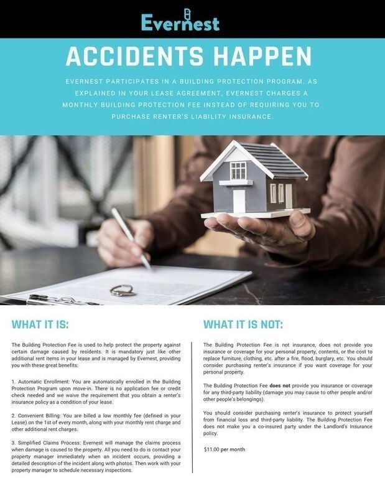
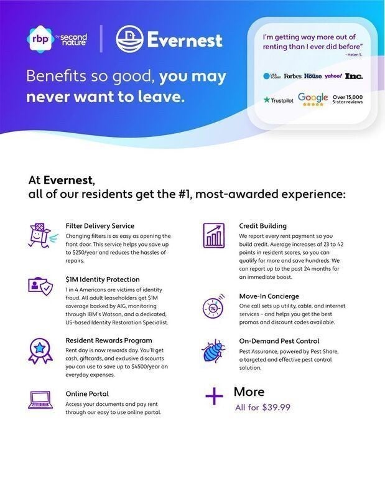
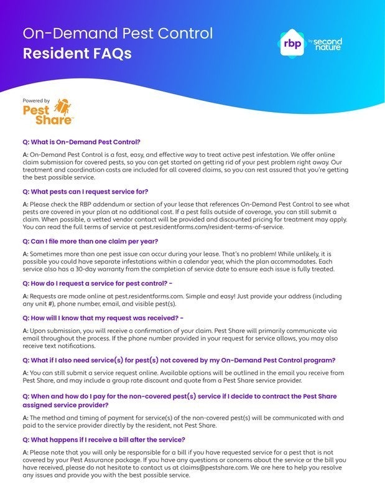
 Copyright 2025 RealTracs Solutions.
Copyright 2025 RealTracs Solutions.