$919,900 - 3705 Carriage Dr, Murfreesboro
- 5
- Bedrooms
- 4
- Baths
- 3,509
- SQ. Feet
- 0.35
- Acres
Luxury at its finest . This magnificent 5 bedroom 4 bath property nestled quietly in this Highly sought after neighborhood in Rutherford County. The Springs, is the one for you . While boasting high end tasteful upgrades , this property will not disappoint. This Smart Home offers a Wolf Hill Control 4 System that provides control to your entire home at your fingertips. This allows you to operate your door locks, garage doors, lighting, music from your built in surround sound speakers, cameras, and more. No detail was missed when building this custom home. From the wood plantation shutters, brick accent walls, tier one lighting packages throughout with upgraded fixtures, whole home water softener, granite countertops, elegant wood flooring, stunning brick fire place, 3 car garage with epoxy coated flooring, stage 2 Tesla Charger, & whole home surge protector. Imagine coffee on your covered & screened in back patio featuring epoxy flooring & custom patio shades. The exterior of the home includes a fully sodded yard with irrigation, a black aluminum fence in the back yard, & beautiful downlighting. Your New Home has so much to offer! Don’t let this one slip away!
Essential Information
-
- MLS® #:
- 2805432
-
- Price:
- $919,900
-
- Bedrooms:
- 5
-
- Bathrooms:
- 4.00
-
- Full Baths:
- 4
-
- Square Footage:
- 3,509
-
- Acres:
- 0.35
-
- Year Built:
- 2022
-
- Type:
- Residential
-
- Sub-Type:
- Single Family Residence
-
- Status:
- Active
Community Information
-
- Address:
- 3705 Carriage Dr
-
- Subdivision:
- The Springs Sec 1
-
- City:
- Murfreesboro
-
- County:
- Rutherford County, TN
-
- State:
- TN
-
- Zip Code:
- 37128
Amenities
-
- Utilities:
- Water Available, Cable Connected
-
- Parking Spaces:
- 8
-
- # of Garages:
- 3
-
- Garages:
- Garage Door Opener, Attached, Concrete
Interior
-
- Interior Features:
- Built-in Features, Ceiling Fan(s), Entrance Foyer, Extra Closets, Open Floorplan, Pantry, Smart Light(s), Smart Thermostat, Walk-In Closet(s), High Speed Internet, Kitchen Island
-
- Appliances:
- Electric Oven, Oven, Built-In Electric Range, Cooktop, Electric Range, Trash Compactor, Dishwasher, Disposal, Ice Maker, Microwave, Refrigerator, Stainless Steel Appliance(s), Smart Appliance(s), Water Purifier
-
- Heating:
- Central
-
- Cooling:
- Central Air
-
- Fireplace:
- Yes
-
- # of Fireplaces:
- 1
-
- # of Stories:
- 2
Exterior
-
- Exterior Features:
- Smart Irrigation, Smart Light(s), Smart Lock(s)
-
- Roof:
- Shingle
-
- Construction:
- Brick
School Information
-
- Elementary:
- Rockvale Elementary
-
- Middle:
- Rockvale Middle School
-
- High:
- Rockvale High School
Additional Information
-
- Date Listed:
- March 21st, 2025
-
- Days on Market:
- 97
Listing Details
- Listing Office:
- Simplihom
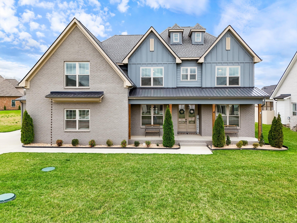
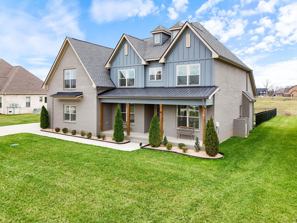
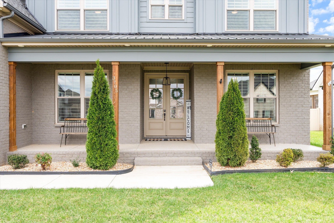
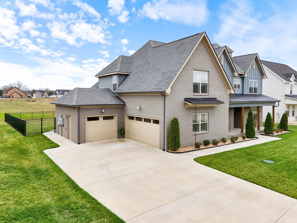
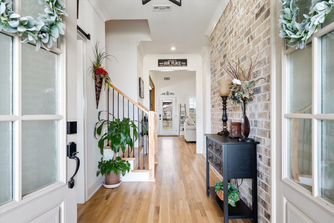
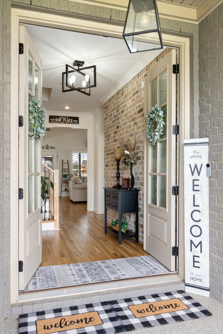
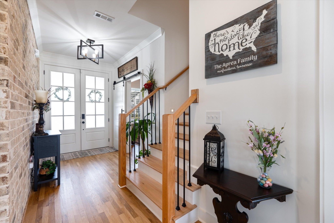
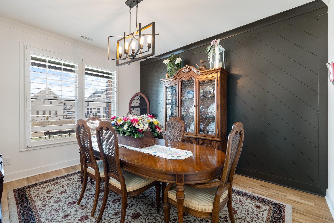
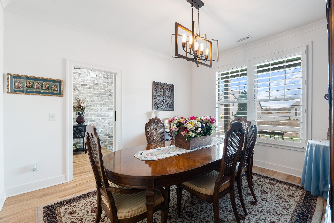
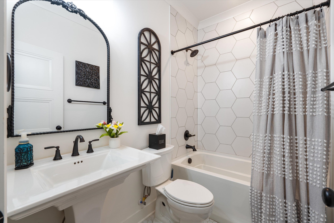
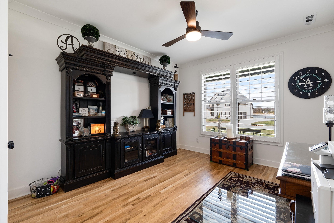
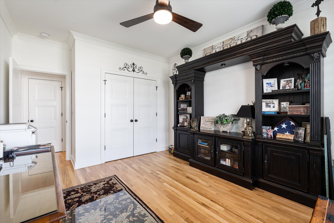
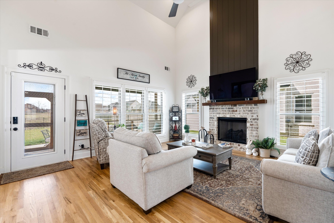
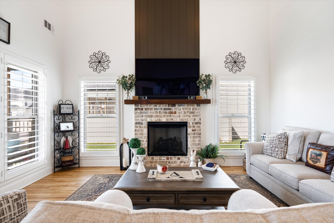
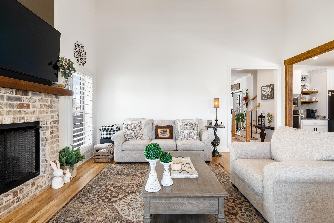
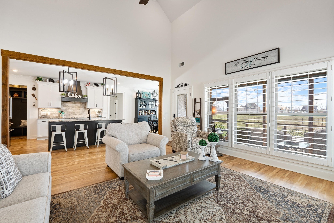
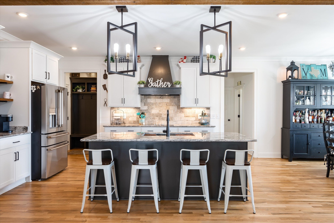
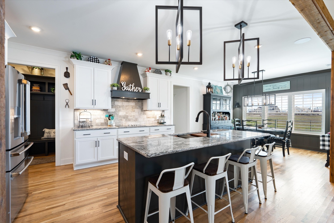
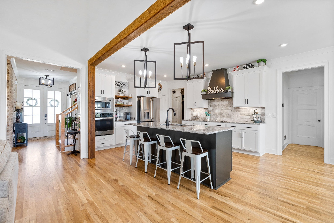
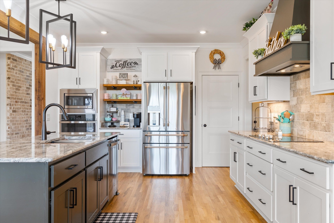
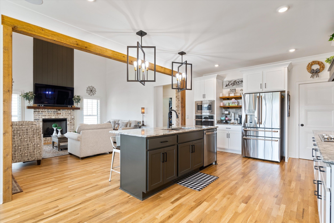
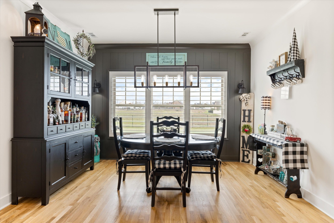
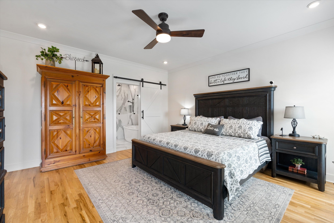
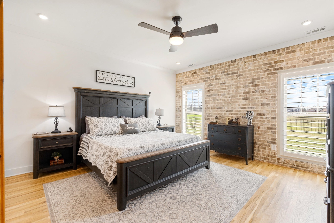
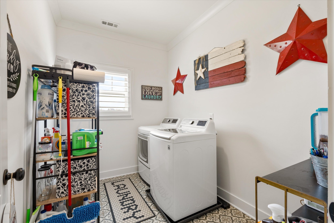
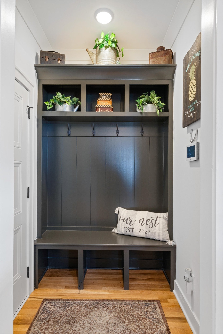
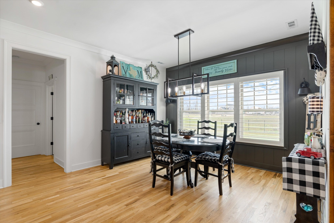
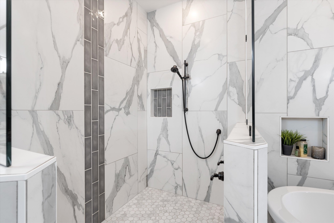
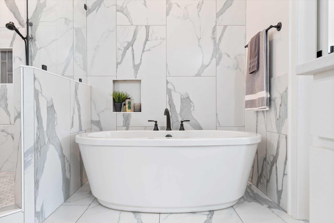
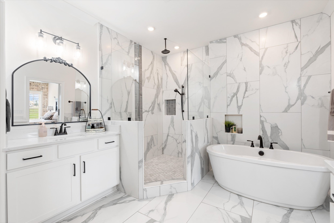
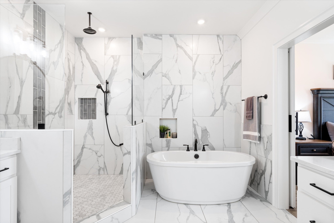
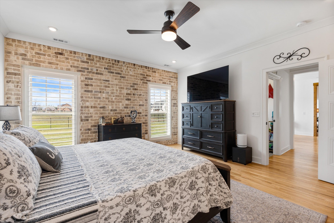
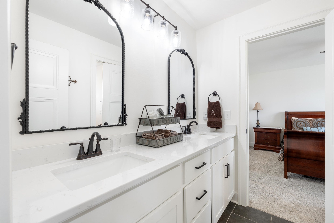
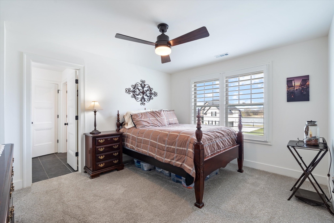
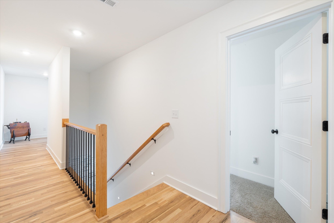
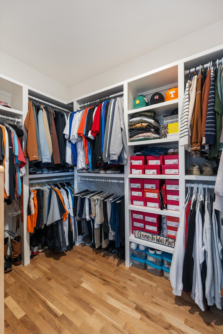
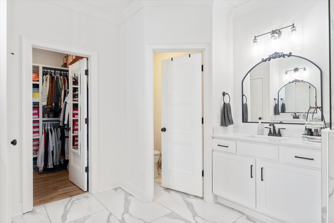
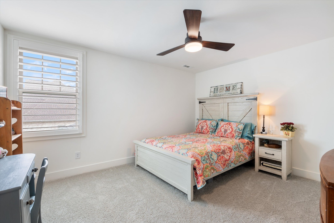
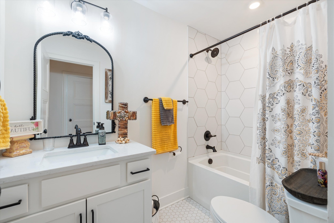
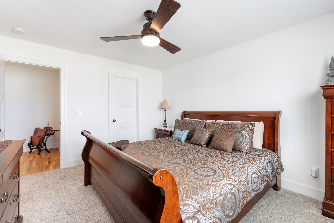
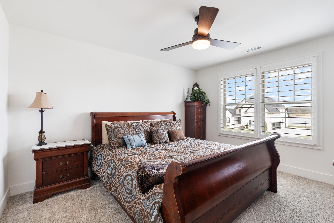
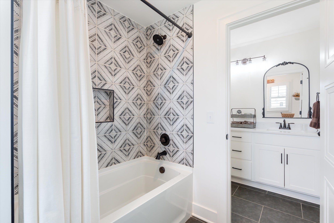
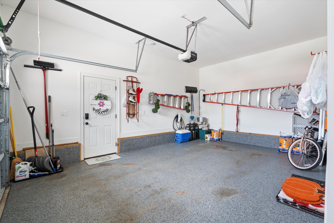
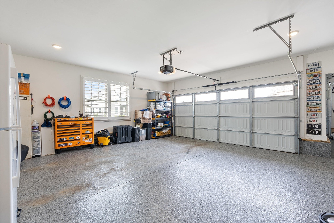
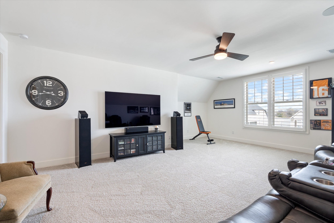
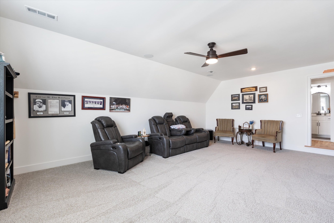
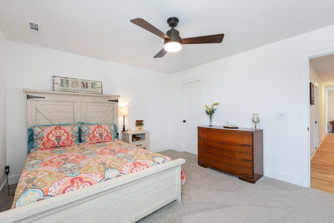
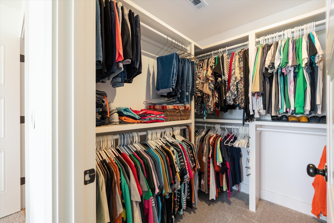
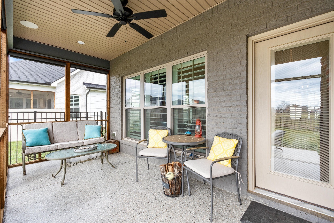
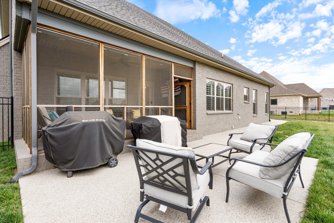
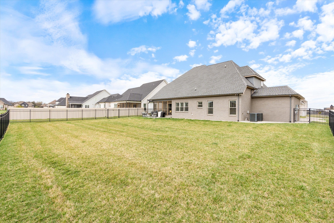
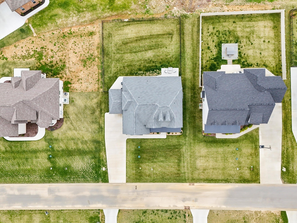
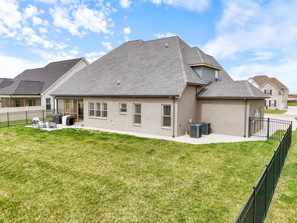
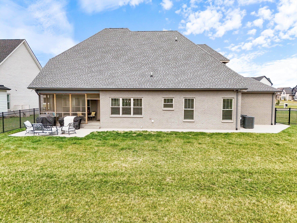
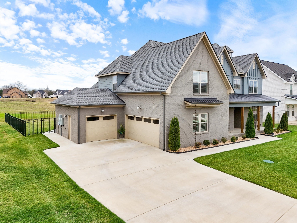
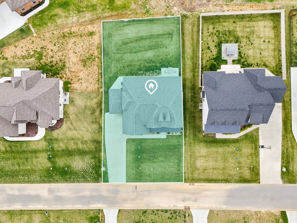
 Copyright 2025 RealTracs Solutions.
Copyright 2025 RealTracs Solutions.