$280,000 - 2548 Murfreesboro Pike 3, Nashville
- 2
- Bedrooms
- 2½
- Baths
- 1,720
- SQ. Feet
- 2019
- Year Built
Welcome to your new home at 2548 Murfreesboro Pike, Unit 3! This beautifully refreshed, newer home boasts and open-concept design with plenty of spacious living areas, perfect for modern lifestyles. Recently updated with fresh paint throughout, professionally shampooed carpets, and a thorough deep cleaning, this residence is inviting for its new owner. The home features two generous suites, each with its own full bathroom, providing comfort and privacy. The living area spaces flow seamlessly, open concept kitchen. Enjoy the convenience of an in-unit washer and dryer, along with all kitchen appliances included - making your move-in effortless. An extra-large garage entry space offers versatile potential as an office, flex room, gathering space, or additional storage. Perfectly situated, this home is within walking distance to a strip retail center offering dining and shopping options, with Walmart, Target, and Tanger Outlets just minutes away. Plus, medical facilities are conveniently located nearby for added peace of mind. Don't miss this opportunity to own a pristine, well-maintained home in a prime location!
Essential Information
-
- MLS® #:
- 2805353
-
- Price:
- $280,000
-
- Bedrooms:
- 2
-
- Bathrooms:
- 2.50
-
- Full Baths:
- 2
-
- Half Baths:
- 1
-
- Square Footage:
- 1,720
-
- Acres:
- 0.00
-
- Year Built:
- 2019
-
- Type:
- Residential
-
- Sub-Type:
- Townhouse
-
- Style:
- Contemporary
-
- Status:
- Active
Community Information
-
- Address:
- 2548 Murfreesboro Pike 3
-
- Subdivision:
- Townview Place Lot 4A Townhomes
-
- City:
- Nashville
-
- County:
- Davidson County, TN
-
- State:
- TN
-
- Zip Code:
- 37217
Amenities
-
- Utilities:
- Water Available
-
- Parking Spaces:
- 6
-
- # of Garages:
- 2
-
- Garages:
- Garage Door Opener, Garage Faces Rear, Concrete, Parking Lot, Unassigned
Interior
-
- Interior Features:
- Air Filter, Ceiling Fan(s), Entrance Foyer, Extra Closets, Open Floorplan, Pantry, Walk-In Closet(s)
-
- Appliances:
- Electric Oven, Electric Range, Dishwasher, Disposal, Dryer, Microwave, Refrigerator, Stainless Steel Appliance(s), Washer
-
- Heating:
- Central
-
- Cooling:
- Central Air
-
- # of Stories:
- 3
Exterior
-
- Roof:
- Asphalt
-
- Construction:
- Brick, Vinyl Siding
School Information
-
- Elementary:
- Lakeview Elementary School
-
- Middle:
- Apollo Middle
-
- High:
- Antioch High School
Additional Information
-
- Date Listed:
- March 17th, 2025
-
- Days on Market:
- 159
Listing Details
- Listing Office:
- Realty One Group Music City
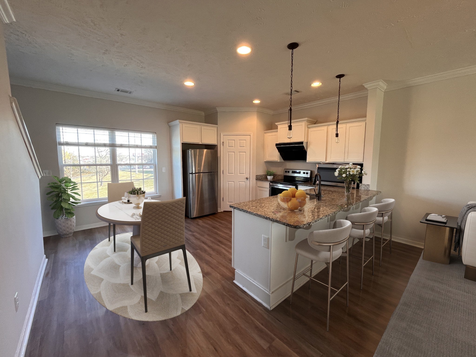
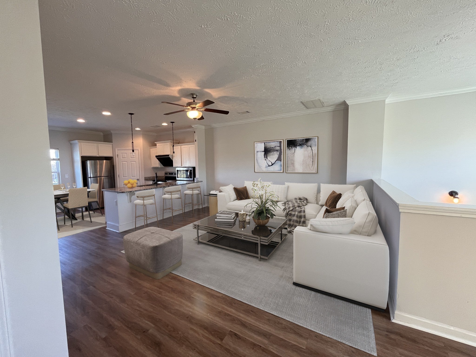
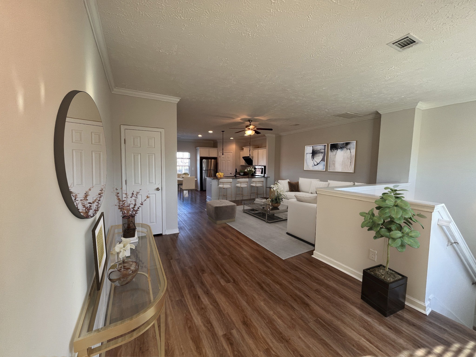
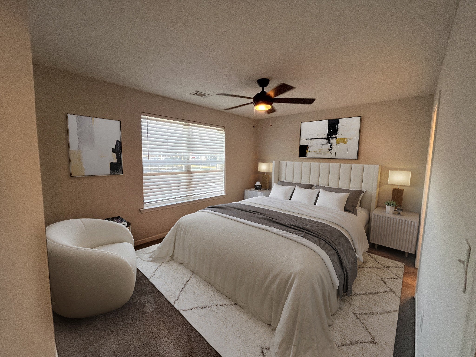
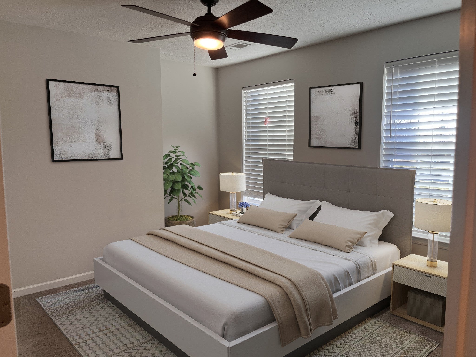
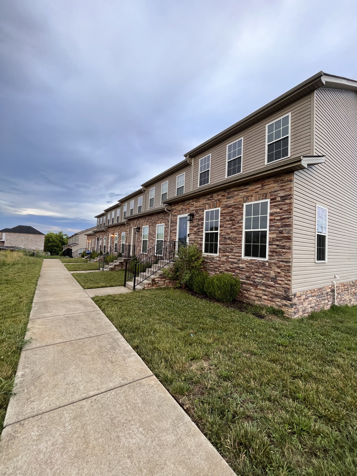
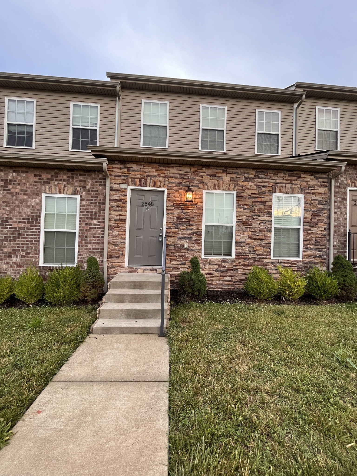
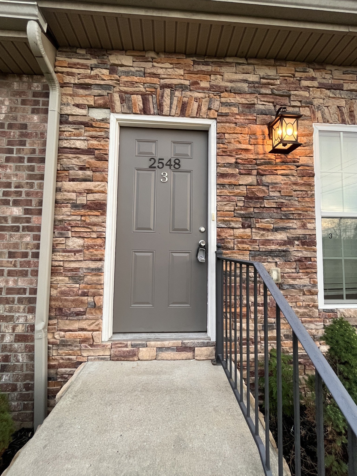
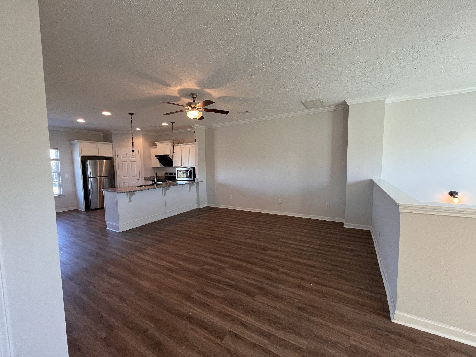
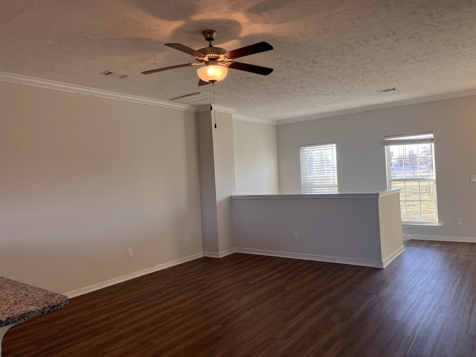
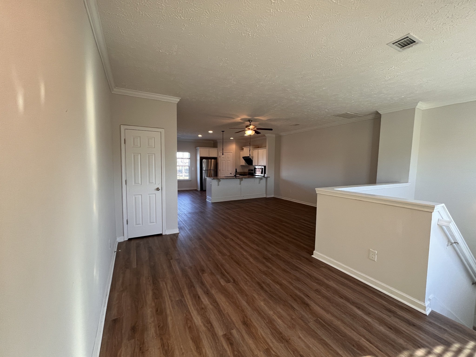
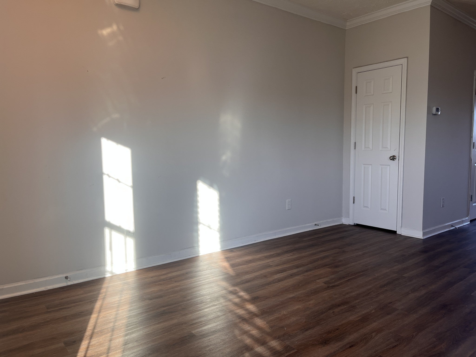
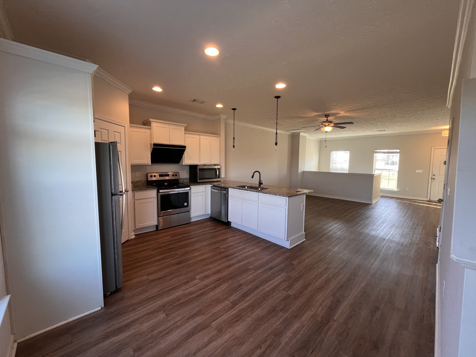
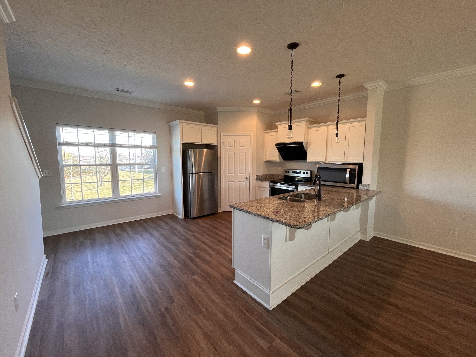
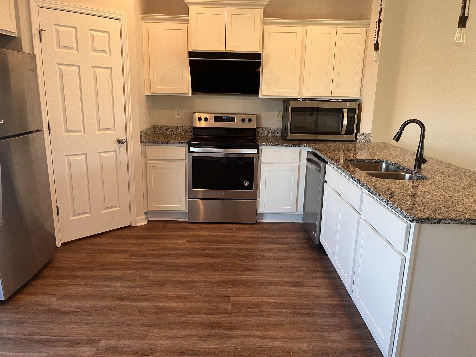
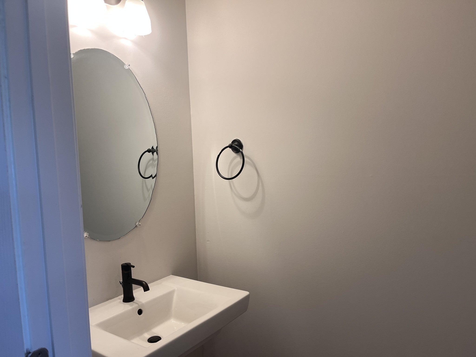
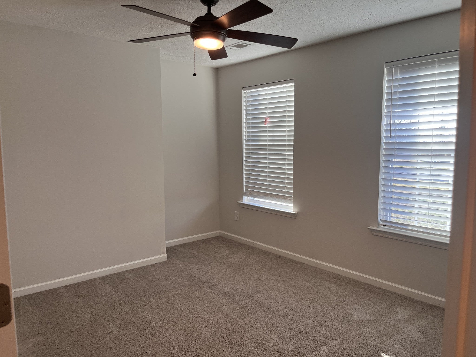
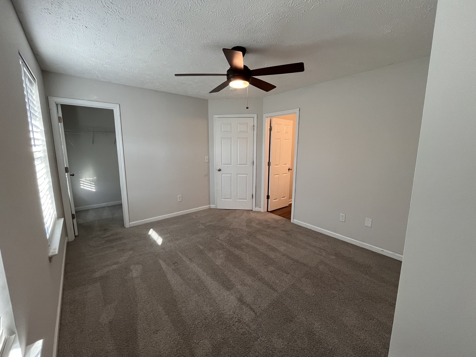
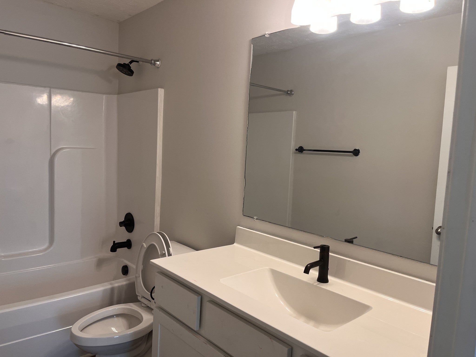

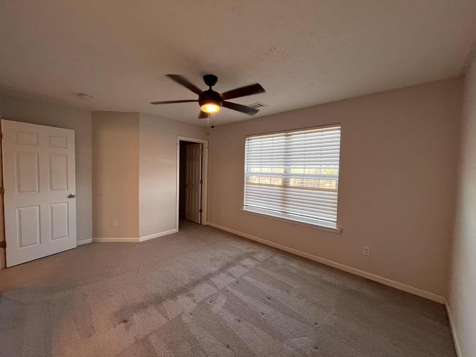
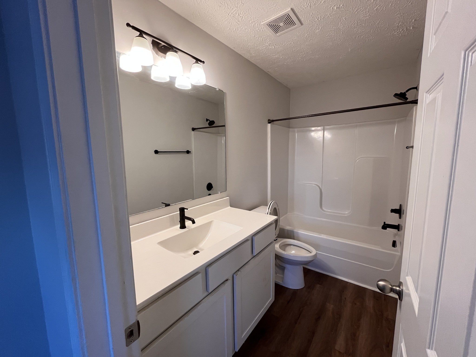
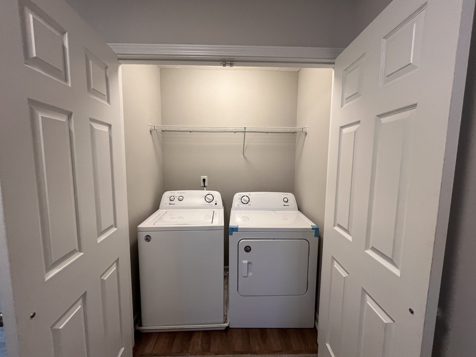
 Copyright 2025 RealTracs Solutions.
Copyright 2025 RealTracs Solutions.