$309,900 - 12a Drift King Estates, Clarksville
- 3
- Bedrooms
- 2½
- Baths
- 1,610
- SQ. Feet
- 2025
- Year Built
*New Construction* Welcome home! This popular Brittany floor plan built by Bill Mace Homes has everything you've been looking for! The Brittany plan features all 3 spacious bedrooms upstairs, 2.5 bathrooms, large laundry room on the second floor convenient to bedrooms, kitchen with granite counters and separate dining area, stainless steel appliances and SO MUCH MORE! Thought this home couldn't get any better - you'll love the $15,000 in seller concessions! * Drift King Estates - NO HOA - featuring sidewalks, underground utilities and street lights *ALL PHOTOS ARE EXAMPLES OF THE BRITTANY FLOOR PLAN - COLORS AND FINISHINGS COULD VARY*
Essential Information
-
- MLS® #:
- 2805324
-
- Price:
- $309,900
-
- Bedrooms:
- 3
-
- Bathrooms:
- 2.50
-
- Full Baths:
- 2
-
- Half Baths:
- 1
-
- Square Footage:
- 1,610
-
- Acres:
- 0.00
-
- Year Built:
- 2025
-
- Type:
- Residential
-
- Sub-Type:
- Single Family Residence
-
- Style:
- Traditional
-
- Status:
- Under Contract - Showing
Community Information
-
- Address:
- 12a Drift King Estates
-
- Subdivision:
- Drift King Estates
-
- City:
- Clarksville
-
- County:
- Montgomery County, TN
-
- State:
- TN
-
- Zip Code:
- 37042
Amenities
-
- Utilities:
- Electricity Available, Water Available
-
- Parking Spaces:
- 2
-
- # of Garages:
- 2
-
- Garages:
- Garage Door Opener, Garage Faces Front
Interior
-
- Interior Features:
- Ceiling Fan(s), Extra Closets, Walk-In Closet(s), Kitchen Island
-
- Appliances:
- Electric Oven, Electric Range, Dishwasher, Microwave
-
- Heating:
- Central, Electric
-
- Cooling:
- Central Air, Electric
-
- # of Stories:
- 2
Exterior
-
- Roof:
- Shingle
-
- Construction:
- Brick, Vinyl Siding
School Information
-
- Elementary:
- Hazelwood Elementary
-
- Middle:
- Northeast Middle
-
- High:
- Northeast High School
Additional Information
-
- Date Listed:
- March 17th, 2025
-
- Days on Market:
- 57
Listing Details
- Listing Office:
- Keller Williams Realty
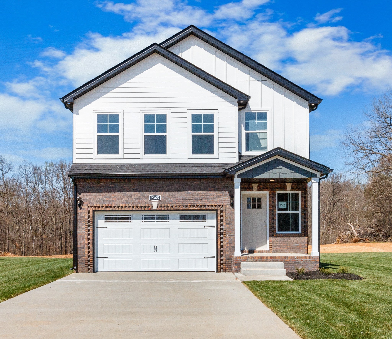
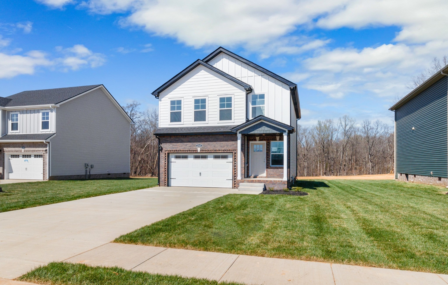
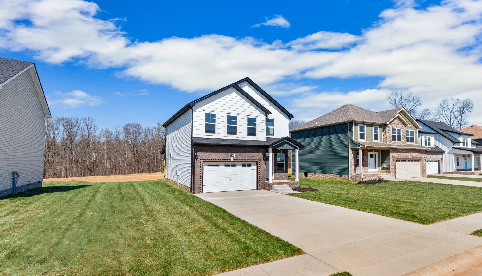
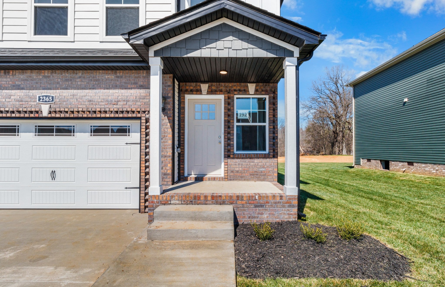
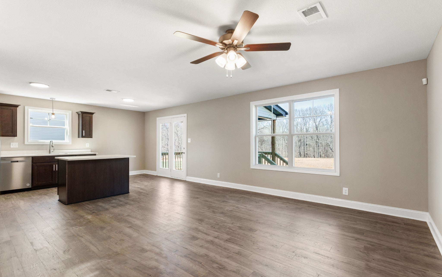
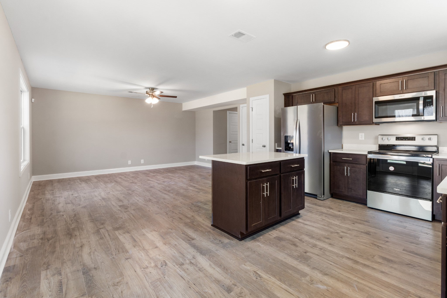
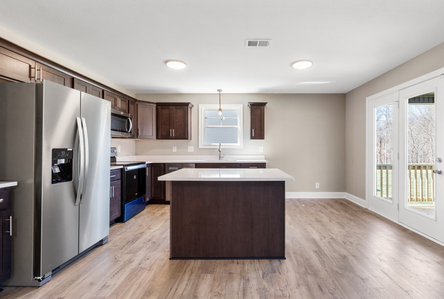
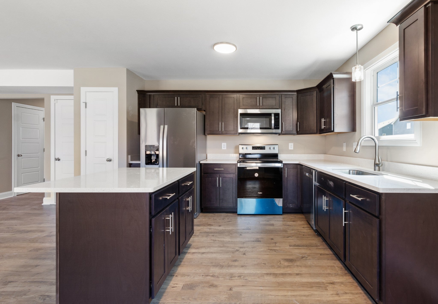
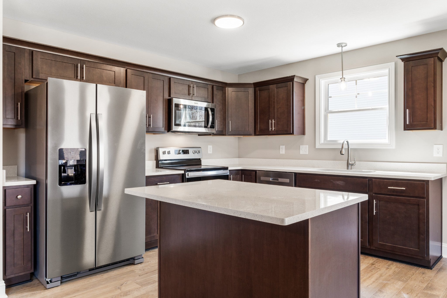
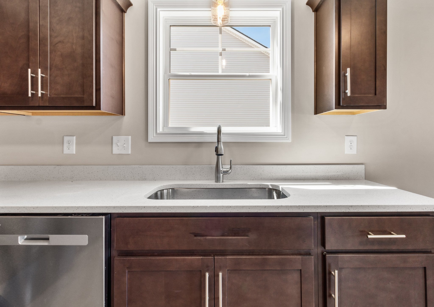
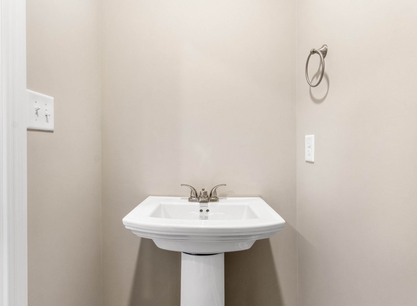
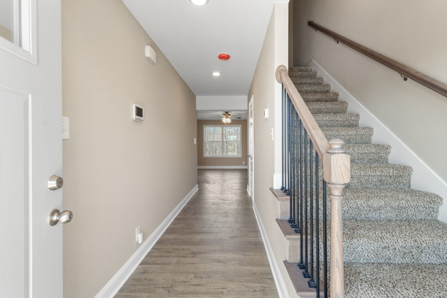
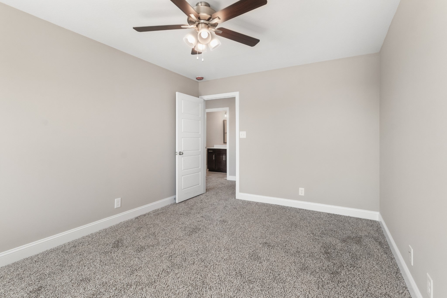
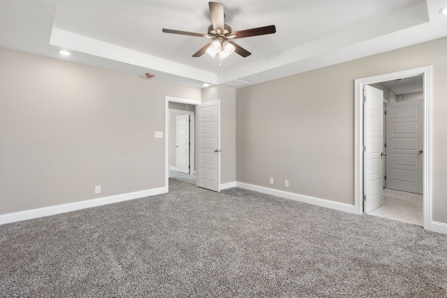
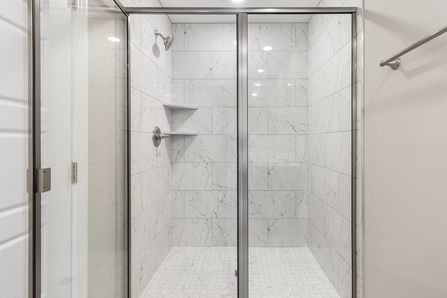
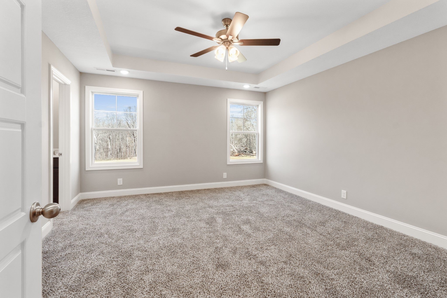
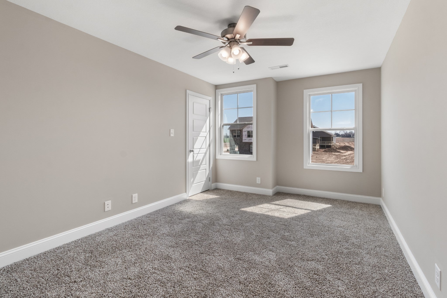
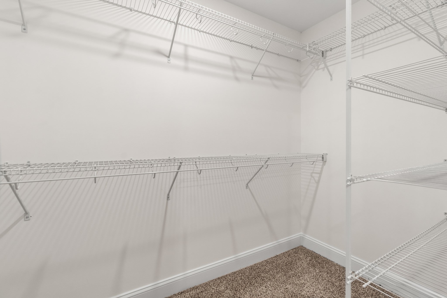
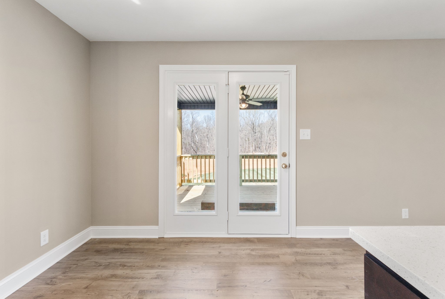
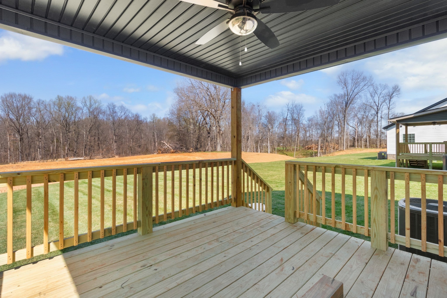
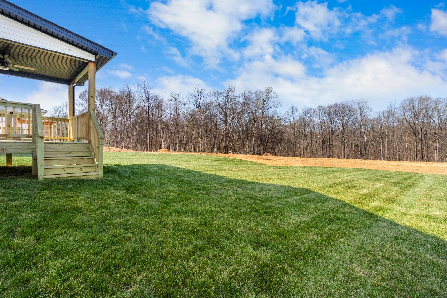
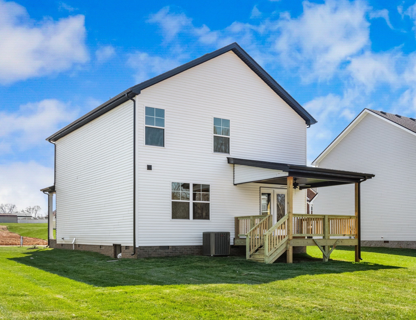
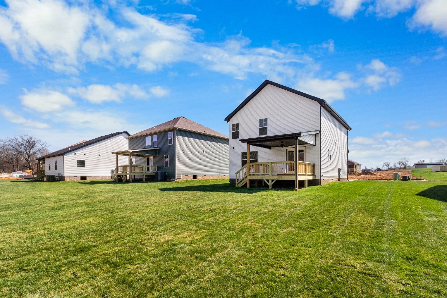
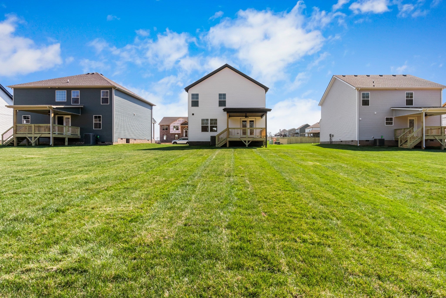
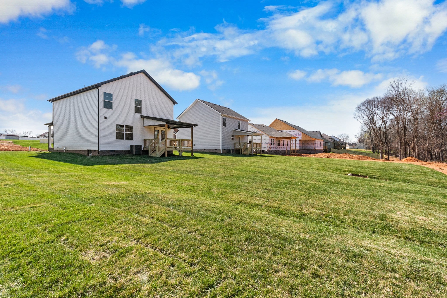
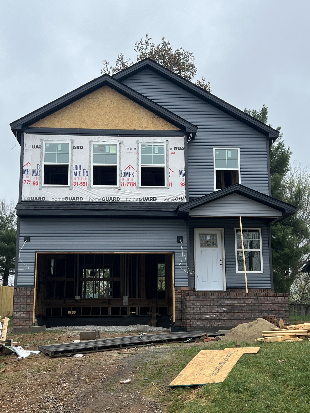
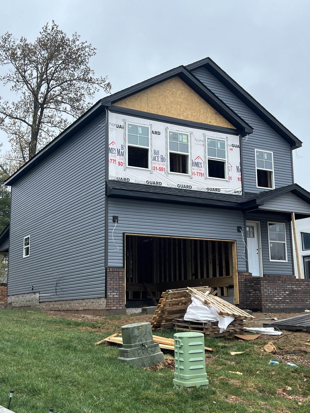
 Copyright 2025 RealTracs Solutions.
Copyright 2025 RealTracs Solutions.