$2,700,000 - 208 3rd Ave N 500, Nashville
- 3
- Bedrooms
- 3
- Baths
- 2,310
- SQ. Feet
- 0.06
- Acres
Live the Loft Life! Turn-key NOO STR. This stunning top-floor modern Loft features an in-loft elevator entry! The Recently converted top-floor, is a 3-bedroom, 3-bath City-Home. The Loft boasts soaring ceilings, exposed brick, with industrial-chic ductwork. Natural light pours in from FIVE Skylights + operable windows facing east and west. River Views - Views of the fireworks & Cityscape Views. This stylish Loft seamlessly blends historic charm with modern elegance. Hardwood floors run throughout. The kitchen features professional-grade Thermador luxury appliances, exquisite granite countertops, and an all-in-one Lutron lighting system. California Closet Systems in all closets, and AV solutions are integrated throughout the Loft. The Loft also includes TOTO toilets, universally recognized as the best in the world. The Loft offers an abundance of storage + a storage unit is included. The building features a stylish and welcoming lobby. 208 is Located on Vibrant and historically cool Third Avenue, North just steps away from it all. Zoned for multi-use. commercial space.The seller has a NOO-STRP permit, allowing rentals. Renting Permitted. ALL TV's Shall Remain. All Light fixes and Window Treatments shall remain. Furnishings are Negotiable. ART not included. Own a piece of history today!
Essential Information
-
- MLS® #:
- 2805319
-
- Price:
- $2,700,000
-
- Bedrooms:
- 3
-
- Bathrooms:
- 3.00
-
- Full Baths:
- 3
-
- Square Footage:
- 2,310
-
- Acres:
- 0.06
-
- Year Built:
- 1900
-
- Type:
- Residential
-
- Sub-Type:
- Loft
-
- Status:
- Active
Community Information
-
- Address:
- 208 3rd Ave N 500
-
- Subdivision:
- 208 Third Avenue North
-
- City:
- Nashville
-
- County:
- Davidson County, TN
-
- State:
- TN
-
- Zip Code:
- 37201
Amenities
-
- Utilities:
- Electricity Available, Water Available
-
- View:
- City, River
Interior
-
- Interior Features:
- Built-in Features, Elevator, Extra Closets, High Ceilings, Pantry, Redecorated, Smart Light(s), Walk-In Closet(s), High Speed Internet, Kitchen Island
-
- Appliances:
- Built-In Gas Oven, Built-In Gas Range, Dishwasher, Disposal, Dryer, ENERGY STAR Qualified Appliances, Ice Maker, Microwave, Refrigerator, Stainless Steel Appliance(s), Washer, Smart Appliance(s)
-
- Heating:
- Electric
-
- Cooling:
- Central Air, Electric
-
- # of Stories:
- 1
Exterior
-
- Roof:
- Membrane
-
- Construction:
- Brick
School Information
-
- Elementary:
- Jones Paideia Magnet
-
- Middle:
- John Early Paideia Magnet
-
- High:
- Pearl Cohn Magnet High School
Additional Information
-
- Date Listed:
- March 19th, 2025
-
- Days on Market:
- 233
Listing Details
- Listing Office:
- Berkshire Hathaway Homeservices Woodmont Realty
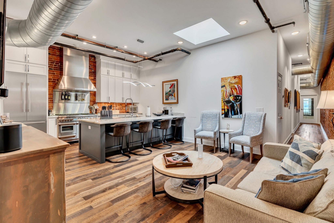
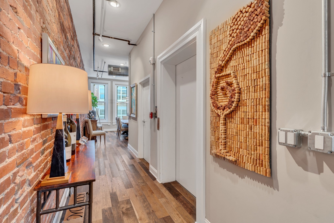
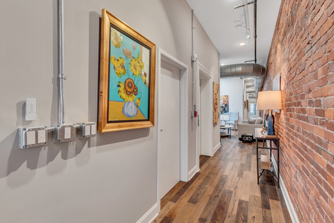
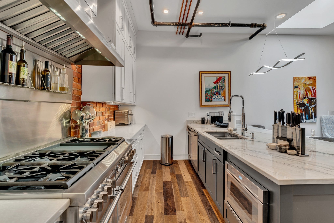
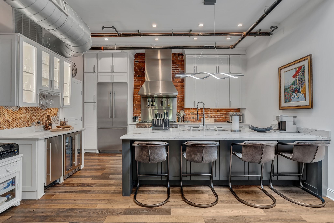
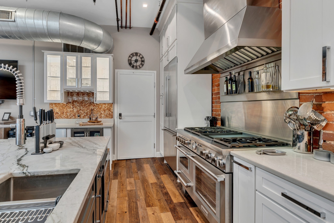
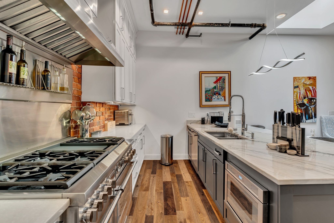
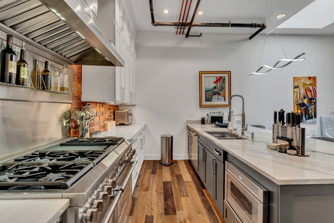
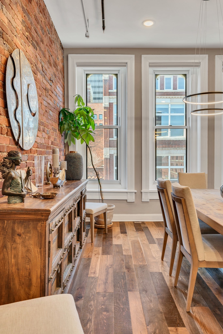
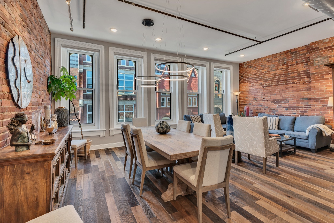
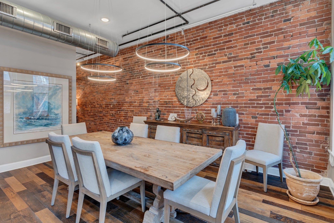
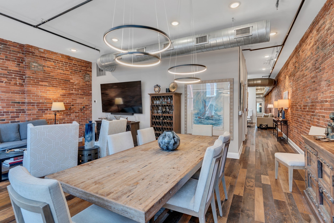
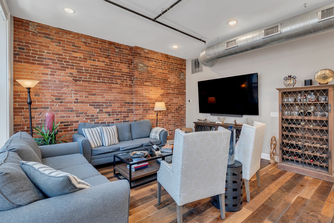
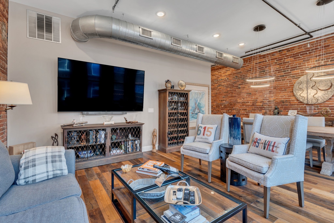

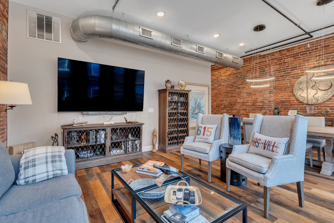
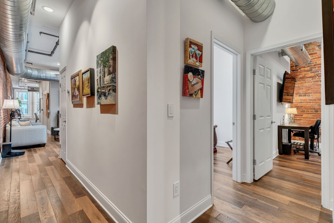
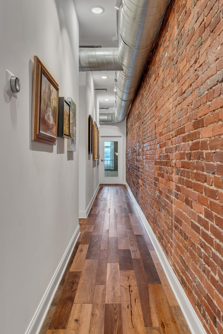
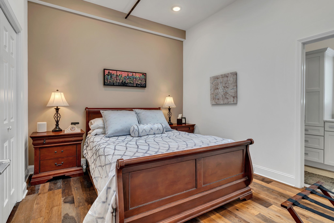
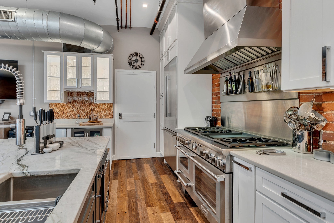
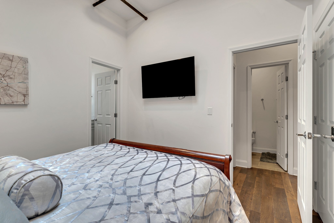
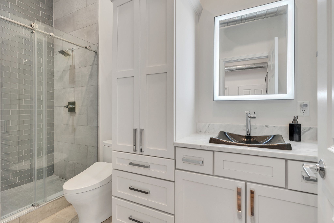
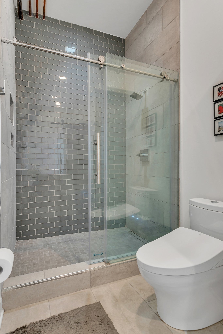
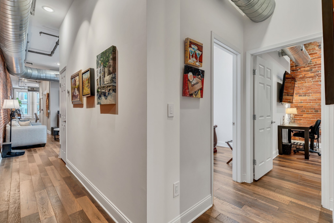
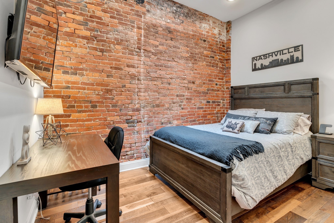
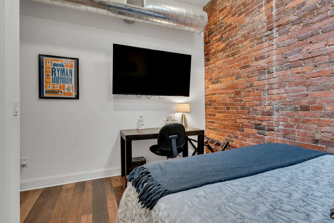
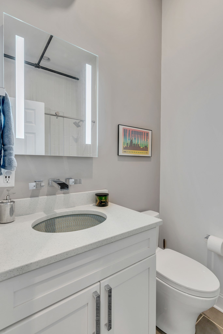
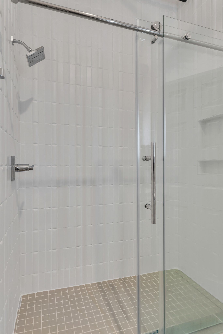
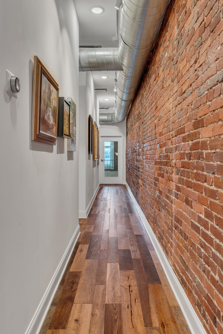
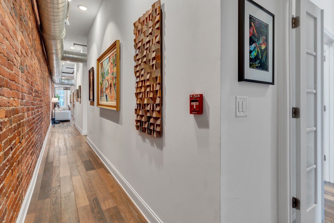
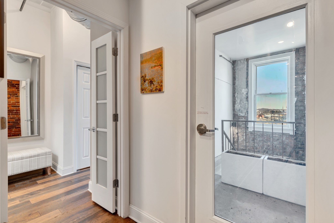
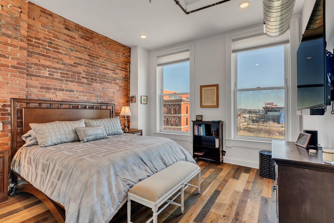
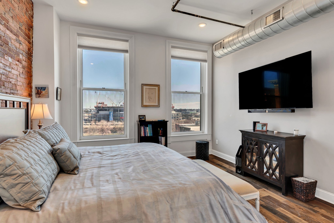
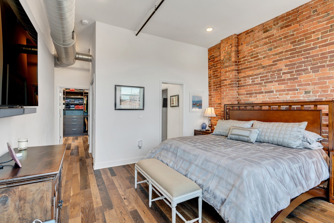
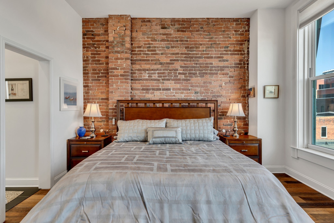
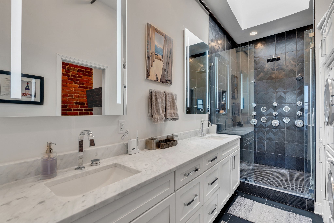
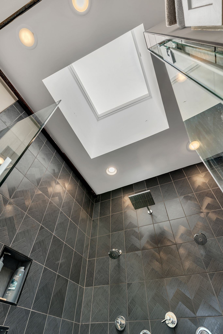
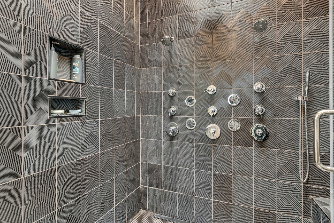
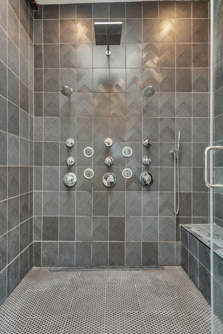
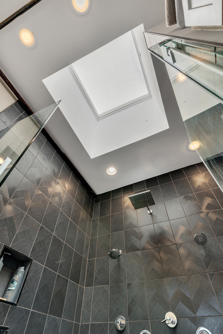
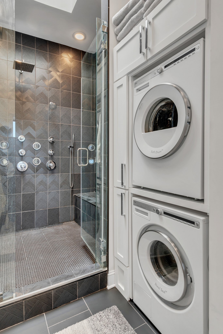
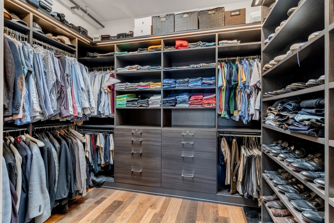
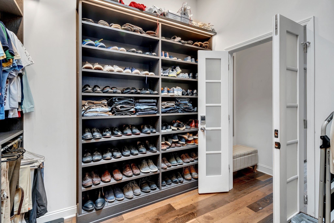

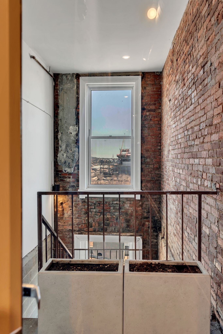
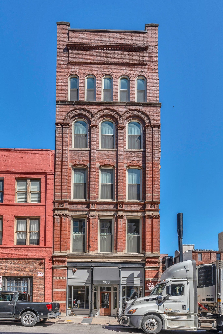
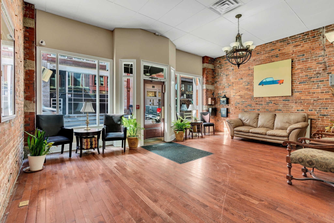
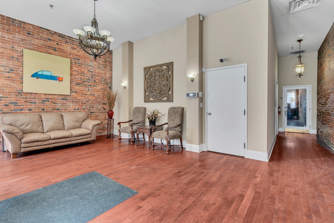
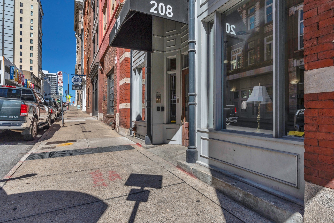

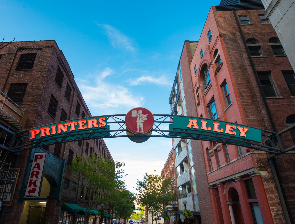
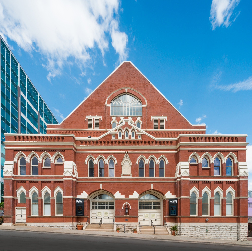
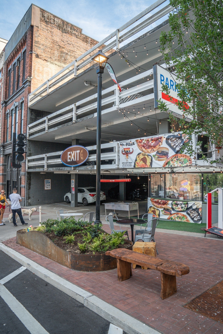
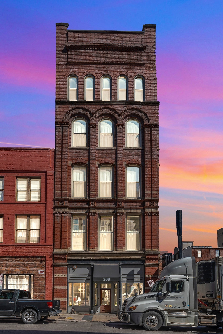
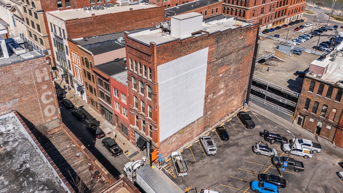
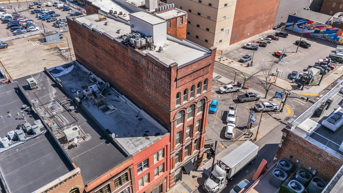
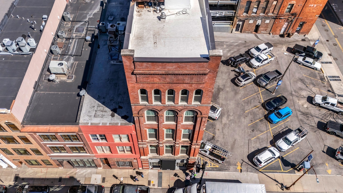
 Copyright 2025 RealTracs Solutions.
Copyright 2025 RealTracs Solutions.