$1,845 - 2083 Ireland Way, Clarksville
- 3
- Bedrooms
- 2
- Baths
- 1,472
- SQ. Feet
- 2023
- Year Built
Experience the allure of this stunning, expansive home that is destined to turn your residential dreams into a tangible reality. This newly crafted masterpiece is bathed in abundant natural light, creating an inviting and serene atmosphere. The open-concept living and kitchen area, complete with a cozy fireplace, is thoughtfully designed with your comfort in mind. Revel in luxurious amenities such as generously sized walk-in closets, contemporary fixtures, and a spacious 2-car garage. Nestled in the heart of the charming Clarksville, TN, positioned just off Peachers Mill Rd. and 101st Airborne Division Pkwy, this is where comfort meets convenience. This magnificent home keeps you a mere 15-minute drive away from both Ft. Campbell U.S. Military Base and the vibrant Downtown Clarksville. Embrace a lifestyle rich in local entertainment, shopping, dining, and recreational opportunities waiting right at your doorstep. A $350 non-refundable pet fee per pet and $35 monthly pet rent per pet apply. Pet-friendly with restrictions. $75 application fee per applicant (all 18+ must apply).
Essential Information
-
- MLS® #:
- 2805279
-
- Price:
- $1,845
-
- Bedrooms:
- 3
-
- Bathrooms:
- 2.00
-
- Full Baths:
- 2
-
- Square Footage:
- 1,472
-
- Acres:
- 0.00
-
- Year Built:
- 2023
-
- Type:
- Residential Lease
-
- Sub-Type:
- Single Family Residence
-
- Status:
- Under Contract - Not Showing
Community Information
-
- Address:
- 2083 Ireland Way
-
- Subdivision:
- Cherry Fields
-
- City:
- Clarksville
-
- County:
- Montgomery County, TN
-
- State:
- TN
-
- Zip Code:
- 37042
Amenities
-
- Utilities:
- Water Available
-
- Parking Spaces:
- 2
-
- # of Garages:
- 2
-
- Garages:
- Garage Faces Front
Interior
-
- Interior Features:
- Ceiling Fan(s), Open Floorplan, Pantry, Walk-In Closet(s), Primary Bedroom Main Floor
-
- Appliances:
- Electric Oven, Electric Range, Dishwasher, Microwave, Refrigerator, Stainless Steel Appliance(s)
-
- Heating:
- Central
-
- Cooling:
- Central Air
School Information
-
- Elementary:
- Woodlawn Elementary
-
- Middle:
- New Providence Middle
-
- High:
- Northwest High School
Additional Information
-
- Date Listed:
- March 17th, 2025
-
- Days on Market:
- 325
Listing Details
- Listing Office:
- Byers & Harvey Inc.
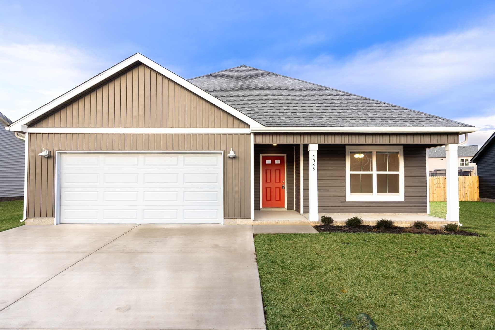
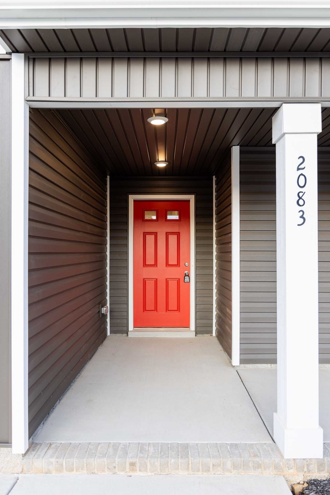
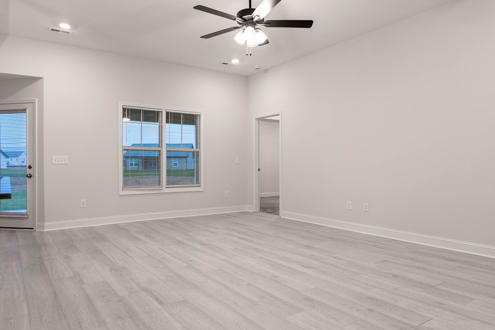
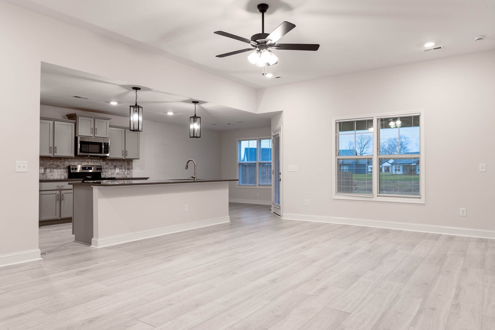
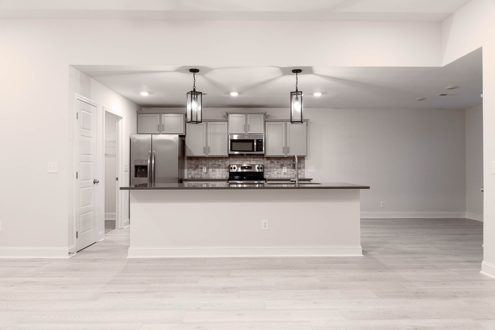


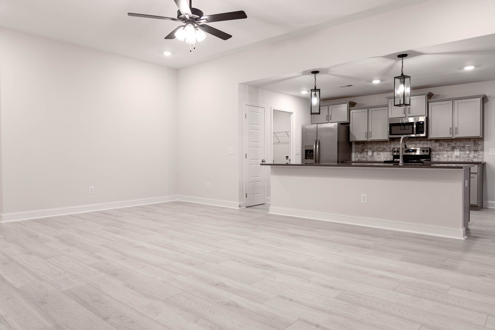
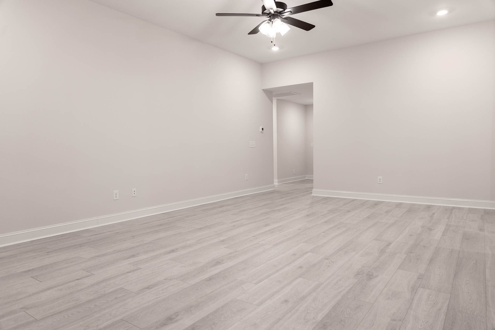
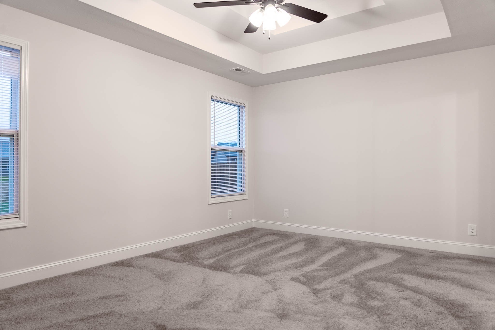
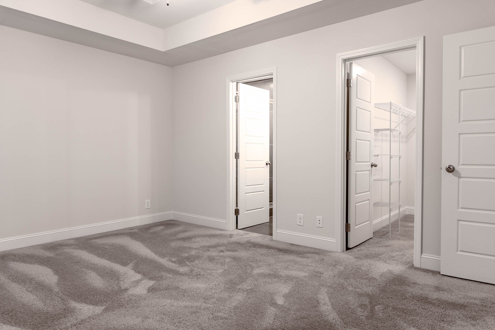
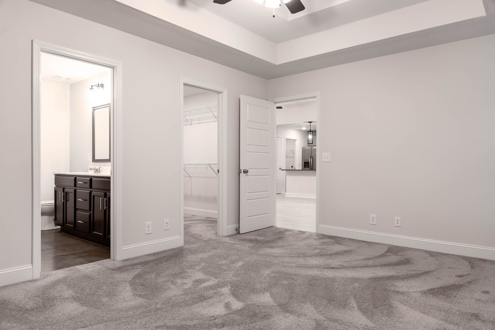

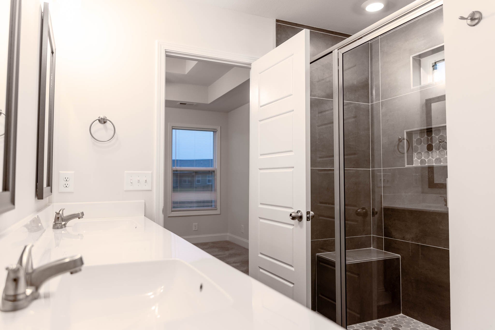
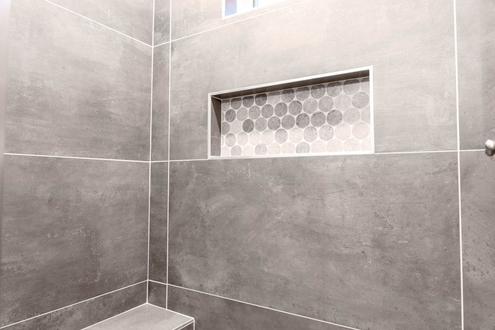
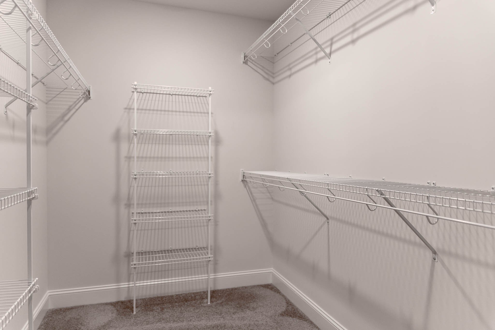
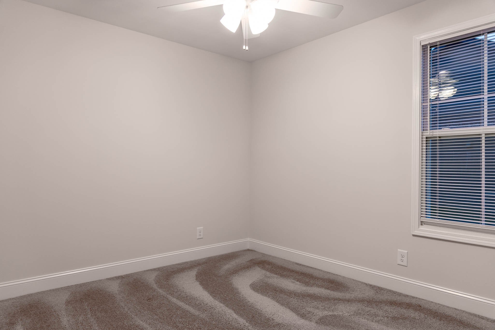
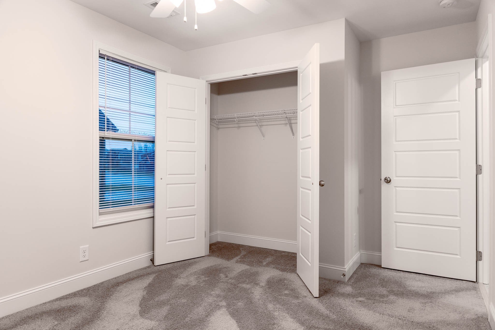
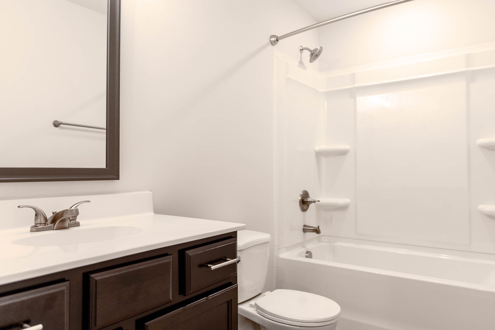
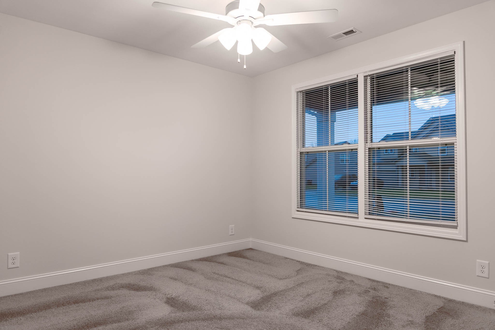
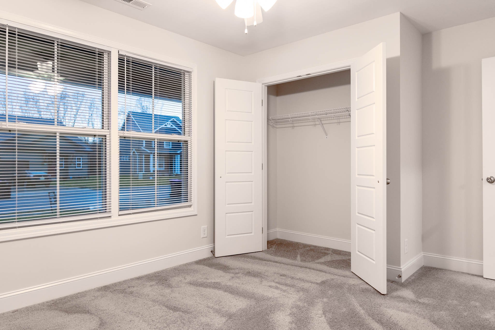
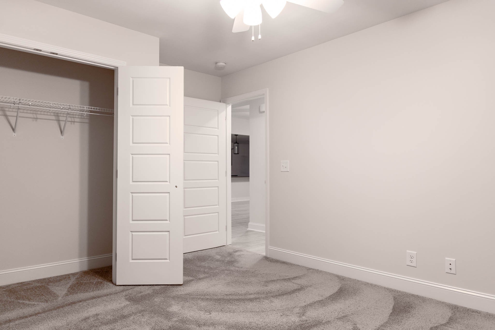
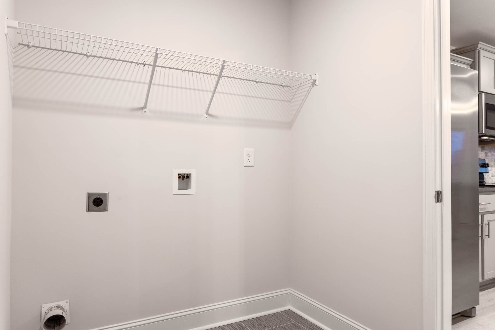
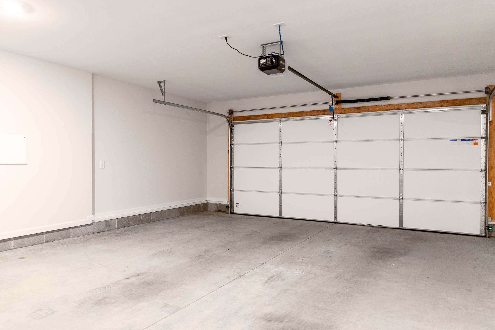
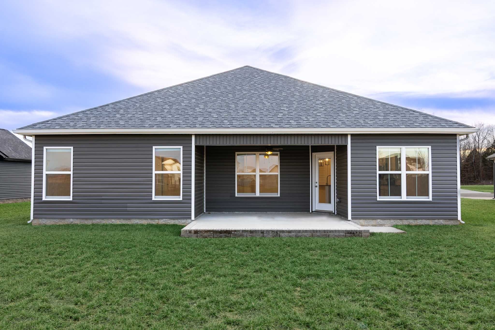
 Copyright 2026 RealTracs Solutions.
Copyright 2026 RealTracs Solutions.