$4,149,999 - 310 Lionheart Ct, Franklin
- 5
- Bedrooms
- 6½
- Baths
- 6,307
- SQ. Feet
- 1.41
- Acres
Resort-style living meets timeless luxury. A true mastery of craftsmanship! A quiet, private, sanctuary crafted by TN Valley Homes. Originally designed for the builder’s own family then curated by the current owner's fashionable designer, experience breathtaking millwork, a seamless open floor plan, and an abundance of natural light from oversized windows. The main level boasts both a lavish primary suite and a guest suite, while the chef’s kitchen is a culinary dream, ideal for everything from intimate dinners to grand gatherings. But the true magic lies beyond the walls. Perched on a picturesque hillside, this 1.4-acre estate offers an outdoor paradise designed for year-round relaxation. Lounge by the shimmering infinity-edge spa, entertain in the outdoor kitchen, or take a refreshing dip in the resort-style pool, all while surrounded by breathtaking forested views. Nestled within a private, gated enclave just 17 minutes from downtown Franklin, this home is more than a residence—it’s an escape, a retreat, a lifestyle. Experience the luxury of resort living, right at home. FOR ACCESS TO NEIGHBORHOOD FOR OPEN HOUSE CALL KARA AT 518-542-0620
Essential Information
-
- MLS® #:
- 2805041
-
- Price:
- $4,149,999
-
- Bedrooms:
- 5
-
- Bathrooms:
- 6.50
-
- Full Baths:
- 6
-
- Half Baths:
- 1
-
- Square Footage:
- 6,307
-
- Acres:
- 1.41
-
- Year Built:
- 2017
-
- Type:
- Residential
-
- Sub-Type:
- Single Family Residence
-
- Style:
- Traditional
-
- Status:
- Active
Community Information
-
- Address:
- 310 Lionheart Ct
-
- Subdivision:
- Avalon Section 05
-
- City:
- Franklin
-
- County:
- Williamson County, TN
-
- State:
- TN
-
- Zip Code:
- 37067
Amenities
-
- Amenities:
- Gated
-
- Utilities:
- Water Available
-
- Parking Spaces:
- 7
-
- # of Garages:
- 3
-
- Garages:
- Garage Door Opener, Garage Faces Side, Driveway
-
- Has Pool:
- Yes
-
- Pool:
- In Ground
Interior
-
- Interior Features:
- Bookcases, Built-in Features, Entrance Foyer, Open Floorplan, Walk-In Closet(s), Wet Bar, Primary Bedroom Main Floor, Kitchen Island
-
- Appliances:
- Oven, Dishwasher, Disposal, Microwave, Refrigerator, Stainless Steel Appliance(s)
-
- Heating:
- Central
-
- Cooling:
- Central Air
-
- Fireplace:
- Yes
-
- # of Fireplaces:
- 4
-
- # of Stories:
- 2
Exterior
-
- Exterior Features:
- Gas Grill
-
- Lot Description:
- Level, Wooded
-
- Roof:
- Shingle
-
- Construction:
- Brick, Wood Siding
School Information
-
- Elementary:
- Clovercroft Elementary School
-
- Middle:
- Woodland Middle School
-
- High:
- Ravenwood High School
Additional Information
-
- Date Listed:
- March 20th, 2025
-
- Days on Market:
- 108
Listing Details
- Listing Office:
- Compass Re
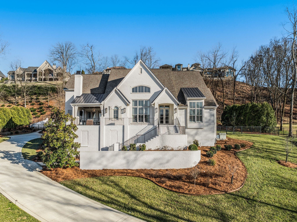
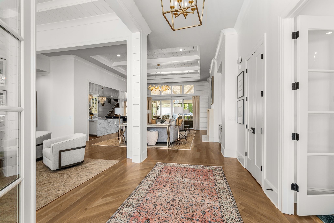
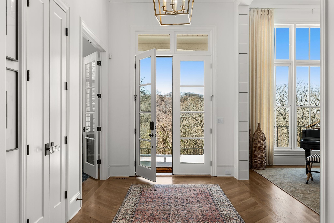
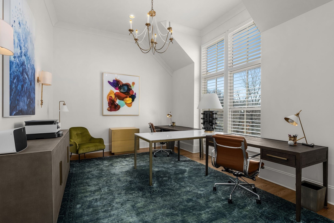
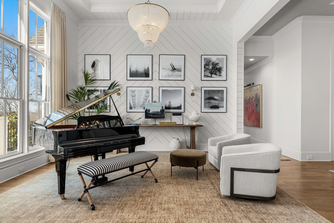
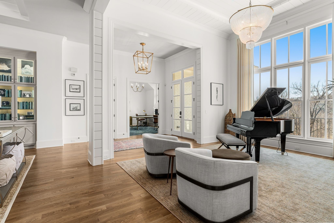
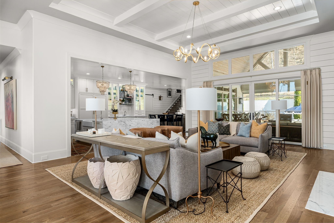
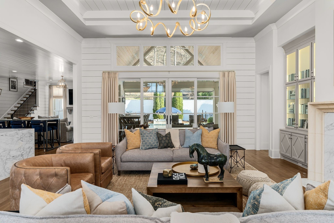
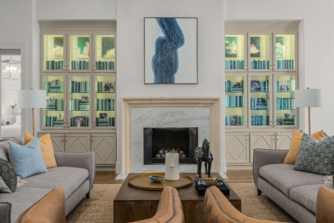
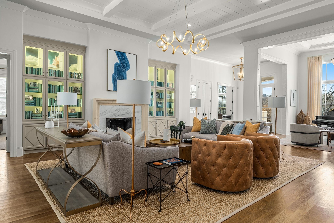
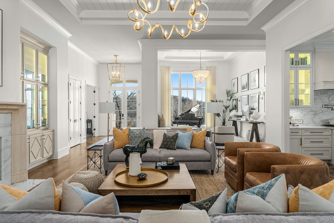
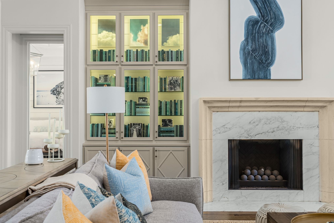
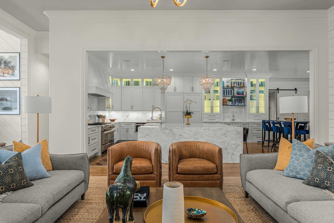
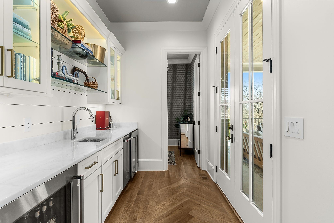
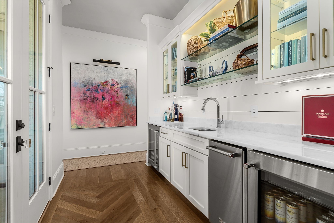
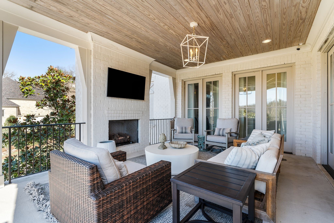
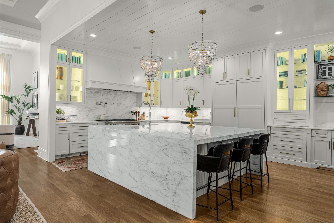
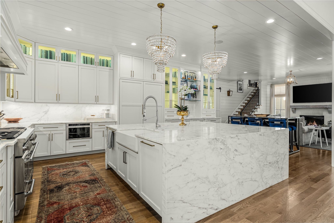
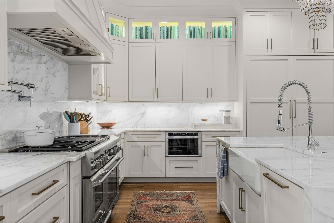
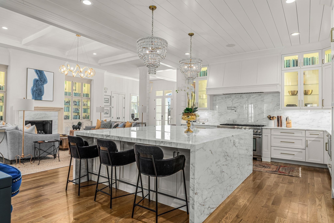
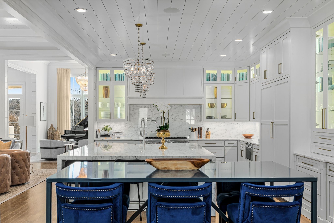
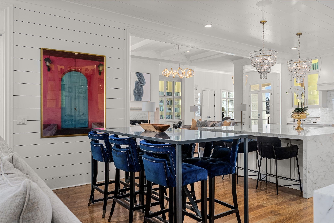
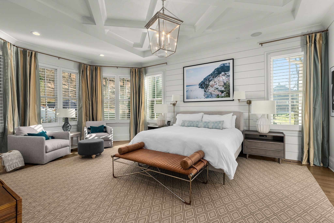
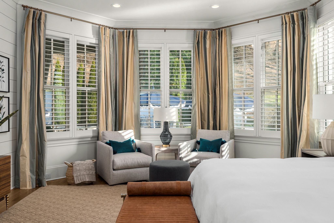
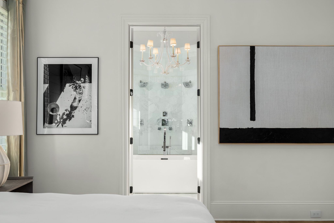
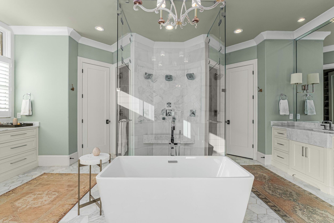
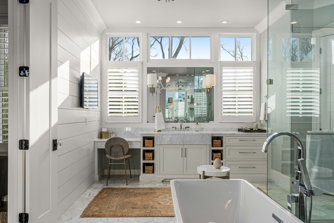

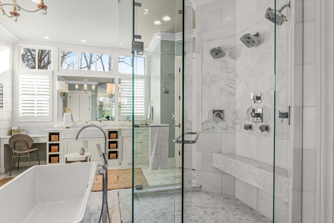
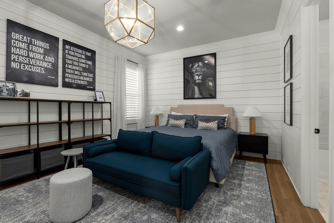
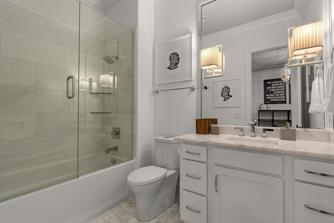
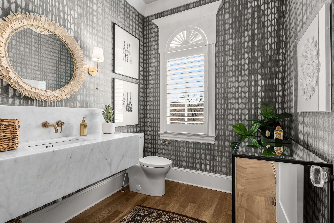
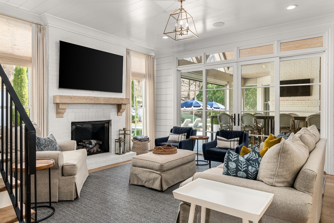
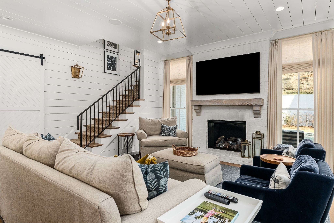
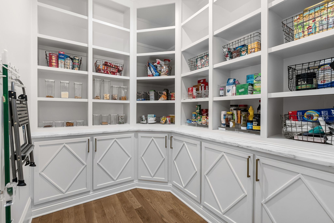
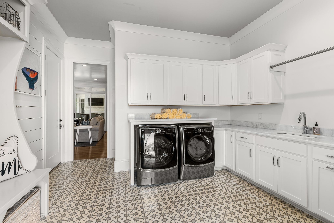
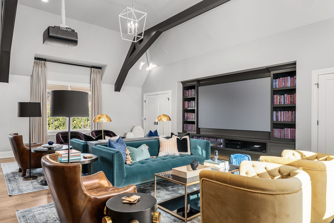
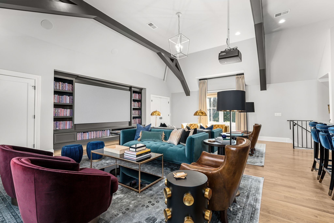
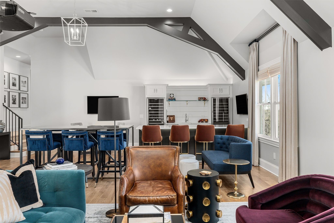
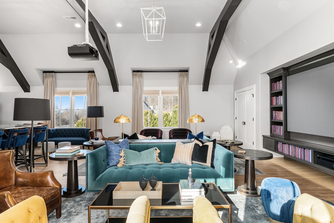
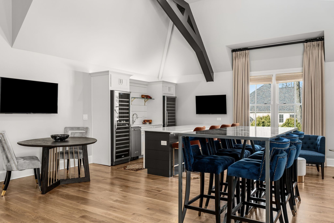
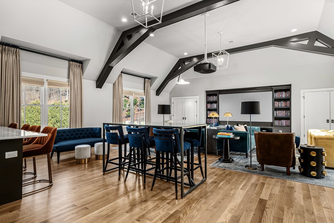
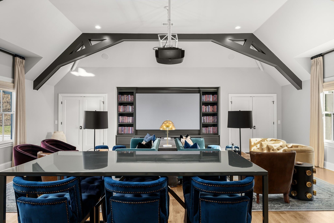
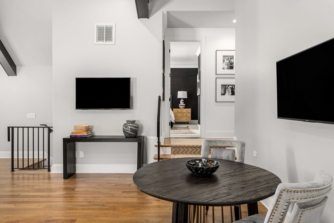
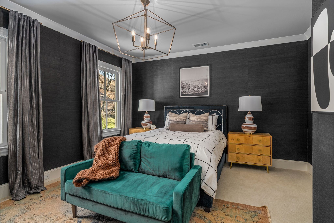
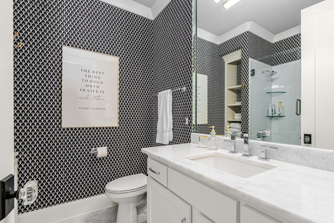
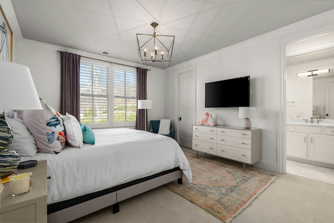
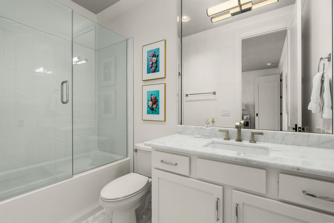
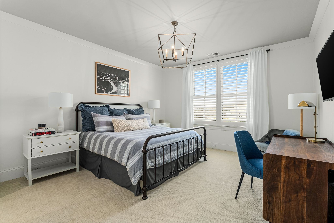
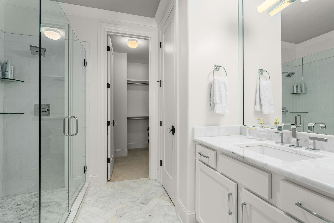
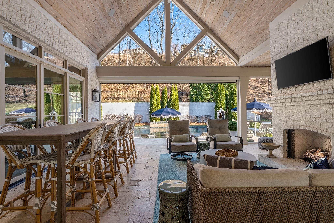
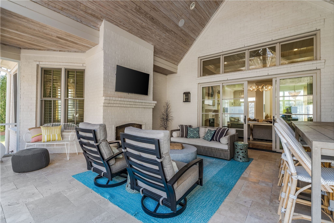
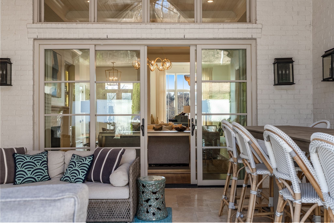
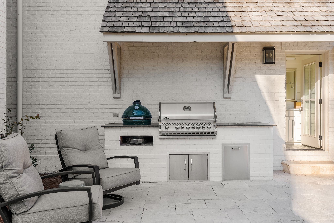
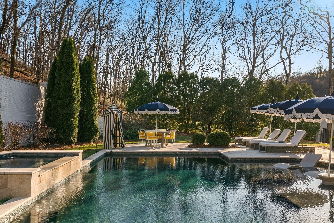
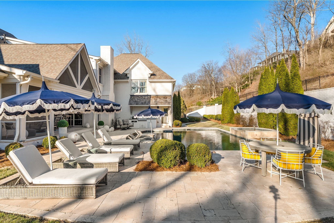
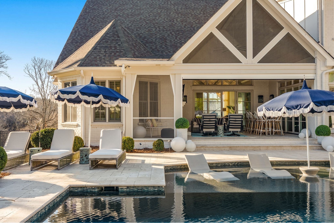
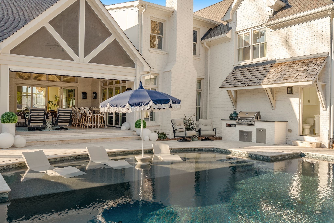
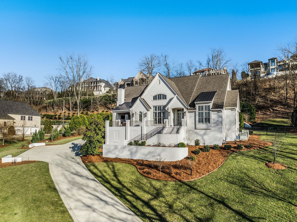
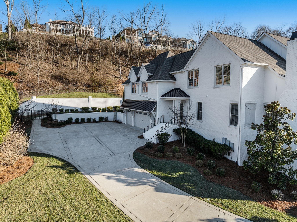
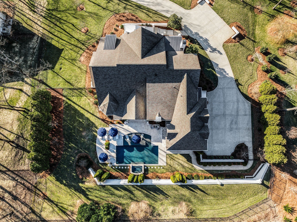
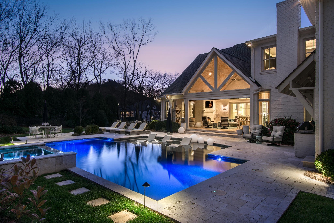
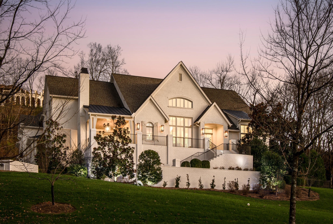
 Copyright 2025 RealTracs Solutions.
Copyright 2025 RealTracs Solutions.