$339,900 - 600 Indian Springs Cir, Manchester
- 3
- Bedrooms
- 3
- Baths
- 2,100
- SQ. Feet
- 0.28
- Acres
Welcome to this charming home in Indian Springs with NEW roof & NEW HVAC! This beautifully maintained three-bedroom, three-bath residence offers a perfect blend of comfort and style. Step inside to a spacious living room, ideal for gatherings, and a charming kitchen equipped with sleek stainless steel appliances. The inviting dining room is perfect for family meals. Retreat to the large primary bedroom featuring a walk-in closet and a luxurious full bath, complete with a new shower. The second bedroom offers a cozy retreat with easy access to a convenient guest bath, making it ideal for visitors or family members seeking privacy. Additionally, the third bedroom features its own nearby guest bath, providing comfort and accessibility for everyone. A versatile bonus room adds extra space for your needs. Enjoy outdoor living on the new covered back deck, surrounded by a brand-new fence for privacy. Conveniently located near town, shopping, and I-24, this home is perfect for those seeking both tranquility and accessibility. NEW ROOF & HVAC! Don’t miss this opportunity!
Essential Information
-
- MLS® #:
- 2804846
-
- Price:
- $339,900
-
- Bedrooms:
- 3
-
- Bathrooms:
- 3.00
-
- Full Baths:
- 3
-
- Square Footage:
- 2,100
-
- Acres:
- 0.28
-
- Year Built:
- 2006
-
- Type:
- Residential
-
- Sub-Type:
- Single Family Residence
-
- Status:
- Active
Community Information
-
- Address:
- 600 Indian Springs Cir
-
- Subdivision:
- Indian Springs
-
- City:
- Manchester
-
- County:
- Coffee County, TN
-
- State:
- TN
-
- Zip Code:
- 37355
Amenities
-
- Utilities:
- Electricity Available, Water Available
-
- Parking Spaces:
- 4
-
- # of Garages:
- 2
-
- Garages:
- Garage Door Opener, Garage Faces Front, Concrete, Driveway
Interior
-
- Interior Features:
- Ceiling Fan(s), Pantry, Walk-In Closet(s), High Speed Internet
-
- Appliances:
- Electric Oven, Electric Range, Dishwasher, Disposal, Microwave, Stainless Steel Appliance(s)
-
- Heating:
- Central, Electric
-
- Cooling:
- Central Air, Electric
-
- # of Stories:
- 2
Exterior
-
- Lot Description:
- Level
-
- Roof:
- Shingle
-
- Construction:
- Vinyl Siding
School Information
-
- Elementary:
- Westwood Elementary
-
- Middle:
- Westwood Middle School
-
- High:
- Coffee County Central High School
Additional Information
-
- Date Listed:
- March 16th, 2025
-
- Days on Market:
- 173
Listing Details
- Listing Office:
- Re/max 1st Realty
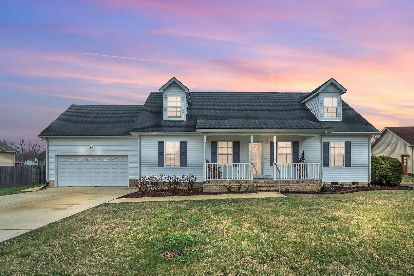
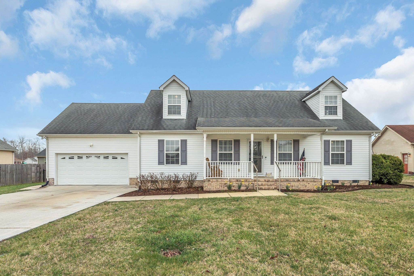
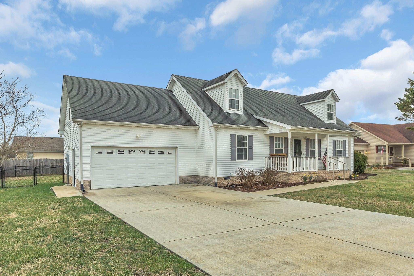
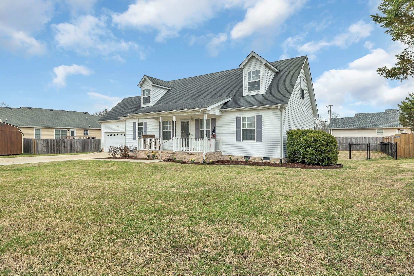
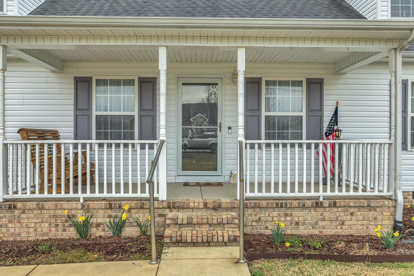
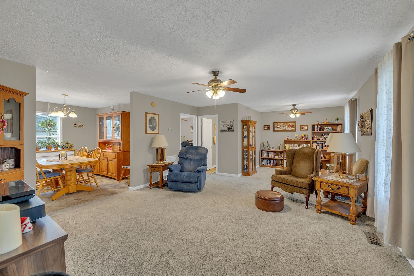
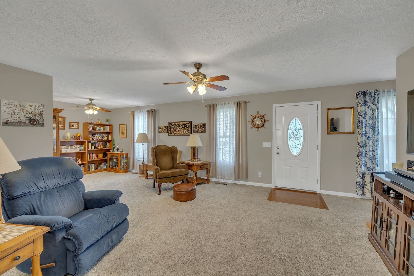
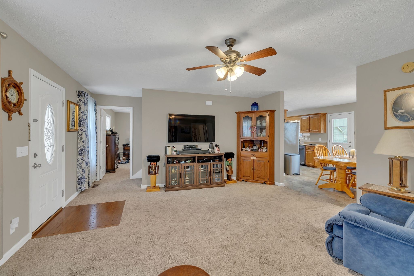
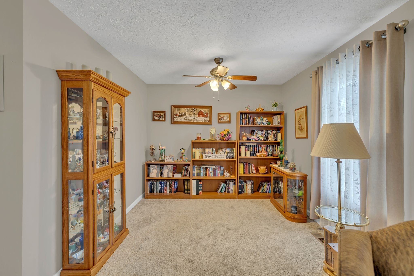
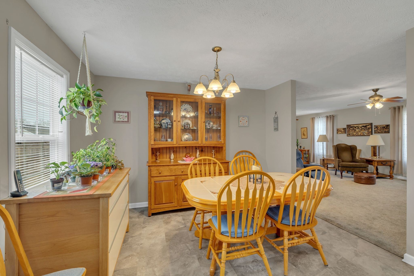
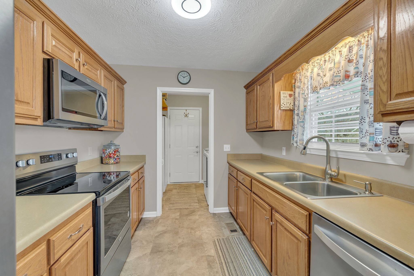
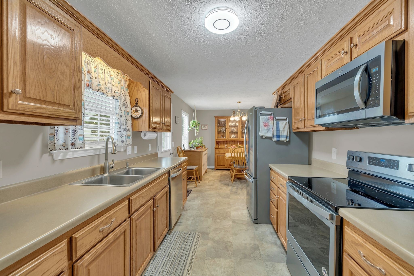
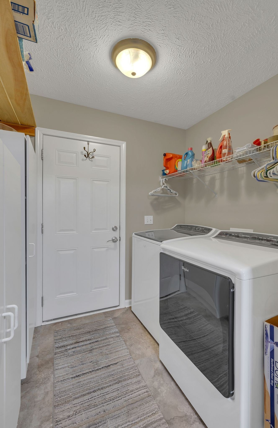
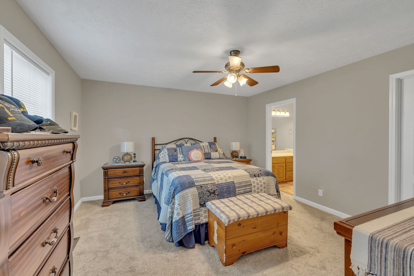
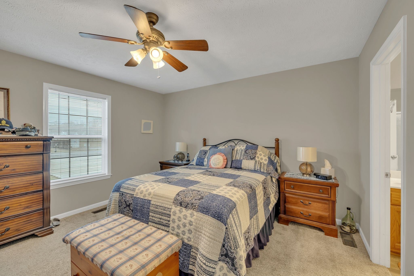
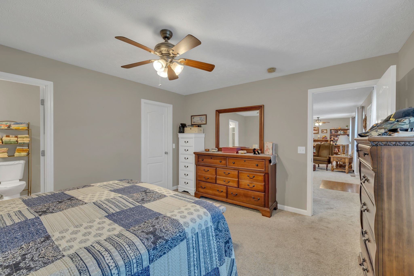
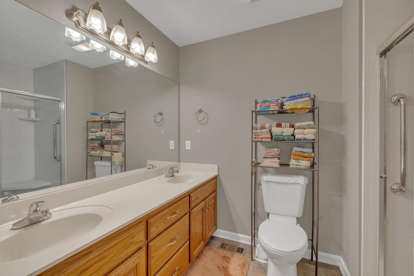
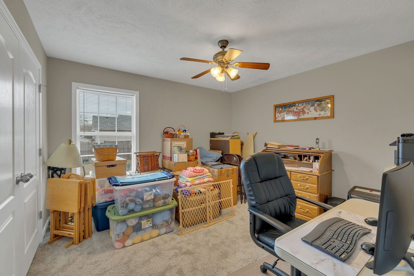
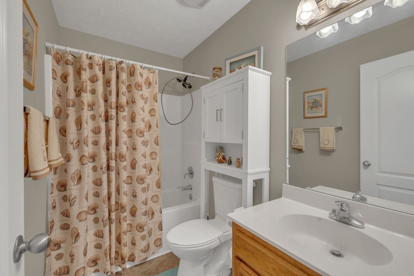
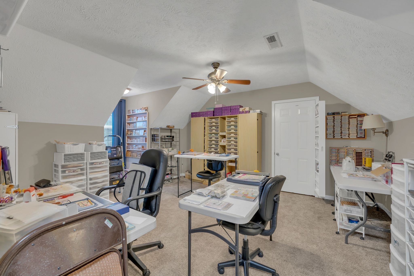
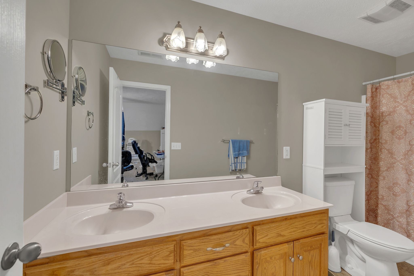
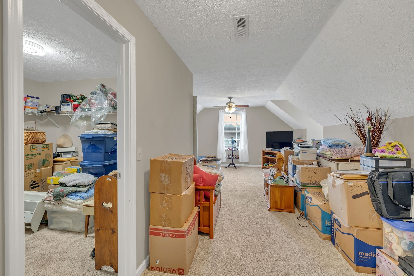
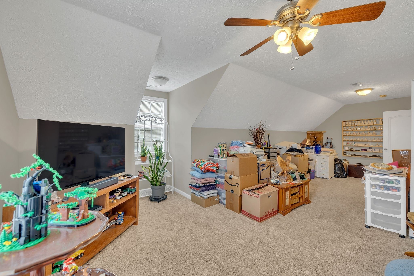
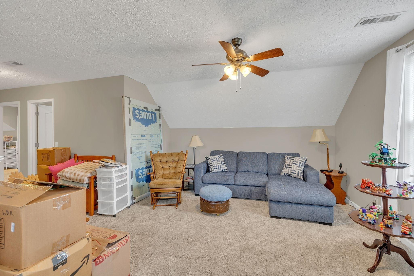
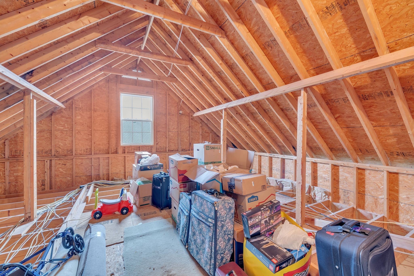
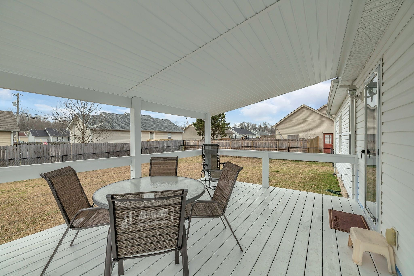
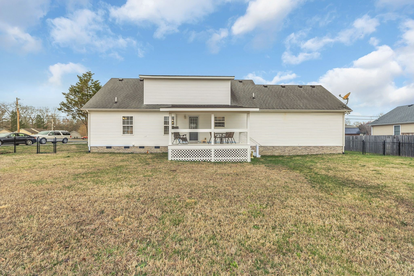
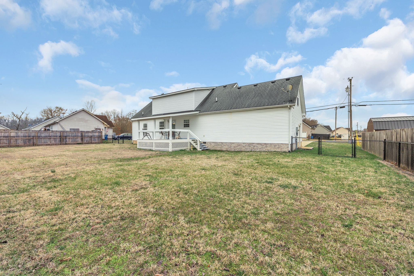
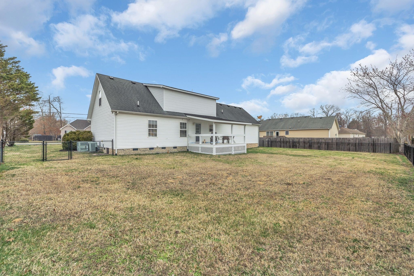
 Copyright 2025 RealTracs Solutions.
Copyright 2025 RealTracs Solutions.