$334,005 - 219 Hillview Avenue, Shelbyville
- 3
- Bedrooms
- 2½
- Baths
- 1,813
- SQ. Feet
- 2025
- Year Built
The Benson II at Ridgewood by Smith Douglas Homes. A wide, light-filled entry welcomes you into the plan and leads to a connected living-dining-kitchen layout that spans the entire width of the home. Its well-designed kitchen maximizes efficiency with a countertop workspace, a center island with a sink, a pantry, and an optional planning desk. Upstairs, you'll find the owner's ensuite with a spacious closet, two additional bedrooms, a bath with a conveniently located laundry room, and a loft with a storage closet. Incentives available with use of preferred lender, ask agent for details. Home scheduled to be completed late March. Lot 85, the Benson II plan by Smith Douglas Homes, 3 bedrooms with loft. New furnished model home in community represents this floor plan.
Essential Information
-
- MLS® #:
- 2804723
-
- Price:
- $334,005
-
- Bedrooms:
- 3
-
- Bathrooms:
- 2.50
-
- Full Baths:
- 2
-
- Half Baths:
- 1
-
- Square Footage:
- 1,813
-
- Acres:
- 0.00
-
- Year Built:
- 2025
-
- Type:
- Residential
-
- Sub-Type:
- Single Family Residence
-
- Status:
- Active
Community Information
-
- Address:
- 219 Hillview Avenue
-
- Subdivision:
- Ridgewood
-
- City:
- Shelbyville
-
- County:
- Bedford County, TN
-
- State:
- TN
-
- Zip Code:
- 37160
Amenities
-
- Utilities:
- Water Available
-
- Parking Spaces:
- 2
-
- # of Garages:
- 2
-
- Garages:
- Garage Door Opener, Garage Faces Front
Interior
-
- Interior Features:
- Entrance Foyer, Extra Closets, Open Floorplan, Pantry, Walk-In Closet(s)
-
- Appliances:
- Electric Oven, Electric Range, Dishwasher, Microwave, Stainless Steel Appliance(s)
-
- Heating:
- Central
-
- Cooling:
- Central Air
-
- # of Stories:
- 2
Exterior
-
- Construction:
- Fiber Cement, Stone
School Information
-
- Elementary:
- Cartwright Elementary School
-
- Middle:
- Harris Middle School
-
- High:
- Shelbyville Central High School
Additional Information
-
- Date Listed:
- March 15th, 2025
-
- Days on Market:
- 85
Listing Details
- Listing Office:
- Sdh Nashville, Llc
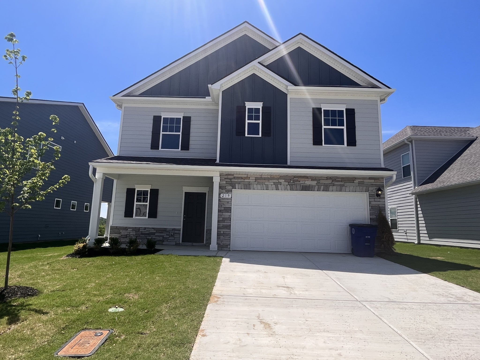
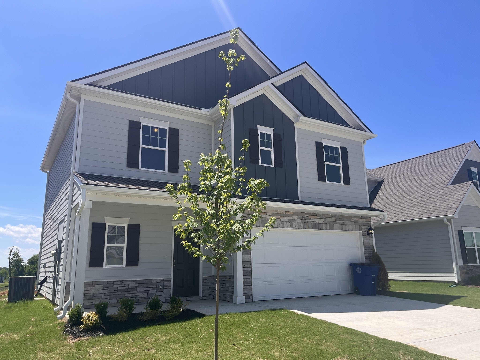
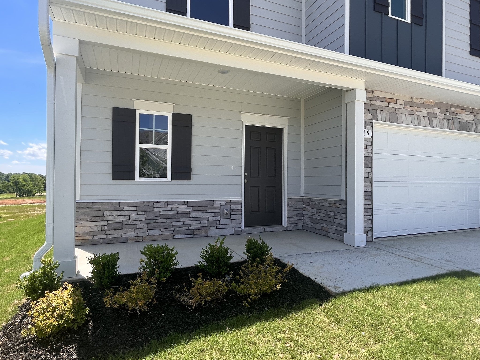
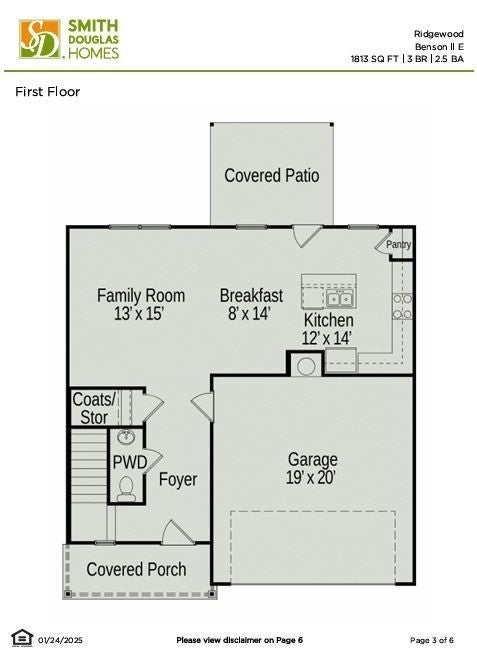
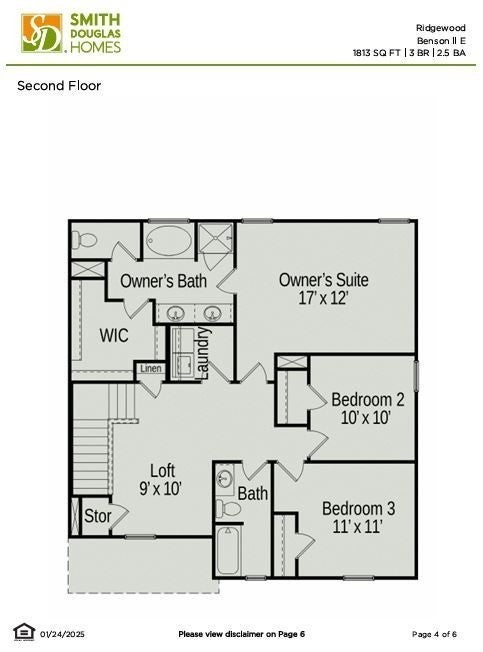
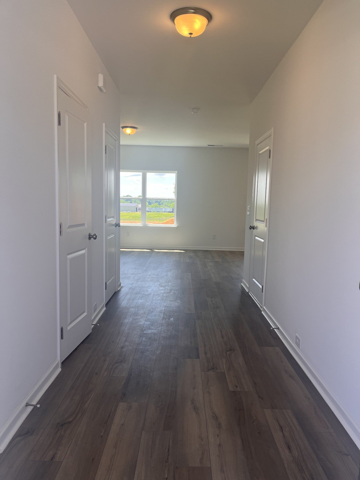
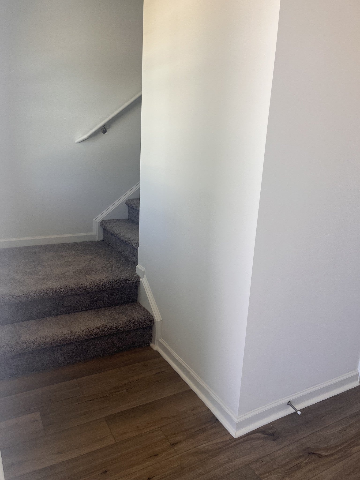
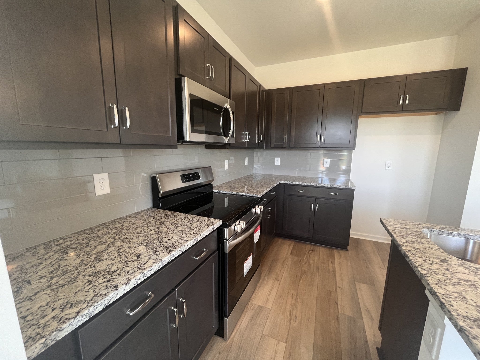
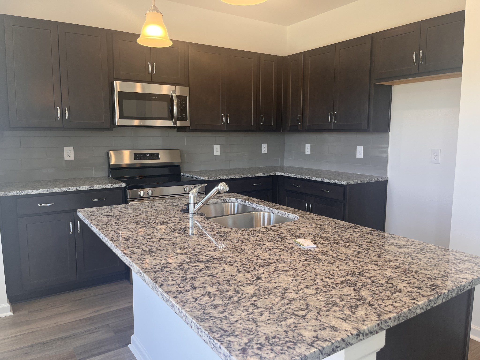
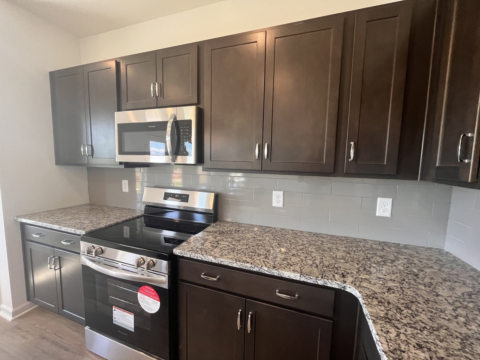
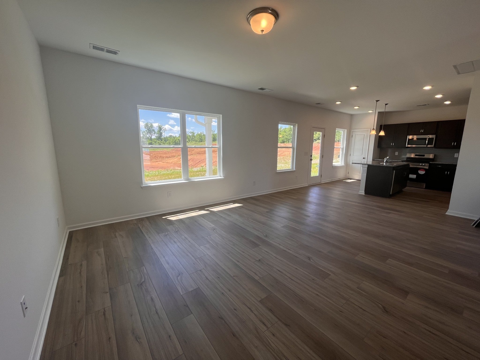
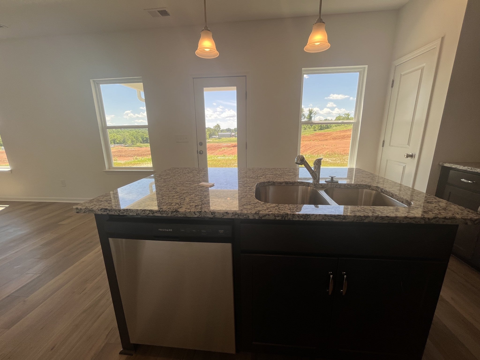
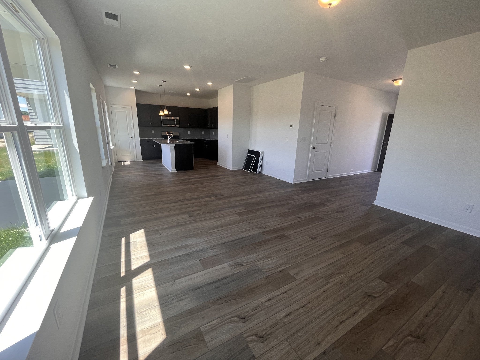
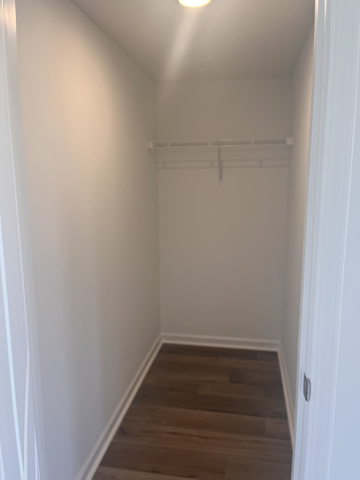
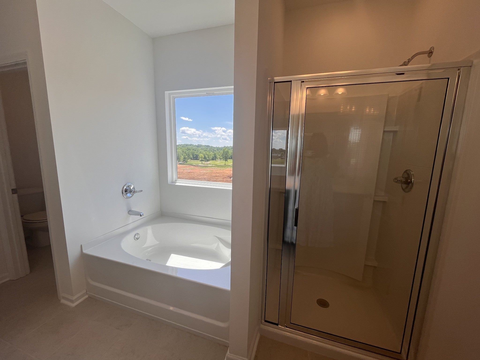
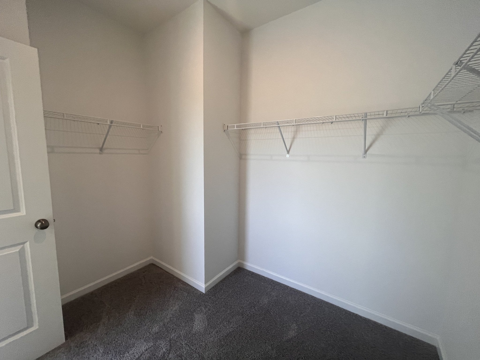
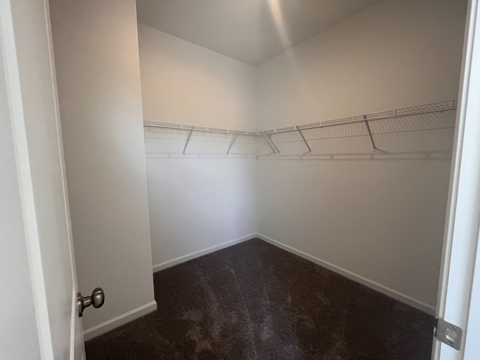
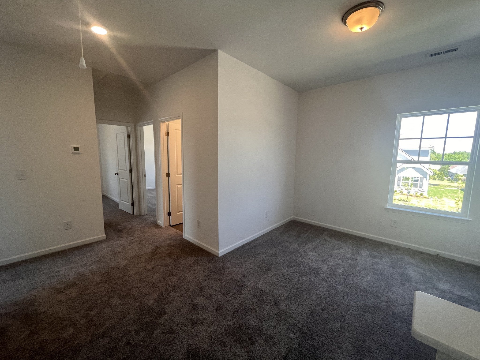



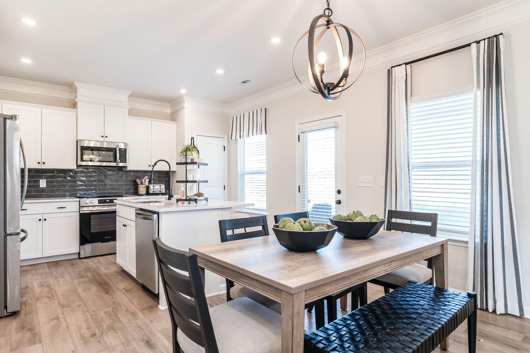
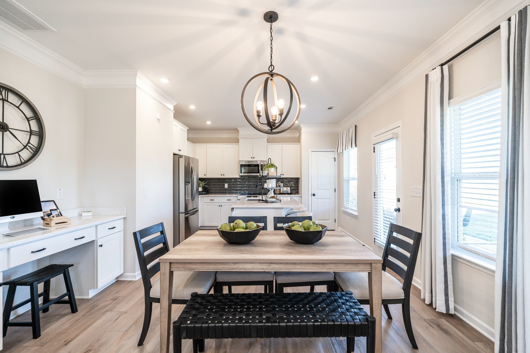
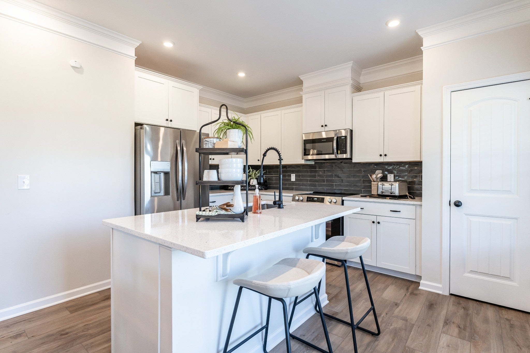

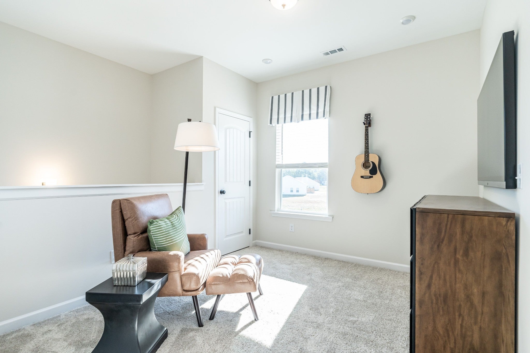


 Copyright 2025 RealTracs Solutions.
Copyright 2025 RealTracs Solutions.